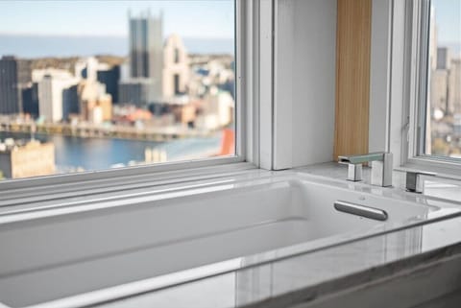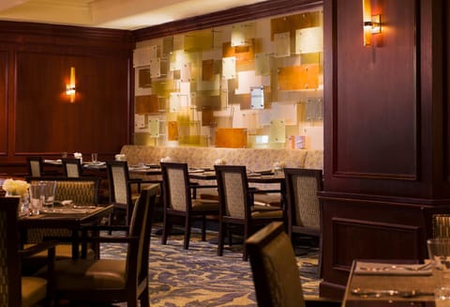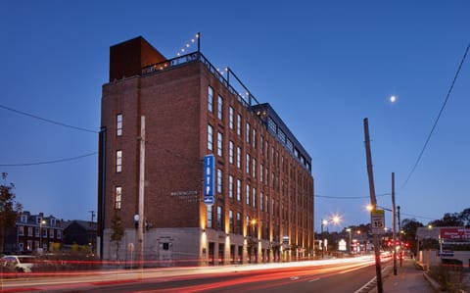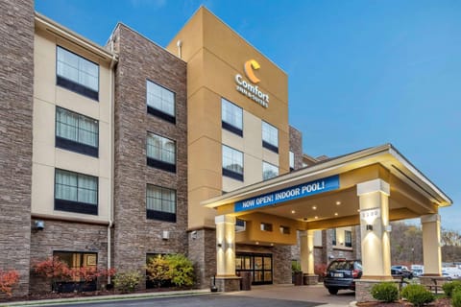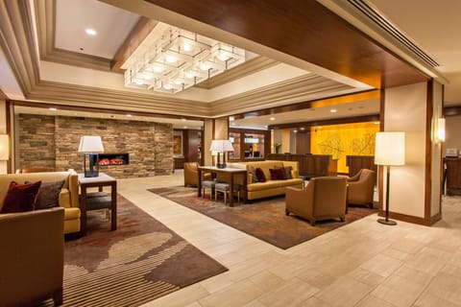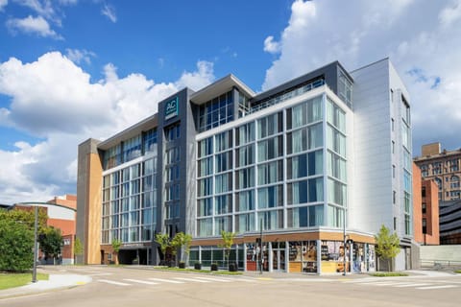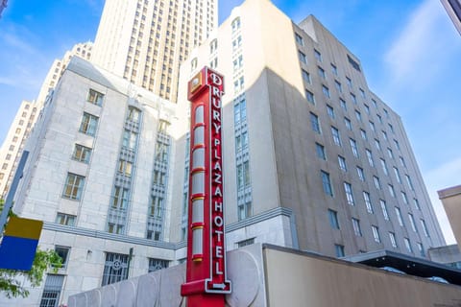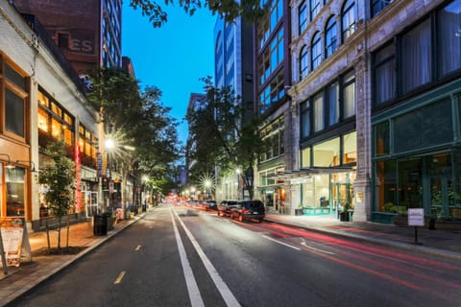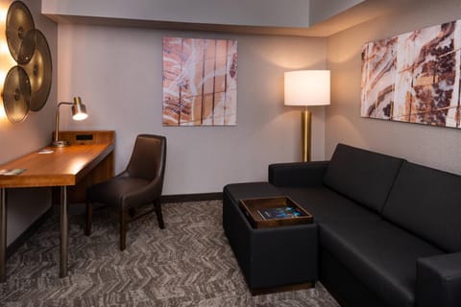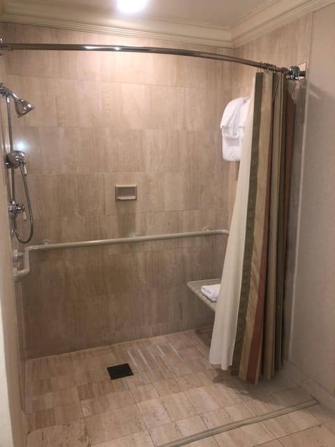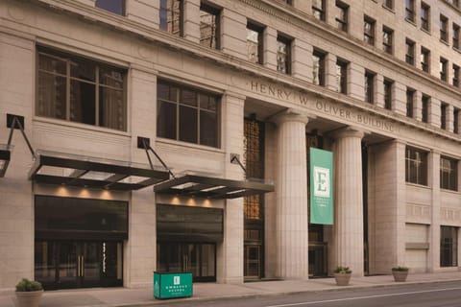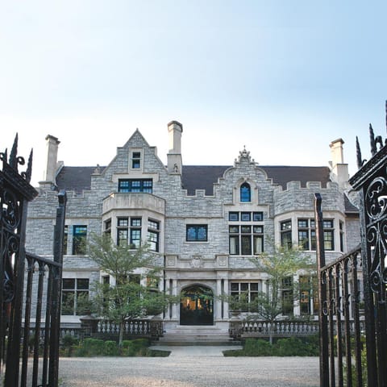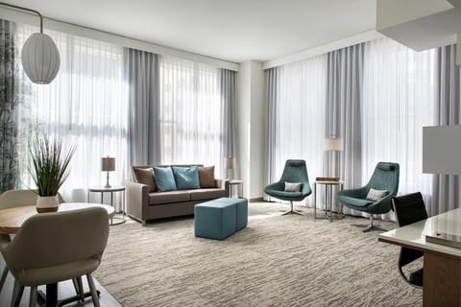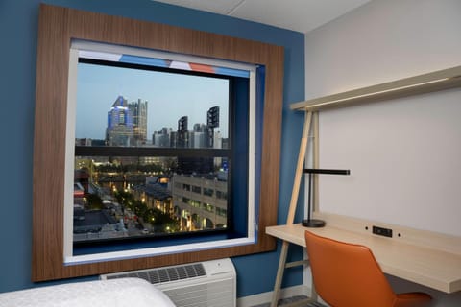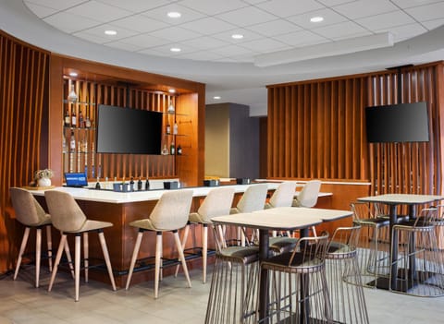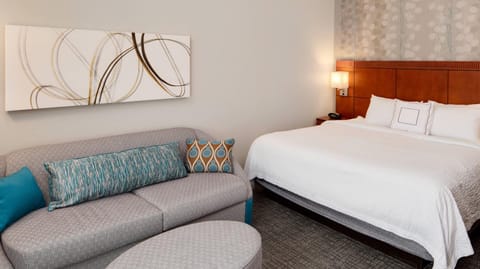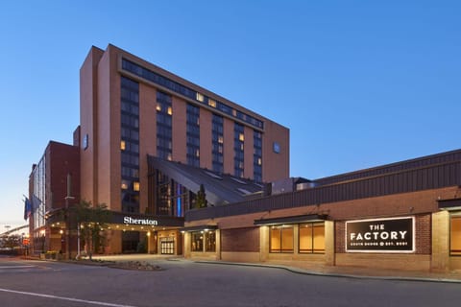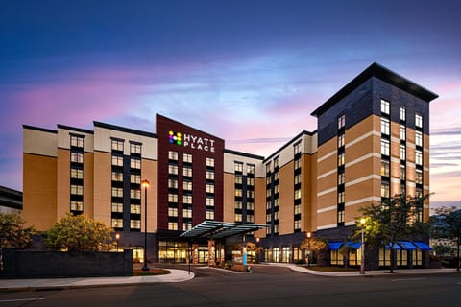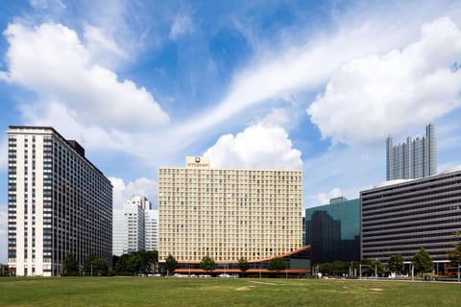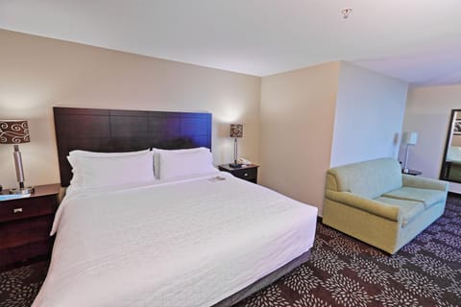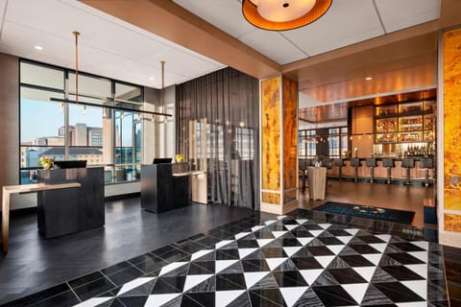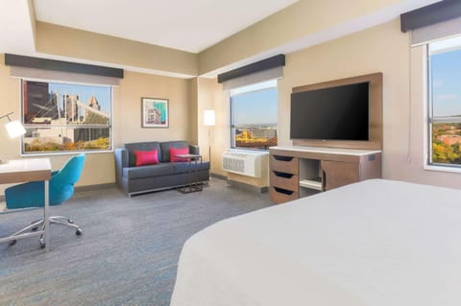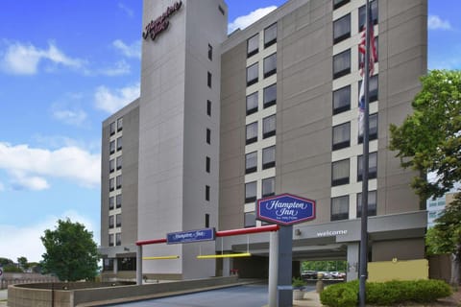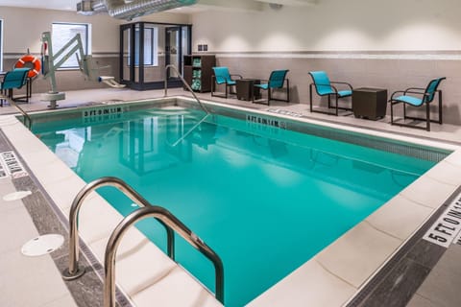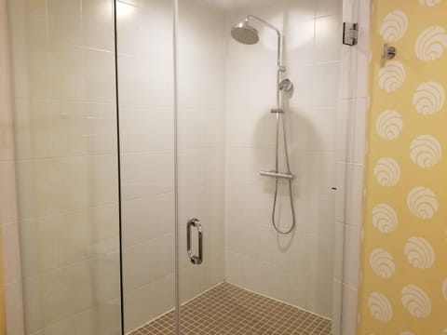Riverview Retreat - Roof Top Deck Overlooking Pittsburgh
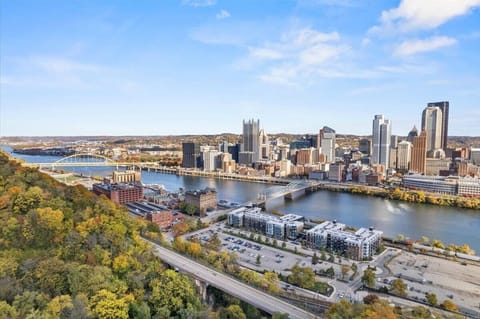
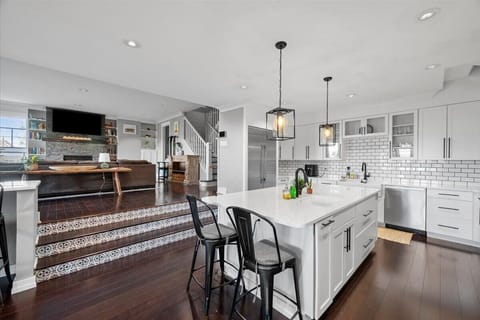
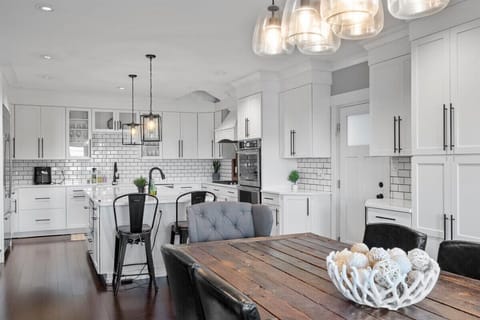
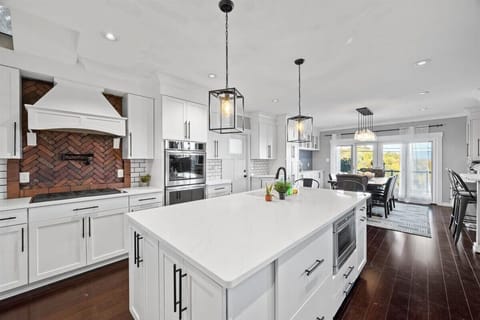
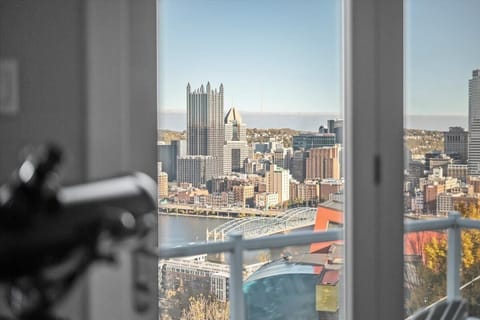
Haus in Pittsburgh, PA
11 Gäste · 6 Schlafzimmer · 3 Badezimmer
Gründe für eine Buchung
Inklusive wesentlicher AusstattungKüche oder Kochnische, Klimaanlage, Internet/WiFi und mehr
Buchen Sie mit VertrauenWir arbeiten mit den besten Reiseportalen zusammen, damit Sie die perfekte Urlaubsunterkunft zu einem attraktiven Preis erhalten.
Über diese hausUnterkunft
Summary:
Welcome to your urban oasis, featuring two convenient off-street parking spots suitable for vehicles up to mid-sized SUVs. As you step onto the expansive front deck, you're greeted by a warm and inviting atmosphere.
The first-floor living area boasts nearly 1,000 square feet of thoughtfully designed space. Relax on the oversized sectional couch, framed by built-in bookshelves and a decorative fireplace (non-functional), while the 12-foot accordion glass door seamlessly blends indoor and outdoor living, inviting you to enjoy breathtaking city views.
A few steps down, the gourmet kitchen awaits, complete with high-end JennAir appliances and custom cabinetry that will delight any chef. The kitchen features a gas cooktop, dual electric ovens, and two sinks with garbage disposals, ensuring ample counter space for culinary creations. Adjacent to the kitchen, the dining area showcases a stunning window wall that frames the cityscape, complemented by a beverage fridge and a custom coffee bar for your morning brew.
This level also includes a versatile walk-in closet area with a desk and a pull-out sofa, perfect for guests or a cozy reading nook, along with a convenient powder room.
Ascending to the second floor, you'll find an additional deck, three bedrooms, a laundry room, and a full bathroom, along with a game room complete with a pull-out sofa and foosball table. The sunlit primary bedroom features a queen bed and a private deck that overlooks the city, while the second bedroom offers a double bed and a walk-in closet. The third bedroom is perfect for younger guests, with two twin beds.
On the top floor, the master suite is a true retreat, bathed in natural light and featuring a king bed along with a cozy seating area that gazes out at the skyline. Double glass doors lead to a spa-like bathroom equipped with a double vanity, a luxurious walk-in shower adorned with marble tiles and a rainfall shower head, and a custom jetted soaker tub that offers sweeping city views. The spacious walk-in closet adds the finishing touch to this serene escape.
Finally, ascend to the stunning roof deck, where panoramic views of the city await You are able to into the stadiums as well as catch any fireworks blasted from the point. The glass railings ensure that even when seated, you can soak in the vibrant Cityscape, making it the perfect spot for entertaining or unwinding after a long day. This property truly combines luxury, comfort, and spectacular views in one exceptional package.
The Space:
Welcome to your urban oasis, featuring two convenient off-street parking spots suitable for vehicles up to mid-sized SUVs. As you step onto the expansive front deck, you're greeted by a warm and inviting atmosphere.
The first-floor living area boasts nearly 1,000 square feet of thoughtfully designed space. Relax on the oversized sectional couch, framed by built-in bookshelves and a decorative fireplace (non-functional), while the 12-foot accordion glass door seamlessly blends indoor and outdoor living, inviting you to enjoy breathtaking city views.
A few steps down, the gourmet kitchen awaits, complete with high-end JennAir appliances and custom cabinetry that will delight any chef. The kitchen features a gas cooktop, dual electric ovens, and two sinks with garbage disposals, ensuring ample counter space for culinary creations. Adjacent to the kitchen, the dining area showcases a stunning window wall that frames the cityscape, complemented by a beverage fridge and a custom coffee bar for your morning brew.
This level also includes a versatile walk-in closet area with a desk and a pull-out sofa, perfect for guests or a cozy reading nook, along with a convenient powder room.
Ascending to the second floor, you'll find an additional deck, three bedrooms, a laundry room, and a full bathroom, along with a game room complete with a pull-out sofa and foosball table. The sunlit primary bedroom features a queen bed and a private deck that overlooks the city, while the second bedroom offers a double bed and a walk-in closet. The third bedroom is perfect for younger guests, with two twin beds.
On the top floor, the master suite is a true retreat, bathed in natural light and featuring a king bed along with a cozy seating area that gazes out at the skyline. Double glass doors lead to a spa-like bathroom equipped with a double vanity, a luxurious walk-in shower adorned with marble tiles and a rainfall shower head, and a custom jetted soaker tub that offers sweeping city views. The spacious walk-in closet adds the finishing touch to this serene escape.
Finally, ascend to the stunning roof deck, where panoramic views of the city await You are able to into the stadiums as well as catch any fireworks blasted from the point. The glass railings ensure that even when seated, you can soak in the vibrant cityscape, making it the perfect spot for entertaining or unwinding after a long day. This property truly combines luxury, comfort, and spectacular views in one exceptional package.
Guest Access:
Guests have access to the entire property. Either myself or a member of my team is only a call away. Our office is located less than .25 of a mile away.
The Neighborhood:
The Mount is an absolute gem! It boasts easy access to Downtown, the airport, the North Side (Stadiums) and all other points East/West/North and South. We have a world renowned City View on Grandview Ave. Our main business district is located at Shiloh Street and offers great stops for lunch, dinner, a quick coffee or to grab some drinks! Be sure to check out the 10+ miles of hiking trails offered on the Emerald View Trail System. If you dig Architecture, Chatman Village is nationally recognized for its design and function, while your in that part of the neighborhood grab a cup of joe from Cafe Cravings, or grab a cold beer and some wings at the Bigham Tavern.
It is about a $8 uber/lyft ride to any of the stadiums/arenas as well as the convention center.
For groceries, bottle shop for beer, bakery, a few Restaurants, and the liquor store are all located on or near Shiloh. It is our main street on Mt. Washington and its located about 5 minutes from the house. The Grocery Store - Shop and Save - is at the intersection of Virginia and Shiloh. Shiloh is a great place to park and walk down Grandview as well to see the city at night.
Getting Around:
There are numerous options for public transportation - it is best to use a mapping app if that is how you plan on getting around.
The historic inclines are great for taking a ride up and down the hill and enjoying the view!
Lyft/Uber are usually the easiest ways to catch a ride.
Other Things to Note:
This property requires guests to traverse a number of steps, due to the construction of the house.
Interaction with Guests:
Our policy is to offer guests privacy during their stay. Our guests will receive an initial welcome message upon booking, their check-in instructions on the day of check in. We will typically send a message on the evening of check in to make sure everything is going smoothly. We are always only a phone call away, and have team members ready to be of assistance immediately.
Welcome to your urban oasis, featuring two convenient off-street parking spots suitable for vehicles up to mid-sized SUVs. As you step onto the expansive front deck, you're greeted by a warm and inviting atmosphere.
The first-floor living area boasts nearly 1,000 square feet of thoughtfully designed space. Relax on the oversized sectional couch, framed by built-in bookshelves and a decorative fireplace (non-functional), while the 12-foot accordion glass door seamlessly blends indoor and outdoor living, inviting you to enjoy breathtaking city views.
A few steps down, the gourmet kitchen awaits, complete with high-end JennAir appliances and custom cabinetry that will delight any chef. The kitchen features a gas cooktop, dual electric ovens, and two sinks with garbage disposals, ensuring ample counter space for culinary creations. Adjacent to the kitchen, the dining area showcases a stunning window wall that frames the cityscape, complemented by a beverage fridge and a custom coffee bar for your morning brew.
This level also includes a versatile walk-in closet area with a desk and a pull-out sofa, perfect for guests or a cozy reading nook, along with a convenient powder room.
Ascending to the second floor, you'll find an additional deck, three bedrooms, a laundry room, and a full bathroom, along with a game room complete with a pull-out sofa and foosball table. The sunlit primary bedroom features a queen bed and a private deck that overlooks the city, while the second bedroom offers a double bed and a walk-in closet. The third bedroom is perfect for younger guests, with two twin beds.
On the top floor, the master suite is a true retreat, bathed in natural light and featuring a king bed along with a cozy seating area that gazes out at the skyline. Double glass doors lead to a spa-like bathroom equipped with a double vanity, a luxurious walk-in shower adorned with marble tiles and a rainfall shower head, and a custom jetted soaker tub that offers sweeping city views. The spacious walk-in closet adds the finishing touch to this serene escape.
Finally, ascend to the stunning roof deck, where panoramic views of the city await You are able to into the stadiums as well as catch any fireworks blasted from the point. The glass railings ensure that even when seated, you can soak in the vibrant Cityscape, making it the perfect spot for entertaining or unwinding after a long day. This property truly combines luxury, comfort, and spectacular views in one exceptional package.
The Space:
Welcome to your urban oasis, featuring two convenient off-street parking spots suitable for vehicles up to mid-sized SUVs. As you step onto the expansive front deck, you're greeted by a warm and inviting atmosphere.
The first-floor living area boasts nearly 1,000 square feet of thoughtfully designed space. Relax on the oversized sectional couch, framed by built-in bookshelves and a decorative fireplace (non-functional), while the 12-foot accordion glass door seamlessly blends indoor and outdoor living, inviting you to enjoy breathtaking city views.
A few steps down, the gourmet kitchen awaits, complete with high-end JennAir appliances and custom cabinetry that will delight any chef. The kitchen features a gas cooktop, dual electric ovens, and two sinks with garbage disposals, ensuring ample counter space for culinary creations. Adjacent to the kitchen, the dining area showcases a stunning window wall that frames the cityscape, complemented by a beverage fridge and a custom coffee bar for your morning brew.
This level also includes a versatile walk-in closet area with a desk and a pull-out sofa, perfect for guests or a cozy reading nook, along with a convenient powder room.
Ascending to the second floor, you'll find an additional deck, three bedrooms, a laundry room, and a full bathroom, along with a game room complete with a pull-out sofa and foosball table. The sunlit primary bedroom features a queen bed and a private deck that overlooks the city, while the second bedroom offers a double bed and a walk-in closet. The third bedroom is perfect for younger guests, with two twin beds.
On the top floor, the master suite is a true retreat, bathed in natural light and featuring a king bed along with a cozy seating area that gazes out at the skyline. Double glass doors lead to a spa-like bathroom equipped with a double vanity, a luxurious walk-in shower adorned with marble tiles and a rainfall shower head, and a custom jetted soaker tub that offers sweeping city views. The spacious walk-in closet adds the finishing touch to this serene escape.
Finally, ascend to the stunning roof deck, where panoramic views of the city await You are able to into the stadiums as well as catch any fireworks blasted from the point. The glass railings ensure that even when seated, you can soak in the vibrant cityscape, making it the perfect spot for entertaining or unwinding after a long day. This property truly combines luxury, comfort, and spectacular views in one exceptional package.
Guest Access:
Guests have access to the entire property. Either myself or a member of my team is only a call away. Our office is located less than .25 of a mile away.
The Neighborhood:
The Mount is an absolute gem! It boasts easy access to Downtown, the airport, the North Side (Stadiums) and all other points East/West/North and South. We have a world renowned City View on Grandview Ave. Our main business district is located at Shiloh Street and offers great stops for lunch, dinner, a quick coffee or to grab some drinks! Be sure to check out the 10+ miles of hiking trails offered on the Emerald View Trail System. If you dig Architecture, Chatman Village is nationally recognized for its design and function, while your in that part of the neighborhood grab a cup of joe from Cafe Cravings, or grab a cold beer and some wings at the Bigham Tavern.
It is about a $8 uber/lyft ride to any of the stadiums/arenas as well as the convention center.
For groceries, bottle shop for beer, bakery, a few Restaurants, and the liquor store are all located on or near Shiloh. It is our main street on Mt. Washington and its located about 5 minutes from the house. The Grocery Store - Shop and Save - is at the intersection of Virginia and Shiloh. Shiloh is a great place to park and walk down Grandview as well to see the city at night.
Getting Around:
There are numerous options for public transportation - it is best to use a mapping app if that is how you plan on getting around.
The historic inclines are great for taking a ride up and down the hill and enjoying the view!
Lyft/Uber are usually the easiest ways to catch a ride.
Other Things to Note:
This property requires guests to traverse a number of steps, due to the construction of the house.
Interaction with Guests:
Our policy is to offer guests privacy during their stay. Our guests will receive an initial welcome message upon booking, their check-in instructions on the day of check in. We will typically send a message on the evening of check in to make sure everything is going smoothly. We are always only a phone call away, and have team members ready to be of assistance immediately.
Ausstattung
Klimaanlage
Küche oder Kochnische
Internet/WiFi
Parkplatz
Waschmaschine
Balkon oder Terrasse
Spülmaschine
TV
Karte von Pittsburgh, PA
Häufig gestellte Fragen
Wie viel kostet dieser haus im Vergleich zu anderen in Pittsburgh?
Der Durchschnittspreis für eine Anmietung in Pittsburgh beträgt 154 € pro Nacht. Diese Miete liegt 254 € über dem Durchschnitt.
Ist das Parken in diesem haus inbegriffen?
Ja, das Parken ist als Ausstattungsmerkmal bei Riverview Retreat - Roof Top Deck Overlooking Pittsburgh aufgeführt. Für weitere Informationen empfehlen wir Ihnen, sich mit dem Anbieter der Unterkunft in Verbindung zu setzen, um zu erfahren, wo Sie parken können.
Gibt es in diesem haus einen Pool?
Wir haben keinen Pool gefunden, der als Ausstattungsmerkmal für diesen haus aufgeführt ist. Es kann sich lohnen, noch einmal zu prüfen, ob ein Pool für Ihren Aufenthalt wichtig ist.
Ist Riverview Retreat - Roof Top Deck Overlooking Pittsburgh haustierfreundlich?
Leider ist dieser haus nicht haustierfreundlich. Versuchen Sie erneut zu suchen und filtern Sie nach "Haustiere erlaubt"
Welche Annehmlichkeiten sind bei Riverview Retreat - Roof Top Deck Overlooking Pittsburgh verfügbar?
Wir haben 8 Annehmlichkeiten für diese Unterkunft gefunden. Dazu gehören klimaanlage, küche oder kochnische, internet/wifi, parkplatz und waschmaschine.
