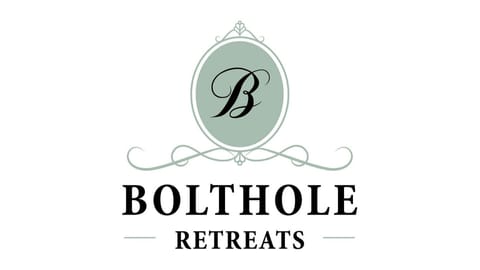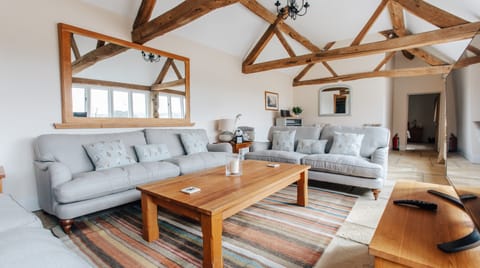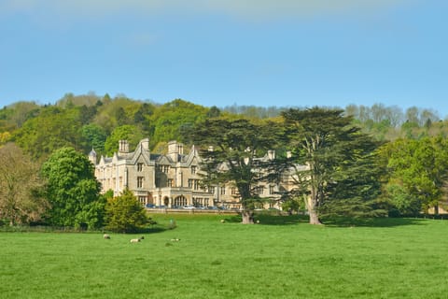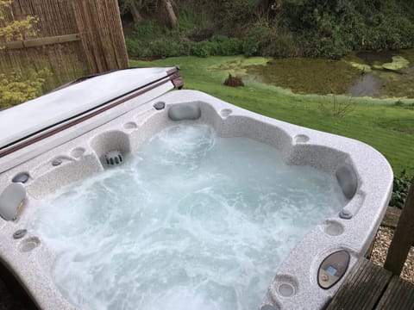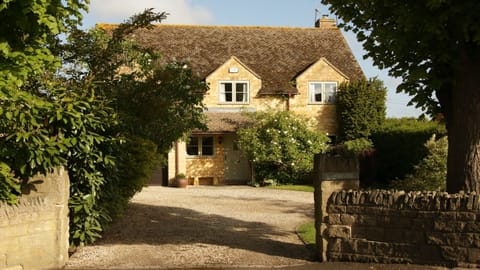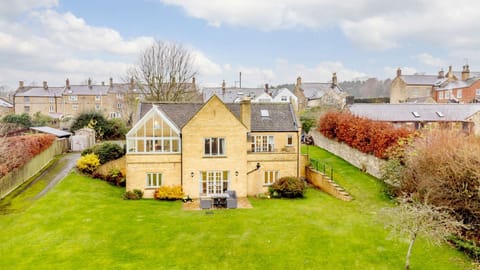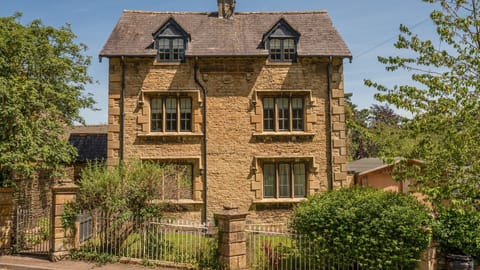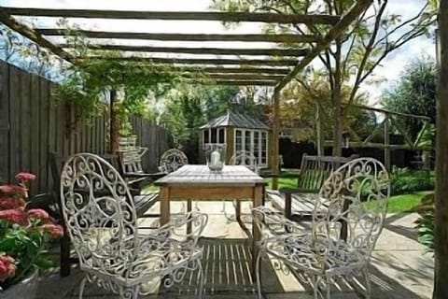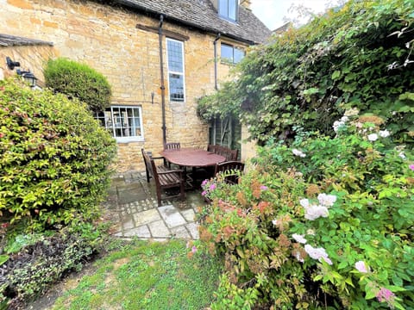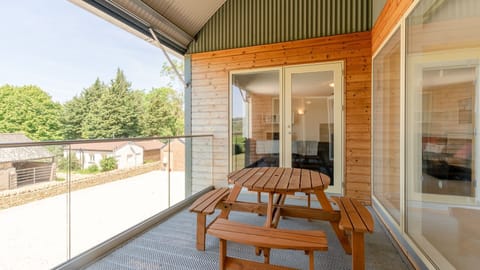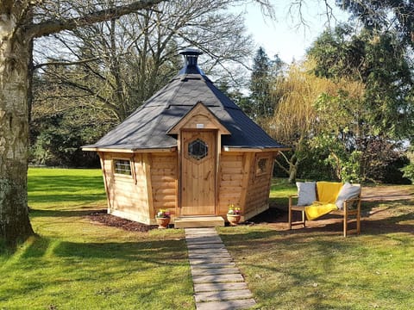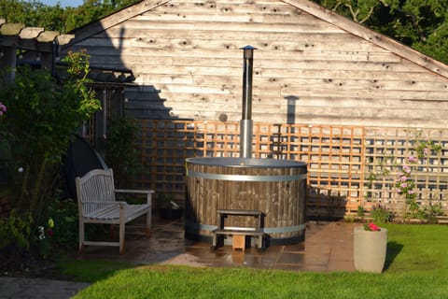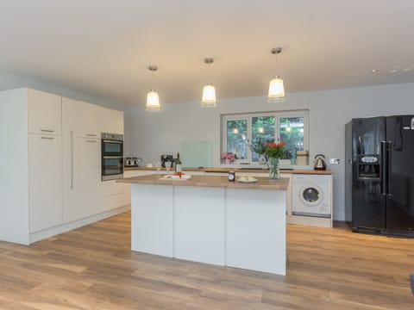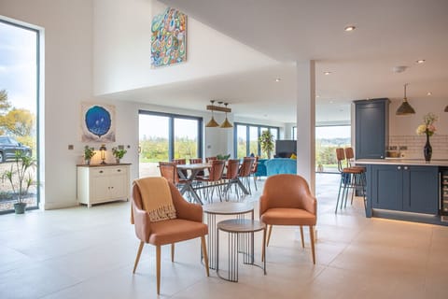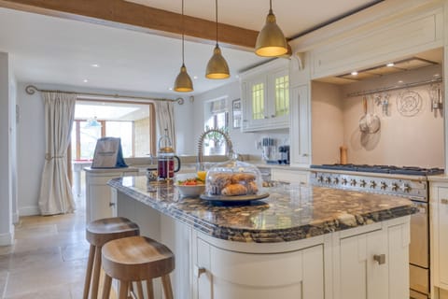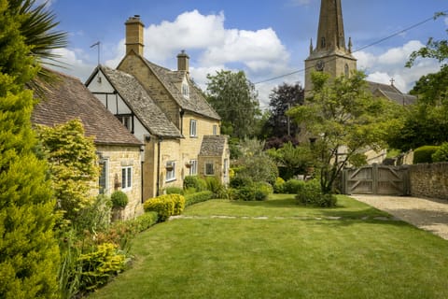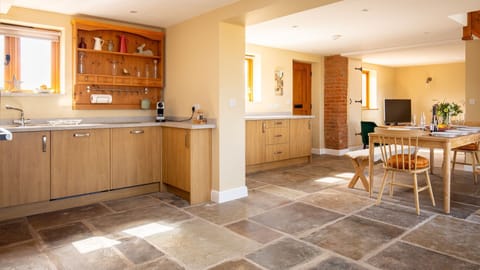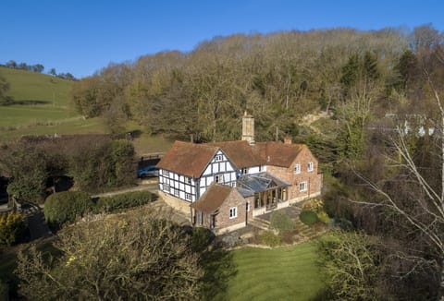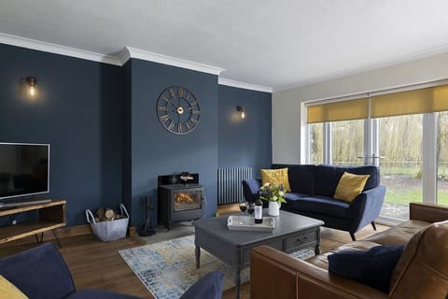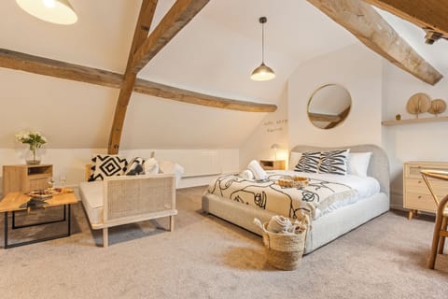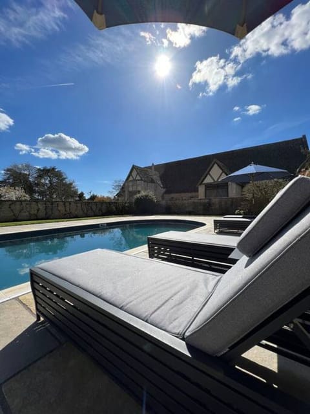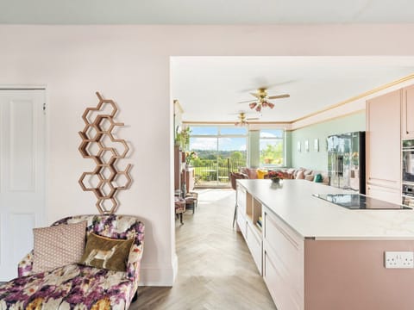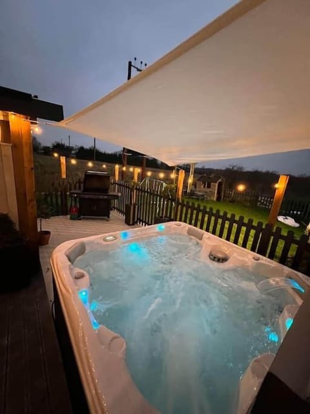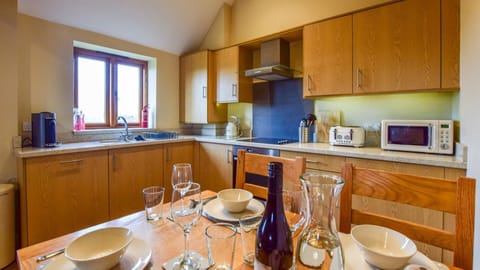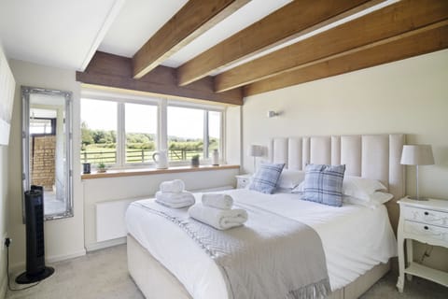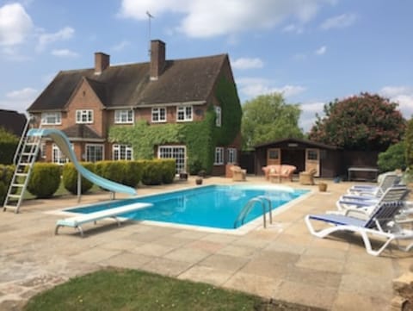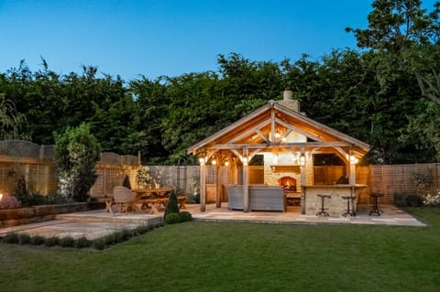Lower Lodge Barn - sleeps 8 guests in 4 bedrooms
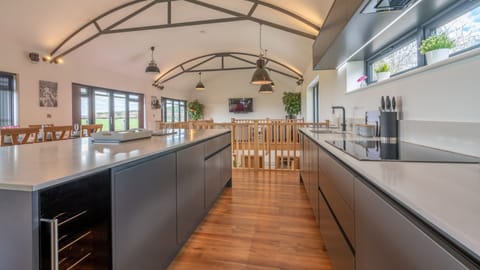
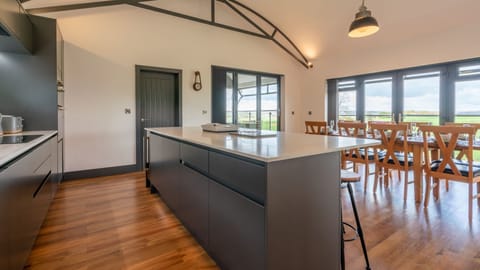
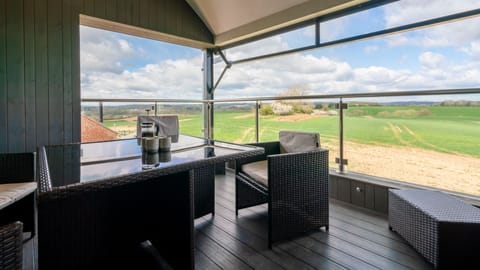
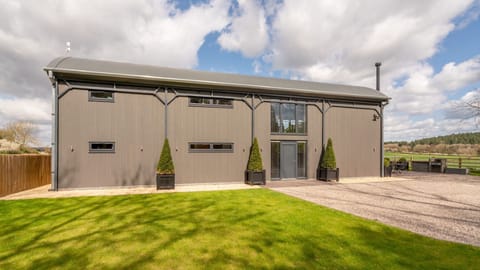
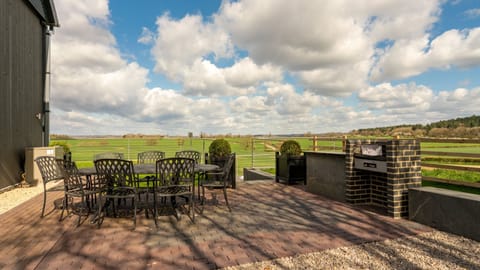
4.7
Outstanding(42 Reviews)Cottage in Wychavon District
8 guests · 4 bedrooms · 2 baths
Reasons to book
Guests love it hereGuests give this property a top rating
Great for petsBring all your friends and family, even the furry ones
Includes essentialsGarden, Pets allowed, Kitchen or Kitchenette and more
About this cottage rental
The approach to Lower Lodge Barn is a long and winding farm track that climbs a hill to a fantastic vantage point. From a distance you can see the uber-modern barn exterior - a exceptionally striking sight siting proud at the top of the hill.
Spend your evenings sitting outside on the patio eating alfresco from the BBQ and relaxing in the outdoor hot tub as you watch the sun set on the magnificent rolling countryside.
Inside is a magnificent atrium-like hallway with stunning high ceilings and a stately split staircase leading up to the hugely impressive, first-floor living-dining-kitchen area and upper terrace. The ground floor is made up of four well-appointed bedrooms, including two king-size rooms, one with an en-suite bathroom, and two super king-size bedrooms (with zip and link beds that can be twin or super-king on request), serviced by a large family bathroom and separate cloakrooms.
Gather around the super-sized kitchen island and while away the hours socialising with your friends, then serve up at the dining table or, when the weather is right, head out onto the terrace and dine alfresco. Retire to the comfort of the living room where you can kick back and relax on one of the plush and stylish sofas, in front of the woodburning stove while watching a film on the extra-large smart TV.
*Please make yourself aware of the hot tub rules and hours of use. An additional fee applies, and it must be requested at the time of booking.
*Dogs: 2 well-behaved dogs are welcome at the cottage at an additional cost each. Please let us know if you will be bringing a dog and we will then revise your booking confirmation. The pet fee is NOT included in your booking fee. A request for an additional fee per pet will be sent to you after you have placed your booking. Your pet fee must be paid for before your arrival date.
Ground Floor
Lower Lodge Barn is a reverse-level property with all four bedrooms on the ground floor and the open-plan living, dining and kitchen area on the first floor. The property has underfloor heating throughout.
Entrance Hall:
Step in through the front door into the very impressive, double height, atrium-style hallway with a split staircase straight ahead leading to the open-plan living, dining and kitchen area.
Boot Room:
Just inside the hallway is a handy room for hanging coats and storing boots and shoes.
Bedroom One:
This lovely bright room has a king-size bed, bedside tables and touch on/off reading lamps. French windows open onto the lawn with views extending far into the distance. The room is furnished with a wardrobe, chest of drawers, a day chair, a full-length mirror and a smart TV.
Family Bathroom:
This spacious bathroom has a cabinet shower, with overhead and handheld shower heads, an extra-deep bath (with central taps), a double-length wash basin with vanity unit and mirror, toilet and heated towel rail.
Bedroom Two:
The smallest bedroom but with an impressive view over the neighbouring farmland and woodland. This room is furnished with two zip and link single beds that can be left as twin beds or made up as a super-king-size bed*. The bedroom has bedside tables and touch on/off reading lamps, a chest of drawers and smart TV. French windows open onto the lawn. (*Please state preference on booking).
Bedroom Three:
This light and bright, spacious bedroom has a zip and link super king-size bed* with bedside tables and touch on/off reading lamps. It is furnished with a wardrobe with hanging space and shelves, a chest of drawers and smart TV and full-length mirror. French windows open onto the lawn. (*The bed will be made up as a super-king double but can be a twin on request. Please state preference on booking).
Cloakroom:
In the main hallway, immediately outside Bedrooms Two and Three, is a toilet with hand basin.
Bedroom Four:
At the entrance to the Barn's master en-suite bedroom is a custom-built, double wardrobe. Continuing on into this spacious room you'll find a king-size bed with bedside tables and touch on/off reading lamps, a chest of drawers, a smart TV, full-length mirror, day chair and large circular pouf. French windows open onto the lawn.
En-suite Bathroom:
Featuring a cabinet shower with overhead and handheld shower heads, an extra-deep bath (with central taps), a double-length wash basin with vanity unit and mirror, a toilet and heated towel rail.
Utility Room:
This handy room has a washing machine, sink, storage units (for the patio seat cushions) and ironing facilities. Next to it is the boiler room with a clothes airer.
First Floor
An impressive, wooden, split staircase with banisters leads up to the spectacular, open-plan living-dining-kitchen area. Custom-built, lockable stairgates are at the top of the two divided staircases. (Note: a stairgate is not provided at the base of the stairs, so young children should be supervised at all times when on the ground floor.)
Kitchen - Dining Room - Living Room:
As soon as you get to the top of the staircase, you'll see why the owners refurbished the Barn as a reverse-level home: the fabulous, open plan kitchen-dining-living room has far-reaching views across the surrounding farmland and countryside through three sets of French windows - each with a glass, Juliette balcony. Impressive Ragley Hall - the seat of the Marquess of Hertford - is visible in the near distance. The Barn has oak-effect flooring throughout with underfloor heating and chic-industrial-style lighting. The room has wall-mounted Sonos Bluetooth speakers.
The fully equipped kitchen features a long and wide island, with six bar stools, storage cupboards, a provisions fridge and a wine fridge. To one side of the island is an induction hob and double oven, a double sink and cupboards full of all the contemporary equipment you need for a self-catering stay. On the other side of the island is a long dining table and chairs to comfortably seat eight guests.
Gather around the kitchen island and while away the hour socialising with your friends as you grab a chilled bottle of champagne from the wine fridge whilst the chef of the group cooks up a storm on the beautiful white granite worktops. Serve your meal up at the breakfast bar, the dining table or head outside and dine alfresco.
The fabulous living area has two parts: a snug seating area, with two, pink velvety armchairs placed to enjoy the view, and a main area, with a super-size woodburner, a large L-shaped sofa and two armchairs, and an extra-large smart TV with a sound bar.
Terrace:
To one side of the dining area are bi-fold doors that open out to a terrace furnished with a large, square table and four rattan armchairs with foot stools. The terrace has a very effective wall heater, making it a fabulous year-round spot to enjoy a drink, relax with a book or play some games.
Utility Room + Cloakroom:
Alongside the kitchen area is a cloakroom with a toilet and wash basin and a separate utility room with a U.S.-style fridge-freezer, microwave, cleaning equipment, and kitchen units with worktops and storage (where guests will find the BBQ tools).
Outside
The Barn's double wooden gates open to reveal a large, gravel driveway, with room for five to six cars and a far-reaching view of the local farm and woodland. To the right-hand side of the Barn is a patio with a large table and eight chairs, which is positioned close to a brick BBQ - the perfect spot for al fresco dining. Head down the steps from the dining patio to a bubbling, six-seater hot tub with in-tub lighting and a private patio with a sofa, two armchairs and spa-like floor lighting. To the front of the barn is a long, narrow lawn and footpath that passes in front of the four bedrooms. At the entrance gate is a wooden shed where cushions for the outdoor furniture are stored. Guests may also keep bicycles in the shed.
* Additional fee of £89 for use of the hot tub per stay.
Spend your evenings sitting outside on the patio eating alfresco from the BBQ and relaxing in the outdoor hot tub as you watch the sun set on the magnificent rolling countryside.
Inside is a magnificent atrium-like hallway with stunning high ceilings and a stately split staircase leading up to the hugely impressive, first-floor living-dining-kitchen area and upper terrace. The ground floor is made up of four well-appointed bedrooms, including two king-size rooms, one with an en-suite bathroom, and two super king-size bedrooms (with zip and link beds that can be twin or super-king on request), serviced by a large family bathroom and separate cloakrooms.
Gather around the super-sized kitchen island and while away the hours socialising with your friends, then serve up at the dining table or, when the weather is right, head out onto the terrace and dine alfresco. Retire to the comfort of the living room where you can kick back and relax on one of the plush and stylish sofas, in front of the woodburning stove while watching a film on the extra-large smart TV.
*Please make yourself aware of the hot tub rules and hours of use. An additional fee applies, and it must be requested at the time of booking.
*Dogs: 2 well-behaved dogs are welcome at the cottage at an additional cost each. Please let us know if you will be bringing a dog and we will then revise your booking confirmation. The pet fee is NOT included in your booking fee. A request for an additional fee per pet will be sent to you after you have placed your booking. Your pet fee must be paid for before your arrival date.
Ground Floor
Lower Lodge Barn is a reverse-level property with all four bedrooms on the ground floor and the open-plan living, dining and kitchen area on the first floor. The property has underfloor heating throughout.
Entrance Hall:
Step in through the front door into the very impressive, double height, atrium-style hallway with a split staircase straight ahead leading to the open-plan living, dining and kitchen area.
Boot Room:
Just inside the hallway is a handy room for hanging coats and storing boots and shoes.
Bedroom One:
This lovely bright room has a king-size bed, bedside tables and touch on/off reading lamps. French windows open onto the lawn with views extending far into the distance. The room is furnished with a wardrobe, chest of drawers, a day chair, a full-length mirror and a smart TV.
Family Bathroom:
This spacious bathroom has a cabinet shower, with overhead and handheld shower heads, an extra-deep bath (with central taps), a double-length wash basin with vanity unit and mirror, toilet and heated towel rail.
Bedroom Two:
The smallest bedroom but with an impressive view over the neighbouring farmland and woodland. This room is furnished with two zip and link single beds that can be left as twin beds or made up as a super-king-size bed*. The bedroom has bedside tables and touch on/off reading lamps, a chest of drawers and smart TV. French windows open onto the lawn. (*Please state preference on booking).
Bedroom Three:
This light and bright, spacious bedroom has a zip and link super king-size bed* with bedside tables and touch on/off reading lamps. It is furnished with a wardrobe with hanging space and shelves, a chest of drawers and smart TV and full-length mirror. French windows open onto the lawn. (*The bed will be made up as a super-king double but can be a twin on request. Please state preference on booking).
Cloakroom:
In the main hallway, immediately outside Bedrooms Two and Three, is a toilet with hand basin.
Bedroom Four:
At the entrance to the Barn's master en-suite bedroom is a custom-built, double wardrobe. Continuing on into this spacious room you'll find a king-size bed with bedside tables and touch on/off reading lamps, a chest of drawers, a smart TV, full-length mirror, day chair and large circular pouf. French windows open onto the lawn.
En-suite Bathroom:
Featuring a cabinet shower with overhead and handheld shower heads, an extra-deep bath (with central taps), a double-length wash basin with vanity unit and mirror, a toilet and heated towel rail.
Utility Room:
This handy room has a washing machine, sink, storage units (for the patio seat cushions) and ironing facilities. Next to it is the boiler room with a clothes airer.
First Floor
An impressive, wooden, split staircase with banisters leads up to the spectacular, open-plan living-dining-kitchen area. Custom-built, lockable stairgates are at the top of the two divided staircases. (Note: a stairgate is not provided at the base of the stairs, so young children should be supervised at all times when on the ground floor.)
Kitchen - Dining Room - Living Room:
As soon as you get to the top of the staircase, you'll see why the owners refurbished the Barn as a reverse-level home: the fabulous, open plan kitchen-dining-living room has far-reaching views across the surrounding farmland and countryside through three sets of French windows - each with a glass, Juliette balcony. Impressive Ragley Hall - the seat of the Marquess of Hertford - is visible in the near distance. The Barn has oak-effect flooring throughout with underfloor heating and chic-industrial-style lighting. The room has wall-mounted Sonos Bluetooth speakers.
The fully equipped kitchen features a long and wide island, with six bar stools, storage cupboards, a provisions fridge and a wine fridge. To one side of the island is an induction hob and double oven, a double sink and cupboards full of all the contemporary equipment you need for a self-catering stay. On the other side of the island is a long dining table and chairs to comfortably seat eight guests.
Gather around the kitchen island and while away the hour socialising with your friends as you grab a chilled bottle of champagne from the wine fridge whilst the chef of the group cooks up a storm on the beautiful white granite worktops. Serve your meal up at the breakfast bar, the dining table or head outside and dine alfresco.
The fabulous living area has two parts: a snug seating area, with two, pink velvety armchairs placed to enjoy the view, and a main area, with a super-size woodburner, a large L-shaped sofa and two armchairs, and an extra-large smart TV with a sound bar.
Terrace:
To one side of the dining area are bi-fold doors that open out to a terrace furnished with a large, square table and four rattan armchairs with foot stools. The terrace has a very effective wall heater, making it a fabulous year-round spot to enjoy a drink, relax with a book or play some games.
Utility Room + Cloakroom:
Alongside the kitchen area is a cloakroom with a toilet and wash basin and a separate utility room with a U.S.-style fridge-freezer, microwave, cleaning equipment, and kitchen units with worktops and storage (where guests will find the BBQ tools).
Outside
The Barn's double wooden gates open to reveal a large, gravel driveway, with room for five to six cars and a far-reaching view of the local farm and woodland. To the right-hand side of the Barn is a patio with a large table and eight chairs, which is positioned close to a brick BBQ - the perfect spot for al fresco dining. Head down the steps from the dining patio to a bubbling, six-seater hot tub with in-tub lighting and a private patio with a sofa, two armchairs and spa-like floor lighting. To the front of the barn is a long, narrow lawn and footpath that passes in front of the four bedrooms. At the entrance gate is a wooden shed where cushions for the outdoor furniture are stored. Guests may also keep bicycles in the shed.
* Additional fee of £89 for use of the hot tub per stay.
Amenities
Pets allowed
Kitchen or Kitchenette
Internet / Wifi
Fireplace
Parking
Laundry
Balcony or Patio
Dishwasher
Hot tub or spa
TV
Garden
Family friendly
Map of Wychavon District
Reviews
4.7
Outstanding(42 Reviews)4.7
Excellent accommodation - enjoyed the peace and the views and sunsets. Hot tub relaxing - we had a lovely time
4.7
We had a great stay. A lovely property with fantastic views. Everything we needed was provided. It was very clean, but some of the large windows upstairs needed a clean. Only a minor issue though. The property managers were very helpful.
4.7
We stayed at Lower Lodge Barn for a week and had a wonderful time. The barn is stunning with fabulous views over rolling hills where we spotted deer and hare. From the main road you head up through a farm on a slightly uneven farm track. We brought our dog and the walks in Oversley wood just beside the barn were perfect.
The walk to the nearest pub is about 20 mins; downhill there and uphill on the way back. We ate there (The 3 horseshoes) and had a super Thai meal.
The barn is just north of the Cotswolds about 25 minutes to the stunning villages of Broadway and Chipping Campden.
The accommodation is just as it looks, stunning views from each bedroom and very comfortable beds.
We would highly recommend Lower Lodge Barn.
4.7
Amazing weekend, in an amazing home stay. The house is unreal, and could not have been better.
The design of the house is perfect and it is a great, safe space for dogs and small children.
There is no noise from the surround areas.
Loved the hot tub!
4.7
We were absolutely delighted with the barn. Beautiful setting, fantastic facilities and easy to access.
Our only minor quibble was that we asked for a certain set-up with the beds (which ones to set up as doubles/twins) and this wasn’t observed.
It didn’t spoil our stay though.
We will be back!
4.7
Well what can I say...from the second we were pulling up it was absolutely stunning with amazing views.
The Lodge was spotless, very modern, private and so much space for a family of 5 adults and 2 children we were never on top of each other.
The hottub man Will was lovely with knowledge about the area.
Didnt want to come home. Highly recommended and will be back
4.7
We stayed in the property to celebrate Dad's 70th birthday and could not have been more impressed.
Online photos and descriptions were exactly what the property was like, a fantastic stay in a beautiful place with everything we needed to make the best of memories.
4.7
We have just returned from a wonderful weekend away at Lower Lodge Barn. The facilities were perfect and generally very clean. Our only gripe would be the outside seating areas were not as clean as they could have been, but this is always tricky when surrounded by farm land and it was very windy. The location for us was perfect and we had the best time - thank you!
4.7
Great place to stay.
Gorgeous open plan living space
Clean, tidy, and comfortable
Lovely to chill out in the hot tub
4.7
This was my wife’s 2nd time and my first time at Lower Lodge Barn and what a fabulous place!
A perfect place for a family & friends get away, the top floor open plan living is great and I enjoyed many a glass of wine sat looking out over the fields. I also have to mention the hot tub which looks out over views of the fields, a morning coffee in the winter sun is definitely recommended!
The barn was very clean and tidy, all the bedrooms were good, the kitchen is well equipped…we cooked a full Sunday lunch while we were there, and communication while we were there from a friendly guy called Dave who deals with the property was great!
It’s in a perfect location too, the town of Alcester is a 30min easy walk away with a great pub called The Turks Head (good beer and food) and a short slightly hilly 20mins in the other direction the hamlet of Wixford has two pubs. We had a drink at The Fish (good real ale) and ate at The Three Horseshoes (no real ale) which has two menus, traditional pub grub and also Thai, we opted for the the Thai and it was great!
The only slightly negatives I could give and it’s not really a negative just a change in information and a little fix is:
1. All the information says there’s a pub 3min walk away and there isn’t, it’s 20-30mins away
2. The information for playing the music on the Sonos isn’t correct, you basically use Spotify or another streaming service to connect to the speakers (it took a while to connect so be patient!) you also might need the Sonos app the connect all the speakers together as they were all separated to individual speakers when I tried to connect.
3. The TV sound bar remote doesn’t work with that sound bar (I checked the batteries) you can turn it on at the rear of the sound bar.
4. The bathroom shower temperature control was loose so it was hard to set the water temperature
Apart from those things which are very very minor things and didn’t change are stay at all, the place js great and we’ll definitely be coming back!
4.7
Amazing few days for a family meet up. Lots of high end luxury with amazing views and walks. The beds were really comfortable and the wood burner made it a cosy February stay
4.7
If you’re hesitating about booking this place, don’t! Just book it you won’t be disappointed.
This property is immaculate … I booked a weekend away with my friends and they loved it. They kept complimenting me on finding this gem.
Everything you need is catered for and you won’t want to leave … I certainly didnt.
The upside down house gives you amazing unspoilt views of the countryside and Dave is on hand should you need anything at all.
Thank you for having us … would love to return again one day.
4.7
Excellent design & high standard of finish. Bed linen excellent.
4.7
The layout of the house and outside area worked very well.
Well equipped for our needs.
Many walks near by, pretty villages to see and a round of golf.
4.7
We stayed at the barn for our sons wedding at Ragley Hall. The barn was excellent so spacious clean and comfortable I can’t wait to go back
The hot tub is a lovely treat and it is so well stocked with everything you need!
So much room, our little 2 year old grandson loved all the space
4.7
We arrived to find the most amazing property with everything we needed & more. It was spotlessly clean & all the essentials were there. The view from the balcony & all around the property was just perfect, such a beautiful location & even though we ventured out to nearby villages & towns we were more than happy to come back to the barn & just chill out especially in the hot tub which was just a perfect way to start the morning & then end the evening with the most beautiful sunset from the balcony. We loved it & would love to come back sometime.
4.7
We had a pleasant and enjoyable stay. The accomodation was excellant and well appointed.
However we suggest that you amend Local Pubs ,page 7, as it is not three minutes walk but twenty three minutes.
4.7
We hired the barn for a family event, seven adults stayed in comfort with plenty of room and the most beautiful views you could ask for. The situation of the barn is excellent and the furnishings etc were of a high standard. We had beautiful weather and an air show over ragley hall which all added to the perfect weekend.
4.7
A fabulous location and a fantastic property. We had a wonderful few days away to celebrate a big birthday which included a private chef. The upstairs is luxurious and the kitchen a treat to use. Great use was made of the hot tub by the younger members of the party whilst others relaxed in the spacious lounge in front of the log burner, watching wild deer pass by the window.
Don't want to pick but... Some things could do with a little TLC, the dining chairs for example. Plus additional seating for the island would have been great, it only seats 6.
A coffee machine is a must these days, we missed having one so had to purchase a large cafetiere (only a small one provided) and a rolling pin (pasta). Also missing a teapot, decent cups, kitchen scales and a quality wine/bottle opener.
The sound system requires an Aeronautical engineer (really) and the remote control did not match the sound bar.
Overall we had a wonderful stay and made the most of the property. Thank you. Definitely recommend.
4.7
Lovely comfortable property with beautiful views. Very well equipped and a helpful owner. We were 2 families that went for New Year and it was perfect for us. It is a bit further to the pubs than it says in the description - 1 in about 20 min walk and others about 40 mins walk away but this didn't spoil our holiday.
4.7
The setting was fantastic and overall the Dutch barn was excellent.
Both shower trays filled with water as it didn't drain away, on further investigation both plug holes were full of hair, obviously these had not been checked prior to our arrival, or for quite a while!!
4.7
A group of seven "older" ladies have just returned from a stay at Lower Lodge Barn. As lead booker I am always worried that the standard of the property may not be as you see in the photos and, having had a poor experience in the past where expectations certainly weren't met, this was completely the opposite. The property manager (Dave) was great. He provided assurance before our stay that the property was as you see it, and he wasn't wrong! The views, the cleanliness, the facilities were all just spot on. We literally had no grumbles at all.
The layout was just lovely. Regardless of what room you were in you had the same stunning views of the countryside. These views you don't get bored of. Having the open plan layout upstairs also made the most of the bringing the outside in with floor to ceiling windows and even a covered balcony so you could go outside regardless of the weather. Everything we needed was there. The beds were super comfortable, and you could tell the quality of the furnishings and even the towels...super fluffy. Everything was maintained and the hot tub was in a great location on the property for enjoying the outside.
The property is situated towards the top of a hill, and has been thoughtfully built to blend into the countryside. This does mean that you need to drive up a relatively long track that is currently very bumpy, stony and full of puddles and mud. One of our cars was lower than the others and we did have a bit of a scrape on the bottom. If you stick to outside of the tracks, you will be fine. We went in October so I'm sure other times of the year are different. That was really the only downside we could think of, and even that didn't worry us as the stay was just as we had hoped.
I would definitely recommend this property.
4.7
This property is finished to an excellent quality. All rooms are spacious and beautifully decorated. The kitchen is well equipped and there is plenty of storage and fridge space. The outside areas are also excellent, and the views are idyllic. There are a couple of pubs within walking distance. We visited The Fish where they offer a great 3 course menu for just £12.50 each.
We wouldn't hesitate to visit this property again. It was exactly as pictured and very peaceful.
4.7
We really enjoyed our stay at Lower Lodge Barn. Felt like we were deep in the countryside but yet good access to places to visit. Brilliant dog walks right outside the front door and very nice dog friendly pub in nearby village within walking distance. The upstairs veranda area was a lovely spot to sit in the evening and watch the sun go down with a glass of wine.
4.7
Lovely stay at a lovely property. It is very remote and although it says 100 metres and 300 metres from 2 pubs it clearly isn’t . It is approx a 20-30 min walk which is a mostly track not road walk. Our Tesco delivery driver could not find us so we had to go and meet him a couple of miles away.
All said the property is beautiful and stylishly decorated and furnished with relaxing views. It has everything you would need . Stratford upon Avon is a short 10-15 min drive but well worth a visit. On reflection we all felt it was a little pricey for the location.
4.7
Had 3 nights at the Barn, excellent accommodation. The directions were a bit difficult to follow. Rang the office, for help.
One of bed rooms had no wardrobe maybe some hooks might be good. Close to Stratford upon Avon.
4.7
Lovely location
Very comfortable the property had everything we needed xx
4.7
Family get together
Lovely venue it had everything you required. We particularly enjoyed our evenings in the hot tub and sat looking out over the views
4.7
Celebratory girls weekend
We booked the house to celebrate our 40th birthdays in style and loved the whole weekend. The house was perfect for a group of friends to relax and catch up. It had everything we needed and the beds were super comfy. The hot tub was great to sit in and enjoy the views. Thanks for hosting us!
4.7
Five friends and I rented Lower Lodge Barn for the weekend and it was a perfect stay. The barn is beautiful, in a stunning location, was very well-equipped, and really did make the weekend. We made good use of the hot tub, the kitchen, dining and lounge areas and all the bedrooms were comfortable.
We took a walk to Wixford and got a very cold reception from The Fish, so ended up having lunch at The Three Horseshoes where we couldn’t have had a warmer welcome - lovely food too.
Would definitely recommend Lower Lodge Barn - we hope to return!
4.7
Great place
Five friends and I rented Lower Lodge Barn for the weekend and it was a perfect stay. The barn is beautiful, in a stunning location, was very well-equipped, and really did make the weekend. We made good use of the hot tub, the kitchen, dining and lounge areas and all the bedrooms were comfortable.
We took a walk to Wixford and got a very cold reception from The Fish, so ended up having lunch at The Three Horseshoes where we couldn’t have had a warmer welcome - lovely food too.
Would definitely recommend Lower Lodge Barn - we hope to return!
4.7
Views, views,views
Stunning place exactly as described. The views were amazing. It provided us with everything we wanted like beautiful terrace, comfortable bedrooms and spacious living areas. The hot tub was lovely.The accommodation had everything we needed for a relaxing stay.
Dave was a great host, he checked in on us to see if we needed anything and we were comfortable.
Great location to explore Stratford and the surrounding areas.
We would definitely book again.
4.7
Beautiful building and location
Lower Lodge Barn is beautiful. A lovely building in a lovely setting. We had a family weekend at Lower Lodge Barn and enjoyed a wonderful break, book-ended with amazing views over the farmland whilst sat in the hot tub. We’d definitely recommended it.
4.7
Thanks!
We have had an amazing time. House was amazing and had all the comforts we needed. Perfect location for a birthday weekend!
4.7
A beautiful getaway
Had a wonderful stay at Lower Lodge Barn. The pictures do the place justice, but in person it's even more beautiful and open. Despite the weather, we still managed to find time to make use of the hot tub and due to the location, it's almost a perfect place to shut yourself away and enjoy. My guests and I were all sad to leave by the end of it. I will definitely recommend this to my friends.
4.7
Beautiful Stunning Place
What a find, cant wait to come back, totally relaxed, The sheep the horses. The views !!!
The Thai down the road one of the best I have ever had too
To be away from everything but in comfort and only minutes drive to everything you need,
4.7
Fabulous Stay
A fantastic relaxing couple of days stay with friends at Lower Lodge Barn. A wonderful barn conversion very clean and comfortable with everything you could possibly need, even down to a little sewing kit in the drawer if needed. Super hot tub too. Thank you for the welcoming sponge cake enjoyed with a cup of tea on arrival. Would highly recommend.
4.7
Beautiful stay for a 40th birthday
What a wonderful stay at Lower Lodge Barn. The only reason for not giving 5 star on location is that unless its the summer months and you are willing to walk down farm lanes and across a field you can not walk to the pubs as the 300m is as the crow flies and it's about 30min to walk and around 1.7 miles. However the three horseshoes pub delivers and the food was amazing. Hot tub was perfect. Bedroom comfortable and clean and it was a perfect place for a weekend away with the girls. The balcony on a morning and evening was like having our own private bar terrace. We would book again.
4.7
Beautiful property let down by lack of maintenance
The first impression of the barn is indeed spectacular, however it soon became apparent that the barn had not been maintained to the original specification. We were extremely disappointed to find numerous issues including the following:
Only six dining chairs which were in a disgraceful state of disrepair - legs regularly falling off four of them, causing a serious health and safety issue
The main kitchen light didn’t work
Only three wine glasses, insufficient kitchen tools/crockery/glassware
Loose shower head, no lock on main bathroom door, shower didn’t drain properly,
Downstairs patio door only closed properly from outside
Blinds in a state of disrepair
Numerous other issues which added to the disappointment
We were devastated to find that when we were about to use the hot tub on our last night, the water had a green tinge and a bad smell to it. We informed the manager who conditioned the hot tub and told us we could use it in an hour. We tried to use it over an hour later but the smell was still so bad it was unusable. This totally spoiled our last night.
However, the final insult was reading the visitors book on our last night and discovering that many of the issues above had been reported months earlier and yet still no action had been taken.
We reported the issues to Bolthole Retreats whose attitude was defensive and unsympathetic. It's such a shame as this property could, and should have been as spectacular as the first impression.
FAQs
How much does this cottage cost compared to others in Wychavon District?
The average price for a rental in Wychavon District is $221 per night. This rental is $541 above the average.
Is parking included with this cottage?
Yes, parking is listed as an amenity at Lower Lodge Barn - sleeps 8 guests in 4 bedrooms. For more information, we encourage you to contact the property about where to park.
Is there a pool at this cottage?
We didn’t find pool listed as an amenity for this cottage. It may be worth double checking if a pool is important for your stay.
Is Lower Lodge Barn - sleeps 8 guests in 4 bedrooms pet friendly?
Yes! This cottage is pet-friendly. For more information, we recommend contacting the booking provider about animal policies.
What amenities are available at Lower Lodge Barn - sleeps 8 guests in 4 bedrooms?
We found 12 amenities for this rental. This includes pets allowed, kitchen or kitchenette, internet / wifi, fireplace, and parking.
Explore similar vacation rentals in Wychavon District
Explore all rentals in Wychavon DistrictWychavon District travel inspiration
Read our blogGuides
Top Things to Do in Miami: From Beaches to Culture
Guides
The Best Things to Do in Orlando: Attractions, Food, and Family Fun
Guides
Things to Do in Galveston, Texas
Guides
Top Things to Do in Myrtle Beach
Guides
Ski Trip Packing List: What to Bring Skiing or Snowboarding
Trends
VacationRenter Holiday Travel Trends 2023
Featured Rentals
Architectural Vacation Rentals: Experience the Beauty of Unique Properties
Featured Rentals
Sustainable and Eco-Friendly Vacation Rentals Around the World
