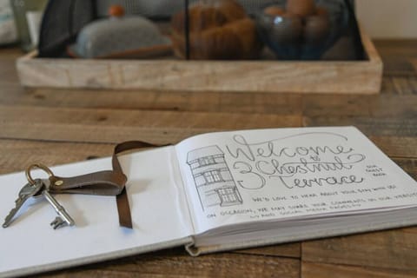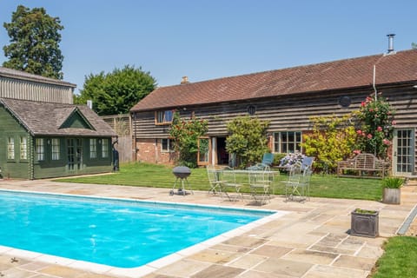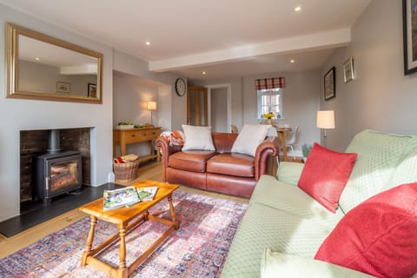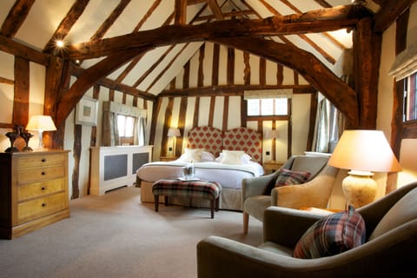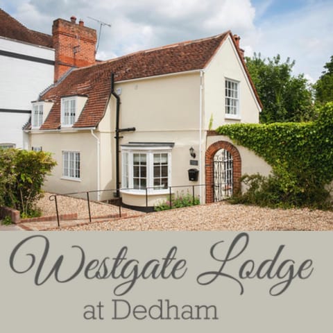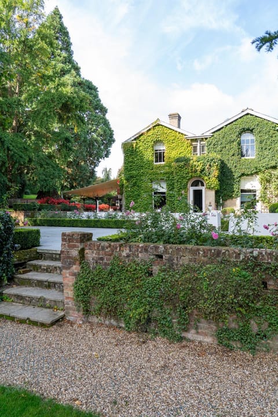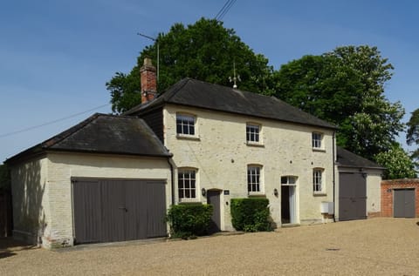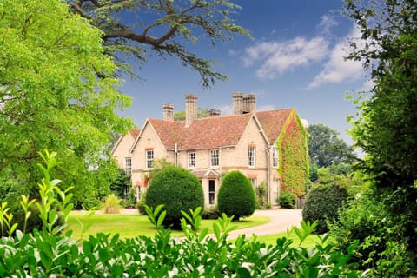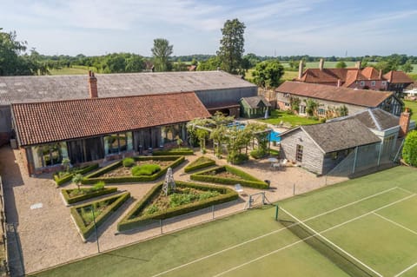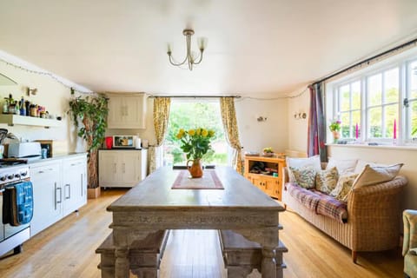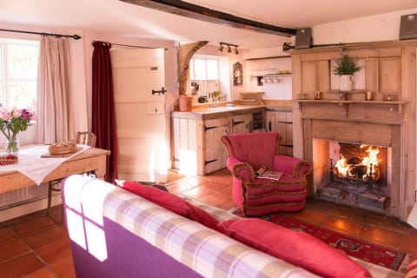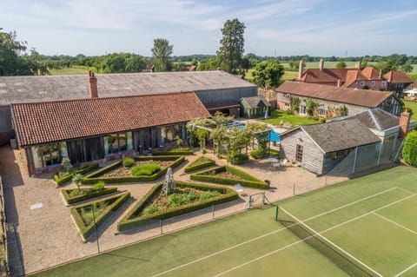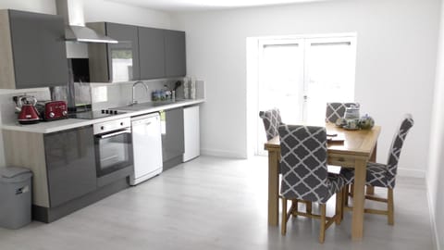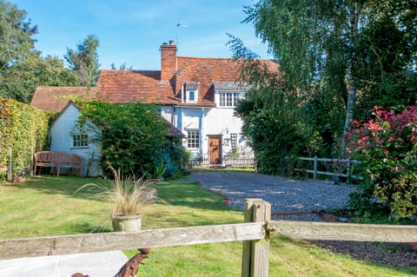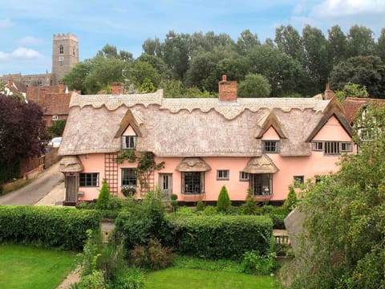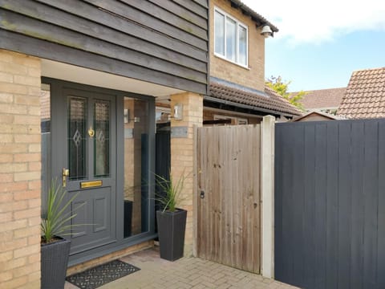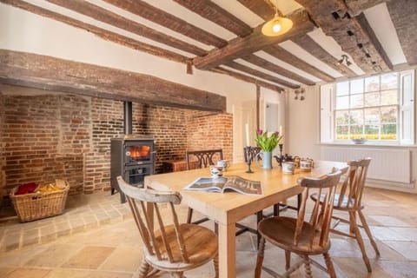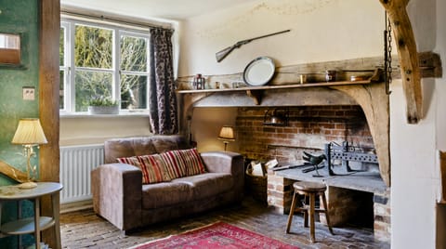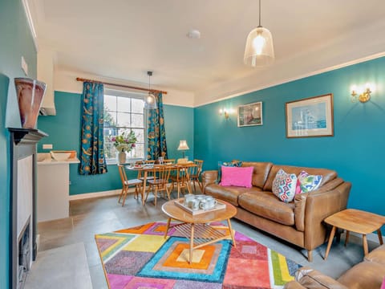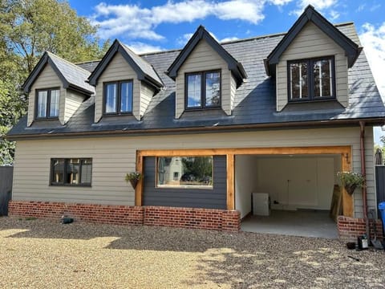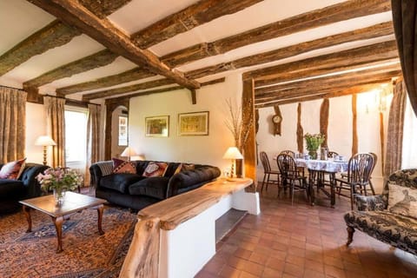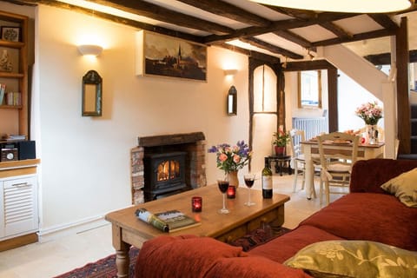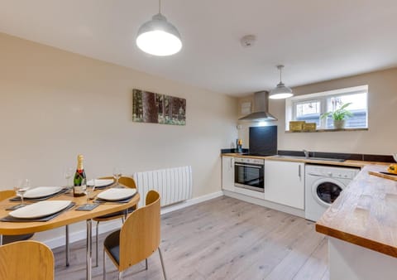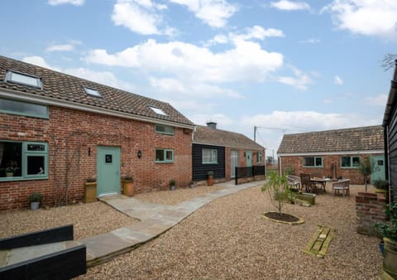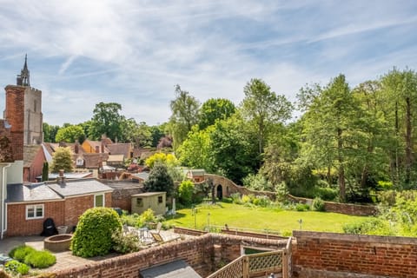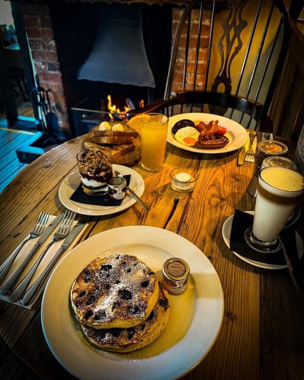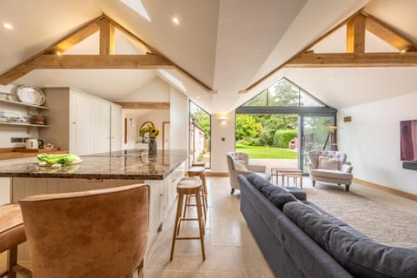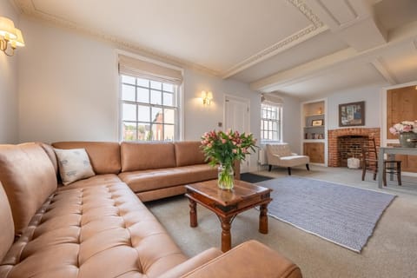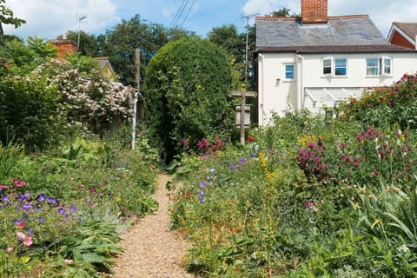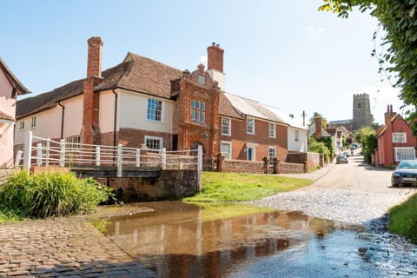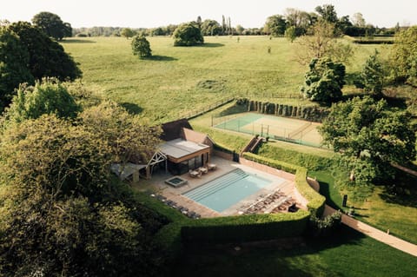Beautifully Furnished House for 4, in Long Melford
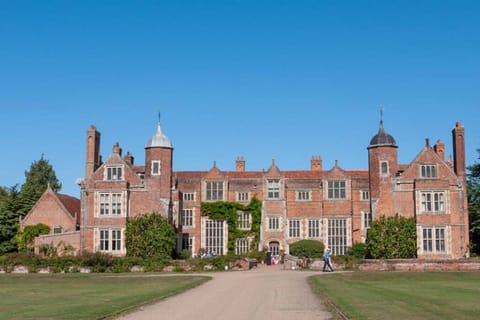
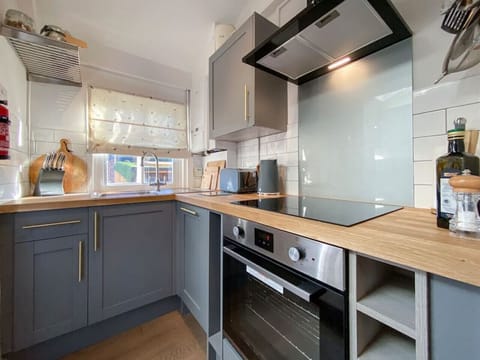
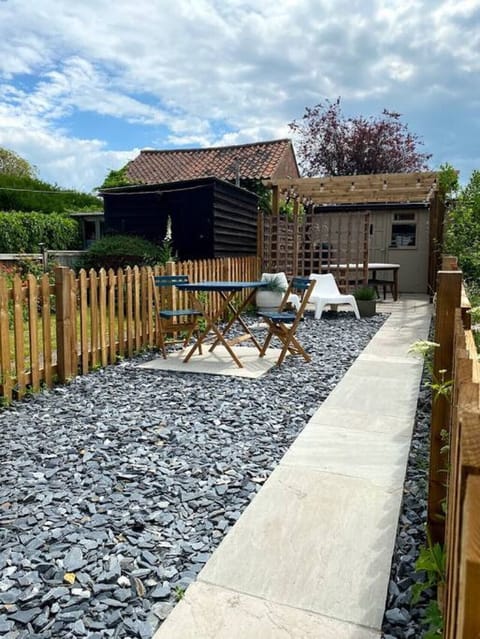
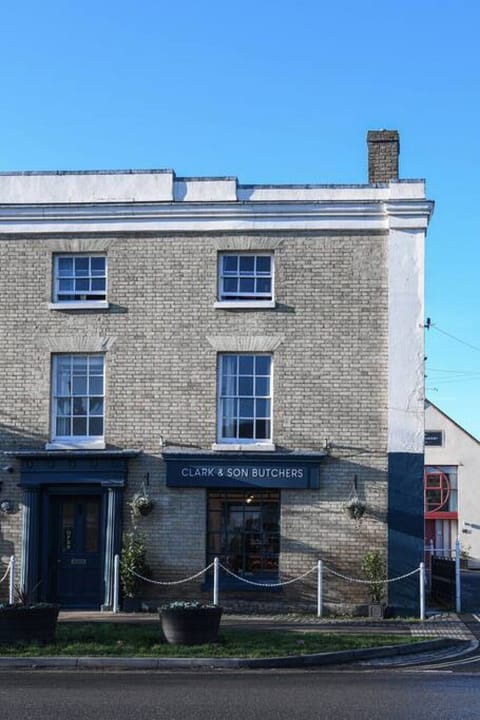
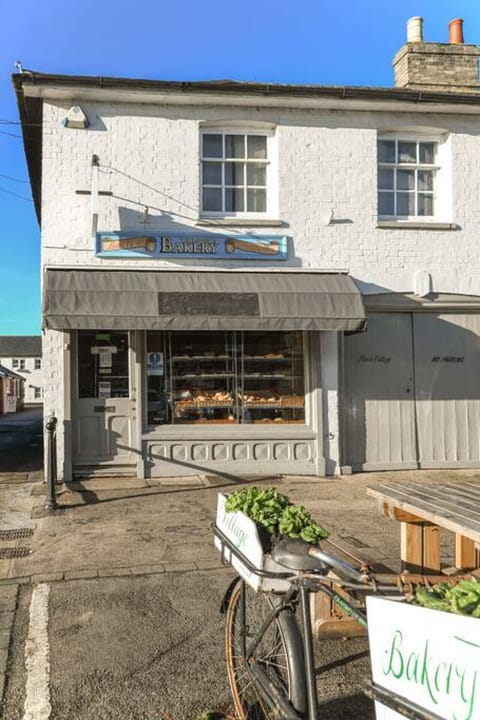
5.0
Outstanding(4 Reviews)House in Babergh District
4 guests · 2 bedrooms · 2 baths
Reasons to book
Guests love it hereGuests give this property a top rating
Free cancellationFull refund if you change your mind
Great for petsBring all your friends and family, even the furry ones
About this house rental
This stunning three storey holiday home is perfectly placed on Hall Street, in the enchanting village of Long Melford, West Suffolk in walking distance of variety of independently owned shops, restaurants and some fabulous pubs.
With two indulgently furnished boutique style bedrooms, groups of four have a king bedroom with ensuite shower room and a super king with bathroom which can also be a twin.
Ground Floor
Carpeted with fine herringbone seagrass in the living and dining rooms and wood effect laminate in the kitchen / utility.
Living Room
You are welcomed in through the impressive green front door, up a step into the living room, with period features and high ceilings. A large sash window with roman blind provides plenty of light and views of the hustle and bustle of Hall Street.
Relax and unwind on the soft velvety Loaf sofa or armchairs and enjoy a film in the evening on the 32 inch smart TV.
There's a cabinet under the TV full of books and games for all ages too.
Dining Room
Walk through an opening from the living room into the dining room where you'll find a sturdy oak table with four chairs, waiting to host leisurely lunches and suppers. The room also features a cosy cream Loaf love chair, the perfect place to unwind and indulge in a good book. All the crockery and cutlery you could need is stored in the bespoke unit beside the opening to the kitchen and a door from the dining room also leads to the stairs which rise to the first floor.
Kitchen
A small step up leads to the kitchen which is situated at the back of the house, hand made to utilise the space efficiently and offering plenty of cupboard and drawer space. Under the natural wooden worktops, is a single fan oven with grill. The four ring ceramic hob with extractor over is above the oven and under the window is a stainless steel sink with mixer tap.
Another small step up leads to utility area, offering a slim line integrated Neff dishwasher and a counter top microwave. Guests can make use of the large fridge and 3 drawer freezer and the Nespresso machine, fully stocked with a variety of flavoured capsules. The utility back door leads to the shared path and onwards to the securely fenced and gated garden.
First Floor
Carpeted stairs with one turn and a hand rail rise to the first floor landing where you'll find doors to the super king bedroom (which could also be made as a twin), the family bathroom and another door which opens to the stairs to the second floor.
Super King Bedroom
Sumptuously furnished with two standard sized divan single beds which can be zipped together to make a fabulous super king bed.
The room is also furnished with glass bedside tables with stylish lamps, a Smart TV (no freeview) and a glamorous glass dressing table with a Dyson Supersonic hairdryer for guests to use.
A sash window with secondary glazing and an elegant roman blind, looks out over Hall Street and all the storage you need can be found in the built in wardrobe with shelving and hanging space.
Family Bathroom
Guests at 3 Chestnut Terrance are spoilt with soft thick white dressing gowns and The White Company luxury products to use in this beautiful bathroom.
There's a corner unit with rain shower over head and also a hand held shower. If you'd rather, enjoy a long leisurely bath. The wash basin sits on a gorgeously crafted vanity unit and the WC is behind the bath.
Second Floor
Carpeted stairs with hand rail rise to the second floor which leads to the king bedroom and the ensuite shower room.
King Bedroom
Lucky couples can indulge in the luxury this room offers. The King sized divan and soft cushioned headboard is placed centrally. The window with secondary glazing towers over the bustling High Street and the high ceiling creates a spacious feel. Another Smart TV (no freeview) is positioned between the built in cupboards and guests have the special benefit of a Dyson Supersonic hairdryer in this room also.
Ensuite Shower Room
A generously sized room features a large corner cubicle with rain and hand held shower, a hand basin on a useful vanity unit and a WC. There is a wall mounted, illuminated mirror and two matching white bathrobes for guests to use along with The White Company products.
Outside
Access to the rear of the house can be gained through a gate at the end of the terrace using the shared pathway or through the back door and across the shared pathway.
The sunny South facing garden is secured with a gated picket fence and features a pathway to a paved space under a pergola, illuminated with festoon lights. Beyond the seating area is a useful shed which houses a washer/dryer, the high chair and other items available for guests to use. The rest of the garden is laid with slate chippings and there's another two place, bistro style table and chairs. Guests have use of the fully stocked herb garden.
Parking can be found available on Hall Street.
Parking can be found on Hall Street just outside the cottage. There are unrestricted but unallocated parking bays.
The bed in the bedroom on the first floor can be a super king or two singles. Please advise how you would like the beds when you make your booking.
3 Chestnut Terrace is pet friendly for 2 dogs maximum.
Dogs must not go upstairs or on the furniture.
The garden is fenced but accessed via a communal path at the back of the cottage.
Un restricted but unallocated parking can be found on Hall Street.
With two indulgently furnished boutique style bedrooms, groups of four have a king bedroom with ensuite shower room and a super king with bathroom which can also be a twin.
Ground Floor
Carpeted with fine herringbone seagrass in the living and dining rooms and wood effect laminate in the kitchen / utility.
Living Room
You are welcomed in through the impressive green front door, up a step into the living room, with period features and high ceilings. A large sash window with roman blind provides plenty of light and views of the hustle and bustle of Hall Street.
Relax and unwind on the soft velvety Loaf sofa or armchairs and enjoy a film in the evening on the 32 inch smart TV.
There's a cabinet under the TV full of books and games for all ages too.
Dining Room
Walk through an opening from the living room into the dining room where you'll find a sturdy oak table with four chairs, waiting to host leisurely lunches and suppers. The room also features a cosy cream Loaf love chair, the perfect place to unwind and indulge in a good book. All the crockery and cutlery you could need is stored in the bespoke unit beside the opening to the kitchen and a door from the dining room also leads to the stairs which rise to the first floor.
Kitchen
A small step up leads to the kitchen which is situated at the back of the house, hand made to utilise the space efficiently and offering plenty of cupboard and drawer space. Under the natural wooden worktops, is a single fan oven with grill. The four ring ceramic hob with extractor over is above the oven and under the window is a stainless steel sink with mixer tap.
Another small step up leads to utility area, offering a slim line integrated Neff dishwasher and a counter top microwave. Guests can make use of the large fridge and 3 drawer freezer and the Nespresso machine, fully stocked with a variety of flavoured capsules. The utility back door leads to the shared path and onwards to the securely fenced and gated garden.
First Floor
Carpeted stairs with one turn and a hand rail rise to the first floor landing where you'll find doors to the super king bedroom (which could also be made as a twin), the family bathroom and another door which opens to the stairs to the second floor.
Super King Bedroom
Sumptuously furnished with two standard sized divan single beds which can be zipped together to make a fabulous super king bed.
The room is also furnished with glass bedside tables with stylish lamps, a Smart TV (no freeview) and a glamorous glass dressing table with a Dyson Supersonic hairdryer for guests to use.
A sash window with secondary glazing and an elegant roman blind, looks out over Hall Street and all the storage you need can be found in the built in wardrobe with shelving and hanging space.
Family Bathroom
Guests at 3 Chestnut Terrance are spoilt with soft thick white dressing gowns and The White Company luxury products to use in this beautiful bathroom.
There's a corner unit with rain shower over head and also a hand held shower. If you'd rather, enjoy a long leisurely bath. The wash basin sits on a gorgeously crafted vanity unit and the WC is behind the bath.
Second Floor
Carpeted stairs with hand rail rise to the second floor which leads to the king bedroom and the ensuite shower room.
King Bedroom
Lucky couples can indulge in the luxury this room offers. The King sized divan and soft cushioned headboard is placed centrally. The window with secondary glazing towers over the bustling High Street and the high ceiling creates a spacious feel. Another Smart TV (no freeview) is positioned between the built in cupboards and guests have the special benefit of a Dyson Supersonic hairdryer in this room also.
Ensuite Shower Room
A generously sized room features a large corner cubicle with rain and hand held shower, a hand basin on a useful vanity unit and a WC. There is a wall mounted, illuminated mirror and two matching white bathrobes for guests to use along with The White Company products.
Outside
Access to the rear of the house can be gained through a gate at the end of the terrace using the shared pathway or through the back door and across the shared pathway.
The sunny South facing garden is secured with a gated picket fence and features a pathway to a paved space under a pergola, illuminated with festoon lights. Beyond the seating area is a useful shed which houses a washer/dryer, the high chair and other items available for guests to use. The rest of the garden is laid with slate chippings and there's another two place, bistro style table and chairs. Guests have use of the fully stocked herb garden.
Parking can be found available on Hall Street.
Parking can be found on Hall Street just outside the cottage. There are unrestricted but unallocated parking bays.
The bed in the bedroom on the first floor can be a super king or two singles. Please advise how you would like the beds when you make your booking.
3 Chestnut Terrace is pet friendly for 2 dogs maximum.
Dogs must not go upstairs or on the furniture.
The garden is fenced but accessed via a communal path at the back of the cottage.
Un restricted but unallocated parking can be found on Hall Street.
Amenities
Pets allowed
Kitchen or Kitchenette
Internet / Wifi
Parking
Laundry
Balcony or Patio
Dishwasher
TV
Garden
Map of Babergh District
Reviews
5.0
Outstanding(4 Reviews)5.0
Stayed 6 nights, just right to have a good look around and sample all the pubs and nearby villages. Relaxed in the early evening with a drink in the rear garden. The property has everything you need. The neighbours are very friendly too and made us very welcome. Will definitely be back .
5.0
We absolutely loved our stay in this perfect little property. There was nothing we could fault. Walking through the door felt like coming home. Pastries, milk, butter and even a bottle of fizz awaited us. The pretty compact kitchen has everything one could need. The bedrooms were bright and beds so comfortable. Really good linen and fabulous pillows. Modern hairdryers, TV’s, lovely bathroom products. It was more like a five star hotel than an a holiday rental.
We loved lounging about in the sitting room watching the world go by.
We didn’t want to leave and we would go back there in a flash.
5.0
Cherishing Chesnut!
If, like us, you want to experience the countryside from the safe haven of a beautiful village with amenities (about 10 pubs that all serve food), in accommodation that is hotel standard, with an experienced and accessible host, then you have found your ideal location. This a great house to have a base for exploration and to return to. Lots of thoughtful touches, high quality facilities, clean and comfortable. We extended our stay and if that hadn't worked out, the host Donna was going to help find somewhere else. All good. Thanks
FAQs
How much does this house cost compared to others in Babergh District?
The average price for a rental in Babergh District is $163 per night. This rental is $135 above the average.
Is parking included with this house?
Yes, parking is listed as an amenity at Beautifully Furnished House for 4, in Long Melford. For more information, we encourage you to contact the property about where to park.
Is there a pool at this house?
We didn’t find pool listed as an amenity for this house. It may be worth double checking if a pool is important for your stay.
Is Beautifully Furnished House for 4, in Long Melford pet friendly?
Yes! This house is pet-friendly. For more information, we recommend contacting the booking provider about animal policies.
What amenities are available at Beautifully Furnished House for 4, in Long Melford?
We found 9 amenities for this rental. This includes pets allowed, kitchen or kitchenette, internet / wifi, parking, and laundry.
Explore similar vacation rentals in Babergh District
Explore all rentals in Babergh DistrictBabergh District travel inspiration
Read our blogGuides
Top Things to Do in Oahu and Honolulu
Guides
Top Things to Do in Fort Lauderdale, Florida
Guides
Top Things to Do in Miami: From Beaches to Culture
Guides
The Best Things to Do in Orlando: Attractions, Food, and Family Fun
Guides
Things to Do in Galveston, Texas
Guides
Top Things to Do in Myrtle Beach
Guides
Ski Trip Packing List: What to Bring Skiing or Snowboarding
Trends
VacationRenter Holiday Travel Trends 2023
