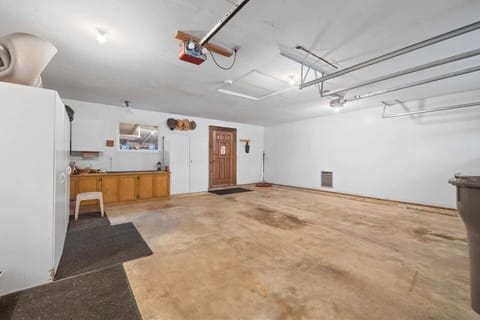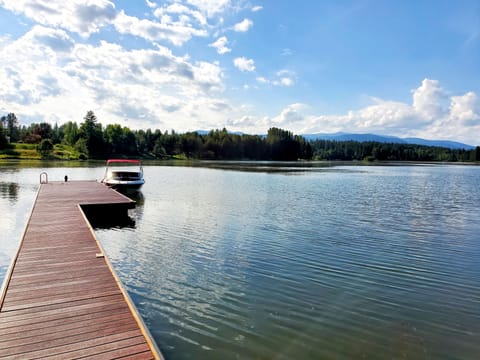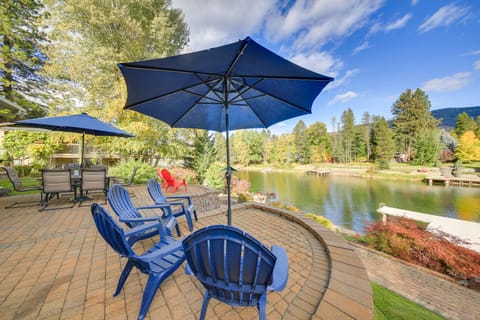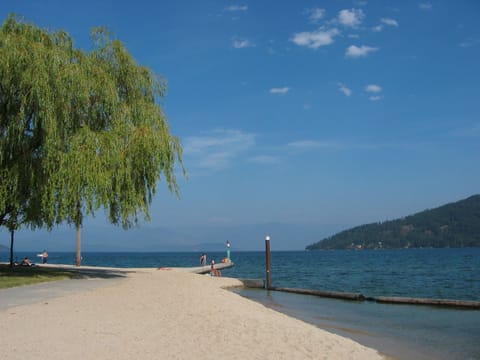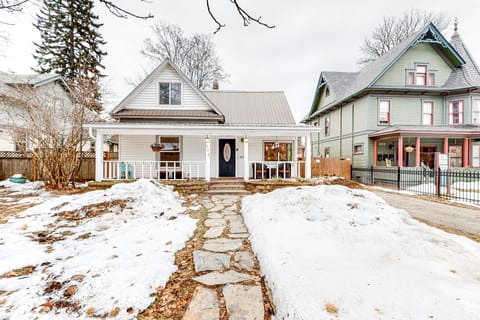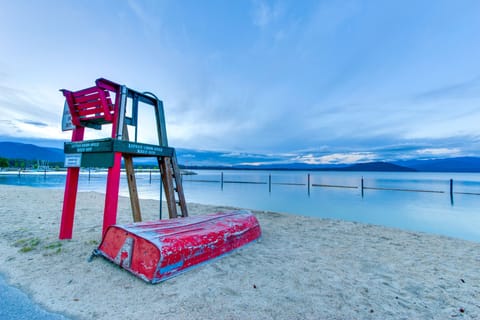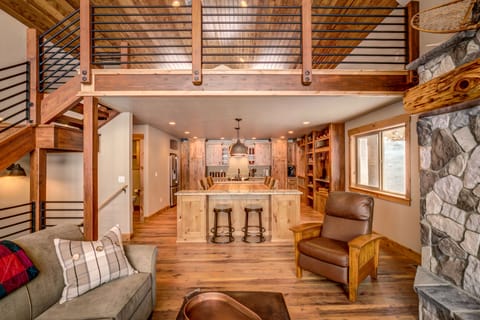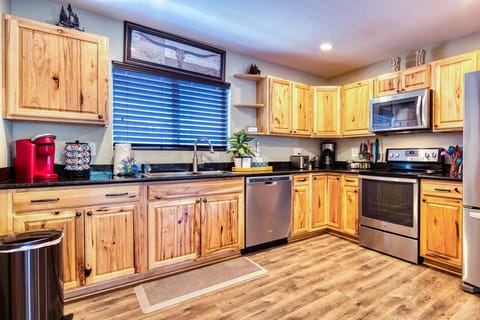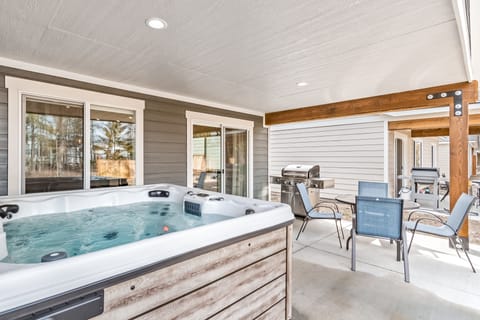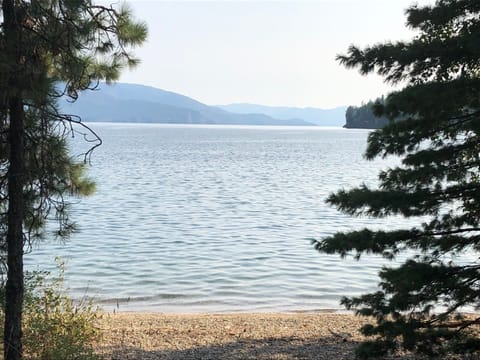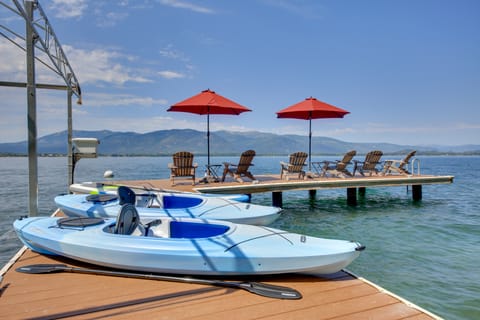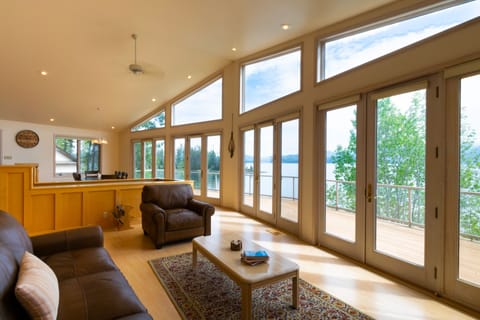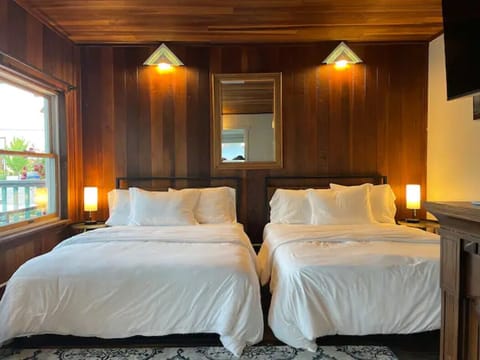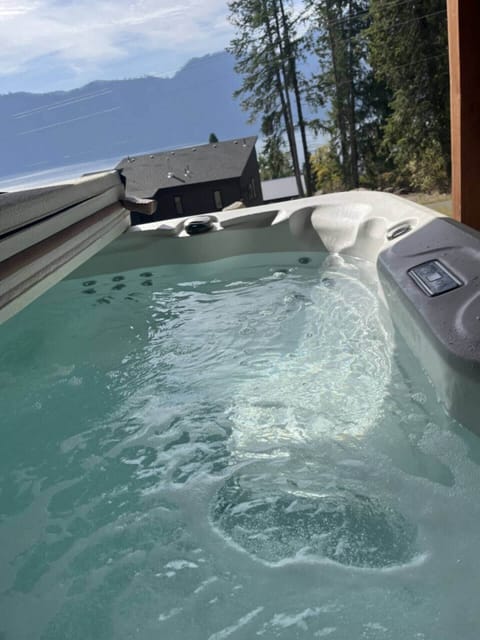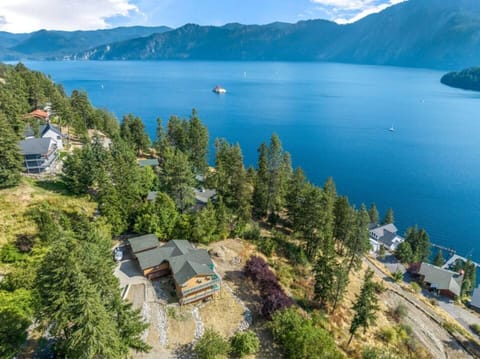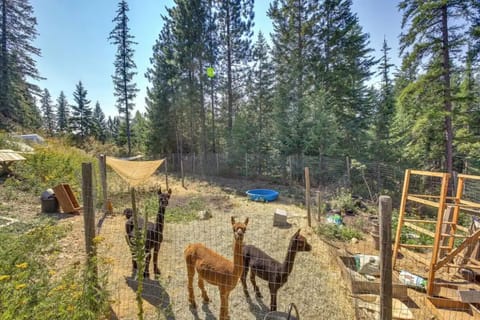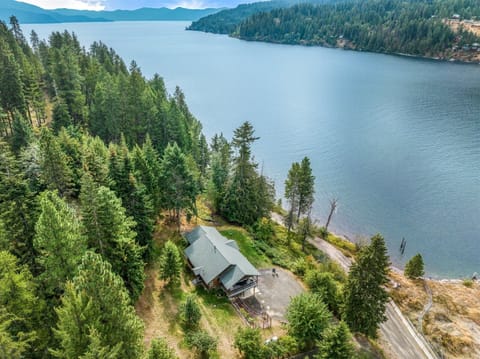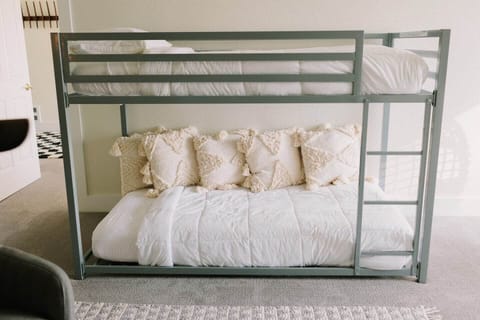Spacious 10-person home with easy shuttle access to Schweitzer
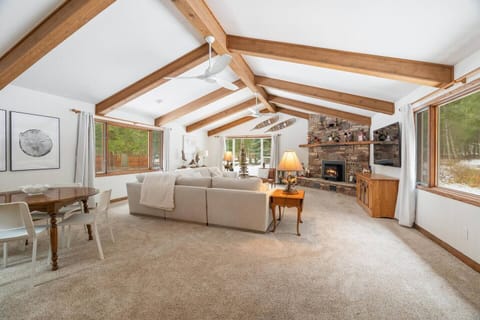
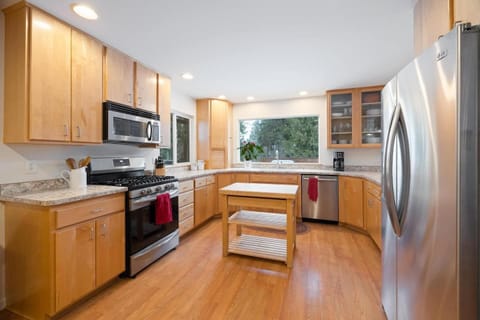
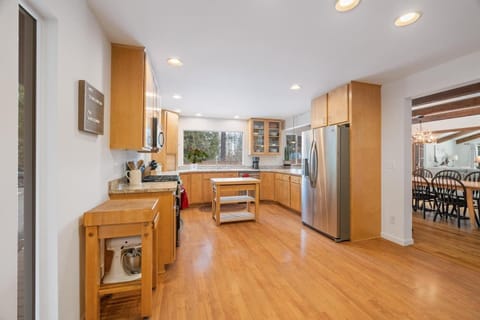
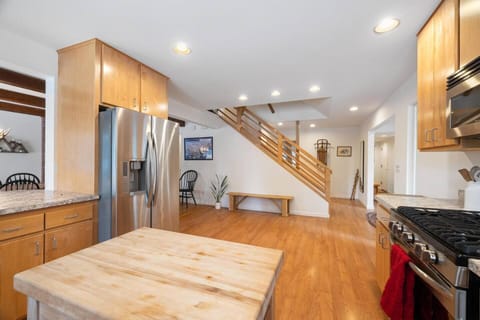
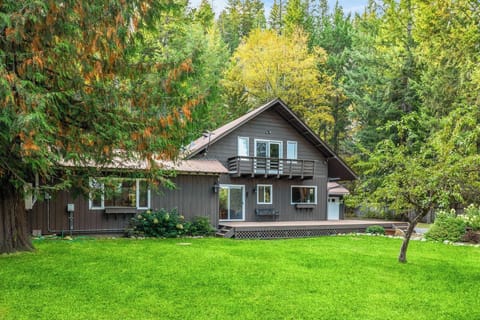
House in Lake Pend Oreille, ID
10 guests · 4 bedrooms · 2 baths
Reasons to book
Guests love it hereGuests give this property a top rating
High-end valuePrice for this property is higher than average in the area
Includes essentialsGarden, Kitchen or Kitchenette, Air conditioner and more
About this house rental
Perfect for family gatherings or trips with friends, this two-story home accommodates up to 10 guests. Nestled on a 1-acre lot, it’s a short walk to Schweitzer’s free shuttle and a 10-minute drive to downtown Sandpoint and Lake Pend Oreille. Guests love the spacious rooms, comfy beds, and well-stocked kitchen. Stay comfortable year-round with air conditioning in summer and heating in winter. The large yard is perfect for kids to explore, and the driveway has ample space for boat trailers.
While we believe in giving our guests space to enjoy their stay, we are always available to assist with any questions or concerns that may arise during your visit. With our 24-hour customer support, you can rest assured that you'll have someone to turn to whenever you need it. Your comfort and satisfaction are our top priority, and we're committed to ensuring that your stay is everything you hoped it would be.
The home is located at the base of Schweitzer Ski Resort in Sandpoint Idaho. Schweitzer's free shuttle parking lot is located right across the street.
Guests have access to the entire property.
Free Shuttle to Schweitzer: The Sandpoint Sanctuary is conveniently located across from Schweitzer Mountain Resort’s winter shuttle parking lot, known as 'The Red Barn.' Guests can easily stroll across, catch the shuttle, and reach Schweitzer without driving up the hill. The shuttle service also offers a hassle-free return. For the complete 2024 shuttle schedule, please scroll down.
Important Note: Please be aware of potential train noise at the Sandpoint Sanctuary. The train tracks are situated between the home and Schweitzer's shuttle parking lot, so train sounds can be heard. To address this, sound machines have been thoughtfully provided in every room to minimize any disturbance.
Home Layout:
1st Floor (Downstairs):
Entry: Upon entry, you'll find a staircase leading to the second floor. To the left are the kitchen and dining area, and to the right are Guestrooms 1 and 2, Bathroom 1, and the laundry closet.
Kitchen: The fully stocked kitchen includes a fridge, freezer, microwave, gas oven/range, and dishwasher. Coffee lovers will appreciate the drip coffee maker, pour-over style, and French press.
Dining Area: Enjoy meals at the dining table for 8, with 2 additional barstools at the kitchen counter. A wood-burning stove adds warmth and ambiance to your gatherings, though it's not the primary heat source.
Living Room: Relax on the spacious sectional sofa next to the cozy gas fireplace, and enjoy entertainment on the big-screen TV. A game table for 4 is also available for friendly competition and fun.
Guestroom 1: Ideal for 2 guests, this room features a queen-size bed, side tables, lamps, a sound machine, and a closet.
Laundry Closet: Equipped with a washer and dryer for your convenience.
Bathroom 1: This common area full bathroom has a shower/tub combination, single vanity sink, toilet, and ample storage. Towels and bathroom amenities are provided.
Guestroom 2: Ideal for 2 guests, this room includes a queen-size bed and an attached media room. It has a split-system AC/heater for comfort.
2nd Floor (Upstairs):
Guestroom 3 (Master Bedroom): This spacious room offers a comfortable couch, king-size bed, smart TV, closet, private deck, dining area, and kitchenette. Note: The master bedroom does not have an en-suite bathroom; Bathroom 2 is located just outside the door. Guestrooms 3 and 4 share this full bathroom.
Bathroom 2: Between Guestrooms 3 and 4, this bathroom features a single vanity sink, toilet, and a shower/tub combination. Towels and essential amenities are provided.
Guestroom 4: Designed for 4 kids, this room has two twin beds and a twin bunk bed, plus ample clothing storage, books, and games. It also includes a split-system AC/heater for comfort.
Parking:
Parking: Two designated spots in the garage and additional spaces on the driveway, which can also accommodate a boat trailer.
Garage: Fits up to two vehicles and offers space for winter gear, bikes, kayaks, and paddleboards.
Outdoors:
Front Deck: Enjoy the large, expansive deck on the front of the home.
Property: This property is full of adventure and ready to make your stay memorable.
Red Barn Winter Shuttle - FREE (Located directly across from the home)
Schedule:
Day Bus Schedule - 7 Days a week - Every half hour
- 6:30am - first bus up from Red Barn
- 7:00am - first bus down from Village
Buses depart every half hour from both locations
- 5:00pm - last bus up from Red Barn
- 5:30pm - last bus down from Village
Night Bus Schedule - Every Hour
The shuttle runs late on night we operate Twilight Skiing: Daily December 26-31. Fridays & Saturdays only January 5 - March 2, 2024. (Additional Twilight skiing nights: January 14, 2023 , and February 18, 2024.)
- 8:00pm - last bus up from Red Barn
- 8:30pm - last bus down from Village
Please Note:
* Weather, road conditions, traffic and other factors may impact our bus schedule. While we make every effort to stay on time, there are no guarantees so please plan your day accordingly. *
While we believe in giving our guests space to enjoy their stay, we are always available to assist with any questions or concerns that may arise during your visit. With our 24-hour customer support, you can rest assured that you'll have someone to turn to whenever you need it. Your comfort and satisfaction are our top priority, and we're committed to ensuring that your stay is everything you hoped it would be.
The home is located at the base of Schweitzer Ski Resort in Sandpoint Idaho. Schweitzer's free shuttle parking lot is located right across the street.
Guests have access to the entire property.
Free Shuttle to Schweitzer: The Sandpoint Sanctuary is conveniently located across from Schweitzer Mountain Resort’s winter shuttle parking lot, known as 'The Red Barn.' Guests can easily stroll across, catch the shuttle, and reach Schweitzer without driving up the hill. The shuttle service also offers a hassle-free return. For the complete 2024 shuttle schedule, please scroll down.
Important Note: Please be aware of potential train noise at the Sandpoint Sanctuary. The train tracks are situated between the home and Schweitzer's shuttle parking lot, so train sounds can be heard. To address this, sound machines have been thoughtfully provided in every room to minimize any disturbance.
Home Layout:
1st Floor (Downstairs):
Entry: Upon entry, you'll find a staircase leading to the second floor. To the left are the kitchen and dining area, and to the right are Guestrooms 1 and 2, Bathroom 1, and the laundry closet.
Kitchen: The fully stocked kitchen includes a fridge, freezer, microwave, gas oven/range, and dishwasher. Coffee lovers will appreciate the drip coffee maker, pour-over style, and French press.
Dining Area: Enjoy meals at the dining table for 8, with 2 additional barstools at the kitchen counter. A wood-burning stove adds warmth and ambiance to your gatherings, though it's not the primary heat source.
Living Room: Relax on the spacious sectional sofa next to the cozy gas fireplace, and enjoy entertainment on the big-screen TV. A game table for 4 is also available for friendly competition and fun.
Guestroom 1: Ideal for 2 guests, this room features a queen-size bed, side tables, lamps, a sound machine, and a closet.
Laundry Closet: Equipped with a washer and dryer for your convenience.
Bathroom 1: This common area full bathroom has a shower/tub combination, single vanity sink, toilet, and ample storage. Towels and bathroom amenities are provided.
Guestroom 2: Ideal for 2 guests, this room includes a queen-size bed and an attached media room. It has a split-system AC/heater for comfort.
2nd Floor (Upstairs):
Guestroom 3 (Master Bedroom): This spacious room offers a comfortable couch, king-size bed, smart TV, closet, private deck, dining area, and kitchenette. Note: The master bedroom does not have an en-suite bathroom; Bathroom 2 is located just outside the door. Guestrooms 3 and 4 share this full bathroom.
Bathroom 2: Between Guestrooms 3 and 4, this bathroom features a single vanity sink, toilet, and a shower/tub combination. Towels and essential amenities are provided.
Guestroom 4: Designed for 4 kids, this room has two twin beds and a twin bunk bed, plus ample clothing storage, books, and games. It also includes a split-system AC/heater for comfort.
Parking:
Parking: Two designated spots in the garage and additional spaces on the driveway, which can also accommodate a boat trailer.
Garage: Fits up to two vehicles and offers space for winter gear, bikes, kayaks, and paddleboards.
Outdoors:
Front Deck: Enjoy the large, expansive deck on the front of the home.
Property: This property is full of adventure and ready to make your stay memorable.
Red Barn Winter Shuttle - FREE (Located directly across from the home)
Schedule:
Day Bus Schedule - 7 Days a week - Every half hour
- 6:30am - first bus up from Red Barn
- 7:00am - first bus down from Village
Buses depart every half hour from both locations
- 5:00pm - last bus up from Red Barn
- 5:30pm - last bus down from Village
Night Bus Schedule - Every Hour
The shuttle runs late on night we operate Twilight Skiing: Daily December 26-31. Fridays & Saturdays only January 5 - March 2, 2024. (Additional Twilight skiing nights: January 14, 2023 , and February 18, 2024.)
- 8:00pm - last bus up from Red Barn
- 8:30pm - last bus down from Village
Please Note:
* Weather, road conditions, traffic and other factors may impact our bus schedule. While we make every effort to stay on time, there are no guarantees so please plan your day accordingly. *
Amenities
Air conditioner
Kitchen or Kitchenette
Internet / Wifi
Fireplace
Parking
Laundry
Balcony or Patio
Dishwasher
TV
Garden
Map of Lake Pend Oreille, ID
$$$$
Reviews
5.0 Outstanding(1 Review)
FAQs
How much does this house cost compared to others in Lake Pend Oreille?
The average price for a rental in Lake Pend Oreille is $459 per night. This rental is $195 above the average.
Is parking included with this house?
Yes, parking is listed as an amenity at Spacious 10-person home with easy shuttle access to Schweitzer. For more information, we encourage you to contact the property about where to park.
Is there a pool at this house?
We didn’t find pool listed as an amenity for this house. It may be worth double checking if a pool is important for your stay.
Is Spacious 10-person home with easy shuttle access to Schweitzer pet friendly?
Unfortunately, this house is not pet-friendly. Try searching again and filter for "Pets Allowed"
What amenities are available at Spacious 10-person home with easy shuttle access to Schweitzer?
We found 10 amenities for this rental. This includes air conditioner, kitchen or kitchenette, internet / wifi, fireplace, and parking.
Explore similar vacation rentals in Lake Pend Oreille
Explore all rentals in Lake Pend OreilleLake Pend Oreille travel inspiration
Read our blogGuides
Best East Coast Beaches and Getaway Locations You Can’t Miss
Budget Travel
7 Most Affordable Snowbird Destinations for 2025
Guides
Top Activities to Try in Panama City Beach, Florida
Guides
Top Things to Do in Gulf Shores, Alabama: Adventure and Fun Await
Local Culture
Exploring Miami’s Wynwood District: Street Art, Food, and More
Guides
Fun Things to Do in Ocean City, Maryland
Local Culture
A Foodie’s Guide to the Best Dining in Orlando, Florida
Guides
Top Things to Do in Oahu and Honolulu
