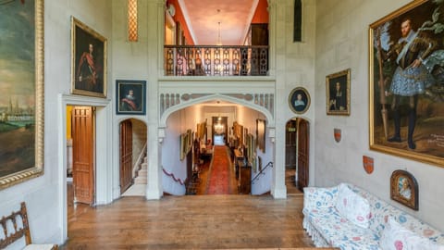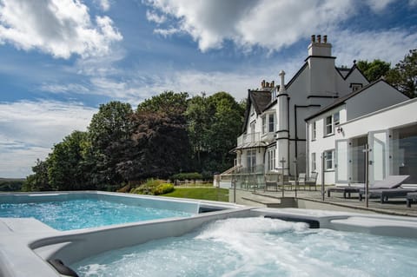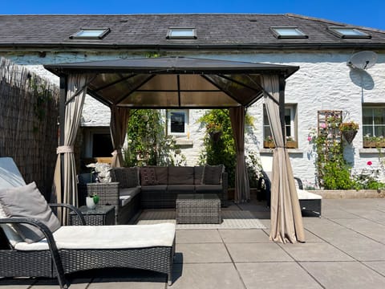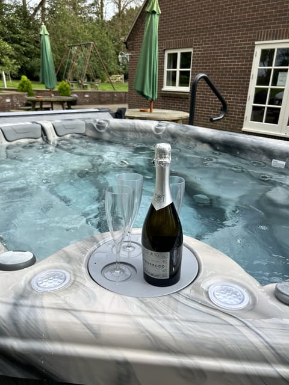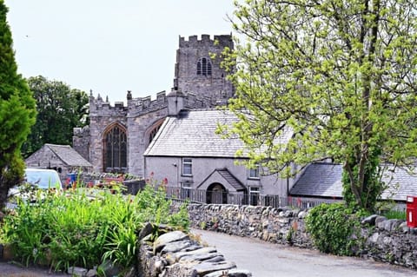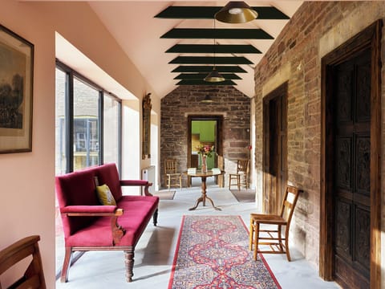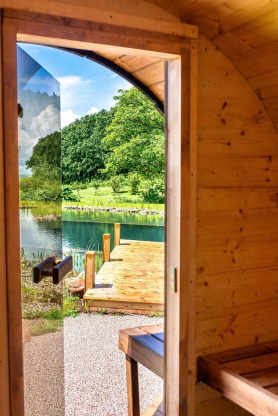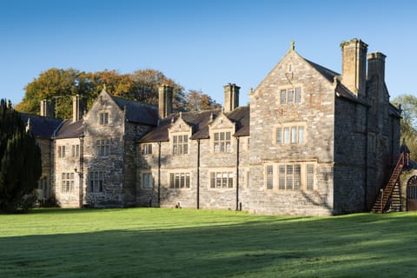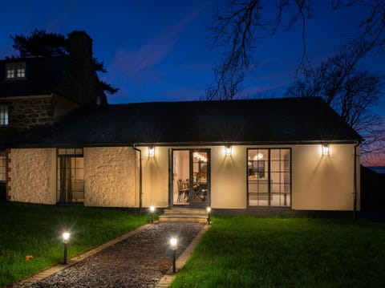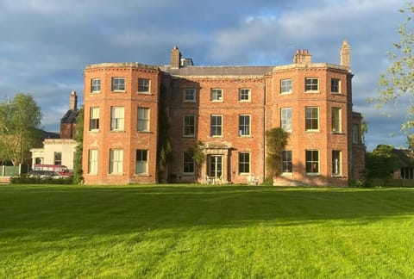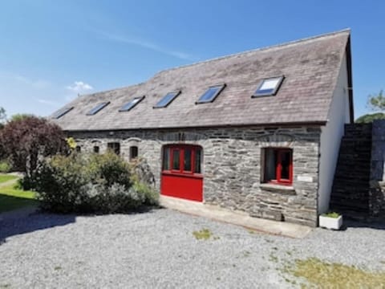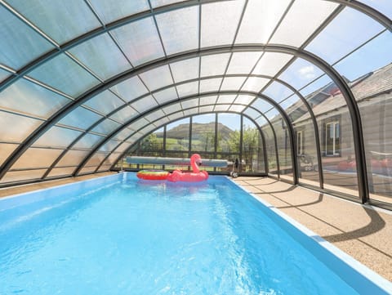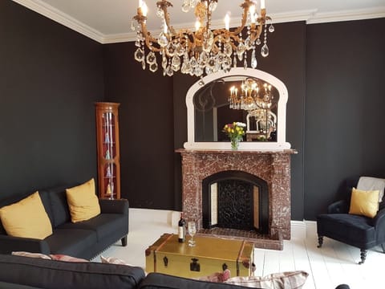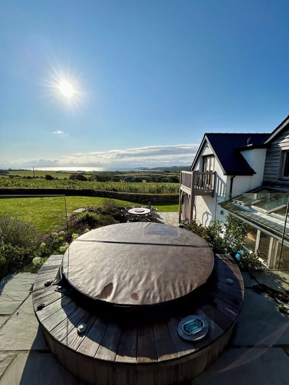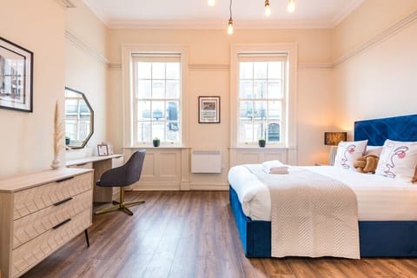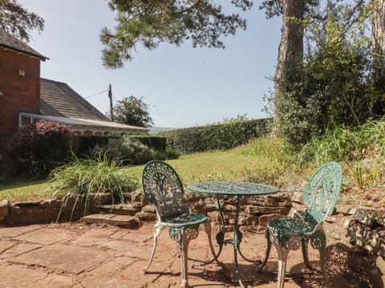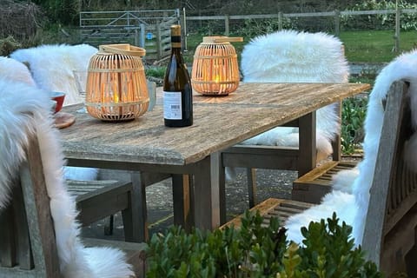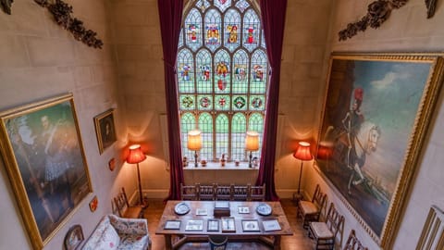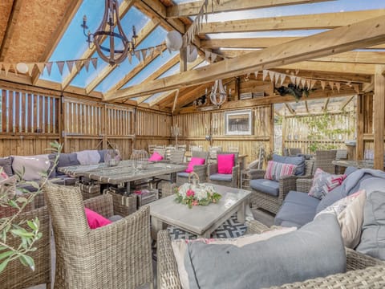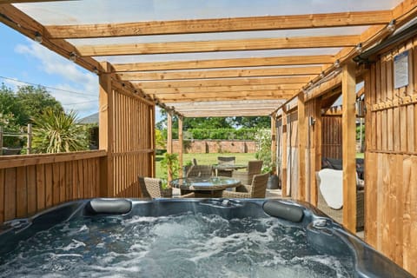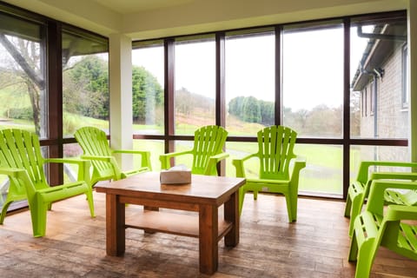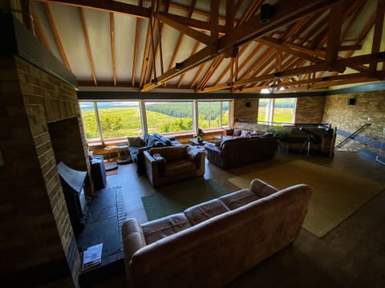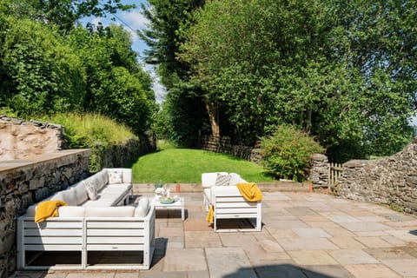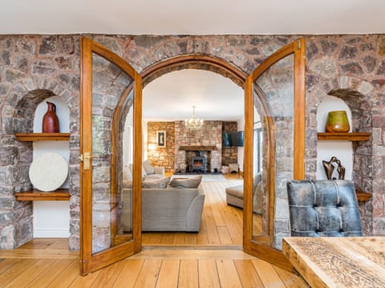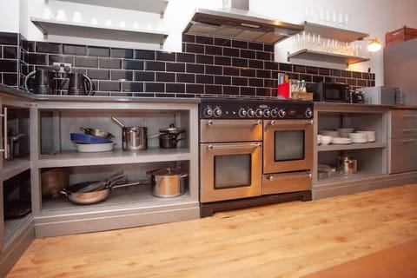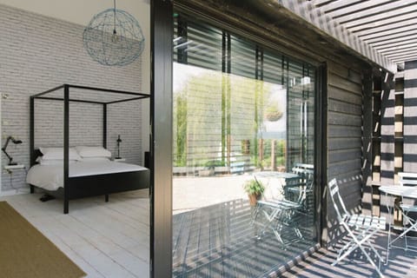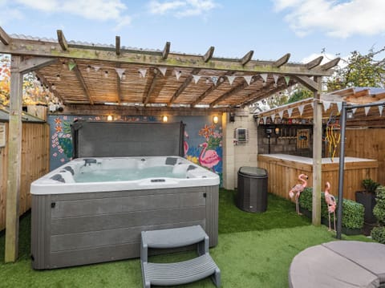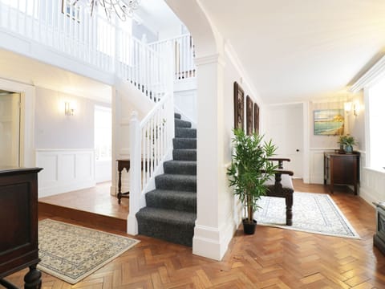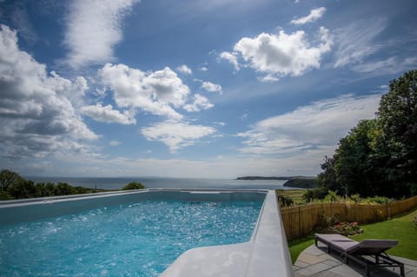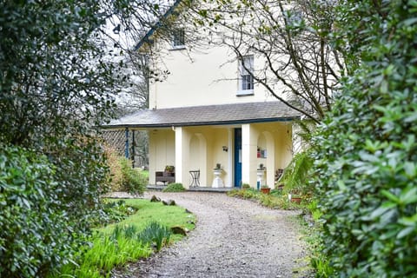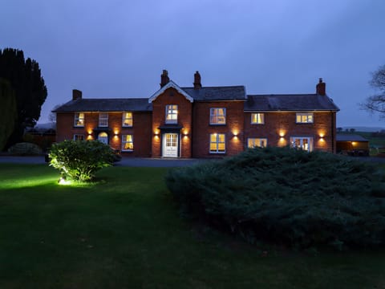Kentchurch Court - Kentchurch Estate
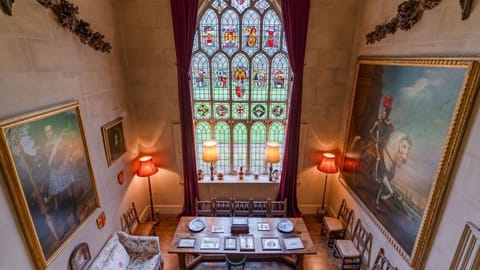
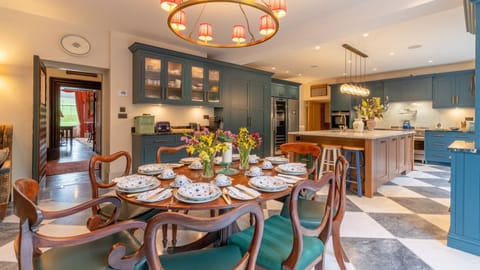
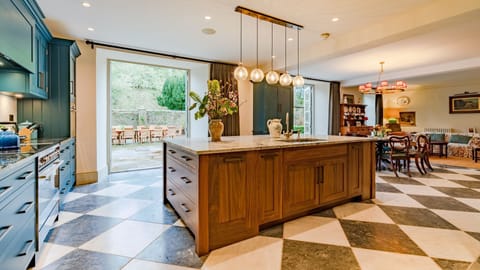
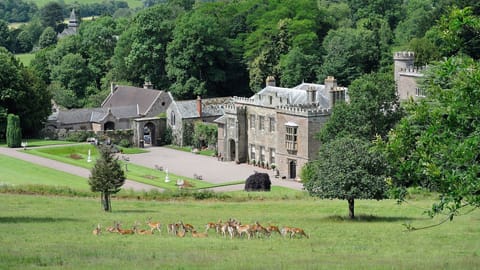
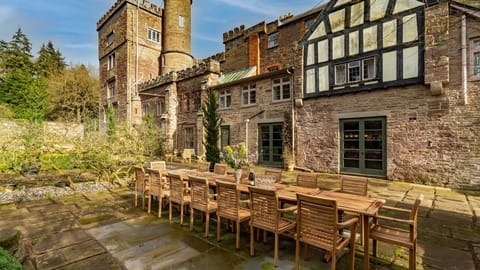
Cottage in Wales
20 guests · 10 bedrooms · 7 baths
Reasons to book
Great for petsBring all your friends and family, even the furry ones
Top-tier experienceOne of the higher cost properties in the area
Includes essentialsGarden, Pets allowed, Kitchen or Kitchenette and more
About this cottage rental
A home like no other, Kentchurch Court brings you so much more than accommodation; it is a way of life which is yours for the time being. The land at Kentchurch was received by the Scudamore family from William the Conqueror in 1066 and was named Sancta Keyna in the Domesday book. This rich heritage provides family reunions, gatherings of friends and celebrations an extra sprinkling of something special. Nestled amongst rural countryside on the English/Welsh border this exquisite location is a treasure trove of opportunities waiting to be enjoyed.
Stepping into Kentchurch Court you are transported to a historic wonderland. Set over four floors, the main house is accompanied by the tower rooms accessed up a swirling staircase straight from a castle fairytale. Full of character you pass luxurious chandeliers, coats of arms and intricate antique furniture. There is a room for every occasion and all of your needs are accommodated. The decadent drawing room with its woodburning stove will become the backdrop for sipping drinks and games of charades, or perhaps you'd prefer a competitive game of pool in the billiards room. A large contemporary open-plan kitchen with a dining area ensures you have all the modern necessities. At the end of the day, ten bedrooms give a sense of regency as you rest beneath the swooping fabric of four poster beds. Each has its own personality, with the tower rooms in particular imbibed with a historic atmosphere you will not find elsewhere.
Resting amongst manicured grounds, the gardens of Kentchurch Court are a cherished gem. After a gentle stroll through the flower and vegetable gardens, watching the deer prance by, you can rest a while with a cup of coffee on the terrace. The croquet lawn and tennis court await you on sunny days or arrange for an archery or laser clay pigeon shooting experience for your guests. Alongside walking and cycling, take advantage of the fishing lakes on the estate and spend a day relaxing at the water's edge.
Main House
Ground Floor
Grand Hallway:
Arriving at Kentchurch Court you are welcomed at the castellated front entrance which opens into the grand hallway. With high ceilings, original stone flooring, antique furniture, and an assortment of intriguing artefacts, this is the backbone of the house.
Old Smoking Room:
The old smoking room is reminiscent of a time when gentlemen would retire for a brandy and cigar. A writing desk sits amongst book lined shelves, while a sofa and armchairs gather before the wood burning stove. This room has been given a modern upgrade with a Smart TV.
Open Plan Kitchen/Living/Dining Room:
The contemporary kitchen opens to the terrace through three French doors, flooding this room with light. Great care has gone into providing everything you could need, with large appliances to accommodate your group there is a range cooker, fridge, freezer, wine fridge, pantry, and two dishwashers. Hire a private chef, who will be at home in this kitchen, to treat you to fine dining in this grand house. At the centre of this space, the island seats three and there is a dining table for eight. A sitting area gives guests space to enjoy this room together in the morning over pastries and coffee. In the evenings serve drinks at the bar to be enjoyed beside a fire or on the terrace.
Banquet Hall:
Delicious meals prepared in the kitchen can be served in the banquet hall opposite. Seating twenty all guests can celebrate here beside the warmth of the open fire. Intricate wood carvings frame much cherished portraits and large windows look out to the gardens and hills beyond.
Snug:
The stylish snug is full of personality. Recline on the corner sofa to watch your favourite film, or curl up in the eye-catching leopard print armchair with your current page turner.
Billiard Room:
With detailed columns and arches inspired by the architecture of nearby Kilpeck Church, the billiards room provides some friendly competition. An ornate chandelier lights the room while the decorative fireplace and library of books adds ambience.
Cloakroom:
At Kentchurch Court even the cloakrooms have been given the royal treatment. You pass baroque furniture along a chequerboard floor to reach the WC and sink.
Reception Hall and Boot Room:
To the rear of the house, the reception hall provides an alternative entrance. Opening from the terrace garden, this room extends to a boot room. This surprisingly spacious room can store everybody's footwear, coats and any day bags you may require.
Cloakroom:
Within the boot room is a separate WC and sink.
First Floor
Chapel:
At the end of the grand hallway is a chapel space. Stained glass windows and a double height ceiling are an awe-inspiring addition to the house, making you stop as you walk through to the drawing room beyond. Admire the stone carvings, portraits, and narrow windows above.
Two flights of stairs open from here, one to the second floor and one to the tower rooms.
Piano Room:
From the chapel is a charming piano room, named for the piano which sits here. Doors open to the croquet lawn and it is a lovely spot that brings the outdoors in. Painted in a cheerful yellow with vine leaves it adds a sense of playfulness to the house.
Drawing Room:
The largest room in this stately home, this is a place to enjoy each other's company. Take a seat at one of the sofas by the fire or enjoy a game of backgammon while perhaps a talented member of your group provides a piano soundtrack. You can enjoy the views and open the doors for an impromptu wander in the gardens. This room invites you to feel at home and will be a popular choice for spending your time in at Kentchurch Court.
Second Floor
Landing Hallway:
Overlooking the chapel and decorated in a regal deep red, this hallway leads to the bedrooms of the main house and also provides access to the Oak Room in the tower. Display cabinets line the walls while grand chandeliers light your way.
Ivy Bedroom:
The master bedroom is a feast for the eyes with an ivy-wrapped column mural adorning the walls. At the centre sits the four-poster king-size bed which faces an alcove of mullioned windows looking over the deer park. Sit at the dressing table and take a moment to appreciate this sublime setting. A fine fireplace is beneath a large ornate mirror and there is a settee where you can rest with a good book before retiring to bed.
En-Suite:
The large en-suite has a bath, sink, WC and bidet. Decorated with vintage style wallpaper, this room adds luxury and convenience for guests staying in the master bedroom.
Rhododendron Bedroom:
With twin beds, this spacious room has large windows and light décor making it bright and airy. A decorative fireplace, artwork, and contrasting dark wood furniture add interest.
Bluebell Bedroom:
Wonderfully cosy with delicate floral wallpaper and a statement blue king-size sleigh bed this is a comfortable retreat. Large windows look out to the trees so you can wake and draw back the curtains to be greeted by this wonderful location.
Shower Room:
Sitting between bedroom six and bedroom four, this elegant shower room is very spacious with a shower, WC and sink.
Azalea Bedroom:
This refined bedroom has a king-size four-poster bed fit for royalty. Touches of gold in frames and adornments add a touch of something special. There is a decorative fireplace, wooden furniture and a chaise longue which add style.
Bathroom:
Deep red walls give this room personality, and it is furnished with a bath, WC and sink.
Wild Daffodils Bedroom:
The second twin room on this floor, this large bedroom has a neutral finish with light walls and big windows. There is a chaise longue and decorative fireplace adding to the furnishing of this room.
Geranium Bedroom:
Bedroom three has a king-size bed and is finished in eye-catching striped wallpaper. A chaise longue is at the end of the bed and there is a wooden armoire, chest of drawers and decorative fireplace. Sit at the dressing table getting ready in the mornings with a view out to the deer park.
Bathroom:
This surprising room has a high ceiling with a stained glass feature of a sun amongst swirls of blue sky. Lying in the bath below you can gaze upon this unexpected feature. There is also a WC and sink.
Sweet Pea Bedroom:
The final bedroom is hidden away from the main hub of the house. With less extravagant décor than the other bedrooms, this room has a modern touch. There is a super king-size bed with an elegant chaise longue at its foot.
Shower Room:
Recently renovated, the shower room has a shower with a rainfall head, WC and sink.
Tower Rooms
Ground Floor
Owain Glyndwr Bedroom:
Straight from the history books, this room has stories to tell. The last Prince of Wales, Owain Glyndwr, took refuge here after his rebellion against the English failed. It is thought he stayed here in secret for many years with the help of his daughter. Alice Glyndwr married John Scudamore who fought with the Welsh in 1402. The secret passageway you can find in this room could have lent a helping hand. Today the room is panelled in dark wood with a detailed ceiling, one of a kind furniture and a four poster bed.
Bathroom:
From the bedroom you pass a coat of arms standing guard on your way through to the bathroom. Within is a bath, WC and sink.
First Floor
The Oak Room:
Aptly named, the Oak Room is panelled in deep wood with carefully chosen pieces of furniture perfectly fitting the tone of the walls. With two single beds, this twin room feels like a secret hideaway quite separate from the rest of the house. There is an impressive fireplace which is no longer in use and beautifully shaped wooden windows look across the garden to the trees beyond.
Second Floor
The Painted Room:
The final room in the tower is the Painted Room with en-suite facilities within the room. Furnished with a king-size bed this room features the same panelling as the Oak Room, however here it is finished in a neutral magnolia which brightens the space. The bed is framed by swathes of fabric, adding a sense of luxury. A large decorative fireplace is the centre point of the room and there are characteristic windows.
En-Suite:
The en-suite sits within the Painted Room with a small room divider hiding the toilet. A freestanding bath and sink complete this area.
Outside
The gardens at Kentchurch Court have been a work of dedication since 1815 and showcase the picturesque landscape style to visitors. The 25 acres encompass a rhododendron wood planted by Jack Lucas Scudamore which flowers from February to May, but is no less beautiful in other seasons as maples show their colour in autumn and spring bulbs bloom. You can walk the walled and vegetable gardens, helping yourselves to anything in season. Play croquet on the lawn, or a game of tennis and take the dogs for a walk on their lead to enjoy this beautiful landscape. By the rear entrance is an enclosed terrace garden, with space to dine it is secluded spot with potted plants and carefully designed planted borders. Beyond the gardens is the deer park, once a royal hunting ground belonging to the knights Templar. Today it is home to around 250 fallow deer and a collection of ancient trees creating a beautiful scene. On the Kentchurch Estate you will find opportunities for fishing and a selection of activities can also be arranged to take place on site.
Stepping into Kentchurch Court you are transported to a historic wonderland. Set over four floors, the main house is accompanied by the tower rooms accessed up a swirling staircase straight from a castle fairytale. Full of character you pass luxurious chandeliers, coats of arms and intricate antique furniture. There is a room for every occasion and all of your needs are accommodated. The decadent drawing room with its woodburning stove will become the backdrop for sipping drinks and games of charades, or perhaps you'd prefer a competitive game of pool in the billiards room. A large contemporary open-plan kitchen with a dining area ensures you have all the modern necessities. At the end of the day, ten bedrooms give a sense of regency as you rest beneath the swooping fabric of four poster beds. Each has its own personality, with the tower rooms in particular imbibed with a historic atmosphere you will not find elsewhere.
Resting amongst manicured grounds, the gardens of Kentchurch Court are a cherished gem. After a gentle stroll through the flower and vegetable gardens, watching the deer prance by, you can rest a while with a cup of coffee on the terrace. The croquet lawn and tennis court await you on sunny days or arrange for an archery or laser clay pigeon shooting experience for your guests. Alongside walking and cycling, take advantage of the fishing lakes on the estate and spend a day relaxing at the water's edge.
Main House
Ground Floor
Grand Hallway:
Arriving at Kentchurch Court you are welcomed at the castellated front entrance which opens into the grand hallway. With high ceilings, original stone flooring, antique furniture, and an assortment of intriguing artefacts, this is the backbone of the house.
Old Smoking Room:
The old smoking room is reminiscent of a time when gentlemen would retire for a brandy and cigar. A writing desk sits amongst book lined shelves, while a sofa and armchairs gather before the wood burning stove. This room has been given a modern upgrade with a Smart TV.
Open Plan Kitchen/Living/Dining Room:
The contemporary kitchen opens to the terrace through three French doors, flooding this room with light. Great care has gone into providing everything you could need, with large appliances to accommodate your group there is a range cooker, fridge, freezer, wine fridge, pantry, and two dishwashers. Hire a private chef, who will be at home in this kitchen, to treat you to fine dining in this grand house. At the centre of this space, the island seats three and there is a dining table for eight. A sitting area gives guests space to enjoy this room together in the morning over pastries and coffee. In the evenings serve drinks at the bar to be enjoyed beside a fire or on the terrace.
Banquet Hall:
Delicious meals prepared in the kitchen can be served in the banquet hall opposite. Seating twenty all guests can celebrate here beside the warmth of the open fire. Intricate wood carvings frame much cherished portraits and large windows look out to the gardens and hills beyond.
Snug:
The stylish snug is full of personality. Recline on the corner sofa to watch your favourite film, or curl up in the eye-catching leopard print armchair with your current page turner.
Billiard Room:
With detailed columns and arches inspired by the architecture of nearby Kilpeck Church, the billiards room provides some friendly competition. An ornate chandelier lights the room while the decorative fireplace and library of books adds ambience.
Cloakroom:
At Kentchurch Court even the cloakrooms have been given the royal treatment. You pass baroque furniture along a chequerboard floor to reach the WC and sink.
Reception Hall and Boot Room:
To the rear of the house, the reception hall provides an alternative entrance. Opening from the terrace garden, this room extends to a boot room. This surprisingly spacious room can store everybody's footwear, coats and any day bags you may require.
Cloakroom:
Within the boot room is a separate WC and sink.
First Floor
Chapel:
At the end of the grand hallway is a chapel space. Stained glass windows and a double height ceiling are an awe-inspiring addition to the house, making you stop as you walk through to the drawing room beyond. Admire the stone carvings, portraits, and narrow windows above.
Two flights of stairs open from here, one to the second floor and one to the tower rooms.
Piano Room:
From the chapel is a charming piano room, named for the piano which sits here. Doors open to the croquet lawn and it is a lovely spot that brings the outdoors in. Painted in a cheerful yellow with vine leaves it adds a sense of playfulness to the house.
Drawing Room:
The largest room in this stately home, this is a place to enjoy each other's company. Take a seat at one of the sofas by the fire or enjoy a game of backgammon while perhaps a talented member of your group provides a piano soundtrack. You can enjoy the views and open the doors for an impromptu wander in the gardens. This room invites you to feel at home and will be a popular choice for spending your time in at Kentchurch Court.
Second Floor
Landing Hallway:
Overlooking the chapel and decorated in a regal deep red, this hallway leads to the bedrooms of the main house and also provides access to the Oak Room in the tower. Display cabinets line the walls while grand chandeliers light your way.
Ivy Bedroom:
The master bedroom is a feast for the eyes with an ivy-wrapped column mural adorning the walls. At the centre sits the four-poster king-size bed which faces an alcove of mullioned windows looking over the deer park. Sit at the dressing table and take a moment to appreciate this sublime setting. A fine fireplace is beneath a large ornate mirror and there is a settee where you can rest with a good book before retiring to bed.
En-Suite:
The large en-suite has a bath, sink, WC and bidet. Decorated with vintage style wallpaper, this room adds luxury and convenience for guests staying in the master bedroom.
Rhododendron Bedroom:
With twin beds, this spacious room has large windows and light décor making it bright and airy. A decorative fireplace, artwork, and contrasting dark wood furniture add interest.
Bluebell Bedroom:
Wonderfully cosy with delicate floral wallpaper and a statement blue king-size sleigh bed this is a comfortable retreat. Large windows look out to the trees so you can wake and draw back the curtains to be greeted by this wonderful location.
Shower Room:
Sitting between bedroom six and bedroom four, this elegant shower room is very spacious with a shower, WC and sink.
Azalea Bedroom:
This refined bedroom has a king-size four-poster bed fit for royalty. Touches of gold in frames and adornments add a touch of something special. There is a decorative fireplace, wooden furniture and a chaise longue which add style.
Bathroom:
Deep red walls give this room personality, and it is furnished with a bath, WC and sink.
Wild Daffodils Bedroom:
The second twin room on this floor, this large bedroom has a neutral finish with light walls and big windows. There is a chaise longue and decorative fireplace adding to the furnishing of this room.
Geranium Bedroom:
Bedroom three has a king-size bed and is finished in eye-catching striped wallpaper. A chaise longue is at the end of the bed and there is a wooden armoire, chest of drawers and decorative fireplace. Sit at the dressing table getting ready in the mornings with a view out to the deer park.
Bathroom:
This surprising room has a high ceiling with a stained glass feature of a sun amongst swirls of blue sky. Lying in the bath below you can gaze upon this unexpected feature. There is also a WC and sink.
Sweet Pea Bedroom:
The final bedroom is hidden away from the main hub of the house. With less extravagant décor than the other bedrooms, this room has a modern touch. There is a super king-size bed with an elegant chaise longue at its foot.
Shower Room:
Recently renovated, the shower room has a shower with a rainfall head, WC and sink.
Tower Rooms
Ground Floor
Owain Glyndwr Bedroom:
Straight from the history books, this room has stories to tell. The last Prince of Wales, Owain Glyndwr, took refuge here after his rebellion against the English failed. It is thought he stayed here in secret for many years with the help of his daughter. Alice Glyndwr married John Scudamore who fought with the Welsh in 1402. The secret passageway you can find in this room could have lent a helping hand. Today the room is panelled in dark wood with a detailed ceiling, one of a kind furniture and a four poster bed.
Bathroom:
From the bedroom you pass a coat of arms standing guard on your way through to the bathroom. Within is a bath, WC and sink.
First Floor
The Oak Room:
Aptly named, the Oak Room is panelled in deep wood with carefully chosen pieces of furniture perfectly fitting the tone of the walls. With two single beds, this twin room feels like a secret hideaway quite separate from the rest of the house. There is an impressive fireplace which is no longer in use and beautifully shaped wooden windows look across the garden to the trees beyond.
Second Floor
The Painted Room:
The final room in the tower is the Painted Room with en-suite facilities within the room. Furnished with a king-size bed this room features the same panelling as the Oak Room, however here it is finished in a neutral magnolia which brightens the space. The bed is framed by swathes of fabric, adding a sense of luxury. A large decorative fireplace is the centre point of the room and there are characteristic windows.
En-Suite:
The en-suite sits within the Painted Room with a small room divider hiding the toilet. A freestanding bath and sink complete this area.
Outside
The gardens at Kentchurch Court have been a work of dedication since 1815 and showcase the picturesque landscape style to visitors. The 25 acres encompass a rhododendron wood planted by Jack Lucas Scudamore which flowers from February to May, but is no less beautiful in other seasons as maples show their colour in autumn and spring bulbs bloom. You can walk the walled and vegetable gardens, helping yourselves to anything in season. Play croquet on the lawn, or a game of tennis and take the dogs for a walk on their lead to enjoy this beautiful landscape. By the rear entrance is an enclosed terrace garden, with space to dine it is secluded spot with potted plants and carefully designed planted borders. Beyond the gardens is the deer park, once a royal hunting ground belonging to the knights Templar. Today it is home to around 250 fallow deer and a collection of ancient trees creating a beautiful scene. On the Kentchurch Estate you will find opportunities for fishing and a selection of activities can also be arranged to take place on site.
Amenities
Pets allowed
Kitchen or Kitchenette
Internet / Wifi
Fireplace
Parking
Laundry
Balcony or Patio
Dishwasher
TV
Garden
Map of Wales
$$$$
Ratings and reviews
8.0 / 10.0Very good(1 Rating)
No reviews yet
There are no guest reviews yet. Don't let that stop you from booking, everyone deserves a first chance!FAQs
How much does this cottage cost compared to others in Wales?
The average price for a rental in Wales is $194 per night. This rental is $2,281 above the average.
Is parking included with this cottage?
Yes, parking is listed as an amenity at Kentchurch Court - Kentchurch Estate. For more information, we encourage you to contact the property about where to park.
Is there a pool at this cottage?
We didn’t find pool listed as an amenity for this cottage. It may be worth double checking if a pool is important for your stay.
Is Kentchurch Court - Kentchurch Estate pet friendly?
Yes! This cottage is pet-friendly. For more information, we recommend contacting the booking provider about animal policies.
What amenities are available at Kentchurch Court - Kentchurch Estate?
We found 10 amenities for this rental. This includes pets allowed, kitchen or kitchenette, internet / wifi, fireplace, and parking.
Explore similar vacation rentals in Wales
Explore all rentals in WalesWales travel inspiration
Read our blogGuides
Best Dining in Myrtle Beach: A Food Lover’s Dream
Guides
Best East Coast Beaches and Getaway Locations You Can’t Miss
Budget Travel
7 Most Affordable Snowbird Destinations for 2025
Guides
Top Activities to Try in Panama City Beach, Florida
Guides
Top Things to Do in Gulf Shores, Alabama: Adventure and Fun Await
Local Culture
Exploring Miami’s Wynwood District: Street Art, Food, and More
Guides
Fun Things to Do in Ocean City, Maryland
Local Culture
A Foodie’s Guide to the Best Dining in Orlando, Florida
