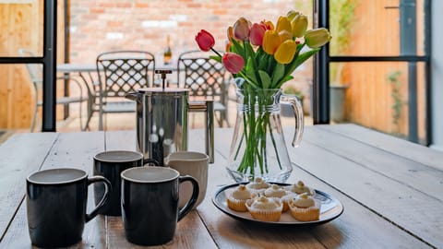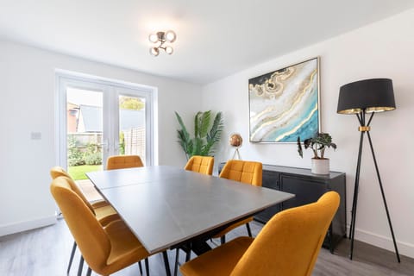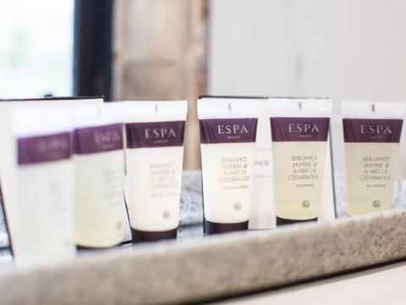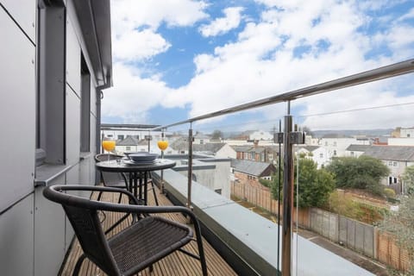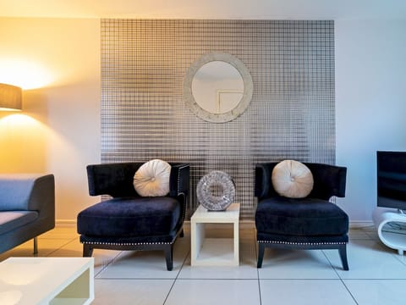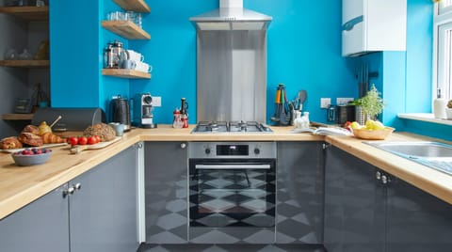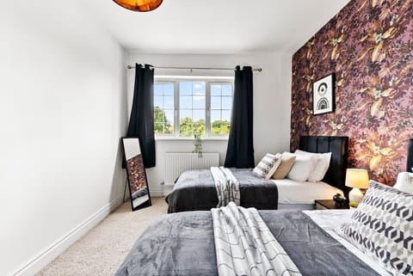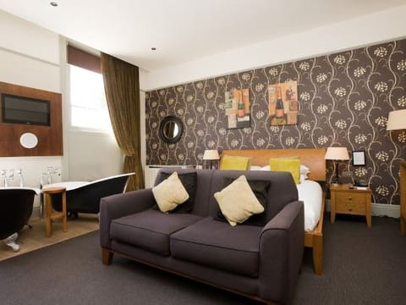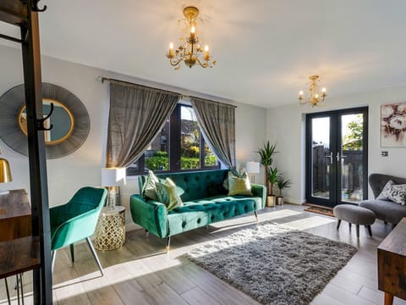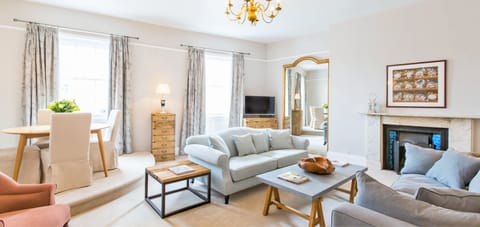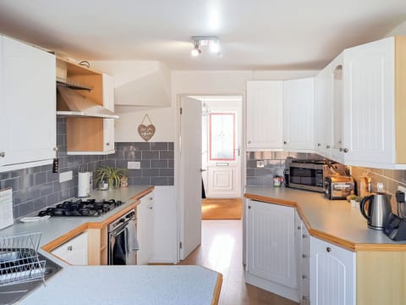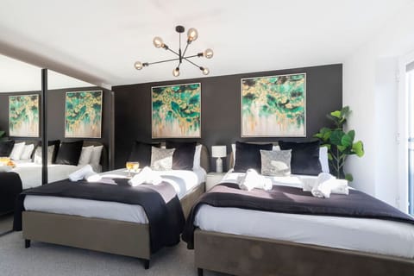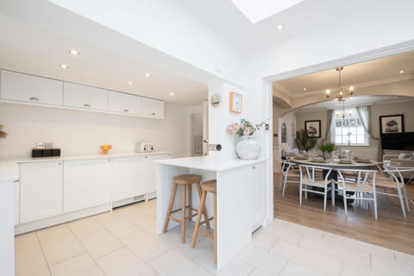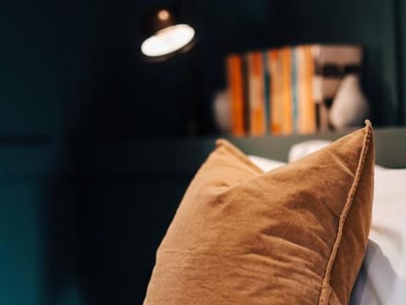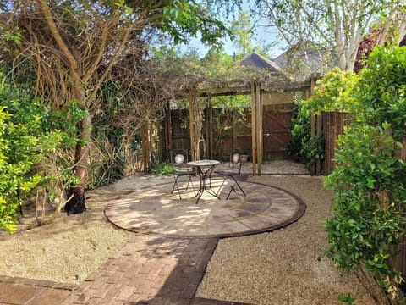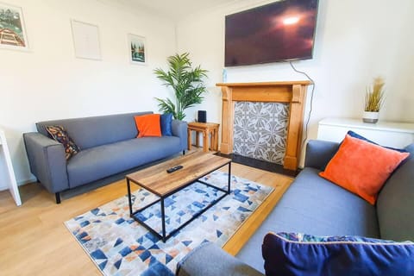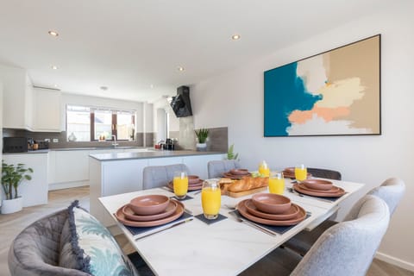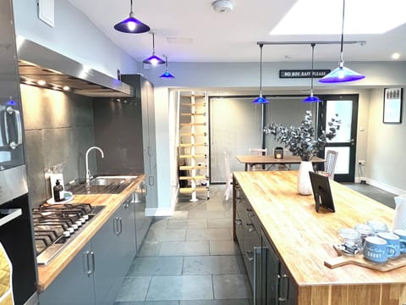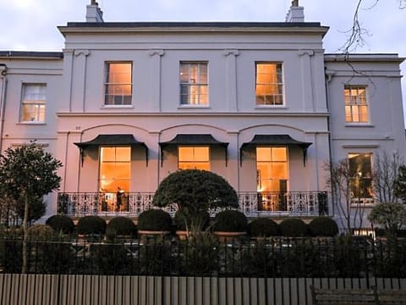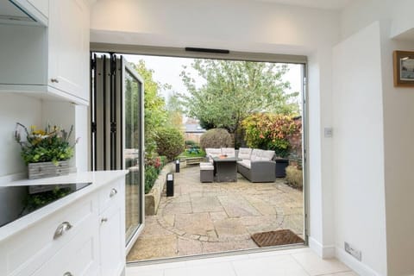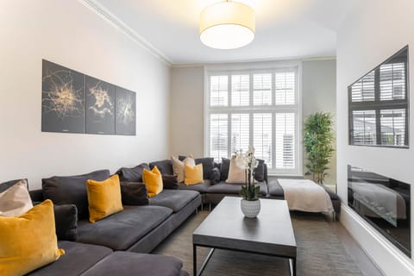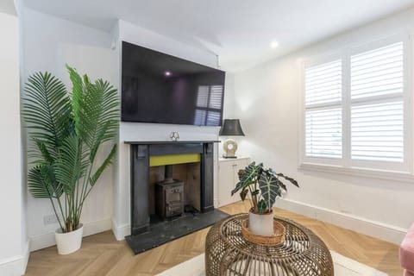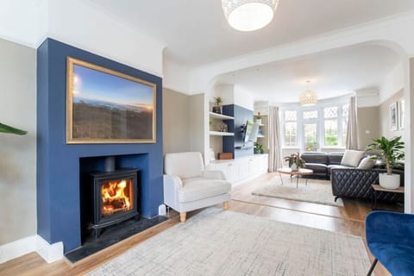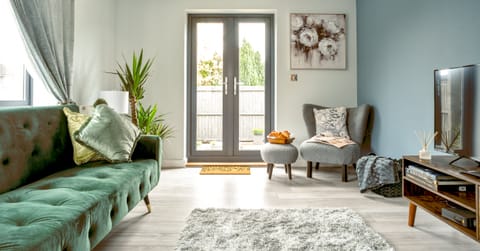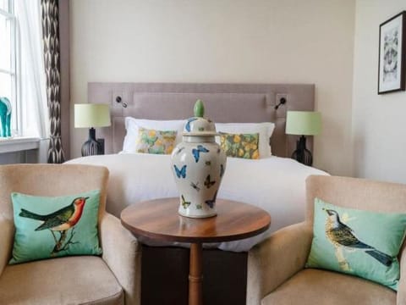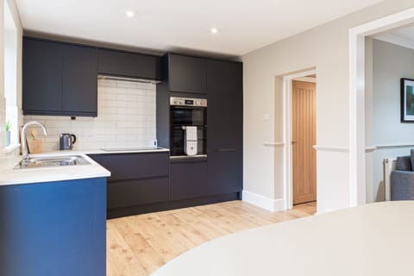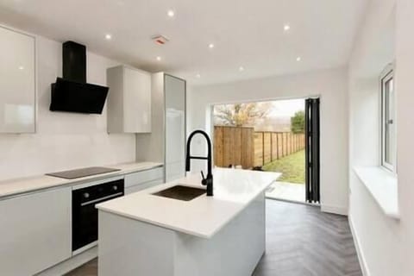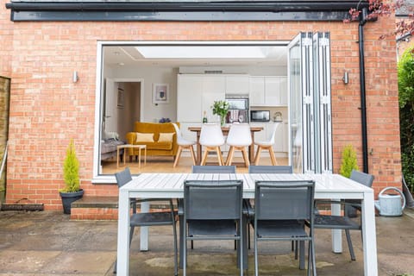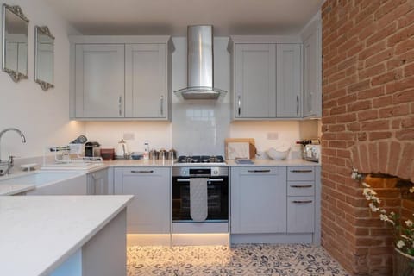Norton Coach House - Cheltenham Spa
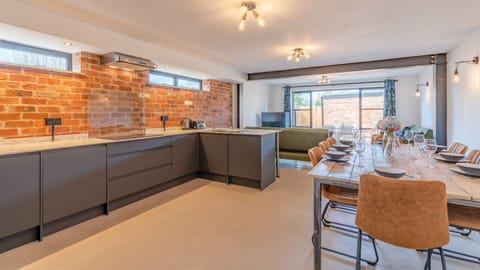
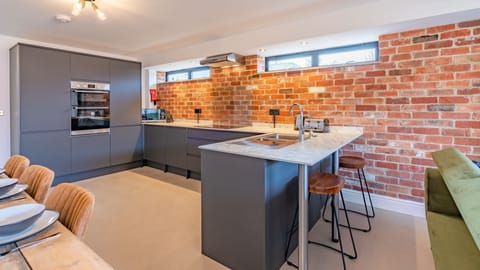
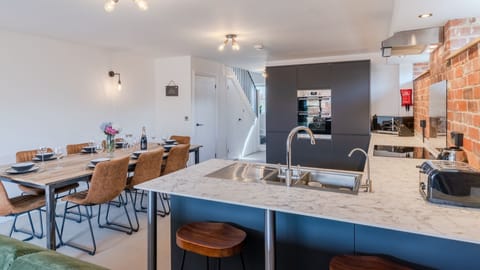
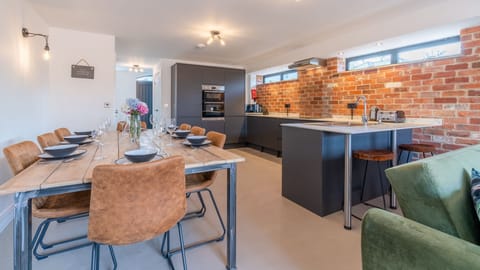
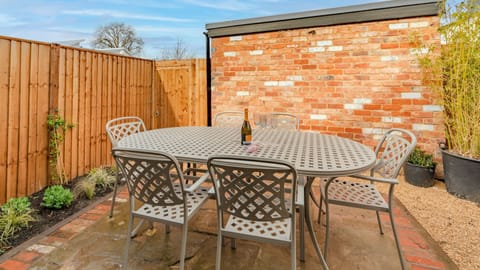
Cottage in Cheltenham
6 guests · 3 bedrooms · 4 baths
Reasons to book
Guests love it hereGuests give this property a top rating
Great for petsBring all your friends and family, even the furry ones
Top-tier experienceOne of the higher cost properties in the area
About this cottage rental
Immerse yourselves in the culture of Cheltenham Spa with a stay at the beautifully styled Norton Coach House. Perfectly fitting friends or families there is flexibility with the sleeping arrangements and a host of places to dine and drink on your doorstep. Spend your days exploring the bustling streets of Cheltenham, enjoying a bite to eat at one of the many cafes and bistros, shopping the boutique stores or attending the ever-popular race days or festivals.
On your arrival you will be surprised to find the coach house tucked off one of the main streets in a secluded spot. The ground floor is a modern and spacious open plan living area which makes the most of the space available. Open the doors to the terrace to really maximise this area and bring the outdoors in. It is a house made for celebration with a large dining table made from repurposed wood and steel and a comfortable seating area where you can watch the included Virgin Media TV channels. Upstairs each bedroom has been cleverly designed with their own en-suite shower rooms, and there is the fantastic addition of a bathroom on the ground floor if you'd prefer to have a long soak in the tub.
At the end of your days exploring the town, return to Norton Coach House to have a drink on the terrace as the sun goes down or fire up the BBQ for a grilled feast. There is off road parking for three cars on the driveway.
Ground Floor
Open Plan Living/Kitchen/Dining Area:
Split into three clear zones, the open plan living area stretches to the terrace beyond. The kitchen features an open brick wall, created using bricks from the original property dating to over 250 years old. Dark units hide a dishwasher, washing machine and fridge/freezer. There is also a double oven and hob, microwave, kettle and toaster.
Adjacent to the kitchen is the dining area. Reclaimed wood saved from the refurbishment has been used for the table with steel legs mirroring the beam which separates this area from the comfortable seating. The dining table seats up to eight.
Finishing this room, the sitting area has two three-seater sofas which can be converted into beds for added flexibility with the sleeping arrangements. These soft velvet sofas contrast with the rougher textures of the steel and brick. There is a smart TV which includes access to Virgin Media and a large coffee table. French doors from here open to the terrace.
Bathroom:
Alongside three en-suite bedrooms, the ground floor bathroom as a bath with shower over, WC and sink. Micro concrete walls and additions of black create a sleek, minimalist style.
First Floor
Bedroom One:
This double bedroom sits at the front of the house and despite its compact size has everything you could need. There are bedside tables with lamps, a TV, hooks to hang longer items of clothing and a built-in cupboard beside the bed.
En-Suite:
The wet-room style en-suite has a shower with a rainfall head, WC and sink. A skylight brightens this room which is a clever use of space.
Bedroom Two:
The second double bedroom mirrors the style of the first with bedside tables and lamps, a TV, hooks and full-length built-in storage. A slimline window provides light while preserving privacy as you are not overlooked.
En-Suite:
In the en-suite is a shower, WC and sink.
Bedroom Three:
The final bedroom is a twin room which can be arranged as a super king-size on request. You will find drawers in the bed bases and there is built-in storage. This bedroom overlooks the rear of the house and there is a TV.
En-Suite:
Completing the accommodation is the final en-suite with a shower, WC and sink.
Outdoor
At the rear of the coach house is an enclosed terrace, finished with bricks and flooring repurposed from the renovation. There is a table and chairs seating six making this a great place for a BBQ on sunny days or to bring drinks outside at the end of the day. To the front of the house is off road parking for 3 cars.
On your arrival you will be surprised to find the coach house tucked off one of the main streets in a secluded spot. The ground floor is a modern and spacious open plan living area which makes the most of the space available. Open the doors to the terrace to really maximise this area and bring the outdoors in. It is a house made for celebration with a large dining table made from repurposed wood and steel and a comfortable seating area where you can watch the included Virgin Media TV channels. Upstairs each bedroom has been cleverly designed with their own en-suite shower rooms, and there is the fantastic addition of a bathroom on the ground floor if you'd prefer to have a long soak in the tub.
At the end of your days exploring the town, return to Norton Coach House to have a drink on the terrace as the sun goes down or fire up the BBQ for a grilled feast. There is off road parking for three cars on the driveway.
Ground Floor
Open Plan Living/Kitchen/Dining Area:
Split into three clear zones, the open plan living area stretches to the terrace beyond. The kitchen features an open brick wall, created using bricks from the original property dating to over 250 years old. Dark units hide a dishwasher, washing machine and fridge/freezer. There is also a double oven and hob, microwave, kettle and toaster.
Adjacent to the kitchen is the dining area. Reclaimed wood saved from the refurbishment has been used for the table with steel legs mirroring the beam which separates this area from the comfortable seating. The dining table seats up to eight.
Finishing this room, the sitting area has two three-seater sofas which can be converted into beds for added flexibility with the sleeping arrangements. These soft velvet sofas contrast with the rougher textures of the steel and brick. There is a smart TV which includes access to Virgin Media and a large coffee table. French doors from here open to the terrace.
Bathroom:
Alongside three en-suite bedrooms, the ground floor bathroom as a bath with shower over, WC and sink. Micro concrete walls and additions of black create a sleek, minimalist style.
First Floor
Bedroom One:
This double bedroom sits at the front of the house and despite its compact size has everything you could need. There are bedside tables with lamps, a TV, hooks to hang longer items of clothing and a built-in cupboard beside the bed.
En-Suite:
The wet-room style en-suite has a shower with a rainfall head, WC and sink. A skylight brightens this room which is a clever use of space.
Bedroom Two:
The second double bedroom mirrors the style of the first with bedside tables and lamps, a TV, hooks and full-length built-in storage. A slimline window provides light while preserving privacy as you are not overlooked.
En-Suite:
In the en-suite is a shower, WC and sink.
Bedroom Three:
The final bedroom is a twin room which can be arranged as a super king-size on request. You will find drawers in the bed bases and there is built-in storage. This bedroom overlooks the rear of the house and there is a TV.
En-Suite:
Completing the accommodation is the final en-suite with a shower, WC and sink.
Outdoor
At the rear of the coach house is an enclosed terrace, finished with bricks and flooring repurposed from the renovation. There is a table and chairs seating six making this a great place for a BBQ on sunny days or to bring drinks outside at the end of the day. To the front of the house is off road parking for 3 cars.
Amenities
Pets allowed
Kitchen or Kitchenette
Internet / Wifi
Parking
Laundry
Dishwasher
TV
Garden
Map of Cheltenham
$$$$
Ratings and reviews
10.0 / 10.0Outstanding(2 Ratings)
No reviews yet
There are no guest reviews yet. Don't let that stop you from booking, everyone deserves a first chance!FAQs
How much does this cottage cost compared to others in Cheltenham?
The average price for a rental in Cheltenham is $225 per night. This rental is $281 above the average.
Is parking included with this cottage?
Yes, parking is listed as an amenity at Norton Coach House - Cheltenham Spa. For more information, we encourage you to contact the property about where to park.
Is there a pool at this cottage?
We didn’t find pool listed as an amenity for this cottage. It may be worth double checking if a pool is important for your stay.
Is Norton Coach House - Cheltenham Spa pet friendly?
Yes! This cottage is pet-friendly. For more information, we recommend contacting the booking provider about animal policies.
What amenities are available at Norton Coach House - Cheltenham Spa?
We found 8 amenities for this rental. This includes pets allowed, kitchen or kitchenette, internet / wifi, parking, and laundry.
Explore similar vacation rentals in Cheltenham
Explore all rentals in CheltenhamCheltenham travel inspiration
Read our blogGuides
Best East Coast Beaches and Getaway Locations You Can’t Miss
Budget Travel
7 Most Affordable Snowbird Destinations for 2025
Guides
Top Activities to Try in Panama City Beach, Florida
Guides
Top Things to Do in Gulf Shores, Alabama: Adventure and Fun Await
Local Culture
Exploring Miami’s Wynwood District: Street Art, Food, and More
Guides
Fun Things to Do in Ocean City, Maryland
Local Culture
A Foodie’s Guide to the Best Dining in Orlando, Florida
Guides
Top Things to Do in Oahu and Honolulu
