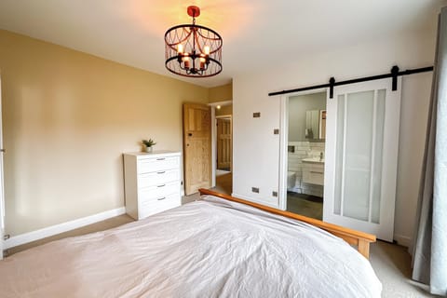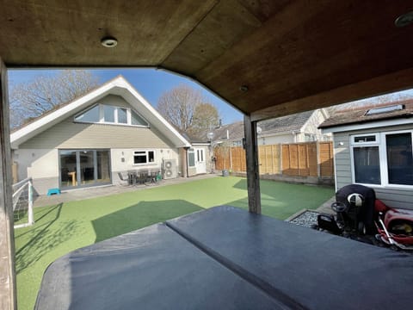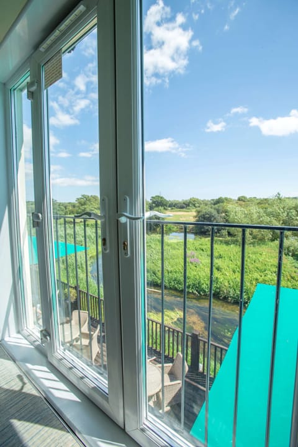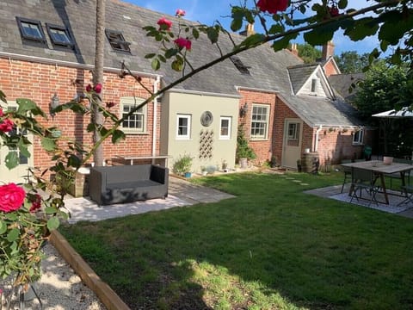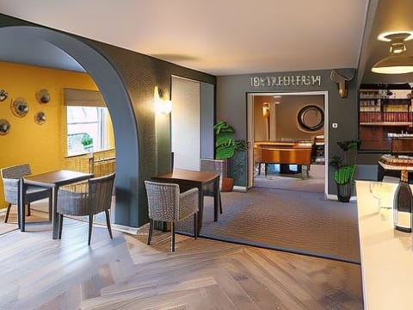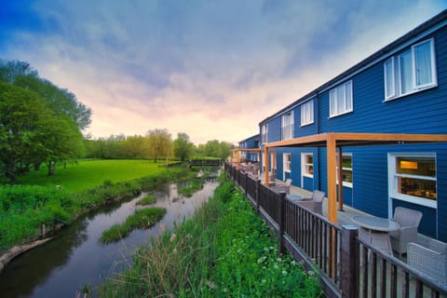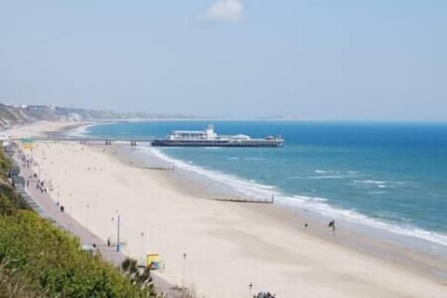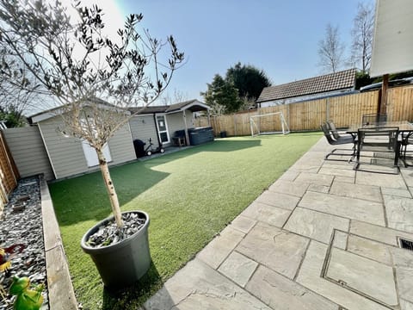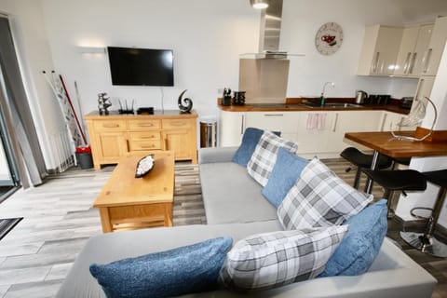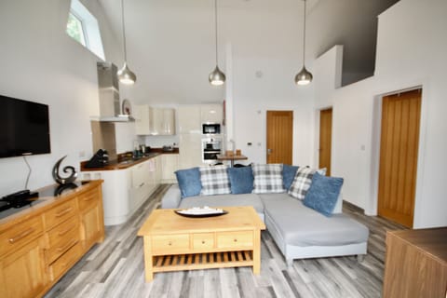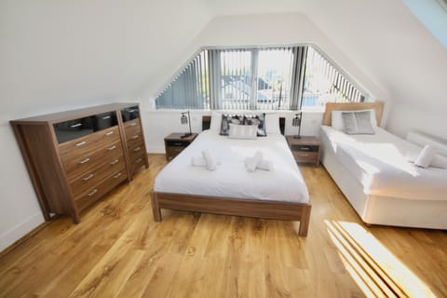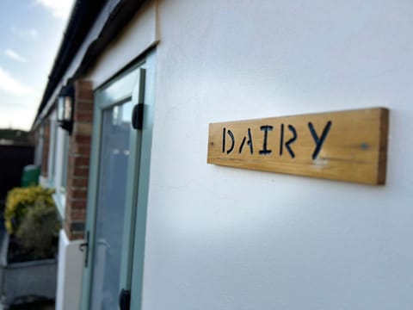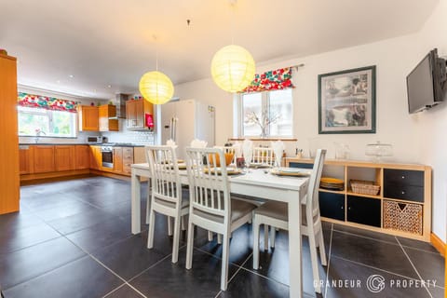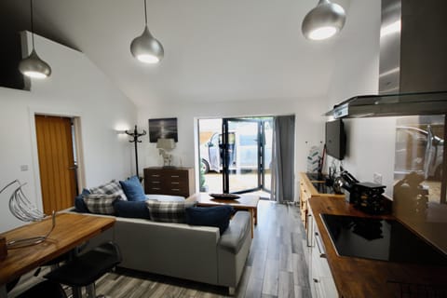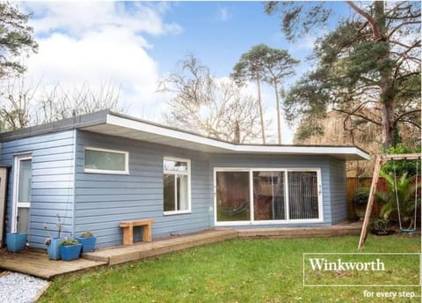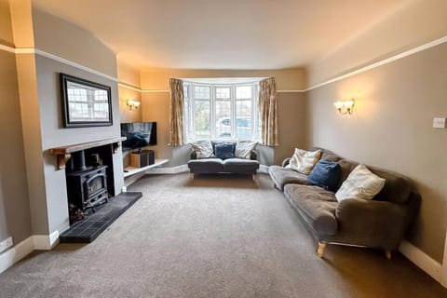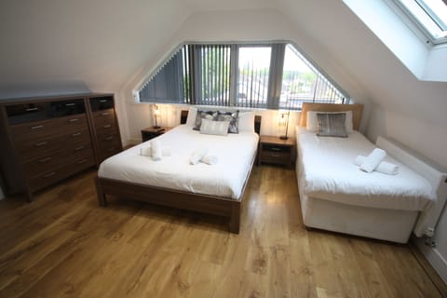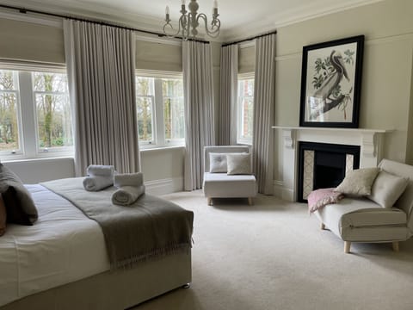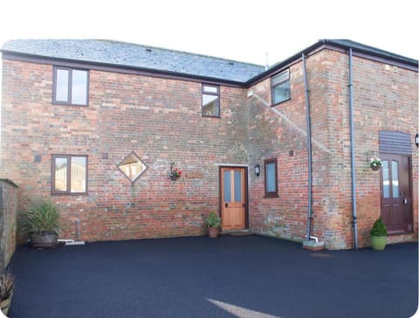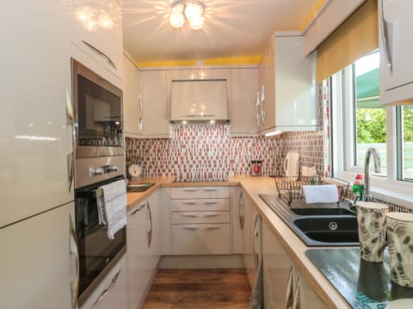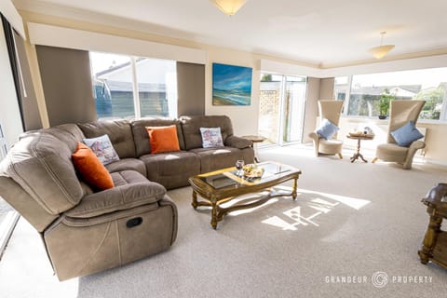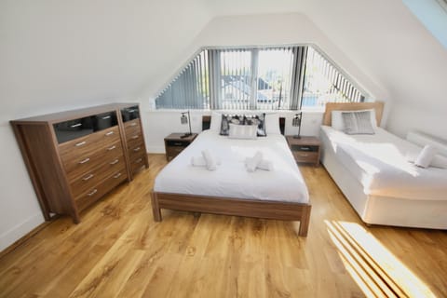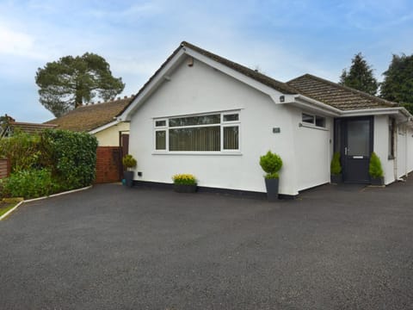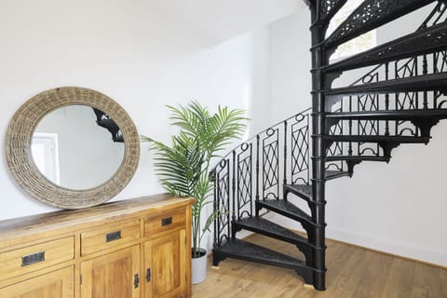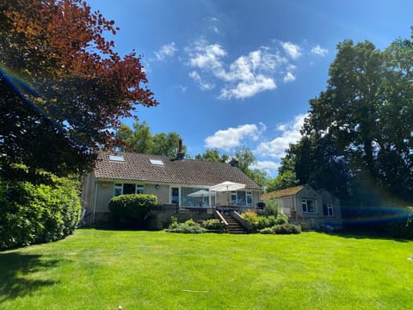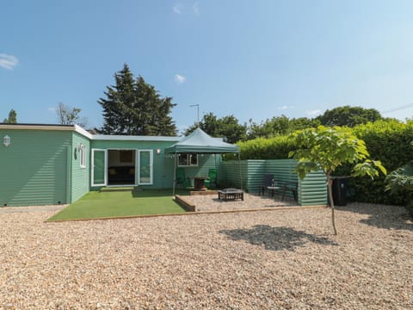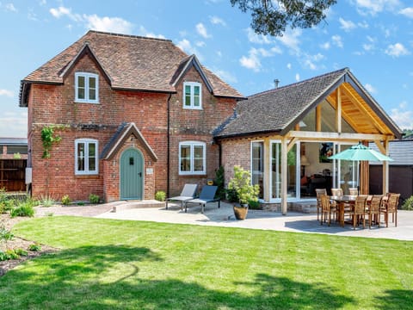West Parley Manor by Grandeur Property
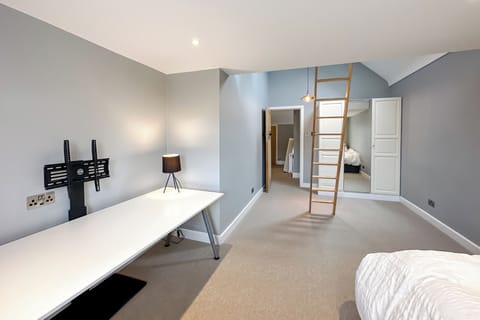
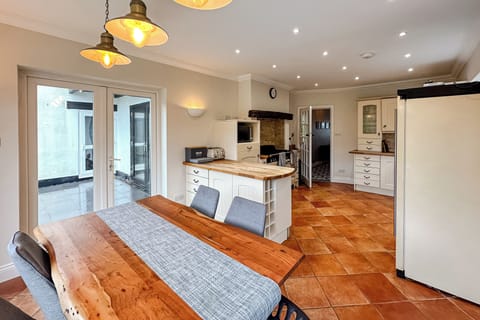
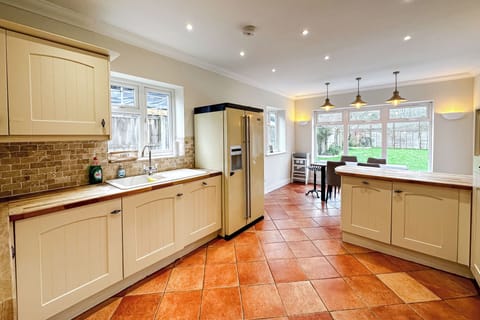
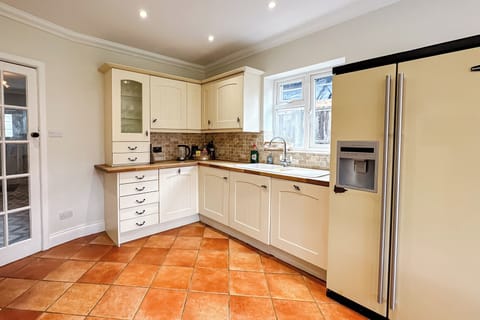
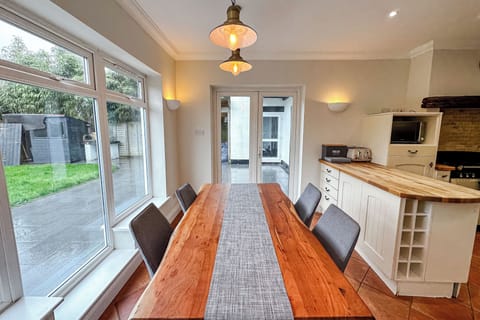
House in Ferndown
10 guests · 4 bedrooms · 2 baths
Reasons to book
High-end valuePrice for this property is higher than average in the area
Includes essentialsInternet / Wifi, Parking, TV and more
Book with confidenceWe partner with the top travel sites so you know you're getting a great deal on the perfect rental
About this house rental
West Parley Manor is a stunning and modern 4 bedroom detached house. This recently renovated property offers the ultimate entertainment experience with an expansive rear garden featuring a pizza oven and fire pit, while the interior boasts a games room with pool table. The property has large bedrooms with flexible bed arrangements, providing ample space for a family or group of up to 11 people. Excellent location for access to Bournemouth, Christchurch and Poole. 5 min to Bournemouth Airport.
THE SPACE
Entrance Hall
Step into the inviting entrance hall of West Parley Manor, where you'll be greeted by a spacious area adorned with on-trend patterned floor tiles.
Ground Floor WC
This well-appointed space features a WC and basin with a cupboard underneath for convenient storage. A wall-mounted mirror adds a touch of elegance, while a window with privacy glass allows natural light to filter in without compromising on privacy.
Utility Room
Equipped with a washing machine, tumble dryer, iron and ironing board, this room is fully equipped to handle all your laundry needs. A window with blinds allows for natural light. You will also find ample room to hang coats and store belongings, with cupboards offering additional storage space.
Open plan kitchen/diner
The open-plan kitchen/diner at West Parley Manor is a delightful blend of country charm and modern convenience. The spacious cottage-style kitchen features terracotta tiles, shaker cabinets and wooden worktops, creating a warm and inviting atmosphere. A window over the ceramic sink allows natural light.
The double fridge/freezer and dishwasher are fantastic facilities to have with large groups. The highlight of the kitchen is the beautiful cream Aga, which is both elegant and a pleasure to cook with.
The dining area, with a table and four chairs (additional seating available for up to nine people), is bathed in natural light from large windows and a glass door that overlooks the expansive rear garden, making this a bright and airy space perfect for family meals or entertaining guests.
Lounge
The lounge is an expansive, carpeted space designed for relaxation and comfort. A sophisticated palette with classic details such as picture rails and sconce lighting give the room a distinguished feel, while a large bay window lets in plenty of natural light, creating a warm and inviting atmosphere.
Two extremely comfortable two seater sofas provide ample seating for guests and guests are welcome to use the 52” TV to log in to their preferred streaming platforms during their stay. Please note that the log burner in the lounge is not for use by guests, but its presence adds to the cosy ambiance of the room.
Games room
Adjacent to the lounge, the games room is a haven for entertainment and relaxation and a real bonus to booking this property. Stocked with lots of board games and books, as well as a pool table, this room is perfect for family fun or a relaxing evening in. French doors allow plenty of natural light to flood the room and provide easy access to the garden, allowing for indoor/outdoor living when the sun is shining.
Garden
The garden is a generous-sized, fully enclosed space that offers a peaceful retreat. Mature borders with trees and shrubs provide privacy and a sense of tranquillity, while a large ceramic patio with table tennis offers the perfect spot for outdoor games and gatherings.
Some of the garden is laid to lawn, providing a lush green space for relaxation. A pergola offers shelter, making it an ideal spot for al fresco dining or simply enjoying the outdoors. For those who love to cook outdoors, an outdoor pizza oven is available.
A circular fire pit adds a touch of warmth and ambiance, perfect for cosy evenings under the stars. Bean bag chairs provide comfortable seating, making this garden a versatile and inviting space for all.
Office
West Parley Manor features a dedicated work area designed for productivity and comfort. This light and bright room features a Velux window and a glass door that leads to the garden, allowing plenty of natural light to flood the space. Wooden flooring throughout adds warmth with stylish world map detailing on the wall.
The office is a pleasure to work in, with complimentary WiFi ensuring you can stay connected. A sofa bed in this room is suitable for one adult or two children, providing flexibility for guests. Please let us know if you wish to use this bed in advance of your stay.
Family Bathroom
The family bathroom is a spacious and modern retreat located on the first floor. A neutral palette and floor-to-ceiling tiles create a contemporary and inviting atmosphere. The bath, complete with a rainfall shower overhead, offers a luxurious bathing experience.
Privacy windows allow natural light to filter in while maintaining privacy. The bathroom is equipped with a WC, basin with a wall-mounted mirror above, and cupboards for storage. We will provide towels and mini toiletries for use during your stay.
Master bedroom
Located on the first floor, the master bedroom is carpeted throughout and features a neutral palette, creating a serene and inviting atmosphere, while industrial pendant lighting adds character.
The master bedroom is furnished with a double bed, complete with wall-mounted reading lights for bedtime reading. A bedside table, mirrored wardrobe and large chest of drawers provide ample storage space. French doors allow plenty of natural light to flood the room and lead to a small balcony area, offering views of the rear garden and the green fields behind the property.
A sliding stable door leads from the master bedroom to the modern en-suite. White subway tiles contrast nicely against dove grey paint, creating a contemporary and stylish space. The en-suite features a double walk-in shower enclosure with a rainfall shower overhead.The en-suite is equipped with a WC, basin with a wall-mounted mirror and a heated towel rail.
Bedroom 2 (with mezzanine)
Located on the first floor, the second bedroom is immaculately presented with carpet throughout and dove grey walls. The room is split into two levels, with a ladder leading to a mezzanine floor. The first level features a large mirrored wardrobe, a double bed and a desk area with a window overlooking the rear garden.
Ascending the wooden ladder to the mezzanine, you will find a double futon-style bed in a modern yet cosy attic space. Electric Velux windows allow ample natural light, while shuttered apex windows overlook the rear garden. Wall-mounted reading lights provide the perfect ambiance for bedtime reading, making this a versatile and inviting space for relaxation. Please do not use this room for accommodating younger children.
Bedrooms 3 and 4
Also located on the first floor, these bedrooms offer classic styling with picture rails and a sophisticated neutral palette. Both rooms are carpeted throughout, have space to hang clothes and feature windows overlooking the front of the property, providing plenty of natural light.
Bedroom 3 is furnished with a single bed, while Bedroom 4 features a super king size bed that can be split into two singles upon request - please let us know your preference in advance of your stay.
PROPERTY HIGHLIGHTS
Spacious detached home
Large garden with pizza oven and fire pit
Games room with pool table
Flexible bed configurations
Well located for exploring further into Bournemouth, Christchurch Poole and the New Forest National Park
Guest access
Parking
There is off road parking available for five cars.
Nearby transport terminals:
Bus Stop: The nearest bus stop is located 0.2 miles away from the property, approximately a 4-minute walk.
Bournemouth Train Station is 5.3 miles away (15 minutes drive).
Airport: The nearest airport is located 5.6 miles away from the property, approximately a 5 minute drive.
OTHER DETAILS TO NOTE
Sleeping arrangements
1 x king bed (can be split into twin beds on request)
3 x double bed
1 x single bed
1 x sofa bed (suitable for one adult or two children)
As per our damage policy, all upcoming guests have the option to choose either a one-time refundable damage deposit of £400 or a one-time non-refundable damage waiver of £95. Further details will be provided after your booking is confirmed.
THE SPACE
Entrance Hall
Step into the inviting entrance hall of West Parley Manor, where you'll be greeted by a spacious area adorned with on-trend patterned floor tiles.
Ground Floor WC
This well-appointed space features a WC and basin with a cupboard underneath for convenient storage. A wall-mounted mirror adds a touch of elegance, while a window with privacy glass allows natural light to filter in without compromising on privacy.
Utility Room
Equipped with a washing machine, tumble dryer, iron and ironing board, this room is fully equipped to handle all your laundry needs. A window with blinds allows for natural light. You will also find ample room to hang coats and store belongings, with cupboards offering additional storage space.
Open plan kitchen/diner
The open-plan kitchen/diner at West Parley Manor is a delightful blend of country charm and modern convenience. The spacious cottage-style kitchen features terracotta tiles, shaker cabinets and wooden worktops, creating a warm and inviting atmosphere. A window over the ceramic sink allows natural light.
The double fridge/freezer and dishwasher are fantastic facilities to have with large groups. The highlight of the kitchen is the beautiful cream Aga, which is both elegant and a pleasure to cook with.
The dining area, with a table and four chairs (additional seating available for up to nine people), is bathed in natural light from large windows and a glass door that overlooks the expansive rear garden, making this a bright and airy space perfect for family meals or entertaining guests.
Lounge
The lounge is an expansive, carpeted space designed for relaxation and comfort. A sophisticated palette with classic details such as picture rails and sconce lighting give the room a distinguished feel, while a large bay window lets in plenty of natural light, creating a warm and inviting atmosphere.
Two extremely comfortable two seater sofas provide ample seating for guests and guests are welcome to use the 52” TV to log in to their preferred streaming platforms during their stay. Please note that the log burner in the lounge is not for use by guests, but its presence adds to the cosy ambiance of the room.
Games room
Adjacent to the lounge, the games room is a haven for entertainment and relaxation and a real bonus to booking this property. Stocked with lots of board games and books, as well as a pool table, this room is perfect for family fun or a relaxing evening in. French doors allow plenty of natural light to flood the room and provide easy access to the garden, allowing for indoor/outdoor living when the sun is shining.
Garden
The garden is a generous-sized, fully enclosed space that offers a peaceful retreat. Mature borders with trees and shrubs provide privacy and a sense of tranquillity, while a large ceramic patio with table tennis offers the perfect spot for outdoor games and gatherings.
Some of the garden is laid to lawn, providing a lush green space for relaxation. A pergola offers shelter, making it an ideal spot for al fresco dining or simply enjoying the outdoors. For those who love to cook outdoors, an outdoor pizza oven is available.
A circular fire pit adds a touch of warmth and ambiance, perfect for cosy evenings under the stars. Bean bag chairs provide comfortable seating, making this garden a versatile and inviting space for all.
Office
West Parley Manor features a dedicated work area designed for productivity and comfort. This light and bright room features a Velux window and a glass door that leads to the garden, allowing plenty of natural light to flood the space. Wooden flooring throughout adds warmth with stylish world map detailing on the wall.
The office is a pleasure to work in, with complimentary WiFi ensuring you can stay connected. A sofa bed in this room is suitable for one adult or two children, providing flexibility for guests. Please let us know if you wish to use this bed in advance of your stay.
Family Bathroom
The family bathroom is a spacious and modern retreat located on the first floor. A neutral palette and floor-to-ceiling tiles create a contemporary and inviting atmosphere. The bath, complete with a rainfall shower overhead, offers a luxurious bathing experience.
Privacy windows allow natural light to filter in while maintaining privacy. The bathroom is equipped with a WC, basin with a wall-mounted mirror above, and cupboards for storage. We will provide towels and mini toiletries for use during your stay.
Master bedroom
Located on the first floor, the master bedroom is carpeted throughout and features a neutral palette, creating a serene and inviting atmosphere, while industrial pendant lighting adds character.
The master bedroom is furnished with a double bed, complete with wall-mounted reading lights for bedtime reading. A bedside table, mirrored wardrobe and large chest of drawers provide ample storage space. French doors allow plenty of natural light to flood the room and lead to a small balcony area, offering views of the rear garden and the green fields behind the property.
A sliding stable door leads from the master bedroom to the modern en-suite. White subway tiles contrast nicely against dove grey paint, creating a contemporary and stylish space. The en-suite features a double walk-in shower enclosure with a rainfall shower overhead.The en-suite is equipped with a WC, basin with a wall-mounted mirror and a heated towel rail.
Bedroom 2 (with mezzanine)
Located on the first floor, the second bedroom is immaculately presented with carpet throughout and dove grey walls. The room is split into two levels, with a ladder leading to a mezzanine floor. The first level features a large mirrored wardrobe, a double bed and a desk area with a window overlooking the rear garden.
Ascending the wooden ladder to the mezzanine, you will find a double futon-style bed in a modern yet cosy attic space. Electric Velux windows allow ample natural light, while shuttered apex windows overlook the rear garden. Wall-mounted reading lights provide the perfect ambiance for bedtime reading, making this a versatile and inviting space for relaxation. Please do not use this room for accommodating younger children.
Bedrooms 3 and 4
Also located on the first floor, these bedrooms offer classic styling with picture rails and a sophisticated neutral palette. Both rooms are carpeted throughout, have space to hang clothes and feature windows overlooking the front of the property, providing plenty of natural light.
Bedroom 3 is furnished with a single bed, while Bedroom 4 features a super king size bed that can be split into two singles upon request - please let us know your preference in advance of your stay.
PROPERTY HIGHLIGHTS
Spacious detached home
Large garden with pizza oven and fire pit
Games room with pool table
Flexible bed configurations
Well located for exploring further into Bournemouth, Christchurch Poole and the New Forest National Park
Guest access
Parking
There is off road parking available for five cars.
Nearby transport terminals:
Bus Stop: The nearest bus stop is located 0.2 miles away from the property, approximately a 4-minute walk.
Bournemouth Train Station is 5.3 miles away (15 minutes drive).
Airport: The nearest airport is located 5.6 miles away from the property, approximately a 5 minute drive.
OTHER DETAILS TO NOTE
Sleeping arrangements
1 x king bed (can be split into twin beds on request)
3 x double bed
1 x single bed
1 x sofa bed (suitable for one adult or two children)
As per our damage policy, all upcoming guests have the option to choose either a one-time refundable damage deposit of £400 or a one-time non-refundable damage waiver of £95. Further details will be provided after your booking is confirmed.
Amenities
Internet / Wifi
Parking
Laundry
TV
Map of Ferndown
$$$$
Ratings and reviews
No reviews yet
There are no guest reviews yet. Don't let that stop you from booking, everyone deserves a first chance!FAQs
How much does this house cost compared to others in Ferndown?
The average price for a rental in Ferndown is $220 per night. This rental is $181 above the average.
Is parking included with this house?
Yes, parking is listed as an amenity at West Parley Manor by Grandeur Property. For more information, we encourage you to contact the property about where to park.
Is there a pool at this house?
We didn’t find pool listed as an amenity for this house. It may be worth double checking if a pool is important for your stay.
Is West Parley Manor by Grandeur Property pet friendly?
Unfortunately, this house is not pet-friendly. Try searching again and filter for "Pets Allowed"
What amenities are available at West Parley Manor by Grandeur Property?
We found 4 amenities for this rental. This includes internet / wifi, parking, laundry, and tv.
Explore similar vacation rentals in Ferndown
Explore all rentals in FerndownFerndown travel inspiration
Read our blogGuides
Best East Coast Beaches and Getaway Locations You Can’t Miss
Budget Travel
7 Most Affordable Snowbird Destinations for 2025
Guides
Top Activities to Try in Panama City Beach, Florida
Guides
Top Things to Do in Gulf Shores, Alabama: Adventure and Fun Await
Local Culture
Exploring Miami’s Wynwood District: Street Art, Food, and More
Guides
Fun Things to Do in Ocean City, Maryland
Local Culture
A Foodie’s Guide to the Best Dining in Orlando, Florida
Guides
Top Things to Do in Oahu and Honolulu
