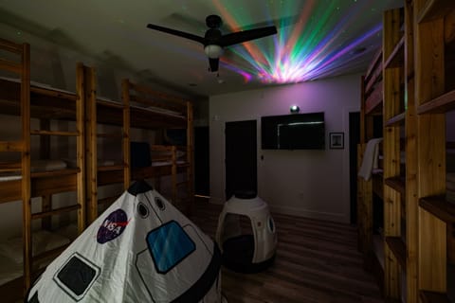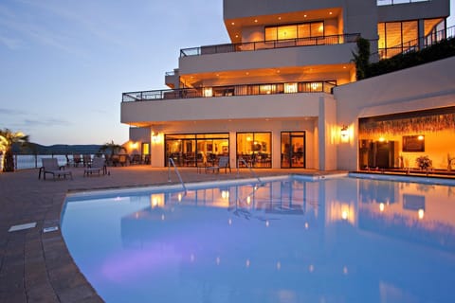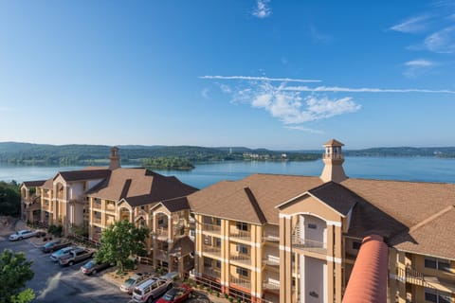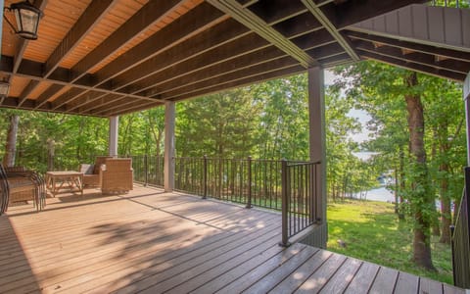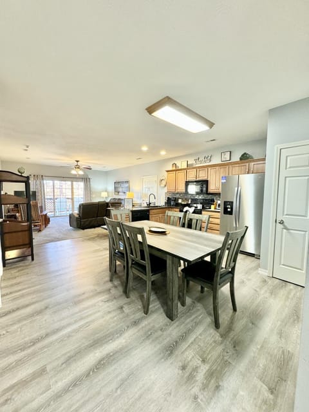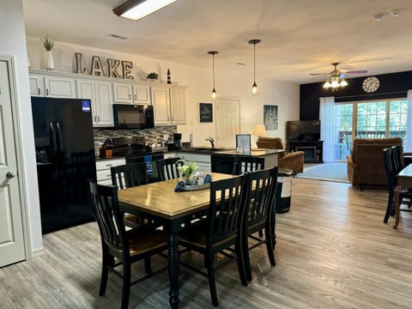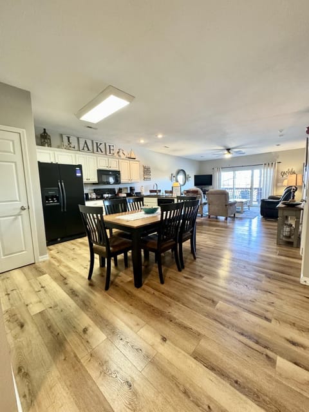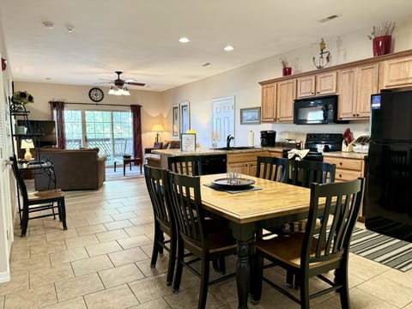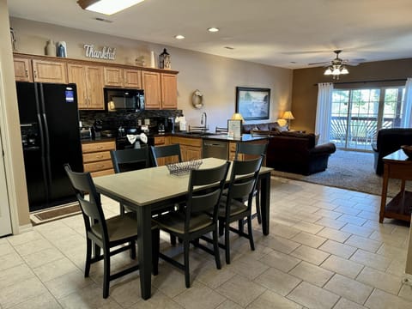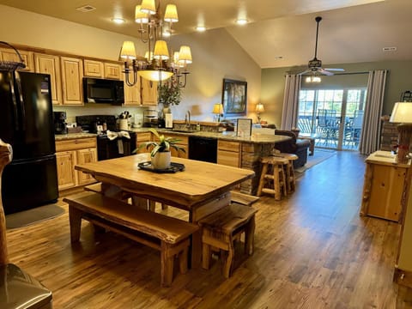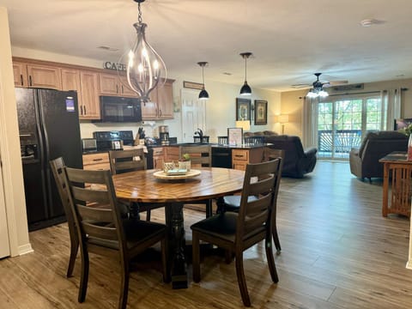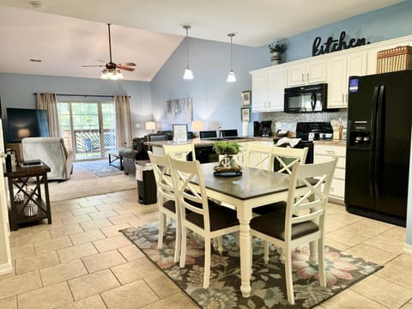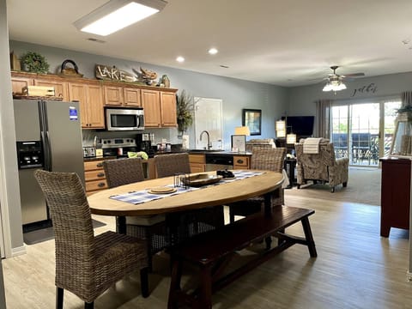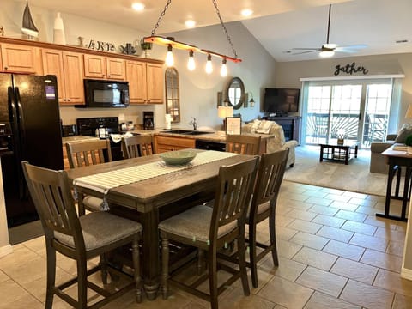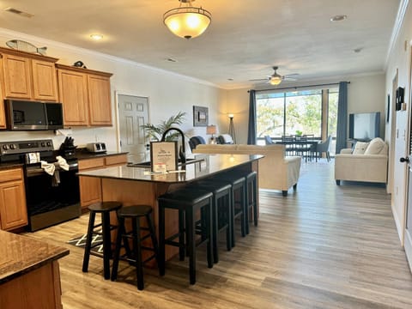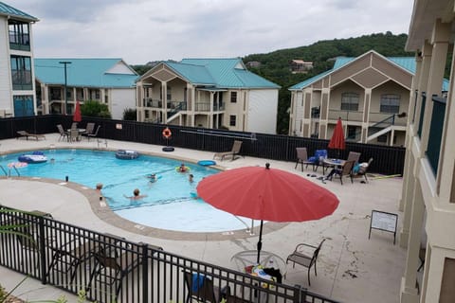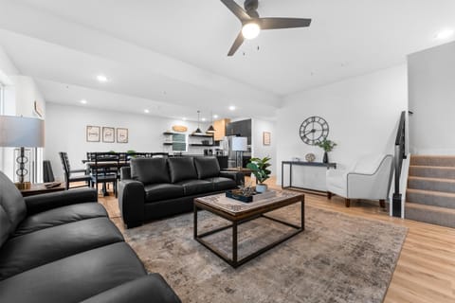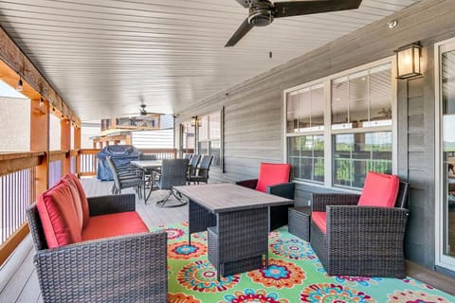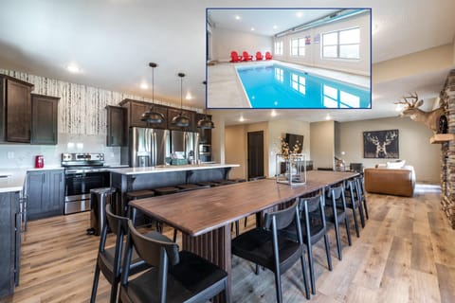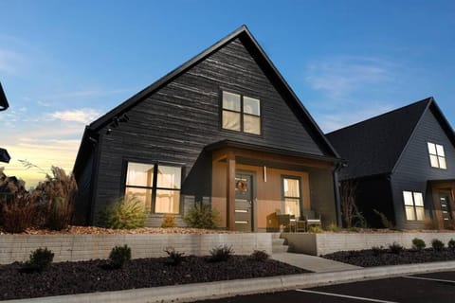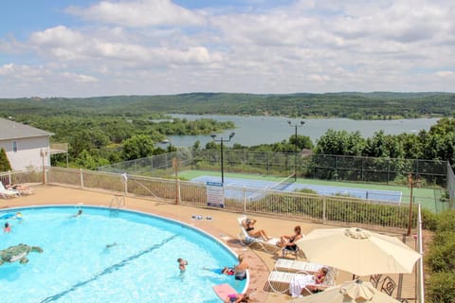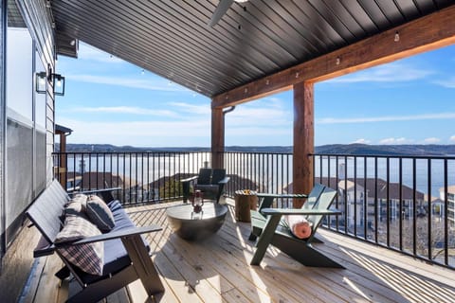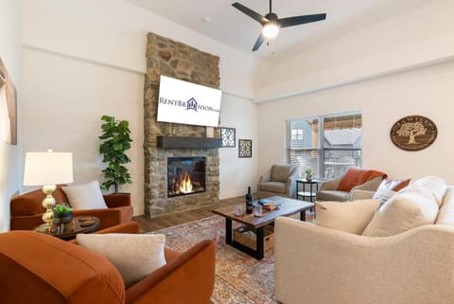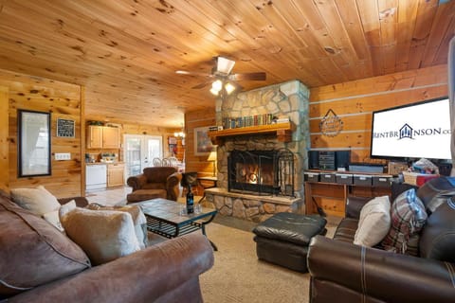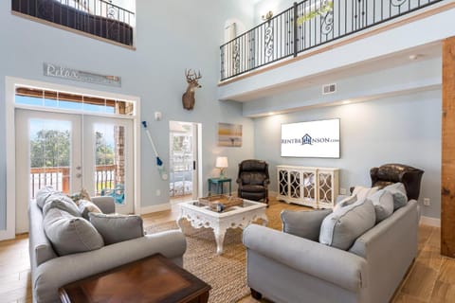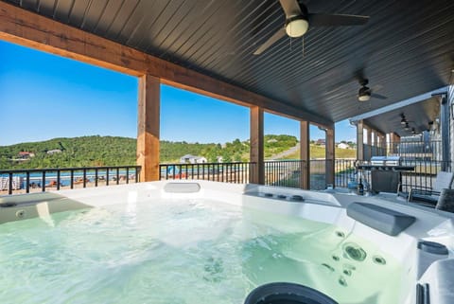Two 7 bdrm homes (sleeping 56) - private hot tubs, fire tables, & entertainment

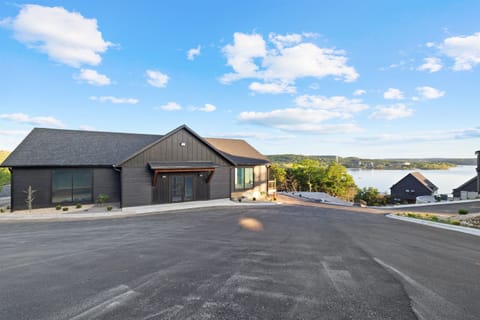
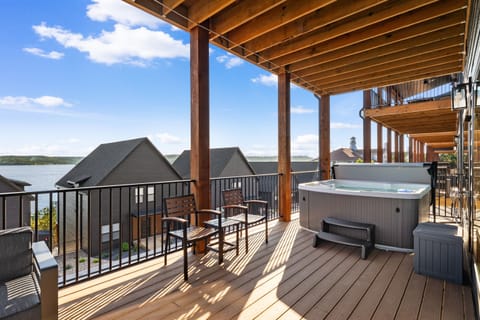

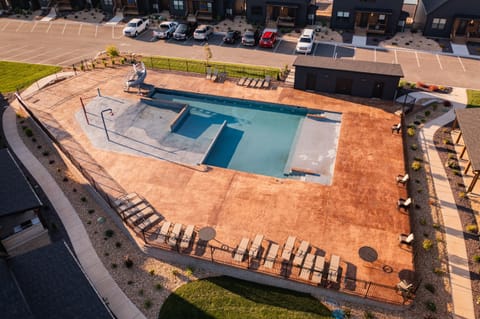
House in Ridgedale, MO
56 guests · 14 bedrooms · 14 baths
Reasons to book
Great for petsBring all your friends and family, even the furry ones
Includes essentialsPool, Pets allowed, Kitchen or Kitchenette and more
Book with confidenceWe partner with the top travel sites so you know you're getting a great deal on the perfect rental
About this house rental
This is a combined listing of two homes that are side-by-side: Nature Lodge & Cloud Nine. These homes are owned and managed by Super Luxury Home Rentals and completed construction in March 2024. They are finished with high end furnishing from Restoration Hardware, Thuma, Samsung, Steelcase, Solo Stove, and more. Each home is fully stocked and equipped to feed, entertain, and comfortably accommodate 28 people, therefore the two combined homes can accommodate 56 people in total.
Nature Lodge:
Take 2 steps up off parking right in front of the house into the main lighted entrance and look through the home to take in the lake views. Into the home the foyer has two bedrooms, the first is a primary bedroom Thuma king size bed, memory foam mattress, sit-to-stand desk with private en-suite bathroom. The second bedroom has another Thuma king size bed, memory foam mattress, and en-suite bathroom that is accessible from both the bedroom and the hall. Down the hall to the back of the house is the fully stocked kitchen for 28 with quartz countertops, a 6' Restoration Hardware dining table seating 10, and countertop seating for 9 more. The living room is right off the dining area and has a large sectional couch that takes in the lake views, enjoys the fireplace, and be entertained on the 85" Samsung TV. Out the sliding glass door to the patio there is a Weber grill, 14' of outdoor dining tables and chairs to accommodate fourteen, plus an outdoor sofa and coffee table to enjoy the brew with a view.
Heading to the upper level there are two more bedrooms; the third is a primary bedroom with another Thuma king size bed, sit-to-stand desk and chair, and a private en-suite bathroom with tub & shower. The fourth bedroom is our premiere bunk room that has 4 triple bunk beds that sleeps 12 comfortably and has a private en-suite bathroom with tub & shower. In the hallway between bedrooms there is a laundry closet with a stackable Samsung washer & dryer for convenience.
Down in the basement there is a family room with a ping pong table, a classic arcade games, pop-a-shot, XBOX, and a sectional couch oriented to another 85" Samsung TV. Down the hall there is full bathroom with shower, a main laundry closet with a second set of washer & dryers (Samsung, top load), and 3 more bedrooms. The fifth bedroom in the home has two triple bunk beds that accommodates 6 people. The six bedroom has a Thuma king size bed with memory foam mattress and en-suite bathroom with a shower. The seventh bedroom has another Thuma king size bed with memory foam mattress and en-suite bathroom with a tub & shower. Out the sliding door in the family room there is 2nd patio with a fire table surrounding by two sofas and a Aquaterra Hot Tub for 6 people
Cloud Nine:
Take 3 steps up off parking right in front of the house into the main lighted entrance and look through the home to take in the lake views. Into the home the foyer has two bedrooms, the first is a primary bedroom Thuma king size bed, memory foam mattress, sit-to-stand desk with private en-suite bathroom. The second bedroom has another Thuma king size bed, memory foam mattress, and en-suite bathroom that is accessible from both the bedroom and the hall. Down the hall to the back of the house is the fully stocked kitchen for 28 with quartz countertops, a 6' round Restoration Hardware dining table seating 10, and countertop seating for 9 more. The living room is right off the dining area and has a large sectional couch that takes in the lake views, enjoys the fireplace, and be entertained on the 85" Samsung TV. Out the sliding glass door to the patio there is a Weber grill, 14' of outdoor dining tables and chairs to accommodate fourteen, plus an outdoor sofa and coffee table to enjoy the brew with a view.
Heading to the upper level there are two more bedrooms; the third is a primary bedroom with another Thuma king size bed, sit-to-stand desk and chair, and a private en-suite bathroom with tub & shower. The fourth bedroom is our premiere bunk room that has 4 triple bunk beds that sleeps 12 comfortably and has a private en-suite bathroom with tub & shower. In the hallway between bedrooms there is a laundry closet with a stackable Samsung washer & dryer for convenience.
Down in the basement there is a family room with a ping pong table, an arcade games, pop-a-shot, XBOX, and a sectional couch oriented to another 85" Samsung TV. Down the hall there is full bathroom with shower, a main laundry closet with a second set of washer & dryers (Samsung, top load), and 3 more bedrooms. The fifth bedroom in the home has two triple bunk beds that accommodates 6 people. The six bedroom has a Thuma king size bed with memory foam mattress and en-suite bathroom with a shower. The seventh bedroom has another Thuma king size bed with memory foam mattress and en-suite bathroom with a tub & shower. Out the sliding door in the family room there is 2nd patio with a fire table surrounding by two sofas and a Aquaterra Hot Tub for 6 people.
These homes are located in the Rocky Shore Association which has communal indoor pool and outdoor pool for our guests use.
Nature Lodge:
Take 2 steps up off parking right in front of the house into the main lighted entrance and look through the home to take in the lake views. Into the home the foyer has two bedrooms, the first is a primary bedroom Thuma king size bed, memory foam mattress, sit-to-stand desk with private en-suite bathroom. The second bedroom has another Thuma king size bed, memory foam mattress, and en-suite bathroom that is accessible from both the bedroom and the hall. Down the hall to the back of the house is the fully stocked kitchen for 28 with quartz countertops, a 6' Restoration Hardware dining table seating 10, and countertop seating for 9 more. The living room is right off the dining area and has a large sectional couch that takes in the lake views, enjoys the fireplace, and be entertained on the 85" Samsung TV. Out the sliding glass door to the patio there is a Weber grill, 14' of outdoor dining tables and chairs to accommodate fourteen, plus an outdoor sofa and coffee table to enjoy the brew with a view.
Heading to the upper level there are two more bedrooms; the third is a primary bedroom with another Thuma king size bed, sit-to-stand desk and chair, and a private en-suite bathroom with tub & shower. The fourth bedroom is our premiere bunk room that has 4 triple bunk beds that sleeps 12 comfortably and has a private en-suite bathroom with tub & shower. In the hallway between bedrooms there is a laundry closet with a stackable Samsung washer & dryer for convenience.
Down in the basement there is a family room with a ping pong table, a classic arcade games, pop-a-shot, XBOX, and a sectional couch oriented to another 85" Samsung TV. Down the hall there is full bathroom with shower, a main laundry closet with a second set of washer & dryers (Samsung, top load), and 3 more bedrooms. The fifth bedroom in the home has two triple bunk beds that accommodates 6 people. The six bedroom has a Thuma king size bed with memory foam mattress and en-suite bathroom with a shower. The seventh bedroom has another Thuma king size bed with memory foam mattress and en-suite bathroom with a tub & shower. Out the sliding door in the family room there is 2nd patio with a fire table surrounding by two sofas and a Aquaterra Hot Tub for 6 people
Cloud Nine:
Take 3 steps up off parking right in front of the house into the main lighted entrance and look through the home to take in the lake views. Into the home the foyer has two bedrooms, the first is a primary bedroom Thuma king size bed, memory foam mattress, sit-to-stand desk with private en-suite bathroom. The second bedroom has another Thuma king size bed, memory foam mattress, and en-suite bathroom that is accessible from both the bedroom and the hall. Down the hall to the back of the house is the fully stocked kitchen for 28 with quartz countertops, a 6' round Restoration Hardware dining table seating 10, and countertop seating for 9 more. The living room is right off the dining area and has a large sectional couch that takes in the lake views, enjoys the fireplace, and be entertained on the 85" Samsung TV. Out the sliding glass door to the patio there is a Weber grill, 14' of outdoor dining tables and chairs to accommodate fourteen, plus an outdoor sofa and coffee table to enjoy the brew with a view.
Heading to the upper level there are two more bedrooms; the third is a primary bedroom with another Thuma king size bed, sit-to-stand desk and chair, and a private en-suite bathroom with tub & shower. The fourth bedroom is our premiere bunk room that has 4 triple bunk beds that sleeps 12 comfortably and has a private en-suite bathroom with tub & shower. In the hallway between bedrooms there is a laundry closet with a stackable Samsung washer & dryer for convenience.
Down in the basement there is a family room with a ping pong table, an arcade games, pop-a-shot, XBOX, and a sectional couch oriented to another 85" Samsung TV. Down the hall there is full bathroom with shower, a main laundry closet with a second set of washer & dryers (Samsung, top load), and 3 more bedrooms. The fifth bedroom in the home has two triple bunk beds that accommodates 6 people. The six bedroom has a Thuma king size bed with memory foam mattress and en-suite bathroom with a shower. The seventh bedroom has another Thuma king size bed with memory foam mattress and en-suite bathroom with a tub & shower. Out the sliding door in the family room there is 2nd patio with a fire table surrounding by two sofas and a Aquaterra Hot Tub for 6 people.
These homes are located in the Rocky Shore Association which has communal indoor pool and outdoor pool for our guests use.
Amenities
Pool
Air conditioner
Pets allowed
Kitchen or Kitchenette
Internet / Wifi
Fireplace
Parking
Laundry
Balcony or Patio
Dishwasher
Hot tub or spa
TV
Family friendly
Map of Ridgedale, MO
$$$$
FAQs
How much does this house cost compared to others in Ridgedale?
The average price for a rental in Ridgedale is $499 per night. This rental is $3,508 above the average.
Is parking included with this house?
Yes, parking is listed as an amenity at Two 7 bdrm homes (sleeping 56) - private hot tubs, fire tables, & entertainment. For more information, we encourage you to contact the property about where to park.
Is there a pool at this house?
Yes, a swimming pool is available for use at Two 7 bdrm homes (sleeping 56) - private hot tubs, fire tables, & entertainment. Enjoy the water!
Is Two 7 bdrm homes (sleeping 56) - private hot tubs, fire tables, & entertainment pet friendly?
Yes! This house is pet-friendly. For more information, we recommend contacting the booking provider about animal policies.
What amenities are available at Two 7 bdrm homes (sleeping 56) - private hot tubs, fire tables, & entertainment?
We found 13 amenities for this rental. This includes pool, air conditioner, pets allowed, kitchen or kitchenette, and internet / wifi.
Explore similar vacation rentals in Ridgedale
Explore all rentals in RidgedaleRidgedale travel inspiration
Read our blogGuides
Best East Coast Beaches and Getaway Locations You Can’t Miss
Budget Travel
7 Most Affordable Snowbird Destinations for 2025
Guides
Top Activities to Try in Panama City Beach, Florida
Guides
Top Things to Do in Gulf Shores, Alabama: Adventure and Fun Await
Local Culture
Exploring Miami’s Wynwood District: Street Art, Food, and More
Guides
Fun Things to Do in Ocean City, Maryland
Local Culture
A Foodie’s Guide to the Best Dining in Orlando, Florida
Guides
Top Things to Do in Oahu and Honolulu
