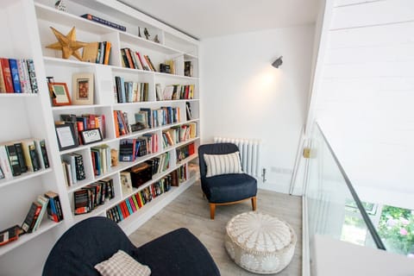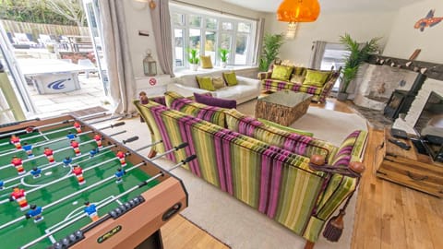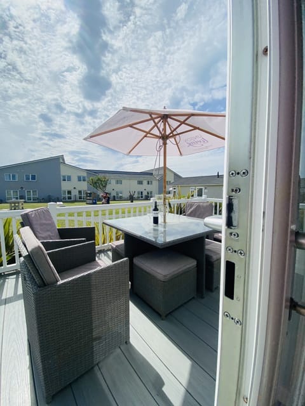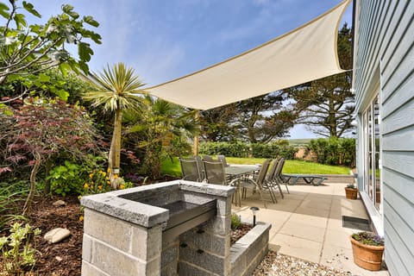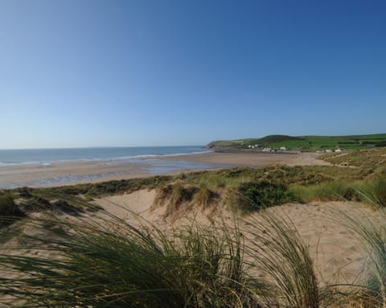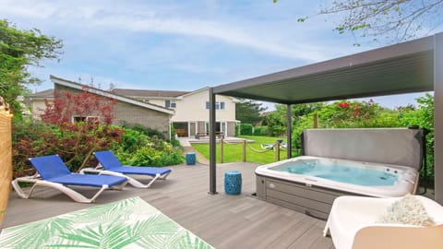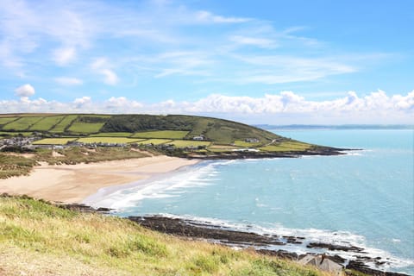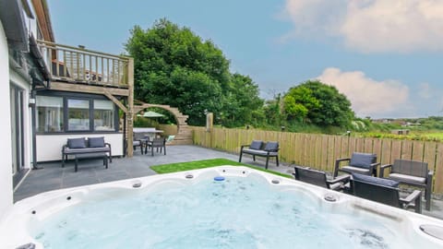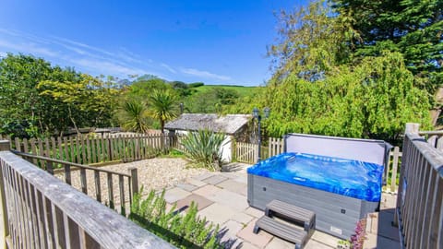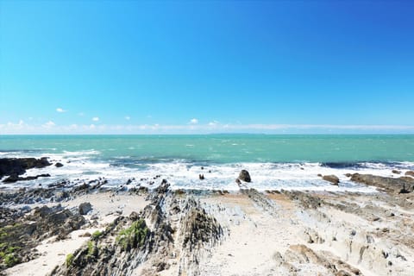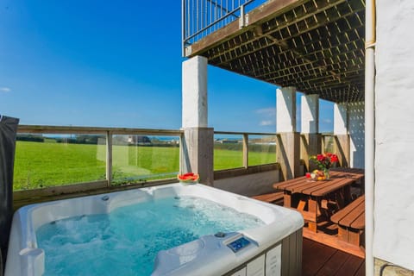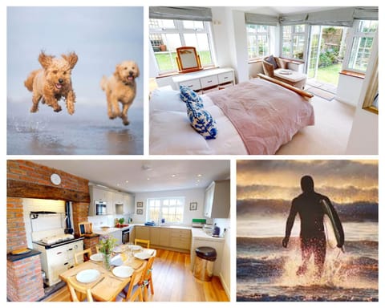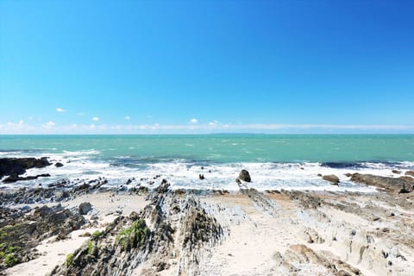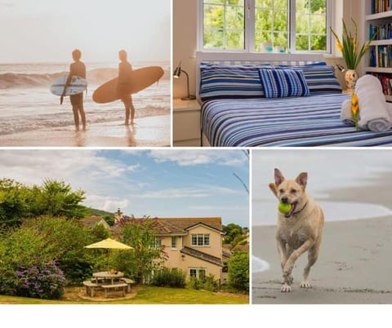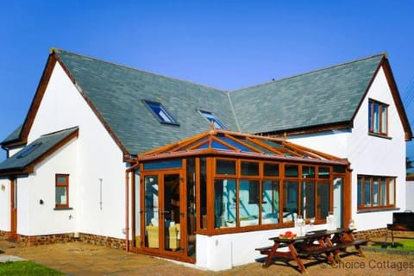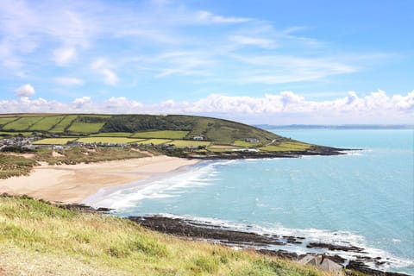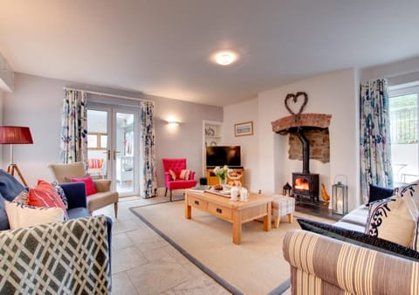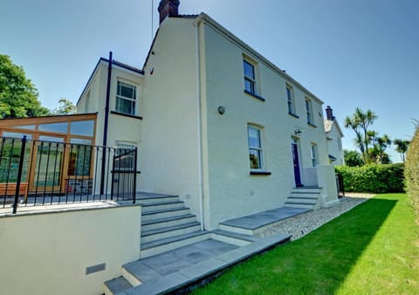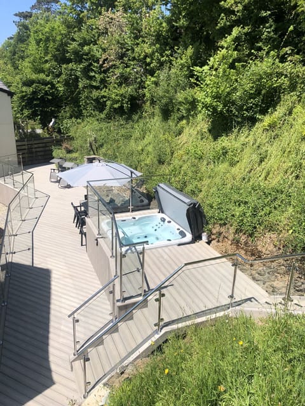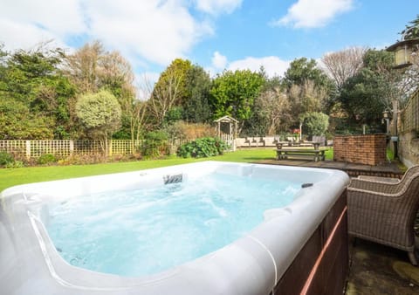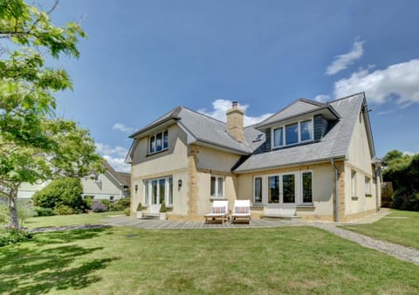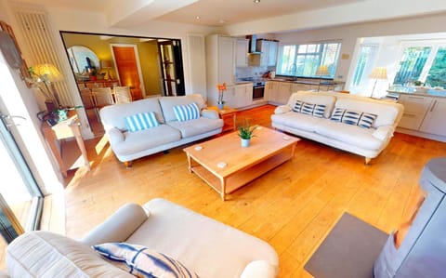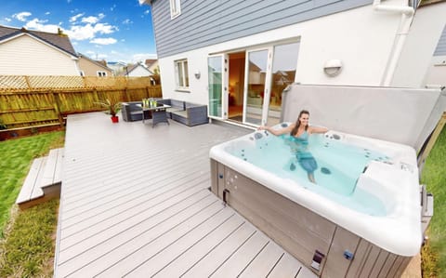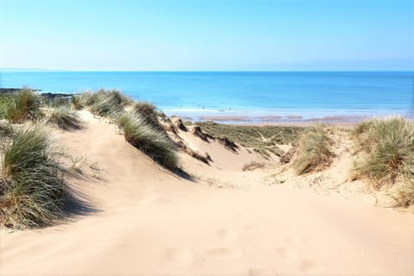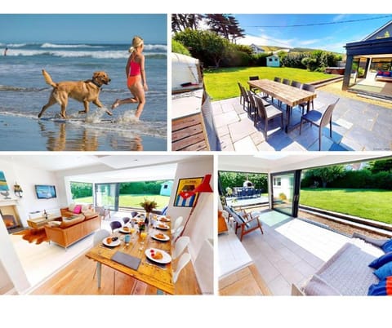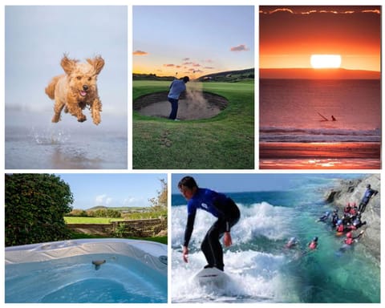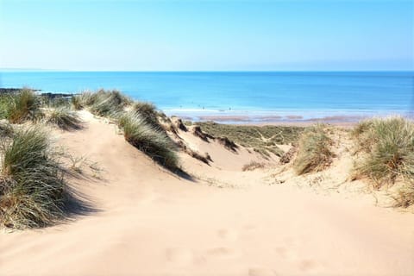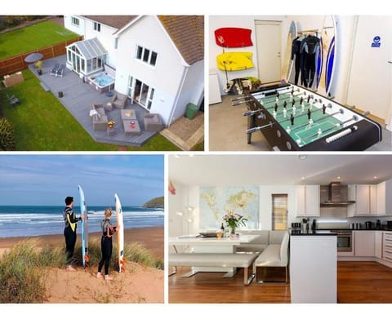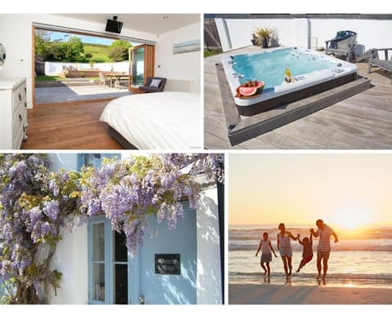Driftwood - 4 Bed | Short Walk to Beach
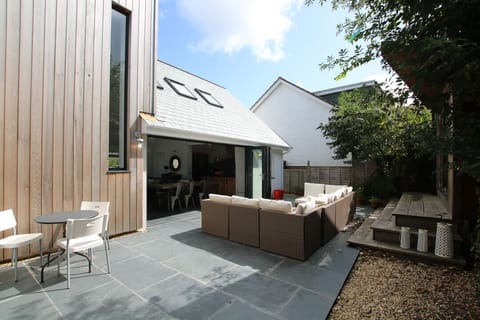
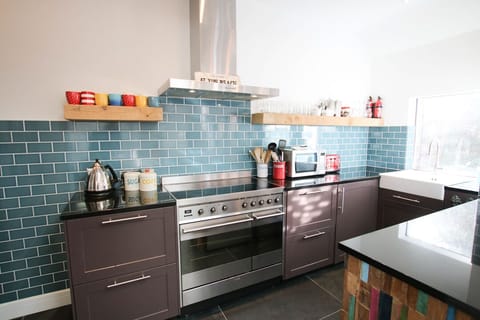
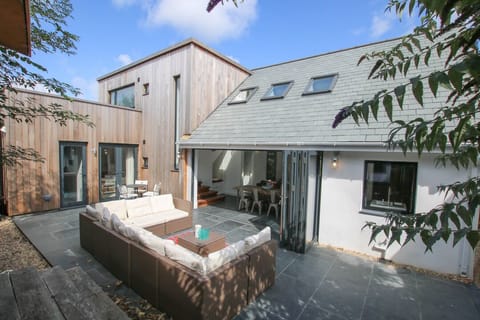
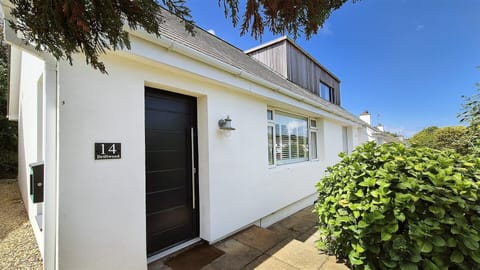
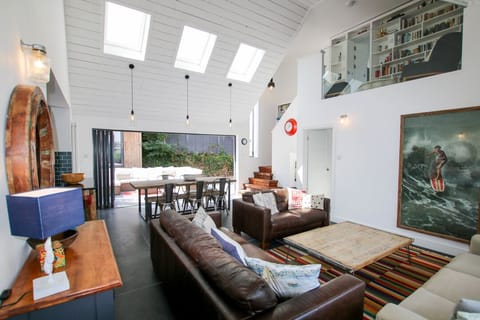
House in Georgeham
9 guests · 5 bedrooms · 4 baths
Reasons to book
Guests love it hereGuests give this property a top rating
Top-tier experienceOne of the higher cost properties in the area
Includes essentialsKitchen or Kitchenette, Internet / Wifi, Parking and more
About this house rental
Driftwood is a stunning retreat that is sure to please. All the interiors have a real 'wow' factor and there are some lovely 'surprises' throughout the property. Care has been taken to come up with comfortable and imaginative interiors that allow for an easy flow for groups and families, while still creating small individual spaces for relaxation.
Living/Dining/Cooking
The property centres around a large open plan kitchen/dining/living room with a stunning double height ceiling over the living area and a mezzanine overlooking the space. The chef- quality kitchen is a well thought out area benefitting from granite countertops, a large Smeg range cooker and a double door American fridge freezer. The Belfast sink overlooks the garden and the island is clad with reclaimed wood from Indonesian wooden boats. All of the units have deep storage drawers with clever internal drawers to maximise the storage space in this well stocked kitchen.
The living area is a lovely, bright and inviting space where the family can gather to plan their day and come together in the evening to share their experiences around the large dining table. The bi-fold doors open straight on to a large slate terrace - providing real inside/outside living.
The three sofas in the living room area provide ample and comfortable seating. There is a large TV cleverly hidden behind the surfing artwork for movie and TV viewing.
A little snug has been created under the stairs, with a light, to create a reading and relaxing area - creating a private space while still part of the group. The statement staircase, with a bookcase (filled with books, DVDs and games for all ages) runs along the full wall, leading its way to a balcony mezzanine overlooking the open plan living area and providing an additional seating area.
The bookcase is also sure to delight as it 'hides a secret'! A hidden doorway, disguised as part of the bookcase, leads into the impressive master bedroom.
Sleeping
There are 4 bedrooms in total, the master bedroom enjoys beautiful views overlooking the hills, a comfortable sofa and TV/DVD, plus contemporary en-suite bathroom. Three further bedrooms are found downstairs: The first room off the hallway (to the front of the property) provides sleeping for 3 guests with a single bed at the top and double underneath. The next bedroom is a double room with an en-suite toilet. Both of these bedrooms have large closets for storage, contemporary and beautifully thought out interior design schemes and small TV/DVDs. The final double bedroom has an en-suite shower room. This calm and relaxing room cleverly mixes rustic charm with a comfortable iron bed, has large closets and French doors that open onto the garden.
Bathing
The family bathroom, found at the end of the hallway downstairs is bright with lots of storage and has a large walk in shower with both a hand held and wall shower options, shower stool and underfloor heating. The master bedroom en-suite has underfloor heated slate tiles, a free-standing bath, extra-large shower, double sinks and an enclosed toilet. Bedroom 2 has an en-suite with a shower and bedroom 4 has an en-suite with a wc and wash basin.
Outside
The exciting features of this property don't stop inside! The outside areas have been thoughtfully created to provide areas to relax and escape. The large slate terrace provides an extension to the living space with fully retractable bi-fold doors giving real inside/outside living. There is a large outside settee with comfortable cushions for relaxing at any time of the day.
There is also a laundry/systems room with a stacked washer and drier (with a pull-out folding table), small 'extra fridge' and additional storage. This room has been cleverly thought out with a fold out interior drying rack for wetsuits etc. There is also a coal BBQ provided and driveway parking for 2 cars.
Good To know
Wifi, bed linen & bath/hand towels are provided free of charge.
Walk to the beach - 10 - 15 minutes
Walk to village - 3 minutes
Pets are not accepted at this property
BOOKING INFORMATION
Please note that you are booking via an external channel and not directly through Ocean Cottages, therefore any information not provided directly from Ocean Cottages cannot be fully relied upon and pricing may differ. Please check payment and cancellation terms prior to confirming your booking.
Full payment is due if arrival is within 10 weeks. For bookings made 10+ weeks in advance a deposit of 50% plus the £60 non-refundable booking fee is due. The final balance and security deposit (if applicable) is payable 8 weeks prior to arrival.
For Bookings confirmed with VRBO, Ocean Cottages will take your payment prior to confirming your booking, this could be up to 72 hours after receiving your confirmation from VRBO. If we are unable to accept your booking, we will contact you as soon as possible. Airbnb take payment on our behalf and pay us after your stay, they will confirm the dates and amounts due when you make your booking.
It is not possible to add any extras when booking via VRBO/Airbnb and therefore the costs of any extras will not be included within the price shown, extras must be requested and paid for directly with Ocean Cottages.
Available Extras:
- Highchair - One highchair supplied free of charge
- Travel Cot (Linen not provided) - £5 per week
Bedroom Configuration: 4 Bedrooms, Sleeps 9
- Bedroom 1 - King bed with en-suite (sleeps 2 - first floor)
- Bedroom 2 - Double bed with en-suite (sleeps 2)
- Bedroom 3 - Double bed with en-suite (sleeps 2)
- Bedroom 4 - Double bed with single over (sleeps 3)
Pets - not allowed
This property is accessed via a keysafe. An email will be sent 14 days before arrival, providing you with the full address, directions to find and keysafe number.
Living/Dining/Cooking
The property centres around a large open plan kitchen/dining/living room with a stunning double height ceiling over the living area and a mezzanine overlooking the space. The chef- quality kitchen is a well thought out area benefitting from granite countertops, a large Smeg range cooker and a double door American fridge freezer. The Belfast sink overlooks the garden and the island is clad with reclaimed wood from Indonesian wooden boats. All of the units have deep storage drawers with clever internal drawers to maximise the storage space in this well stocked kitchen.
The living area is a lovely, bright and inviting space where the family can gather to plan their day and come together in the evening to share their experiences around the large dining table. The bi-fold doors open straight on to a large slate terrace - providing real inside/outside living.
The three sofas in the living room area provide ample and comfortable seating. There is a large TV cleverly hidden behind the surfing artwork for movie and TV viewing.
A little snug has been created under the stairs, with a light, to create a reading and relaxing area - creating a private space while still part of the group. The statement staircase, with a bookcase (filled with books, DVDs and games for all ages) runs along the full wall, leading its way to a balcony mezzanine overlooking the open plan living area and providing an additional seating area.
The bookcase is also sure to delight as it 'hides a secret'! A hidden doorway, disguised as part of the bookcase, leads into the impressive master bedroom.
Sleeping
There are 4 bedrooms in total, the master bedroom enjoys beautiful views overlooking the hills, a comfortable sofa and TV/DVD, plus contemporary en-suite bathroom. Three further bedrooms are found downstairs: The first room off the hallway (to the front of the property) provides sleeping for 3 guests with a single bed at the top and double underneath. The next bedroom is a double room with an en-suite toilet. Both of these bedrooms have large closets for storage, contemporary and beautifully thought out interior design schemes and small TV/DVDs. The final double bedroom has an en-suite shower room. This calm and relaxing room cleverly mixes rustic charm with a comfortable iron bed, has large closets and French doors that open onto the garden.
Bathing
The family bathroom, found at the end of the hallway downstairs is bright with lots of storage and has a large walk in shower with both a hand held and wall shower options, shower stool and underfloor heating. The master bedroom en-suite has underfloor heated slate tiles, a free-standing bath, extra-large shower, double sinks and an enclosed toilet. Bedroom 2 has an en-suite with a shower and bedroom 4 has an en-suite with a wc and wash basin.
Outside
The exciting features of this property don't stop inside! The outside areas have been thoughtfully created to provide areas to relax and escape. The large slate terrace provides an extension to the living space with fully retractable bi-fold doors giving real inside/outside living. There is a large outside settee with comfortable cushions for relaxing at any time of the day.
There is also a laundry/systems room with a stacked washer and drier (with a pull-out folding table), small 'extra fridge' and additional storage. This room has been cleverly thought out with a fold out interior drying rack for wetsuits etc. There is also a coal BBQ provided and driveway parking for 2 cars.
Good To know
Wifi, bed linen & bath/hand towels are provided free of charge.
Walk to the beach - 10 - 15 minutes
Walk to village - 3 minutes
Pets are not accepted at this property
BOOKING INFORMATION
Please note that you are booking via an external channel and not directly through Ocean Cottages, therefore any information not provided directly from Ocean Cottages cannot be fully relied upon and pricing may differ. Please check payment and cancellation terms prior to confirming your booking.
Full payment is due if arrival is within 10 weeks. For bookings made 10+ weeks in advance a deposit of 50% plus the £60 non-refundable booking fee is due. The final balance and security deposit (if applicable) is payable 8 weeks prior to arrival.
For Bookings confirmed with VRBO, Ocean Cottages will take your payment prior to confirming your booking, this could be up to 72 hours after receiving your confirmation from VRBO. If we are unable to accept your booking, we will contact you as soon as possible. Airbnb take payment on our behalf and pay us after your stay, they will confirm the dates and amounts due when you make your booking.
It is not possible to add any extras when booking via VRBO/Airbnb and therefore the costs of any extras will not be included within the price shown, extras must be requested and paid for directly with Ocean Cottages.
Available Extras:
- Highchair - One highchair supplied free of charge
- Travel Cot (Linen not provided) - £5 per week
Bedroom Configuration: 4 Bedrooms, Sleeps 9
- Bedroom 1 - King bed with en-suite (sleeps 2 - first floor)
- Bedroom 2 - Double bed with en-suite (sleeps 2)
- Bedroom 3 - Double bed with en-suite (sleeps 2)
- Bedroom 4 - Double bed with single over (sleeps 3)
Pets - not allowed
This property is accessed via a keysafe. An email will be sent 14 days before arrival, providing you with the full address, directions to find and keysafe number.
Amenities
Kitchen or Kitchenette
Internet / Wifi
Parking
Laundry
Balcony or Patio
Dishwasher
TV
Map of Georgeham
££££
Reviews
5.0
Great property in the centre of Croyde - ideal base to enjoy and explore the area
5.0
great property. The inside is like the Tardis - plenty of room to sit back and relax. Great living space and great bedrooms, comfy and larger than average. Some quirky elements that added to the splendour of the property!
5.0
Five day break
Lovely house situated in a lovely turning near all pubs and restaurants
In the house they had everything you needed
Would definitely stay again
5.0
Christmas in Croyde
Great property for family Christmas. Excellent location
FAQs
How much does this house cost compared to others in Georgeham?
The average price for a rental in Georgeham is £181 per night. This rental is £97 above the average.
Is parking included with this house?
Yes, parking is listed as an amenity at Driftwood - 4 Bed | Short Walk to Beach. For more information, we encourage you to contact the property about where to park.
Is there a pool at this house?
We didn’t find pool listed as an amenity for this house. It may be worth double checking if a pool is important for your stay.
Is Driftwood - 4 Bed | Short Walk to Beach pet friendly?
Unfortunately, this house is not pet-friendly. Try searching again and filter for "Pets Allowed"
What amenities are available at Driftwood - 4 Bed | Short Walk to Beach?
We found 7 amenities for this rental. This includes kitchen or kitchenette, internet / wifi, parking, laundry, and balcony or patio.
Explore similar vacation rentals in Georgeham
Explore all rentals in GeorgehamGeorgeham travel inspiration
Read our blogGuides
Best East Coast Beaches and Getaway Locations You Can’t Miss
Budget Travel
7 Most Affordable Snowbird Destinations for 2025
Guides
Top Activities to Try in Panama City Beach, Florida
Guides
Top Things to Do in Gulf Shores, Alabama: Adventure and Fun Await
Local Culture
Exploring Miami’s Wynwood District: Street Art, Food, and More
Guides
Fun Things to Do in Ocean City, Maryland
Local Culture
A Foodie’s Guide to the Best Dining in Orlando, Florida
Guides
Top Things to Do in Oahu and Honolulu
