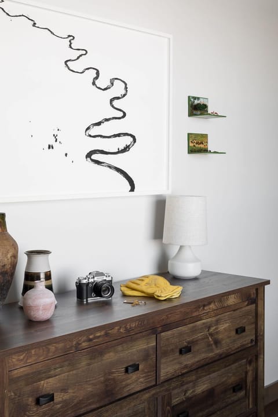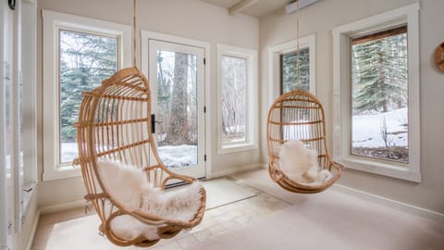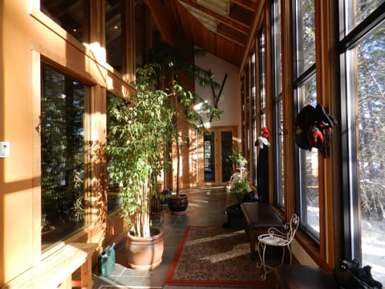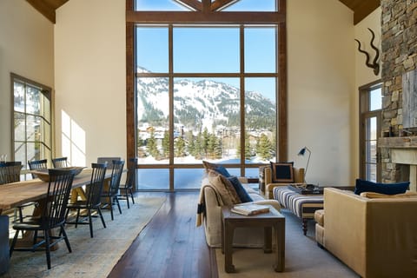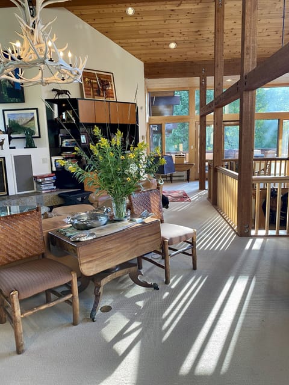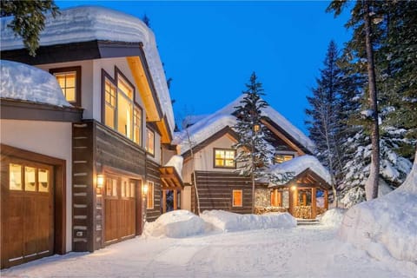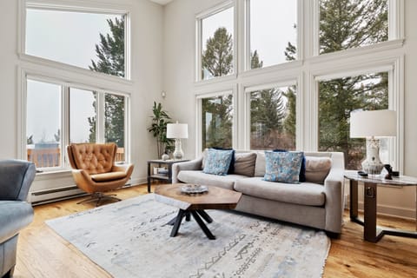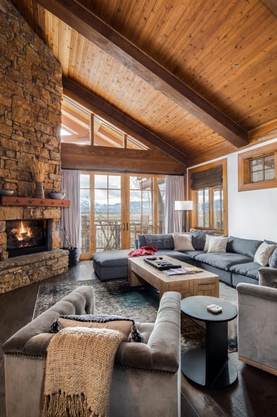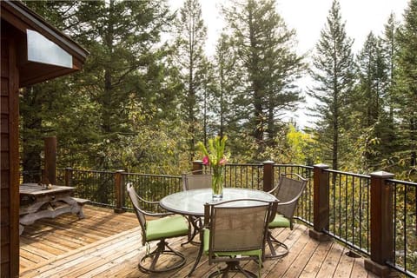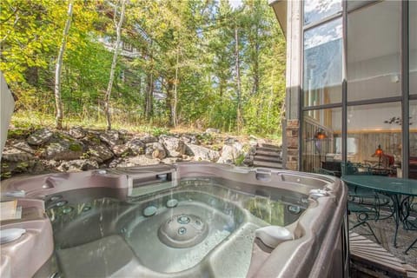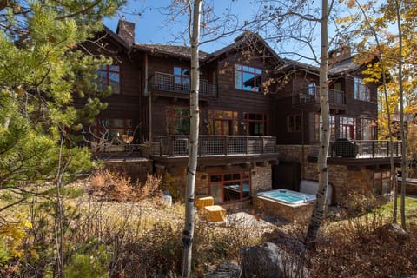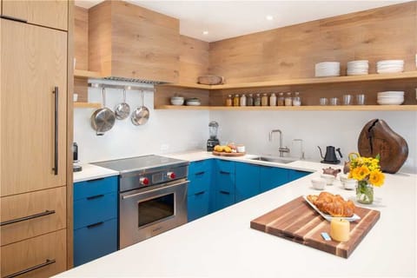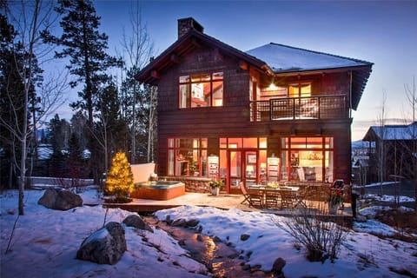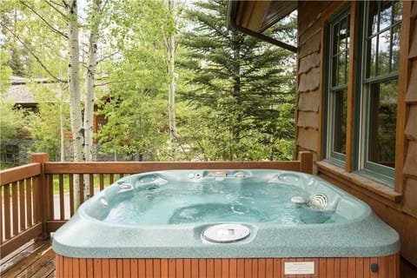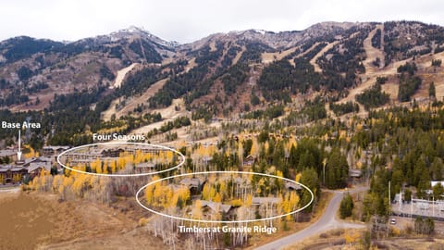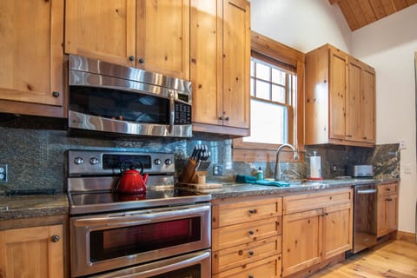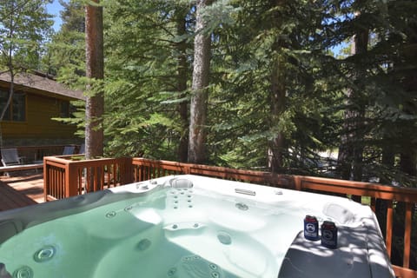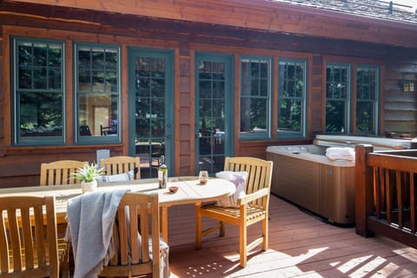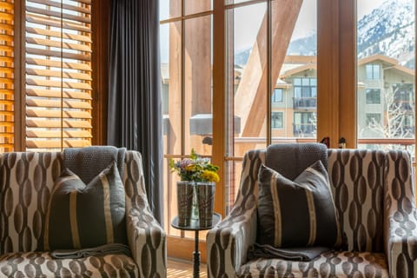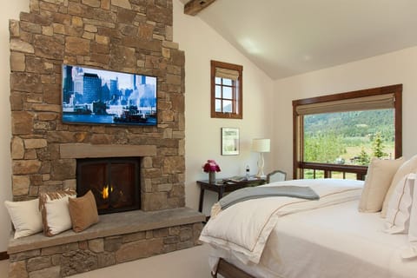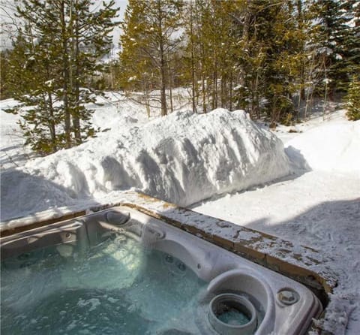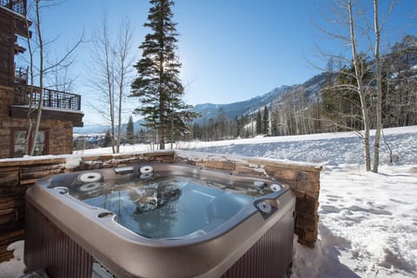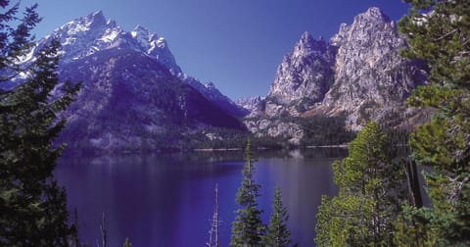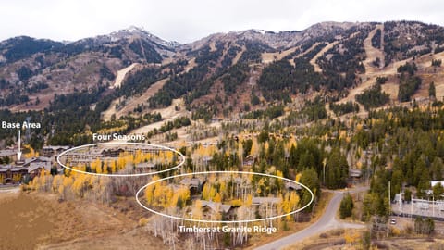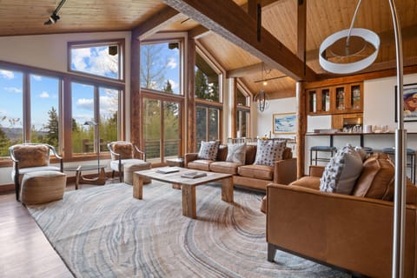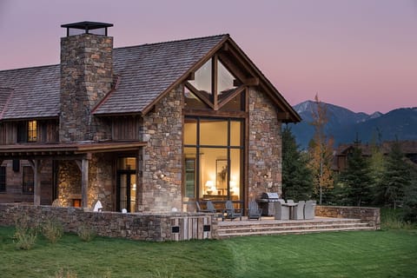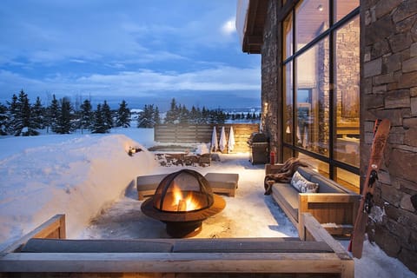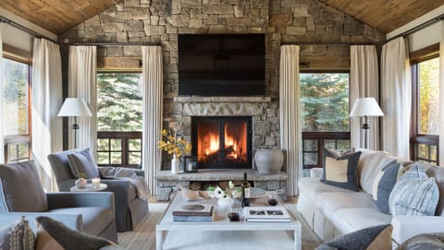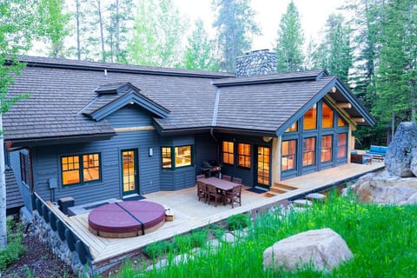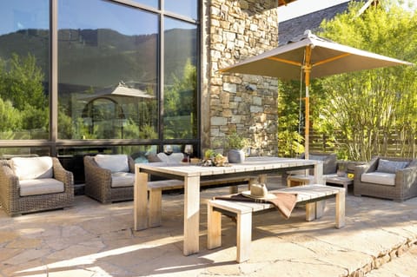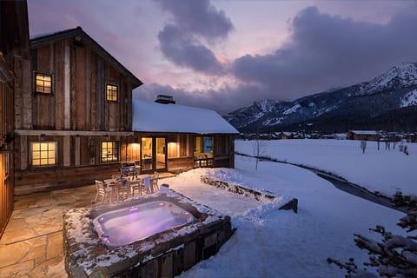Luxury lodge at the base of Jackson Hole Mountain Resort with ski shuttle.
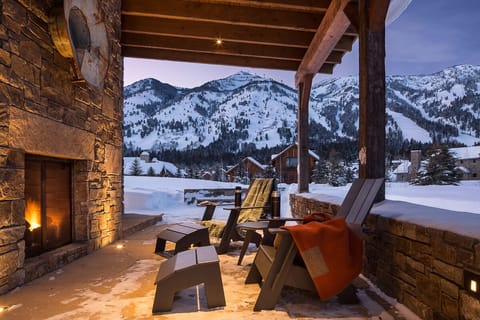
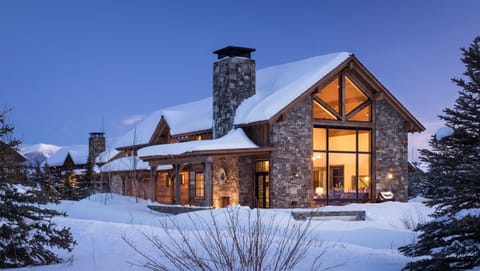
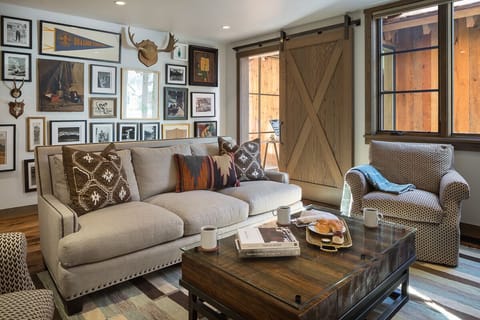
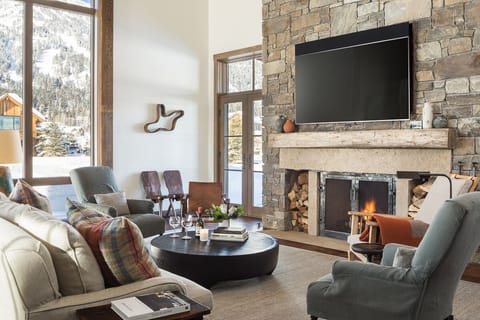
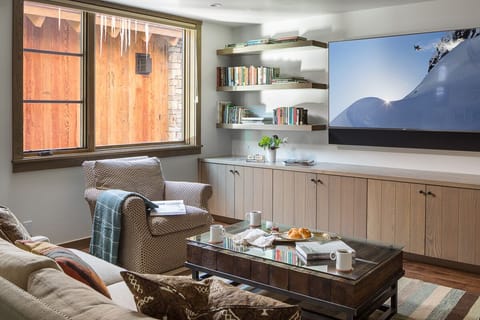
Villa in Teton Village, WY
10 guests · 4 bedrooms · 4 baths
Reasons to book
Great for petsBring all your friends and family, even the furry ones
Top-tier experienceOne of the higher cost properties in the area
Includes essentialsPets allowed, Kitchen or Kitchenette, Air conditioner and more
About this villa rental
**Minimum Night Stay Requirements May Vary and Final Availability is Subject to Homeowner Approval.**
***Property may be rented once in any 31 day period.***
The two master suites in this 4-bedroom home in Teton Village’s exclusive Shooting Star development are equally spacious, with glass-front, gas fireplaces, walk-in closets, and bathrooms with deep soaking tubs, walk-in showers, separate WCs, and double vanities. The suite on the main floor can be closed off from the rest of the house.
It’s not just the two bedroom suites in this home that are spacious: the flow and proportions throughout are gracious. Entering the home, a combined kitchen/dining/living space and great room greet you. The latter is anchored by a cozy couch and several chairs that can easily seat your friends and family. From the couch, you can watch TV or enjoy a fire in the stacked-stone fireplace.
But it’s not actually this sitting area that you first notice. Neither is it the clean lines of the elk antler chandelier hanging from the cathedral ceilings. Walking into Four Pines 102, the first thing you’ll notice are the views out its large west-facing windows. Through these, which stretch floor-to-ceiling, you can see the Jackson Hole Mountain Resort tram and that ski resort’s iconic black-diamond runs, the Hobacks, 2,000-vertical-feet of open terrain that will have your quads screaming before you’re half-way down.
Better than enjoying these views from inside is to enjoy them while soaking in the home’s hot tub, which is accessed via French doors at the west end of the great room. Adjacent to the hot tub is a wrap-around patio, part of which is covered so you can enjoy it in all seasons. Elsewhere on the stone patio is a grill and, when the weather is nice, an outdoor seating area and large yard.
Back inside, the south end of main living area includes a professional grade kitchen. There’s a dining table that seats eight, four chairs at a kitchen island, a custom Sub-Zero refrigerator, a Wolf oven, range, and microwave, and an under-counter wine fridge. Counter tops are polished granite and are given a contemporary twist by a stainless steel farmhouse sink.
Continuing south on the first floor, you reach a media room with a gallery wall designed by local business Mountain Dandy, featuring new and vintage pieces. Finally, after walking through a glass hallway, the lower level master suite. A sliding door between the media room and the master suite ensures privacy.
Throughout Four Pines 102, the floors in public spaces are wood; plush carpeting ups the coziness factor in bedrooms.
The home’s second floor is dedicated to bedrooms. At the west end of the upper floor are two bedrooms that share a bathroom: one bedroom has four twin beds and the second has a king-size bed. The shared bathroom has a double vanity and a walk-in shower.
At the east end of the upper floor is the upper master suite. Here there are sitting chairs near a gas fireplace set into a stone surround, a king size bed, a walk-in closet, and a wall of east-facing windows. Just below these windows, winding through the home’s side yard, is a small creek; in the distance, you can see the Gros Ventre mountains. If this is your bedroom, you can catch one of Jackson Hole’s spectacular sunsets from bed.
As far as functional spaces go, just inside its two-car garage, Four Pines 102 has a large mudroom with a tile floor. Also, on the first floor is a laundry room and, convenient to the kitchen and dining room, a powder room. Throughout the home, artwork adds character and soul, complimenting the properties other design elements.
Shooting Star is a 10-minute walk (or on call shuttle ride in winter) from the base area of the Jackson Hole Mountain Resort. The town of Jackson is about a 20-minute drive. Grand Teton National Park is 2 miles down the road. Once your lodging is secured, a member of The Clear Creek Group Concierge team will work with you to build an itinerary for your visit to Jackson Hole!
***Property may be rented once in any 31 day period.***
The two master suites in this 4-bedroom home in Teton Village’s exclusive Shooting Star development are equally spacious, with glass-front, gas fireplaces, walk-in closets, and bathrooms with deep soaking tubs, walk-in showers, separate WCs, and double vanities. The suite on the main floor can be closed off from the rest of the house.
It’s not just the two bedroom suites in this home that are spacious: the flow and proportions throughout are gracious. Entering the home, a combined kitchen/dining/living space and great room greet you. The latter is anchored by a cozy couch and several chairs that can easily seat your friends and family. From the couch, you can watch TV or enjoy a fire in the stacked-stone fireplace.
But it’s not actually this sitting area that you first notice. Neither is it the clean lines of the elk antler chandelier hanging from the cathedral ceilings. Walking into Four Pines 102, the first thing you’ll notice are the views out its large west-facing windows. Through these, which stretch floor-to-ceiling, you can see the Jackson Hole Mountain Resort tram and that ski resort’s iconic black-diamond runs, the Hobacks, 2,000-vertical-feet of open terrain that will have your quads screaming before you’re half-way down.
Better than enjoying these views from inside is to enjoy them while soaking in the home’s hot tub, which is accessed via French doors at the west end of the great room. Adjacent to the hot tub is a wrap-around patio, part of which is covered so you can enjoy it in all seasons. Elsewhere on the stone patio is a grill and, when the weather is nice, an outdoor seating area and large yard.
Back inside, the south end of main living area includes a professional grade kitchen. There’s a dining table that seats eight, four chairs at a kitchen island, a custom Sub-Zero refrigerator, a Wolf oven, range, and microwave, and an under-counter wine fridge. Counter tops are polished granite and are given a contemporary twist by a stainless steel farmhouse sink.
Continuing south on the first floor, you reach a media room with a gallery wall designed by local business Mountain Dandy, featuring new and vintage pieces. Finally, after walking through a glass hallway, the lower level master suite. A sliding door between the media room and the master suite ensures privacy.
Throughout Four Pines 102, the floors in public spaces are wood; plush carpeting ups the coziness factor in bedrooms.
The home’s second floor is dedicated to bedrooms. At the west end of the upper floor are two bedrooms that share a bathroom: one bedroom has four twin beds and the second has a king-size bed. The shared bathroom has a double vanity and a walk-in shower.
At the east end of the upper floor is the upper master suite. Here there are sitting chairs near a gas fireplace set into a stone surround, a king size bed, a walk-in closet, and a wall of east-facing windows. Just below these windows, winding through the home’s side yard, is a small creek; in the distance, you can see the Gros Ventre mountains. If this is your bedroom, you can catch one of Jackson Hole’s spectacular sunsets from bed.
As far as functional spaces go, just inside its two-car garage, Four Pines 102 has a large mudroom with a tile floor. Also, on the first floor is a laundry room and, convenient to the kitchen and dining room, a powder room. Throughout the home, artwork adds character and soul, complimenting the properties other design elements.
Shooting Star is a 10-minute walk (or on call shuttle ride in winter) from the base area of the Jackson Hole Mountain Resort. The town of Jackson is about a 20-minute drive. Grand Teton National Park is 2 miles down the road. Once your lodging is secured, a member of The Clear Creek Group Concierge team will work with you to build an itinerary for your visit to Jackson Hole!
Amenities
Air conditioner
Pets allowed
Kitchen or Kitchenette
Internet / Wifi
Fireplace
Laundry
Balcony or Patio
Hot tub or spa
Map of Teton Village, WY
FAQs
How much does this villa cost compared to others in Teton Village?
The average price for a rental in Teton Village is £896 per night. This rental is £1,100 above the average.
Is parking included with this villa?
Parking is not specified as an available amenity at Luxury lodge at the base of Jackson Hole Mountain Resort with ski shuttle.. For more information, we encourage you to contact the property about where to park.
Is there a pool at this villa?
We didn’t find pool listed as an amenity for this villa. It may be worth double checking if a pool is important for your stay.
Is Luxury lodge at the base of Jackson Hole Mountain Resort with ski shuttle. pet friendly?
Yes! This villa is pet-friendly. For more information, we recommend contacting the booking provider about animal policies.
What amenities are available at Luxury lodge at the base of Jackson Hole Mountain Resort with ski shuttle.?
We found 8 amenities for this rental. This includes air conditioner, pets allowed, kitchen or kitchenette, internet / wifi, and fireplace.
Explore similar vacation rentals in Teton Village
Explore all rentals in Teton VillageTeton Village travel inspiration
Read our blogGuides
Top Things to Do in Gulf Shores, Alabama: Adventure and Fun Await
Local Culture
Exploring Miami’s Wynwood District: Street Art, Food, and More
Guides
Fun Things to Do in Ocean City, Maryland
Local Culture
A Foodie’s Guide to the Best Dining in Orlando, Florida
Guides
Top Things to Do in Oahu and Honolulu
Guides
Top Things to Do in Fort Lauderdale, Florida
Guides
Top Things to Do in Miami: From Beaches to Culture
Guides
The Best Things to Do in Orlando: Attractions, Food, and Family Fun
