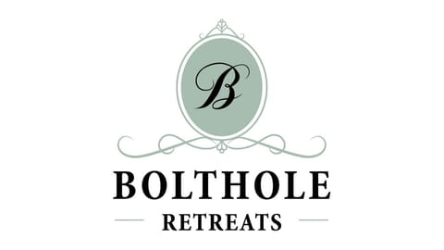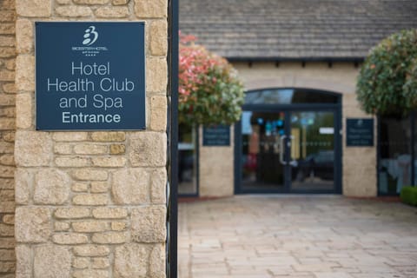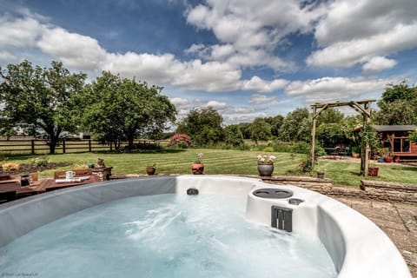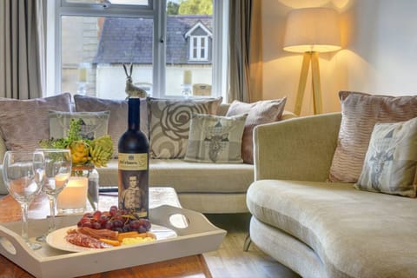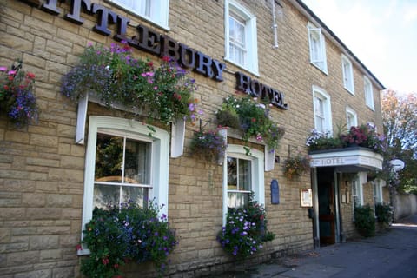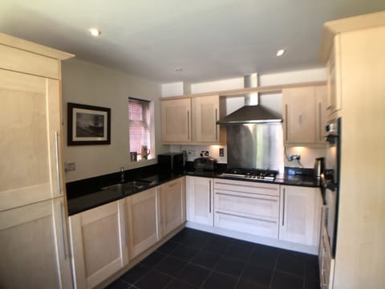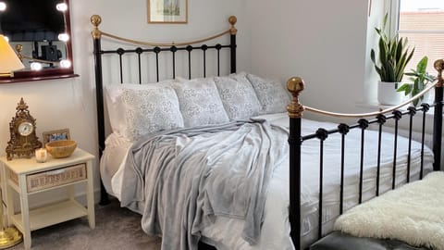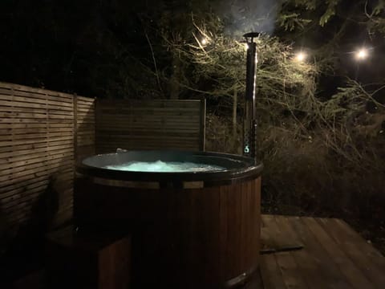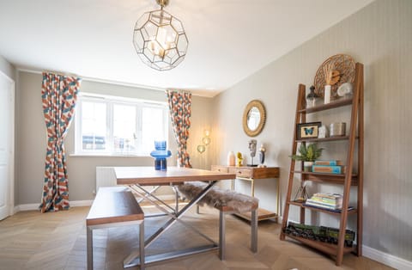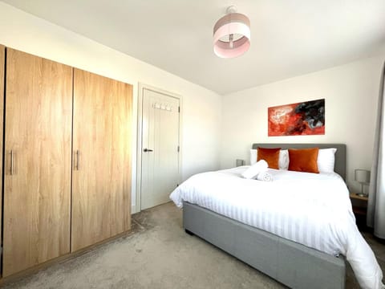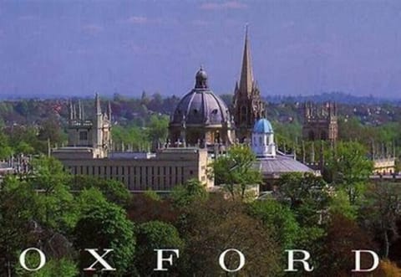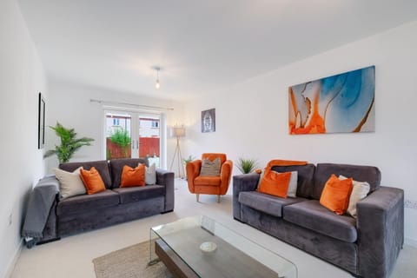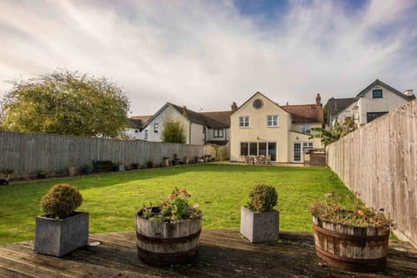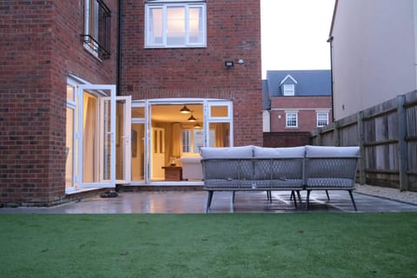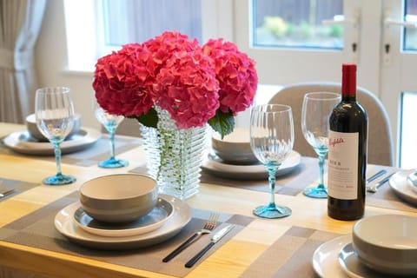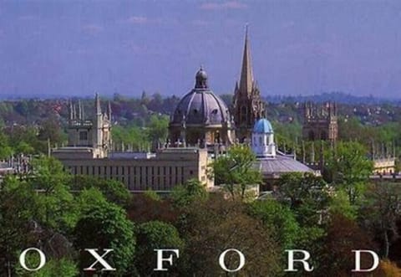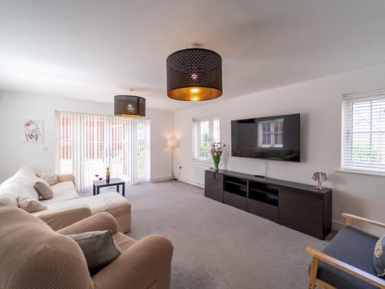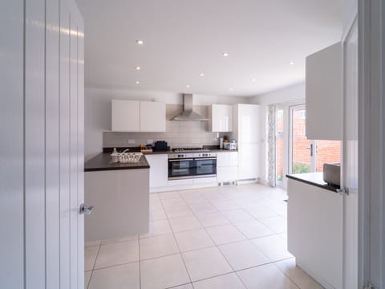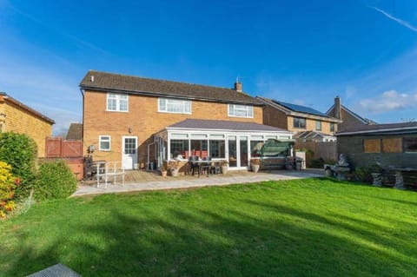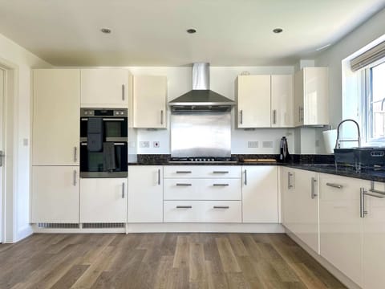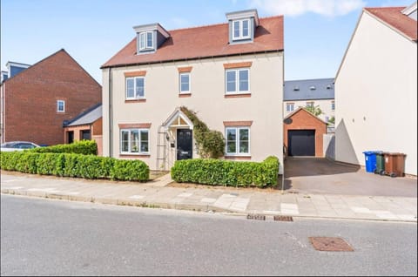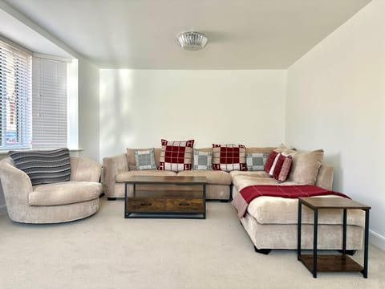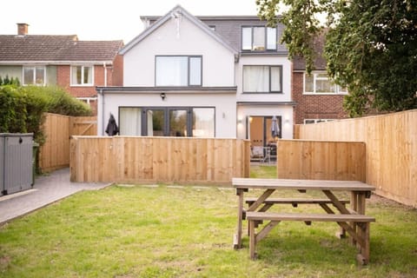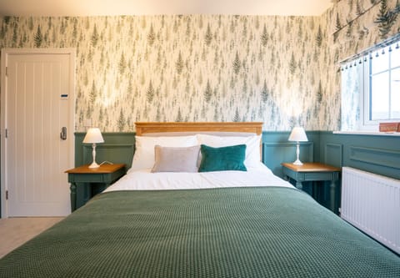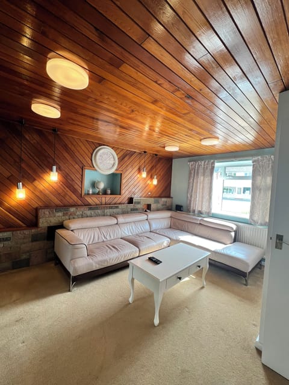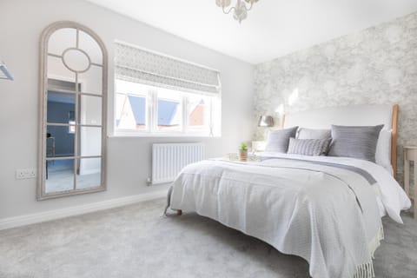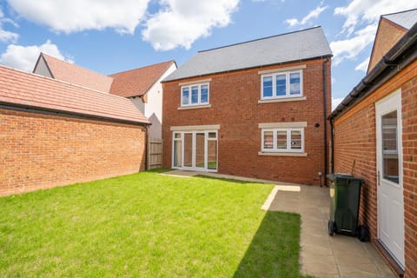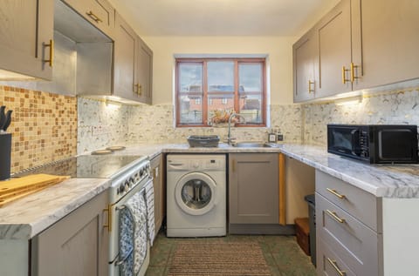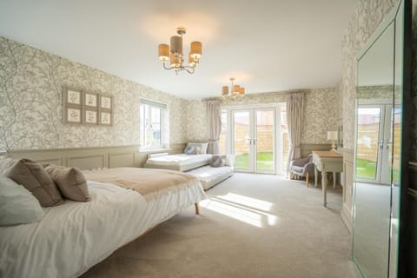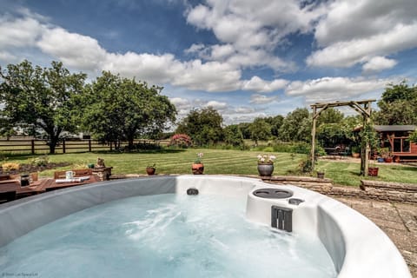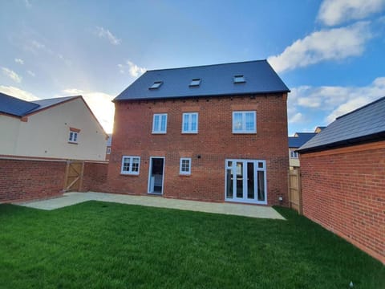Suncroft - sleeps 8 guests in 3 bedrooms
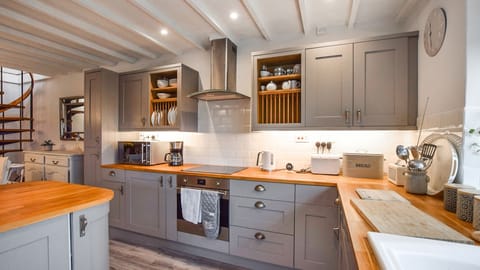
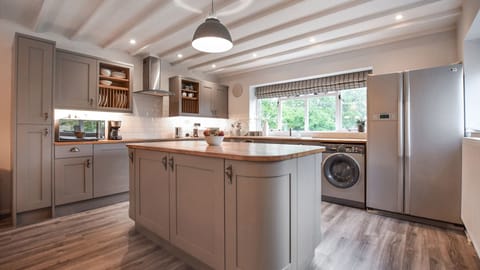
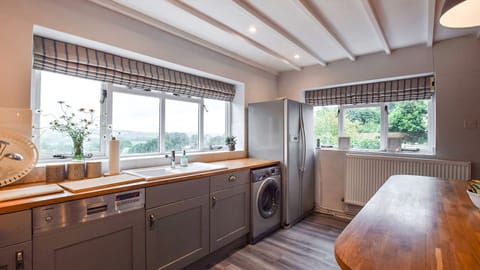
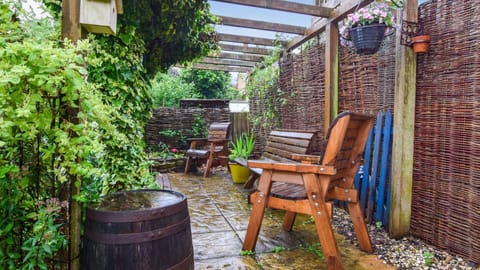
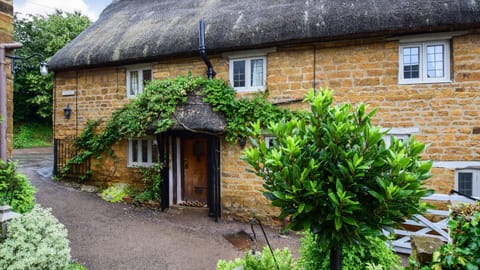
Cottage in Cherwell District
8 guests · 3 bedrooms · 2 baths
Reasons to book
Guests love it hereGuests give this property a top rating
Great for petsBring all your friends and family, even the furry ones
Top-tier experienceOne of the higher cost properties in the area
About this cottage rental
The approach to Suncroft is through idyllic Cotswold countryside, with the pretty village of Shotteswell sitting high on the ridge looking out across Oxfordshire and Warwickshire. This beautiful 3-bedroom, thatched cottage has been lovingly and painstakingly restored and updated by the current owners to retain plenty of original Restoration period character while bringing the facilities right up to date with a modern kitchen and bathrooms. Suncroft sits at right angles to a quiet country lane, with the Old Post Office as its neighbour. Extending down the hill to one side of the cottage is a magnificent garden. The cottage has private parking for two cars and roadside parking for one more.
Suncroft is a spacious holiday home, with a large, fully equipped bright and light kitchen-diner with fantastic views from the kitchen windows. A family shower room sits off to one side of the dining area. From the dining area head into the first of two reception rooms, the snug (which can sleep two extra guests on a single day bed that converts into a king-size trundle bed). Continue up five wooden steps into the cosy living room. Both reception rooms have original inglenook fireplaces with realistic gas-fired wood burners. Upstairs are three double bedrooms and a large family bathroom with an inviting, free-standing bath. The third bedroom is sometimes used by the owners as a study and is accessed either from Bedroom 2 or up a spiral staircase from the dining room.
The long and pretty country cottage garden at Suncroft has a seating area and a dining area, with a charcoal BBQ, just a few steps down from the kitchen. Down a few more stone steps, is the main garden which is laid to lawn with beautifully planted borders, mature trees, a wildflower garden and a carpeted garden room with electricity - ideal for quiet contemplation or a place for the younger guests to hang out. To the front of the cottage, which sits at right-angles to a country lane, is the original front door covered with rambling wisteria, a shared drive leading to a private carport and the door into the kitchen – now used as the main entrance.
Ground Floor
Lobby:
Guests enter Suncroft through a stable door, under the covered carport, through the lobby just off the Kitchen. The lobby houses the central heating's oil-fired boiler, clothes dryer, hooks for hanging coats and a shoe rack.
Step through the lobby door into the:
Kitchen/ Dining Area:
This lovely bright and light, newly renovated room has the Kitchen to one end and the Dining Area and spiral staircase to Bedroom 3 at the other
Kitchen:
The fully equipped kitchen features a fantastic view over the garden and on out to the surrounding countryside. A large island provides lots of preparation space, and there are plenty of kitchen wall cabinets housing everything you need for a self-catering stay. There is a large U.S.-style fridge-freezer, an induction hob and fan oven, a dishwasher, a large microwave, filter coffee machine, washing machine and all the other small appliances expected at a luxury holiday cottage.
Dining Area:
A large oval dining table at the centre of the dining area comfortably seats eight guests. A small wall-mounted TV is provided to one end, so you can watch while you cook or eat. To one end is a handy antique sideboard housing serving dishes and family games, with an ornate mirror above reflecting even more light into this pretty room.
Family Shower Room:
Just off the Dining Area is the downstairs Shower Room, with a walk-in cubicle shower (small step in), hand basin and vanity unit with a mirror over, a WC and heated towel rail.
Head from the Dining Area, over a small step into the:
Snug:
The name may suggest a small room but in fact, the Snug is a spacious second living room, featuring original exposed oak beams and a large brick fireplace with a stone hearth and electric wood burner effect fireplace, this room is a great “escape room” as it has no TV! Instead, there's a large comfy sofa, seating five, and window seating – ideal for curling up with a book in front of the fire or playing a game. The daybed serves as a sofa, a single bed or, when pulled out, a king-size bed. (If you need the daybed set up as a single/double bed, please request on booking.) The Snug has two latched doors: to the Kitchen/Dining Area and Living Room - providing privacy for guests sleeping downstairs.
Four wooden steps lead up to the:
Living Room:
At the far end of the cottage is the delightful, cosy Living Room featuring original exposed oak beams and a thick oak post, and a brick hearth with an electric wood burner effect fireplace. At the Snug end is a seating area with a comfy armchair, reading light, a sideboard and a chest of drawers – a handy place to keep your devices charged up. At the far end of the room, up a small step, is the main seating area with a 4- and 3-seater sofa and armchair perfectly positioned to enjoy the fireplace and watch the smart TV (with Netflix provided).
Head through an oak door in the Living Room up the wooden staircase, with a banister, to the three bedrooms and family bathroom:
First Floor
All the bedrooms have a luxuriously thick-pile silver-grey carpet, while the bathroom has wood-laminate flooring. All feature a restful white/grey colour scheme with ornate chandelier lighting, which lends a feeling of luxury and opulence to each room.
Bedroom One:
At the top of the stairs sits this lovely dual-aspect room, overlooking the driveway and quiet country road. This room features exposed original timbers and is furnished with a king-size bed with bedside tables and reading lamps, a fitted floor-to-ceiling wardrobe and chest of drawers. A hairdryer is provided in the chest of drawers. The cosy alcove by the window is an ideal place for a baby's travel cot.
Family Bathroom:
The contemporary bathroom at Suncroft has beautifully polished limestone tiling that perfectly complements the original exposed timbers. The large oval bath, with hand-held shower, is set on a slightly raised platform, giving it a feeling of seclusion. The bathroom also has a hand basin, with a mirror over, W.C. and heated towel rail.
Head along the landing and down two wooden steps to Bedroom 2 – the Master Bedroom
Bedroom Two/ Master bedroom:
The first thing you notice as you walk into this fabulously spacious and sumptuous master bedroom is the 10ft-high ceiling, with its incredible exposed timbers that create the effect of an ancient ship's hull. The bedroom is furnished with a super-king-size bed with bedside tables and reading lamps and plenty of wardrobe space, plus a large, ornate mirror and wooden chest at the foot of the bed.
A door with a latch and lock leads from Bedroom 2 down a step into Bedroom 3/the Study:
Bedroom Three/ Study:
This bright and sunny room has French doors that look out onto a roof terrace, with far-reaching views over the garden and on to the distant countryside. The room is furnished with a standard double bed, a bedside table and reading lamp and a hanging rail. A desk with a lamp and printer is provided in the corner opposite the bed, with plenty of electricity points to connect a computer and other devices. (The doors to the roof terrace are kept locked, as a safety precaution, as the terrace does not have a safety barrier. Please do not attempt to access it from inside or outside.)
Outside
The property is approached down a shared drive leading to a gated private driveway and carport with parking for two vehicles (end-to-end). Extra parking is available on the road but is restricted. Please do not park across any neighbouring driveways or on the grass verges.
Steps descend from the house to two seating areas, one covered by a pergola with lounging seats and the other set up with a table and chairs and BBQ – the perfect spot for al fresco dining. Both seating areas have a stunning view down to the beautiful garden below and the countryside beyond.
Garden:
The gorgeous English country-cottage garden is approximately 125ft in length and features an immaculate lawn with flower and shrub borders running down each side, At the far end is a timber summer house (carpeted and with electricity – so a great hangout for younger members of the group), a raised herb bed (help yourself for your cooking) and a wildflower garden.
Suncroft is a spacious holiday home, with a large, fully equipped bright and light kitchen-diner with fantastic views from the kitchen windows. A family shower room sits off to one side of the dining area. From the dining area head into the first of two reception rooms, the snug (which can sleep two extra guests on a single day bed that converts into a king-size trundle bed). Continue up five wooden steps into the cosy living room. Both reception rooms have original inglenook fireplaces with realistic gas-fired wood burners. Upstairs are three double bedrooms and a large family bathroom with an inviting, free-standing bath. The third bedroom is sometimes used by the owners as a study and is accessed either from Bedroom 2 or up a spiral staircase from the dining room.
The long and pretty country cottage garden at Suncroft has a seating area and a dining area, with a charcoal BBQ, just a few steps down from the kitchen. Down a few more stone steps, is the main garden which is laid to lawn with beautifully planted borders, mature trees, a wildflower garden and a carpeted garden room with electricity - ideal for quiet contemplation or a place for the younger guests to hang out. To the front of the cottage, which sits at right-angles to a country lane, is the original front door covered with rambling wisteria, a shared drive leading to a private carport and the door into the kitchen – now used as the main entrance.
Ground Floor
Lobby:
Guests enter Suncroft through a stable door, under the covered carport, through the lobby just off the Kitchen. The lobby houses the central heating's oil-fired boiler, clothes dryer, hooks for hanging coats and a shoe rack.
Step through the lobby door into the:
Kitchen/ Dining Area:
This lovely bright and light, newly renovated room has the Kitchen to one end and the Dining Area and spiral staircase to Bedroom 3 at the other
Kitchen:
The fully equipped kitchen features a fantastic view over the garden and on out to the surrounding countryside. A large island provides lots of preparation space, and there are plenty of kitchen wall cabinets housing everything you need for a self-catering stay. There is a large U.S.-style fridge-freezer, an induction hob and fan oven, a dishwasher, a large microwave, filter coffee machine, washing machine and all the other small appliances expected at a luxury holiday cottage.
Dining Area:
A large oval dining table at the centre of the dining area comfortably seats eight guests. A small wall-mounted TV is provided to one end, so you can watch while you cook or eat. To one end is a handy antique sideboard housing serving dishes and family games, with an ornate mirror above reflecting even more light into this pretty room.
Family Shower Room:
Just off the Dining Area is the downstairs Shower Room, with a walk-in cubicle shower (small step in), hand basin and vanity unit with a mirror over, a WC and heated towel rail.
Head from the Dining Area, over a small step into the:
Snug:
The name may suggest a small room but in fact, the Snug is a spacious second living room, featuring original exposed oak beams and a large brick fireplace with a stone hearth and electric wood burner effect fireplace, this room is a great “escape room” as it has no TV! Instead, there's a large comfy sofa, seating five, and window seating – ideal for curling up with a book in front of the fire or playing a game. The daybed serves as a sofa, a single bed or, when pulled out, a king-size bed. (If you need the daybed set up as a single/double bed, please request on booking.) The Snug has two latched doors: to the Kitchen/Dining Area and Living Room - providing privacy for guests sleeping downstairs.
Four wooden steps lead up to the:
Living Room:
At the far end of the cottage is the delightful, cosy Living Room featuring original exposed oak beams and a thick oak post, and a brick hearth with an electric wood burner effect fireplace. At the Snug end is a seating area with a comfy armchair, reading light, a sideboard and a chest of drawers – a handy place to keep your devices charged up. At the far end of the room, up a small step, is the main seating area with a 4- and 3-seater sofa and armchair perfectly positioned to enjoy the fireplace and watch the smart TV (with Netflix provided).
Head through an oak door in the Living Room up the wooden staircase, with a banister, to the three bedrooms and family bathroom:
First Floor
All the bedrooms have a luxuriously thick-pile silver-grey carpet, while the bathroom has wood-laminate flooring. All feature a restful white/grey colour scheme with ornate chandelier lighting, which lends a feeling of luxury and opulence to each room.
Bedroom One:
At the top of the stairs sits this lovely dual-aspect room, overlooking the driveway and quiet country road. This room features exposed original timbers and is furnished with a king-size bed with bedside tables and reading lamps, a fitted floor-to-ceiling wardrobe and chest of drawers. A hairdryer is provided in the chest of drawers. The cosy alcove by the window is an ideal place for a baby's travel cot.
Family Bathroom:
The contemporary bathroom at Suncroft has beautifully polished limestone tiling that perfectly complements the original exposed timbers. The large oval bath, with hand-held shower, is set on a slightly raised platform, giving it a feeling of seclusion. The bathroom also has a hand basin, with a mirror over, W.C. and heated towel rail.
Head along the landing and down two wooden steps to Bedroom 2 – the Master Bedroom
Bedroom Two/ Master bedroom:
The first thing you notice as you walk into this fabulously spacious and sumptuous master bedroom is the 10ft-high ceiling, with its incredible exposed timbers that create the effect of an ancient ship's hull. The bedroom is furnished with a super-king-size bed with bedside tables and reading lamps and plenty of wardrobe space, plus a large, ornate mirror and wooden chest at the foot of the bed.
A door with a latch and lock leads from Bedroom 2 down a step into Bedroom 3/the Study:
Bedroom Three/ Study:
This bright and sunny room has French doors that look out onto a roof terrace, with far-reaching views over the garden and on to the distant countryside. The room is furnished with a standard double bed, a bedside table and reading lamp and a hanging rail. A desk with a lamp and printer is provided in the corner opposite the bed, with plenty of electricity points to connect a computer and other devices. (The doors to the roof terrace are kept locked, as a safety precaution, as the terrace does not have a safety barrier. Please do not attempt to access it from inside or outside.)
Outside
The property is approached down a shared drive leading to a gated private driveway and carport with parking for two vehicles (end-to-end). Extra parking is available on the road but is restricted. Please do not park across any neighbouring driveways or on the grass verges.
Steps descend from the house to two seating areas, one covered by a pergola with lounging seats and the other set up with a table and chairs and BBQ – the perfect spot for al fresco dining. Both seating areas have a stunning view down to the beautiful garden below and the countryside beyond.
Garden:
The gorgeous English country-cottage garden is approximately 125ft in length and features an immaculate lawn with flower and shrub borders running down each side, At the far end is a timber summer house (carpeted and with electricity – so a great hangout for younger members of the group), a raised herb bed (help yourself for your cooking) and a wildflower garden.
Amenities
Pets allowed
Kitchen or Kitchenette
Internet / Wifi
Fireplace
Parking
Laundry
Balcony or Patio
Dishwasher
TV
Garden
Map of Cherwell District
££££
Ratings and reviews
5.0 / 5.0
We stayed here the night before my wedding and it was the perfect setting. Comfortable beds, spacious home, beautiful views.
3.0 / 5.0
We stayed at the suncroft cottage for a weekend. The agency were good in setting up the stay and providing information. The location was nice and the overall look of the cottage was lovely. However, the property was very very dirty. It looked like the cleaner hadn't hoovered. The carpet was very dirty and our socks were black within an hour of standing in the cottage. We also noticed bugs around the property - ants and other things. One of the guests woke up with a rash all over her body. Looked like bite marks. We contacted the home owner who had nothing to say. We explained about the bugs but she didn't say anything to this. We were upset because we spent money to stay here and it ended up being extremely dirty. We all had sore throats from the dust. It was such a shame.
4.0 / 5.0
Had a wonderful stay. All that you need is provided.
The only thing I would say is I am not sure that the cottage sleeps 7 people. It was not comfortable as an adult to sleep in the middle living room.
But the views are stunning.
5.0 / 5.0
A wonderful stay at a beautiful cottage. We loved the view from the back of the house and the house was very cosy and warm. The village is also great for walks and a lovely little playground nearby if you have kids. Great pub for food at the Falcon too. Thank you for a lovely stay!
5.0 / 5.0
Cottage was absolutely delightful. Tasteful decor!
Extremely well equipped . Beautiful garden with fabulous views. Ideally situated .
5.0 / 5.0
Great Cottage and location, family travelling from North and South, perfectly placed just off the M40. The Cottage had everything, loads of room and wonderful views. As there were a couple of oldies in yhe party ( me and my husband) the steps to the garden were a bit challenging, but I know these old properties take a lot of upkeep. Wished we stayed for 3 nights instead of 2.
5.0 / 5.0
superb
5.0 / 5.0
A lovely house, very easy to stay in and felt like a home from home. Lovely views from the fantastic kitchen. Great walks from the front door with a brilliant little playground nearby. We thoroughly enjoyed our stay - thank you!
5.0 / 5.0
Lovely setting, suited our needs for multi family stay. Cottage details need to be amended to exclude cafetiere from kitchen listing. Broken coffee machine was replaced promptly . Allowed later check out which was great for us!
5.0 / 5.0
I am please to say Suncroft lived up to our expectations. It was clean comfortable and spacious with all the mod cons and comfortable beds. It was ideal for our two dogs who could safely explore the garden and there were numerous fabulous walks on our doorstep which we took advantage of. Its the perfect location for exploring Oxford, the Cotswolds, Stratford Upon Avon and Warwick.
We enjoyed food and drinks at the Falcon and The Moon and Sixpence,and spent an excellent morning clay shooting at EdgeHill annd Tim was the perfect tutor.
I would thoroughly recommend people stay in the cottage We came back recharged and ready to face the world again Thank you
4.0 / 5.0
Great place to stay while watching the F1
We chose the cottage because of it's location to Silverstone as we wanted to be close but not too close to the circuit. Suncroft was perfect for that although it was a 40 mins drive.
The cottage was lovely, quirky and very homely. We had everything we needed for our stay.
Only one problem was parking. It says you can get two cars down the drive but in reality if you drive anything bigger than a mini you won't get your car down the drive and will need to park at the front on the house which is on a bend. So unless you're taking two small cars you'll struggle to park more than one
4.0 / 5.0
Characterful + quirky cottage but warm + comfortable in a good location.
Lovely cottage ,warm + welcoming ,does have a lot of steps to manage especially in the garden. May have liked some seating at the bottom end where the sun was.Really struggled to get 2 cars in, was very tight.
Was a great location to travel both north + south visiting as many places as possible for first time visitors to the Cotswolds
5.0 / 5.0
An excellent short break
We stayed at Suncroft for 2 nights and had a wonderful time. Our daughter was getting married nearby so perfect location for us. The views over the garden are stunning. The cottage is extremely well appointed , beautiful decor and very comfortable beds. Our only regret is not booking for longer. It would have been lovely to have a relaxing f few days after the wedding . We would love to come back!
5.0 / 5.0
December 2021
Easy to rent and excellent communication re location of property. Lovely house and well equipped and beautifully decorated. We had a slight hiccup in the middle of our stay with the boiler breaking which was quickly addressed by the manager, and a kind partial refund as a result.
Very peaceful area and beautiful countryside. The parking area is very tight for a wide car, but fortunately it wasn’t me driving the car!
4.0 / 5.0
Lovely cottage
Lovely cottage, suitable for groups. Everything you could think of was provided. The oven/instructions for the oven took some time to get the hang of but we got there eventually. Parking is quite tight but there's plenty of space on the road outside.
4.0 / 5.0
Autumn Family weekend
A wonderful stay with my family which included three generations and family dogs. The garden and views are lovely and the house is spacious and has everything you need. The kitchen space is great for family meals and is fully equipped.
We met the gardener too. Lovely man who was very friendly and knowledgeable about the garden he looked after.
5.0 / 5.0
For a perfect break
Excellent in accommodation, location and administration.
The region is rich in places to visit.
Good shopping and meals easily available.
Recommend highly.
5.0 / 5.0
Amazing !!
Post covid family reunion after 4 years !!
Amazing location but plenty in walking distance - we visited the Falcon for a lovely meal & drinks . Amazing farm shop by the herb centre and only a short drive from bigger shops if needed.
Welcome guide had lots of great information .
House was spotless and really did have everything supplied making the trip a little lighter packing for us all. Plenty of room for everyone to be together or have a little rest alone . Beautiful garden with seating and amazing views to enjoy.
Great size bedrooms and beds very comfy .
Very friendly locals , great park to enjoy with a hidden treasure of a cake shack !
Can’t wait to book another trip here soon !
3.0 / 5.0
Large Property needing a little TLC !
As another review mentioned, this property not suitable for parking a large vehicle!
Garden not suitable for having your breakfast or just sitting and enjoying the evening sun as on a slope and terrible steps to walk down to it, didn’t feel safe! Definitely not suitable for small children, or anyone really, need to get those steps sorted out!
Lovely large thatched cottage but certainly needing someone to make sure everything is working. Light not working in the upstairs bathroom, lights broken and not working in the large living room beside the kitchen and just a lot of things being ignored to get the next renters in!
Kitchen great and fabulous view.
Area is perfect as only 5 mins to Banbury and we took the train directly into London in an hour so cottage very well situated.
4.0 / 5.0
Country Cottage
A well presented property with excellent accommodation. The garden is beautifully presented.
Parking is adequate but tricky for larger vehicles.
We enjoyed our stay at Suncroft.
5.0 / 5.0
Charming country cottage in north Cotswold village
We had a wonderful stay at Suncroft Cottage... despite the rainy weather. The cottage is equipped with all the basic amenities visitors could ask for in a weekend away: A fully equipped kitchen, cosy gas fireplaces, Smart TV, etc. But the No 1 selling point of this charming cottage are the views and beautiful garden. Both seem to go on forever and give you a real sense of escaping to the countryside. The bustling town of Banbury is a 5-minute drive for general shopping and groceries, and there are understated pubs and restaurants in neighbouring villages.
Suncroft is perched high on top of the tiny village of Shotteswell, which is a bit further afield if you’re hoping to visit the central Cotswold towns of Stow-on-the-Wold, Moreton-in-Marsh, Kingham and Burford. (All approximately a 40-50 minute drive away). But why would you want to go anywhere with these views? The ultimate hideaway to relax and unwind.
Thank you for a lovely weekend.
Virginia & Andy
2.5 / 5.0
We had a wonderful stay at Suncroft Cottage... despite the rainy weather. The cottage is equipped with all the basic amenities visitors could ask for in a weekend away: A fully equipped kitchen, cosy gas fireplaces, Smart TV, etc. But the No 1 selling point of this charming cottage are the views and beautiful garden. Both seem to go on forever and give you a real sense of escaping to the countryside. The bustling town of Banbury is a 5-minute drive for general shopping and groceries, and there are understated pubs and restaurants in neighbouring villages. Suncroft is perched high on top of the tiny village of Shotteswell, which is a bit further afield if you’re hoping to visit the central Cotswold towns of Stow-on-the-Wold, Moreton-in-Marsh, Kingham and Burford. (All approximately a 40-50 minute drive away). But why would you want to go anywhere with these views? The ultimate hideaway to relax and unwind. Thank you for a lovely weekend. Virginia & Andy
FAQs
How much does this cottage cost compared to others in Cherwell District?
The average price for a rental in Cherwell District is £113 per night. This rental is £198 above the average.
Is parking included with this cottage?
Yes, parking is listed as an amenity at Suncroft - sleeps 8 guests in 3 bedrooms. For more information, we encourage you to contact the property about where to park.
Is there a pool at this cottage?
We didn’t find pool listed as an amenity for this cottage. It may be worth double checking if a pool is important for your stay.
Is Suncroft - sleeps 8 guests in 3 bedrooms pet friendly?
Yes! This cottage is pet-friendly. For more information, we recommend contacting the booking provider about animal policies.
What amenities are available at Suncroft - sleeps 8 guests in 3 bedrooms?
We found 10 amenities for this rental. This includes pets allowed, kitchen or kitchenette, internet / wifi, fireplace, and parking.
Explore similar vacation rentals in Cherwell District
Explore all rentals in Cherwell DistrictCherwell District travel inspiration
Read our blogGuides
Best East Coast Beaches and Getaway Locations You Can’t Miss
Budget Travel
7 Most Affordable Snowbird Destinations for 2025
Guides
Top Activities to Try in Panama City Beach, Florida
Guides
Top Things to Do in Gulf Shores, Alabama: Adventure and Fun Await
Local Culture
Exploring Miami’s Wynwood District: Street Art, Food, and More
Guides
Fun Things to Do in Ocean City, Maryland
Local Culture
A Foodie’s Guide to the Best Dining in Orlando, Florida
Guides
Top Things to Do in Oahu and Honolulu
