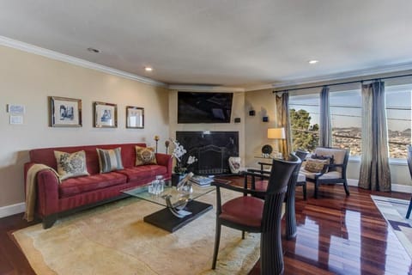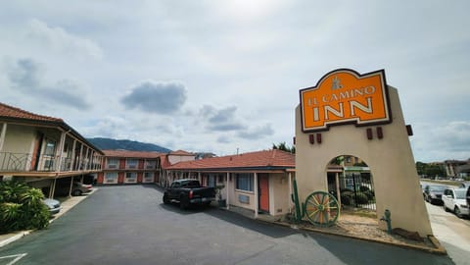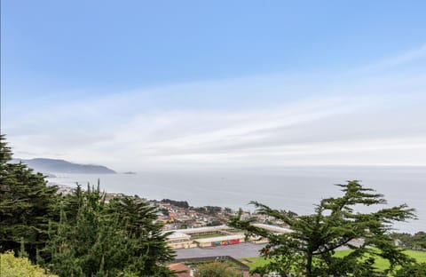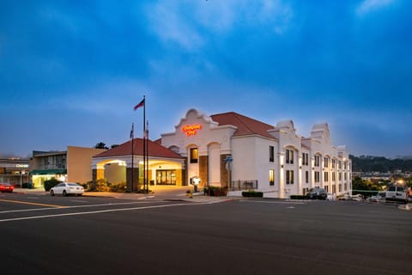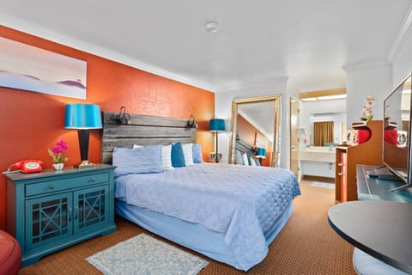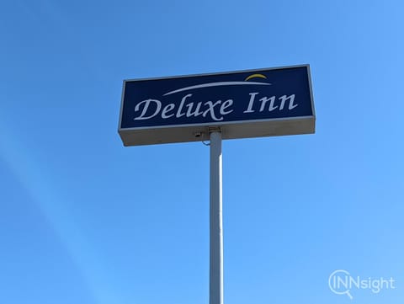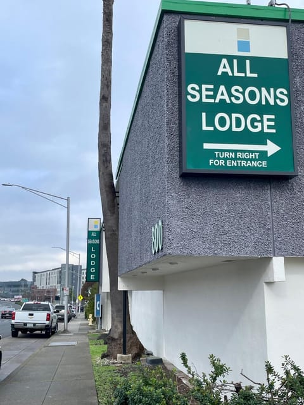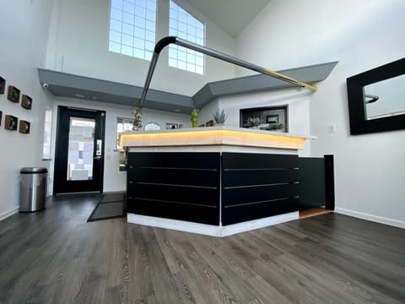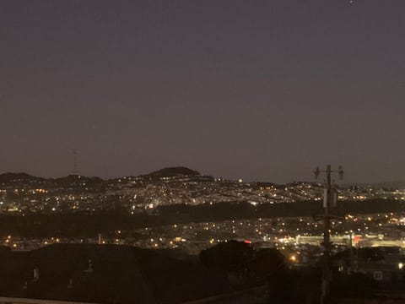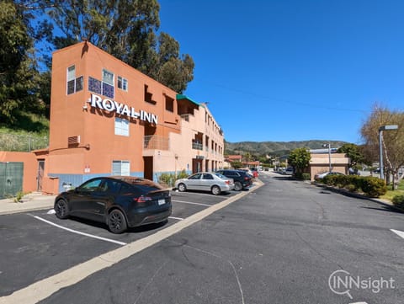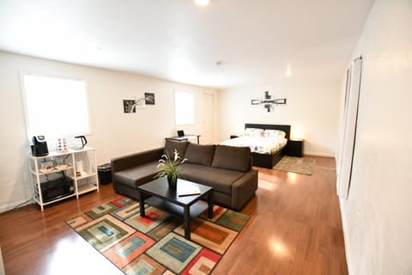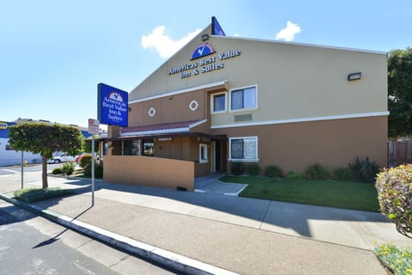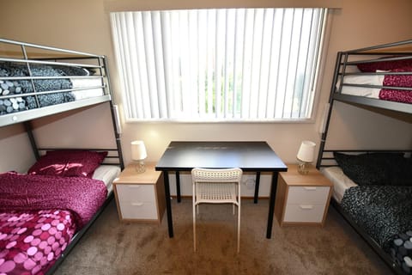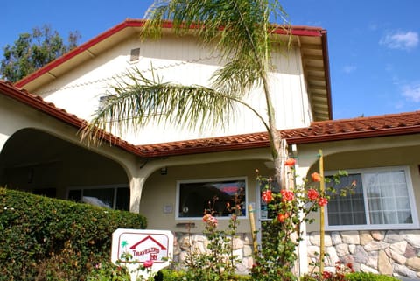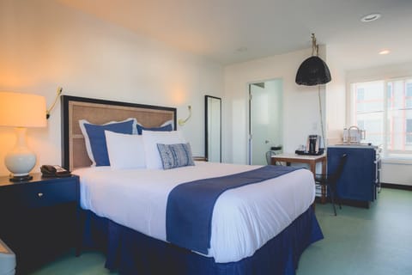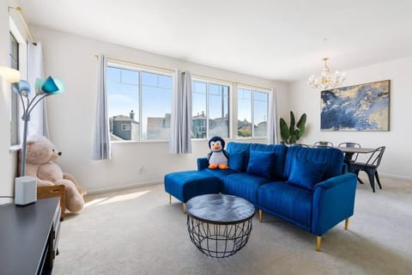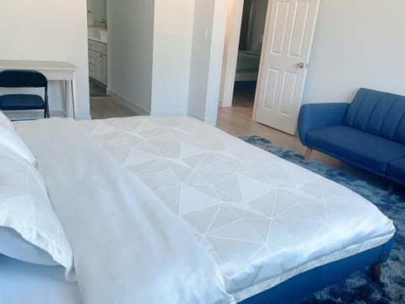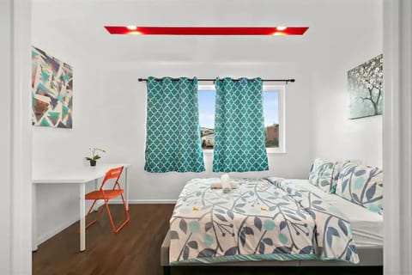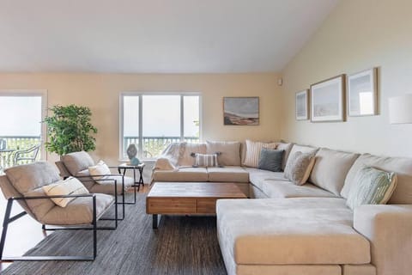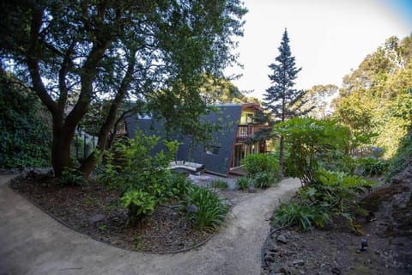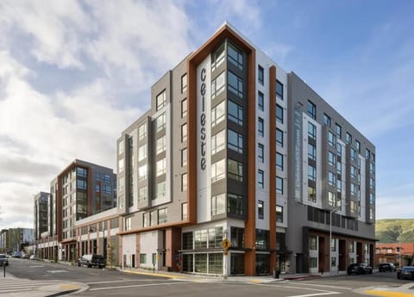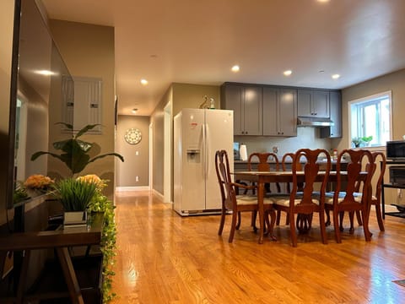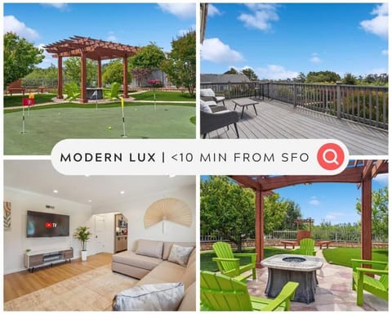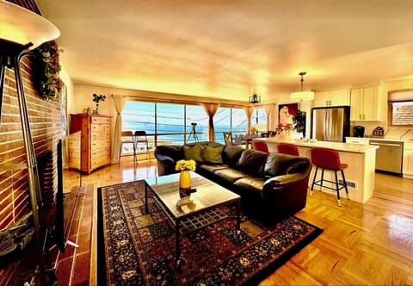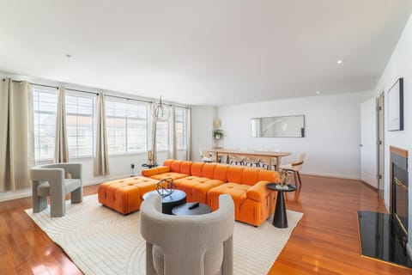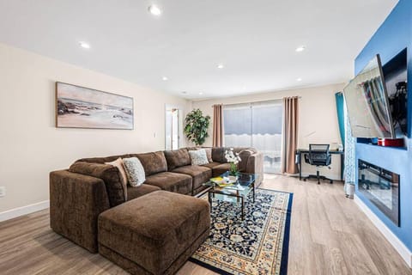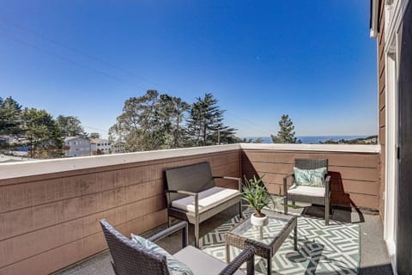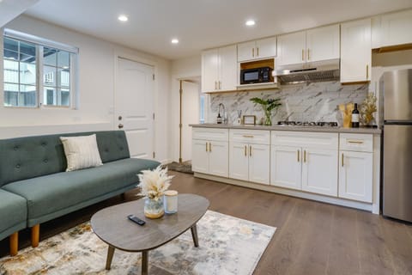Classic San Francisco Home- 5B/3BA - 10 min to SF
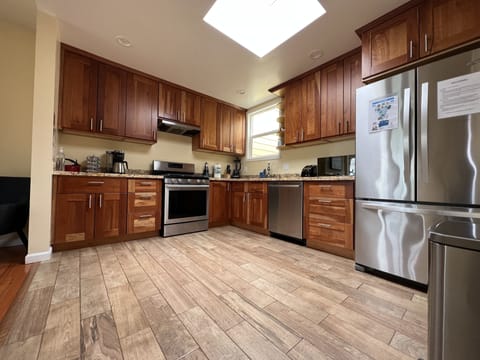

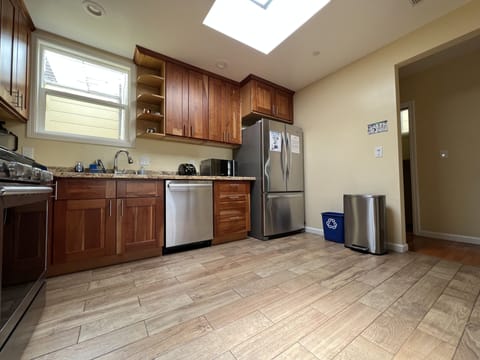


House in Daly City, CA
14 guests · 5 bedrooms · 3 baths
Reasons to book
Guests love it hereGuests give this property a top rating
Free cancellationFull refund if you change your mind
High-end valuePrice for this property is higher than average in the area
About this house rental
Perfect for large families or work groups; split level home with 5 bedrooms, 3 bathrooms and 2 kitchens including luxury chef's kitchen upstairs.
Video tour of home on YouTube, search: "Classic SF Home Tour"
Walking distance to Hertz Car Rental
15 minutes to SFO
5 minutes to SF (depending on area)
10 minutes to Golden Gate Park
Garage parking for one vehicle and driveway parking for one other vehicle
Laundry
Xfinity flex box upstairs
PLEASE READ ALL HOUSE RULES BEFORE INQUIRIES OR REQUESTS
THE SPACE:
This home is exquisitely designed with gleaming hardwood floors throughout, granite and split level home with 2 bedrooms bath and kitchen downstairs, and 3 bedrooms 2 bath and luxury kitchen upstairs. You will have private use of the entire home, garage, driveway and back yard.
The one-car garage leads to the lower level which features 2 large bedrooms, situated on opposite sides of the home for maximum privacy. This floor also has a large living area, a well appointed kitchenette and full bath with tub and shower. The living area opens into the back garden through sliding glass doors.
The garden is completely fenced and features and outdoor seating area and small grill.
The lower floor is perfect for disabled and elderly guests since there is step free access to all areas.
The upper level is flooded with light and features dramatic bay windows in both the front and back of the home. The bright spacious living area opens directly into the chef's kitchen and into a separate dining area.
A generous master bedroom features 2 hotel quality double size beds and private attached bath. The adjacent bedroom features a king sized bed and beautiful bay windows.
The smallest bedroom has 2 beds in a bunk bed setup.
We use 100% cotton sheets on all our beds and have the entire home professionally cleaned between guests.
Here is a more detailed description of the bedroom and bath arrangements:
3 Bathrooms:
All three bathrooms are full baths. There are two bathrooms upstairs. One is in the room with the two double beds. That is the largest room upstairs. The second upstairs bathroom is in the hallway accessible to everyone. The downstairs bathroom is in the hallway in between the two bedrooms.
5 Bedrooms:
UPSTAIRS LEVEL there is one bedroom which has the bay windows, a large closet, and the king size bed. Next to it is the master bedroom with two full-size beds, a closet, and the attached full bath. A little ways down the hall, closer to the main living area is a small bedroom that has a bunk bed setup, the bottom bed is a double size and the top bed is a single size.
DOWNSTAIRS LEVEL: When you enter the lower level from the garage, to the right of the entrance there is a large bedroom with a queen size bed, a small single bed, large closet, and a comfy reading chair. The window of this bedroom faces out onto the street. To the left of the entrance is an even larger bedroom which has the two double size beds and a large closet. The window of this bedroom faces the backyard and the lemon tree.
The bathroom is situated in the hallway between the two bedrooms, and the downstairs living and kitchenette lead out to the private backyard and BBQ area.
OTHER THINGS TO NOTE:
For your convenience, we provide towels and extra blankets. We provide enough toilet paper and amenities for the first couple of days of your stay.
The house has a no shoe policy. We wash the floors before each guest so you can expect a very clean home.
Please be very clear about the total number of guests when booking this home. Anybody that will be entering our home is considered a guest, regardless if they stay overnight.
KEEP IN MIND WE ONLY PROVIDE PARKING FOR 2 VEHICLES, THE GARAGE PARKING SPOT AND THE DRIVEWAY. IT CAN BE QUITE DIFICULT TO FIND PARKING IN THIS SMALL FAMILY ORIENTED NEIGHBORHOOD. WE LOVE OUR NEIGHBORS SO PLEASE BE RESPECTFUL AND DO NOT BLOCK THEIR DRIVEWAYS OR THE SIDEWALKS.
YOU WILL RECEIVE THE FOLLOWING CHECK-OUT INSTRUCTIONS BEFORE LEAVING:
BEFORE LEAVING PLEASE:
Leave beds messy so we can see which ones were used.
Put rinsed dishes in dishwasher with one pod of dishwashing detergent and start. Cleaning person will put dishes away.
Wipe any grease left in the stove area.
Please throw away ALL food items even those items left in the refrigerator.
Place used towels in the washer with 1 pod of laundry soap and start the washer. Only fill washer up 2/3rds. Cleaning person will dry and put towels away. Additional towels can be left in the shower.
Turn off furnace, all lights, and appliances.
Close all windows, and lock doors.
Take any large items such as suitcases with you. There will be additional charges for excessive trash disposal.
Please check carefully for your personal belongings. We charge $50 handling plus shipping to mail or return any forgotten items & we do not mail internationally.
Finally please send us a message through VRBO to let us know that you have checked out.
Video tour of home on YouTube, search: "Classic SF Home Tour"
Walking distance to Hertz Car Rental
15 minutes to SFO
5 minutes to SF (depending on area)
10 minutes to Golden Gate Park
Garage parking for one vehicle and driveway parking for one other vehicle
Laundry
Xfinity flex box upstairs
PLEASE READ ALL HOUSE RULES BEFORE INQUIRIES OR REQUESTS
THE SPACE:
This home is exquisitely designed with gleaming hardwood floors throughout, granite and split level home with 2 bedrooms bath and kitchen downstairs, and 3 bedrooms 2 bath and luxury kitchen upstairs. You will have private use of the entire home, garage, driveway and back yard.
The one-car garage leads to the lower level which features 2 large bedrooms, situated on opposite sides of the home for maximum privacy. This floor also has a large living area, a well appointed kitchenette and full bath with tub and shower. The living area opens into the back garden through sliding glass doors.
The garden is completely fenced and features and outdoor seating area and small grill.
The lower floor is perfect for disabled and elderly guests since there is step free access to all areas.
The upper level is flooded with light and features dramatic bay windows in both the front and back of the home. The bright spacious living area opens directly into the chef's kitchen and into a separate dining area.
A generous master bedroom features 2 hotel quality double size beds and private attached bath. The adjacent bedroom features a king sized bed and beautiful bay windows.
The smallest bedroom has 2 beds in a bunk bed setup.
We use 100% cotton sheets on all our beds and have the entire home professionally cleaned between guests.
Here is a more detailed description of the bedroom and bath arrangements:
3 Bathrooms:
All three bathrooms are full baths. There are two bathrooms upstairs. One is in the room with the two double beds. That is the largest room upstairs. The second upstairs bathroom is in the hallway accessible to everyone. The downstairs bathroom is in the hallway in between the two bedrooms.
5 Bedrooms:
UPSTAIRS LEVEL there is one bedroom which has the bay windows, a large closet, and the king size bed. Next to it is the master bedroom with two full-size beds, a closet, and the attached full bath. A little ways down the hall, closer to the main living area is a small bedroom that has a bunk bed setup, the bottom bed is a double size and the top bed is a single size.
DOWNSTAIRS LEVEL: When you enter the lower level from the garage, to the right of the entrance there is a large bedroom with a queen size bed, a small single bed, large closet, and a comfy reading chair. The window of this bedroom faces out onto the street. To the left of the entrance is an even larger bedroom which has the two double size beds and a large closet. The window of this bedroom faces the backyard and the lemon tree.
The bathroom is situated in the hallway between the two bedrooms, and the downstairs living and kitchenette lead out to the private backyard and BBQ area.
OTHER THINGS TO NOTE:
For your convenience, we provide towels and extra blankets. We provide enough toilet paper and amenities for the first couple of days of your stay.
The house has a no shoe policy. We wash the floors before each guest so you can expect a very clean home.
Please be very clear about the total number of guests when booking this home. Anybody that will be entering our home is considered a guest, regardless if they stay overnight.
KEEP IN MIND WE ONLY PROVIDE PARKING FOR 2 VEHICLES, THE GARAGE PARKING SPOT AND THE DRIVEWAY. IT CAN BE QUITE DIFICULT TO FIND PARKING IN THIS SMALL FAMILY ORIENTED NEIGHBORHOOD. WE LOVE OUR NEIGHBORS SO PLEASE BE RESPECTFUL AND DO NOT BLOCK THEIR DRIVEWAYS OR THE SIDEWALKS.
YOU WILL RECEIVE THE FOLLOWING CHECK-OUT INSTRUCTIONS BEFORE LEAVING:
BEFORE LEAVING PLEASE:
Leave beds messy so we can see which ones were used.
Put rinsed dishes in dishwasher with one pod of dishwashing detergent and start. Cleaning person will put dishes away.
Wipe any grease left in the stove area.
Please throw away ALL food items even those items left in the refrigerator.
Place used towels in the washer with 1 pod of laundry soap and start the washer. Only fill washer up 2/3rds. Cleaning person will dry and put towels away. Additional towels can be left in the shower.
Turn off furnace, all lights, and appliances.
Close all windows, and lock doors.
Take any large items such as suitcases with you. There will be additional charges for excessive trash disposal.
Please check carefully for your personal belongings. We charge $50 handling plus shipping to mail or return any forgotten items & we do not mail internationally.
Finally please send us a message through VRBO to let us know that you have checked out.
Amenities
Kitchen or Kitchenette
Internet / Wifi
Parking
Laundry
Dishwasher
TV
Wheelchair accessible
Map of Daly City, CA
££££
Ratings and reviews
5.0 / 5.0
We had a great time.
5.0 / 5.0
We were a work crew from out of state. it was a great place to stay at the end of a workday.
FAQs
How much does this house cost compared to others in Daly City?
The average price for a rental in Daly City is £160 per night. This rental is £184 above the average.
Is parking included with this house?
Yes, parking is listed as an amenity at Classic San Francisco Home- 5B/3BA - 10 min to SF. For more information, we encourage you to contact the property about where to park.
Is there a pool at this house?
We didn’t find pool listed as an amenity for this house. It may be worth double checking if a pool is important for your stay.
Is Classic San Francisco Home- 5B/3BA - 10 min to SF pet friendly?
Unfortunately, this house is not pet-friendly. Try searching again and filter for "Pets Allowed"
What amenities are available at Classic San Francisco Home- 5B/3BA - 10 min to SF?
We found 7 amenities for this rental. This includes kitchen or kitchenette, internet / wifi, parking, laundry, and dishwasher.
Explore similar vacation rentals in Daly City
Explore all rentals in Daly CityDaly City travel inspiration
Read our blogGuides
Best Dining in Myrtle Beach: A Food Lover’s Dream
Guides
Best East Coast Beaches and Getaway Locations You Can’t Miss
Budget Travel
7 Most Affordable Snowbird Destinations for 2025
Guides
Top Activities to Try in Panama City Beach, Florida
Guides
Top Things to Do in Gulf Shores, Alabama: Adventure and Fun Await
Local Culture
Exploring Miami’s Wynwood District: Street Art, Food, and More
Guides
Fun Things to Do in Ocean City, Maryland
Local Culture
A Foodie’s Guide to the Best Dining in Orlando, Florida


