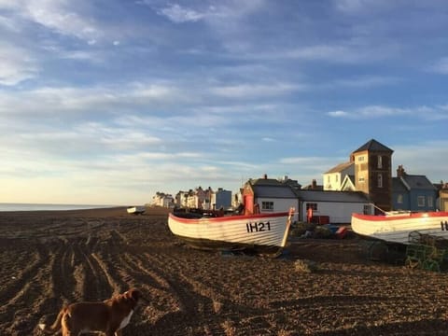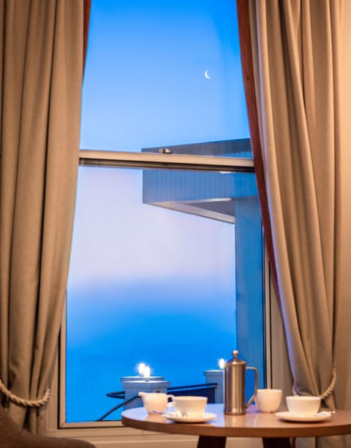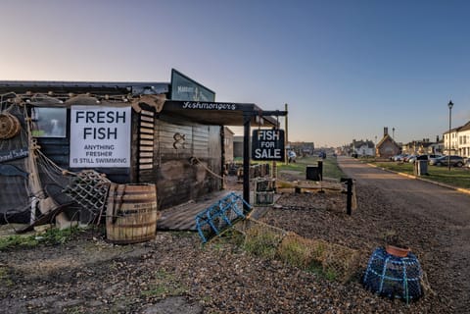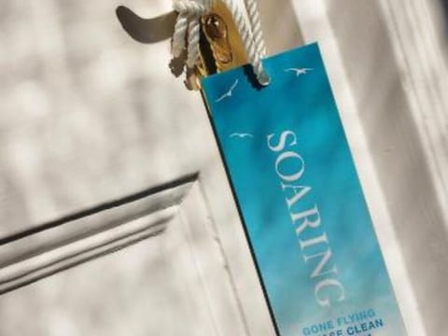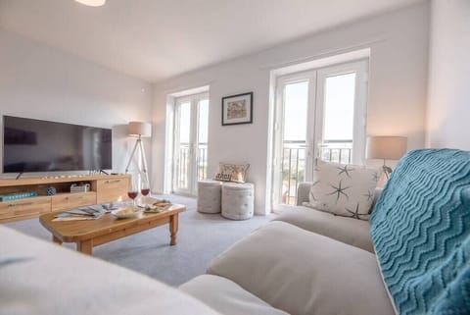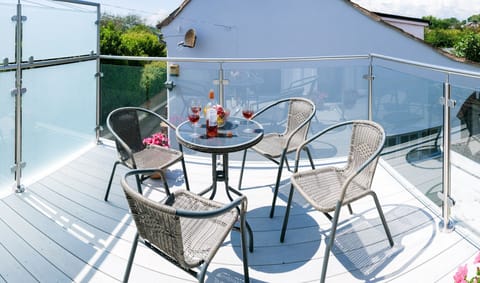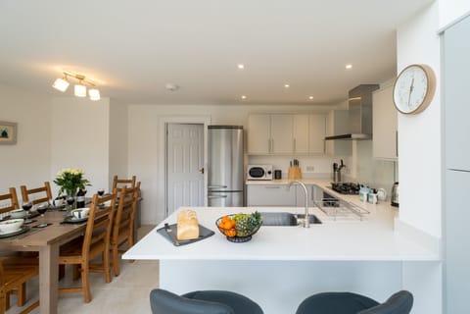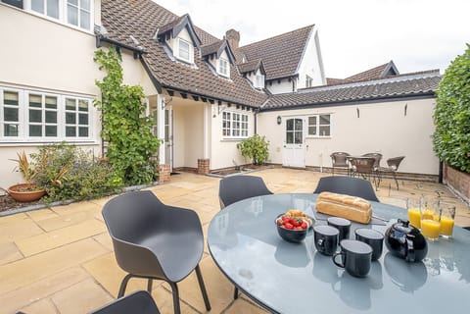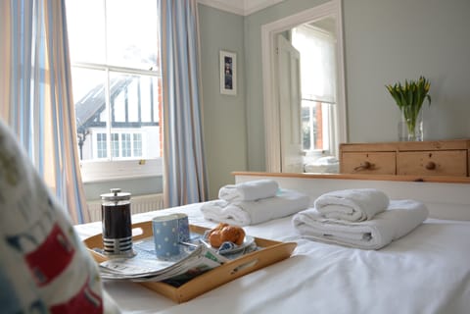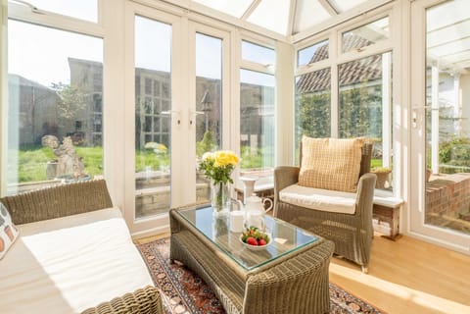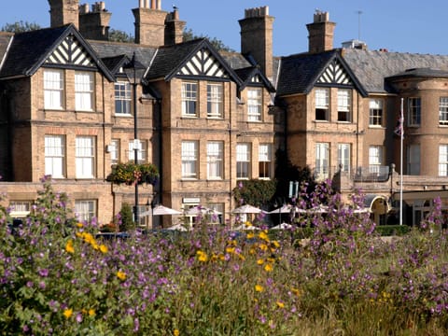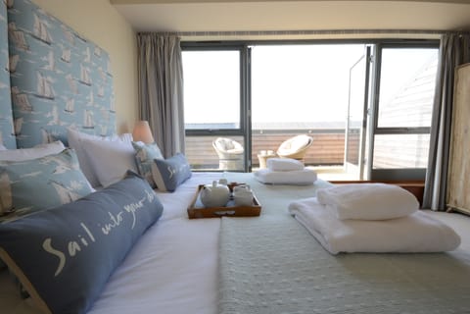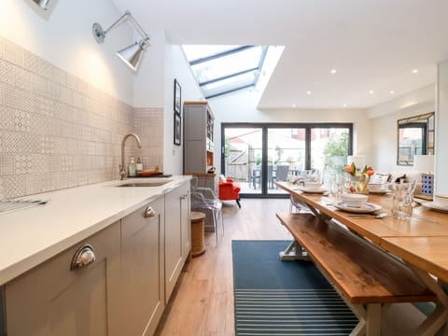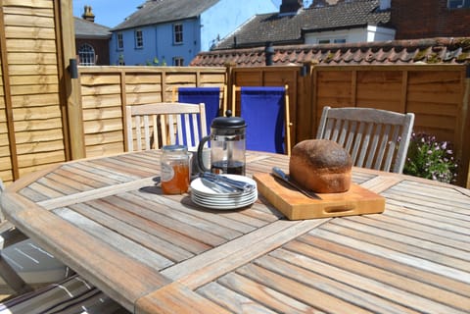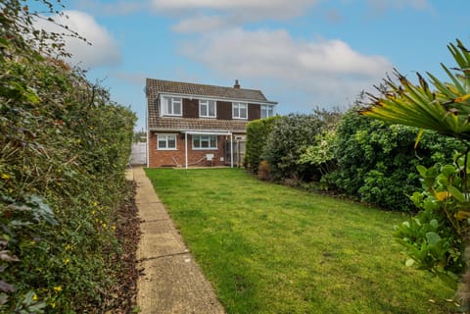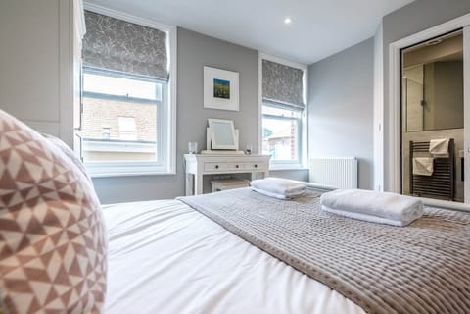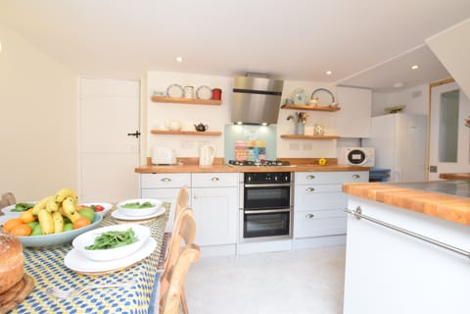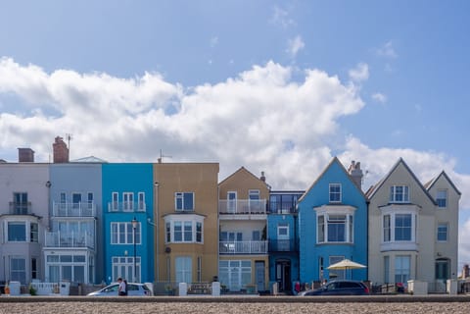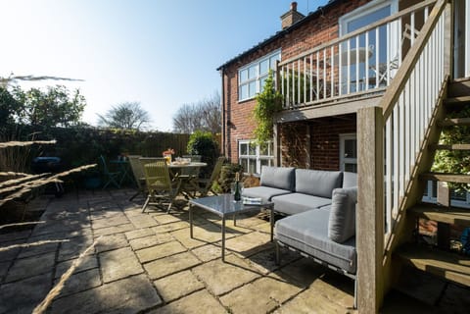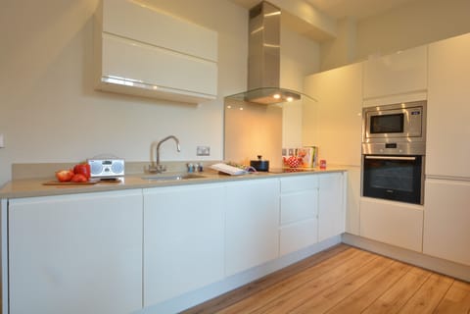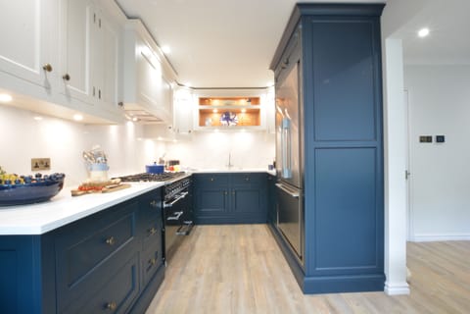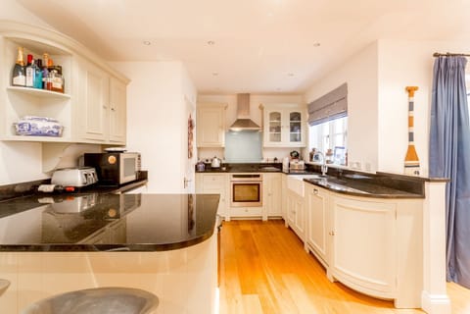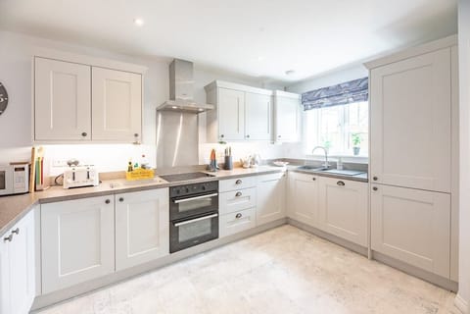Settled In, Aldeburgh

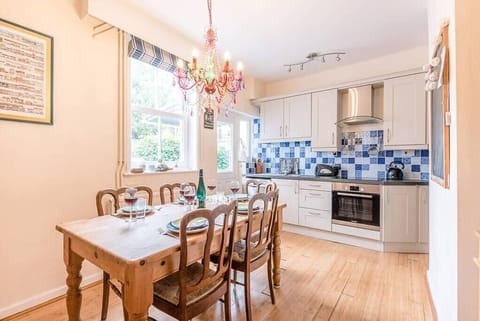
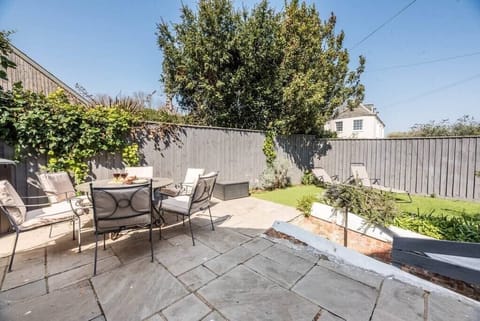
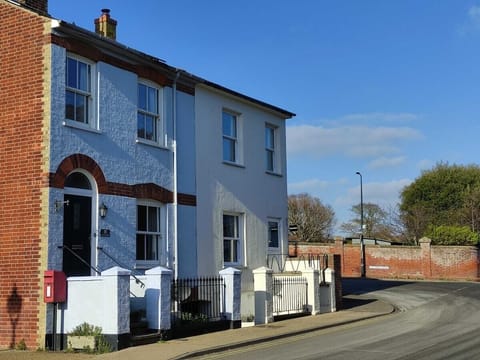
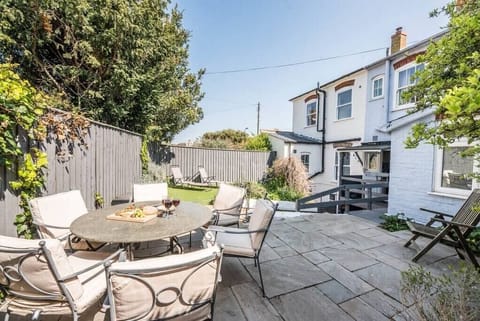
House in Aldeburgh
6 guests · 3 bedrooms · 3 baths
Reasons to book
Guests love it hereGuests give this property a top rating
Free cancellationFull refund if you change your mind
Includes essentialsGarden, Kitchen or Kitchenette, Internet / Wifi and more
About this house rental
This three storey town house sits in an ideal position for a seaside holiday at the north end of Aldeburgh High Street – close to the famous Moot Hall and White Lion Hotel, about 200m from the sea front and a short stroll to the heart of town. Settled In comfortably accommodates up to six guests with the added bonus of a fully enclosed sunny garden off the kitchen; great for al fresco dining.
Reception areas are on the ground floor with a well equipped kitchen/dining room at the back with am
GROUND FLOOR
The entrance hall has space for coats and footwear and the layout is a living room at the front, corridor leading to the kitchen/dining and utility/cloakroom at the back, carpeted stairs to the first floor and steep stairs down to the basement.
Living Room
A cosy room with fireplace housing a flame effect gas fire, generous sofa, three comfy chairs, coffee table, dresser heaving with books, games and DVDs to keep all the family amused, and Television / DVD player.
Kitchen/Dining Room
The sociable space has a farmhouse style table and six chairs. Kitchen units run along one wall with a built in Bosch oven, hob with extractor and a full size dishwasher (to help avoid arguments over washing up), kettle and toaster. You can pair your devices with the sound system and, for coffee lovers there’s a Nespresso coffee machine (please bring your own pods). In a separate larder there’s extra storage, a microwave, large fridge with two shelf freezer above and an additional fridge to keep the beer cold! A door opens onto the bridge leading to the garden and there’s an opening to the rear hall with steep carpeted stairs (hand rail all the way) to the lower ground floor and utility room.
Utility/Cloakroom
Incorporating a WC, sink, washing machine and extra storage.
BASEMENT
Studio with en suite bathroom
This carpeted studio is a spacious open plan area opening direcly off the stairs – which includes a double bed with bedside drawers and integrated living accommodation furnished with a sofa (bed – which can be used with prior notice, but still only for six guests due to insurance) and television area with DVD and Wii console, making it a perfect retreat for adults and children alike. The studio has independent access to the street. Please be aware that the studio and en suite has a restricted ceiling height of approximately 190 cm.
En Suite
Behind the open plan area with WC, basin in vanity unit, bath with overbath shower, heated towel rail (bath and hand towels provided, please bring swimming towels) and natural light.
FIRST FLOOR
Carpeted stairs with handrails on both side lead to the first floor landing with doors to the double and twin bedrooms
Double Bedroom
Wake to a glimpse of the sea just one street away in this large room with king size bed sitting between bedside drawers, a wall mounted TV and additional storage with a chest of drawers, trunk, built in wardrobe.
Shower Room
Next to the front bedroom with electric power shower in a good sized cubicle, wash basin and heated towel rail.
WC
Next to the twin room with WC and wash basin.
Twin bedroom
Sitting quietly at the back of Settled In overlooking the garden. Another large room with twin beds, bedside drawers, a wardrobe and a chest of drawers.
Outside
The garden is a great asset, catching the sun from mid morning through to the end of the day. A couple of sun loungers sit on the artificial turfed area and the patio area is furnished with a table, chairs and BBQ, inviting you to cater for yourselves or pop down the road for fish and chips. There is also a retractable washing line.
Steps from the garden lead down under the property and provide direct access to the High Street – and easy access for bicycles which can be kept at the rear of the property.
Whilst there’s no allocated parking at the house you can often find an unrestricted space near The White Lion or park at the church, just up the hill, where you can leave a donation for the priviledge/convenience.
Please note that this house DOES NOT ACCEPT DOGS due to allergies in the owners' family
There is a travel cot for your use but not a high chair.
Reception areas are on the ground floor with a well equipped kitchen/dining room at the back with am
GROUND FLOOR
The entrance hall has space for coats and footwear and the layout is a living room at the front, corridor leading to the kitchen/dining and utility/cloakroom at the back, carpeted stairs to the first floor and steep stairs down to the basement.
Living Room
A cosy room with fireplace housing a flame effect gas fire, generous sofa, three comfy chairs, coffee table, dresser heaving with books, games and DVDs to keep all the family amused, and Television / DVD player.
Kitchen/Dining Room
The sociable space has a farmhouse style table and six chairs. Kitchen units run along one wall with a built in Bosch oven, hob with extractor and a full size dishwasher (to help avoid arguments over washing up), kettle and toaster. You can pair your devices with the sound system and, for coffee lovers there’s a Nespresso coffee machine (please bring your own pods). In a separate larder there’s extra storage, a microwave, large fridge with two shelf freezer above and an additional fridge to keep the beer cold! A door opens onto the bridge leading to the garden and there’s an opening to the rear hall with steep carpeted stairs (hand rail all the way) to the lower ground floor and utility room.
Utility/Cloakroom
Incorporating a WC, sink, washing machine and extra storage.
BASEMENT
Studio with en suite bathroom
This carpeted studio is a spacious open plan area opening direcly off the stairs – which includes a double bed with bedside drawers and integrated living accommodation furnished with a sofa (bed – which can be used with prior notice, but still only for six guests due to insurance) and television area with DVD and Wii console, making it a perfect retreat for adults and children alike. The studio has independent access to the street. Please be aware that the studio and en suite has a restricted ceiling height of approximately 190 cm.
En Suite
Behind the open plan area with WC, basin in vanity unit, bath with overbath shower, heated towel rail (bath and hand towels provided, please bring swimming towels) and natural light.
FIRST FLOOR
Carpeted stairs with handrails on both side lead to the first floor landing with doors to the double and twin bedrooms
Double Bedroom
Wake to a glimpse of the sea just one street away in this large room with king size bed sitting between bedside drawers, a wall mounted TV and additional storage with a chest of drawers, trunk, built in wardrobe.
Shower Room
Next to the front bedroom with electric power shower in a good sized cubicle, wash basin and heated towel rail.
WC
Next to the twin room with WC and wash basin.
Twin bedroom
Sitting quietly at the back of Settled In overlooking the garden. Another large room with twin beds, bedside drawers, a wardrobe and a chest of drawers.
Outside
The garden is a great asset, catching the sun from mid morning through to the end of the day. A couple of sun loungers sit on the artificial turfed area and the patio area is furnished with a table, chairs and BBQ, inviting you to cater for yourselves or pop down the road for fish and chips. There is also a retractable washing line.
Steps from the garden lead down under the property and provide direct access to the High Street – and easy access for bicycles which can be kept at the rear of the property.
Whilst there’s no allocated parking at the house you can often find an unrestricted space near The White Lion or park at the church, just up the hill, where you can leave a donation for the priviledge/convenience.
Please note that this house DOES NOT ACCEPT DOGS due to allergies in the owners' family
There is a travel cot for your use but not a high chair.
Amenities
Kitchen or Kitchenette
Internet / Wifi
Fireplace
Laundry
Balcony or Patio
Dishwasher
TV
Garden
Family friendly
Map of Aldeburgh
££££
Reviews
10.0
Good location for beach and shops and outside space
Good location for beach and shops and outside space.
worked well for us to have the two bathrooms and additional loo.
We enjoyed the kitchen diner
10.0
Suffolk First-timers
Our first trip to Suffolk and thoroughly enjoyed our stay. Property was great and any questions that we had were quickly answered by the Air Manage Suffolk team. We will be back as soon as we can!
FAQs
How much does this house cost compared to others in Aldeburgh?
The average price for a rental in Aldeburgh is £120 per night. This rental is £52 above the average.
Is parking included with this house?
Parking is not specified as an available amenity at Settled In, Aldeburgh. For more information, we encourage you to contact the property about where to park.
Is there a pool at this house?
We didn’t find pool listed as an amenity for this house. It may be worth double checking if a pool is important for your stay.
Is Settled In, Aldeburgh pet friendly?
Unfortunately, this house is not pet-friendly. Try searching again and filter for "Pets Allowed"
What amenities are available at Settled In, Aldeburgh?
We found 9 amenities for this rental. This includes kitchen or kitchenette, internet / wifi, fireplace, laundry, and balcony or patio.
Explore similar vacation rentals in Aldeburgh
Explore all rentals in AldeburghAldeburgh travel inspiration
Read our blogGuides
Best Dining in Myrtle Beach: A Food Lover’s Dream
Guides
Best East Coast Beaches and Getaway Locations You Can’t Miss
Budget Travel
7 Most Affordable Snowbird Destinations for 2025
Guides
Top Activities to Try in Panama City Beach, Florida
Guides
Top Things to Do in Gulf Shores, Alabama: Adventure and Fun Await
Local Culture
Exploring Miami’s Wynwood District: Street Art, Food, and More
Guides
Fun Things to Do in Ocean City, Maryland
Local Culture
A Foodie’s Guide to the Best Dining in Orlando, Florida
