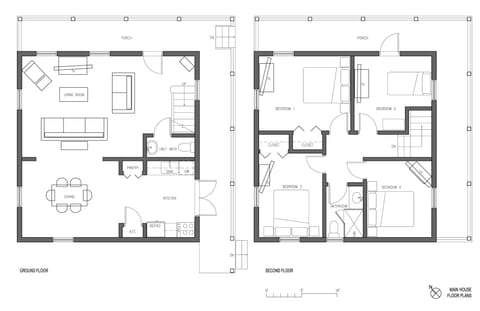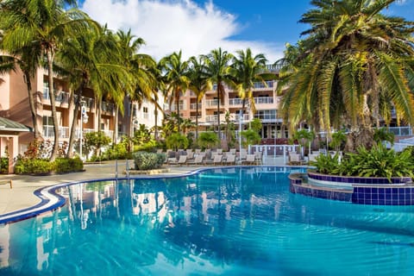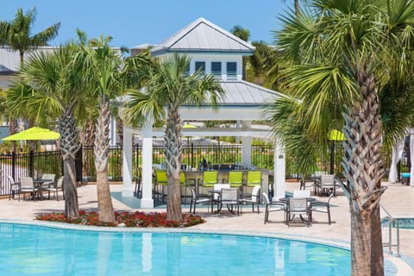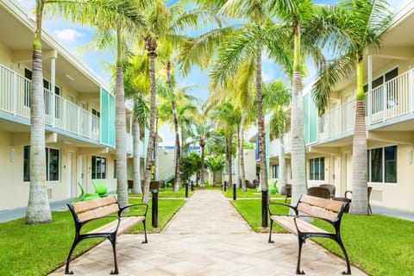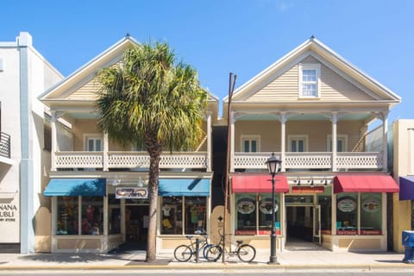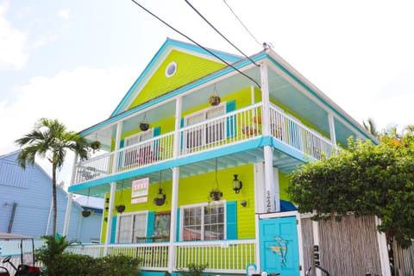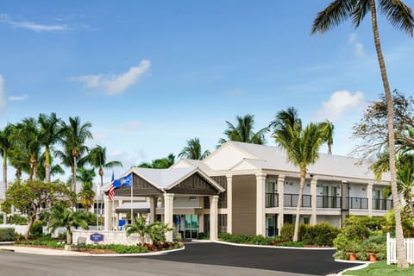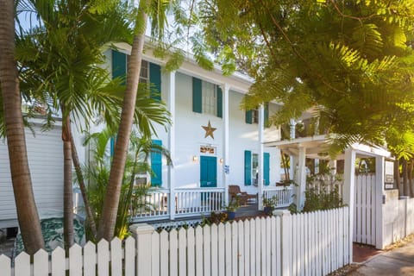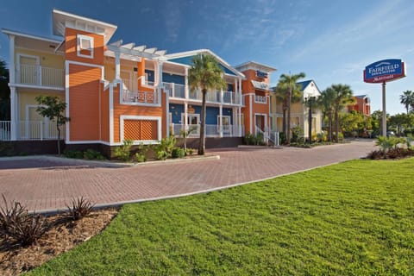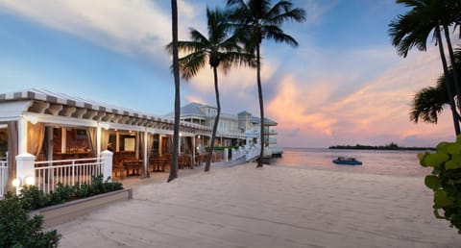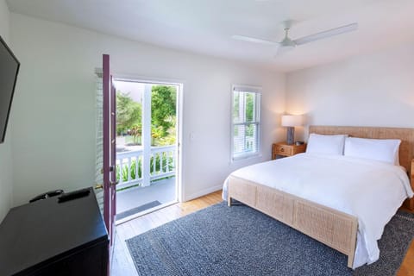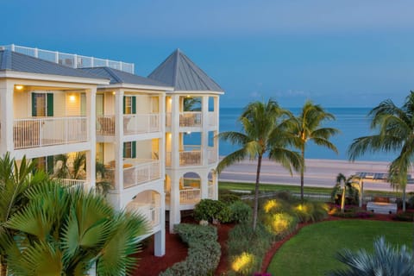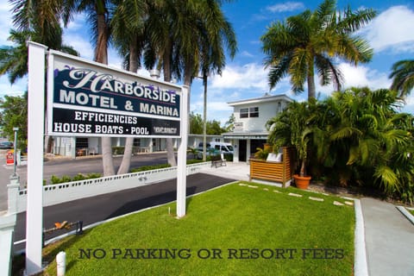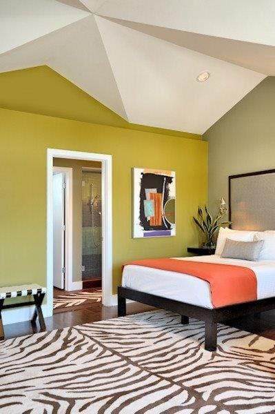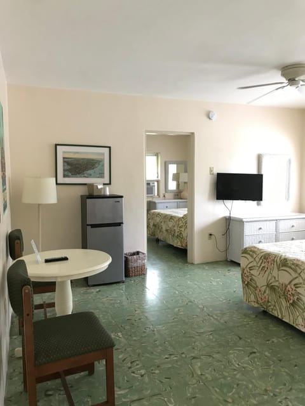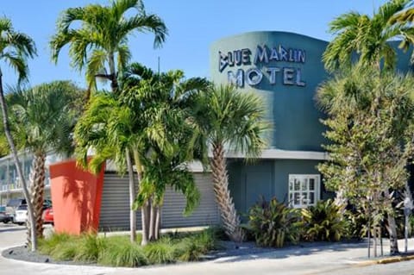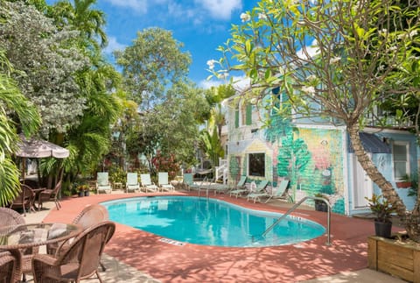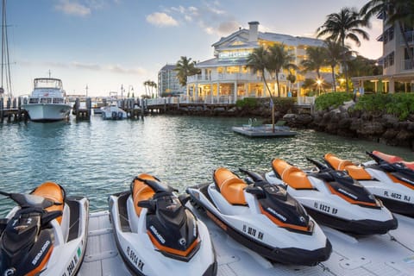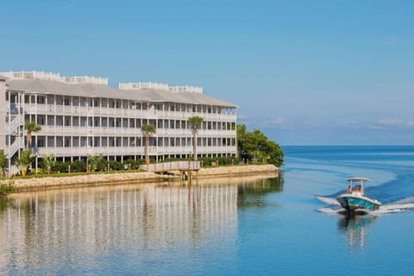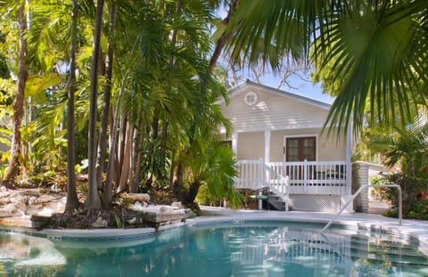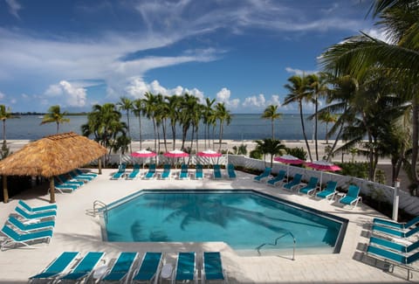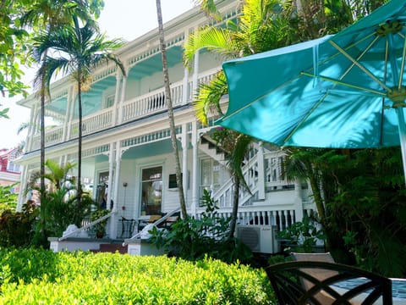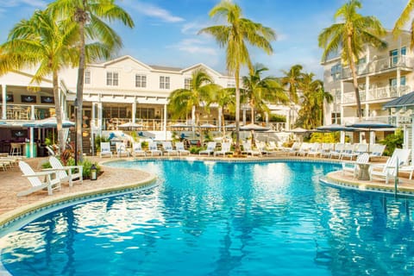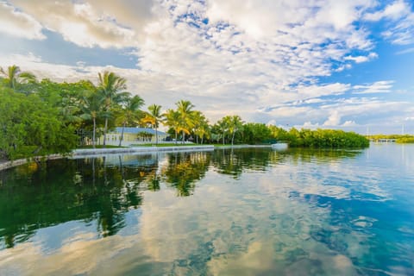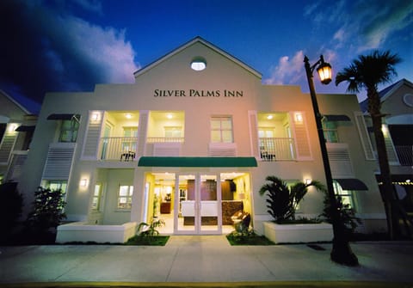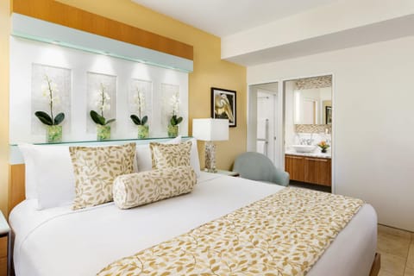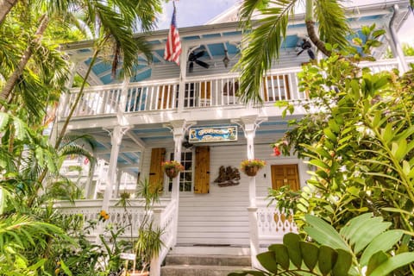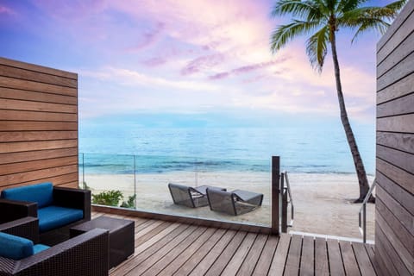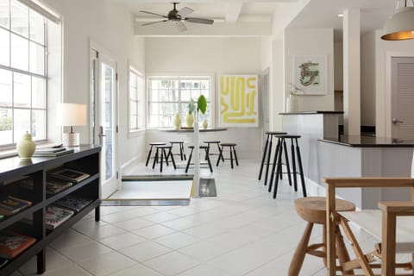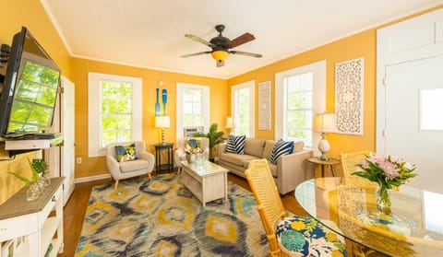Historic Old Town Key West Rental Compound - Private, Sleeps 20
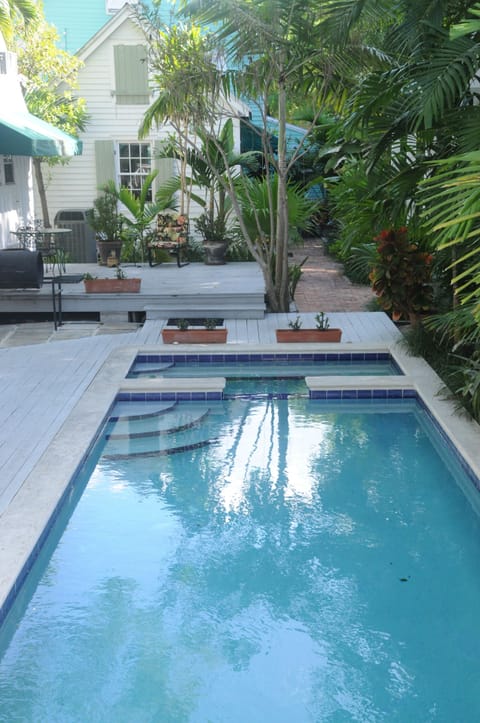
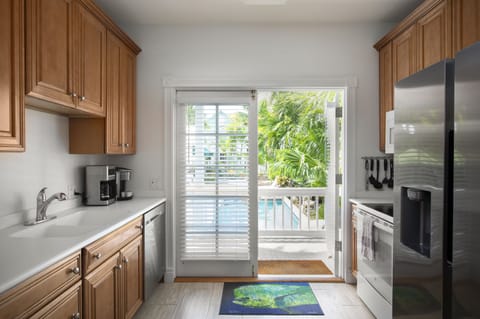
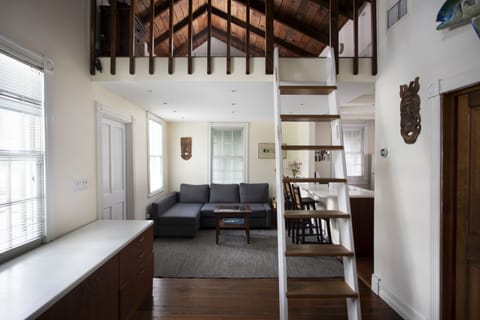


House in Key West, FL
23 guests · 10 bedrooms · 5 baths
Reasons to book
Guests love it hereGuests give this property a top rating
Includes essentialsPool, Kitchen or Kitchenette, Air conditioner and more
Book with confidenceWe partner with the top travel sites so you know you're getting a great deal on the perfect rental
About this house rental
This private four (4) house compound sleeps (20) guests and is has a private 10′ x 25′ heated pool including a 5’ x 10’ heated Jacuzzi. In addition, there is a private 8′ x 10′ heated Jacuzzi, Starlink high speed wi-fi network, and CCTV in the common elements (garden (2), pools (2), and property perimeters (3). There are brick walkways, and a 10′ x 40′ sun deck, including a stainless steel propane barbecue, chaise lounges for sunbathing and relaxing; and tables and chairs for dining. The design of the property lends itself perfectly for large gatherings with friends and family. This is a very unique Key West property for guests looking for a private,, authentic Key West experience.
1. MAIN HOUSE
Overview
The Main House is a two (2) story 100+ year old, recently completely renovated “Conch” house. The house has an open downstairs floor plan, and four (4) private bedrooms upstairs. There is a downstairs wraparound porch, and a complimenting upstairs wrap around balcony, both of which overlook the pool, sundeck and Thomas Street. All window, door and floor trim is turn of the century style, and all windows are 6 / 6 double-hung sash.
The house has a Starlink high speed wi-fi network, streaming internet TV, and four (4) SMART HDTVs ((2) 40" Samsung SMART HDTVs, (1) 40" Sony SMART HDTV, and (1) 32" Samsung SMART HDTV). The house has five (5) tons of central air conditioning, and six (6) 52″ Hunter ceiling fans; there is a full size Whirlpool washer and dryer located at the rear of the house. There is a propane barbecue located on the pool deck.
The house can comfortably accommodate a maximum of eight (8) guests.
All linens and towels are furnished.
There are two (2) off-street parking spaces on the property.
First Floor
The kitchen, dining room, living room are located on the first floor. Located off the living room is a half bathroom, which has a pedestal sink. The downstairs floor is a Golden Oak Pergo, and the downstairs ceiling is 9’ high.
Kitchen
The contemporary galley kitchen is new with maple cabinets, Corian countertops, and a double compartment, integrated Corian sink. Kitchen equipment includes a GE range, GE microwave, GE dishwasher, garbage disposal, Samsung side-by-side refrigerator with icemaker and serve through ice and water dispenser, coffee maker, toaster, dishes, flatware, glasses (service for 8), pots, pans, and all basic cooking utensils. There is a set of two (2) French doors providing access from the kitchen to side porch, pool, and sundeck.
Dining Room
The dining room has a wood Parson's dining room table with seating for eight (8). There is a ceiling fan in the dining room.
Living Room
The living room has a sectional sofa with a queen sleeper and a lounge seat, a reading chair, an entertainment center, and a 40" Samsung SMART HDTV. The living room has recessed lighting, and a 52" Hunter ceiling fan.
Second Floor
The second floor has four (4) private bedrooms – (2) queen beds and two (2) full beds. Each bedroom has a ceiling fan, and there is a 40" Samsung SMART HDTV in one bedroom, a 40" Sony SMART HDTV in another bedroom, and a 32" Samsung SMART HDTV in another bedroom. One bedroom provides access to the 275 square foot wrap around balcony, which overlooks the pool and sundeck, and Thomas Street. The second floor is carpeted, and there is a new full bathroom located on the second floor.
2. TURTLE HOUSE
Overview
The Turtle House is a 100+ year old recently completely renovated “Conch” house. The house can be described as having “an open, crisp, private space”. The house has two (2) gabled ceilings, which creates a contemporary, spacious living environment. The downstairs floor is Golden Oak Pergo. All window, door, and floor trim is turn of the century style, and all windows are 6/6 double-hung sash. All linens and towels are furnished.
The house has a Starlink highspeed Wi-Fi network, a 43" Samsung SMART HDTV, and two (2) 26" Samsung 26″ SMART HDTVs. The house has central air conditioning, a ceiling fan, and access to a stacked washer and dryer. There is a stainless steel propane barbecue located on the pool deck.
The house can comfortably accommodate a maximum of five (5) guests – who are comfortable sharing an open living environment.
First Floor
The kitchen, dining, living, and bathroom are located on the first floor. An architectural beam containing halogen lighting extends the entire length of the house. The bathroom, located off the living room, is completely new and has recessed LED lighting, a full shower, and sink. There are two (2) sets of French doors providing access to the rear courtyard where the 8’x10′ heated Jacuzzi is located.
Kitchen
The contemporary galley kitchen is new with maple cabinets, black Zimbabwe granite countertops, stainless steel single compartment sink, and the ceiling has recessed LED lighting. Kitchen equipment includes an under the counter GE refrigerator, an under the counter Sub-Zero freezer with icemaker, a stainless steel electric range, garbage disposal, Quasar microwave, and Braun coffee maker, Krupps toaster, dishes, flatware, glasses (service for 6), pots, pans, and basic cooking utensils.
Dining Room
The dining room has a wood Parson's dining room table with seating for six (6), and a maple with black Zimbabwe granite service credenza – complete with wine rack.
Living Room
The living room has one (1) queen sleeper sofa, a queen bed, a relaxing chair, a 43" Samsung SMART HDTV, and an Onkyo receiver.
Master Loft Sleeping Area
A staircase is used to access the master loft sleeping area. The loft has a queen size bed and a 26" Samsung SMART HDTV.
Guest Loft Sleeping Area
A staircase is used to access the guest loft sleeping area. The loft has a full size bed and a 26" Samsung SMART HDTV.
3. CIGAR HOUSE
Overview
The Cigar House is a 100+ year old “Cigar maker’s house”. The recently completely renovated house is charming, spacious, secluded and private. The cottage has a raised vaulted wood ceiling, creating a rustic, Caribbean ambiance. The downstairs floor is the original Dade County Pine. All window, door, and floor trim is turn of the century style, and all windows are 6/6 double-hung sash. All linens and towels are furnished.
The house has a Starlink high speed wi-fi network, a 32" Sony SMART HDTV, and a 26" Sony SMART HDTV. The house has central air conditioning, a ceiling fan, and a stacked LP washer and dryer. There is a stainless steel propane barbecue located on the pool deck.
The cottage can comfortably accommodate a maximum of four (4) guests – who are comfortable sharing an open social living environment.
First Floor
The kitchen, living, dining, sitting, and bathroom are located on the first floor. The living room has a queen sleeper sofa/daybed, a 32" Sony SMART HDTV. The bathroom, located off the living room, has been recently completely renovated and has a vaulted ceiling and full sized marble walk-in shower.
Kitchen
The kitchen is new and contemporary with mahogany cabinets, white Corian countertops, and integrated Corian sink, and serve thru access to the dining room. The ceiling is vaulted with architectural beams and LED lighting. The kitchen has a pantry, refrigerator, electric range, garbage disposal, microwave, and Braun coffee maker, Krupps toaster, dishes, flatware, glasses (service for 6), pots, pans, and all the basic cooking utensils. There is a French door providing access to the rear deck where the washer and dryer are located.
Loft Sleeping Area
A ladder is used to access the loft sleeping area. The loft has a full size bed, and a 26" Sony SMART HDTV.
4. CONCH HOUSE
Overview
The Conch House is a 100+ year old “Cigarmaker’s house. The house is recently renovated, charming, spacious, secluded and private. The raised vaulted ceiling creates an open living environment. The downstairs floor is the original Dade County Pine. All window, door, and floor trim is turn of the century style, and all windows are 6/6 double hung sash. All linens and towels are furnished.
The house has a secured wi-fi network, a 32" Sony SMART HDTV, and a 26" Samsung SMART HDTV. The house has central air conditioning, a ceiling fan, and a stacked LP washer and dryer. There is a stainless steel propane barbecue located on the pool deck.
The house can comfortably accommodate a maximum of five (5) guests – who are comfortable sharing an open sociable living environment.
First Floor
The kitchen, living/dining room, a small bedroom, and a full bathroom. There is a full sleeper sofa/day bed and a 32" Sony SMART HDTV in the living room. There is a full bed in the small bedroom located between the kitchen and the living room. The bathroom, located off the small bedroom, has been recently completely renovated – it has a vaulted ceiling, recessed lighting, oak cabinets, and black granite vanity top.
Kitchen
The kitchen has serve thru access to the dining/living room. The kitchen ceiling is vaulted with recessed LED lighting. There is a stainless steel gas range, a stainless steel refrigerator, microwave, Braun coffee maker, garbage disposal, Krupps toaster, pots & pans, all basic cooking utensils; and dishes, flatware, glasses (service for 6). There are (2) French doors providing access to the rear deck where the washer and dryer are located.
Loft Sleeping Area
A ship's ladder is used to access the loft sleeping area. The loft has a queen size bed, and a Samsung 26″ HDTV.
1. MAIN HOUSE
Overview
The Main House is a two (2) story 100+ year old, recently completely renovated “Conch” house. The house has an open downstairs floor plan, and four (4) private bedrooms upstairs. There is a downstairs wraparound porch, and a complimenting upstairs wrap around balcony, both of which overlook the pool, sundeck and Thomas Street. All window, door and floor trim is turn of the century style, and all windows are 6 / 6 double-hung sash.
The house has a Starlink high speed wi-fi network, streaming internet TV, and four (4) SMART HDTVs ((2) 40" Samsung SMART HDTVs, (1) 40" Sony SMART HDTV, and (1) 32" Samsung SMART HDTV). The house has five (5) tons of central air conditioning, and six (6) 52″ Hunter ceiling fans; there is a full size Whirlpool washer and dryer located at the rear of the house. There is a propane barbecue located on the pool deck.
The house can comfortably accommodate a maximum of eight (8) guests.
All linens and towels are furnished.
There are two (2) off-street parking spaces on the property.
First Floor
The kitchen, dining room, living room are located on the first floor. Located off the living room is a half bathroom, which has a pedestal sink. The downstairs floor is a Golden Oak Pergo, and the downstairs ceiling is 9’ high.
Kitchen
The contemporary galley kitchen is new with maple cabinets, Corian countertops, and a double compartment, integrated Corian sink. Kitchen equipment includes a GE range, GE microwave, GE dishwasher, garbage disposal, Samsung side-by-side refrigerator with icemaker and serve through ice and water dispenser, coffee maker, toaster, dishes, flatware, glasses (service for 8), pots, pans, and all basic cooking utensils. There is a set of two (2) French doors providing access from the kitchen to side porch, pool, and sundeck.
Dining Room
The dining room has a wood Parson's dining room table with seating for eight (8). There is a ceiling fan in the dining room.
Living Room
The living room has a sectional sofa with a queen sleeper and a lounge seat, a reading chair, an entertainment center, and a 40" Samsung SMART HDTV. The living room has recessed lighting, and a 52" Hunter ceiling fan.
Second Floor
The second floor has four (4) private bedrooms – (2) queen beds and two (2) full beds. Each bedroom has a ceiling fan, and there is a 40" Samsung SMART HDTV in one bedroom, a 40" Sony SMART HDTV in another bedroom, and a 32" Samsung SMART HDTV in another bedroom. One bedroom provides access to the 275 square foot wrap around balcony, which overlooks the pool and sundeck, and Thomas Street. The second floor is carpeted, and there is a new full bathroom located on the second floor.
2. TURTLE HOUSE
Overview
The Turtle House is a 100+ year old recently completely renovated “Conch” house. The house can be described as having “an open, crisp, private space”. The house has two (2) gabled ceilings, which creates a contemporary, spacious living environment. The downstairs floor is Golden Oak Pergo. All window, door, and floor trim is turn of the century style, and all windows are 6/6 double-hung sash. All linens and towels are furnished.
The house has a Starlink highspeed Wi-Fi network, a 43" Samsung SMART HDTV, and two (2) 26" Samsung 26″ SMART HDTVs. The house has central air conditioning, a ceiling fan, and access to a stacked washer and dryer. There is a stainless steel propane barbecue located on the pool deck.
The house can comfortably accommodate a maximum of five (5) guests – who are comfortable sharing an open living environment.
First Floor
The kitchen, dining, living, and bathroom are located on the first floor. An architectural beam containing halogen lighting extends the entire length of the house. The bathroom, located off the living room, is completely new and has recessed LED lighting, a full shower, and sink. There are two (2) sets of French doors providing access to the rear courtyard where the 8’x10′ heated Jacuzzi is located.
Kitchen
The contemporary galley kitchen is new with maple cabinets, black Zimbabwe granite countertops, stainless steel single compartment sink, and the ceiling has recessed LED lighting. Kitchen equipment includes an under the counter GE refrigerator, an under the counter Sub-Zero freezer with icemaker, a stainless steel electric range, garbage disposal, Quasar microwave, and Braun coffee maker, Krupps toaster, dishes, flatware, glasses (service for 6), pots, pans, and basic cooking utensils.
Dining Room
The dining room has a wood Parson's dining room table with seating for six (6), and a maple with black Zimbabwe granite service credenza – complete with wine rack.
Living Room
The living room has one (1) queen sleeper sofa, a queen bed, a relaxing chair, a 43" Samsung SMART HDTV, and an Onkyo receiver.
Master Loft Sleeping Area
A staircase is used to access the master loft sleeping area. The loft has a queen size bed and a 26" Samsung SMART HDTV.
Guest Loft Sleeping Area
A staircase is used to access the guest loft sleeping area. The loft has a full size bed and a 26" Samsung SMART HDTV.
3. CIGAR HOUSE
Overview
The Cigar House is a 100+ year old “Cigar maker’s house”. The recently completely renovated house is charming, spacious, secluded and private. The cottage has a raised vaulted wood ceiling, creating a rustic, Caribbean ambiance. The downstairs floor is the original Dade County Pine. All window, door, and floor trim is turn of the century style, and all windows are 6/6 double-hung sash. All linens and towels are furnished.
The house has a Starlink high speed wi-fi network, a 32" Sony SMART HDTV, and a 26" Sony SMART HDTV. The house has central air conditioning, a ceiling fan, and a stacked LP washer and dryer. There is a stainless steel propane barbecue located on the pool deck.
The cottage can comfortably accommodate a maximum of four (4) guests – who are comfortable sharing an open social living environment.
First Floor
The kitchen, living, dining, sitting, and bathroom are located on the first floor. The living room has a queen sleeper sofa/daybed, a 32" Sony SMART HDTV. The bathroom, located off the living room, has been recently completely renovated and has a vaulted ceiling and full sized marble walk-in shower.
Kitchen
The kitchen is new and contemporary with mahogany cabinets, white Corian countertops, and integrated Corian sink, and serve thru access to the dining room. The ceiling is vaulted with architectural beams and LED lighting. The kitchen has a pantry, refrigerator, electric range, garbage disposal, microwave, and Braun coffee maker, Krupps toaster, dishes, flatware, glasses (service for 6), pots, pans, and all the basic cooking utensils. There is a French door providing access to the rear deck where the washer and dryer are located.
Loft Sleeping Area
A ladder is used to access the loft sleeping area. The loft has a full size bed, and a 26" Sony SMART HDTV.
4. CONCH HOUSE
Overview
The Conch House is a 100+ year old “Cigarmaker’s house. The house is recently renovated, charming, spacious, secluded and private. The raised vaulted ceiling creates an open living environment. The downstairs floor is the original Dade County Pine. All window, door, and floor trim is turn of the century style, and all windows are 6/6 double hung sash. All linens and towels are furnished.
The house has a secured wi-fi network, a 32" Sony SMART HDTV, and a 26" Samsung SMART HDTV. The house has central air conditioning, a ceiling fan, and a stacked LP washer and dryer. There is a stainless steel propane barbecue located on the pool deck.
The house can comfortably accommodate a maximum of five (5) guests – who are comfortable sharing an open sociable living environment.
First Floor
The kitchen, living/dining room, a small bedroom, and a full bathroom. There is a full sleeper sofa/day bed and a 32" Sony SMART HDTV in the living room. There is a full bed in the small bedroom located between the kitchen and the living room. The bathroom, located off the small bedroom, has been recently completely renovated – it has a vaulted ceiling, recessed lighting, oak cabinets, and black granite vanity top.
Kitchen
The kitchen has serve thru access to the dining/living room. The kitchen ceiling is vaulted with recessed LED lighting. There is a stainless steel gas range, a stainless steel refrigerator, microwave, Braun coffee maker, garbage disposal, Krupps toaster, pots & pans, all basic cooking utensils; and dishes, flatware, glasses (service for 6). There are (2) French doors providing access to the rear deck where the washer and dryer are located.
Loft Sleeping Area
A ship's ladder is used to access the loft sleeping area. The loft has a queen size bed, and a Samsung 26″ HDTV.
Amenities
Pool
Air conditioner
Kitchen or Kitchenette
Internet / Wifi
Parking
Laundry
Balcony or Patio
Dishwasher
Hot tub or spa
TV
Family friendly
Map of Key West, FL
££££
Reviews
10.0
The property was conveniently located to everywhere. We wanted to be, sites, restaurants, and all Key West has to offer! The grounds and the pool were enjoyed by all
8.0
It was a great place to get away and enjoy the group
You are staying with
10.0
This place was great for our company's annual executive planning meeting. We had a nice space to meet each day while the significant others were able to hang out in the smaller houses and enjoy the pool. Quiet neighborhood but super close to a lot of restaurants and bars including Duval Street. Small bedrooms in the main house along with one full bathroom is the only down side, but overall would recommend.
10.0
The property is immaculate. The location is superb. The owner was delightful to work with.
10.0
We couldn’t have asked for a better experience. The house, location and amenities all exceeded our expectations.
We will be sure to come back for years to come and have a number of friends who will likely book the same experience.
10.0
Beautiful property, would definitely recommend for large groups looking to stay in the heart of Old Town Key West.
10.0
Nice property. Very convenient. Loved everyone having their own space. Pool was awesome. I definitely would rent again.
10.0
We took over all four houses. The property was spotless and nice mature landscaping. - large pool area perfect for gathering. Location is great. Steven was a very responsive host. Rooms tend to be small and closet space limited but not really a problem if know that going in - and it’s Key West. Didn’t need many clothes
10.0
Great location and wonderful property!
10.0
Really enjoyed it.
FAQs
How much does this house cost compared to others in Key West?
The average price for a rental in Key West is £404 per night. This rental is £3,385 above the average.
Is parking included with this house?
Yes, parking is listed as an amenity at Historic Old Town Key West Rental Compound - Private, Sleeps 20. For more information, we encourage you to contact the property about where to park.
Is there a pool at this house?
Yes, a swimming pool is available for use at Historic Old Town Key West Rental Compound - Private, Sleeps 20. Enjoy the water!
Is Historic Old Town Key West Rental Compound - Private, Sleeps 20 pet friendly?
Unfortunately, this house is not pet-friendly. Try searching again and filter for "Pets Allowed"
What amenities are available at Historic Old Town Key West Rental Compound - Private, Sleeps 20?
We found 11 amenities for this rental. This includes pool, air conditioner, kitchen or kitchenette, internet / wifi, and parking.
Explore similar vacation rentals in Key West
Explore all rentals in Key WestKey West travel inspiration
Read our blogTrends
VacationRenter Holiday Travel Trends 2023
Guides
10 Bucket List Travel Ideas for Couples
Guides
Top 4 U.S. Wedding Destinations for 2023
Guides
The Ultimate U.S. Bucket List: Top Activities in Every State
Budget Travel
Your 2022 Road Trip Guide: From Itineraries to Gas Prices
Trends
Our Biggest Survey Yet Reveals 6 Travel Trends for Spring Break 2022
Trends
2021 in Review: VacationRenter’s Top 6 Travel Trends of the Year
Guides
Romantic Vacations for Two: Where to Go & What to Do
