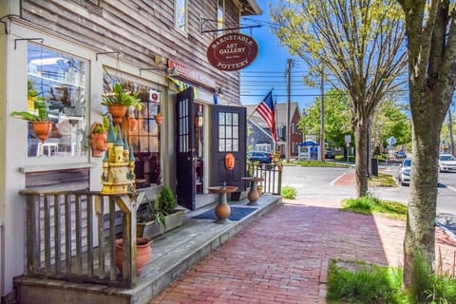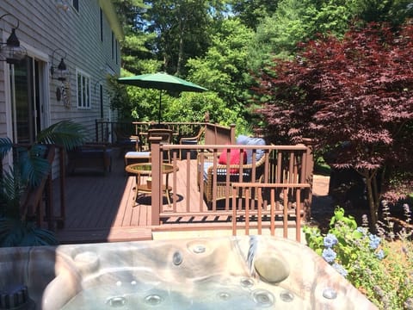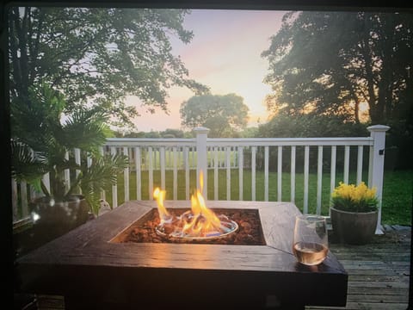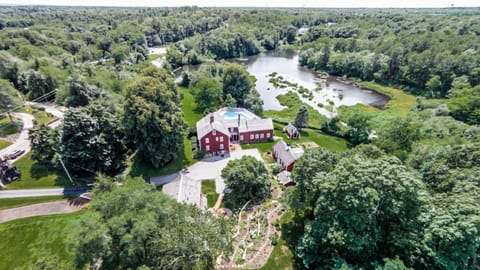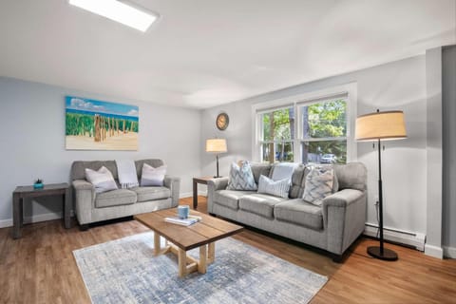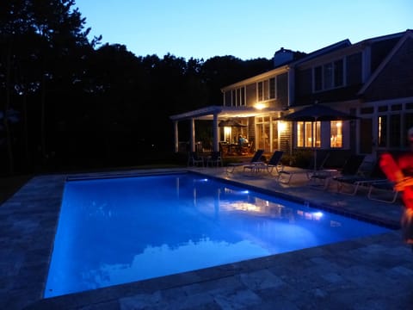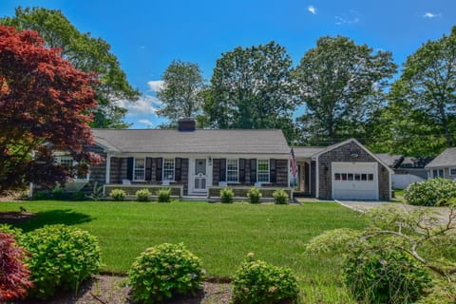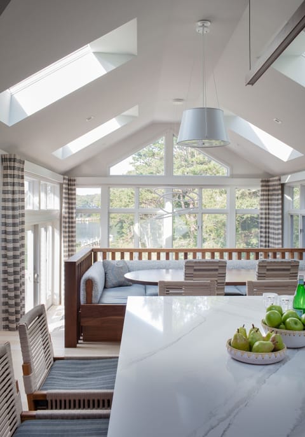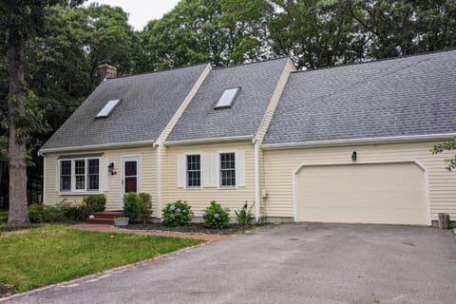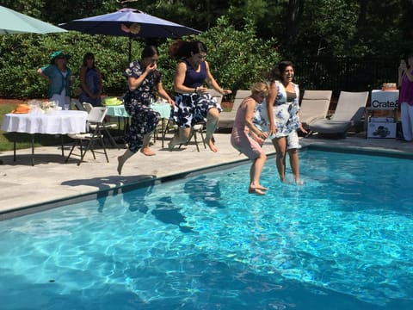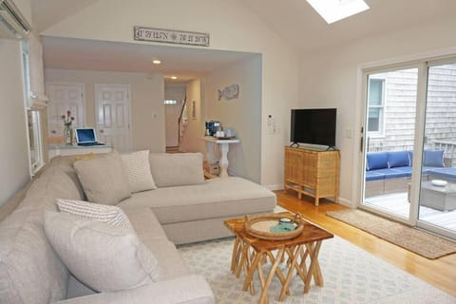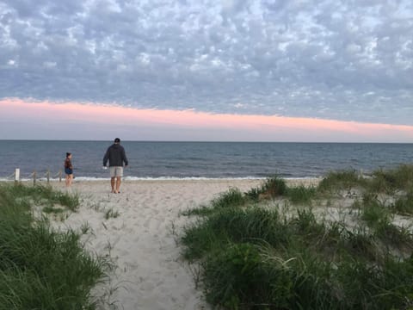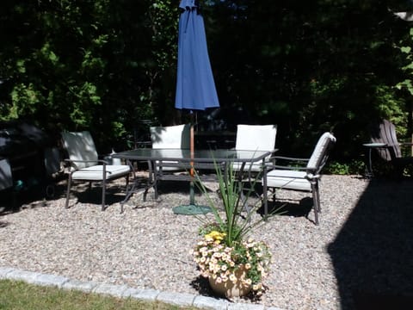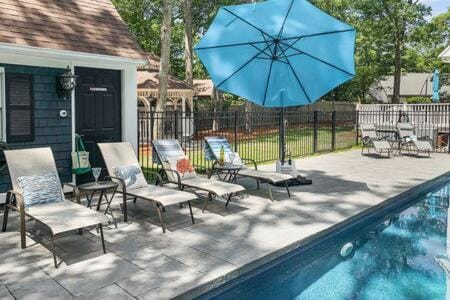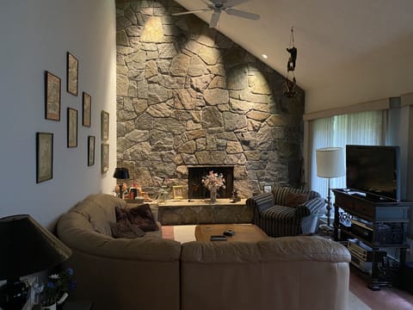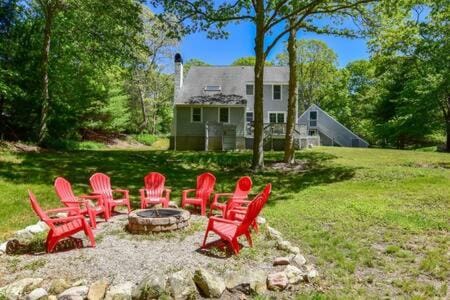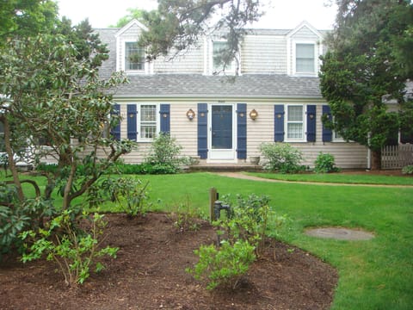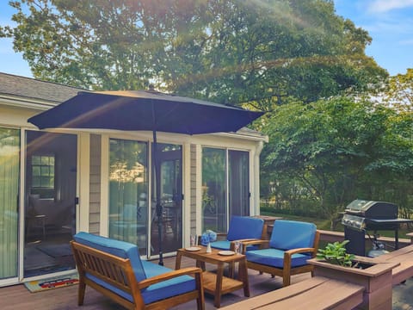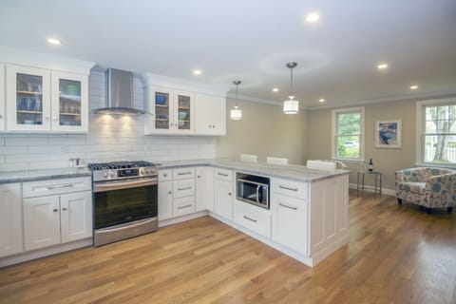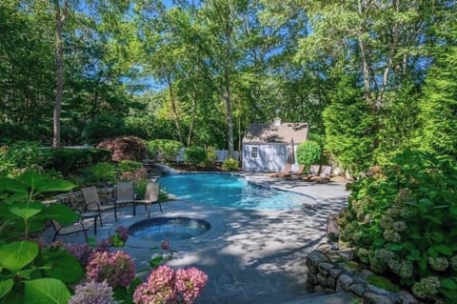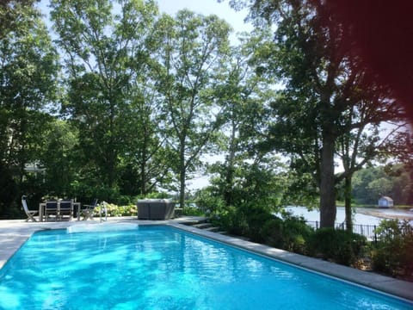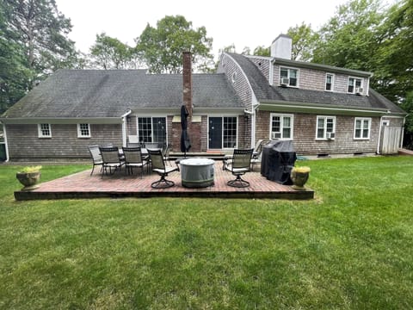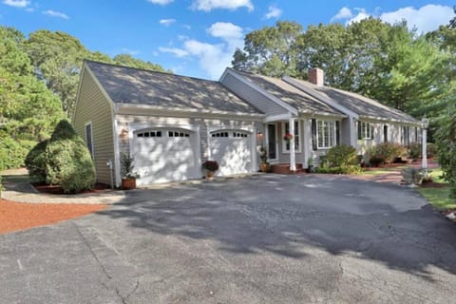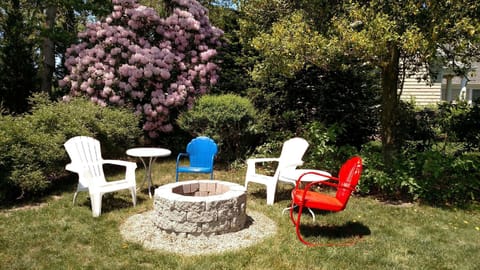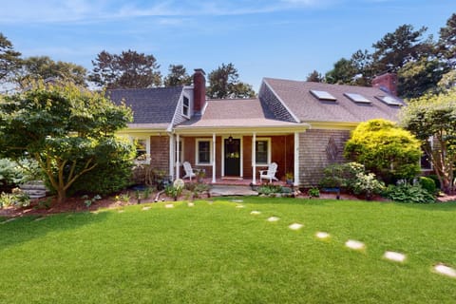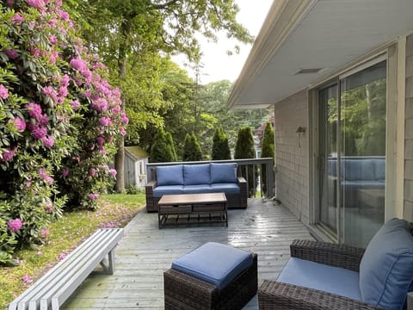Spacious Stone Fire Pit Game Room!
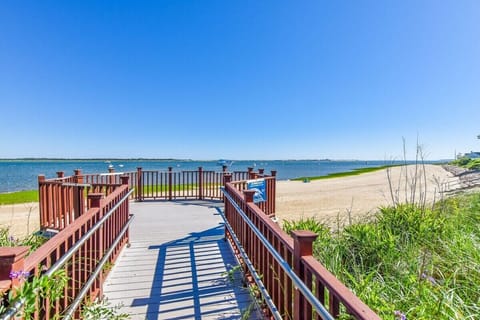
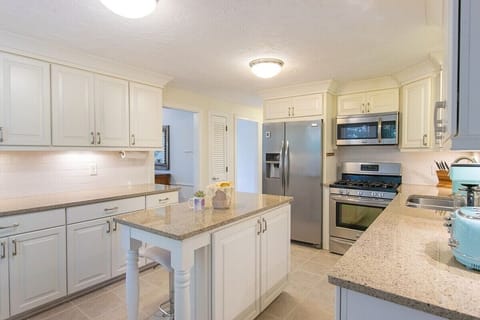
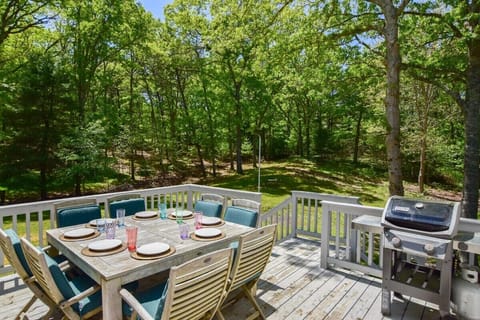
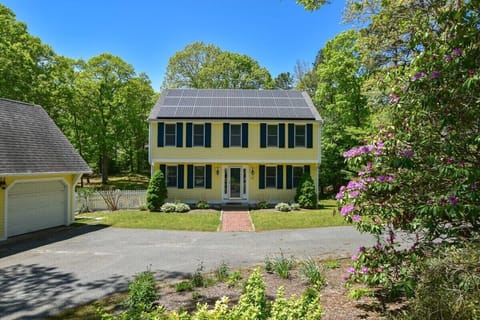
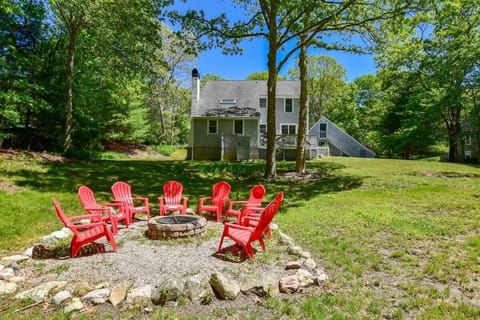
House in Osterville, MA
8 guests · 4 bedrooms · 4 baths
Reasons to book
Guests love it hereGuests give this property a top rating
Great for petsBring all your friends and family, even the furry ones
High-end valuePrice for this property is higher than average in the area
About this house rental
Summary:
21009 - Perfect Peach: Spacious Stone Fire Pit Game Room!
The Space:
Marston’s Mills is one of the many Barnstable Villages world famous for their quaint New England downtowns, access to beautiful beaches and bringing the beauty of Cape Cod to your fingertips. You’ll be elated by all you can experience this vacation, at the Perfect Peach! The sunshine yellow front facade welcomes you into the u-shaped driveway, bringing immediate warmth to your vacation. Walking through the navy blue front door, you’ll notice the beautiful formal living room to your left, with a dining seating area in the back awaiting your morning coffee. To the right of the front door, the formal dining room gives access to the large kitchen, with a breakfast bar center island and a cut through window to the living room at the rear of the home. The home’s second living room is past the kitchen, with large sectional, exposed wood beams and vaulted ceiling with large skylight and patio doors to back deck. Head down to the basement of the home, where you'll find a game room with poker table, a private office area and the final half bathroom, as well as access to the backyard through sliding glass doors.
Upstairs in the home, you will find 4 bedrooms to choose from to refuel for your next vacation day. The primary bedroom is located to the right of the staircase, with a king bed and an ensuite bathroom with stand-up shower. A bedroom with two twin beds and built-in cabinetry can also be found to the right of the stairs. Move around to the left bedroom, where nice art on the walls welcomes you in and a queen size bed awaits your slumber. The final bedroom is also on this side of the home, with a queen sized bed, overlooking the backyard. Straight ahead from the staircase is a bathroom with double vanities and a shower/ tub combo.
Outdoors, the home’s massive backyard provides lots of space and privacy. Huddle around the fire pit and watch the stars, or let your pups run around in the summer sun. You can even enjoy a meal outdoors at the outdoor dining table on the elevated deck.
Other amenities include a washer and dryer, propane grill, outdoor shower and an additional guest space above the garage. See what a true Cape Cod vacation is all about, at the Perfect Peach!
Home Details:
-Dogs Welcomed (w/fee of $30/night per dog)
-Sleeps 8
-3 Floors (1st Floor + 2nd Floor + Walkout Ground Floor)
-2,436 Sq Ft
-4 Bedrooms
-Bedroom #1: 1 King Bed, 2nd Floor
-Bedroom #2: 1 Queen Bed, 2nd Floor
-Bedroom #3: 2 Twin Beds, 2nd Floor
-Bedroom #4: 1 Queen Bed, 2nd Floor
-There is an additional queen bedroom above the garage with Heat only. No AC.
-3.5 Bathrooms
-Bathroom #1: Full Bath w/ Tub/Shower Combo, 2nd Floor
-Bathroom #2: Full Bath w/ Shower, 2nd Floor
-Bathroom #3: Full Bath w/ Shower, Ground Floor
-Bathroom #4: Half Bath, 1st Floor
-Fully Equipped Kitchen w/ Island
-Central A/C in upstairs bedrooms only
- Window A/Cs in downstairs bedrooms
-Smart Lock/Self Check-In
-WiFi
-Smart TV/Streaming
-Washer/Dryer (1st floor)
-Home Office
-Game Room w/ Ping Pong Table (ground floor)
-Deck w/ Outdoor Dining
-Propane Grill
-Stone Fire Pit
-Outdoor Shower
-Private Yard
-Located South of Route 28 in Desirable Neighborhood
-Sheets and Bath Towels Provided with Beds Made Upon Arrival
-Cleaned with Hospital Grade Disinfectant
C0407190200
The Neighborhood:
General
21009 - Perfect Peach: Spacious Stone Fire Pit Game Room!
The Space:
Marston’s Mills is one of the many Barnstable Villages world famous for their quaint New England downtowns, access to beautiful beaches and bringing the beauty of Cape Cod to your fingertips. You’ll be elated by all you can experience this vacation, at the Perfect Peach! The sunshine yellow front facade welcomes you into the u-shaped driveway, bringing immediate warmth to your vacation. Walking through the navy blue front door, you’ll notice the beautiful formal living room to your left, with a dining seating area in the back awaiting your morning coffee. To the right of the front door, the formal dining room gives access to the large kitchen, with a breakfast bar center island and a cut through window to the living room at the rear of the home. The home’s second living room is past the kitchen, with large sectional, exposed wood beams and vaulted ceiling with large skylight and patio doors to back deck. Head down to the basement of the home, where you'll find a game room with poker table, a private office area and the final half bathroom, as well as access to the backyard through sliding glass doors.
Upstairs in the home, you will find 4 bedrooms to choose from to refuel for your next vacation day. The primary bedroom is located to the right of the staircase, with a king bed and an ensuite bathroom with stand-up shower. A bedroom with two twin beds and built-in cabinetry can also be found to the right of the stairs. Move around to the left bedroom, where nice art on the walls welcomes you in and a queen size bed awaits your slumber. The final bedroom is also on this side of the home, with a queen sized bed, overlooking the backyard. Straight ahead from the staircase is a bathroom with double vanities and a shower/ tub combo.
Outdoors, the home’s massive backyard provides lots of space and privacy. Huddle around the fire pit and watch the stars, or let your pups run around in the summer sun. You can even enjoy a meal outdoors at the outdoor dining table on the elevated deck.
Other amenities include a washer and dryer, propane grill, outdoor shower and an additional guest space above the garage. See what a true Cape Cod vacation is all about, at the Perfect Peach!
Home Details:
-Dogs Welcomed (w/fee of $30/night per dog)
-Sleeps 8
-3 Floors (1st Floor + 2nd Floor + Walkout Ground Floor)
-2,436 Sq Ft
-4 Bedrooms
-Bedroom #1: 1 King Bed, 2nd Floor
-Bedroom #2: 1 Queen Bed, 2nd Floor
-Bedroom #3: 2 Twin Beds, 2nd Floor
-Bedroom #4: 1 Queen Bed, 2nd Floor
-There is an additional queen bedroom above the garage with Heat only. No AC.
-3.5 Bathrooms
-Bathroom #1: Full Bath w/ Tub/Shower Combo, 2nd Floor
-Bathroom #2: Full Bath w/ Shower, 2nd Floor
-Bathroom #3: Full Bath w/ Shower, Ground Floor
-Bathroom #4: Half Bath, 1st Floor
-Fully Equipped Kitchen w/ Island
-Central A/C in upstairs bedrooms only
- Window A/Cs in downstairs bedrooms
-Smart Lock/Self Check-In
-WiFi
-Smart TV/Streaming
-Washer/Dryer (1st floor)
-Home Office
-Game Room w/ Ping Pong Table (ground floor)
-Deck w/ Outdoor Dining
-Propane Grill
-Stone Fire Pit
-Outdoor Shower
-Private Yard
-Located South of Route 28 in Desirable Neighborhood
-Sheets and Bath Towels Provided with Beds Made Upon Arrival
-Cleaned with Hospital Grade Disinfectant
C0407190200
The Neighborhood:
General
Amenities
Air conditioner
Pets allowed
Kitchen or Kitchenette
Internet / Wifi
Parking
Laundry
Dishwasher
TV
Garden
Map of Osterville, MA
££££
Reviews
3.0
There was plenty of good with some bad with this property.
Nice neighborhood. The ping pong table in the basement was a lot of fun with the kids. The main house was very clean and a unique but very usable layout. Had most of the basic kitchen needs.
The "bad" was all fairly minor but enough that made for some hinderances:
- The place was in need of some TLC. A plus receptacle was hanging out of the wall, one of the bathroom sinks hot water didn't work. The chairs at the glass table were missing screw, which lead to my 3 years old falling through/off the chair multiple times and we eventually didn't allow him to sit at that table anymore.
-There were no wash clothes, just regular towels.
-The room above the garage had a strong musty smell. We were going to utilize the room for sleeping but ended up passing based on the smell.
5.0
Lovely home tucked back in a beautiful neighborhood that is conveniently located near sites and restaurants.
5.0
This house was perfect for my family of 5 plus 2 additional guests. Very well stocked kitchen and great communication!
5.0
The house was well-located, spacious, beautiful and very clean. Having four bedrooms and multiple family areas gave us the opportunity to be together and have quiet time, as well. The one tiny thing that could be approved is more family games for the game room and a few more essentials like Kleenex, body wash or soap for the shower and more paper towels, etc., for a longer stay. Otherwise, it was a fabulous house!
5.0
Not in small part because of the wonderful house we chose to stay in.
We had 3 generations of family members staying under the same roof for the first time. Each & every one of them, from 68 to 4yrs thought the property was grade A.
5.0
This property was super clean, spacious, great for a family, and in an amazing location to get to everything on the cape. Del Mar was great to work with, and the entire trip was fantastic and frustration free.
4.0
This house is wonderful…very clean, great location and perfect for families. The basement is a real plus and definitely a benefit for anyone with children or people working from home. I would have given it all perfect ratings but I was a little disappointed with the lack of kitchen equipment such as mixing bowls, utensils and various other necessities such as a second oven rack. We needed items for cooking a Thanksgiving meal. I also was a bit disappointed that we couldn’t use the fireplace during the week.
Overall I would highly recommend this house with a few additional items. Delmar was very quick to respond but at that point we had already purchased some cooking supplies.
5.0
The house was as advertised and the support folks responded to my questions as they arose. The house had everything we needed and was a great place to relax after busy days at the beach or on tours. I highly recommend this house and Del Mar as excellent hosts.
5.0
We stayed for a few days while visiting family nearby. The house was clean and comfortable. There’s lots of space for everyone in our group. The beds were very comfortable too.
5.0
Fabulous location, great house!
FAQs
How much does this house cost compared to others in Osterville?
The average price for a rental in Osterville is £438 per night. This rental is £124 less expensive than the average.
Is parking included with this house?
Yes, parking is listed as an amenity at Spacious Stone Fire Pit Game Room!. For more information, we encourage you to contact the property about where to park.
Is there a pool at this house?
We didn’t find pool listed as an amenity for this house. It may be worth double checking if a pool is important for your stay.
Is Spacious Stone Fire Pit Game Room! pet friendly?
Yes! This house is pet-friendly. For more information, we recommend contacting the booking provider about animal policies.
What amenities are available at Spacious Stone Fire Pit Game Room!?
We found 9 amenities for this rental. This includes air conditioner, pets allowed, kitchen or kitchenette, internet / wifi, and parking.
Explore similar vacation rentals in Osterville
Explore all rentals in OstervilleOsterville travel inspiration
Read our blogGuides
Best East Coast Beaches and Getaway Locations You Can’t Miss
Budget Travel
7 Most Affordable Snowbird Destinations for 2025
Guides
Top Activities to Try in Panama City Beach, Florida
Guides
Top Things to Do in Gulf Shores, Alabama: Adventure and Fun Await
Local Culture
Exploring Miami’s Wynwood District: Street Art, Food, and More
Guides
Fun Things to Do in Ocean City, Maryland
Local Culture
A Foodie’s Guide to the Best Dining in Orlando, Florida
Guides
Top Things to Do in Oahu and Honolulu
