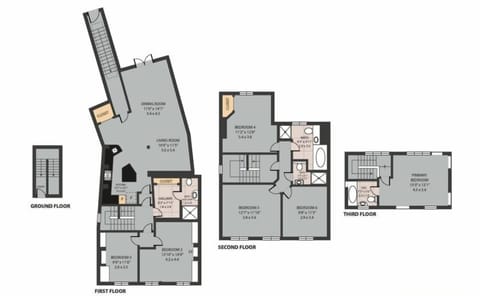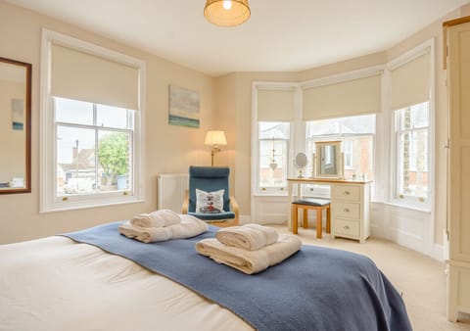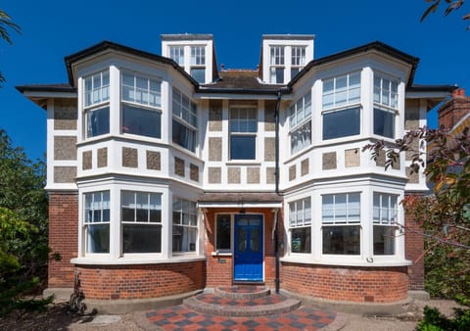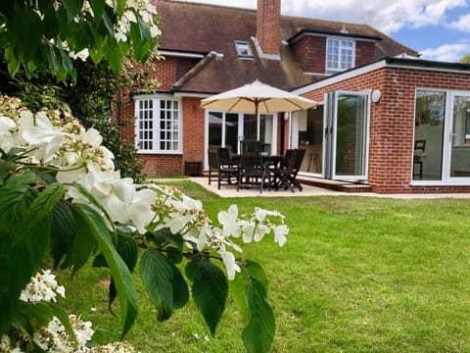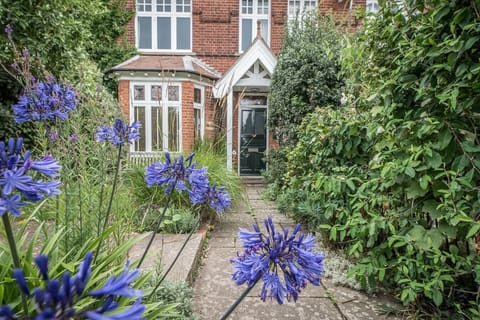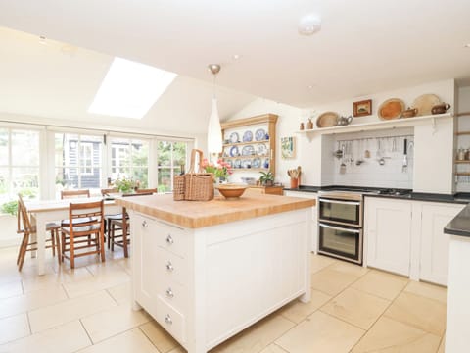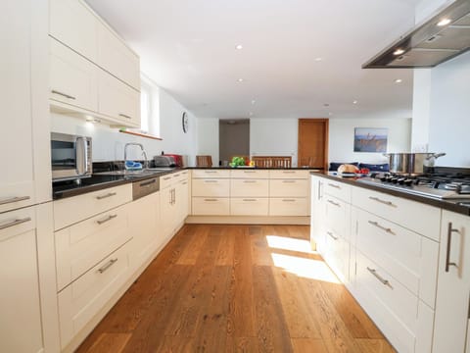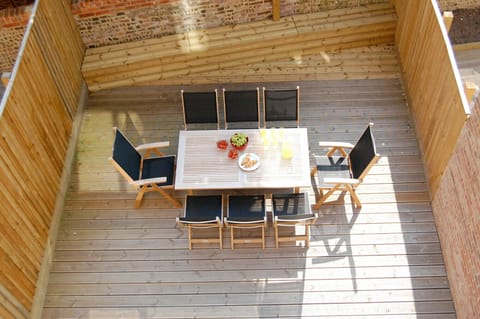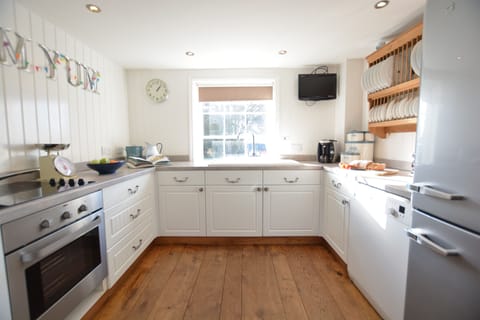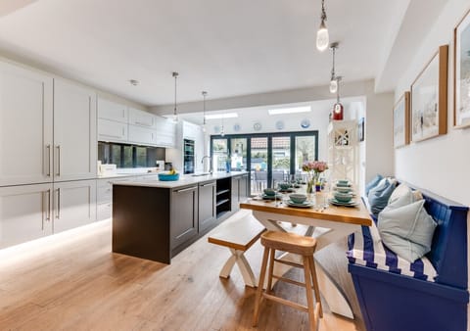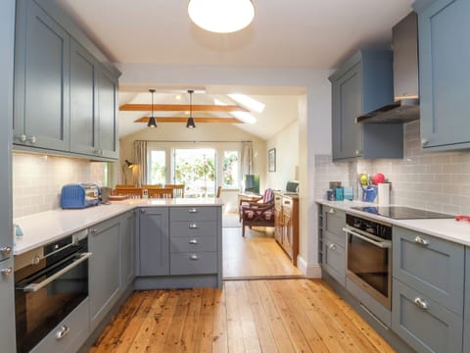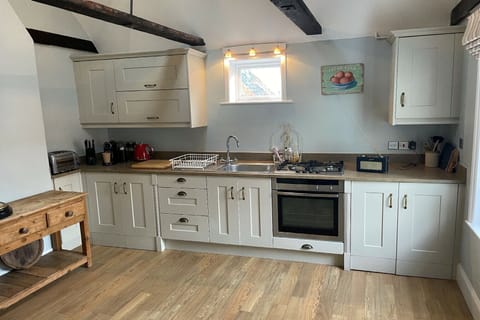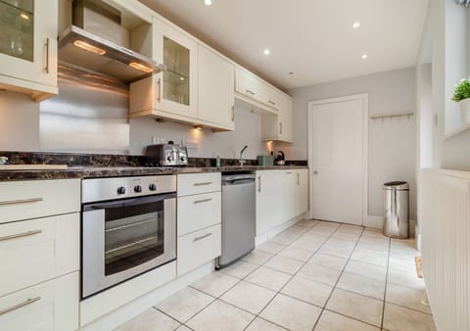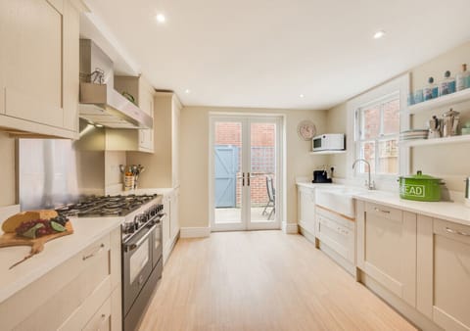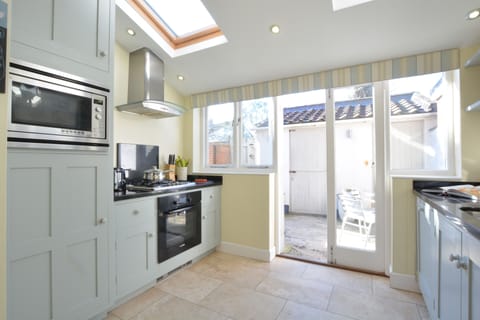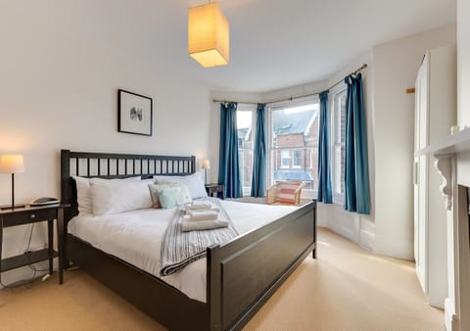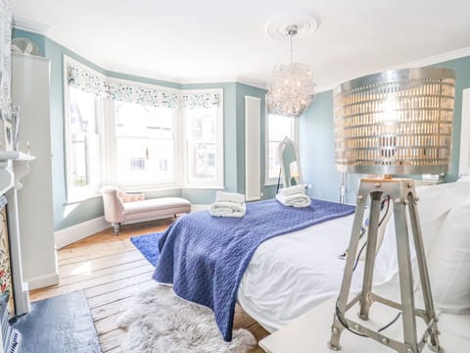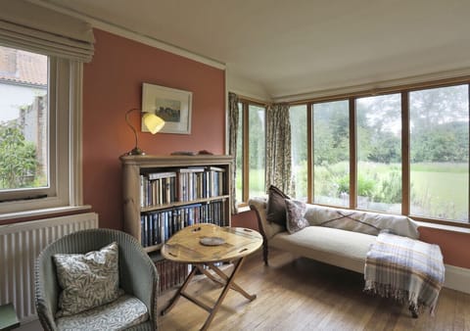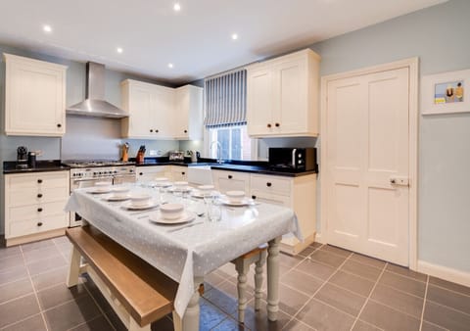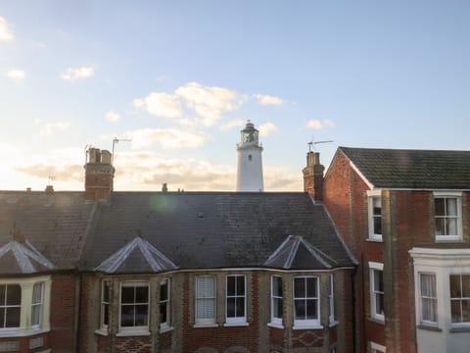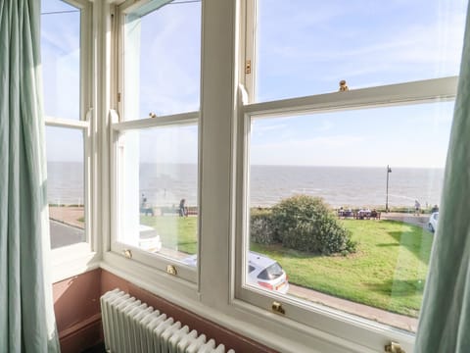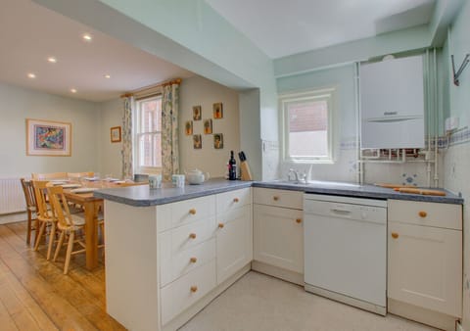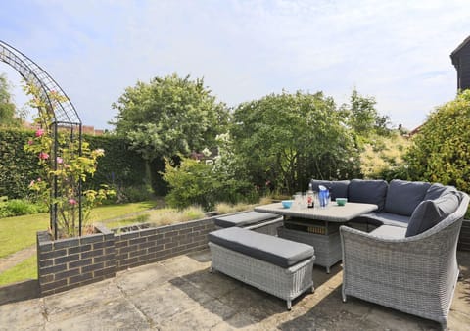60 High Street Southwold
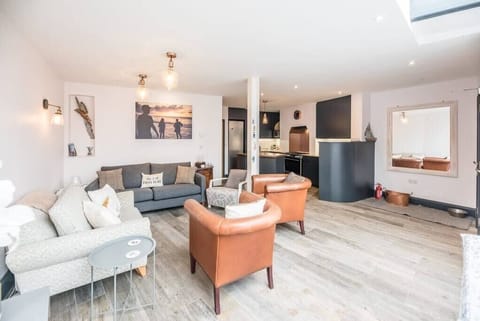
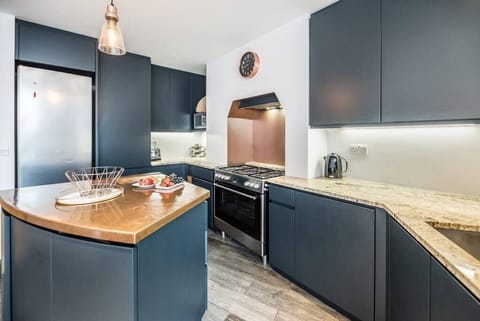
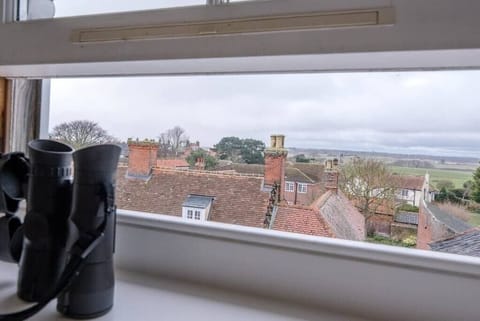
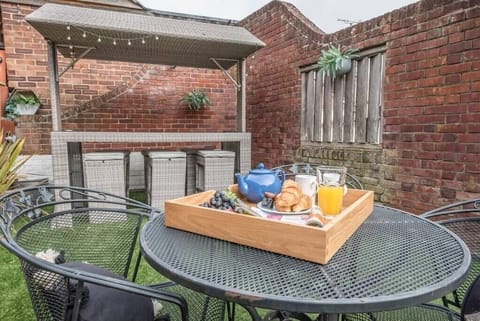
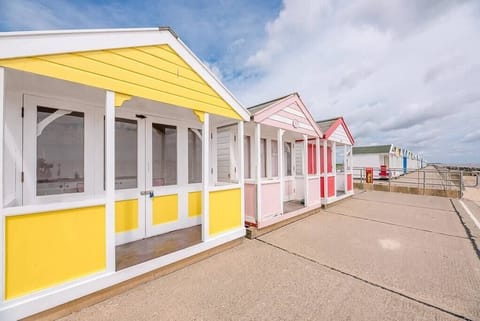
Apartment in Southwold
8 guests · 4 bedrooms · 4 baths
Reasons to book
Top-tier experienceOne of the higher cost properties in the area
Includes essentialsKitchen or Kitchenette, Internet / Wifi, Balcony or Patio and more
Book with confidenceWe partner with the top travel sites so you know you're getting a great deal on the perfect rental
About this apartment rental
This light and airy apartment is located in the heart of the vibrant seaside town of Southwold, just a short walk from the sandy beach, iconic pier and beach-hut lined promenade. With the added bonus of parking for one car, this stylish holiday home is perfect for a week away or a celebration break with friends and family.
Accommodation is spread over three floors with three reception rooms so guest can socialise or have a bit of peace and quiet. The wonderful open plan living/kitchen/dining
PRIVATE ENTRANCE
The door from the garage opens directly onto a metal staircase leading to the apartment door opening into the spacious open plan living room on the first floor. For your security there are heavy fire doors throughout the accommodation. The living space has hard flooring and all the bedrooms and the family room are carpeted.
FIRST FLOOR
A central landing opens off the living/kitchen/dining room where stairs descend to the front door opening onto the high street, and stairs ascend to the 2nd floor. Doors open to the family room, study, utility room and shower room.
LIVING/KITCHEN/DINING
Light floods this sociable room through a glazed roof over the dining table and chairs, and folding doors opening onto the roof terrace allowing wonderful indoor/outdoor living. There’s also a wall mounted TV to entertain you in the dining area.
The smart kitchen’s with it’s central island is equipped for entertaining at home (there are also lots of take-aways on the doorstep!) with a massive Flavel electric oven with five ring gas hob and extractor over, a microwave, a generous Bosch fridge (four shelves) and freezer (three drawers), a dishwasher, a kettle and a toaster.
To complete the room there’s a sitting area with a comfy sofa, enormous cuddle seat and a couple of chairs.
FAMILY ROOM
An extra reception area is a bonus for large groups so some guests can escape to play a game or enjoy a movie on the massive wall mounted TV whilst others chat in the kitchen. There’s a good selection of DVDs in the cupboard and a couple of large sofas with a footstool and an electric wood burner to keep you cosy on cooler evenings.
STUDY/MUSIC ROOM
This multi-purpose space has a Bentley upright piano for the musician in the family, a desk for anyone needing to work or study from home, and a selection of books for some quiet time.
CLOAKROOM/UTILITY ROOM
Off the central hallway, the utility room is equipped with a washing machine, dryer and has plenty of space to store coats, footwear etc. A door opens to a shower room where the large cubicle has an adjustable hand shower, there’s a WC, a wash basin and heated towel rail (bath and hand towels are provided but please bring beach towels).
SECOND FLOOR
Carpeted stairs with a handrail rise to the 2nd floor where a door opens to an inner landing with doors from here to bedrooms 1, 2, 3, a bathroom and a shower room.
BEDROOM ONE
A modern four poster bed takes pride of place in this double aspect room with a view of the lighthouse from one window and magnificent St Bartholomew’s church through the other. Unpack and unwind with room in the wardrobe and chest of drawers for your clothes and a TV to keep you entertained.
BATHROOM
Conveniently opposite the bedroom, this modern room has a bath, shower cubicle with hand-held shower, WC, wash basin, towel rail and natural light.
BEDROOM TWO
Sitting at the front of the building but relatively quiet being on the 2nd floor, the stylish super king zip and link bed here can be made into a twin to suit your party (it will be made as a super king unless requested at the time of booking). There’s ample storage in a chest of drawers, bedside drawers, hooks, a free-standing mirror and a wall mounted TV.
BEDROOM THREE
Nautical and nice in design, this twin room sits at the front of the building and is furnished with a chest of drawers and wall mounted TV above it, hooks, and a desk which can double up as a dressing table.
SHOWER ROOM
Well-placed for guests in bedrooms two and three, fitted with a shower cubicle with hand-held shower, a WC, quaint basin with storage beneath, and heated towel rail.
THIRD FLOOR
Carpeted stairs rise to the suite at the top of the building where the bedroom and bathroom have wooden floors.
TOP BEDROOM WITH EN-SUITE
Enjoy panoramic views from this suite with the church and lighthouse to the north and sea and Walberswick in the distance to the south.
There’s a fresh beach hut style to this suite which has a double bed, a chest of drawers, a chair and some hooks for dresses.
EN-SUITE BATHROOM
The bath has a shower wand for hair washing and there’s a wash basin, WC, heated towel rail and amazing view from the window.
OUTSIDE
For fun times with friends and family, the sunny fully enclosed roof terrace is furnished with generous sofas, a table and chairs and a rattan bar table set with six stools. The area’s walled so secure for children to play outside. Parking is always an asset in Southwold and there’s one parking space in the garage beneath the accommodation however the access is quite tight so might not be suitable for a large vehicle. You will find parking on streets nearby or in the car parks by the pier or the water tower.
Accommodation is spread over three floors with three reception rooms so guest can socialise or have a bit of peace and quiet. The wonderful open plan living/kitchen/dining
PRIVATE ENTRANCE
The door from the garage opens directly onto a metal staircase leading to the apartment door opening into the spacious open plan living room on the first floor. For your security there are heavy fire doors throughout the accommodation. The living space has hard flooring and all the bedrooms and the family room are carpeted.
FIRST FLOOR
A central landing opens off the living/kitchen/dining room where stairs descend to the front door opening onto the high street, and stairs ascend to the 2nd floor. Doors open to the family room, study, utility room and shower room.
LIVING/KITCHEN/DINING
Light floods this sociable room through a glazed roof over the dining table and chairs, and folding doors opening onto the roof terrace allowing wonderful indoor/outdoor living. There’s also a wall mounted TV to entertain you in the dining area.
The smart kitchen’s with it’s central island is equipped for entertaining at home (there are also lots of take-aways on the doorstep!) with a massive Flavel electric oven with five ring gas hob and extractor over, a microwave, a generous Bosch fridge (four shelves) and freezer (three drawers), a dishwasher, a kettle and a toaster.
To complete the room there’s a sitting area with a comfy sofa, enormous cuddle seat and a couple of chairs.
FAMILY ROOM
An extra reception area is a bonus for large groups so some guests can escape to play a game or enjoy a movie on the massive wall mounted TV whilst others chat in the kitchen. There’s a good selection of DVDs in the cupboard and a couple of large sofas with a footstool and an electric wood burner to keep you cosy on cooler evenings.
STUDY/MUSIC ROOM
This multi-purpose space has a Bentley upright piano for the musician in the family, a desk for anyone needing to work or study from home, and a selection of books for some quiet time.
CLOAKROOM/UTILITY ROOM
Off the central hallway, the utility room is equipped with a washing machine, dryer and has plenty of space to store coats, footwear etc. A door opens to a shower room where the large cubicle has an adjustable hand shower, there’s a WC, a wash basin and heated towel rail (bath and hand towels are provided but please bring beach towels).
SECOND FLOOR
Carpeted stairs with a handrail rise to the 2nd floor where a door opens to an inner landing with doors from here to bedrooms 1, 2, 3, a bathroom and a shower room.
BEDROOM ONE
A modern four poster bed takes pride of place in this double aspect room with a view of the lighthouse from one window and magnificent St Bartholomew’s church through the other. Unpack and unwind with room in the wardrobe and chest of drawers for your clothes and a TV to keep you entertained.
BATHROOM
Conveniently opposite the bedroom, this modern room has a bath, shower cubicle with hand-held shower, WC, wash basin, towel rail and natural light.
BEDROOM TWO
Sitting at the front of the building but relatively quiet being on the 2nd floor, the stylish super king zip and link bed here can be made into a twin to suit your party (it will be made as a super king unless requested at the time of booking). There’s ample storage in a chest of drawers, bedside drawers, hooks, a free-standing mirror and a wall mounted TV.
BEDROOM THREE
Nautical and nice in design, this twin room sits at the front of the building and is furnished with a chest of drawers and wall mounted TV above it, hooks, and a desk which can double up as a dressing table.
SHOWER ROOM
Well-placed for guests in bedrooms two and three, fitted with a shower cubicle with hand-held shower, a WC, quaint basin with storage beneath, and heated towel rail.
THIRD FLOOR
Carpeted stairs rise to the suite at the top of the building where the bedroom and bathroom have wooden floors.
TOP BEDROOM WITH EN-SUITE
Enjoy panoramic views from this suite with the church and lighthouse to the north and sea and Walberswick in the distance to the south.
There’s a fresh beach hut style to this suite which has a double bed, a chest of drawers, a chair and some hooks for dresses.
EN-SUITE BATHROOM
The bath has a shower wand for hair washing and there’s a wash basin, WC, heated towel rail and amazing view from the window.
OUTSIDE
For fun times with friends and family, the sunny fully enclosed roof terrace is furnished with generous sofas, a table and chairs and a rattan bar table set with six stools. The area’s walled so secure for children to play outside. Parking is always an asset in Southwold and there’s one parking space in the garage beneath the accommodation however the access is quite tight so might not be suitable for a large vehicle. You will find parking on streets nearby or in the car parks by the pier or the water tower.
Amenities
Kitchen or Kitchenette
Internet / Wifi
Laundry
Balcony or Patio
Dishwasher
TV
Map of Southwold
££££
Ratings and reviews
No reviews yet
There are no guest reviews yet. Don't let that stop you from booking, everyone deserves a first chance!FAQs
How much does this apartment cost compared to others in Southwold?
The average price for a rental in Southwold is £167 per night. This rental is £127 above the average.
Is parking included with this apartment?
Parking is not specified as an available amenity at 60 High Street Southwold. For more information, we encourage you to contact the property about where to park.
Is there a pool at this apartment?
We didn’t find pool listed as an amenity for this apartment. It may be worth double checking if a pool is important for your stay.
Is 60 High Street Southwold pet friendly?
Unfortunately, this apartment is not pet-friendly. Try searching again and filter for "Pets Allowed"
What amenities are available at 60 High Street Southwold?
We found 6 amenities for this rental. This includes kitchen or kitchenette, internet / wifi, laundry, balcony or patio, and dishwasher.
Explore similar vacation rentals in Southwold
Explore all rentals in SouthwoldSouthwold travel inspiration
Read our blogGuides
Best East Coast Beaches and Getaway Locations You Can’t Miss
Budget Travel
7 Most Affordable Snowbird Destinations for 2025
Guides
Top Activities to Try in Panama City Beach, Florida
Guides
Top Things to Do in Gulf Shores, Alabama: Adventure and Fun Await
Local Culture
Exploring Miami’s Wynwood District: Street Art, Food, and More
Guides
Fun Things to Do in Ocean City, Maryland
Local Culture
A Foodie’s Guide to the Best Dining in Orlando, Florida
Guides
Top Things to Do in Oahu and Honolulu
