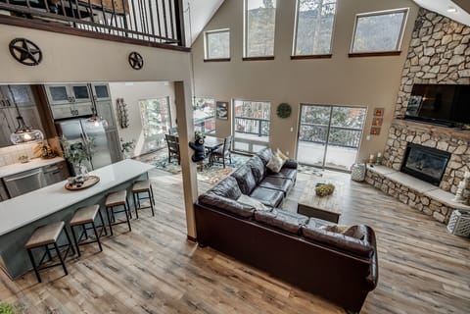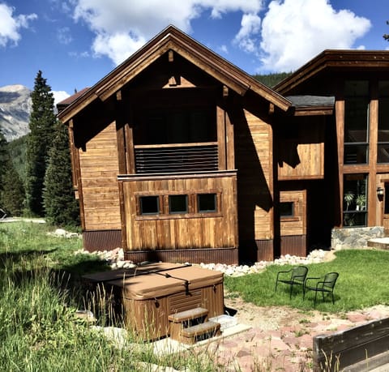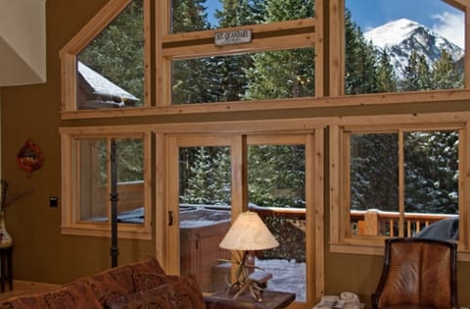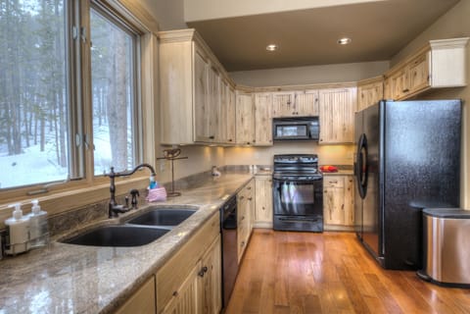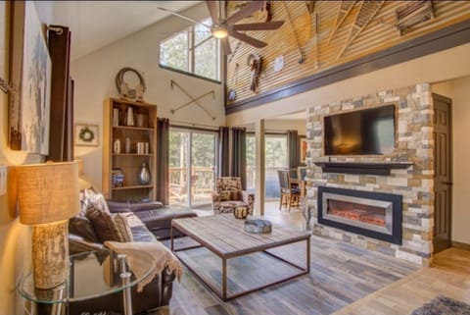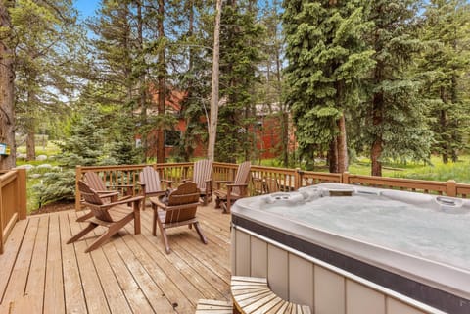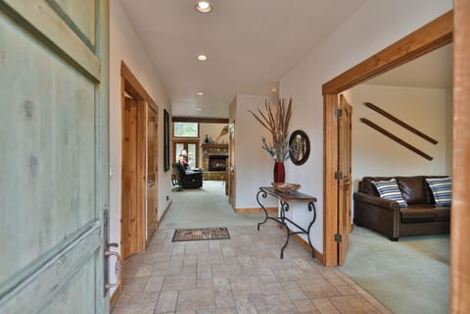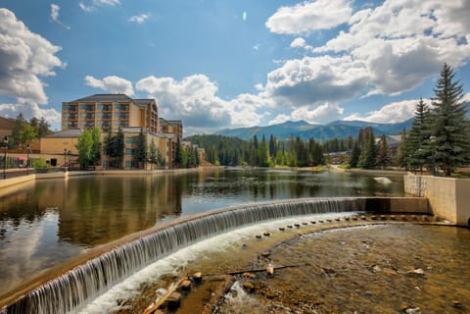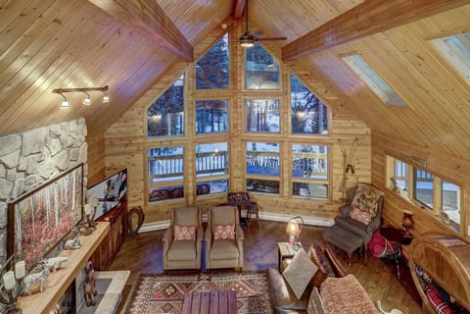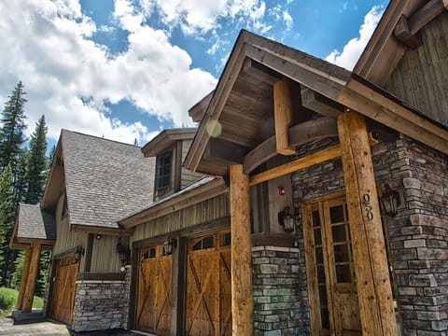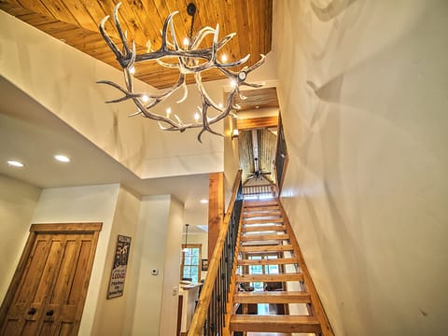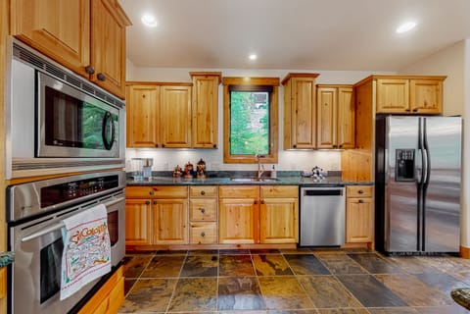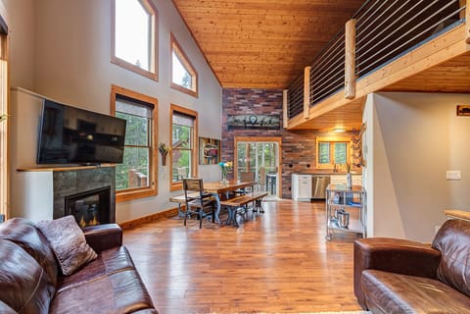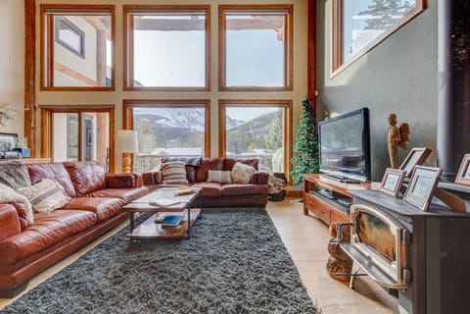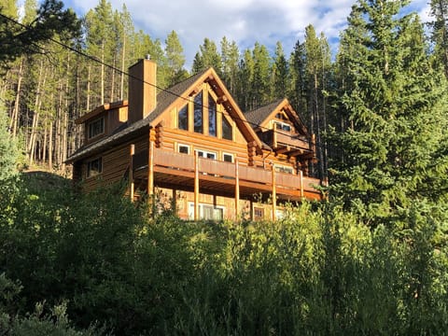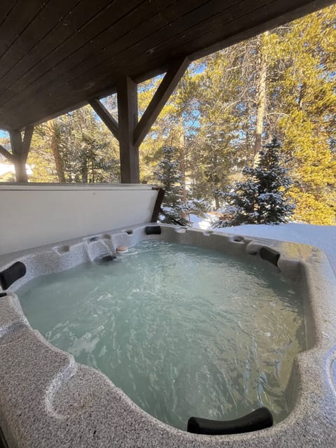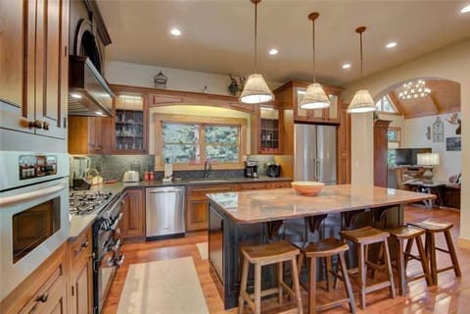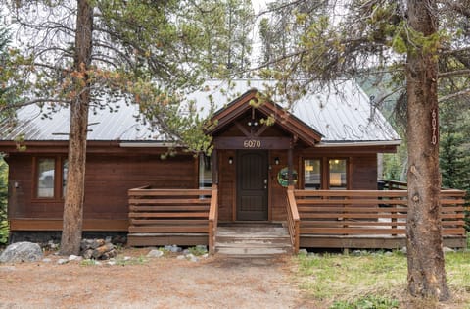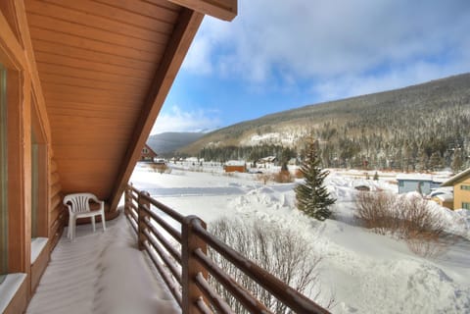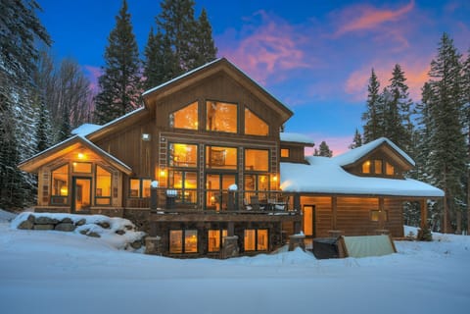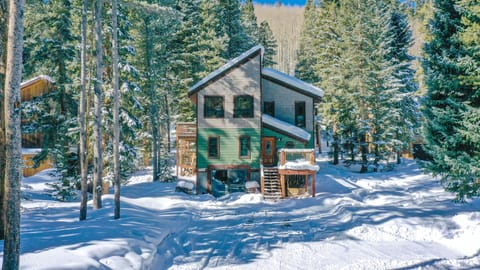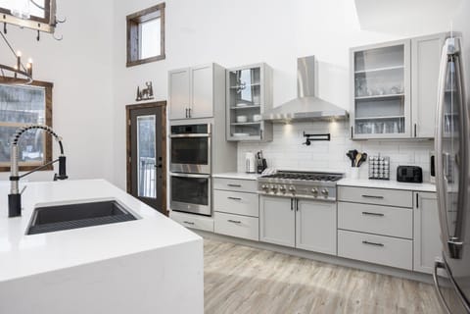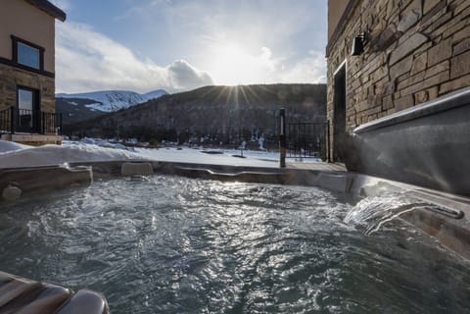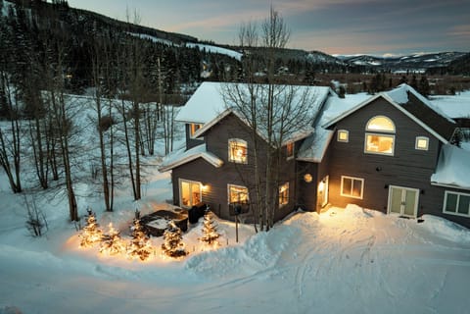Blue River Place with 360 Views & Hot Tub by Ski Resort
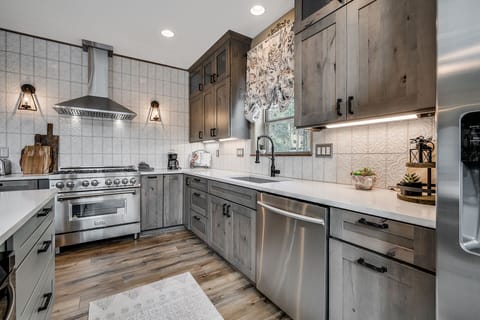
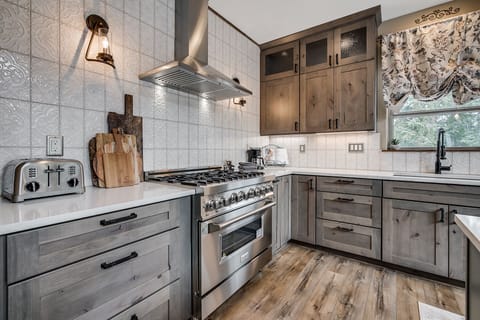
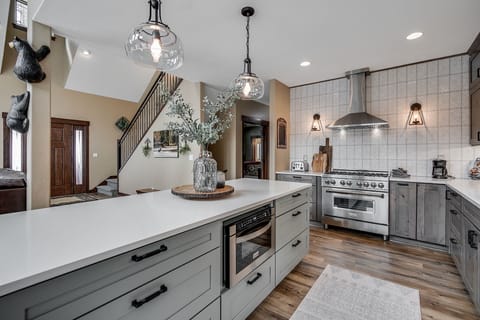
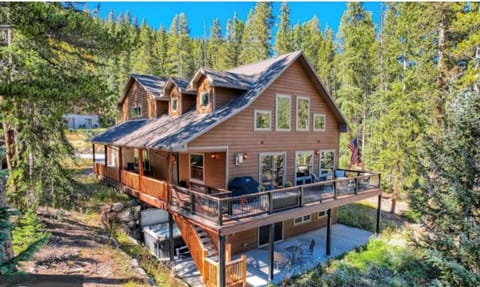
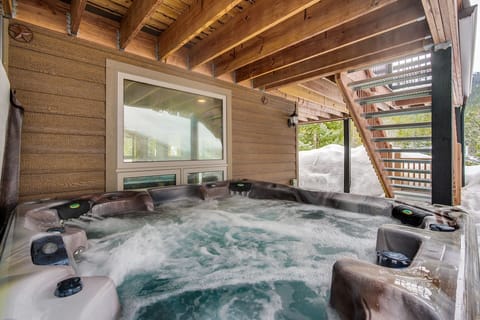
House in Blue River, CO
10 guests · 4 bedrooms · 4 baths
Reasons to book
Guests love it hereGuests give this property a top rating
Includes essentialsGarden, Kitchen or Kitchenette, Internet / Wifi and more
Book with confidenceWe partner with the top travel sites so you know you're getting a great deal on the perfect rental
About this house rental
New! Stunning mountain home located just south of Breckenridge, within easy driving distance or shuttle ride into town. Mountain modern décor spread out across three levels, four bedrooms plus a bonus bunk room, with a private hot tub and panoramic views of the mountains. This gorgeous residence is surrounded by trees and sports a gaming room with air-hockey table and large TVs for watching the game. Bring your family for an unforgettable retreat!
---1st Floor---
Garage: There's plenty of parking space inside the garage, and a great place for your skiing and hiking gear. There is also space for parking in the driveway in front of the garage.
Mudroom Mezzanine/Laundry Room: Entering through the garage brings you to a spacious mudroom. To your right you'll find a brand-new washer and dryer, and straight ahead you'll notice a large sink surrounded by an ample amount of cabinet space.
Powder Room: As you move through the mudroom mezzanine and turn to the right, you'll find a convenient half bathroom and single vanity.
Master Bedroom / Bathroom: Heading towards the kitchen, on your right and opposite the large kitchen pantry, you'll find the spacious first-floor master bedroom, equipped with a queen-size bed. The master bedroom also includes a relaxing sitting and a flat-screen TV in the corner. Next to the TV is the entrance to the en-suite master bathroom, which includes a large soaking tub, double sink countertop, and a lark walk-in shower that includes two shower heads. Towards the back of the bathroom is a large walk-in closet, where's there's plenty of room to store your clothes and other personal belongings.
Kitchen: The large, open kitchen has state of the art appliances. The oversized refrigerator and walk-in pantry have plenty of room, whether you're in charge of cooking, or inviting a private chef to take care of a meal. Above the large oven is a six-burner gas stove. To the right you'll find a large barn sink next to the dishwasher. The kitchen is equipped with a regular drip coffee maker, along with all the small appliances you need: crockpot, blender, food processor, toaster, and mixer. The large island countertop, with a built-in microwave, seats four and is a perfect place to meal prep or enjoy meals with your company. Just off of the kitchen is a dining area which seats up to six, where you can enjoy meals while and take in the scenic mountain views through the large windows.
Living Room: Just off of the kitchen is the living area with vaulted ceilings which includes a large wrap around couch with plenty of lounge space. This is the perfect place to cozy up in front of the mounted TV above the gas fireplace.
Deck/Patio: From the living room you'll be able to access the impressive wrap around deck which includes a gas grill. The staircase leads to the downstairs patio where the hot tub is located.
---2nd Floor---
Work/Study Area: When you head upstairs, you'll see a desk and sitting area where you can catch up on any work with a fantastic view of the living room and dining area.
First Top-Level Bedroom: Continuing down the hall, the second door on your left leads to one of the two guest bedrooms on the top-level. The bedroom includes its own thermostat, a walk-in closet, dresser, couch, and a queen-size bed.
Second Top-Level Bedroom: The second guest bedroom contains a dresser, a bifold door closet for your belongings, and a queen-size bed.
Upstairs Bathroom: The upstairs bathroom has a wide single vanity, and a bathtub/shower combination.
---Lower Level---
Entertainment Room: As you walk down the stairs and turn left you are greeted with a full-size air hockey table, Golden Tee Go V2 Portable Golf Arcade Game, a Pac-Man arcade game cocktail table and a bistro/pub table with space for four.
Downstairs Patio: Opening the sliding glass door to the patio wraps around the backside of the home, where you can enjoy the hot tub.
Basement Living Room: Looking past the mini arcade is a curved leather couch and a wall mounted flat screen TV. To the left of the living room is a kitchen including a full-size refrigerator, dishwasher, sink, and an island countertop which seats two.
Bunk Room: Moving past the kitchen into the hallway will bring you to a small storage closet door to your left with the bunk room opening to your right. The bunk room has two separate bunk beds, two twin over full bunk beds which will comfortably sleep four people.
Bathroom: Directly across from the bunk-bed room is another full bath including a tile shower and single vanity sink.
Second Lower-Level Master Bedroom: Exiting the bathroom and walking right leads you to the final bedroom in the home. The king-size bed is accompanied with a leather chair, dresser, and two beautiful stable-sliding doors, revealing the walk-in closet.
License - LR23-000012
This home welcomes reservations with a departure date within the next 12 months. Please call or email us with any questions about availability.
Deals/Discounts/Specials Stay with us Monday-Thursday to enjoy discounted weekday rates. Extended getaway? Special rates offered for week-long and month-long stays. Call or email us for details on any of these special offers.
---1st Floor---
Garage: There's plenty of parking space inside the garage, and a great place for your skiing and hiking gear. There is also space for parking in the driveway in front of the garage.
Mudroom Mezzanine/Laundry Room: Entering through the garage brings you to a spacious mudroom. To your right you'll find a brand-new washer and dryer, and straight ahead you'll notice a large sink surrounded by an ample amount of cabinet space.
Powder Room: As you move through the mudroom mezzanine and turn to the right, you'll find a convenient half bathroom and single vanity.
Master Bedroom / Bathroom: Heading towards the kitchen, on your right and opposite the large kitchen pantry, you'll find the spacious first-floor master bedroom, equipped with a queen-size bed. The master bedroom also includes a relaxing sitting and a flat-screen TV in the corner. Next to the TV is the entrance to the en-suite master bathroom, which includes a large soaking tub, double sink countertop, and a lark walk-in shower that includes two shower heads. Towards the back of the bathroom is a large walk-in closet, where's there's plenty of room to store your clothes and other personal belongings.
Kitchen: The large, open kitchen has state of the art appliances. The oversized refrigerator and walk-in pantry have plenty of room, whether you're in charge of cooking, or inviting a private chef to take care of a meal. Above the large oven is a six-burner gas stove. To the right you'll find a large barn sink next to the dishwasher. The kitchen is equipped with a regular drip coffee maker, along with all the small appliances you need: crockpot, blender, food processor, toaster, and mixer. The large island countertop, with a built-in microwave, seats four and is a perfect place to meal prep or enjoy meals with your company. Just off of the kitchen is a dining area which seats up to six, where you can enjoy meals while and take in the scenic mountain views through the large windows.
Living Room: Just off of the kitchen is the living area with vaulted ceilings which includes a large wrap around couch with plenty of lounge space. This is the perfect place to cozy up in front of the mounted TV above the gas fireplace.
Deck/Patio: From the living room you'll be able to access the impressive wrap around deck which includes a gas grill. The staircase leads to the downstairs patio where the hot tub is located.
---2nd Floor---
Work/Study Area: When you head upstairs, you'll see a desk and sitting area where you can catch up on any work with a fantastic view of the living room and dining area.
First Top-Level Bedroom: Continuing down the hall, the second door on your left leads to one of the two guest bedrooms on the top-level. The bedroom includes its own thermostat, a walk-in closet, dresser, couch, and a queen-size bed.
Second Top-Level Bedroom: The second guest bedroom contains a dresser, a bifold door closet for your belongings, and a queen-size bed.
Upstairs Bathroom: The upstairs bathroom has a wide single vanity, and a bathtub/shower combination.
---Lower Level---
Entertainment Room: As you walk down the stairs and turn left you are greeted with a full-size air hockey table, Golden Tee Go V2 Portable Golf Arcade Game, a Pac-Man arcade game cocktail table and a bistro/pub table with space for four.
Downstairs Patio: Opening the sliding glass door to the patio wraps around the backside of the home, where you can enjoy the hot tub.
Basement Living Room: Looking past the mini arcade is a curved leather couch and a wall mounted flat screen TV. To the left of the living room is a kitchen including a full-size refrigerator, dishwasher, sink, and an island countertop which seats two.
Bunk Room: Moving past the kitchen into the hallway will bring you to a small storage closet door to your left with the bunk room opening to your right. The bunk room has two separate bunk beds, two twin over full bunk beds which will comfortably sleep four people.
Bathroom: Directly across from the bunk-bed room is another full bath including a tile shower and single vanity sink.
Second Lower-Level Master Bedroom: Exiting the bathroom and walking right leads you to the final bedroom in the home. The king-size bed is accompanied with a leather chair, dresser, and two beautiful stable-sliding doors, revealing the walk-in closet.
License - LR23-000012
This home welcomes reservations with a departure date within the next 12 months. Please call or email us with any questions about availability.
Deals/Discounts/Specials Stay with us Monday-Thursday to enjoy discounted weekday rates. Extended getaway? Special rates offered for week-long and month-long stays. Call or email us for details on any of these special offers.
Amenities
Kitchen or Kitchenette
Internet / Wifi
Fireplace
Parking
Laundry
Balcony or Patio
Dishwasher
Hot tub or spa
TV
Garden
Map of Blue River, CO
££££
Ratings and reviews
5.0 / 5.0
This is an incredible house with lots of room for activities and family meals. Super fun basement with games and cozy couch and bunks. Hot tub is great for a soak after a day at Breckenridge. 10 minutes tops to base of mountain. Definitely plan for AWD vehicle to access house easily in snowy conditions. Would totally recommend and plan to be back.
5.0 / 5.0
Hands down one of the best in Blue River and so much better than staying in Breck. This place has it all, room for family, activities to entertain everyone, and a great location! Not to mention this house was super clean. The kitchen had everything we needed and access to a great grill for cooking out! We had so much fun, we would stay here again in a heartbeat!!
5.0 / 5.0
We had the best time. We felt so comfortable and at home. We had to call the property manager one time for some propane so we could do smores, and they came within the hour to give us new full tank. We felt very taken care of. We look forward to our next vacation in Colorado!!!
FAQs
How much does this house cost compared to others in Blue River?
The average price for a rental in Blue River is £468 per night. This rental is £144 above the average.
Is parking included with this house?
Yes, parking is listed as an amenity at Blue River Place with 360 Views & Hot Tub by Ski Resort. For more information, we encourage you to contact the property about where to park.
Is there a pool at this house?
We didn’t find pool listed as an amenity for this house. It may be worth double checking if a pool is important for your stay.
Is Blue River Place with 360 Views & Hot Tub by Ski Resort pet friendly?
Unfortunately, this house is not pet-friendly. Try searching again and filter for "Pets Allowed"
What amenities are available at Blue River Place with 360 Views & Hot Tub by Ski Resort?
We found 10 amenities for this rental. This includes kitchen or kitchenette, internet / wifi, fireplace, parking, and laundry.
Explore similar vacation rentals in Blue River
Explore all rentals in Blue RiverBlue River travel inspiration
Read our blogGuides
Top Things to Do in Gulf Shores, Alabama: Adventure and Fun Await
Local Culture
Exploring Miami’s Wynwood District: Street Art, Food, and More
Guides
Fun Things to Do in Ocean City, Maryland
Local Culture
A Foodie’s Guide to the Best Dining in Orlando, Florida
Guides
Top Things to Do in Oahu and Honolulu
Guides
Top Things to Do in Fort Lauderdale, Florida
Guides
Top Things to Do in Miami: From Beaches to Culture
Guides
The Best Things to Do in Orlando: Attractions, Food, and Family Fun
