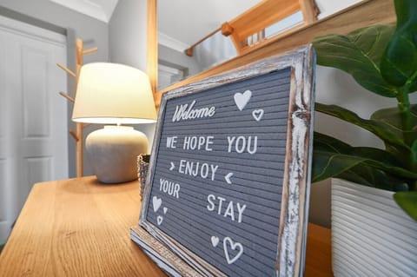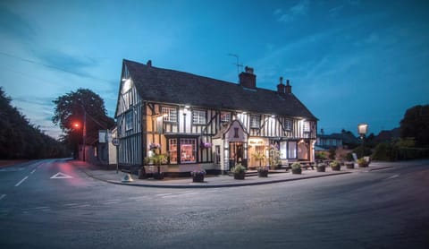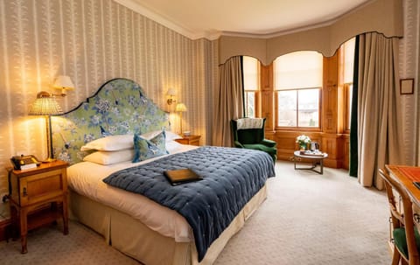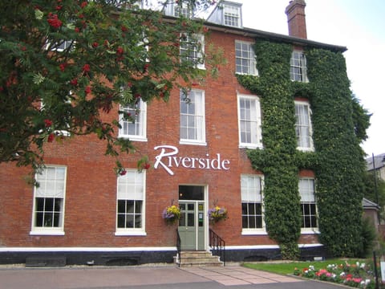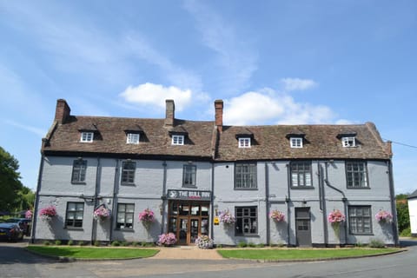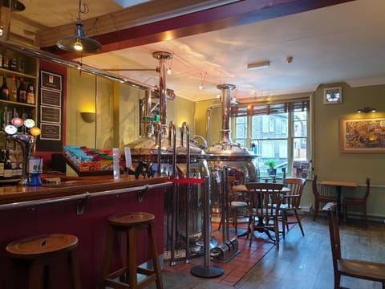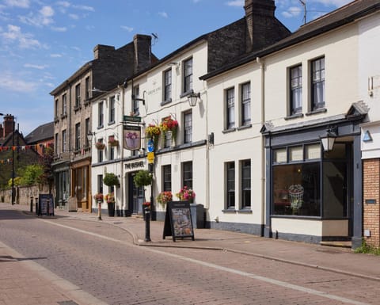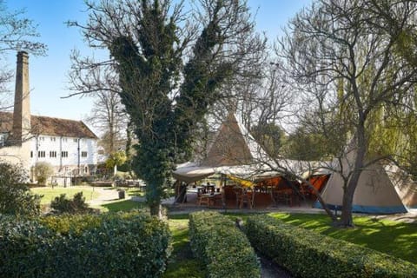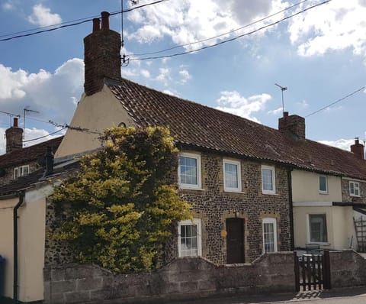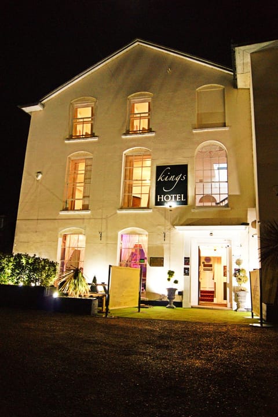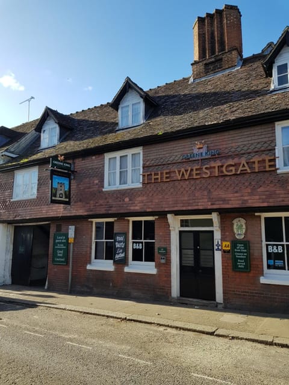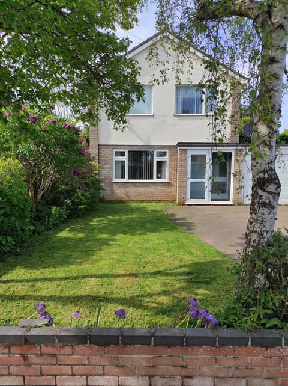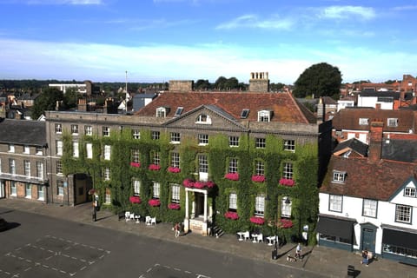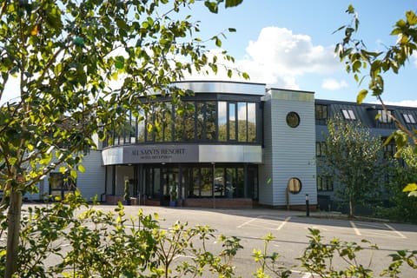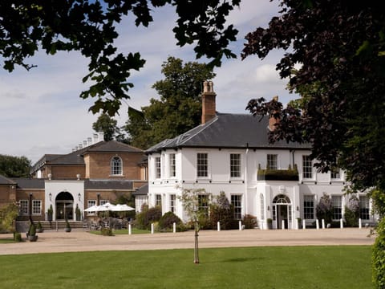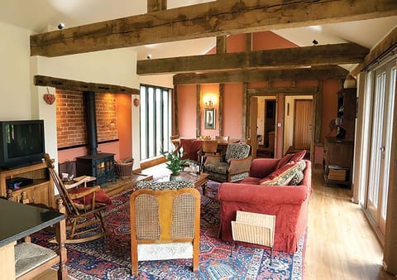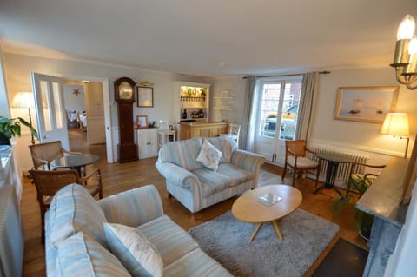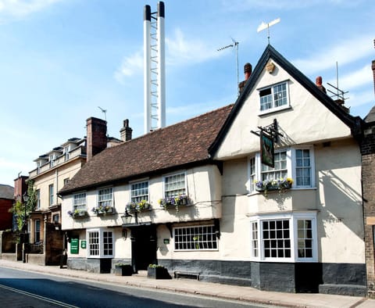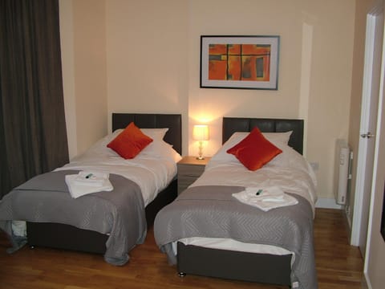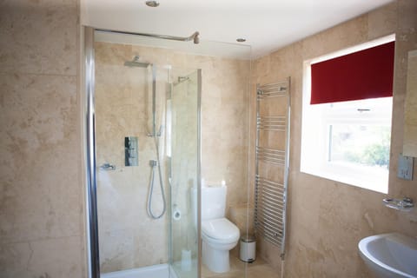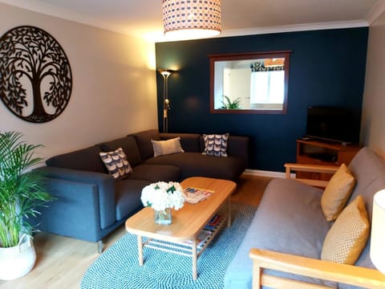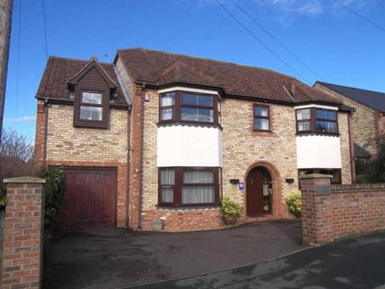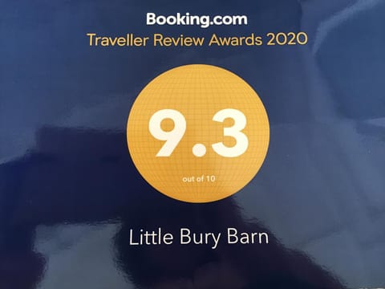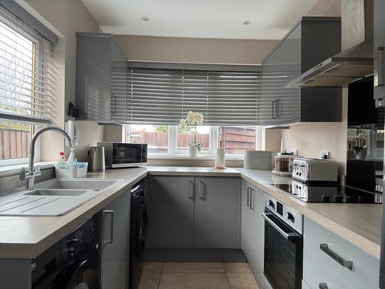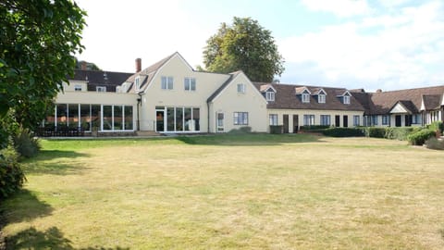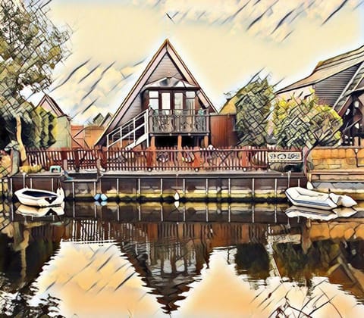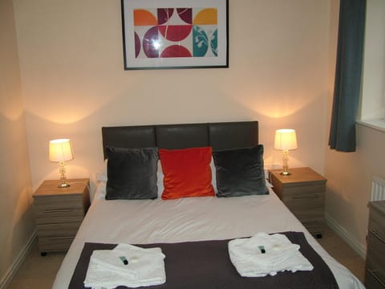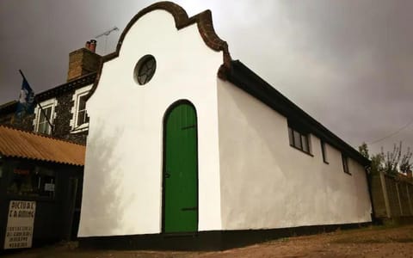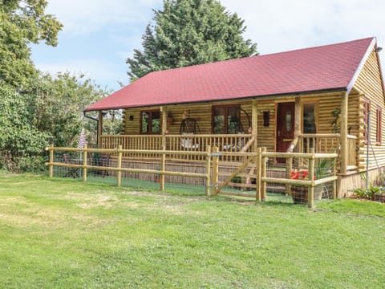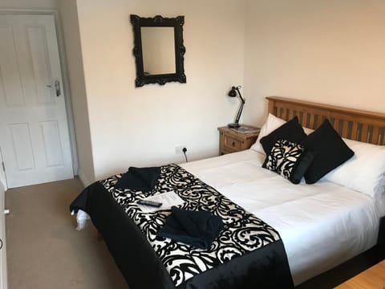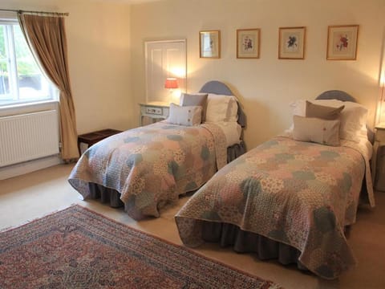10 Holly Close, Horringer
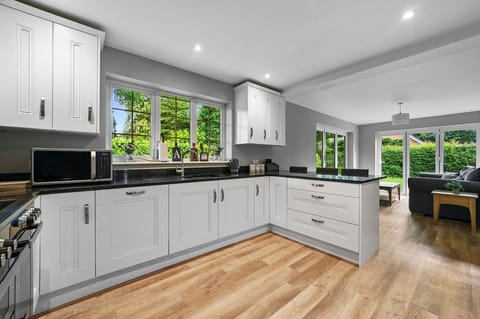
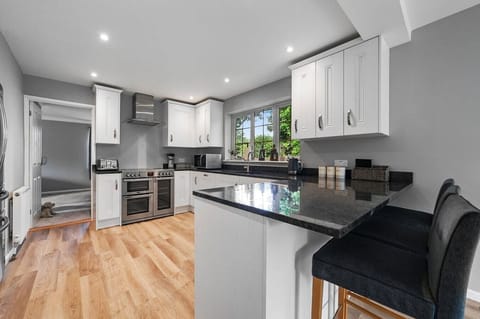
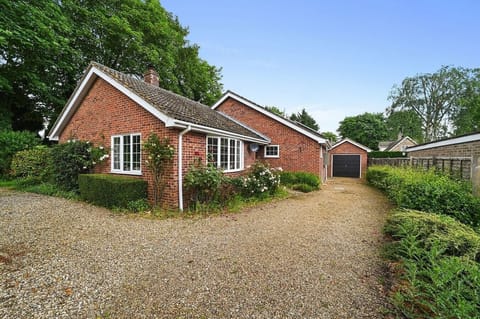
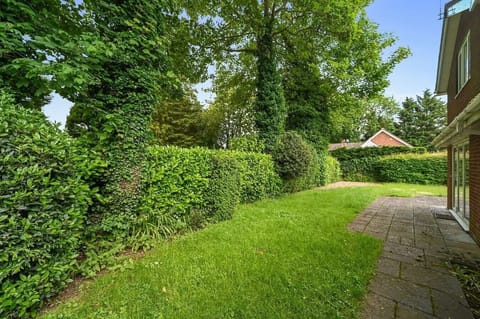
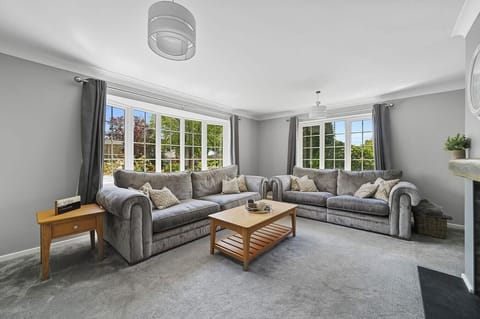
Apartment in Forest Heath District
8 guests · 4 bedrooms · 3 baths
Reasons to book
Top-tier experienceOne of the higher cost properties in the area
Includes essentialsGarden, Kitchen or Kitchenette, Internet / Wifi and more
Book with confidenceWe partner with the top travel sites so you know you're getting a great deal on the perfect rental
About this apartment rental
Located near the end of a quiet cul-de-sac in this highly regarded Suffolk village within easy walk of Ickworth Park is this spacious detached chalet bungalow in generous grounds. This holiday home offers flexible and free-flowing accommodation arranged over two floors with three reception rooms and four double bedrooms. There is ample off-road parking for several vehicles with attractive private gardens including a terrace abutting the rear of the property, BBQ and seating area for four people.
Front door with entrance into:
ENTRANCE HALL: Stairs to the first floor. Door to airing cupboard and doors to:-
SITTING ROOM: A light and airy space with dual aspect windows to front and side. Feature fireplace
and open plan to:-
DINING ROOM:
KITCHEN: Well appointed, fitted with a range of matching wall and base units with Quartz worksurfaces
over. Fitted cooker with hob over. Butler sink inset, drainer and mixer tap. American-style
fridge/freezer. Toaster and microwave, along with a Nespresso machine and kettle.
GARDEN ROOM: With underfloor heating and views overlooking the garden and doors opening onto the
terrace.
CLOAKROOM/UTILITY ROOM: Fitted with a white suite comprising a WC and hand wash basin with
storage under and housing the washer and dryer.
PRINCIPAL BEDROOM: Spacious double bedroom with window to rear aspect. Wardrobes with hanging
space and door to:
ENSUITE:
BEDROOM 4: Double bedroom with window to rear aspect. Hanging space.
FIRST FLOOR
LANDING: With door to:-
BEDROOM 2: With window to side aspect.
BEDROOM 3: Double bedroom with window to rear aspect.
BATHROOM: Fitted white suite comprising WC, hand wash basin, corner bath and heated towel rail.
OUTSIDE
The property is set well back from the road towards the end of this tucked-away cul-de-sac and is
accessed over a private gravel driveway providing ample off-road parking for several vehicles and giving access to the gardens via a gate. There is no access to the garage and we respectfully ask that there is
no music past 11pm. We further respectfully ask that no outdoor shoes be worn on carpets.
*No music past 11pm.
*No shoes in carpeted areas.
Front door with entrance into:
ENTRANCE HALL: Stairs to the first floor. Door to airing cupboard and doors to:-
SITTING ROOM: A light and airy space with dual aspect windows to front and side. Feature fireplace
and open plan to:-
DINING ROOM:
KITCHEN: Well appointed, fitted with a range of matching wall and base units with Quartz worksurfaces
over. Fitted cooker with hob over. Butler sink inset, drainer and mixer tap. American-style
fridge/freezer. Toaster and microwave, along with a Nespresso machine and kettle.
GARDEN ROOM: With underfloor heating and views overlooking the garden and doors opening onto the
terrace.
CLOAKROOM/UTILITY ROOM: Fitted with a white suite comprising a WC and hand wash basin with
storage under and housing the washer and dryer.
PRINCIPAL BEDROOM: Spacious double bedroom with window to rear aspect. Wardrobes with hanging
space and door to:
ENSUITE:
BEDROOM 4: Double bedroom with window to rear aspect. Hanging space.
FIRST FLOOR
LANDING: With door to:-
BEDROOM 2: With window to side aspect.
BEDROOM 3: Double bedroom with window to rear aspect.
BATHROOM: Fitted white suite comprising WC, hand wash basin, corner bath and heated towel rail.
OUTSIDE
The property is set well back from the road towards the end of this tucked-away cul-de-sac and is
accessed over a private gravel driveway providing ample off-road parking for several vehicles and giving access to the gardens via a gate. There is no access to the garage and we respectfully ask that there is
no music past 11pm. We further respectfully ask that no outdoor shoes be worn on carpets.
*No music past 11pm.
*No shoes in carpeted areas.
Amenities
Kitchen or Kitchenette
Internet / Wifi
Fireplace
Laundry
Balcony or Patio
Dishwasher
TV
Garden
Map of Forest Heath District
££££
Ratings and reviews
No reviews yet
There are no guest reviews yet. Don't let that stop you from booking, everyone deserves a first chance!FAQs
How much does this apartment cost compared to others in Forest Heath District?
The average price for a rental in Forest Heath District is £107 per night. This rental is £176 above the average.
Is parking included with this apartment?
Parking is not specified as an available amenity at 10 Holly Close, Horringer. For more information, we encourage you to contact the property about where to park.
Is there a pool at this apartment?
We didn’t find pool listed as an amenity for this apartment. It may be worth double checking if a pool is important for your stay.
Is 10 Holly Close, Horringer pet friendly?
Unfortunately, this apartment is not pet-friendly. Try searching again and filter for "Pets Allowed"
What amenities are available at 10 Holly Close, Horringer?
We found 8 amenities for this rental. This includes kitchen or kitchenette, internet / wifi, fireplace, laundry, and balcony or patio.
Explore similar vacation rentals in Forest Heath District
Explore all rentals in Forest Heath DistrictForest Heath District travel inspiration
Read our blogGuides
Best Dining in Myrtle Beach: A Food Lover’s Dream
Guides
Best East Coast Beaches and Getaway Locations You Can’t Miss
Budget Travel
7 Most Affordable Snowbird Destinations for 2025
Guides
Top Activities to Try in Panama City Beach, Florida
Guides
Top Things to Do in Gulf Shores, Alabama: Adventure and Fun Await
Local Culture
Exploring Miami’s Wynwood District: Street Art, Food, and More
Guides
Fun Things to Do in Ocean City, Maryland
Local Culture
A Foodie’s Guide to the Best Dining in Orlando, Florida
