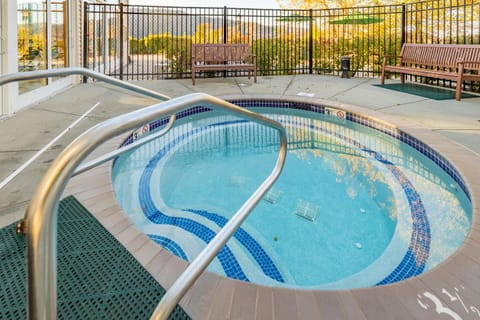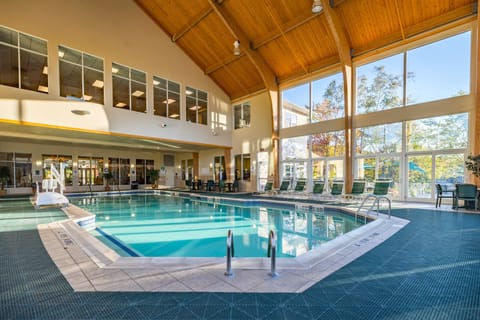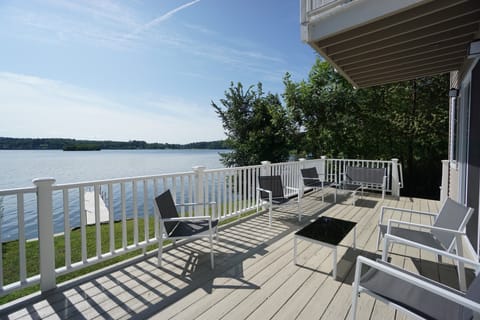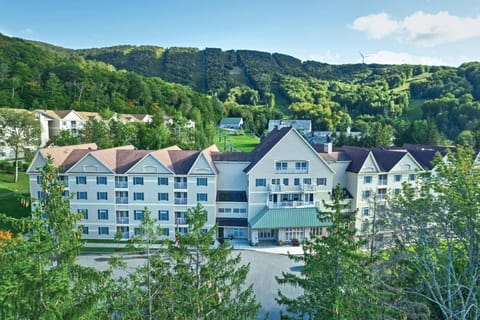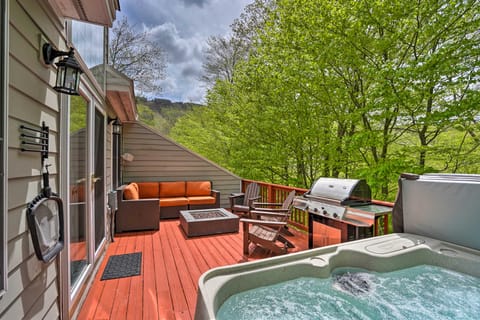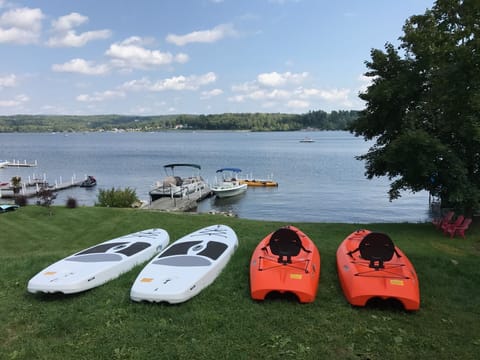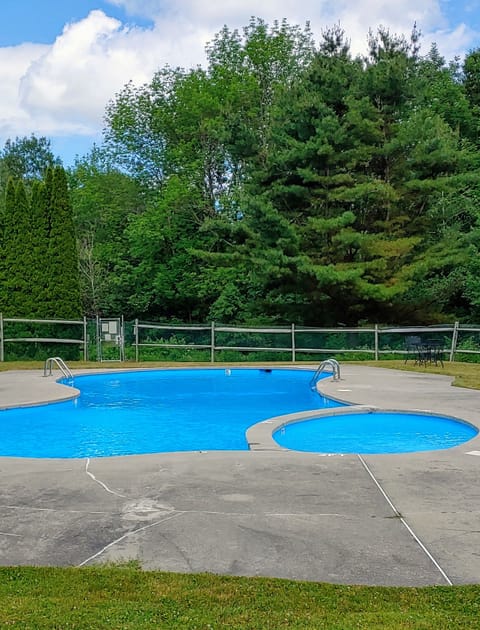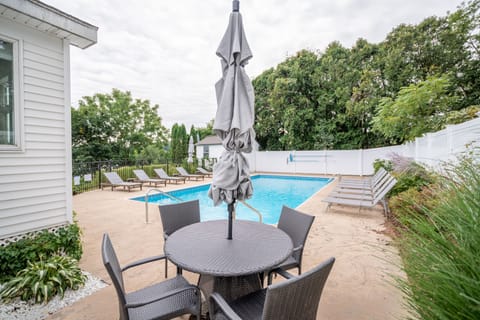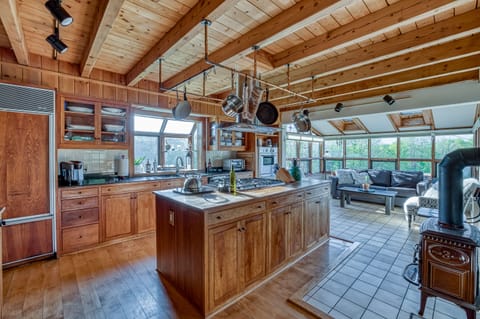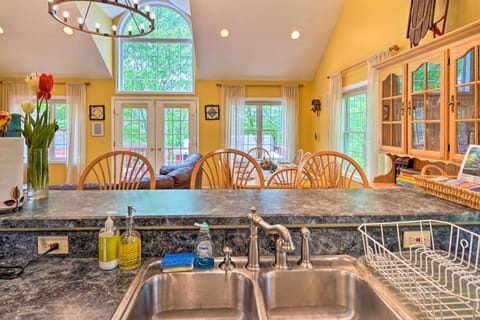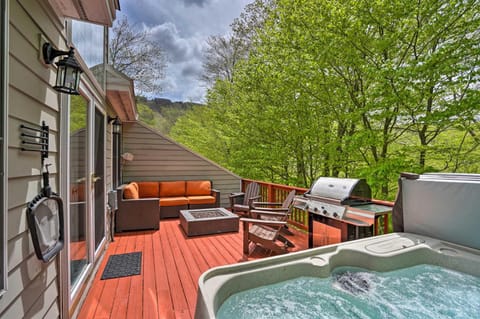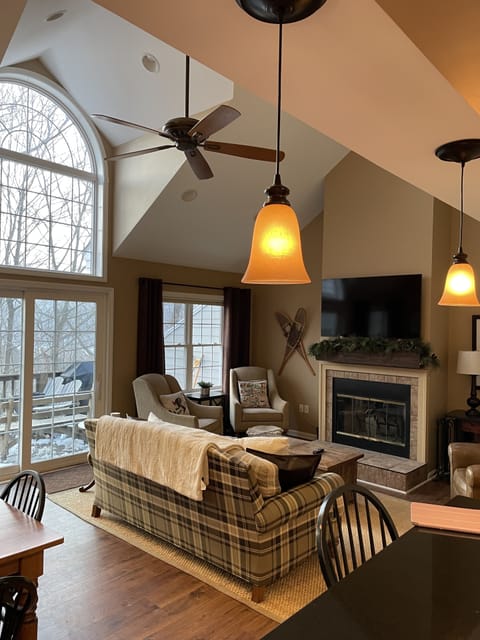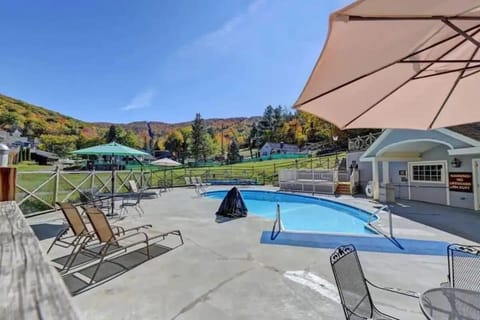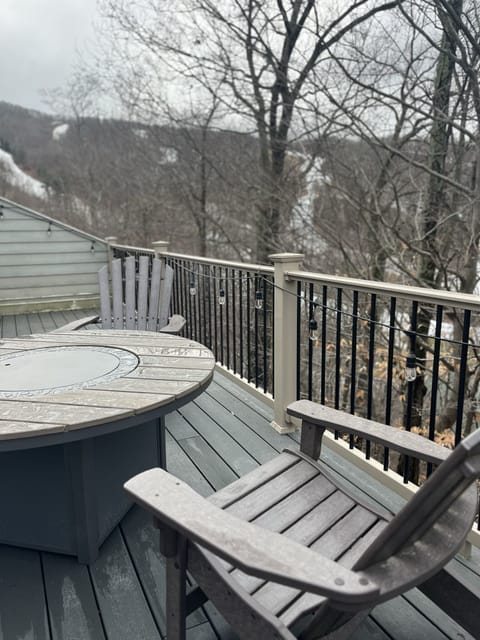New!! Breathtaking Post & Beam home minutes from skiing, music, arts and hiking





House in Lanesborough, MA
12 guests · 4 bedrooms · 3 baths
Reasons to book
Guests love it hereGuests give this property a top rating
Top-tier experienceOne of the higher cost properties in the area
Includes essentialsKitchen or Kitchenette, Air conditioner, Internet / Wifi and more
About this house rental
New listing from the owners of Sunny Pines!! Bright and spacious, 25 ft ceiling, Post & Beam home nestled in the middle of the Berkshires, minutes from Lenox, Tanglewood, Williamstown, Pittsfield, Mount Greylock, Rail to Trails, Balance Rock State forest, the Appalachian Trail, MA and VT skiing, antiquing, orchards, and amazing BBQ at Biggin’s Diggins. 10 minutes to swimming and boating in Lake Pontoosuc, 8 minutes to skiing at Jiminy Peak and ropes adventures at Ramblewild. With 4 bedrooms (including a Bunk Room), the house can sleep 10 people in beds, and 12 including a pullout queen sofa bed.
Description:
As you drive up the long windy driveway, you feel enveloped by the forest. When you near the top of the hill, the forest opens up to a contemporary mountain home. As you walk into the house thru the mud room, the Great Room opens before you with a soaring, 25ft Cathedral ceiling, sunlight streaming in thru windows, skylights and sliders everywhere, and the rich smell of yellow pine. The entire house is walled with tongue-in-groove yellow pine, with giant wood beams that run the length of the house and equally large cross beams and exposed joists, making a lattice of wood from floor to ceiling. Comfortably furnished and well appointed with all the comforts of home, you have multiple ways and places to relax. You can flop down on the giant sectional and put your feet up, go upstairs to the balcony and stretch out with a book, go down to the lower level lounge and watch a movie on the 65” Samsung TV, retreat to your bedroom and take a nap curled up with feather and down pillows, or sit on the deck and bird watch at one of the feeders.
Main Floor
The entire main floor is an open floor plan, with windows of all shapes and sizes, pine plank floors, and 4 sliders leading out to different parts of the huge deck. With the kitchen, living and dinning areas open to each other, it lends perfectly to socializing and spending time together, whether you are on a multi-family holiday, a friends reunion or a family getaway. A fully appointed kitchen, with new stainless steel appliances (GE Café 6-burner gas range/oven, Café Refrigerator, and a Bosch dishwasher), granite countertops, All Clad and Cuisinart cookware, Henkel cutlery, bakeware, serving platters, bowls and more, is ideal for making gourmet spreads to simple meals alike. People can eat at the large farm table (which can comfortably fit 10 or, with the extension, 12) in the dining area, on the screened in porch, or pull up a stool and sit at the eight foot island, perfect for socializing and helping with the meal prep. A big sectional faces a fully functional wood burning stove keeping you warm during those cold winter nights. And, for the more competitive types, there is a full-size foosball table with plenty of space around for spectators.
Second Floor
As you walk up the wide stairs, you pass by an enormous angular plate glass window giving you a view out front and (in Spring) the Robin’s nest with babies, that sit on the outside sill. At the top of the stairs is an upstairs loft area with a small sectional couch that turns into a queen size sofa bed. You can watch the large 65” Samsung TV or pick a book or puzzle to relax. Along the railing you get a full view of the main floor layout just before you enter the master/primary bedroom. As you walk in, you see the giant beams and a cathedral ceiling, a king size bed, a long bench under a wall of windows facing south west, and an en suite bathroom with a double sink vanity.
Lower level
As you walk downstairs from the main level, you move from soaring timbers to a cozy lounge. The lower level lounge has a large sectional that can seat 6 in front of the large screen tv, or to play board games on the large coffee table. As you work your way back you find 2 queen bedrooms, one with a built-in bed, and the other an impressive sleigh bed. Walking down the short hall you pass the other full bath and head into the bunk room, with handmade, sturdy, built in bunk beds and plenty of drawers for clothing.
Amenities:
Every convenience of living at home is provided whether it is choosing from any variety of puzzles and boardgames, cotton sheets (flannel for winter!), new mattresses and feather pillows (hypo-allergenic too!), to Smart TV’s, high speed WiFi, Alexa for music, cable and streaming services (or use your own), soap/shampoo, hair dryers, iron/ironing board, towels, washer/dryer, dishwasher, Braun coffee brewer, Keurig coffee maker, toaster oven, food processor, pots, pans, blender, baking and serving dishes, knives and utensils. Basic spices and baking ingredients are available, as well as condiments (tho many prefer to buy their own). You need only bring or toiletries and any food!
Property
This striking contemporary house sits on 25 acres of very private woodland property, situated on the backside of Jiminy Peak, the largest ski mountain in Massachusetts. We abut 500 acres of private property and sit up the hill a couple hundred feet from the road, which makes it an exceptionally peaceful and quiet location. You are truly in nature. The sights and sounds of the forest are with you day and night, from the wind rustling the leaves and deer walking across the yard to the family of owls swooping from tree to tree and coyotes calling at night. We recently took down some trees to open up the space around the house, and create future space for more lawn and plantings, with the huge trees resting on the forest floor. The woods are lovely, looking densely packed from a distance but as you walk, you realize there is plenty of open space around you.
Location and Things to Do
Sadie’s Woods is the ideal location for the outdoor enthusiast, as well as those who enjoy cultural pursuits.
In winter: For skiing, we are less than 10 minutes from Jiminy Peak, and 45 mins or less to 4 other family ski mountains. For the more adventurous skiers, we are an ideal jumping off point for day trips to VT resorts Bromley and Mount Snow, a little more than an hour away.
In Spring, Summer and Fall: We are a 5 minute drive from Pittsfield state forest and Balance Rock State Park, and 15 mins to Appalachian Trail access, with lots of great hiking within minutes of the house. For bikers and walkers, it is only 6 minutes to the beginning of Ashuwillticook Rail Trail, one of the longest in MA. For fishing, water sports and swimming, Lake Pontoosuc is 10 mins away, and Cheshire reservoir is 15 mins. There are 3 golf courses within 10 miles.
The location is also perfect for those who want to enjoy culture and history from all parts of the Berkshires, from the Mass MoCA museum, Hancock Shaker Village and the Clark Art Institute, to music at Tanglewood or theater in Williamstown, being equidistant to both. On the way you go thru historic towns like Pittsfield, Lenox, and Adams (each with their own attractions). In each of these charming New England towns are fantastic food options for every meal.
Description:
As you drive up the long windy driveway, you feel enveloped by the forest. When you near the top of the hill, the forest opens up to a contemporary mountain home. As you walk into the house thru the mud room, the Great Room opens before you with a soaring, 25ft Cathedral ceiling, sunlight streaming in thru windows, skylights and sliders everywhere, and the rich smell of yellow pine. The entire house is walled with tongue-in-groove yellow pine, with giant wood beams that run the length of the house and equally large cross beams and exposed joists, making a lattice of wood from floor to ceiling. Comfortably furnished and well appointed with all the comforts of home, you have multiple ways and places to relax. You can flop down on the giant sectional and put your feet up, go upstairs to the balcony and stretch out with a book, go down to the lower level lounge and watch a movie on the 65” Samsung TV, retreat to your bedroom and take a nap curled up with feather and down pillows, or sit on the deck and bird watch at one of the feeders.
Main Floor
The entire main floor is an open floor plan, with windows of all shapes and sizes, pine plank floors, and 4 sliders leading out to different parts of the huge deck. With the kitchen, living and dinning areas open to each other, it lends perfectly to socializing and spending time together, whether you are on a multi-family holiday, a friends reunion or a family getaway. A fully appointed kitchen, with new stainless steel appliances (GE Café 6-burner gas range/oven, Café Refrigerator, and a Bosch dishwasher), granite countertops, All Clad and Cuisinart cookware, Henkel cutlery, bakeware, serving platters, bowls and more, is ideal for making gourmet spreads to simple meals alike. People can eat at the large farm table (which can comfortably fit 10 or, with the extension, 12) in the dining area, on the screened in porch, or pull up a stool and sit at the eight foot island, perfect for socializing and helping with the meal prep. A big sectional faces a fully functional wood burning stove keeping you warm during those cold winter nights. And, for the more competitive types, there is a full-size foosball table with plenty of space around for spectators.
Second Floor
As you walk up the wide stairs, you pass by an enormous angular plate glass window giving you a view out front and (in Spring) the Robin’s nest with babies, that sit on the outside sill. At the top of the stairs is an upstairs loft area with a small sectional couch that turns into a queen size sofa bed. You can watch the large 65” Samsung TV or pick a book or puzzle to relax. Along the railing you get a full view of the main floor layout just before you enter the master/primary bedroom. As you walk in, you see the giant beams and a cathedral ceiling, a king size bed, a long bench under a wall of windows facing south west, and an en suite bathroom with a double sink vanity.
Lower level
As you walk downstairs from the main level, you move from soaring timbers to a cozy lounge. The lower level lounge has a large sectional that can seat 6 in front of the large screen tv, or to play board games on the large coffee table. As you work your way back you find 2 queen bedrooms, one with a built-in bed, and the other an impressive sleigh bed. Walking down the short hall you pass the other full bath and head into the bunk room, with handmade, sturdy, built in bunk beds and plenty of drawers for clothing.
Amenities:
Every convenience of living at home is provided whether it is choosing from any variety of puzzles and boardgames, cotton sheets (flannel for winter!), new mattresses and feather pillows (hypo-allergenic too!), to Smart TV’s, high speed WiFi, Alexa for music, cable and streaming services (or use your own), soap/shampoo, hair dryers, iron/ironing board, towels, washer/dryer, dishwasher, Braun coffee brewer, Keurig coffee maker, toaster oven, food processor, pots, pans, blender, baking and serving dishes, knives and utensils. Basic spices and baking ingredients are available, as well as condiments (tho many prefer to buy their own). You need only bring or toiletries and any food!
Property
This striking contemporary house sits on 25 acres of very private woodland property, situated on the backside of Jiminy Peak, the largest ski mountain in Massachusetts. We abut 500 acres of private property and sit up the hill a couple hundred feet from the road, which makes it an exceptionally peaceful and quiet location. You are truly in nature. The sights and sounds of the forest are with you day and night, from the wind rustling the leaves and deer walking across the yard to the family of owls swooping from tree to tree and coyotes calling at night. We recently took down some trees to open up the space around the house, and create future space for more lawn and plantings, with the huge trees resting on the forest floor. The woods are lovely, looking densely packed from a distance but as you walk, you realize there is plenty of open space around you.
Location and Things to Do
Sadie’s Woods is the ideal location for the outdoor enthusiast, as well as those who enjoy cultural pursuits.
In winter: For skiing, we are less than 10 minutes from Jiminy Peak, and 45 mins or less to 4 other family ski mountains. For the more adventurous skiers, we are an ideal jumping off point for day trips to VT resorts Bromley and Mount Snow, a little more than an hour away.
In Spring, Summer and Fall: We are a 5 minute drive from Pittsfield state forest and Balance Rock State Park, and 15 mins to Appalachian Trail access, with lots of great hiking within minutes of the house. For bikers and walkers, it is only 6 minutes to the beginning of Ashuwillticook Rail Trail, one of the longest in MA. For fishing, water sports and swimming, Lake Pontoosuc is 10 mins away, and Cheshire reservoir is 15 mins. There are 3 golf courses within 10 miles.
The location is also perfect for those who want to enjoy culture and history from all parts of the Berkshires, from the Mass MoCA museum, Hancock Shaker Village and the Clark Art Institute, to music at Tanglewood or theater in Williamstown, being equidistant to both. On the way you go thru historic towns like Pittsfield, Lenox, and Adams (each with their own attractions). In each of these charming New England towns are fantastic food options for every meal.
Amenities
Air conditioner
Kitchen or Kitchenette
Internet / Wifi
Parking
Laundry
Balcony or Patio
Dishwasher
TV
Family friendly
Map of Lanesborough, MA
££££
Ratings and reviews
5.0 / 5.0
We enjoyed this beautiful home for a break last week! From the minute we pulled off the main road we knew we were in for a special few days. The great room has large windows providing lots of sunlight and a panoramic view of the surrounding woods. The elevated deck was the perfect spot to enjoy my morning coffee and book-it was like being in a treehouse. The house is a quick drive to Tanglewood, the reason for our visit. The hosts, Kim and Chip have thought of everything: the house has tons of amenities, a full gourmet kitchen, huge sectional sofa and even a foosball table! It would be an ideal winter revisit for ski season (wood burning stove and that kitchen) or leaf peeping- with plenty of space to return with friends!
FAQs
How much does this house cost compared to others in Lanesborough?
The average price for a rental in Lanesborough is £267 per night. This rental is £402 above the average.
Is parking included with this house?
Yes, parking is listed as an amenity at New!! Breathtaking Post & Beam home minutes from skiing, music, arts and hiking. For more information, we encourage you to contact the property about where to park.
Is there a pool at this house?
We didn’t find pool listed as an amenity for this house. It may be worth double checking if a pool is important for your stay.
Is New!! Breathtaking Post & Beam home minutes from skiing, music, arts and hiking pet friendly?
Unfortunately, this house is not pet-friendly. Try searching again and filter for "Pets Allowed"
What amenities are available at New!! Breathtaking Post & Beam home minutes from skiing, music, arts and hiking?
We found 9 amenities for this rental. This includes air conditioner, kitchen or kitchenette, internet / wifi, parking, and laundry.
Explore similar vacation rentals in Lanesborough
Explore all rentals in LanesboroughLanesborough travel inspiration
Read our blogGuides
Best Dining in Myrtle Beach: A Food Lover’s Dream
Guides
Best East Coast Beaches and Getaway Locations You Can’t Miss
Budget Travel
7 Most Affordable Snowbird Destinations for 2025
Guides
Top Activities to Try in Panama City Beach, Florida
Guides
Top Things to Do in Gulf Shores, Alabama: Adventure and Fun Await
Local Culture
Exploring Miami’s Wynwood District: Street Art, Food, and More
Guides
Fun Things to Do in Ocean City, Maryland
Local Culture
A Foodie’s Guide to the Best Dining in Orlando, Florida

