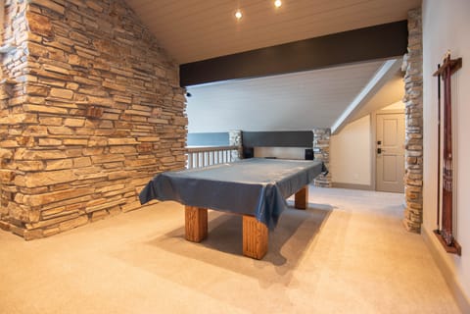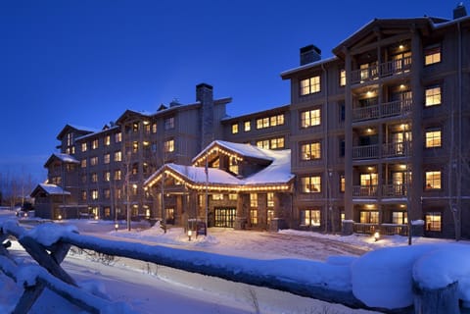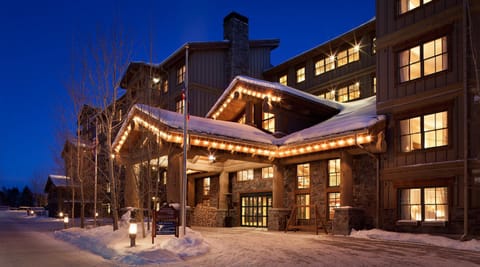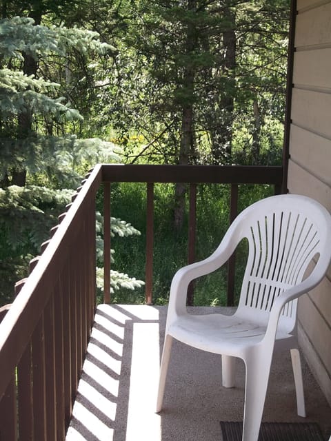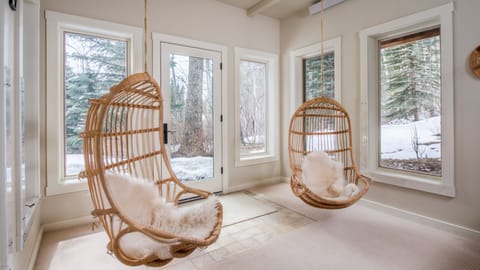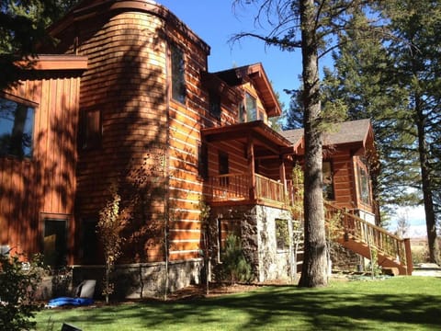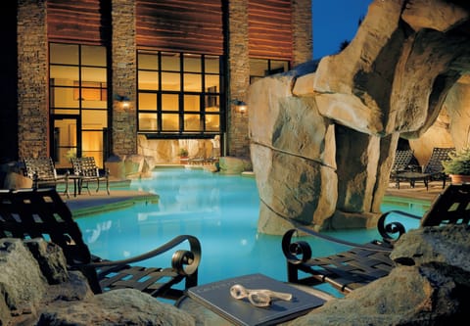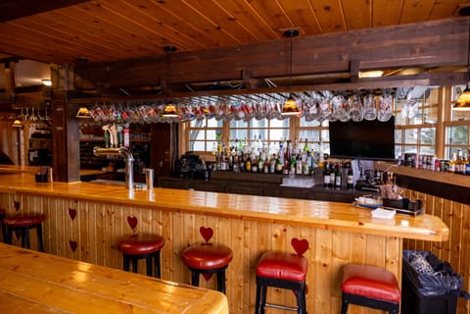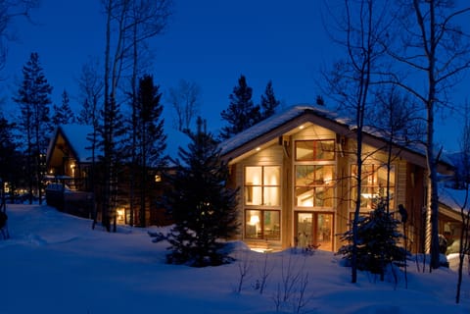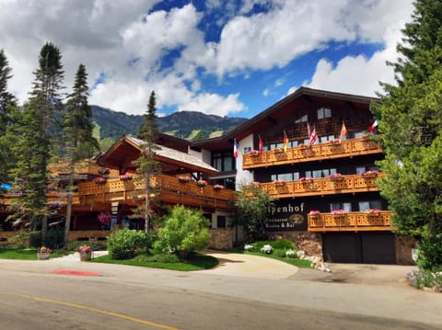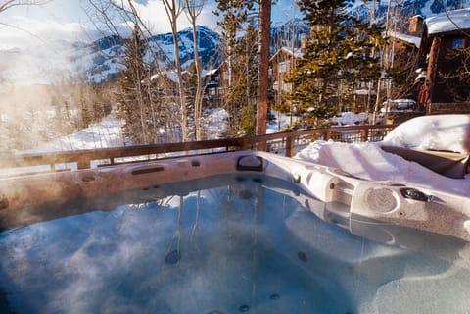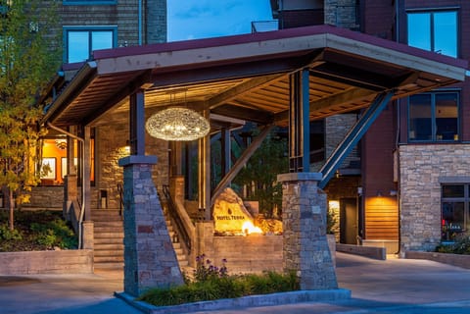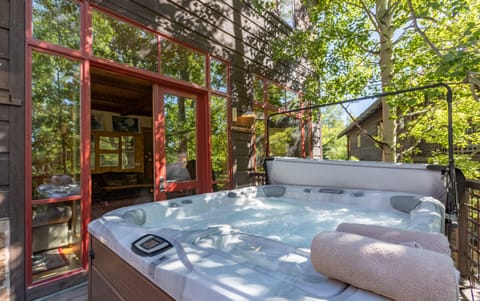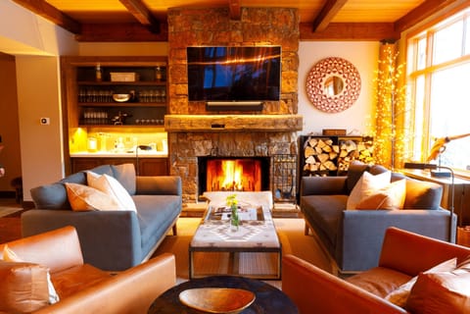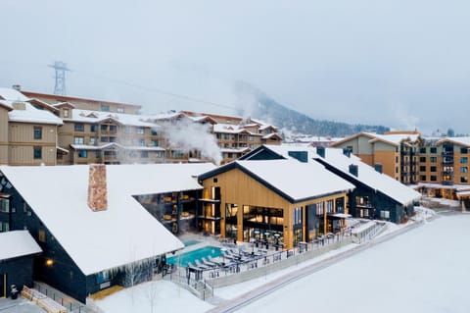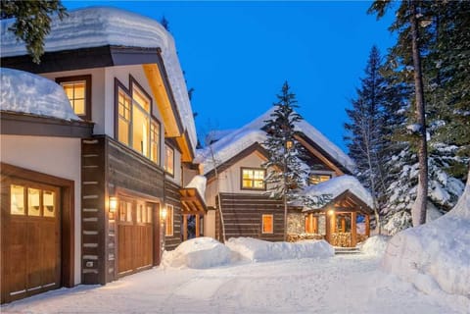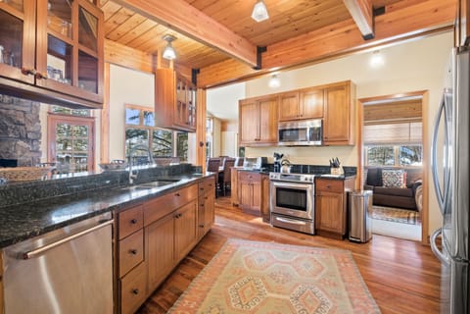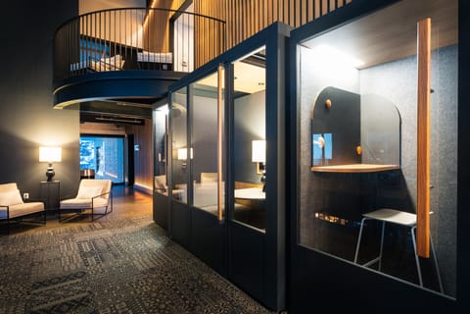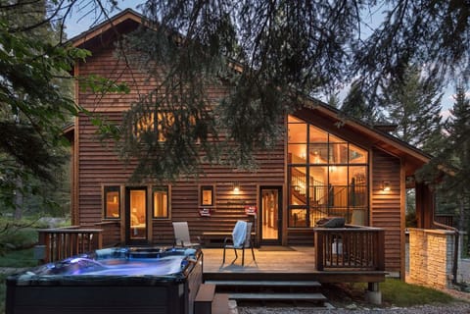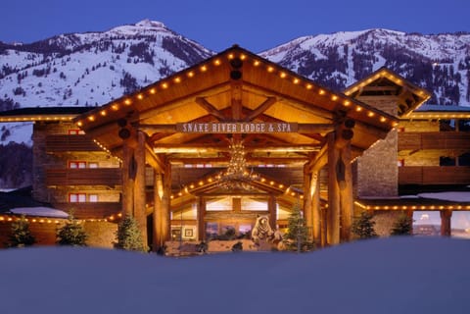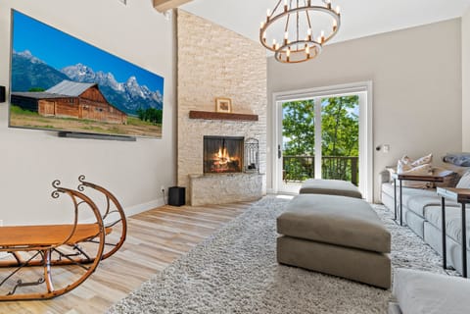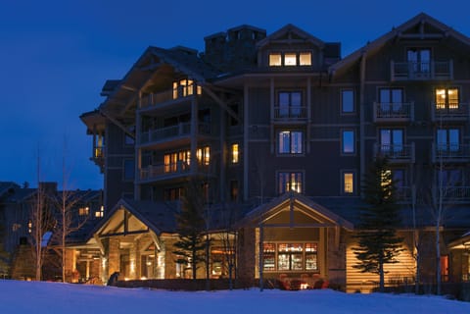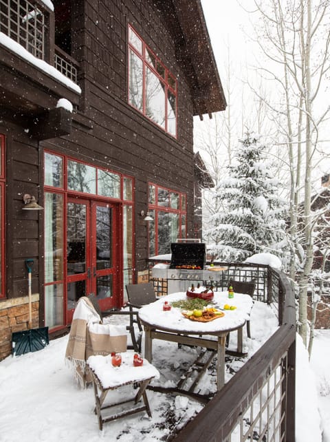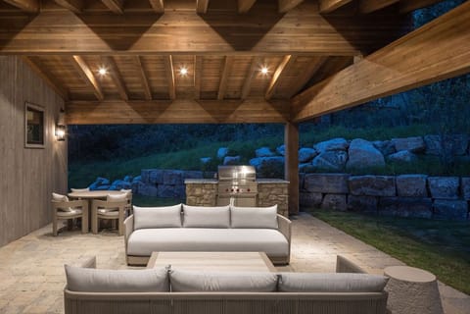RMR: Sublette Ridge Ski Lodge in Teton Village
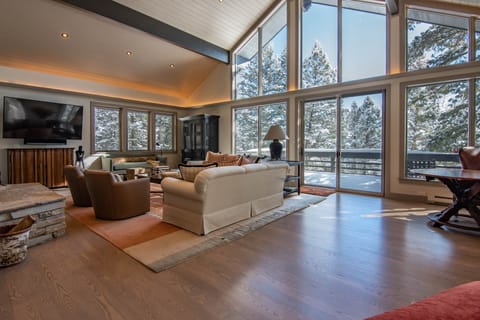
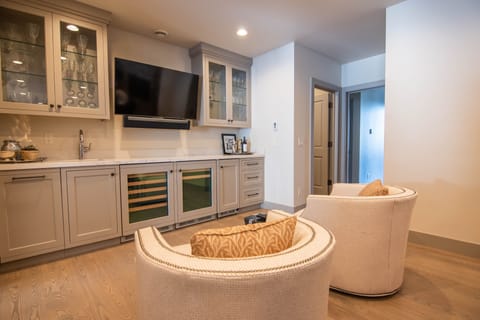
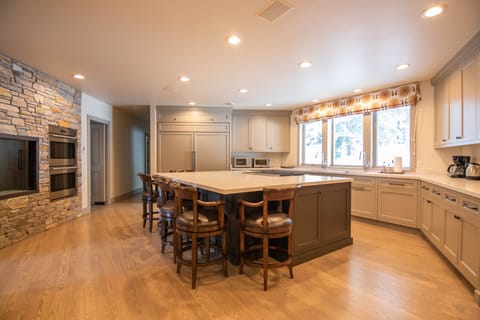
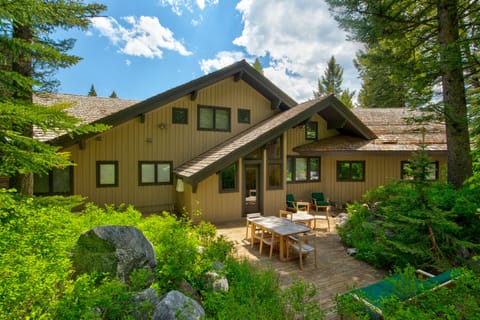
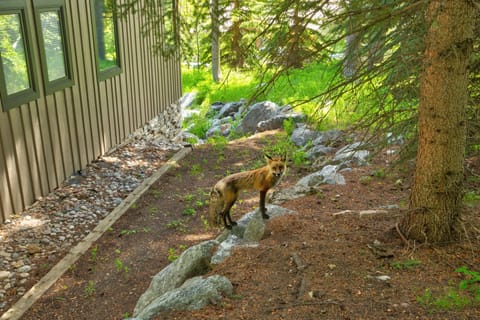
House in Teton Village, WY
14 guests · 6 bedrooms · 7 baths
Reasons to book
Guests love it hereGuests give this property a top rating
Includes essentialsKitchen or Kitchenette, Internet / Wifi, Parking and more
Book with confidenceWe partner with the top travel sites so you know you're getting a great deal on the perfect rental
About this house rental
6 Bedroom, 6 Bathroom, 3 Half-Bathroom Luxury Home Located in Teton Village
Bedding for 14: King Master Suite, King, King, King; King, 2 Sets of Twin Bunks.
Need more lodging options? We manage over 120 short term rentals ranging in all sizes, locations, and bedding configurations. Look for us direct where we can customize the perfect accommodation as well as additional options such as travel insurance, damage protection, and less fees.
This one of a kind pristine luxury home is located in the heart of Teton Village. A meticulous renovation and all-new decor was completed in July 2020. 8,550 square feet on three levels allows plenty of space for larger groups.
The ground level provides the first glimpse of this stunning home. After proceeding through the mudroom entryway, you are greeted by the main staircase with easy access to all of the home's common areas on the main level. Beyond the staircase is an expansive ski locker room and two car garage. There is plenty of space between the two for all of your winter sports gear or mountain bikes. Parking in the large driveway is also available, able to accommodate 3 to 4 additional vehicles. To the left of the main entry is a large bonus room featuring both a ping pong and foosball table. Gaze through sliding glass doors at the outdoor hot tub conveniently covered for those snowy Wyoming nights. A full bathroom features a dry sauna for additional relaxation. Wind down your evenings with entertainment in the large home theater featuring custom leather recliners for eight, blackout curtains, and a state of the art entertainment system. Beyond the bonus room, guests will find two king bedrooms, the second is ensuite with a double vanity sink and rain shower.
The main staircase provides easy access to the living room, dining room, and kitchen. The focal point of the living room is a two story wood burning fireplace featuring beautiful custom stonework. Relax around the fire or soak in the abundance of natural light from the large windows while enjoying entertainment on the large screen television. Step outside and enjoy down valley views from the large front porch. The expansive kitchen is well appointed with highlights including a gas burning fireplace, massive pantry, and luxury appliances. Seating for five is available at the island with plenty of counter space left over for you or your private chef to prepare a gourmet meal. Conveniently located adjacent to the kitchen is a formal dining room with seating for eight. Between the kitchen and secluded back porch is a fully equipped indoor grilling area. Towards the back of the house you will find the laundry room as well as two bedrooms with a king size bed. A shared bathroom can be accessed from both the king bedroom and hallway. Tucked behind the king bedroom is a spiral staircase providing easy access to the ground level.
On the opposite end of the home is the spacious master suite beautifully furnished with a king size four poster bed, desk, sitting area, and a large wooden dresser and armoire. Cozy up to the centerpiece of the room, a gas burning fireplace complete with beautiful custom stonework. Located on either end of the suites are private bathrooms. Each contains their own single vanity sink, makeup area, and large walk in closet. One side features a large walk-in steam shower while the other has a relaxing soaking tub.
Ascend the stairs to the top level of the home where you will find a loft open to the living area. This space contains a pool table and half bathroom. Adjacent is the final bedroom, which is one your kids will be sure to love and is complete with two sets of bunk beds and a one of a kind playhouse built into the wall. An ensuite bathroom with a tub/shower combo compliments this fun bedroom. Completing the top level is a large lofted office space, open to the master bedroom.
This home is truly one of a kind and has to be seen to be believed. Located a short distance from Jackson Hole Mountain Resort, the location is both quiet and convenient. With in-floor heating, and whole-house vacuum and humidifying systems this home truly is the total luxury experience in Jackson Hole.
**Please note that this property does not have air conditioning. For more information, please contact Rendezvous Mountain Rentals.
**Upon booking, a digital contract is required to be signed within 48 hours. This will be emailed to you. Your booking is not finalized until this is signed and received. Booking is subject to be cancelled if agreement is not signed within 48 hours.
**For bookings of 30 nights or more, final availability is subject to homeowner approval. A lease agreement along with a security deposit will be required. **
Pets are not permitted in any of the Rendezvous Mountain Rentals properties during short-term rental stays. Service dogs are permitted with notification and completion of proper paperwork prior to making the reservation. Wyoming does not recognize Emotional Support Animals as service animals, property owners are not required to accept ESA documentation. Guests traveling with ESA or Service animals are directed to call the RMR office to inquire about options.
Bedding for 14: King Master Suite, King, King, King; King, 2 Sets of Twin Bunks.
Need more lodging options? We manage over 120 short term rentals ranging in all sizes, locations, and bedding configurations. Look for us direct where we can customize the perfect accommodation as well as additional options such as travel insurance, damage protection, and less fees.
This one of a kind pristine luxury home is located in the heart of Teton Village. A meticulous renovation and all-new decor was completed in July 2020. 8,550 square feet on three levels allows plenty of space for larger groups.
The ground level provides the first glimpse of this stunning home. After proceeding through the mudroom entryway, you are greeted by the main staircase with easy access to all of the home's common areas on the main level. Beyond the staircase is an expansive ski locker room and two car garage. There is plenty of space between the two for all of your winter sports gear or mountain bikes. Parking in the large driveway is also available, able to accommodate 3 to 4 additional vehicles. To the left of the main entry is a large bonus room featuring both a ping pong and foosball table. Gaze through sliding glass doors at the outdoor hot tub conveniently covered for those snowy Wyoming nights. A full bathroom features a dry sauna for additional relaxation. Wind down your evenings with entertainment in the large home theater featuring custom leather recliners for eight, blackout curtains, and a state of the art entertainment system. Beyond the bonus room, guests will find two king bedrooms, the second is ensuite with a double vanity sink and rain shower.
The main staircase provides easy access to the living room, dining room, and kitchen. The focal point of the living room is a two story wood burning fireplace featuring beautiful custom stonework. Relax around the fire or soak in the abundance of natural light from the large windows while enjoying entertainment on the large screen television. Step outside and enjoy down valley views from the large front porch. The expansive kitchen is well appointed with highlights including a gas burning fireplace, massive pantry, and luxury appliances. Seating for five is available at the island with plenty of counter space left over for you or your private chef to prepare a gourmet meal. Conveniently located adjacent to the kitchen is a formal dining room with seating for eight. Between the kitchen and secluded back porch is a fully equipped indoor grilling area. Towards the back of the house you will find the laundry room as well as two bedrooms with a king size bed. A shared bathroom can be accessed from both the king bedroom and hallway. Tucked behind the king bedroom is a spiral staircase providing easy access to the ground level.
On the opposite end of the home is the spacious master suite beautifully furnished with a king size four poster bed, desk, sitting area, and a large wooden dresser and armoire. Cozy up to the centerpiece of the room, a gas burning fireplace complete with beautiful custom stonework. Located on either end of the suites are private bathrooms. Each contains their own single vanity sink, makeup area, and large walk in closet. One side features a large walk-in steam shower while the other has a relaxing soaking tub.
Ascend the stairs to the top level of the home where you will find a loft open to the living area. This space contains a pool table and half bathroom. Adjacent is the final bedroom, which is one your kids will be sure to love and is complete with two sets of bunk beds and a one of a kind playhouse built into the wall. An ensuite bathroom with a tub/shower combo compliments this fun bedroom. Completing the top level is a large lofted office space, open to the master bedroom.
This home is truly one of a kind and has to be seen to be believed. Located a short distance from Jackson Hole Mountain Resort, the location is both quiet and convenient. With in-floor heating, and whole-house vacuum and humidifying systems this home truly is the total luxury experience in Jackson Hole.
**Please note that this property does not have air conditioning. For more information, please contact Rendezvous Mountain Rentals.
**Upon booking, a digital contract is required to be signed within 48 hours. This will be emailed to you. Your booking is not finalized until this is signed and received. Booking is subject to be cancelled if agreement is not signed within 48 hours.
**For bookings of 30 nights or more, final availability is subject to homeowner approval. A lease agreement along with a security deposit will be required. **
Pets are not permitted in any of the Rendezvous Mountain Rentals properties during short-term rental stays. Service dogs are permitted with notification and completion of proper paperwork prior to making the reservation. Wyoming does not recognize Emotional Support Animals as service animals, property owners are not required to accept ESA documentation. Guests traveling with ESA or Service animals are directed to call the RMR office to inquire about options.
Amenities
Kitchen or Kitchenette
Internet / Wifi
Fireplace
Parking
Laundry
Dishwasher
Hot tub or spa
TV
Family friendly
Map of Teton Village, WY
RRRR
Ratings and reviews
5.0 / 5.0
We had a trip planned and everybody had a great time and the house was perfect! I would definitely recommend this house and rental company to anybody looking!
5.0 / 5.0
My family of 12, consisting of me & my wife, as well as 3 adult daughters & 3 son in laws, & 4 grandchildren just finished a fabulous vacation in Jackson Hole! The home that we rented was absolutely perfect for our size group. Everyone had their own space & we thoroughly enjoyed each amenity that this home offered! It was so nice that there was an elevator so we didn't have to carry luggage to the 2nd & 3rd floor. The grandkids enjoyed sleeping in the bunkbeds. We enjoyed shooting pool & some people used the hot tub. We didn't use the sauna or the steam room, but it was impressive that those were available. The kitchen was huge & offered 2 dishwashers, & every convenient appliance you can imagine. There is a large laundry room with washer & dryer & a natural gas grill that we used several times. The location was very convenient for our needs, & it was nice that the folks at Rendevous Rentals advised us that groceries were only available in town so we shopped before checking in to the house. Overall, I highly recommend this home if you have a large group for a summer or winter trip! 5 Stars for sure!
5.0 / 5.0
House was beautiful and perfect for our big family gathering. Plenty of space and staff was available and attentive when we had some issues finding exterior light switches etc. A+.
5.0 / 5.0
We loved our stay at sublette lodge. The location was unmatched for skiing and the house was incredibly clean and felt new. Highly recommend this house for a group.
5.0 / 5.0
Nice home with great open format for family gatherings.
5.0 / 5.0
Loved our stay here! The home was equipped with all the bells and whistles. So clean and beautifully decorated! Can't wait to book this one again next year!
FAQs
How much does this house cost compared to others in Teton Village?
The average price for a rental in Teton Village is R 19,594 per night. This rental is R 52,774 above the average.
Is parking included with this house?
Yes, parking is listed as an amenity at RMR: Sublette Ridge Ski Lodge in Teton Village. For more information, we encourage you to contact the property about where to park.
Is there a pool at this house?
We didn’t find pool listed as an amenity for this house. It may be worth double checking if a pool is important for your stay.
Is RMR: Sublette Ridge Ski Lodge in Teton Village pet friendly?
Unfortunately, this house is not pet-friendly. Try searching again and filter for "Pets Allowed"
What amenities are available at RMR: Sublette Ridge Ski Lodge in Teton Village?
We found 9 amenities for this rental. This includes kitchen or kitchenette, internet / wifi, fireplace, parking, and laundry.
Explore similar vacation rentals in Teton Village
Explore all rentals in Teton VillageTeton Village travel inspiration
Read our blogGuides
Best East Coast Beaches and Getaway Locations You Can’t Miss
Budget Travel
7 Most Affordable Snowbird Destinations for 2025
Guides
Top Activities to Try in Panama City Beach, Florida
Guides
Top Things to Do in Gulf Shores, Alabama: Adventure and Fun Await
Local Culture
Exploring Miami’s Wynwood District: Street Art, Food, and More
Guides
Fun Things to Do in Ocean City, Maryland
Local Culture
A Foodie’s Guide to the Best Dining in Orlando, Florida
Guides
Top Things to Do in Oahu and Honolulu
