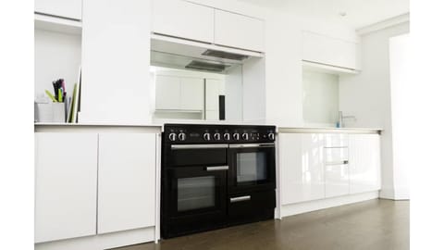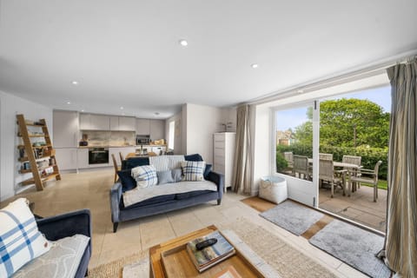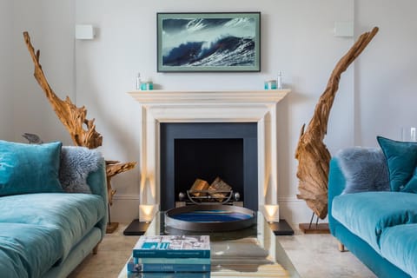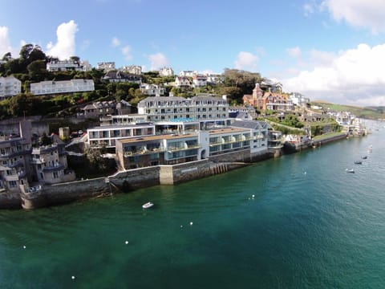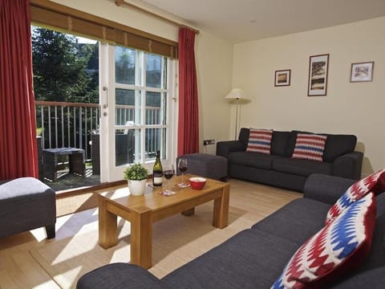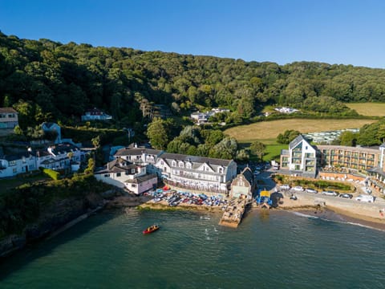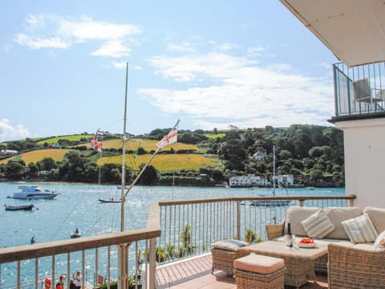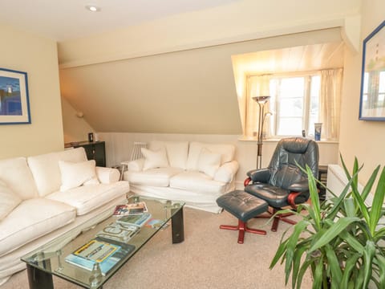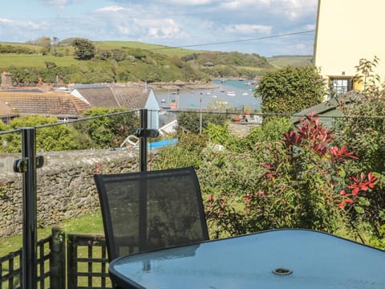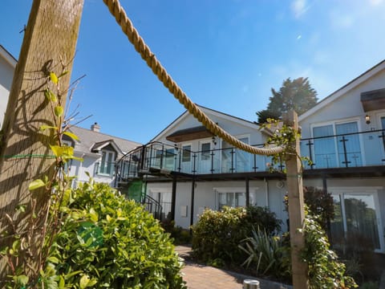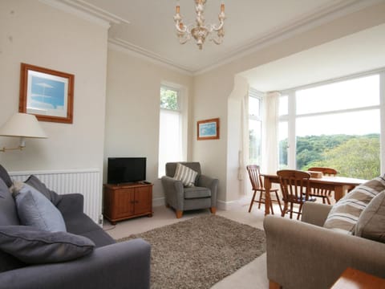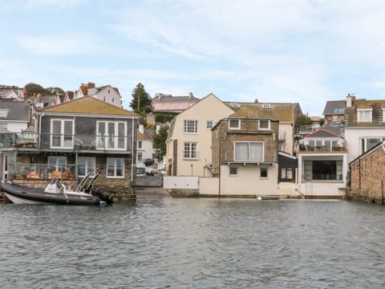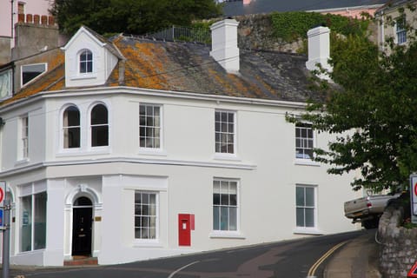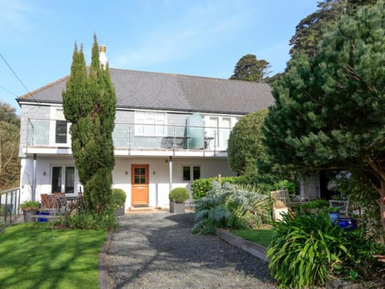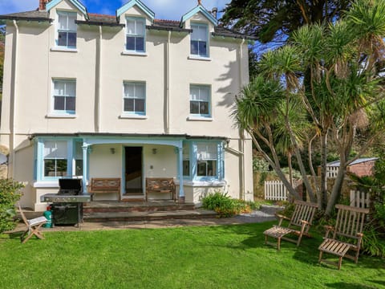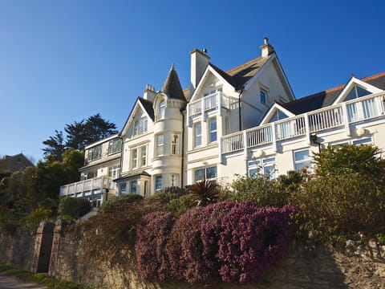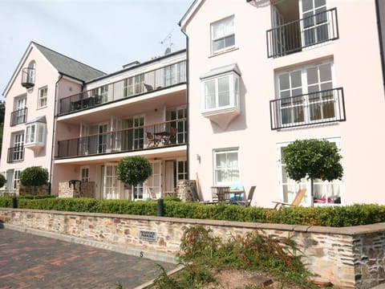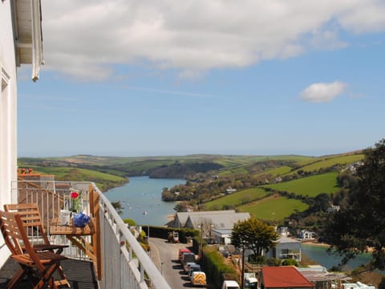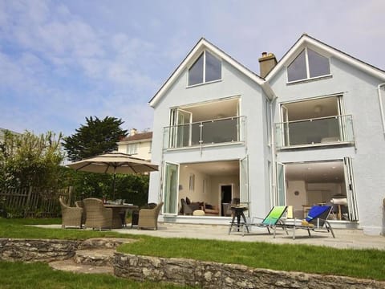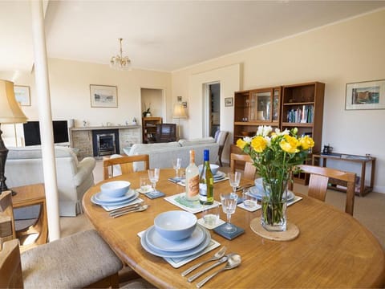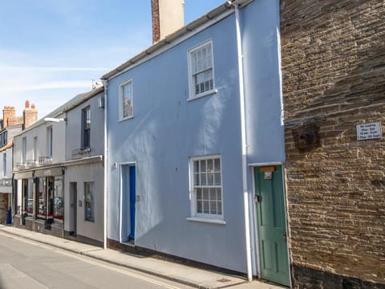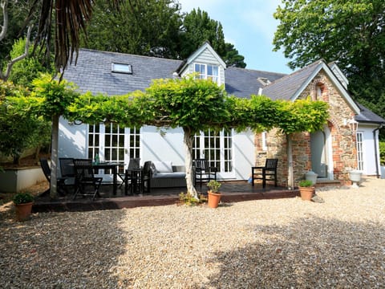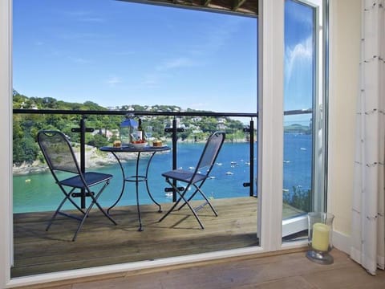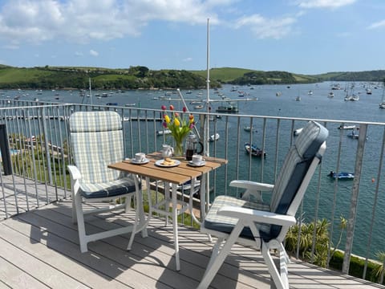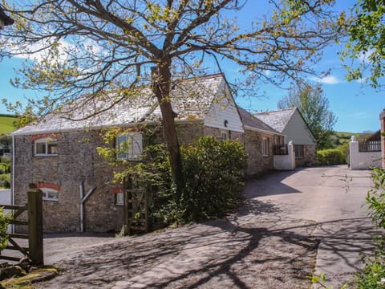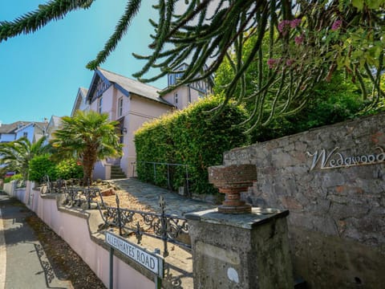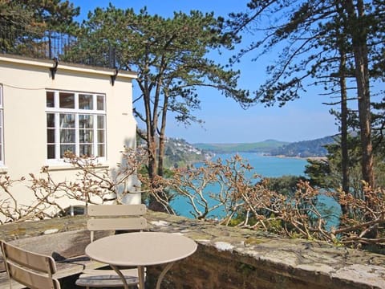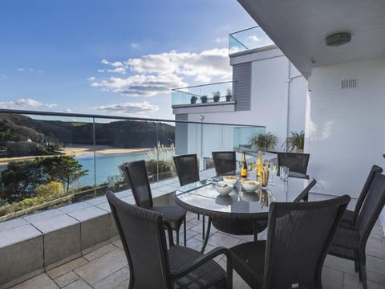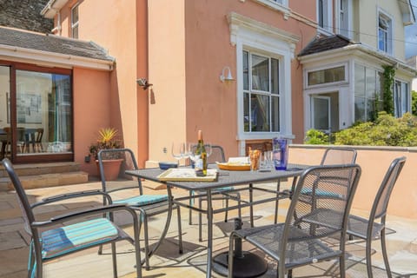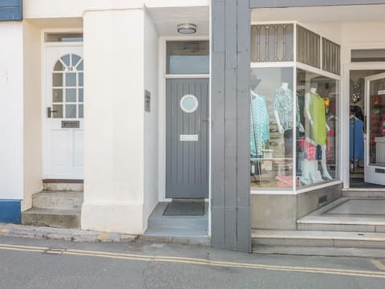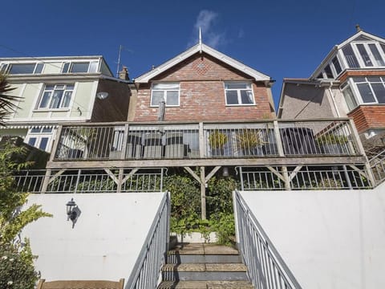Foredecks, Salcombe
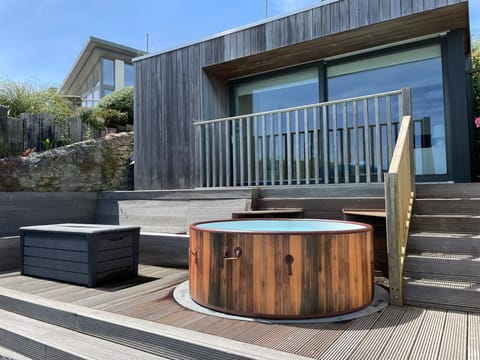
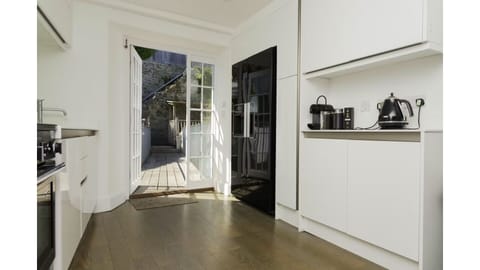
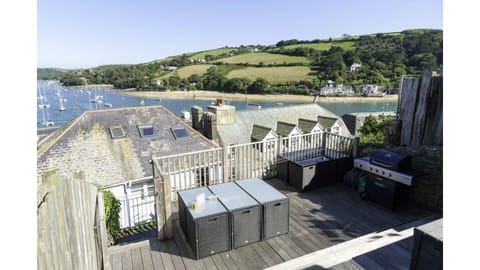
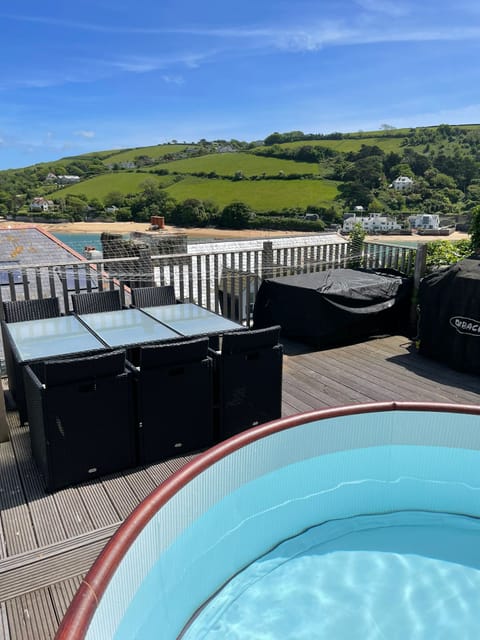
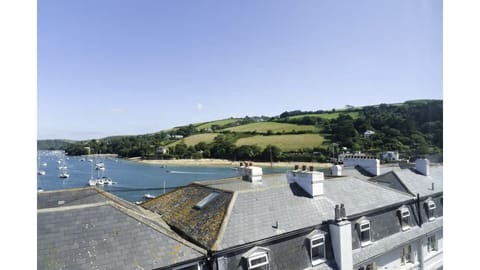
House in Salcombe
12 guests · 5 bedrooms · 5 baths
Reasons to book
Guests love it hereGuests give this property a top rating
Great for petsBring all your friends and family, even the furry ones
Includes essentialsGarden, Pets allowed, Kitchen or Kitchenette and more
About this house rental
Foredecks, Salcombe is a welcoming 5 bedroom holiday home, situated right in the heart of Salcombe - perfect for direct access to all the main amenities and the Salcombe estuary.
It offers modern stylish accommodation over 3 floors, together with a wonderful terraced garden area at the rear providing stunning views of the Salcombe estuary.
Location
It is situated right in the heart of Salcombe town, just moments away from all the main amenities and the wonderful Salcombe estuary. This provides a great location for families and groups.
Overview
This holiday home is modern, bright and airy, offering luxury accommodation, with five bedrooms and four bathrooms across three floors.
The main entrance to Foredecks is on Fore Street, opposite Dick & Wills - from the hallway on the ground floor, you take the stairs up to the spacious accommodation that offers an oasis of calm away from the hustle and bustle of Fore Street.
The first and third floor provide the sleeping accommodation and bathrooms. The second floor has an open place living space, together with a luxury shower room and cloakroom.
This holiday home has a delightful terraced garden, accessed from the kitchen on the second floor. The top level of the terraced garden offers stunning views across the wonderful Salcombe estuary and offers the perfect spot to enjoy alfreso dining or an hour or two of relaxation, taking in the superb view.
This holiday home also benefits from spa facilities, including a sauna available for guests' use in the garden room at the top of the garden area. There is a hot tub on the top level of the terraced garden offering panoramic views of the Salcombe Estuary while you relax (hot tub included complimentary for all full weeks booked and subject to an additional charge for short breaks).
It provides an ideal holiday base for up to twelve guests. It has the added bonus of being dog friendly for up to 2 well behaved dog. There are two car parking permits available for the long stay car park in Salcombe for guests' use during their stay.
Details of accommodation:
The main entrance to Foredecks is on Fore Street, opposite Dick & Wills - from the hallway on the ground floor, you step into an oasis of calm away from the hustle and bustle of Fore Street. You take the stairs up to the spacious accommodation set over three floors.
Bedrooms
Fore Decks has five bedrooms.
The main ensuite bedroom situated on the third floor provides a luxury double bedroom, together with stunning rooftop views of the Salcombe estuary. This bedroom has a double bed, wardrobes, a chest of drawers and TV.
There is a further bedroom on the third floor, with 2 single beds and a chest of drawers for storage, together with a velux window looking out to the terraced rear garden.
On the first floor, there is one double bedroom with ensuite, a further double bedroom and a large double bunk room.
The double bedroom with ensuite on the first floor has a double bed, together with bedside cabinets, wardrobe and chest of drawers and has direct access to a gravelled small outside space.
The other double bedroom on the first floor has a double bed, together with bedside cabinet and wardrobe.
The large double bunk room on the first floor provides the ultimate room for children or teenagers to enjoy as form of den whilst on holiday, with a futon, TV and games console. There are two sets of full size bunk beds in this bedroom, suitable for either children, teenagers or adults, together with TV, chest of drawers and wardrobe.
All bed linen and towels are included in the abode rental cost (excluding beach towels).
Bathrooms and cloakroom
This abode offers 3 bathrooms, 1 shower room and 1 separate toilet in the main accommodation.
They all provide modern and contemporary facilities, with one bathroom located on the third floor as an ensuite to the main bedroom, an ultra modern shower room and separate toilet located on the second floor and two bathrooms located on the first floor - one of these being an ensuite to one of the double bedrooms on the first floor.
Each of the bathrooms offers a bath, shower over the bath with a glass screen (except for the main bathroom that has a bath only), together with a toilet, handwash basin, mirror over the sink and heated towel rail.
The shower room on the second floor provides a super modern walk in shower, together with a handwash basin, mirror over the basin, heated towel rail and a separate toilet with small separate basin.
There is also a further shower room and toilet in the garden room on the top tier of the garden area for use with the sauna.
Open plan living space
There is an open plan living, dining and kitchen area on the second floor of this abode. It provides a great social space for guests to enjoy time together.
The living space is located at the front of the abode and has a large corner sofa, together with a TV, DVD player and Xbox games console, a coffee and side table and wall storage unit.
The dining area is situated between the living space and kitchen, providing a great space for guests to gather and enjoy meals together. There is a large solid wooden table that can comfortably accommodate all guests staying at this abode.
A large breakfast bar is situated between the dining room and kitchen, together with three bar stools enabling guests to sit and chat whilst other prepare meals in the kitchen.
The kitchen is situated at the rear of this abode and is light and airy. The kitchen is spacious, with ample work surfaces for meal preparation.
It has a range cooker, large american style fridge freezer, dishwasher, washing machine / tumble dryer, nespresso coffee machine, microwave, and toaster.
From the kitchen, there is access to the garden area via the back door. This leads out to a walkway and then steps up to the terraced garden area.
Terraced garden area
This abode benefits from a terraced garden area at the rear. This space is accessed via a series of steps, leading up from the kitchen to a large decked area.
The decked area provides breathtaking unrivalled views across the Salcombe estuary and of the sandy beaches at East Portlemouth.
There is ample seating for alfresco dining, together with a gas BBQ available for use by guests.
A garden studio is located at the top of the terraced garden and includes a sauna, together with shower room. The main part of the studio includes a sofa offering a quiet spot for those wishing to enjoy some peace and quiet away from the main abode.
The hot tub is situated on the top level of the terraced garden offering panoramic views of the Salcombe Estuary while you relax (hot tub included complimentary for all full weeks booked and subject to an additional charge for short breaks).
Parking There is no parking available directly at this abode due to it being situated on a one way street through central Salcombe. However two car parking permits are included for the long stay car park which is approximately a 10-15 mins walks from this abode.
We suggest that guests drive to the abode to unload their luggage and then head off to the long stay car park to park their cars.
Other information
Wifi access is available throughout the abode.
No smoking is permitted either inside or in the vicinity of this abode.
Up to two well behaved dog is permitted at this abode, subject to our simple dog rules and a small additional charge.
Please note that given that the accommodation is set over three floors, so it may not be suitable for those with mobility issues.
Guests enjoy a luxury Salcombe Abode welcome pack on arrival.
It offers modern stylish accommodation over 3 floors, together with a wonderful terraced garden area at the rear providing stunning views of the Salcombe estuary.
Location
It is situated right in the heart of Salcombe town, just moments away from all the main amenities and the wonderful Salcombe estuary. This provides a great location for families and groups.
Overview
This holiday home is modern, bright and airy, offering luxury accommodation, with five bedrooms and four bathrooms across three floors.
The main entrance to Foredecks is on Fore Street, opposite Dick & Wills - from the hallway on the ground floor, you take the stairs up to the spacious accommodation that offers an oasis of calm away from the hustle and bustle of Fore Street.
The first and third floor provide the sleeping accommodation and bathrooms. The second floor has an open place living space, together with a luxury shower room and cloakroom.
This holiday home has a delightful terraced garden, accessed from the kitchen on the second floor. The top level of the terraced garden offers stunning views across the wonderful Salcombe estuary and offers the perfect spot to enjoy alfreso dining or an hour or two of relaxation, taking in the superb view.
This holiday home also benefits from spa facilities, including a sauna available for guests' use in the garden room at the top of the garden area. There is a hot tub on the top level of the terraced garden offering panoramic views of the Salcombe Estuary while you relax (hot tub included complimentary for all full weeks booked and subject to an additional charge for short breaks).
It provides an ideal holiday base for up to twelve guests. It has the added bonus of being dog friendly for up to 2 well behaved dog. There are two car parking permits available for the long stay car park in Salcombe for guests' use during their stay.
Details of accommodation:
The main entrance to Foredecks is on Fore Street, opposite Dick & Wills - from the hallway on the ground floor, you step into an oasis of calm away from the hustle and bustle of Fore Street. You take the stairs up to the spacious accommodation set over three floors.
Bedrooms
Fore Decks has five bedrooms.
The main ensuite bedroom situated on the third floor provides a luxury double bedroom, together with stunning rooftop views of the Salcombe estuary. This bedroom has a double bed, wardrobes, a chest of drawers and TV.
There is a further bedroom on the third floor, with 2 single beds and a chest of drawers for storage, together with a velux window looking out to the terraced rear garden.
On the first floor, there is one double bedroom with ensuite, a further double bedroom and a large double bunk room.
The double bedroom with ensuite on the first floor has a double bed, together with bedside cabinets, wardrobe and chest of drawers and has direct access to a gravelled small outside space.
The other double bedroom on the first floor has a double bed, together with bedside cabinet and wardrobe.
The large double bunk room on the first floor provides the ultimate room for children or teenagers to enjoy as form of den whilst on holiday, with a futon, TV and games console. There are two sets of full size bunk beds in this bedroom, suitable for either children, teenagers or adults, together with TV, chest of drawers and wardrobe.
All bed linen and towels are included in the abode rental cost (excluding beach towels).
Bathrooms and cloakroom
This abode offers 3 bathrooms, 1 shower room and 1 separate toilet in the main accommodation.
They all provide modern and contemporary facilities, with one bathroom located on the third floor as an ensuite to the main bedroom, an ultra modern shower room and separate toilet located on the second floor and two bathrooms located on the first floor - one of these being an ensuite to one of the double bedrooms on the first floor.
Each of the bathrooms offers a bath, shower over the bath with a glass screen (except for the main bathroom that has a bath only), together with a toilet, handwash basin, mirror over the sink and heated towel rail.
The shower room on the second floor provides a super modern walk in shower, together with a handwash basin, mirror over the basin, heated towel rail and a separate toilet with small separate basin.
There is also a further shower room and toilet in the garden room on the top tier of the garden area for use with the sauna.
Open plan living space
There is an open plan living, dining and kitchen area on the second floor of this abode. It provides a great social space for guests to enjoy time together.
The living space is located at the front of the abode and has a large corner sofa, together with a TV, DVD player and Xbox games console, a coffee and side table and wall storage unit.
The dining area is situated between the living space and kitchen, providing a great space for guests to gather and enjoy meals together. There is a large solid wooden table that can comfortably accommodate all guests staying at this abode.
A large breakfast bar is situated between the dining room and kitchen, together with three bar stools enabling guests to sit and chat whilst other prepare meals in the kitchen.
The kitchen is situated at the rear of this abode and is light and airy. The kitchen is spacious, with ample work surfaces for meal preparation.
It has a range cooker, large american style fridge freezer, dishwasher, washing machine / tumble dryer, nespresso coffee machine, microwave, and toaster.
From the kitchen, there is access to the garden area via the back door. This leads out to a walkway and then steps up to the terraced garden area.
Terraced garden area
This abode benefits from a terraced garden area at the rear. This space is accessed via a series of steps, leading up from the kitchen to a large decked area.
The decked area provides breathtaking unrivalled views across the Salcombe estuary and of the sandy beaches at East Portlemouth.
There is ample seating for alfresco dining, together with a gas BBQ available for use by guests.
A garden studio is located at the top of the terraced garden and includes a sauna, together with shower room. The main part of the studio includes a sofa offering a quiet spot for those wishing to enjoy some peace and quiet away from the main abode.
The hot tub is situated on the top level of the terraced garden offering panoramic views of the Salcombe Estuary while you relax (hot tub included complimentary for all full weeks booked and subject to an additional charge for short breaks).
Parking There is no parking available directly at this abode due to it being situated on a one way street through central Salcombe. However two car parking permits are included for the long stay car park which is approximately a 10-15 mins walks from this abode.
We suggest that guests drive to the abode to unload their luggage and then head off to the long stay car park to park their cars.
Other information
Wifi access is available throughout the abode.
No smoking is permitted either inside or in the vicinity of this abode.
Up to two well behaved dog is permitted at this abode, subject to our simple dog rules and a small additional charge.
Please note that given that the accommodation is set over three floors, so it may not be suitable for those with mobility issues.
Guests enjoy a luxury Salcombe Abode welcome pack on arrival.
Amenities
Pets allowed
Kitchen or Kitchenette
Internet / Wifi
Parking
Laundry
Balcony or Patio
Dishwasher
Hot tub or spa
TV
Garden
Family friendly
Map of Salcombe
RRRR
Reviews
10.0
This property is ideal for a large family group. We had teens at 16 years to their grandparents at 80 and the house worked well for all of us. The property is clean and well presented but still practical so you can relax in it. It was very well set up in terms of equipment and facilities.
The hot tub and sauna were a surprising godsend to our break, giving us plenty of things to do around the house when the weather wasn’t fantastic. The location both in the town centre and Salcombe was just amazing for when the weather was great. We had an absolutely super time and would like to thank our hosts very much for all their help and hospitality.
FAQs
How much does this house cost compared to others in Salcombe?
The average price for a rental in Salcombe is R 3,642 per night. This rental is R 4,278 above the average.
Is parking included with this house?
Yes, parking is listed as an amenity at Foredecks, Salcombe. For more information, we encourage you to contact the property about where to park.
Is there a pool at this house?
We didn’t find pool listed as an amenity for this house. It may be worth double checking if a pool is important for your stay.
Is Foredecks, Salcombe pet friendly?
Yes! This house is pet-friendly. For more information, we recommend contacting the booking provider about animal policies.
What amenities are available at Foredecks, Salcombe?
We found 11 amenities for this rental. This includes pets allowed, kitchen or kitchenette, internet / wifi, parking, and laundry.
Explore similar vacation rentals in Salcombe
Explore all rentals in SalcombeSalcombe travel inspiration
Read our blogGuides
Best Dining in Myrtle Beach: A Food Lover’s Dream
Guides
Best East Coast Beaches and Getaway Locations You Can’t Miss
Budget Travel
7 Most Affordable Snowbird Destinations for 2025
Guides
Top Activities to Try in Panama City Beach, Florida
Guides
Top Things to Do in Gulf Shores, Alabama: Adventure and Fun Await
Local Culture
Exploring Miami’s Wynwood District: Street Art, Food, and More
Guides
Fun Things to Do in Ocean City, Maryland
Local Culture
A Foodie’s Guide to the Best Dining in Orlando, Florida
