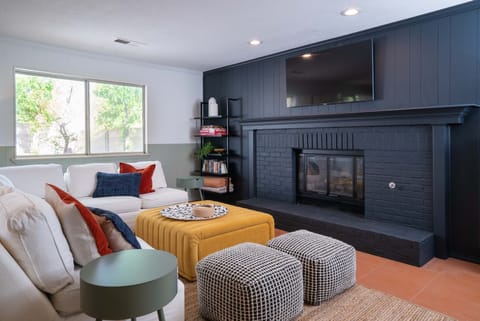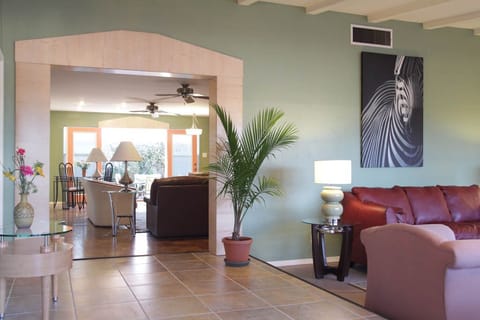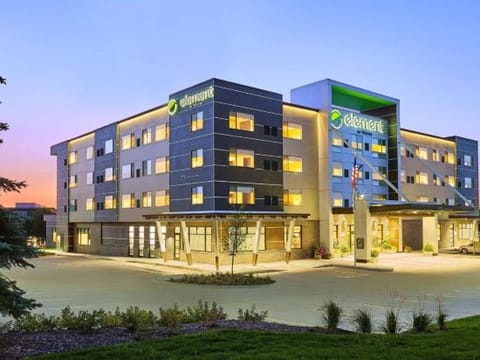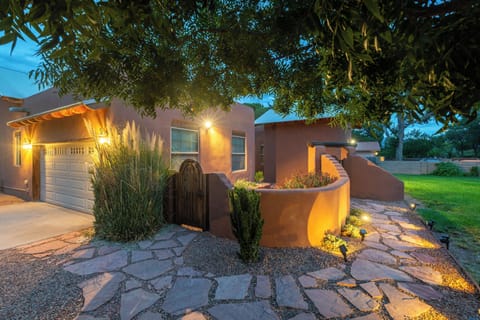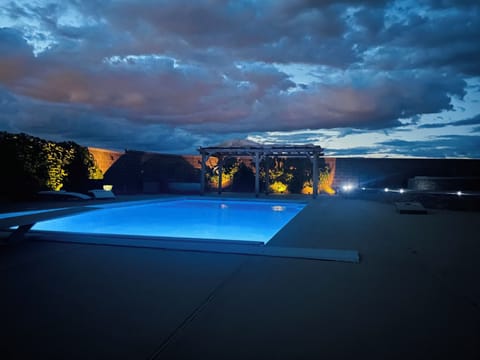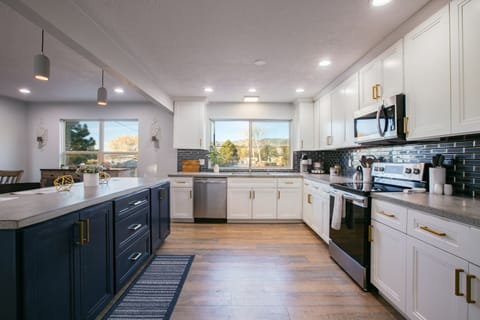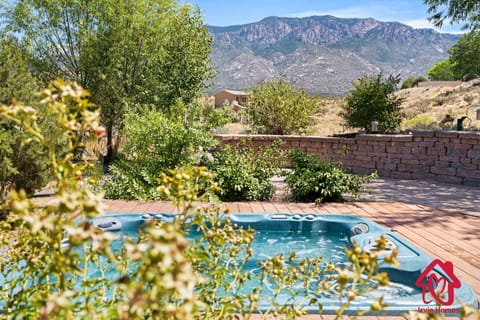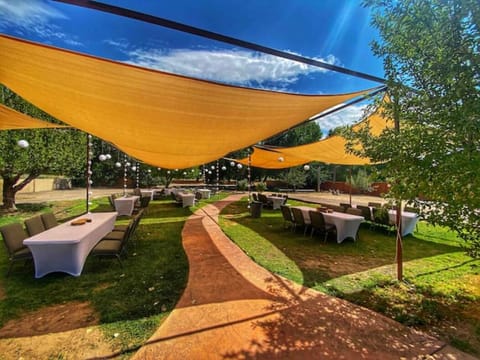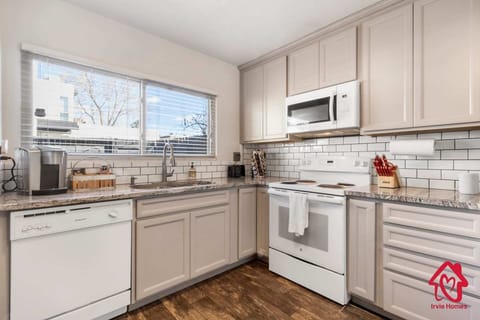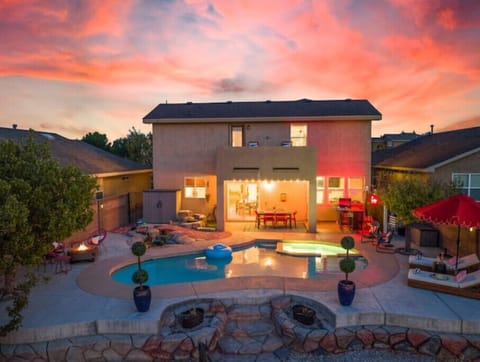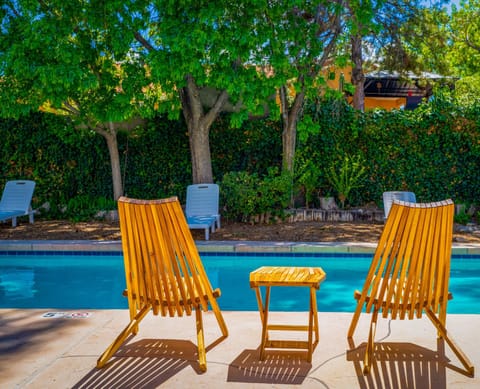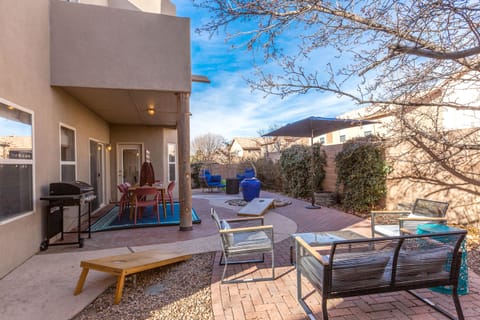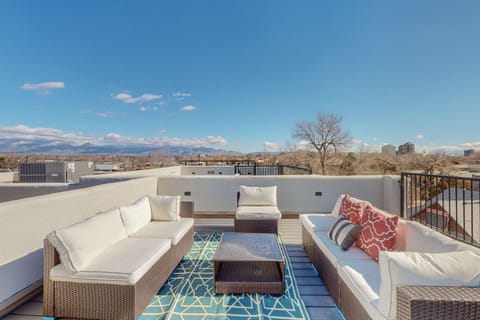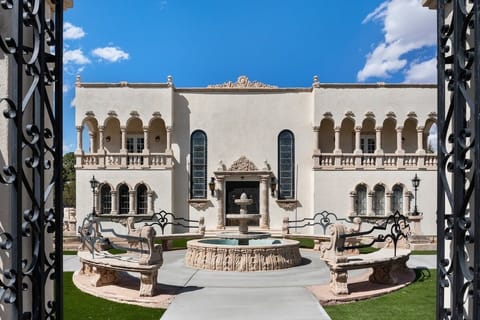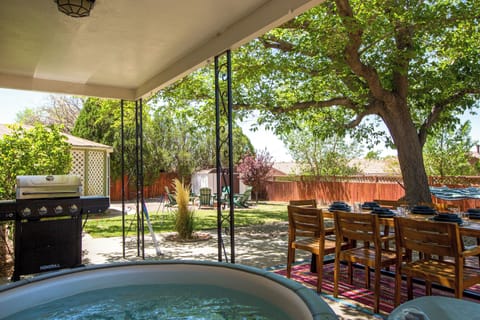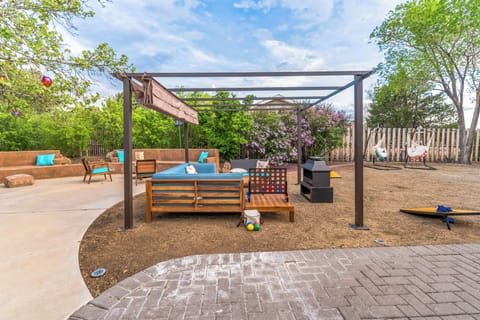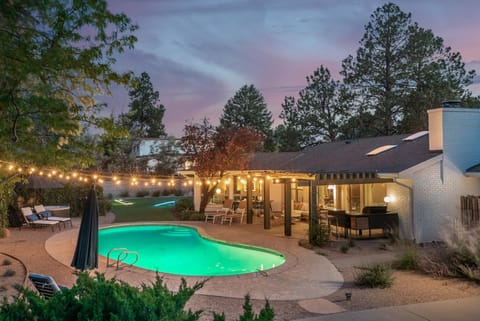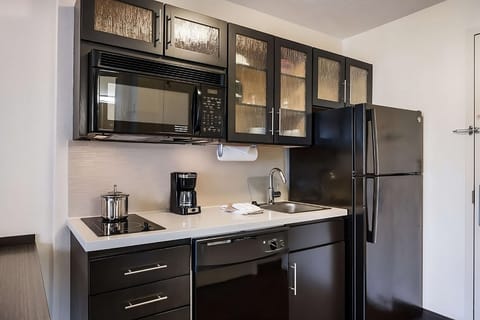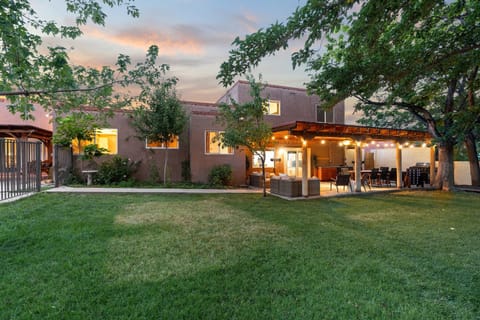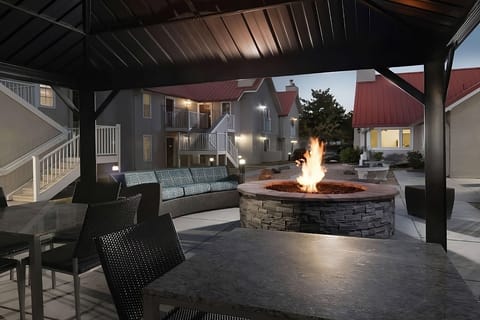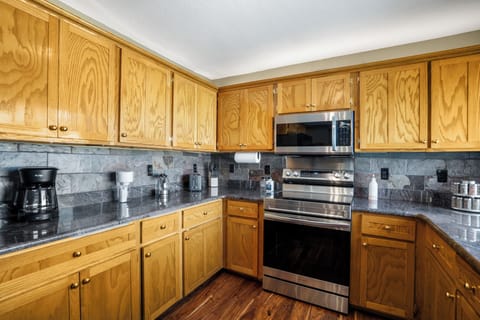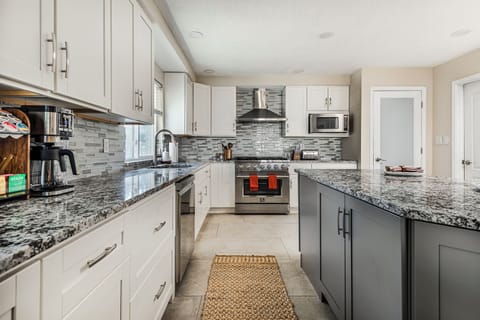Family&Groups, 5br, Sleep 12, Pool/Hot tub/Firepit
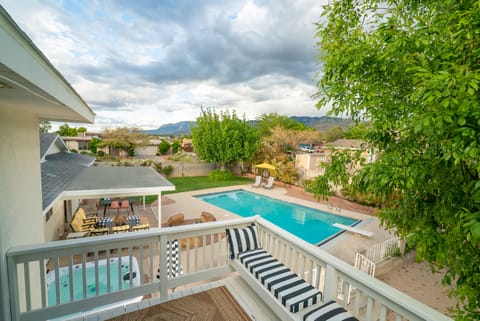
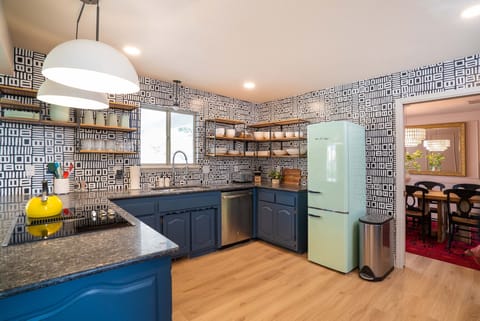
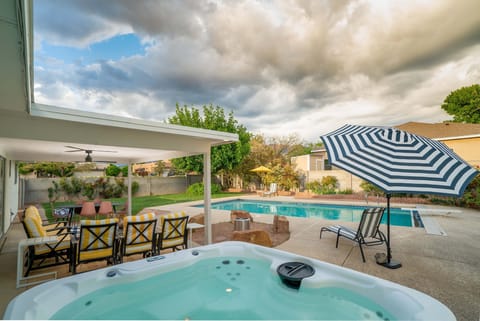
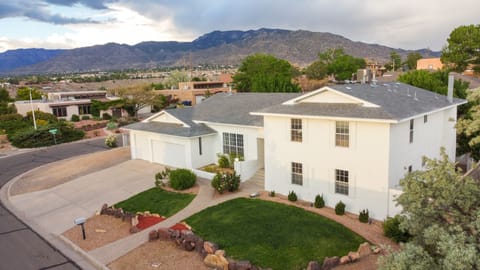
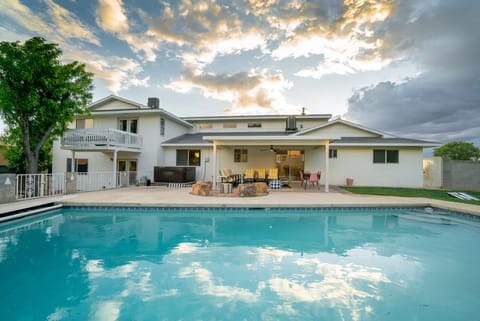
House in Albuquerque, NM
12 guests · 5 bedrooms · 4 baths
Reasons to book
Guests love it hereGuests give this property a top rating
Includes essentialsPool, Kitchen or Kitchenette, Air conditioner and more
Book with confidenceWe partner with the top travel sites so you know you're getting a great deal on the perfect rental
About this house rental
Unforgettable moments await in this newly renovated and one of a kind 5-bed, 3.5-bath house located in the prestigious Four Hills area; enjoy a pool, hot tub, fire pit, outdoor dining & living room, BBQ, pool table, workout room, and dedicated work space.
The Four Hills area is known for its beautiful scenery and great location, 10 min to downtown, 5 min to Sandia Mountains, 15 min from the airport, and you'll have access to some of the best hiking and biking trails in the area.
The space
If you decide to book this very glamorous yet comfortable home, this is what you can expect…
-5 bedrooms, 3.5 bathrooms, 3,550 sq ft, and laid out as a split level home. This house can sleep 12 and all sleeping spaces are true beds in bedrooms, no pull out sofas here.
Main Level:
-Formal living room, 3 full sized sofas
-Formal dining room, seats 10
-Eat-in chef’s kitchen, double oven, access to outside, seats 8
-Powder room
-Fitness Room/Laundry room, double washer & dryer
Upper Level:
-Primary Bedroom: king bed, sofa, HD tv, coffee station, outdoor balcony, walk in closet, en suite bathroom with double shower, double vanity, private toilet
-Bedroom: king bed, dresser, closet, bench
-Bedroom: 4 twin bunk beds, dresser, dedicated work space, closet
-Shared bathroom: double vanity, tub/shower
Lower Level:
-Den: pool table, flat screen tv, sectional, wet bar, gas burning fireplace, access to outside
-Bedroom: king bed, dresser, closet, bench
-Bedroom: queen bed, closet
-Shared bathroom: double vanity, glass enclosed shower
Bedrooms: All bedrooms include Helix Hybrid mattress’s, black out curtains, ceiling fans, and USB A and C charging ports
Bathrooms: All bathrooms include adjustable rain shower heads, hand held shower wands, body wash, shampoo, conditioner, lotion, feminine hygiene products
Layout Description:
Main Level:
As you enter through the front door you enter into the main level and a fun yet stylish formal living room with three full sized sofas perfect for long conversations, catching up, or group meetings. Across from the front door and next to the living room is the Formal Dining room with seating for 10. Next to the dining room and off the formal living room is the Chef’s kitchen complete with double oven, wine/beverage fridge, and full sized pantry. The kitchen has a breakfast table that can seat 4 and counting seating for 4 as well. There is also access to the backyard and pool through a slider door. Down the hallway is a powder room to the left and workout room/laundry room at the end. The workout room includes a wall of mirrors with several yoga mats perfect for a group session, as well as free weights, resistant bands, and kettle bell. The space is shared with a two sets of washers and dryers.
Lower Level:
To the right off the front door is the staircase to the lower and upper levels. Down the stairs you are welcomed into the cozy Den space, complete with 7ft pool table, wet bar, sectional sofa which faces the gas fed fireplace, above which sits the wall mounted flat screen tv. In this room you will find books, board games, and all the tools necessary to make your favorite cocktail. Behind the pool table is access to the backyard through French doors. Continuing down the hallway are two bedrooms. The first bedroom has a queen sized bed and closet, the next bedroom has a king size bed, dresser, closet and bench. At the end of the hallway is a shared bathroom with double vanity and glass enclosed shower.
Upper Level:
Up the stairs you come across the Primary Suite, which includes a king size canopy bed, sitting area with settee, coffee station with nespresso coffee maker.
Guest access
You will have access to the entire property including the backyard and garage. We have installed keyless entry for the convince of our guests. The code will be sent to you via text before your arrival. In the event there is a problem with the keyless entry we keep a lockbox on the property with a key.
Other things to note
We have a beautiful pool with a retractable cover. It is operable with a remote. Please read the attached directions on the remote. Failure to do so can lead to misalignment of the cover or running the cover off the track. If either of these situations occur guests will be charged a $250 fee for cover repair.
The Four Hills area is known for its beautiful scenery and great location, 10 min to downtown, 5 min to Sandia Mountains, 15 min from the airport, and you'll have access to some of the best hiking and biking trails in the area.
The space
If you decide to book this very glamorous yet comfortable home, this is what you can expect…
-5 bedrooms, 3.5 bathrooms, 3,550 sq ft, and laid out as a split level home. This house can sleep 12 and all sleeping spaces are true beds in bedrooms, no pull out sofas here.
Main Level:
-Formal living room, 3 full sized sofas
-Formal dining room, seats 10
-Eat-in chef’s kitchen, double oven, access to outside, seats 8
-Powder room
-Fitness Room/Laundry room, double washer & dryer
Upper Level:
-Primary Bedroom: king bed, sofa, HD tv, coffee station, outdoor balcony, walk in closet, en suite bathroom with double shower, double vanity, private toilet
-Bedroom: king bed, dresser, closet, bench
-Bedroom: 4 twin bunk beds, dresser, dedicated work space, closet
-Shared bathroom: double vanity, tub/shower
Lower Level:
-Den: pool table, flat screen tv, sectional, wet bar, gas burning fireplace, access to outside
-Bedroom: king bed, dresser, closet, bench
-Bedroom: queen bed, closet
-Shared bathroom: double vanity, glass enclosed shower
Bedrooms: All bedrooms include Helix Hybrid mattress’s, black out curtains, ceiling fans, and USB A and C charging ports
Bathrooms: All bathrooms include adjustable rain shower heads, hand held shower wands, body wash, shampoo, conditioner, lotion, feminine hygiene products
Layout Description:
Main Level:
As you enter through the front door you enter into the main level and a fun yet stylish formal living room with three full sized sofas perfect for long conversations, catching up, or group meetings. Across from the front door and next to the living room is the Formal Dining room with seating for 10. Next to the dining room and off the formal living room is the Chef’s kitchen complete with double oven, wine/beverage fridge, and full sized pantry. The kitchen has a breakfast table that can seat 4 and counting seating for 4 as well. There is also access to the backyard and pool through a slider door. Down the hallway is a powder room to the left and workout room/laundry room at the end. The workout room includes a wall of mirrors with several yoga mats perfect for a group session, as well as free weights, resistant bands, and kettle bell. The space is shared with a two sets of washers and dryers.
Lower Level:
To the right off the front door is the staircase to the lower and upper levels. Down the stairs you are welcomed into the cozy Den space, complete with 7ft pool table, wet bar, sectional sofa which faces the gas fed fireplace, above which sits the wall mounted flat screen tv. In this room you will find books, board games, and all the tools necessary to make your favorite cocktail. Behind the pool table is access to the backyard through French doors. Continuing down the hallway are two bedrooms. The first bedroom has a queen sized bed and closet, the next bedroom has a king size bed, dresser, closet and bench. At the end of the hallway is a shared bathroom with double vanity and glass enclosed shower.
Upper Level:
Up the stairs you come across the Primary Suite, which includes a king size canopy bed, sitting area with settee, coffee station with nespresso coffee maker.
Guest access
You will have access to the entire property including the backyard and garage. We have installed keyless entry for the convince of our guests. The code will be sent to you via text before your arrival. In the event there is a problem with the keyless entry we keep a lockbox on the property with a key.
Other things to note
We have a beautiful pool with a retractable cover. It is operable with a remote. Please read the attached directions on the remote. Failure to do so can lead to misalignment of the cover or running the cover off the track. If either of these situations occur guests will be charged a $250 fee for cover repair.
Amenities
Pool
Air conditioner
Kitchen or Kitchenette
Internet / Wifi
Fireplace
Parking
Laundry
Balcony or Patio
Dishwasher
Hot tub or spa
TV
Gym or Fitness Center
Map of Albuquerque, NM
RRRR
Ratings and reviews
10.0 / 10.0
The house was incredible! Better than advertised. Everyone from a wide age range has plenty of room to gather or be apart. Our hosts were so receptive and kind. We will definitely stay here again!
FAQs
How much does this house cost compared to others in Albuquerque?
The average price for a rental in Albuquerque is R 2,652 per night. This rental is R 8,985 above the average.
Is parking included with this house?
Yes, parking is listed as an amenity at Family&Groups, 5br, Sleep 12, Pool/Hot tub/Firepit. For more information, we encourage you to contact the property about where to park.
Is there a pool at this house?
Yes, a swimming pool is available for use at Family&Groups, 5br, Sleep 12, Pool/Hot tub/Firepit. Enjoy the water!
Is Family&Groups, 5br, Sleep 12, Pool/Hot tub/Firepit pet friendly?
Unfortunately, this house is not pet-friendly. Try searching again and filter for "Pets Allowed"
What amenities are available at Family&Groups, 5br, Sleep 12, Pool/Hot tub/Firepit?
We found 12 amenities for this rental. This includes pool, air conditioner, kitchen or kitchenette, internet / wifi, and fireplace.
Explore similar vacation rentals in Albuquerque
Explore all rentals in AlbuquerqueAlbuquerque travel inspiration
Read our blogGuides
Top 10 Biggest Cinco de Mayo Celebrations in the U.S.
Guides
The Ultimate U.S. Bucket List: Top Activities in Every State
Budget Travel
Your 2022 Road Trip Guide: From Itineraries to Gas Prices
