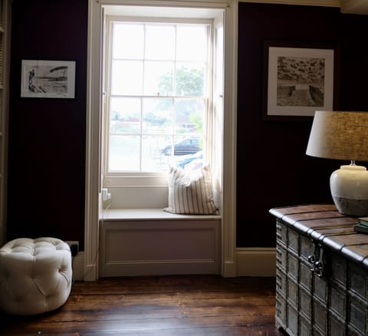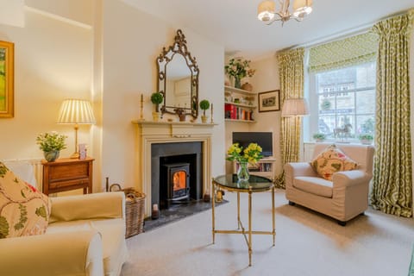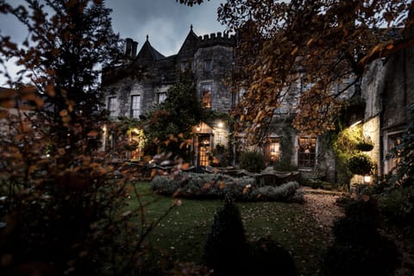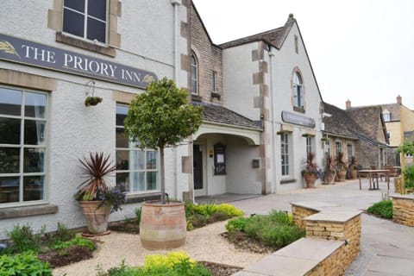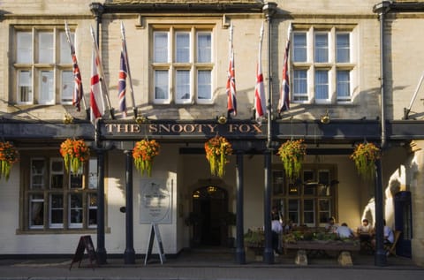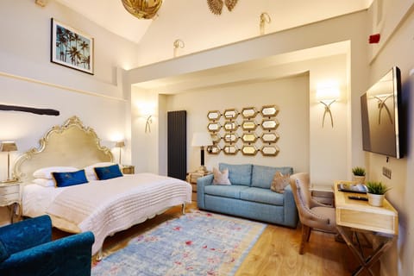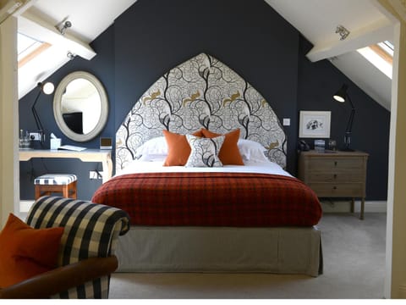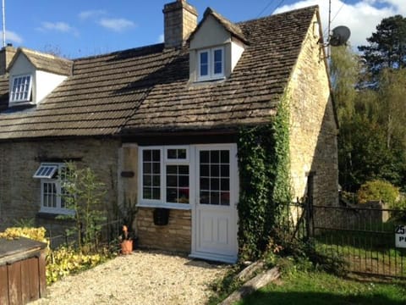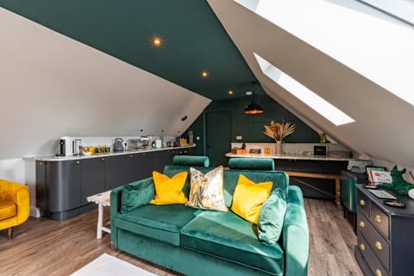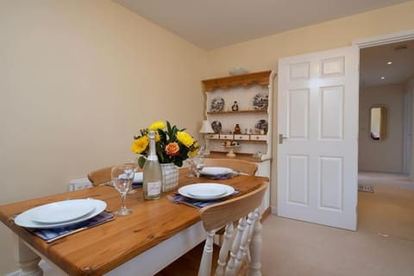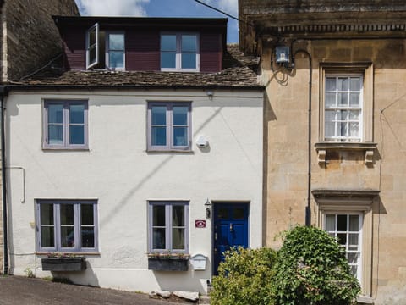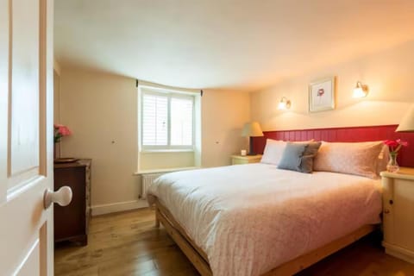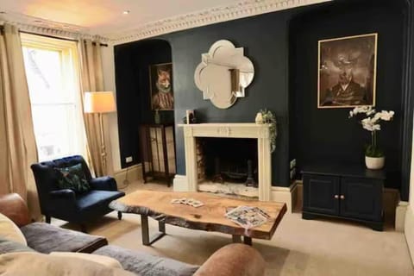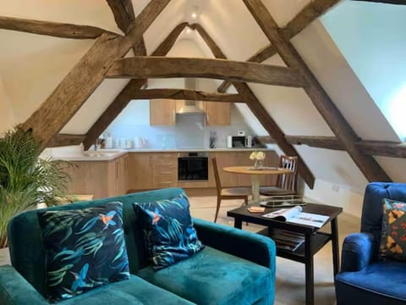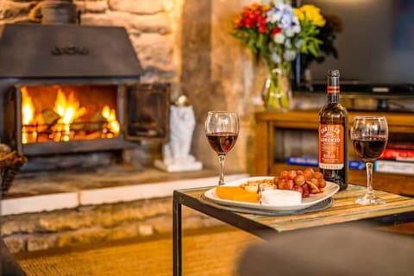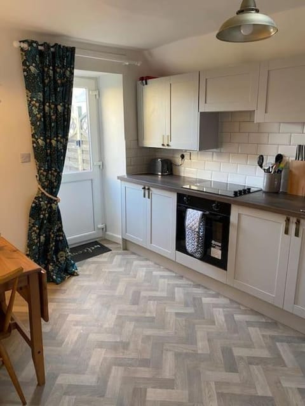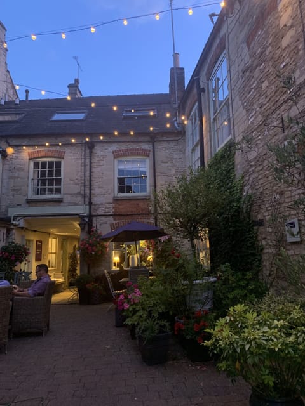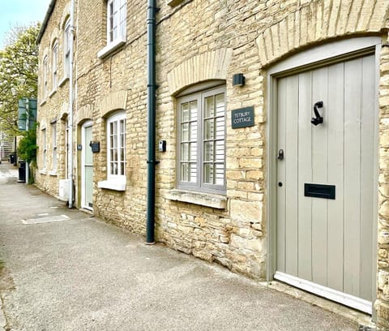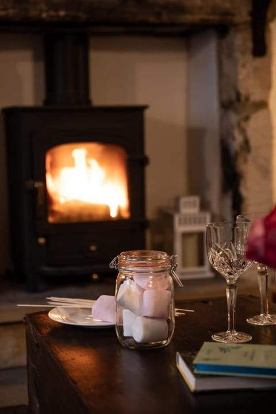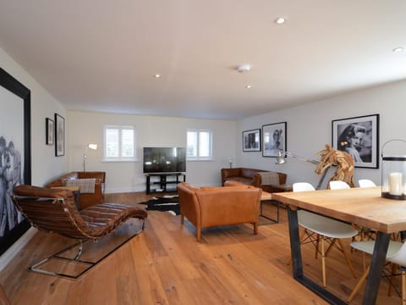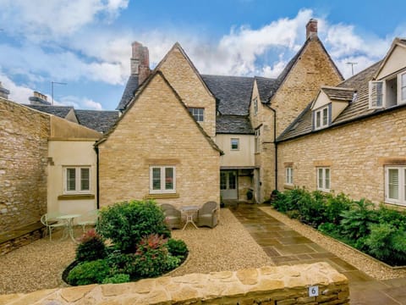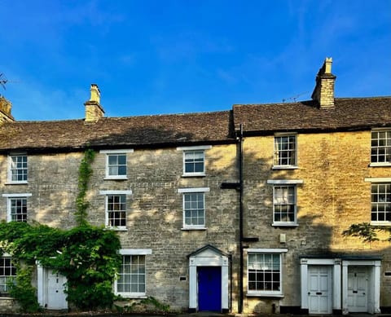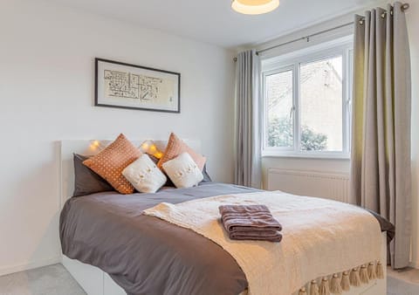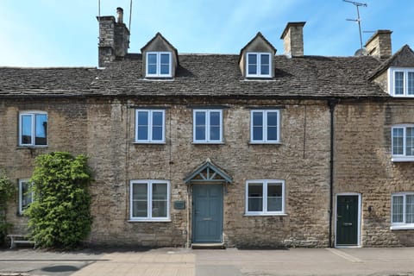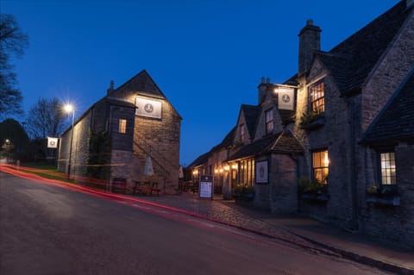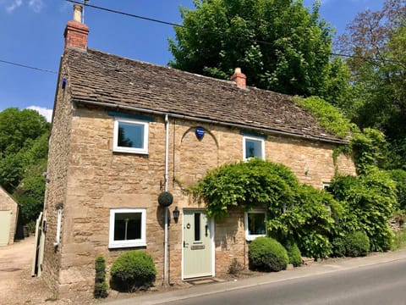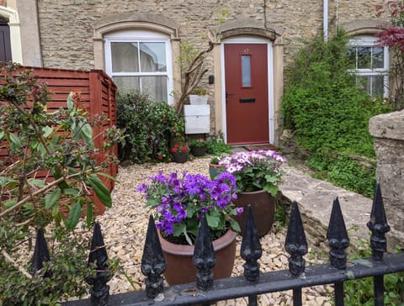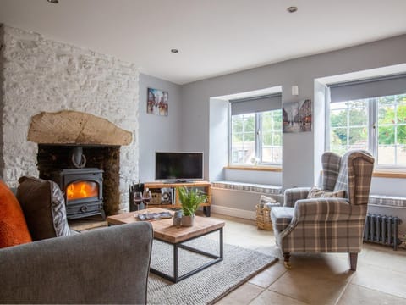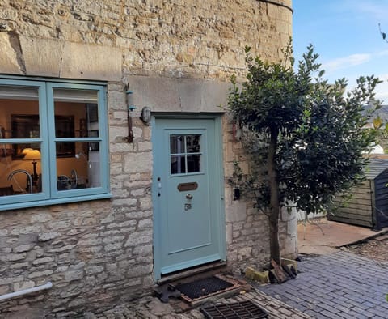Luxury Grade II Listed Retreat, Secret Walled Garden midst Royal Market Town
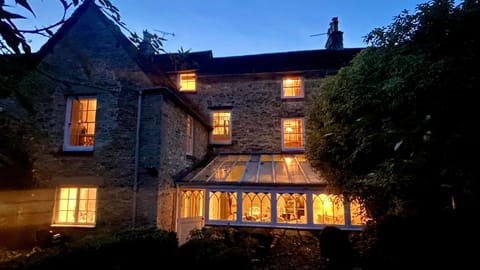
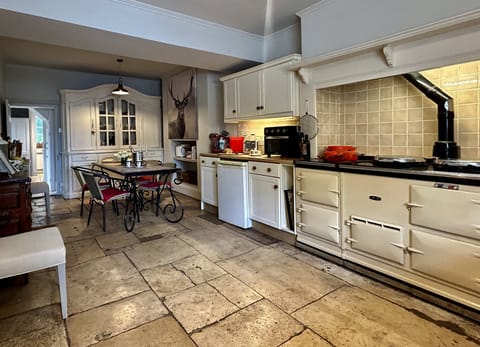
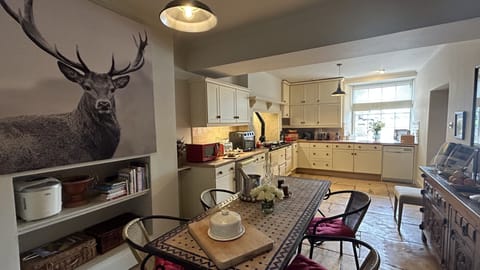
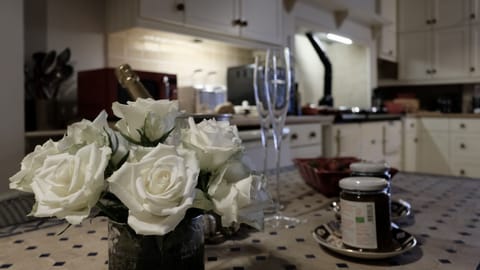
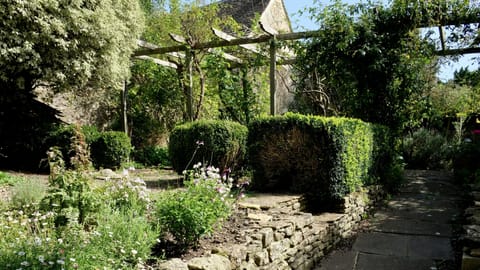
House in Tetbury
10 guests · 5 bedrooms · 2 baths
Reasons to book
Great for petsBring all your friends and family, even the furry ones
Includes essentialsGarden, Pets allowed, Kitchen or Kitchenette and more
Book with confidenceWe partner with the top travel sites so you know you're getting a great deal on the perfect rental
About this house rental
Oldham House a luxurious retreat of beauty and tranquility. A walled garden hides an entanglement of rambling roses, nestled behind a Georgian facade, right in the midst of historic Tetbury. Contemporary Soho Home velvet furnishings, mingle with antique oak, ancient chests, fresh linens & worn flagstones. Savour cool elegance & 'sink-in' comfort. It's country living but with the convenience of everything on your doorstep! Amble to local eateries, browse renowned antique shops, step into the Highgrove Shop Inspired by the Royal Gardens, pick up a bottle of fizz and stroll back.
The Grade II listed Georgian home epitomises elegant design and laid back, indulgent comfort. Every room is beautifully proportioned, a classical symmetry creating a harmonious environment. Sash windows frame natural beauty, light pours through Georgian windows and the tonal colour palette unifies the space and invites the guest to indulge in its' serenity.
You're welcomed into Oldham House via an impressive Hall, an authentic Georgian architrave & ceiling rose with an Empire style chandelier. The beautifully restored oak, parquet floor opens into the Kitchen on the right. Drawing Room & Morning Room on the left and ahead is the Orangery leading into the garden. The staircase, fitted with a natural, sisal runner leads up to the first and second floors
Drawing Room
An inviting, roaring fire in the marble fireplace for the winter months, adds warmth to this luxuriant, moss green Drawing Room, delineated by an elaborate Georgian frieze and shutters framing the sash windows. A richly pleated, lichen velvet sofa and Soho Home boucle armchairs add opulence to the room with a straw, gold coffee table, laden with hearty art and photography books, inviting you to 'tuck up' with friends and family
Morning Room
Leading into the Morning Room via an arch with original Victorian pitch pine flooring, this is a lovely room for dinner. A French antique oak table, resplendent with acorn legs, comfortably seats dinner for eight with ample, cream leather and navy velvet Timothy Oulton dining chairs or a more cosy fit for ten. Lavish, octagonal mirrors sit above the Bath stone fireplace and the long sash windows lead the eye into the Orangery - at night all is twinkling
Orangery
A magical, glass oasis with shuttered shade to enjoy morning coffee as the sun stretches across the garden. Or a simple supper, with the rain atmospherically pounding on the glass and running down below to the well, and a river that’s long since sunk beneath Tetbury. The room has a stretch-out linen sofa for slouching whilst listening to the birds, music or watching rivulets of rain on the glass. The traditional English pine table readily compliments the French aesthetic, as the Charente candelabra reflects the midday sun. A tranquil room, with large York flagstones, stone coloured linen and wrought iron chairs, sink-in cushions and dimmable lights for ambience
Kitchen
This historic connection with Oldham house is no more prevalent than in the original flagstones of the kitchen. A well worn route show the passage of time over centuries, where feet have worn a path from the second front door to the back of the house. A shallow ‘hollow,' where cooks cooked, over what would have been an open fire place, where there now sits an AGA. It creates a pleasant ambience to feel the history of the house.
The kitchen is well stocked: an Nespresso coffee machine, microwave, Nutribullet blender, Air Fryer oven, a dish washer, filtered water tap, secondary fridge and a separate gas hob for the summer months when preferable to cooking on the AGA. The AGA has four ovens, two circular boiling and simmering hotplates and a separate warming hot plate. The antique, oak side board stocks plenty of crockery and the kitchen leans towards a French influence, utilising a Provencal tiled table, perfect for preparing meals and a large French dresser . 'Claude' the Stag peruses all proceedings
Utility
Good for boots and stuff. A washer/dryer, PullyMaid, useful Belsize sink & an American fridge/freezer. You'll find irons and ironing boards, cleaning products in the cupboards. Separate WC cloakroom
First Floor Landing
The natural sisal runner leads to the landing, an iron column radiator warms the home. Each radiator has a 'Bee motif' on the stays, a nod towards the love of nature that the house embodies. To the left through a narrow door is the Dressing Room. The sitting room is directly in front and bedroom One immediately to the right
Sitting Room
Deep claret walls, tobacco floorboards, a Bath stone fireplace and double Georgian windows, resplendent with window seats and shutters. Opposite, a Magnolia tree flowers in the Spring. One wall lined with a library of books face the Rajasthani antique chest, on it ceramic lamps & books. Another table is fashioned from re-claimed oak, once part of the sea defences in Poole harbour. Photographs nod towards sailing & the love of the Sea. Inviting, pale pink linen sofas, a stone linen divan and similar linen pouffe-stool encourage you to 'dive in' for leisurely reading or escapism into a movie. Facing West the sun set will radiate a warm hue on the walls during the summer months
Bedroom One
overlooks the garden, sash windows framed by Bengali silks and soft wattle walls that creates a tranquil atmosphere. A King size, linen upholstered bed, with an indulgent hyper wool, luxury soft 3000 sprung mattress easily evokes restorative sleep. Restored, original pine floorboards and a Victorian fireplace with cast iron acorns, lend character to a beautiful room with plenty of hanging space in the in-built wardrobe and a large freestanding mahogany bureaux
Dressing Room
A wall of wardrobes, locked for the property owners usage and a door leads to room six. The Royal purple dressing room is open to enter into the large, family bathroom
Bathroom
A spacious bathroom with original wooden flooring, a newly fitted Burlington Edwardian wash stand and Edwardian high rise chrome cistern & WC. A separate shower and ample bath for ultimate relaxation. A French cabinet stores fresh towels and toiletries, a large antique mirror with pitted silver creates a romanic feel, and the cast iron column radiator beneath the sash windows underpins the traditional style
Second Floor
The stairs continues up to the second floor; the landing exposes the original, broad oak and elm floor boards. Straight ahead is a second large bathroom. Bedroom Two & Bedroom Three to your left, Bedroom Four down a small corridor and Bedroom Five immediately to the right overlooking the garden. Those of statuesque height need to watch your head!
Bedroom Two
A homely, comforting bedroom: a Kingsize iron bed with a spring King pocket Tuscany 2000 mattress. Victorian pitch pine floorboards, a bedside table and linen lamp, traditional column radiator and two built in wardrobes with plenty of hanging space. Dimmable overhead lighting create ambiance and the small sash window looks out across the Cotswold stone roofs, reflected in the opposing mirror. The Victoria cast iron fireplace adds authenticity to a beautiful bedroom
Bedroom Three
Facing West and benefiting from the evening light, the rich claret walls, stripy crimson curtains and scarlet eiderdown create an opulent style with touches of gold decadence. Sash windows look to the front of the house, a characterful Victorian fire place sits angled in the corner opposite the column radiator and a metal, lattice chest of draws provide plenty of storage. Dimmable overhead lightings and lamps are next to the bed. Hanging space is on the back of the door and additional hanging rail can be provided
Bathroom
Beautifully refurbished, a spacious bathroom with tumbled limestone flooring, Cotswold, limestone wall tiles and an antique Italian mirror, running the length of the wall, with sash windows looking onto New Church Road. An ample bath with a large, rainfall shower head and separate hand held shower for a quick shower or an indulgent soak. Edwardian style, pedestal sink and a chrome cistern compliment the plum and lilac hues. A pine cabinet stocks toiletries and the heated towel rail keeps fluffy, white towels warm and dry
Bedroom Four
The claret palette compliments the rich patina of the original, elm floor boards. A king size bed boasting an upholstered linen headboard and crisp Blenheim 100% luxury cotton sheets, sits centrally framed by butler side tables and putty linen lamps. An oak chest of drawers provides plenty of shelving and coats hooks for hanging on the back of doors with an addition clothes rail
Bedroom Five
A spacious bedroom with a Super Kingsize bed and zip mattress that separate into two single beds if so desired. Original, rich elm floorboards softened by rose hue walls, sash windows framed by opaque, chocolate drapes and a painted vintage chest of drawers create a relaxed ambiance. A Smart flat-screen TV with streaming services & remote is provided. Several lamps, a bedroom armchair, and an ancient fireplace create an inviting space to tuck up for the evening.
Walled Garden
The pièce de résistance a secret, walled garden in the midst of a market town. A beautifully private lawn surrounded by Cotswold dry stone walling with ancient roses, hanging honeysuckle and twisted wisteria. A small path wides it's way from the Orangery door, a cottage garden planted with Sea of Blossom, Salvia, Lavender and Nemesia leads towards small boxed hedges, and beyond the arbour a lawn, framed with Japanese Anemone, pink Phlox and Alliums appearing earlier in the Summer. During the Spring a blanket of Snowdrops, Crocuses and Daffodils rear their heads. Over time the garden will be planted with more wild flowers that encourage a natural habitat for birds, bees and insects creating an organic place of tranquility
The Grade II listed Georgian home epitomises elegant design and laid back, indulgent comfort. Every room is beautifully proportioned, a classical symmetry creating a harmonious environment. Sash windows frame natural beauty, light pours through Georgian windows and the tonal colour palette unifies the space and invites the guest to indulge in its' serenity.
You're welcomed into Oldham House via an impressive Hall, an authentic Georgian architrave & ceiling rose with an Empire style chandelier. The beautifully restored oak, parquet floor opens into the Kitchen on the right. Drawing Room & Morning Room on the left and ahead is the Orangery leading into the garden. The staircase, fitted with a natural, sisal runner leads up to the first and second floors
Drawing Room
An inviting, roaring fire in the marble fireplace for the winter months, adds warmth to this luxuriant, moss green Drawing Room, delineated by an elaborate Georgian frieze and shutters framing the sash windows. A richly pleated, lichen velvet sofa and Soho Home boucle armchairs add opulence to the room with a straw, gold coffee table, laden with hearty art and photography books, inviting you to 'tuck up' with friends and family
Morning Room
Leading into the Morning Room via an arch with original Victorian pitch pine flooring, this is a lovely room for dinner. A French antique oak table, resplendent with acorn legs, comfortably seats dinner for eight with ample, cream leather and navy velvet Timothy Oulton dining chairs or a more cosy fit for ten. Lavish, octagonal mirrors sit above the Bath stone fireplace and the long sash windows lead the eye into the Orangery - at night all is twinkling
Orangery
A magical, glass oasis with shuttered shade to enjoy morning coffee as the sun stretches across the garden. Or a simple supper, with the rain atmospherically pounding on the glass and running down below to the well, and a river that’s long since sunk beneath Tetbury. The room has a stretch-out linen sofa for slouching whilst listening to the birds, music or watching rivulets of rain on the glass. The traditional English pine table readily compliments the French aesthetic, as the Charente candelabra reflects the midday sun. A tranquil room, with large York flagstones, stone coloured linen and wrought iron chairs, sink-in cushions and dimmable lights for ambience
Kitchen
This historic connection with Oldham house is no more prevalent than in the original flagstones of the kitchen. A well worn route show the passage of time over centuries, where feet have worn a path from the second front door to the back of the house. A shallow ‘hollow,' where cooks cooked, over what would have been an open fire place, where there now sits an AGA. It creates a pleasant ambience to feel the history of the house.
The kitchen is well stocked: an Nespresso coffee machine, microwave, Nutribullet blender, Air Fryer oven, a dish washer, filtered water tap, secondary fridge and a separate gas hob for the summer months when preferable to cooking on the AGA. The AGA has four ovens, two circular boiling and simmering hotplates and a separate warming hot plate. The antique, oak side board stocks plenty of crockery and the kitchen leans towards a French influence, utilising a Provencal tiled table, perfect for preparing meals and a large French dresser . 'Claude' the Stag peruses all proceedings
Utility
Good for boots and stuff. A washer/dryer, PullyMaid, useful Belsize sink & an American fridge/freezer. You'll find irons and ironing boards, cleaning products in the cupboards. Separate WC cloakroom
First Floor Landing
The natural sisal runner leads to the landing, an iron column radiator warms the home. Each radiator has a 'Bee motif' on the stays, a nod towards the love of nature that the house embodies. To the left through a narrow door is the Dressing Room. The sitting room is directly in front and bedroom One immediately to the right
Sitting Room
Deep claret walls, tobacco floorboards, a Bath stone fireplace and double Georgian windows, resplendent with window seats and shutters. Opposite, a Magnolia tree flowers in the Spring. One wall lined with a library of books face the Rajasthani antique chest, on it ceramic lamps & books. Another table is fashioned from re-claimed oak, once part of the sea defences in Poole harbour. Photographs nod towards sailing & the love of the Sea. Inviting, pale pink linen sofas, a stone linen divan and similar linen pouffe-stool encourage you to 'dive in' for leisurely reading or escapism into a movie. Facing West the sun set will radiate a warm hue on the walls during the summer months
Bedroom One
overlooks the garden, sash windows framed by Bengali silks and soft wattle walls that creates a tranquil atmosphere. A King size, linen upholstered bed, with an indulgent hyper wool, luxury soft 3000 sprung mattress easily evokes restorative sleep. Restored, original pine floorboards and a Victorian fireplace with cast iron acorns, lend character to a beautiful room with plenty of hanging space in the in-built wardrobe and a large freestanding mahogany bureaux
Dressing Room
A wall of wardrobes, locked for the property owners usage and a door leads to room six. The Royal purple dressing room is open to enter into the large, family bathroom
Bathroom
A spacious bathroom with original wooden flooring, a newly fitted Burlington Edwardian wash stand and Edwardian high rise chrome cistern & WC. A separate shower and ample bath for ultimate relaxation. A French cabinet stores fresh towels and toiletries, a large antique mirror with pitted silver creates a romanic feel, and the cast iron column radiator beneath the sash windows underpins the traditional style
Second Floor
The stairs continues up to the second floor; the landing exposes the original, broad oak and elm floor boards. Straight ahead is a second large bathroom. Bedroom Two & Bedroom Three to your left, Bedroom Four down a small corridor and Bedroom Five immediately to the right overlooking the garden. Those of statuesque height need to watch your head!
Bedroom Two
A homely, comforting bedroom: a Kingsize iron bed with a spring King pocket Tuscany 2000 mattress. Victorian pitch pine floorboards, a bedside table and linen lamp, traditional column radiator and two built in wardrobes with plenty of hanging space. Dimmable overhead lighting create ambiance and the small sash window looks out across the Cotswold stone roofs, reflected in the opposing mirror. The Victoria cast iron fireplace adds authenticity to a beautiful bedroom
Bedroom Three
Facing West and benefiting from the evening light, the rich claret walls, stripy crimson curtains and scarlet eiderdown create an opulent style with touches of gold decadence. Sash windows look to the front of the house, a characterful Victorian fire place sits angled in the corner opposite the column radiator and a metal, lattice chest of draws provide plenty of storage. Dimmable overhead lightings and lamps are next to the bed. Hanging space is on the back of the door and additional hanging rail can be provided
Bathroom
Beautifully refurbished, a spacious bathroom with tumbled limestone flooring, Cotswold, limestone wall tiles and an antique Italian mirror, running the length of the wall, with sash windows looking onto New Church Road. An ample bath with a large, rainfall shower head and separate hand held shower for a quick shower or an indulgent soak. Edwardian style, pedestal sink and a chrome cistern compliment the plum and lilac hues. A pine cabinet stocks toiletries and the heated towel rail keeps fluffy, white towels warm and dry
Bedroom Four
The claret palette compliments the rich patina of the original, elm floor boards. A king size bed boasting an upholstered linen headboard and crisp Blenheim 100% luxury cotton sheets, sits centrally framed by butler side tables and putty linen lamps. An oak chest of drawers provides plenty of shelving and coats hooks for hanging on the back of doors with an addition clothes rail
Bedroom Five
A spacious bedroom with a Super Kingsize bed and zip mattress that separate into two single beds if so desired. Original, rich elm floorboards softened by rose hue walls, sash windows framed by opaque, chocolate drapes and a painted vintage chest of drawers create a relaxed ambiance. A Smart flat-screen TV with streaming services & remote is provided. Several lamps, a bedroom armchair, and an ancient fireplace create an inviting space to tuck up for the evening.
Walled Garden
The pièce de résistance a secret, walled garden in the midst of a market town. A beautifully private lawn surrounded by Cotswold dry stone walling with ancient roses, hanging honeysuckle and twisted wisteria. A small path wides it's way from the Orangery door, a cottage garden planted with Sea of Blossom, Salvia, Lavender and Nemesia leads towards small boxed hedges, and beyond the arbour a lawn, framed with Japanese Anemone, pink Phlox and Alliums appearing earlier in the Summer. During the Spring a blanket of Snowdrops, Crocuses and Daffodils rear their heads. Over time the garden will be planted with more wild flowers that encourage a natural habitat for birds, bees and insects creating an organic place of tranquility
Amenities
Pets allowed
Kitchen or Kitchenette
Internet / Wifi
Fireplace
Parking
Laundry
Dishwasher
TV
Garden
Map of Tetbury
RRRR
FAQs
How much does this house cost compared to others in Tetbury?
The average price for a rental in Tetbury is R 2,046 per night. This rental is R 11,576 above the average.
Is parking included with this house?
Yes, parking is listed as an amenity at Luxury Grade II Listed Retreat, Secret Walled Garden midst Royal Market Town . For more information, we encourage you to contact the property about where to park.
Is there a pool at this house?
We didn’t find pool listed as an amenity for this house. It may be worth double checking if a pool is important for your stay.
Is Luxury Grade II Listed Retreat, Secret Walled Garden midst Royal Market Town pet friendly?
Yes! This house is pet-friendly. For more information, we recommend contacting the booking provider about animal policies.
What amenities are available at Luxury Grade II Listed Retreat, Secret Walled Garden midst Royal Market Town ?
We found 9 amenities for this rental. This includes pets allowed, kitchen or kitchenette, internet / wifi, fireplace, and parking.
Explore similar vacation rentals in Tetbury
Explore all rentals in TetburyTetbury travel inspiration
Read our blogGuides
Best East Coast Beaches and Getaway Locations You Can’t Miss
Budget Travel
7 Most Affordable Snowbird Destinations for 2025
Guides
Top Activities to Try in Panama City Beach, Florida
Guides
Top Things to Do in Gulf Shores, Alabama: Adventure and Fun Await
Local Culture
Exploring Miami’s Wynwood District: Street Art, Food, and More
Guides
Fun Things to Do in Ocean City, Maryland
Local Culture
A Foodie’s Guide to the Best Dining in Orlando, Florida
Guides
Top Things to Do in Oahu and Honolulu
