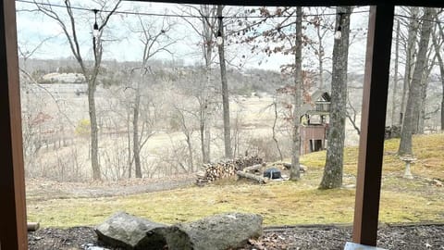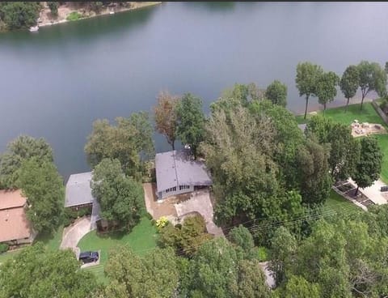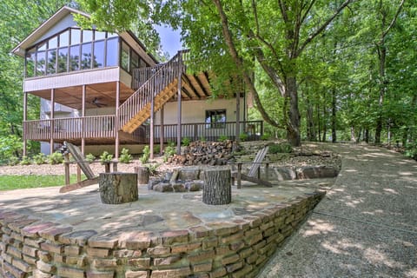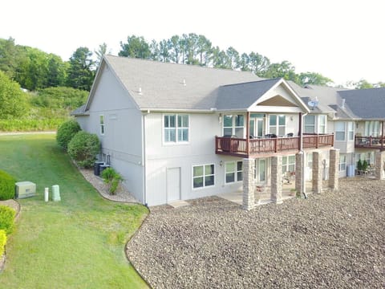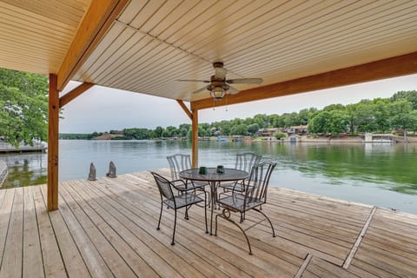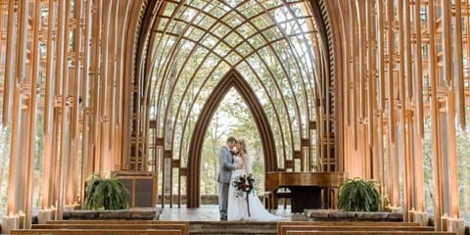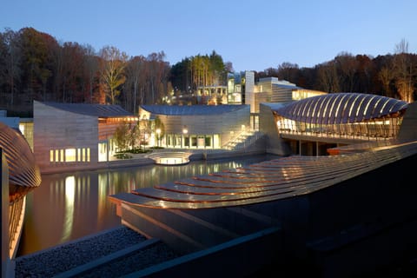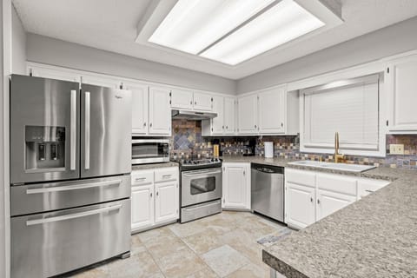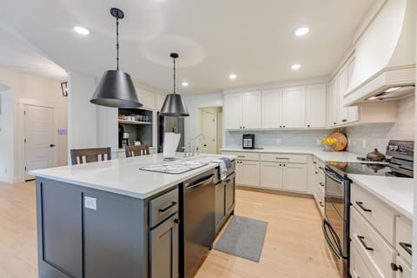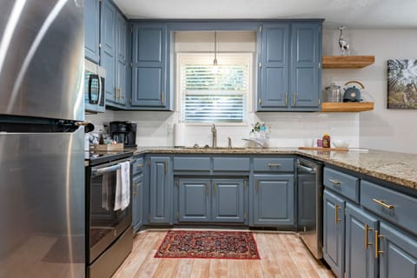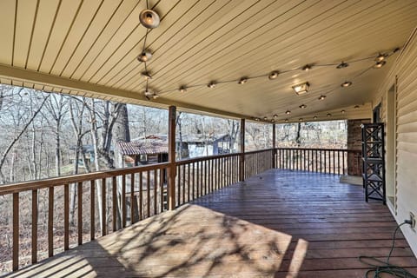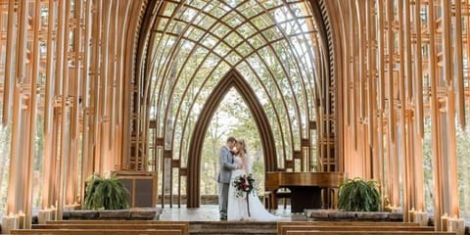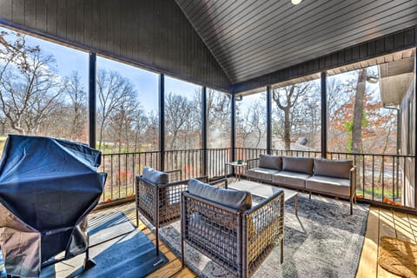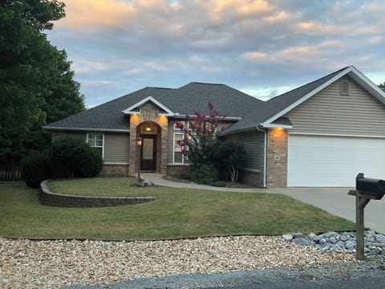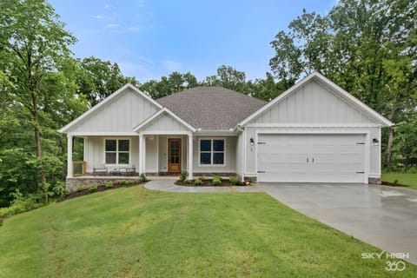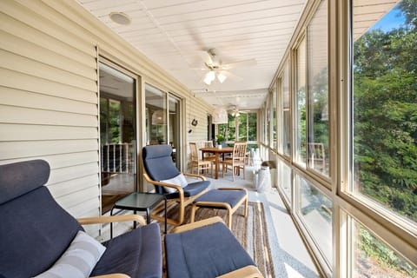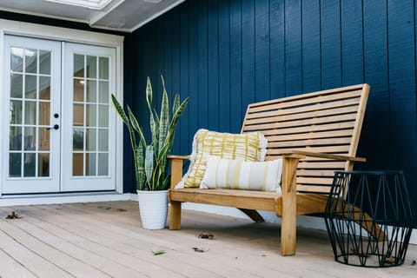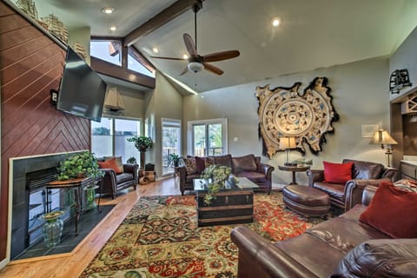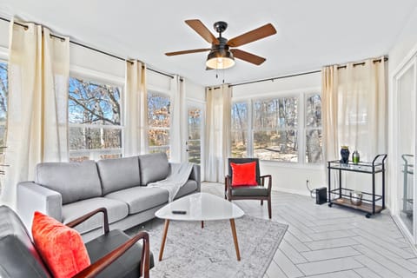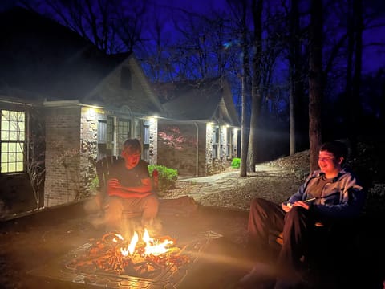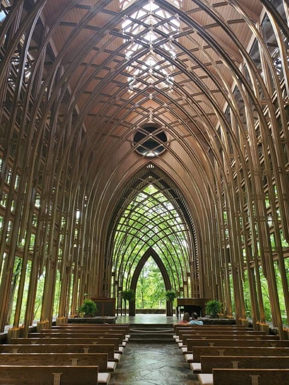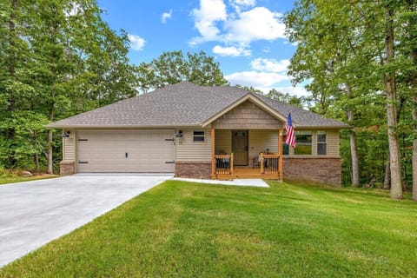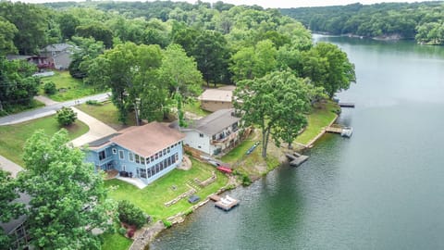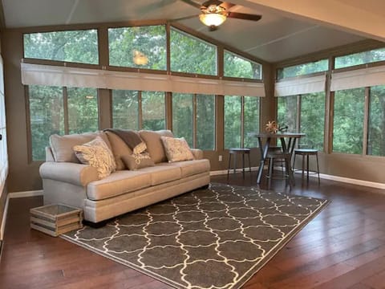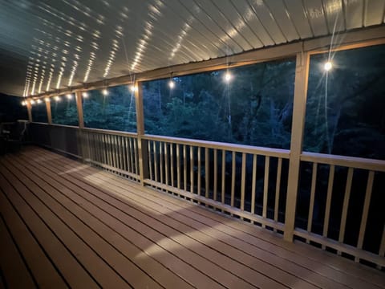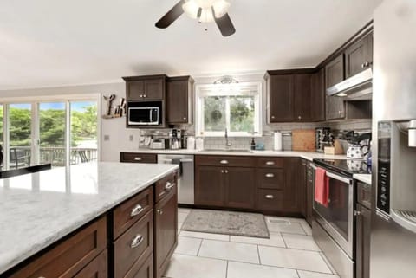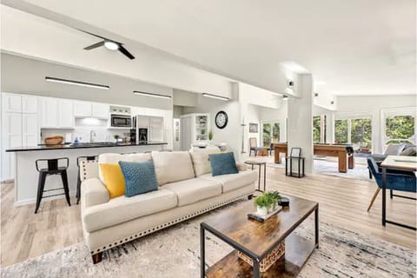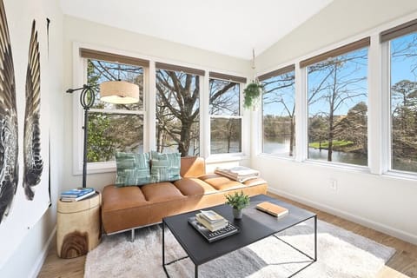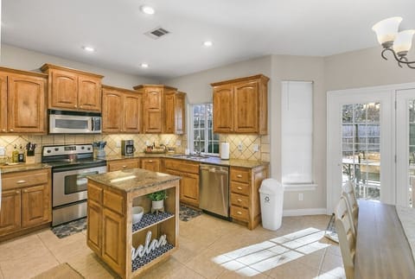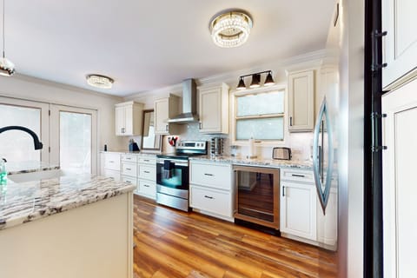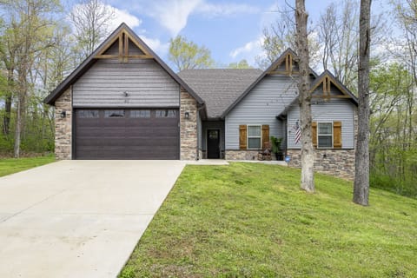Trailhead Treehouse: backyard MTB trail, HOT TUB
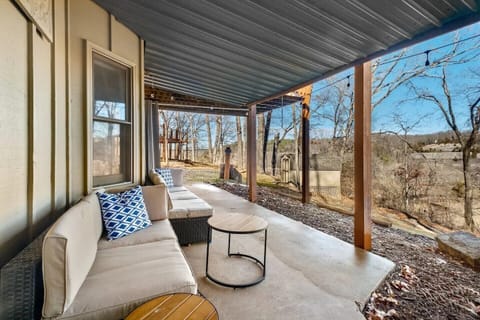
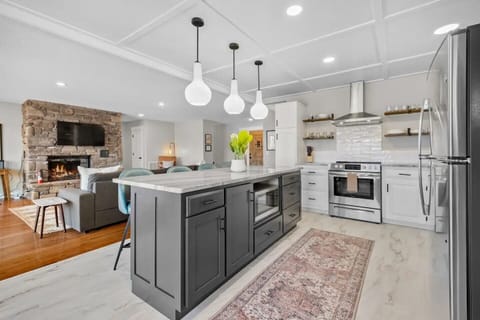
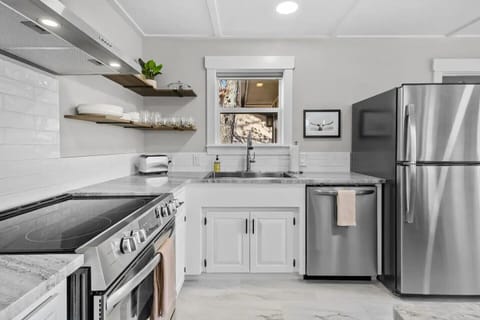
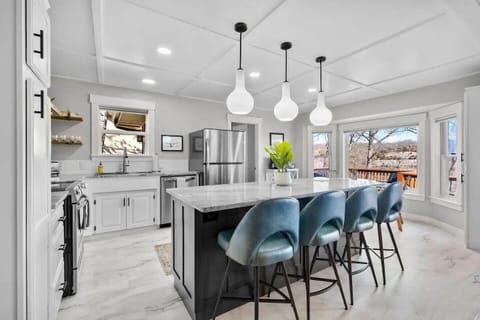
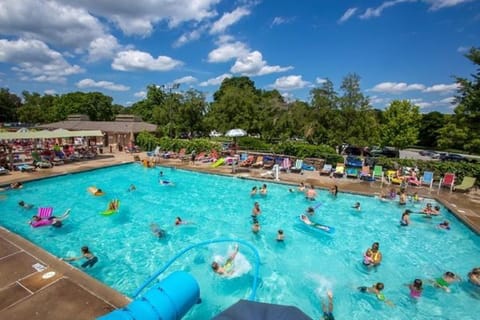
House in Bella Vista, AR
7 guests · 3 bedrooms · 3 baths
Reasons to book
Guests love it hereGuests give this property a top rating
High-end valuePrice for this property is higher than average in the area
Includes essentialsKitchen or Kitchenette, Air conditioner, Internet / Wifi and more
About this house rental
TreeTop Trailhead House is a spacious, 2,800 sq ft home, nestled at the end of a quiet cul de sac with a private pathway that directly connects to the Tunnel Vision trail. Our home is one of the most conveniently located rentals in all of Bella Vista. An outdoor swimming pool, tennis courts, basketball courts, mini golf, a gym, golf course, restaurants, shops, and a grocery store are all a quick two minute or less drive from the property. Blowing Springs Park and the Gear Garden are six minutes away, with downtown Bentonville being under a 15 minute drive.
The open-concept living space offers views of the creek and golf course. Private trail access leads to the Little Sugar trail, art walk, and the new Bluebird Treehouse Park. Afterwards relax in the hot tub!
The first level has an open concept floor plan with a dining table that seats six, a fully stocked kitchen with a coffee bar, a breakfast nook with seating for two, & an island bar with four additional bar stools. Off the left side of the kitchen is the laundry room & a half bath. To the right of the kitchen is a large living room with an electric fireplace, large flatscreen TV, a dedicated workspace with desk & chair, & access to the back deck with views overlooking Sugar Creek & Kingswood Golf Course.
The master suite is also located on the first level. It features a king sized bed, sliding glass door access to the deck, a large walk-in closet, & large en-suite bathroom. The bathroom has a soaking tub, dual sink vanity, & spacious shower.
The first level has an open concept floor plan with a dining table that seats six, a fully stocked kitchen with a coffee bar, a breakfast nook with seating for two, and an island bar with four additional bar stools. Off the left side of the kitchen is the laundry room and a half bath. To the right of the kitchen is a large living room with an electric fireplace, large flatscreen TV, a dedicated workspace with desk and chair, and access to the back deck with views overlooking Sugar Creek and Kingswood Golf Course.
The master suite is also located on the first level. It features a king sized bed, sliding glass door access to the deck, a large walk-in closet, and a large en-suite bathroom. The bathroom has a soaking tub, dual sink vanity, and a spacious shower.
There are two spare bedrooms located on the basement level of the home. One spare bedroom has a queen bed and twin daybed. The other spare bedroom has a queen bed. The bedrooms are separated by a Jack & Jill bathroom with a shower/tub combo. The basement level also features a game room with an arcade style basketball game, a second living room with a flatscreen TV, a kitchenette with a mini fridge, sink, and bar seating, and a dining table with seating for four. Several games and books in the downstairs family room.
Just outside of the sliding glass doors is a meticulously maintained hot tub and covered patio with furniture. In the backyard you’ll find a fire pit, the pathway with direct access to the Tunnel Vision trail, a bike washing station, and the treehouse. The treehouse has a hammock, stunning views of the trail, Sugar Creek, and the golf course. Perfect for the young, and the young at heart.
As an extension of our home, the garage space boasts a lounge and bike storage/maintenance area. In this space there is a pool/ping pong table, bike repair stand, work bench, seating and ample room for bikes and other storage.
The open-concept living space offers views of the creek and golf course. Private trail access leads to the Little Sugar trail, art walk, and the new Bluebird Treehouse Park. Afterwards relax in the hot tub!
The first level has an open concept floor plan with a dining table that seats six, a fully stocked kitchen with a coffee bar, a breakfast nook with seating for two, & an island bar with four additional bar stools. Off the left side of the kitchen is the laundry room & a half bath. To the right of the kitchen is a large living room with an electric fireplace, large flatscreen TV, a dedicated workspace with desk & chair, & access to the back deck with views overlooking Sugar Creek & Kingswood Golf Course.
The master suite is also located on the first level. It features a king sized bed, sliding glass door access to the deck, a large walk-in closet, & large en-suite bathroom. The bathroom has a soaking tub, dual sink vanity, & spacious shower.
The first level has an open concept floor plan with a dining table that seats six, a fully stocked kitchen with a coffee bar, a breakfast nook with seating for two, and an island bar with four additional bar stools. Off the left side of the kitchen is the laundry room and a half bath. To the right of the kitchen is a large living room with an electric fireplace, large flatscreen TV, a dedicated workspace with desk and chair, and access to the back deck with views overlooking Sugar Creek and Kingswood Golf Course.
The master suite is also located on the first level. It features a king sized bed, sliding glass door access to the deck, a large walk-in closet, and a large en-suite bathroom. The bathroom has a soaking tub, dual sink vanity, and a spacious shower.
There are two spare bedrooms located on the basement level of the home. One spare bedroom has a queen bed and twin daybed. The other spare bedroom has a queen bed. The bedrooms are separated by a Jack & Jill bathroom with a shower/tub combo. The basement level also features a game room with an arcade style basketball game, a second living room with a flatscreen TV, a kitchenette with a mini fridge, sink, and bar seating, and a dining table with seating for four. Several games and books in the downstairs family room.
Just outside of the sliding glass doors is a meticulously maintained hot tub and covered patio with furniture. In the backyard you’ll find a fire pit, the pathway with direct access to the Tunnel Vision trail, a bike washing station, and the treehouse. The treehouse has a hammock, stunning views of the trail, Sugar Creek, and the golf course. Perfect for the young, and the young at heart.
As an extension of our home, the garage space boasts a lounge and bike storage/maintenance area. In this space there is a pool/ping pong table, bike repair stand, work bench, seating and ample room for bikes and other storage.
Amenities
Air conditioner
Kitchen or Kitchenette
Internet / Wifi
Fireplace
Parking
Laundry
Dishwasher
Hot tub or spa
Map of Bella Vista, AR
RRRR
Reviews
5.0
Communication with host was pretty seamless along with check-in process. The home appears to be recently updated, very spacious and located in a quiet neighborhood. We found home clean and well stocked with basic essentials. Both my wife and I worked remotely and had no issues with connectivity. It was nice to have a garage to store our bikes when not in use. Most area attractions, stores, and many restaurants within 15-20 minutes drive. We did get the opportunity to use the community pool which was nice. We would consider this property again for a future stay.
5.0
We spent 4 nights at the Trailhead Treehouse and it was wonderful. We came to the Bentonville area for biking. It was great to have trail and park access right out the back yard. We road the trail along the river and also made it over to Tweaty Bird trail. While the house is in Bella Vista (north of Bentonville), access too all of the area trails is easy and convenient. We were able to do Coler, Slaughter Pen, and the Railyard in Rogers.
The house pictures and description are spot on. There were no surprises when we arrived. We enjoyed the open floor plan upstairs. The primary bedroom and bath are great. Downstairs, there is a ton of room. The house would easily accommodate a couple small families and no one would feel cramped. Everything was clean and fresh.
We look forward to returning to the area and will look to stay here again.
5.0
We travel quite a bit and this property has everything! Comfy beds, extra hot tub towels, fantastic yard, big garage, well stocked kitchen - tons of amenities. Perhaps most important, truly a bike in/bike out property!
FAQs
How much does this house cost compared to others in Bella Vista?
The average price for a rental in Bella Vista is R 3,281 per night. This rental is R 2,101 above the average.
Is parking included with this house?
Yes, parking is listed as an amenity at Trailhead Treehouse: backyard MTB trail, HOT TUB. For more information, we encourage you to contact the property about where to park.
Is there a pool at this house?
We didn’t find pool listed as an amenity for this house. It may be worth double checking if a pool is important for your stay.
Is Trailhead Treehouse: backyard MTB trail, HOT TUB pet friendly?
Unfortunately, this house is not pet-friendly. Try searching again and filter for "Pets Allowed"
What amenities are available at Trailhead Treehouse: backyard MTB trail, HOT TUB?
We found 8 amenities for this rental. This includes air conditioner, kitchen or kitchenette, internet / wifi, fireplace, and parking.
Explore similar vacation rentals in Bella Vista
Explore all rentals in Bella VistaBella Vista travel inspiration
Read our blogGuides
Best East Coast Beaches and Getaway Locations You Can’t Miss
Budget Travel
7 Most Affordable Snowbird Destinations for 2025
Guides
Top Activities to Try in Panama City Beach, Florida
Guides
Top Things to Do in Gulf Shores, Alabama: Adventure and Fun Await
Local Culture
Exploring Miami’s Wynwood District: Street Art, Food, and More
Guides
Fun Things to Do in Ocean City, Maryland
Local Culture
A Foodie’s Guide to the Best Dining in Orlando, Florida
Guides
Top Things to Do in Oahu and Honolulu
