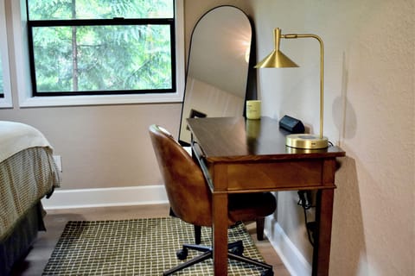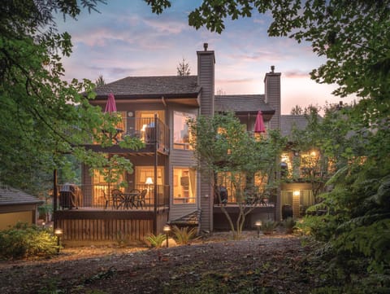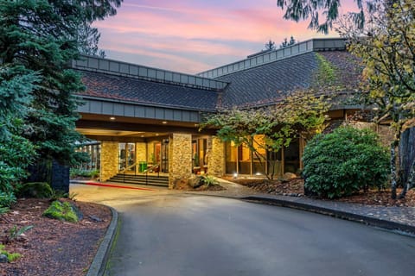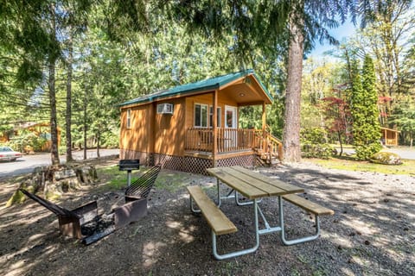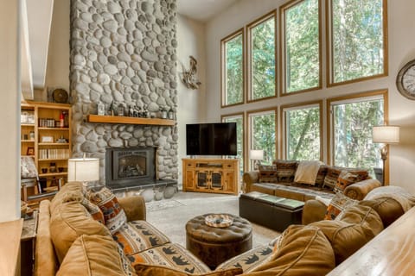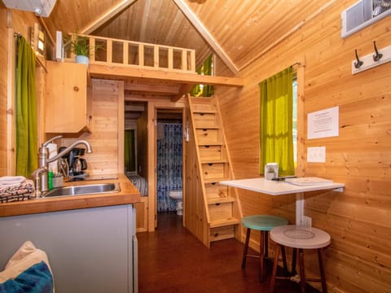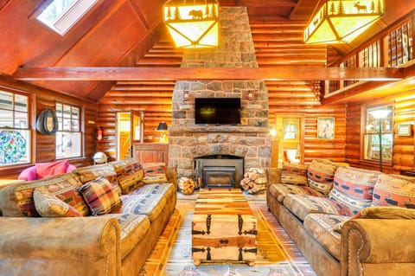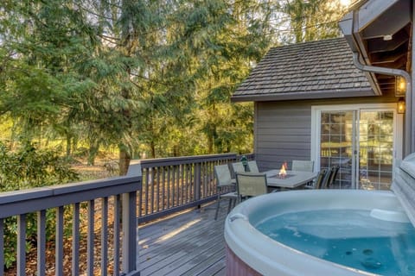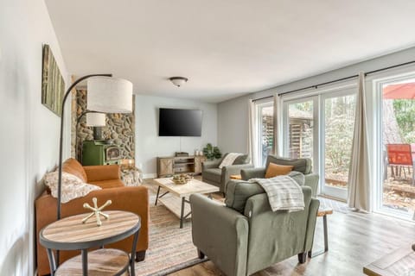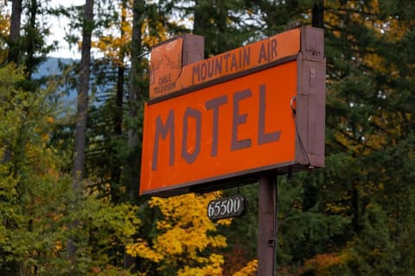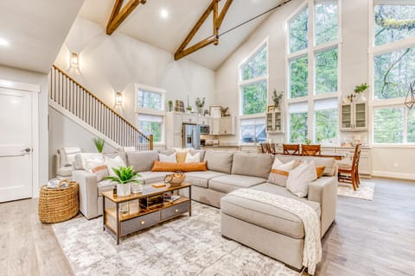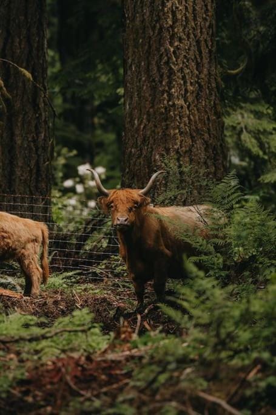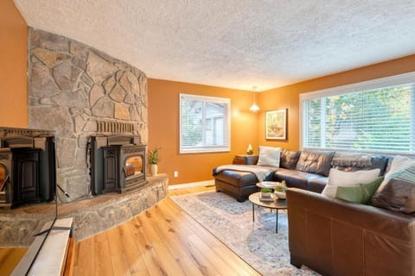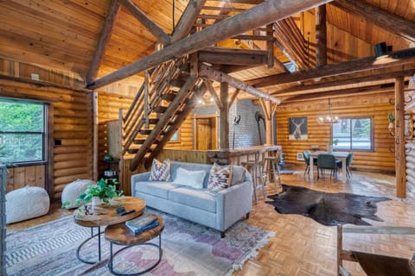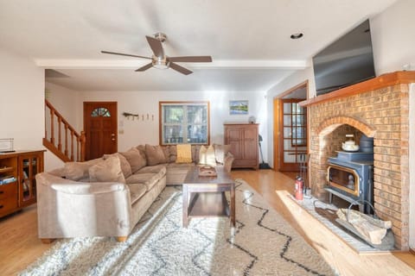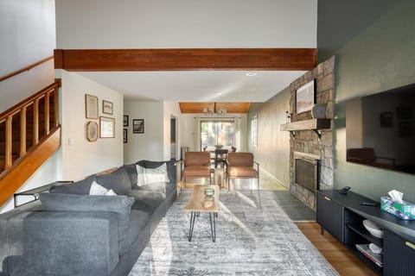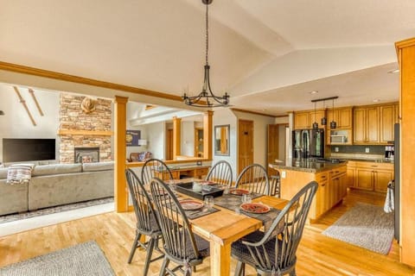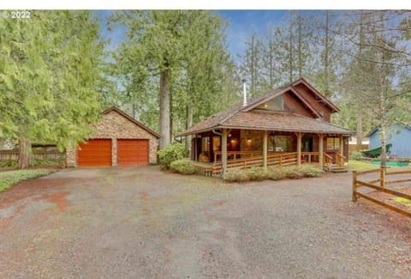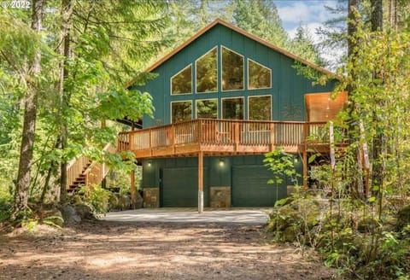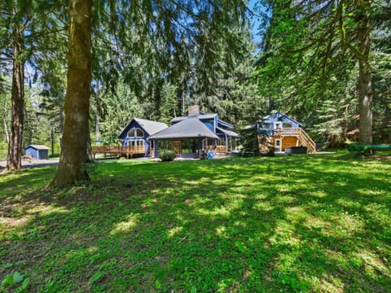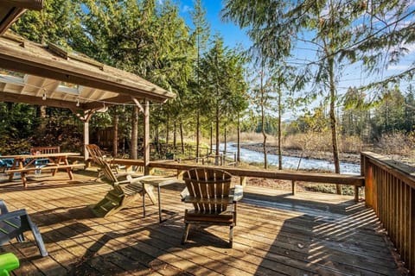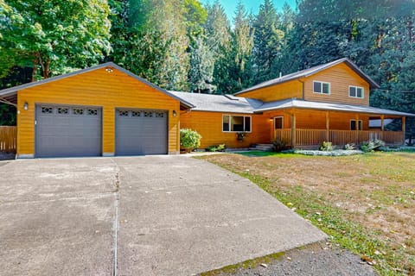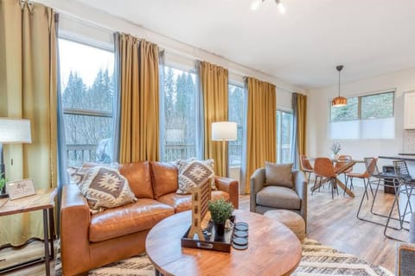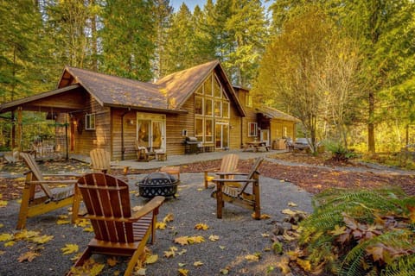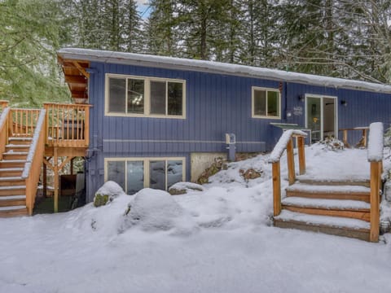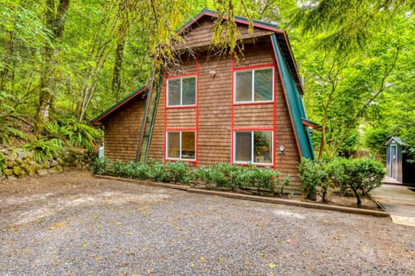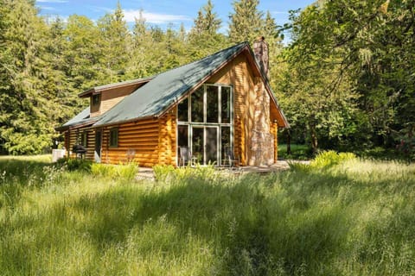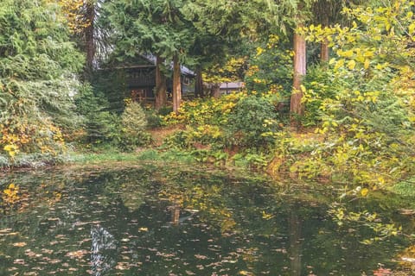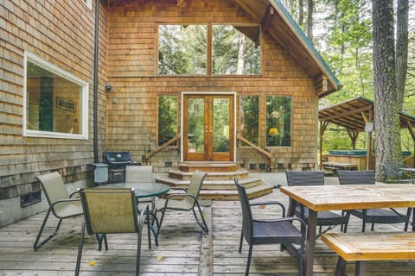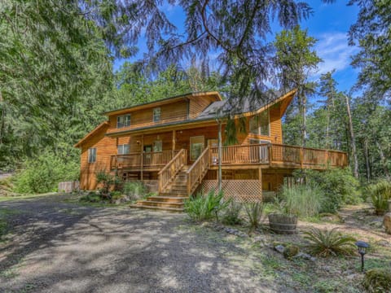Sandy Cheeks: River Access, Hot Tub, BBQ, Fire Pit
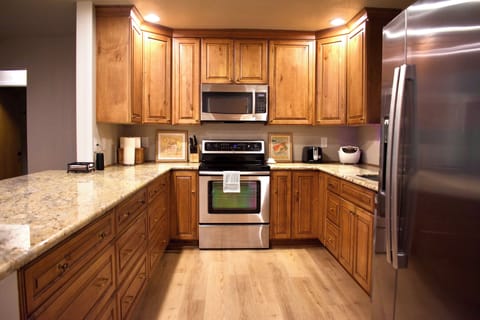
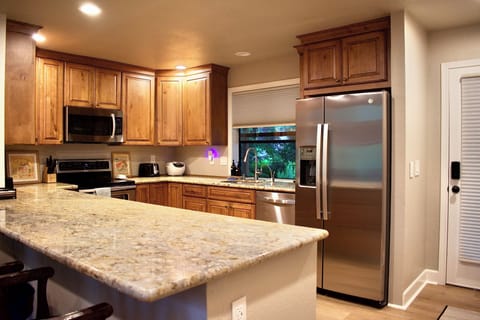
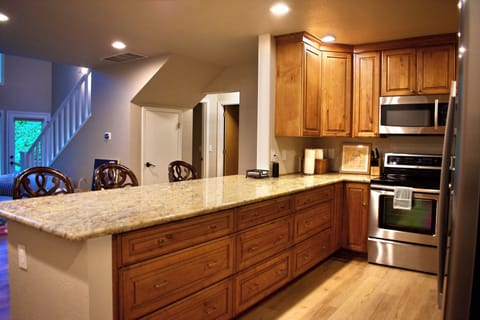
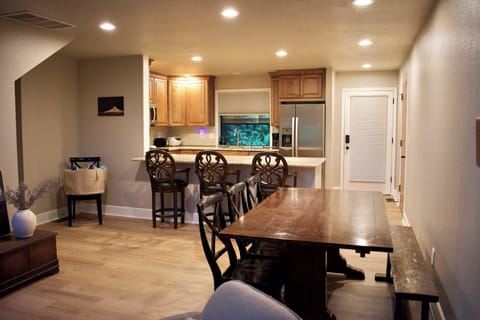
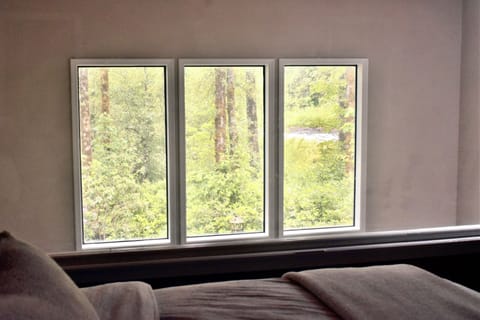
House in Mount Hood Village, OR
10 guests · 4 bedrooms · 4 baths
Reasons to book
Guests love it hereGuests give this property a top rating
Great for petsBring all your friends and family, even the furry ones
Includes essentialsPets allowed, Kitchen or Kitchenette, Air conditioner and more
About this house rental
Welcome to Sandy Cheeks, a serene cabin detailed with earthy elements on the Sandy River in Rhododendron/Mount Hood Village. Wake up to stunning river views from the primary bedroom, along with two bedrooms and a bonus room on the main floor. Includes a fully stocked kitchen, fireplace, BBQ, hot tub, outdoor fire pit, and plenty of board games, movies, and books. This idyllic getaway provides a tranquil escape after days filled with adventure.
20 minutes to Mt. Hood Skibowl and steps from trails.
Kitchen & Dining:
Enter into a fully stocked kitchen with ample prep space, a full-size fridge with ice + filtered water, and an instant hot water spout at the sink. The kitchen is well equipped with a variety of spices, cooking/baking/grilling essentials, coffee maker, rice cooker, and toaster. The counter has three bar stools, conveniently close to the dining table.
Living Room:
Adjacent to the dining room is the living room with vaulted ceilings, decorated in organic, tranquil tones. It includes a TV with Chromecast + soundbar, wood-burning fireplace (wood and tinder provided), and large windows overlooking the lush backyard. Easily control home temperature with Nest thermostat.
Primary King Bedroom + Bathroom:
Located upstairs, the primary bedroom features a king bed with plush bedding, TV with Chromecast + soundbar, full-length mirror, and a large window offering views of the backyard, river, and living room. The attached full bath includes a shower stocked with towels, tissues, Q-tips, blow dryer, and bath & body products free of parabens, phthalates, and mineral oil.
Queen Bedroom 1:
Offers a queen bed with plush bedding, large mirror above an accent bench, small closet, blackout shades, and nightstands with easy-access plugs. This bedroom has a view of the backyard.
Queen Bedroom 2:
Features a front-facing window with plush bedding on a queen mattress, nightstands with accessible plugs, full-length mirror, sliding door closet, blackout shades, and a work desk with lamp and easy-access plugs.
Downstairs Bathroom:
Full bath with a shower/tub combo is located downstairs between the two queen bedrooms. Includes a blow-dryer, Q-tips, tissues, and bath & body products free of parabens, phthalates, and mineral oil.
Garage:
Access the garage through the door across from the kitchen to store all your gear. Feel free to use our bikes + pump, fishing poles, camping chairs, and washer + dryer with laundry pods. You will also find a few extra dining chairs for large groups.
Bonus Room:
The garage leads to a converted bonus room with insulation and mini-split AC/heater. The room sleeps four with two twin daybeds, each with additional twin trundles underneath that can be configured into split king beds. It includes a full-length mirror, 75-inch TV with Chromecast, and convenient wall-mounted HDMI + outlets. Enjoy classic VHS and DVD movies, books, board games, and puzzles. A pack and play is also provided.
Outdoor Space:
Exit through the door near the stairs to the backyard deck featuring a grill and outdoor dining table with seating. The private hot tub is also located at the other end of the deck. Enjoy the sound of the river and lush foliage that provide a backdrop to the outdoor fire pit and seating area.
Communal Area:
A private trail through the backyard connects to a public trail leading to the Sandy River for sensational views and a sandy shore steps away from your backyard. A five minute river trail walk leads to Timberline Ridge Lodge, offering basketball courts, tennis courts, swimming pool, and recreation center.
Parking:
The front of the house has ample private driveway parking for two large vehicles.
20 minutes to Mt. Hood Skibowl and steps from trails.
Kitchen & Dining:
Enter into a fully stocked kitchen with ample prep space, a full-size fridge with ice + filtered water, and an instant hot water spout at the sink. The kitchen is well equipped with a variety of spices, cooking/baking/grilling essentials, coffee maker, rice cooker, and toaster. The counter has three bar stools, conveniently close to the dining table.
Living Room:
Adjacent to the dining room is the living room with vaulted ceilings, decorated in organic, tranquil tones. It includes a TV with Chromecast + soundbar, wood-burning fireplace (wood and tinder provided), and large windows overlooking the lush backyard. Easily control home temperature with Nest thermostat.
Primary King Bedroom + Bathroom:
Located upstairs, the primary bedroom features a king bed with plush bedding, TV with Chromecast + soundbar, full-length mirror, and a large window offering views of the backyard, river, and living room. The attached full bath includes a shower stocked with towels, tissues, Q-tips, blow dryer, and bath & body products free of parabens, phthalates, and mineral oil.
Queen Bedroom 1:
Offers a queen bed with plush bedding, large mirror above an accent bench, small closet, blackout shades, and nightstands with easy-access plugs. This bedroom has a view of the backyard.
Queen Bedroom 2:
Features a front-facing window with plush bedding on a queen mattress, nightstands with accessible plugs, full-length mirror, sliding door closet, blackout shades, and a work desk with lamp and easy-access plugs.
Downstairs Bathroom:
Full bath with a shower/tub combo is located downstairs between the two queen bedrooms. Includes a blow-dryer, Q-tips, tissues, and bath & body products free of parabens, phthalates, and mineral oil.
Garage:
Access the garage through the door across from the kitchen to store all your gear. Feel free to use our bikes + pump, fishing poles, camping chairs, and washer + dryer with laundry pods. You will also find a few extra dining chairs for large groups.
Bonus Room:
The garage leads to a converted bonus room with insulation and mini-split AC/heater. The room sleeps four with two twin daybeds, each with additional twin trundles underneath that can be configured into split king beds. It includes a full-length mirror, 75-inch TV with Chromecast, and convenient wall-mounted HDMI + outlets. Enjoy classic VHS and DVD movies, books, board games, and puzzles. A pack and play is also provided.
Outdoor Space:
Exit through the door near the stairs to the backyard deck featuring a grill and outdoor dining table with seating. The private hot tub is also located at the other end of the deck. Enjoy the sound of the river and lush foliage that provide a backdrop to the outdoor fire pit and seating area.
Communal Area:
A private trail through the backyard connects to a public trail leading to the Sandy River for sensational views and a sandy shore steps away from your backyard. A five minute river trail walk leads to Timberline Ridge Lodge, offering basketball courts, tennis courts, swimming pool, and recreation center.
Parking:
The front of the house has ample private driveway parking for two large vehicles.
Amenities
Air conditioner
Pets allowed
Kitchen or Kitchenette
Internet / Wifi
Fireplace
Parking
Laundry
Dishwasher
Hot tub or spa
TV
Map of Mount Hood Village, OR
RRRR
Ratings and reviews
10.0 / 10.0
We were only able to stay one night, but we wish we could have stayed longer. First, Phil is an incredible communicator - there was an issue beyond his control that he was trying to get fixed prior to our arrival, but he gave a head's up before we got there, communicated throughout, and everything was taken care without impacting our stay. He also responded quickly to inquiries leading up to our stay.
This place feels like it's been redone and done really nicely. The beds and pillows are amazing, towels are abundant. The dishes and glasses are of nice quality (noticeably nicer than what we normally see in rentals). The bonus room off the garage has awesome amenities and would have been our kids' hangout if we had stayed longer. There are bikes (and helmets) and chairs and other fun things in the garage that we didn't have a chance to use. The river is a short walk away and my kids enjoyed wading around there. We will definitely come back if we're ever in the area again.
FAQs
How much does this house cost compared to others in Mount Hood Village?
The average price for a rental in Mount Hood Village is R 4,184 per night. This rental is R 2,036 above the average.
Is parking included with this house?
Yes, parking is listed as an amenity at Sandy Cheeks: River Access, Hot Tub, BBQ, Fire Pit. For more information, we encourage you to contact the property about where to park.
Is there a pool at this house?
We didn’t find pool listed as an amenity for this house. It may be worth double checking if a pool is important for your stay.
Is Sandy Cheeks: River Access, Hot Tub, BBQ, Fire Pit pet friendly?
Yes! This house is pet-friendly. For more information, we recommend contacting the booking provider about animal policies.
What amenities are available at Sandy Cheeks: River Access, Hot Tub, BBQ, Fire Pit?
We found 10 amenities for this rental. This includes air conditioner, pets allowed, kitchen or kitchenette, internet / wifi, and fireplace.
Explore similar vacation rentals in Mount Hood Village
Explore all rentals in Mount Hood VillageMount Hood Village travel inspiration
Read our blogBudget Travel
Top 10 Best Weekend Getaways Near Portland | Local Tips & More
Guides
Best Family Ski Resorts in the U.S.
