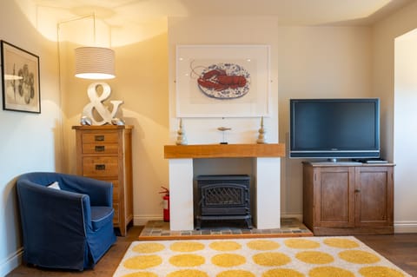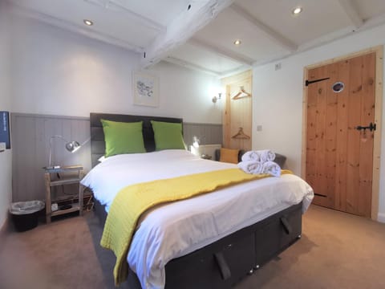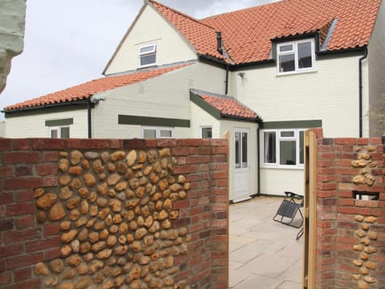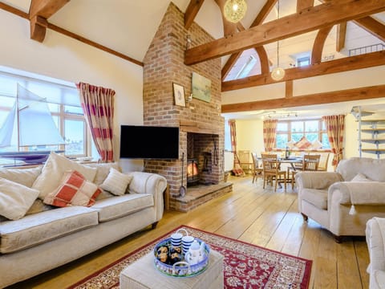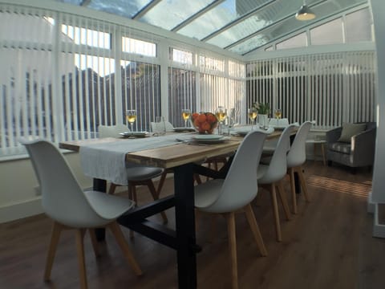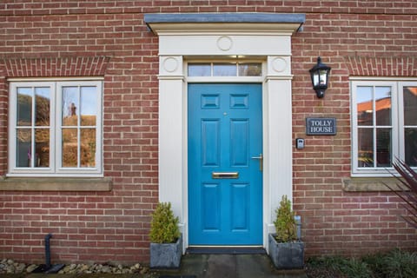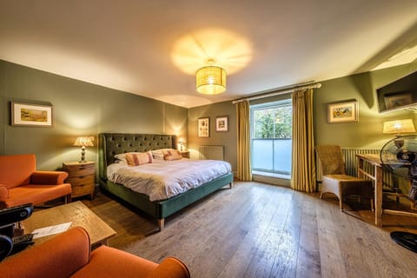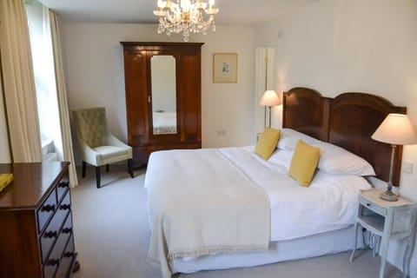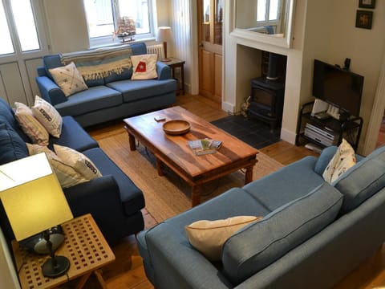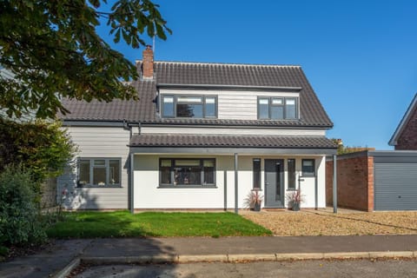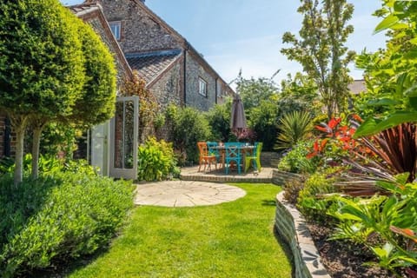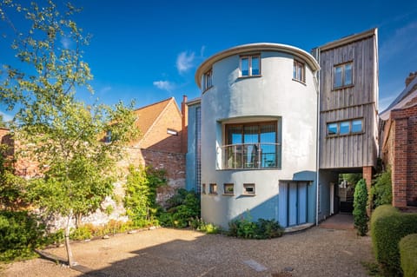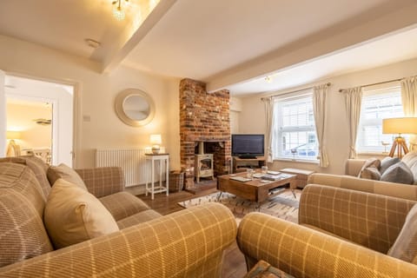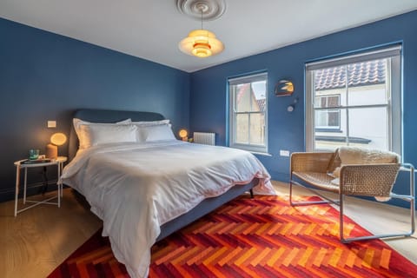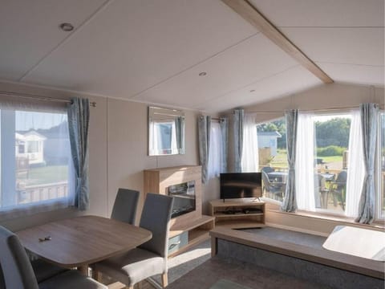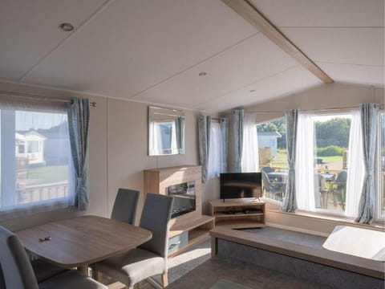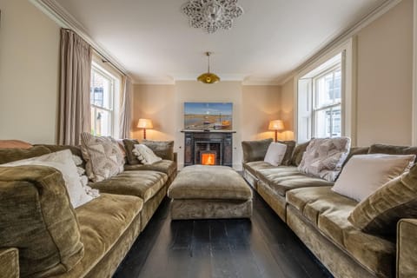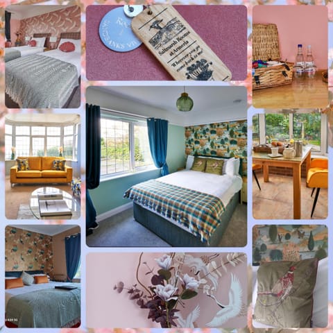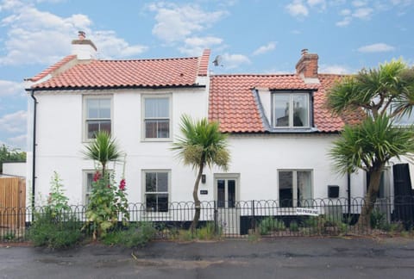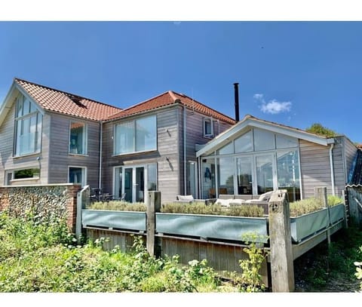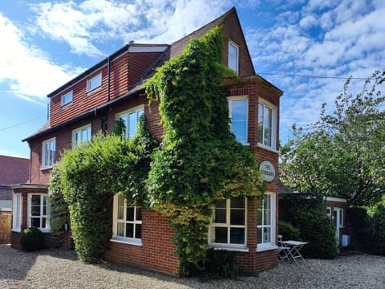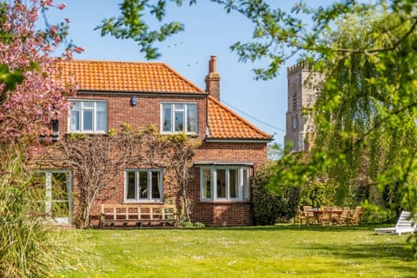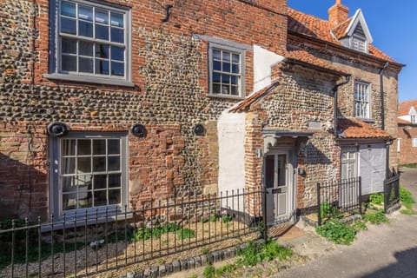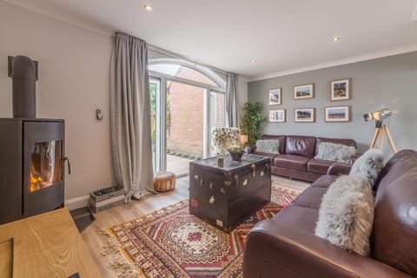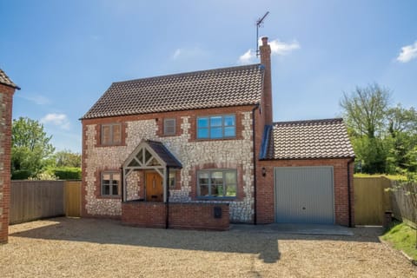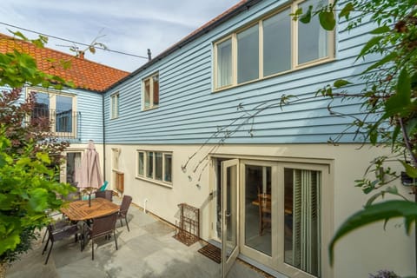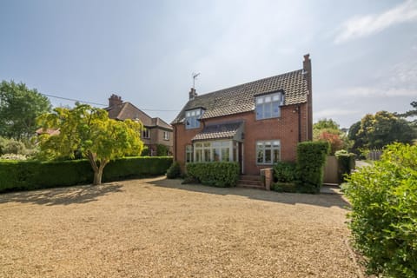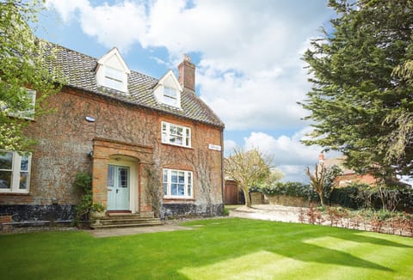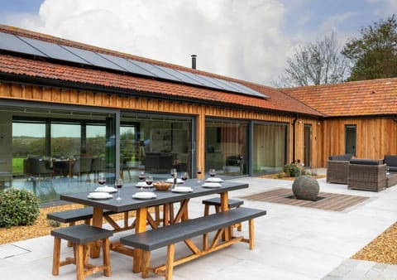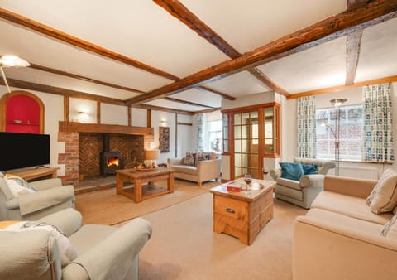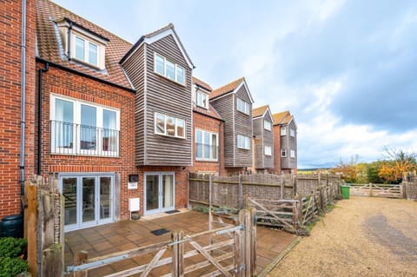The Pilchard - Family friendly town house with French Chic interiors
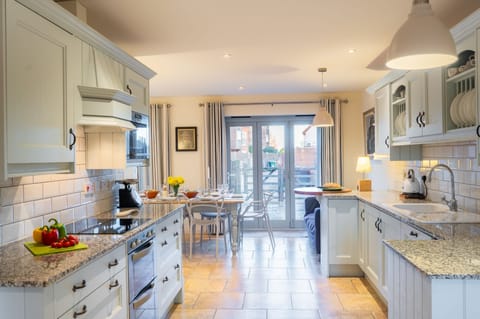
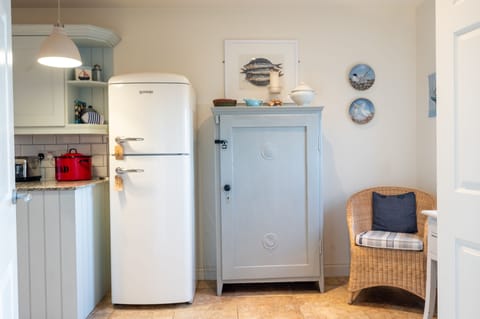
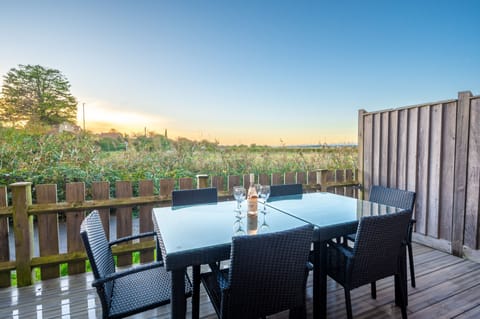
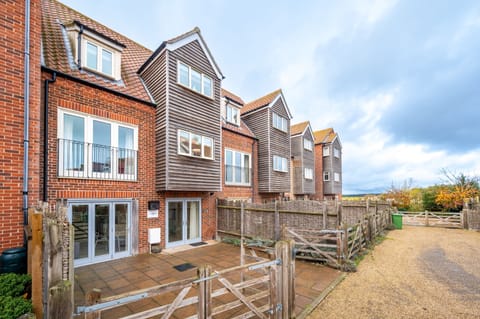
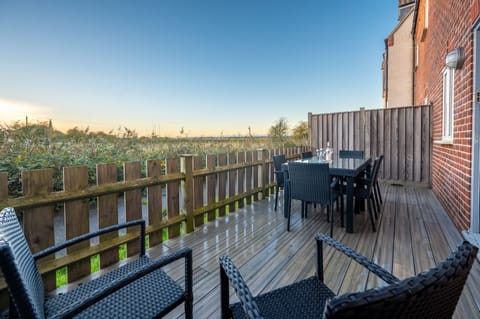
House in Wells-next-the-Sea
8 guests · 4 bedrooms · 3 baths
Reasons to book
Includes essentialsGarden, Kitchen or Kitchenette, Internet / Wifi and more
Book with confidenceWe partner with the top travel sites so you know you're getting a great deal on the perfect rental
About this house rental
The Pilchard is a wonderful large home, stylishly furnished and comfortable. It is the perfect place to share with family and friends and create holiday memories to last a lifetime. The house is arranged over three floors; with a large open plan kitchen / diner, bathroom and access to the enclosed rear deck on the ground floor. On the first floor is a double bedroom and shower room and the spacious living room; and on the top floor are three further bedrooms, two with twin beds and one double bedroom and a family bathroom.
You enter the house from the parking area to the front, into the warmth of the sociable kitchen/dining room. There is a large dining table and eight chairs and a comfy sofa to relax on with the morning paper or sip on a glass of something delicious whilst the cooks work their magic in the kitchen. The modern kitchen is well equipped and features granite work tops, retro style fridge freezer, integral microwave, dishwasher, washer/dryer machine, electric cooker, television and DVD player. The room is flooded with natural light from the two sets of doors to the front and the window to the rear and alongside the sofa at one end there are two chairs at the other, looking out over the fields beyond.
Also on the ground floor is a large bathroom, which features a full size bath and separate walk-in shower, WC and wash hand basin. Across the hallway is a door that leads out to the enclosed rear deck with lovely views out over the saltmarsh beyond.
Upstairs on the first floor is the sitting room. Another bright and spacious room with a large window and bi-fold doors opening onto a Juliet balcony and views across Mainsail Yard towards the harbour. There are two funky red leather sofas and three armchairs, so plenty of space for everyone to sit together to watch a movie or cosy up around the electric stove in the colder months.
Adjacent to the sitting room is the first double bedroom, with a double bed, bedside tables, chest of drawers, wardrobe and lovely views out over the saltmarsh towards Lady Anne's Drive. Directly opposite the bedroom is the shower room with a walk-in shower enclosure and mains pressure shower.
On the second floor are three further bedrooms and a family bathroom. The first of the twin rooms has wonderful antique sleigh single beds and views out to the rear, a bedside table and cupboard with shelving. The second twin room has standard 3ft single beds, bedside tables, chest of drawers, wardrobe and looks out to the front of the house. The last bedroom on this floor has a double bed, bedside tables, chest of drawers, armchair, wardrobe all antique French painted furniture and a window to the front of the house. All the bedrooms, like the rest of the house are thoughtfully styled with co-ordinating fabrics and colours.
The family bathroom on the second floor has a bath, WC and wash hand basin.
Outside
There is a private gated parking area immediately outside the house with space for two cars.
To the rear of the house is the enclosed deck area, with two tables and chairs enabling everyone to enjoy some al-fesco dining in the summer, or a few moments to sit and enjoy the fresh air and drink in the view.
You enter the house from the parking area to the front, into the warmth of the sociable kitchen/dining room. There is a large dining table and eight chairs and a comfy sofa to relax on with the morning paper or sip on a glass of something delicious whilst the cooks work their magic in the kitchen. The modern kitchen is well equipped and features granite work tops, retro style fridge freezer, integral microwave, dishwasher, washer/dryer machine, electric cooker, television and DVD player. The room is flooded with natural light from the two sets of doors to the front and the window to the rear and alongside the sofa at one end there are two chairs at the other, looking out over the fields beyond.
Also on the ground floor is a large bathroom, which features a full size bath and separate walk-in shower, WC and wash hand basin. Across the hallway is a door that leads out to the enclosed rear deck with lovely views out over the saltmarsh beyond.
Upstairs on the first floor is the sitting room. Another bright and spacious room with a large window and bi-fold doors opening onto a Juliet balcony and views across Mainsail Yard towards the harbour. There are two funky red leather sofas and three armchairs, so plenty of space for everyone to sit together to watch a movie or cosy up around the electric stove in the colder months.
Adjacent to the sitting room is the first double bedroom, with a double bed, bedside tables, chest of drawers, wardrobe and lovely views out over the saltmarsh towards Lady Anne's Drive. Directly opposite the bedroom is the shower room with a walk-in shower enclosure and mains pressure shower.
On the second floor are three further bedrooms and a family bathroom. The first of the twin rooms has wonderful antique sleigh single beds and views out to the rear, a bedside table and cupboard with shelving. The second twin room has standard 3ft single beds, bedside tables, chest of drawers, wardrobe and looks out to the front of the house. The last bedroom on this floor has a double bed, bedside tables, chest of drawers, armchair, wardrobe all antique French painted furniture and a window to the front of the house. All the bedrooms, like the rest of the house are thoughtfully styled with co-ordinating fabrics and colours.
The family bathroom on the second floor has a bath, WC and wash hand basin.
Outside
There is a private gated parking area immediately outside the house with space for two cars.
To the rear of the house is the enclosed deck area, with two tables and chairs enabling everyone to enjoy some al-fesco dining in the summer, or a few moments to sit and enjoy the fresh air and drink in the view.
Amenities
Kitchen or Kitchenette
Internet / Wifi
Parking
Laundry
Balcony or Patio
Dishwasher
Garden
Map of Wells-next-the-Sea
RRRR
Ratings and reviews
No reviews yet
There are no guest reviews yet. Don't let that stop you from booking, everyone deserves a first chance!FAQs
How much does this house cost compared to others in Wells-next-the-Sea?
The average price for a rental in Wells-next-the-Sea is R 2,851 per night. This rental is R 1,726 above the average.
Is parking included with this house?
Yes, parking is listed as an amenity at The Pilchard - Family friendly town house with French Chic interiors. For more information, we encourage you to contact the property about where to park.
Is there a pool at this house?
We didn’t find pool listed as an amenity for this house. It may be worth double checking if a pool is important for your stay.
Is The Pilchard - Family friendly town house with French Chic interiors pet friendly?
Unfortunately, this house is not pet-friendly. Try searching again and filter for "Pets Allowed"
What amenities are available at The Pilchard - Family friendly town house with French Chic interiors?
We found 7 amenities for this rental. This includes kitchen or kitchenette, internet / wifi, parking, laundry, and balcony or patio.
Explore similar vacation rentals in Wells-next-the-Sea
Explore all rentals in Wells-next-the-SeaWells-next-the-Sea travel inspiration
Read our blogGuides
Best East Coast Beaches and Getaway Locations You Can’t Miss
Budget Travel
7 Most Affordable Snowbird Destinations for 2025
Guides
Top Activities to Try in Panama City Beach, Florida
Guides
Top Things to Do in Gulf Shores, Alabama: Adventure and Fun Await
Local Culture
Exploring Miami’s Wynwood District: Street Art, Food, and More
Guides
Fun Things to Do in Ocean City, Maryland
Local Culture
A Foodie’s Guide to the Best Dining in Orlando, Florida
Guides
Top Things to Do in Oahu and Honolulu
