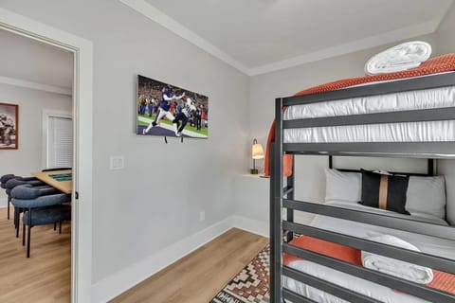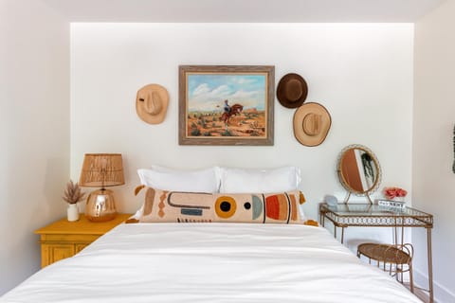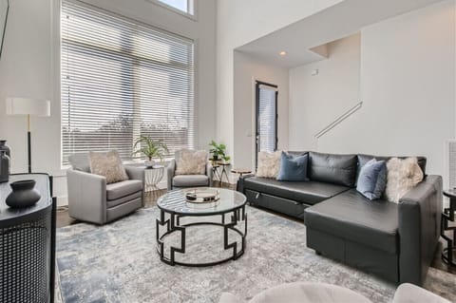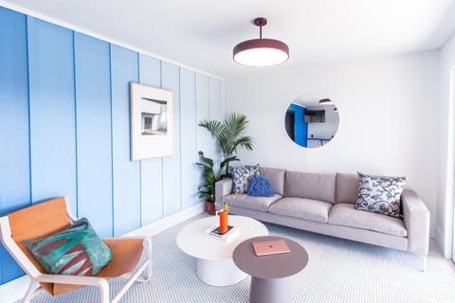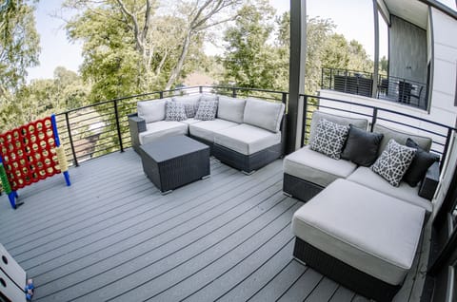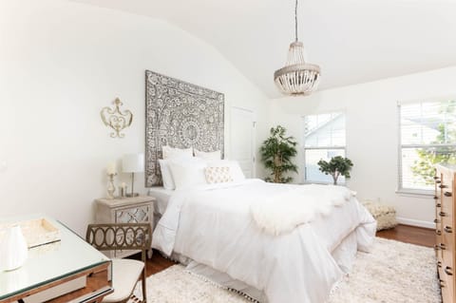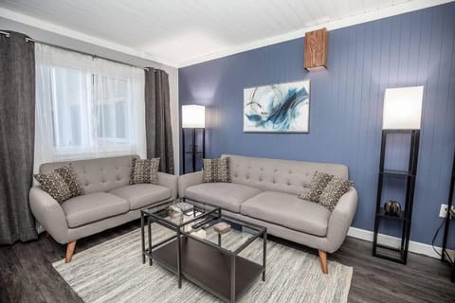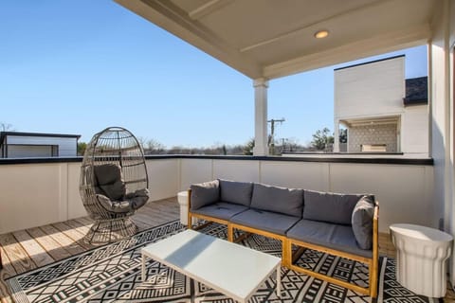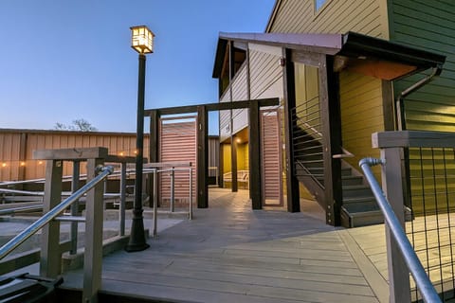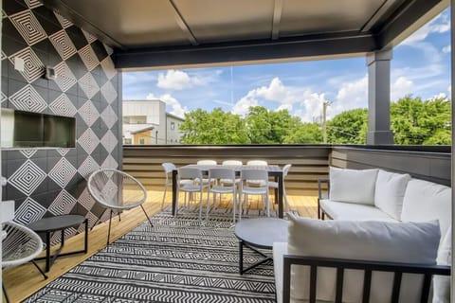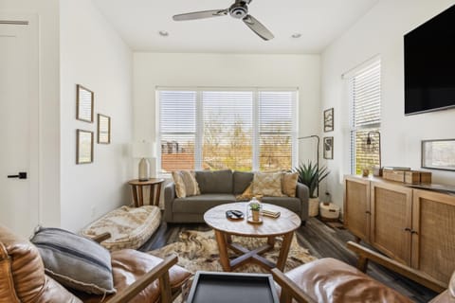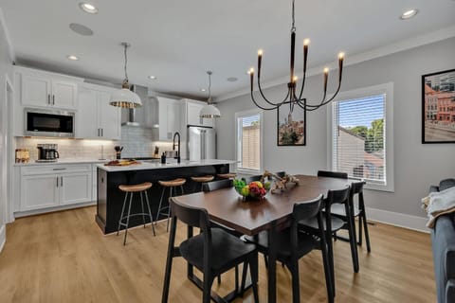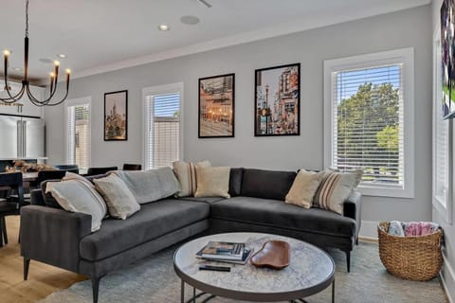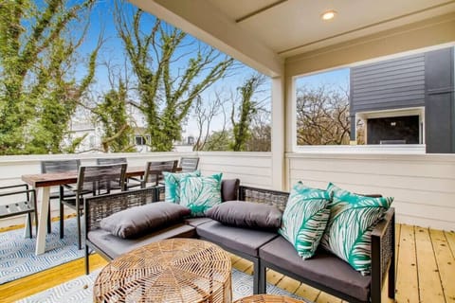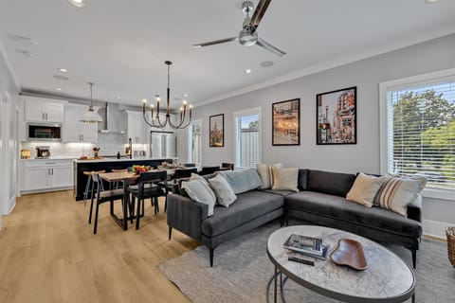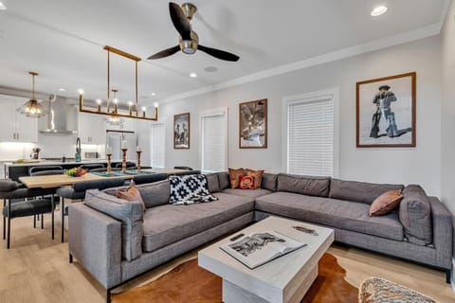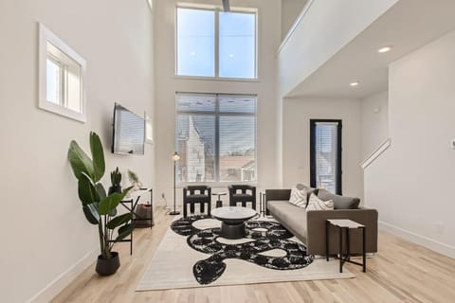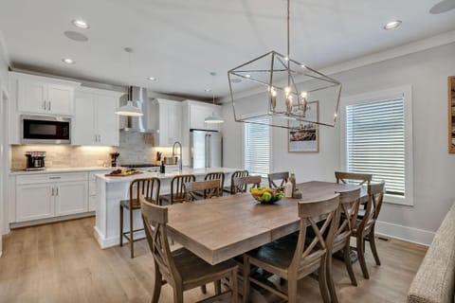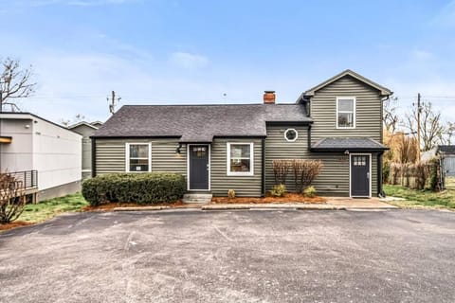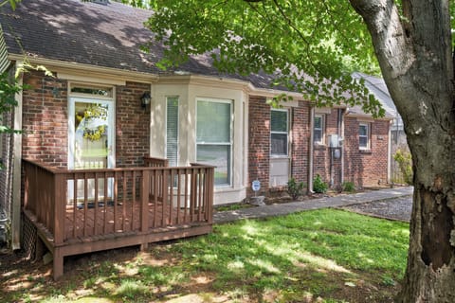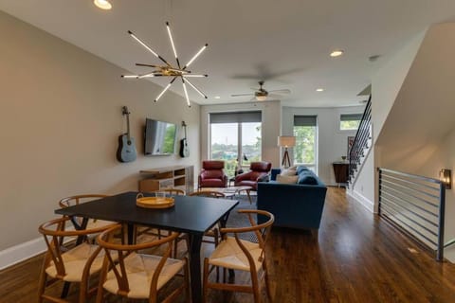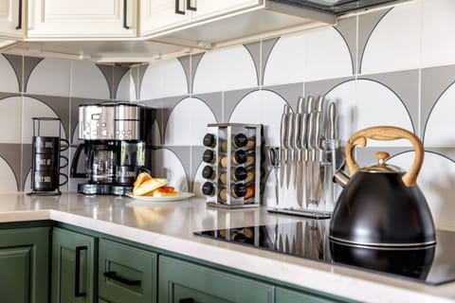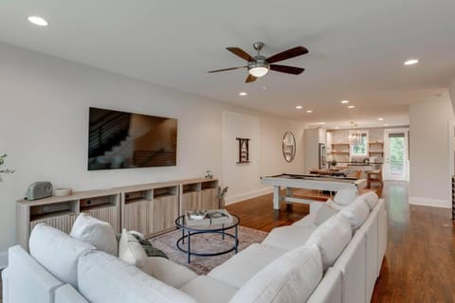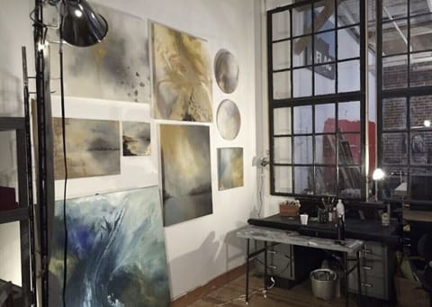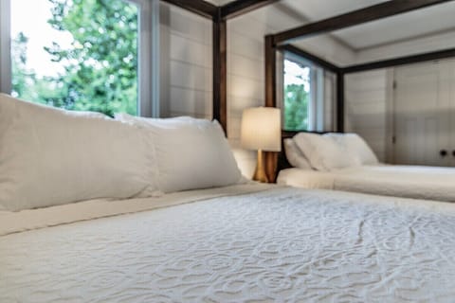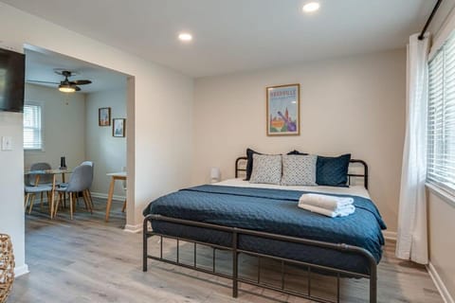Ensemble-4 Unit Combo-8 mins to Broadway
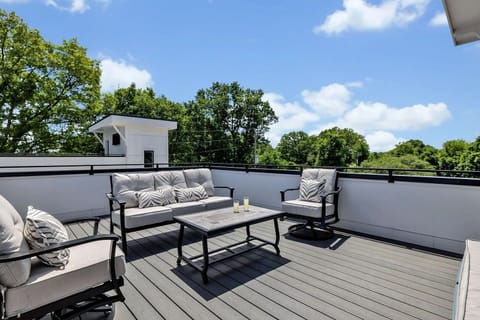
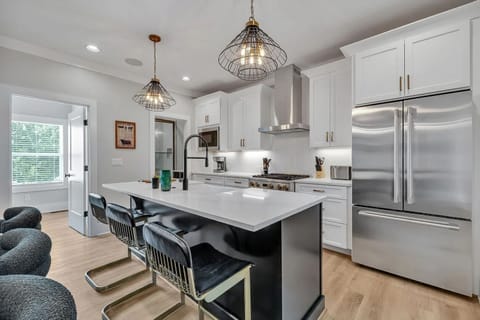
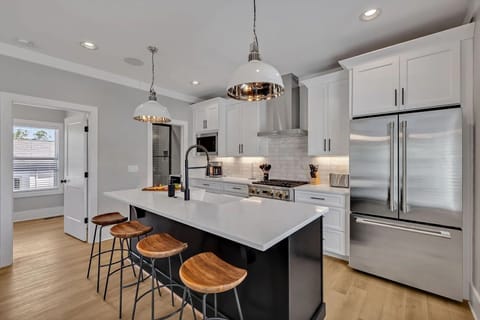
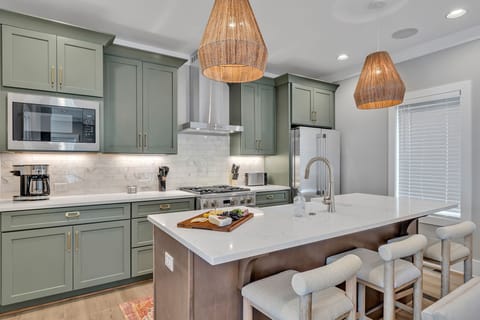
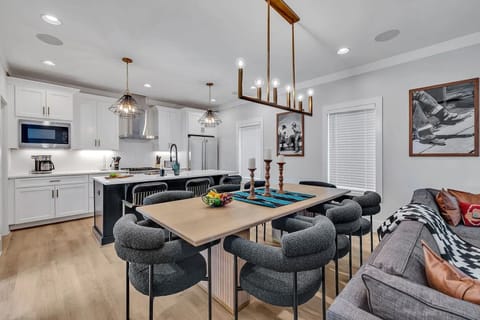
House in Berry Hill, TN
32 guests · 17 bedrooms · 12 baths
Reasons to book
Great for petsBring all your friends and family, even the furry ones
Includes essentialsPool, Pets allowed, Kitchen or Kitchenette and more
Book with confidenceWe partner with the top travel sites so you know you're getting a great deal on the perfect rental
About this house rental
Introducing Ensemble! Discover luxury in this 4-unit townhome featuring 3 stories and a distinctive 4th-story rooftop deck in Nashville's coveted Berry Hill area, just 8 minutes from Broadway's iconic honky-tonks. This elegant retreat boasts state-of-the-art amenities and stunning views, with an open-concept 2nd floor showcasing a designer-furnished living room, a fully equipped kitchen with Monogram stainless steel appliances, and a dining area for eight. The private rooftop decks, complete with outdoor patio furniture and a Smart TV, provide the perfect setting for entertaining under the Music City sky. Embrace luxury living at Ensemble and book now for an unforgettable GoodNight Stay Nashville getaway!
Private Rooftop:
Each townhome features a private rooftop deck on the 4th floor, offering an exclusive stage beneath the enchanting Music City sky. Furnished with comfortable outdoor patio seating and a smart TV, this space invites you to unwind, host gatherings, or immerse yourself in the captivating views of Nashville's skyline. Whether you indulge in a tranquil moment with a glass of wine or enjoy an al fresco meal, you'll be enchanted by the nightly spectacle as the stars grace the sky with their radiant presence.
Location:
Nestled in the heart of Berry Hill, Ensemble is just an 8-minute drive from the famous honky-tonks on Broadway. Explore local hot spots within walking distance, such as Barrels of Fun Nashville, The Escape Game, Calypso Cafe, and The Pfunky Griddle. From brunch at Nashville Jam Co. to evening strolls around Sevier Park, this location harmonizes convenience and entertainment for an unparalleled stay.
Living Area:
The 4 townhomes feature a beautifully designed 2nd floor, inviting you to immerse yourself in an oasis of comfort. The open-concept layout seamlessly integrates the stylish living room, kitchen, and dining area. A spacious sectional sofa and smart TV in the living room set the stage for relaxation and entertainment, while the cozy decor ensures a homey atmosphere. The fully equipped kitchen, with top-of-the-line Monogram stainless steel appliances, makes meal preparation a delight, and the adjacent dining area seats eight, perfect for family and friends. This thoughtfully designed 2nd floor offers the ideal setting for a memorable stay.
Kitchen & Dining:
The units will include a fully equipped kitchen featuring Monogram stainless-steel appliances and all the essentials for creating your favorite dishes. The large islands provide ample counter space and bar seating, perfect for casual dining or engaging in the cooking process. Adjacent to the kitchens and living rooms, formal dining tables comfortably seat eight guests—ideal for family dinners, game nights, or celebrating special occasions.
Bedrooms & Bathrooms:
Each of the 4 townhomes offers luxurious accommodations designed for utmost comfort and elegance. The 3rd-floor primary bedrooms feature King beds, spacious walk-in closets, smart TVs, and en-suite bathrooms. Additional 3rd-floor bedrooms are furnished with Queen beds, ample closet space, and smart TVs, ensuring a restful stay for every guest. On the 2nd floor, bedrooms are perfect for children or additional guests, equipped with Twin bunk beds, plenty of closet space, and smart TVs. These thoughtfully designed sleeping arrangements cater to both relaxation and entertainment, making each townhome at Ensemble a perfect haven for your stay in Nashville.
Parking:
Ensemble offers the convenience of a 2-car attached garage on the first floor for each unit. This garage provides secure, direct access to your vehicles and makes it easy to explore all that Nashville has to offer.
Immerse yourself in the symphony of opulent living at Ensemble, where modern amenities, breathtaking views, and an unmatched location blend seamlessly. Perfect for group getaways or family retreats, these expansive townhomes are designed to create unforgettable moments. Reserve your spot now for a remarkable Nashville adventure and savor the melodious sanctuary that awaits you at Ensemble.
Looking to relax poolside, spend a day at a spa, or have access to luxurious resort amenities?
GoodNight Stay is proud to offer 10% off with our exclusive partner Resort Pass to any local hotel in the area! Experience access to rooftop pools, relaxing spa's, and state of the art gyms without having to pay the extreme overnight fees! For discount code, please inquire at booking!
*Please note, Nashville pools are seasonal. Please confirm through resort pass for your travel dates to ensure pool will be available.
BED SETUP:
- Unit 1 -
Primary Bedroom (3rd Floor): 1 King Bed with Walk-in Closet, Smart TV, and En-suite Bathroom
2nd Bedroom (3rd Floor): 1 Queen Bed with Walk-in Closet and Smart TV
3rd Bedroom (3rd Floor): 1 Queen Bed with Closet and Smart TV
4th Bedroom (2nd Floor): 2 Twin Beds (Bunk Bed Style) with Closet and Smart TV
- Unit 2 -
Primary Bedroom (3rd Floor): 1 King Bed with Walk-in Closet, Smart TV, and En-suite Bathroom
2nd Bedroom (3rd Floor): 1 Queen Bed with Walk-in Closet and Smart TV
3rd Bedroom (3rd Floor): 1 Queen Bed with Closet Space and Smart TV
4th Bedroom (2nd Floor): 2 Twin Beds (Bunk Bed Style) Closet and Smart TV
- Unit 3 -
Primary Bedroom (3rd Floor): 1 King Bed with Smart TV, Large Walk-in Closet and En-suite Bathroom
2nd Bedroom (3rd Floor): 1 Queen Bed with Smart TV, Walk-in Closet
3rd Bedroom (3rd Floor): 1 Queen Bed with Smart TV and Closet
4th Bedroom (2nd Floor): 2 Twin Beds (Bunk Bed Style) with Smart TV, Walk-in Closet and En-suite Jack-n-Jill Bathroom
- Unit 4 -
Primary Bedroom (3rd Floor): 1 King Bed Walk-in Closet, Smart TV, and En-suite Bathroom
2nd Bedroom (3rd Floor): 1 Queen Bed with Walk-in Closet and Smart TV
3rd Bedroom (3rd Floor): 1 Queen Bed with Closet and Smart TV
4th Bedroom (2nd Floor): 2 Twin Beds (Bunk Bed Style) with Closet Space and Smart TV
Unit 1
Rooftop Patio (4th Floor)
Private rooftop patio features outdoor furnishing for lounging and a smart TV.
Primary Bedroom (3rd Floor)
The primary bedroom features a king bed, smart TV, walk in closet, and en-suite bathroom. The bathroom includes a single vanity and stand-in shower.
2nd Bedroom (3rd Floor)
The 2nd bedroom features a queen bed with a walk-in closet, and smart TV.
3rd Bedroom (3rd Floor)
The 3rd bedroom features a queen bed with a closet and smart TV.
2nd Bathroom (3rd Floor)
The 2nd bathroom features a single vanity and a stand-in shower.
Kitchen (2nd Floor)
The fully equipped kitchen features stainless steel appliances and bar seating for 4 guests.
Living Area (2nd Floor)
Open concept living room with a smart TV, formal dining room, and designer furnishings.
Dining Area (2nd Floor)
Dining room table with seating for 8 people between the kitchen and living area.
4th Bedroom (2nd Floor)
The 4th bedroom features 2 twin beds (bunk bed style) with a closet and smart TV.
3rd Bathroom (2nd Floor)
The 3rd bathroom next to the kitchen features a single vanity and a shower/tub combo.
Garage (1st Floor)
There is a 2 car garage for guests to park their vehicles.
Unit 2
Rooftop Patio (4th Floor)
Private rooftop patio features outdoor furnishing for lounging and a smart TV.
Primary Bedroom (3rd Floor)
The primary bedroom features a king bed, smart TV, walk in closet, and en-suite bathroom. The bathroom includes a single vanity and stand-in shower.
2nd Bedroom (3rd Floor)
The 2nd bedroom features a queen bed with a walk-in closet, and smart TV.
3rd Bedroom (3rd Floor)
The 3rd bedroom features a queen bed with a closet and smart TV.
2nd Bathroom (3rd Floor)
The 2nd bathroom features a single vanity and a stand-in shower.
Kitchen (2nd Floor)
The fully equipped kitchen features stainless steel appliances and bar seating for 4 guests.
Living Area (2nd Floor)
Open concept living room with a smart TV, formal dining room, and designer furnishings.
Dining Area (2nd Floor)
Dining room table with seating for 8 people between the kitchen and living area.
4th Bedroom (2nd Floor)
The 4th bedroom features 2 twin beds (bunk bed style) with a closet and smart TV.
3rd Bathroom (2nd Floor)
The 3rd bathroom next to the kitchen features a single vanity and a shower/tub combo.
Garage (1st Floor)
There is a 2 car garage for guests to park their vehicles.
Unit 3
Rooftop Patio (4th Floor)
Private rooftop patio features outdoor furnishing for lounging and a smart TV.
Primary Bedroom (3rd Floor)
The primary bedroom features a king bed, smart TV, walk in closet, and en-suite bathroom. The bathroom includes a single vanity and stand-in shower.
2nd Bedroom (3rd Floor)
The 2nd bedroom features a queen bed with a walk-in closet, and smart TV.
3rd Bedroom (3rd Floor)
The 3rd bedroom features a queen bed with a closet and smart TV.
2nd Bathroom (3rd Floor)
The 2nd bathroom features a single vanity and a stand-in shower.
Kitchen (2nd Floor)
The fully equipped kitchen features stainless steel appliances and bar seating for 4 guests.
Living Area (2nd Floor)
Open concept living room with a smart TV, formal dining room, and designer furnishings.
Dining Area (2nd Floor)
Dining room table with seating for 8 people between the kitchen and living area.
4th Bedroom (2nd Floor)
The 4th bedroom features 2 twin beds (bunk bed style) with a closet and smart TV.
3rd Bathroom (2nd Floor)
The 3rd bathroom next to the kitchen features a single vanity and a shower/tub combo.
Garage (1st Floor)
There is a 2 car garage for guests to park their vehicles.
Unit 4
Rooftop Patio (4th Floor)
Private rooftop patio features outdoor furnishing for lounging and a smart TV.
Primary Bedroom (3rd Floor)
The primary bedroom features a king bed, smart TV, walk in closet, and en-suite bathroom. The bathroom includes a single vanity and stand-in shower.
2nd Bedroom (3rd Floor)
The 2nd bedroom features a queen bed with a walk-in closet, and smart TV.
3rd Bedroom (3rd Floor)
The 3rd bedroom features a queen bed with a closet and smart TV.
2nd Bathroom (3rd Floor)
The 2nd bathroom features a single vanity and a stand-in shower.
Kitchen (2nd Floor)
The fully equipped kitchen features stainless steel appliances and bar seating for 4 guests.
Living Area (2nd Floor)
Open concept living room with a smart TV, formal dining room, and designer furnishings.
Dining Area (2nd Floor)
Dining room table with seating for 8 people between the kitchen and living area.
4th Bedroom (2nd Floor)
The 4th bedroom features 2 twin beds (bunk bed style) with a closet and smart TV.
3rd Bathroom (2nd Floor)
The 3rd bathroom next to the kitchen features a single vanity and a shower/tub combo.
Garage (1st Floor)
There is a 2 car garage for guests to park their vehicles.
EXPLORE THE AREA:
3 min walk: Barrels of Fun Nashville - Distillery Tours and More
5 min walk: The Escape Game
5 min walk: Calypso Cafe - Caribbean Restaurant
6 min walk: The Pfunky Griddle - Breakfast
6 mins walk: The Nashville Jam Co - Brunch
8 min walk: Baja Burrito
10 min walk: Big Machine Distillery & Tavern
12 min walk: Sunflower Cafe - Vegan
15 min walk: Walmart Supercenter
5 mins: Geodis Park - Event Venue
5 mins: Sevier Park
5 mins: Nashville Zoo
6 mins: Wedgewood-Houston
6 mins: 12 South
6 mins: Halcyon Bike Shop
7 mins: Edley's Bar-B-Que
7 mins: Jeni's Splendid Ice Creams
7 mins: The Filling Station
7 mins: Belmont-Hillsboro
7 mins: Burger Up
8 mins: Bongo Java
8 mins: Vanderbilt University
8 mins: Broadway
9 mins: Bridgestone Arena - Event Venue - Nashville Predators
9 mins: Music City Center
9 mins: Nashville Yards - Amazon HQ2
9 mins: SOBRO
9 mins: The Blue Room
9 mins: The Gulch
10 mins: Frothy Monkey
10 mins: Nissan Stadium - Event Venue - Tennessee Titans
10 mins: Country Music Hall of Fame and Museum
10 mins: Johnny Cash Museum
10 mins: Music Row
10 mins: Centennial Park
10 mins: RCA Studio
10 mins: Vanderbilt University Medical Center
10 mins: Monroe Carell Jr. Children's Hospital at Vanderbilt
10 mins: Belmont Mansion
14 mins: McCabe Golf Course
16 mins: Grand Ole Opry
ADD-ONS:
- Pack & Play and Highchair: GoodNight Stay is partnered with the best baby equipment rental service! Please inquire if you'd like to take advantage of this amenity using our special link. Please note: This is an add-on and is not included in your reservation.
ADDITIONAL HOUSE RULES:
- Booking guests must be at least 21 years old.
- Same-day move-ins shall not be honored after 10 am Mountain Standard Time.
- If you are a local person, you must be pre-approved to book this house. Please inquire, and we will approve or disapprove at our discretion.
- All guests with a confirmed criminal record shall be declined and asked to cancel the booking at their own expense.
- The guest agrees to provide identity and credit card authentication via AutoHost, which operates for GoodNight Stay. They will authenticate the name, address, phone number, credit card, and photo ID verification. If this is not provided within 48 hours of booking, GoodNight Stay has the right to cancel the booking without penalty.
- A damage Insurance policy is required and will be paid through GoodNight Stay after booking in the amount of $99 – covers $1500 in damage. This fee is not associated or included in the initial booking process. This will be collected after booking has been confirmed and accepted.
- Maximum of eight pets under 35lbs each, $100 pet fee required.
- GoodNight Stay is proud to offer all guests kick-start amenities for kitchens and bathrooms! Kitchen set includes: 2 dishwashing tablet, dish soap, 1 dish sponge, 2 laundry detergent pods, disinfectant wipes, 2 paper towel rolls, 2 trash bags, 1 coffee bag, and 4 coffee filters.
- The bathroom set is offered in each full bathroom and includes: 1 shampoo, 1 conditioner, 1 body wash, 1 body bar soap, 1 hand bar soap, Makeup wipe, 1 liner for trash can.
- We'll also be sure to provide you with two (2) paper towel rolls per kitchen and two (2) rolls of bathroom tissue per bathroom.
- Unfortunately, additional items cannot be provided if requested as these are to kick-start your stay.
- All listed amenities are to be used at the guest's risk. The homeowner and GoodNight Stay are not liable in any way for the risk, danger, injury, or damages caused to the other party.
- Parties, events, or weddings are not allowed.
(Unit 1) City of Berry Hill Permit issued In 2024 followed by:20240401536
(Unit 2) City of Berry Hill Permit issued In 2024 followed by:20240401537
(Unit 3) City of Berry Hill Permit Issued In 2024 followed by:20240401538
(Unit 4) City of Berry Hill Permit Issued In 2024 followed by:20240401539
Private Rooftop:
Each townhome features a private rooftop deck on the 4th floor, offering an exclusive stage beneath the enchanting Music City sky. Furnished with comfortable outdoor patio seating and a smart TV, this space invites you to unwind, host gatherings, or immerse yourself in the captivating views of Nashville's skyline. Whether you indulge in a tranquil moment with a glass of wine or enjoy an al fresco meal, you'll be enchanted by the nightly spectacle as the stars grace the sky with their radiant presence.
Location:
Nestled in the heart of Berry Hill, Ensemble is just an 8-minute drive from the famous honky-tonks on Broadway. Explore local hot spots within walking distance, such as Barrels of Fun Nashville, The Escape Game, Calypso Cafe, and The Pfunky Griddle. From brunch at Nashville Jam Co. to evening strolls around Sevier Park, this location harmonizes convenience and entertainment for an unparalleled stay.
Living Area:
The 4 townhomes feature a beautifully designed 2nd floor, inviting you to immerse yourself in an oasis of comfort. The open-concept layout seamlessly integrates the stylish living room, kitchen, and dining area. A spacious sectional sofa and smart TV in the living room set the stage for relaxation and entertainment, while the cozy decor ensures a homey atmosphere. The fully equipped kitchen, with top-of-the-line Monogram stainless steel appliances, makes meal preparation a delight, and the adjacent dining area seats eight, perfect for family and friends. This thoughtfully designed 2nd floor offers the ideal setting for a memorable stay.
Kitchen & Dining:
The units will include a fully equipped kitchen featuring Monogram stainless-steel appliances and all the essentials for creating your favorite dishes. The large islands provide ample counter space and bar seating, perfect for casual dining or engaging in the cooking process. Adjacent to the kitchens and living rooms, formal dining tables comfortably seat eight guests—ideal for family dinners, game nights, or celebrating special occasions.
Bedrooms & Bathrooms:
Each of the 4 townhomes offers luxurious accommodations designed for utmost comfort and elegance. The 3rd-floor primary bedrooms feature King beds, spacious walk-in closets, smart TVs, and en-suite bathrooms. Additional 3rd-floor bedrooms are furnished with Queen beds, ample closet space, and smart TVs, ensuring a restful stay for every guest. On the 2nd floor, bedrooms are perfect for children or additional guests, equipped with Twin bunk beds, plenty of closet space, and smart TVs. These thoughtfully designed sleeping arrangements cater to both relaxation and entertainment, making each townhome at Ensemble a perfect haven for your stay in Nashville.
Parking:
Ensemble offers the convenience of a 2-car attached garage on the first floor for each unit. This garage provides secure, direct access to your vehicles and makes it easy to explore all that Nashville has to offer.
Immerse yourself in the symphony of opulent living at Ensemble, where modern amenities, breathtaking views, and an unmatched location blend seamlessly. Perfect for group getaways or family retreats, these expansive townhomes are designed to create unforgettable moments. Reserve your spot now for a remarkable Nashville adventure and savor the melodious sanctuary that awaits you at Ensemble.
Looking to relax poolside, spend a day at a spa, or have access to luxurious resort amenities?
GoodNight Stay is proud to offer 10% off with our exclusive partner Resort Pass to any local hotel in the area! Experience access to rooftop pools, relaxing spa's, and state of the art gyms without having to pay the extreme overnight fees! For discount code, please inquire at booking!
*Please note, Nashville pools are seasonal. Please confirm through resort pass for your travel dates to ensure pool will be available.
BED SETUP:
- Unit 1 -
Primary Bedroom (3rd Floor): 1 King Bed with Walk-in Closet, Smart TV, and En-suite Bathroom
2nd Bedroom (3rd Floor): 1 Queen Bed with Walk-in Closet and Smart TV
3rd Bedroom (3rd Floor): 1 Queen Bed with Closet and Smart TV
4th Bedroom (2nd Floor): 2 Twin Beds (Bunk Bed Style) with Closet and Smart TV
- Unit 2 -
Primary Bedroom (3rd Floor): 1 King Bed with Walk-in Closet, Smart TV, and En-suite Bathroom
2nd Bedroom (3rd Floor): 1 Queen Bed with Walk-in Closet and Smart TV
3rd Bedroom (3rd Floor): 1 Queen Bed with Closet Space and Smart TV
4th Bedroom (2nd Floor): 2 Twin Beds (Bunk Bed Style) Closet and Smart TV
- Unit 3 -
Primary Bedroom (3rd Floor): 1 King Bed with Smart TV, Large Walk-in Closet and En-suite Bathroom
2nd Bedroom (3rd Floor): 1 Queen Bed with Smart TV, Walk-in Closet
3rd Bedroom (3rd Floor): 1 Queen Bed with Smart TV and Closet
4th Bedroom (2nd Floor): 2 Twin Beds (Bunk Bed Style) with Smart TV, Walk-in Closet and En-suite Jack-n-Jill Bathroom
- Unit 4 -
Primary Bedroom (3rd Floor): 1 King Bed Walk-in Closet, Smart TV, and En-suite Bathroom
2nd Bedroom (3rd Floor): 1 Queen Bed with Walk-in Closet and Smart TV
3rd Bedroom (3rd Floor): 1 Queen Bed with Closet and Smart TV
4th Bedroom (2nd Floor): 2 Twin Beds (Bunk Bed Style) with Closet Space and Smart TV
Unit 1
Rooftop Patio (4th Floor)
Private rooftop patio features outdoor furnishing for lounging and a smart TV.
Primary Bedroom (3rd Floor)
The primary bedroom features a king bed, smart TV, walk in closet, and en-suite bathroom. The bathroom includes a single vanity and stand-in shower.
2nd Bedroom (3rd Floor)
The 2nd bedroom features a queen bed with a walk-in closet, and smart TV.
3rd Bedroom (3rd Floor)
The 3rd bedroom features a queen bed with a closet and smart TV.
2nd Bathroom (3rd Floor)
The 2nd bathroom features a single vanity and a stand-in shower.
Kitchen (2nd Floor)
The fully equipped kitchen features stainless steel appliances and bar seating for 4 guests.
Living Area (2nd Floor)
Open concept living room with a smart TV, formal dining room, and designer furnishings.
Dining Area (2nd Floor)
Dining room table with seating for 8 people between the kitchen and living area.
4th Bedroom (2nd Floor)
The 4th bedroom features 2 twin beds (bunk bed style) with a closet and smart TV.
3rd Bathroom (2nd Floor)
The 3rd bathroom next to the kitchen features a single vanity and a shower/tub combo.
Garage (1st Floor)
There is a 2 car garage for guests to park their vehicles.
Unit 2
Rooftop Patio (4th Floor)
Private rooftop patio features outdoor furnishing for lounging and a smart TV.
Primary Bedroom (3rd Floor)
The primary bedroom features a king bed, smart TV, walk in closet, and en-suite bathroom. The bathroom includes a single vanity and stand-in shower.
2nd Bedroom (3rd Floor)
The 2nd bedroom features a queen bed with a walk-in closet, and smart TV.
3rd Bedroom (3rd Floor)
The 3rd bedroom features a queen bed with a closet and smart TV.
2nd Bathroom (3rd Floor)
The 2nd bathroom features a single vanity and a stand-in shower.
Kitchen (2nd Floor)
The fully equipped kitchen features stainless steel appliances and bar seating for 4 guests.
Living Area (2nd Floor)
Open concept living room with a smart TV, formal dining room, and designer furnishings.
Dining Area (2nd Floor)
Dining room table with seating for 8 people between the kitchen and living area.
4th Bedroom (2nd Floor)
The 4th bedroom features 2 twin beds (bunk bed style) with a closet and smart TV.
3rd Bathroom (2nd Floor)
The 3rd bathroom next to the kitchen features a single vanity and a shower/tub combo.
Garage (1st Floor)
There is a 2 car garage for guests to park their vehicles.
Unit 3
Rooftop Patio (4th Floor)
Private rooftop patio features outdoor furnishing for lounging and a smart TV.
Primary Bedroom (3rd Floor)
The primary bedroom features a king bed, smart TV, walk in closet, and en-suite bathroom. The bathroom includes a single vanity and stand-in shower.
2nd Bedroom (3rd Floor)
The 2nd bedroom features a queen bed with a walk-in closet, and smart TV.
3rd Bedroom (3rd Floor)
The 3rd bedroom features a queen bed with a closet and smart TV.
2nd Bathroom (3rd Floor)
The 2nd bathroom features a single vanity and a stand-in shower.
Kitchen (2nd Floor)
The fully equipped kitchen features stainless steel appliances and bar seating for 4 guests.
Living Area (2nd Floor)
Open concept living room with a smart TV, formal dining room, and designer furnishings.
Dining Area (2nd Floor)
Dining room table with seating for 8 people between the kitchen and living area.
4th Bedroom (2nd Floor)
The 4th bedroom features 2 twin beds (bunk bed style) with a closet and smart TV.
3rd Bathroom (2nd Floor)
The 3rd bathroom next to the kitchen features a single vanity and a shower/tub combo.
Garage (1st Floor)
There is a 2 car garage for guests to park their vehicles.
Unit 4
Rooftop Patio (4th Floor)
Private rooftop patio features outdoor furnishing for lounging and a smart TV.
Primary Bedroom (3rd Floor)
The primary bedroom features a king bed, smart TV, walk in closet, and en-suite bathroom. The bathroom includes a single vanity and stand-in shower.
2nd Bedroom (3rd Floor)
The 2nd bedroom features a queen bed with a walk-in closet, and smart TV.
3rd Bedroom (3rd Floor)
The 3rd bedroom features a queen bed with a closet and smart TV.
2nd Bathroom (3rd Floor)
The 2nd bathroom features a single vanity and a stand-in shower.
Kitchen (2nd Floor)
The fully equipped kitchen features stainless steel appliances and bar seating for 4 guests.
Living Area (2nd Floor)
Open concept living room with a smart TV, formal dining room, and designer furnishings.
Dining Area (2nd Floor)
Dining room table with seating for 8 people between the kitchen and living area.
4th Bedroom (2nd Floor)
The 4th bedroom features 2 twin beds (bunk bed style) with a closet and smart TV.
3rd Bathroom (2nd Floor)
The 3rd bathroom next to the kitchen features a single vanity and a shower/tub combo.
Garage (1st Floor)
There is a 2 car garage for guests to park their vehicles.
EXPLORE THE AREA:
3 min walk: Barrels of Fun Nashville - Distillery Tours and More
5 min walk: The Escape Game
5 min walk: Calypso Cafe - Caribbean Restaurant
6 min walk: The Pfunky Griddle - Breakfast
6 mins walk: The Nashville Jam Co - Brunch
8 min walk: Baja Burrito
10 min walk: Big Machine Distillery & Tavern
12 min walk: Sunflower Cafe - Vegan
15 min walk: Walmart Supercenter
5 mins: Geodis Park - Event Venue
5 mins: Sevier Park
5 mins: Nashville Zoo
6 mins: Wedgewood-Houston
6 mins: 12 South
6 mins: Halcyon Bike Shop
7 mins: Edley's Bar-B-Que
7 mins: Jeni's Splendid Ice Creams
7 mins: The Filling Station
7 mins: Belmont-Hillsboro
7 mins: Burger Up
8 mins: Bongo Java
8 mins: Vanderbilt University
8 mins: Broadway
9 mins: Bridgestone Arena - Event Venue - Nashville Predators
9 mins: Music City Center
9 mins: Nashville Yards - Amazon HQ2
9 mins: SOBRO
9 mins: The Blue Room
9 mins: The Gulch
10 mins: Frothy Monkey
10 mins: Nissan Stadium - Event Venue - Tennessee Titans
10 mins: Country Music Hall of Fame and Museum
10 mins: Johnny Cash Museum
10 mins: Music Row
10 mins: Centennial Park
10 mins: RCA Studio
10 mins: Vanderbilt University Medical Center
10 mins: Monroe Carell Jr. Children's Hospital at Vanderbilt
10 mins: Belmont Mansion
14 mins: McCabe Golf Course
16 mins: Grand Ole Opry
ADD-ONS:
- Pack & Play and Highchair: GoodNight Stay is partnered with the best baby equipment rental service! Please inquire if you'd like to take advantage of this amenity using our special link. Please note: This is an add-on and is not included in your reservation.
ADDITIONAL HOUSE RULES:
- Booking guests must be at least 21 years old.
- Same-day move-ins shall not be honored after 10 am Mountain Standard Time.
- If you are a local person, you must be pre-approved to book this house. Please inquire, and we will approve or disapprove at our discretion.
- All guests with a confirmed criminal record shall be declined and asked to cancel the booking at their own expense.
- The guest agrees to provide identity and credit card authentication via AutoHost, which operates for GoodNight Stay. They will authenticate the name, address, phone number, credit card, and photo ID verification. If this is not provided within 48 hours of booking, GoodNight Stay has the right to cancel the booking without penalty.
- A damage Insurance policy is required and will be paid through GoodNight Stay after booking in the amount of $99 – covers $1500 in damage. This fee is not associated or included in the initial booking process. This will be collected after booking has been confirmed and accepted.
- Maximum of eight pets under 35lbs each, $100 pet fee required.
- GoodNight Stay is proud to offer all guests kick-start amenities for kitchens and bathrooms! Kitchen set includes: 2 dishwashing tablet, dish soap, 1 dish sponge, 2 laundry detergent pods, disinfectant wipes, 2 paper towel rolls, 2 trash bags, 1 coffee bag, and 4 coffee filters.
- The bathroom set is offered in each full bathroom and includes: 1 shampoo, 1 conditioner, 1 body wash, 1 body bar soap, 1 hand bar soap, Makeup wipe, 1 liner for trash can.
- We'll also be sure to provide you with two (2) paper towel rolls per kitchen and two (2) rolls of bathroom tissue per bathroom.
- Unfortunately, additional items cannot be provided if requested as these are to kick-start your stay.
- All listed amenities are to be used at the guest's risk. The homeowner and GoodNight Stay are not liable in any way for the risk, danger, injury, or damages caused to the other party.
- Parties, events, or weddings are not allowed.
(Unit 1) City of Berry Hill Permit issued In 2024 followed by:20240401536
(Unit 2) City of Berry Hill Permit issued In 2024 followed by:20240401537
(Unit 3) City of Berry Hill Permit Issued In 2024 followed by:20240401538
(Unit 4) City of Berry Hill Permit Issued In 2024 followed by:20240401539
Amenities
Pool
Air conditioner
Pets allowed
Kitchen or Kitchenette
Internet / Wifi
Parking
Laundry
Balcony or Patio
Dishwasher
TV
Map of Berry Hill, TN
FAQs
How much does this house cost compared to others in Berry Hill?
The average price for a rental in Berry Hill is R 6,792 per night. This rental is R 35,863 above the average.
Is parking included with this house?
Yes, parking is listed as an amenity at Ensemble-4 Unit Combo-8 mins to Broadway. For more information, we encourage you to contact the property about where to park.
Is there a pool at this house?
Yes, a swimming pool is available for use at Ensemble-4 Unit Combo-8 mins to Broadway. Enjoy the water!
Is Ensemble-4 Unit Combo-8 mins to Broadway pet friendly?
Yes! This house is pet-friendly. For more information, we recommend contacting the booking provider about animal policies.
What amenities are available at Ensemble-4 Unit Combo-8 mins to Broadway?
We found 10 amenities for this rental. This includes pool, air conditioner, pets allowed, kitchen or kitchenette, and internet / wifi.
Explore similar vacation rentals in Berry Hill
Explore all rentals in Berry HillBerry Hill travel inspiration
Read our blogGuides
Top Things to Do in Miami: From Beaches to Culture
Guides
The Best Things to Do in Orlando: Attractions, Food, and Family Fun
Guides
Things to Do in Galveston, Texas
Guides
Top Things to Do in Myrtle Beach
Guides
Ski Trip Packing List: What to Bring Skiing or Snowboarding
Trends
VacationRenter Holiday Travel Trends 2023
Featured Rentals
Architectural Vacation Rentals: Experience the Beauty of Unique Properties
Featured Rentals
Sustainable and Eco-Friendly Vacation Rentals Around the World
