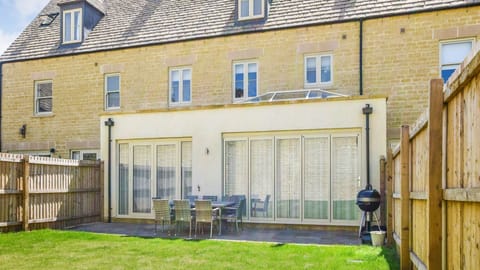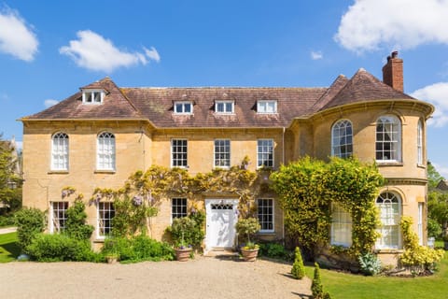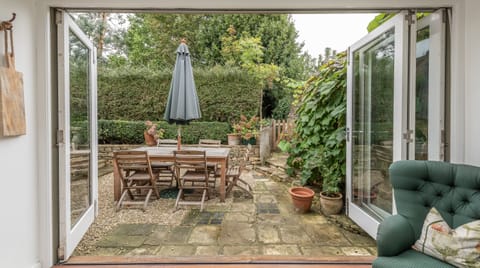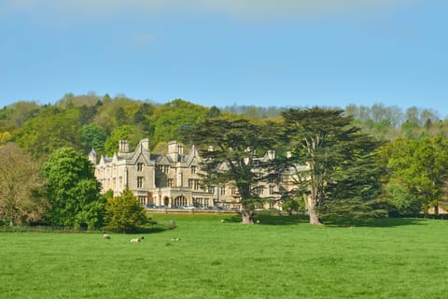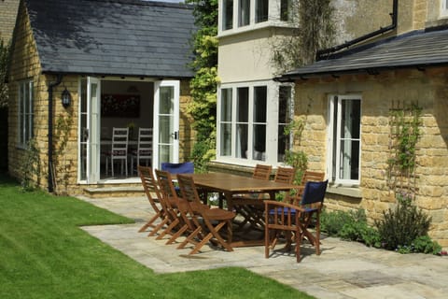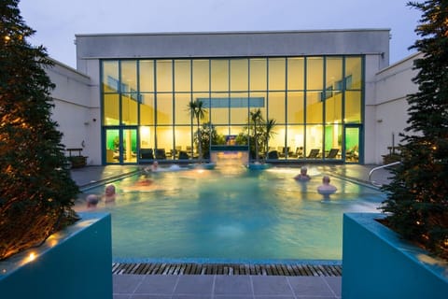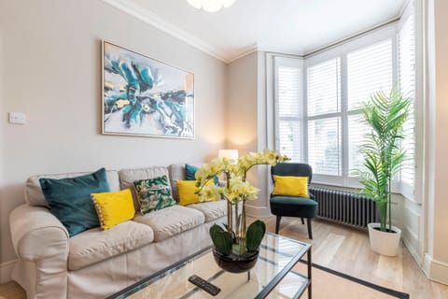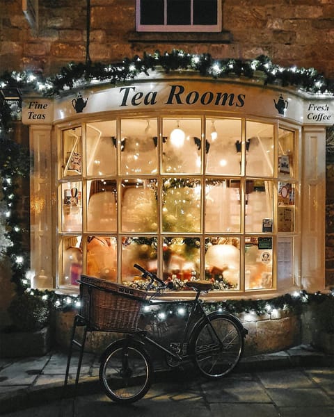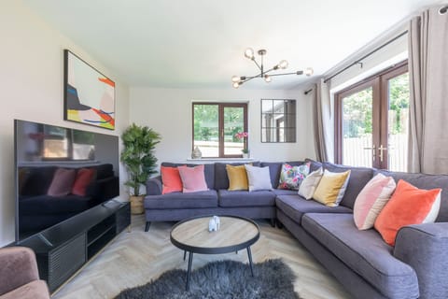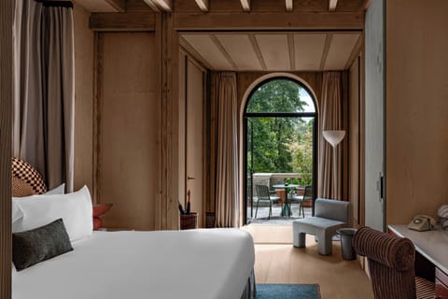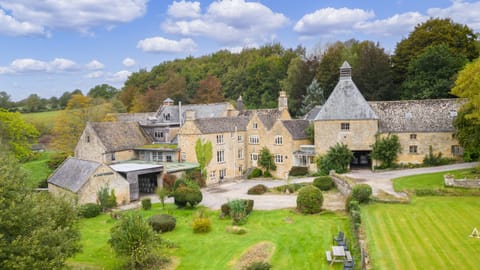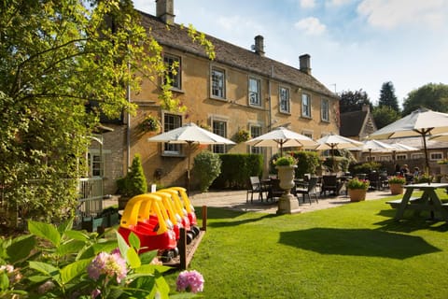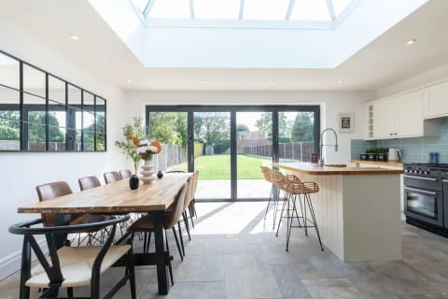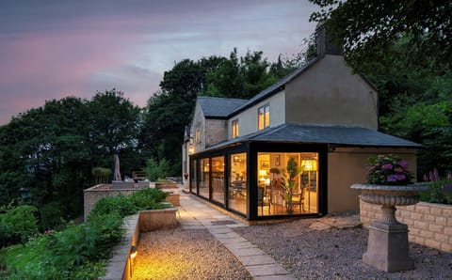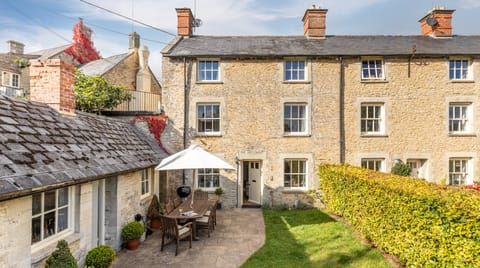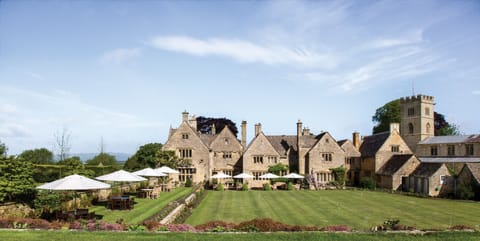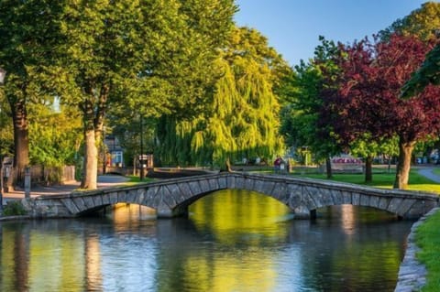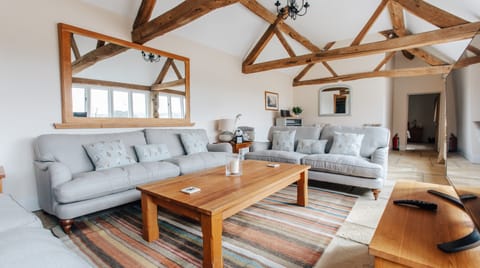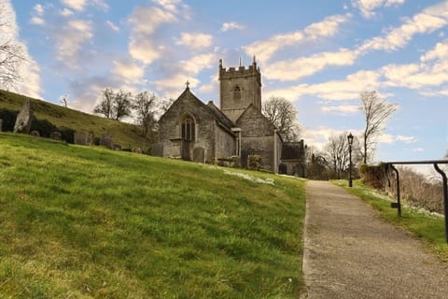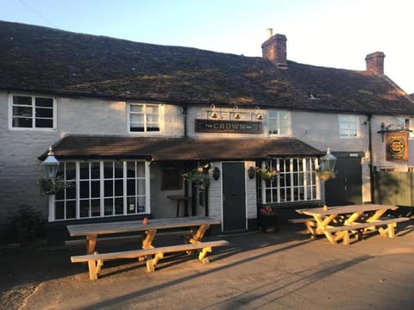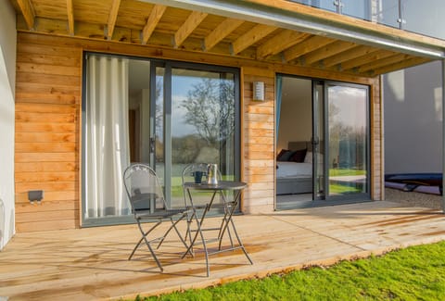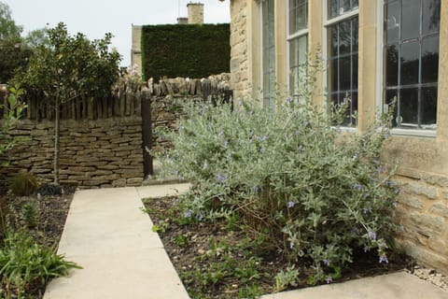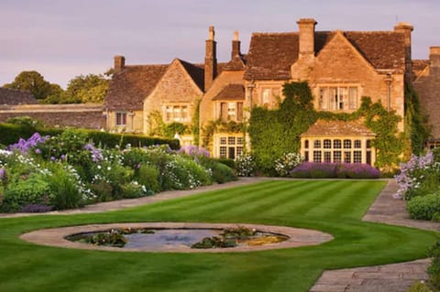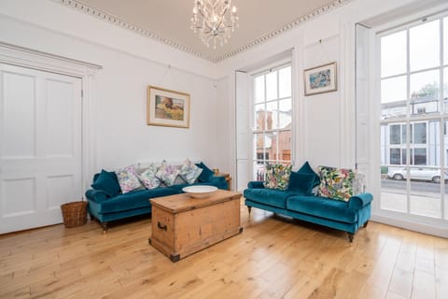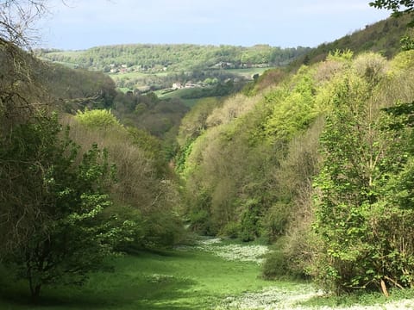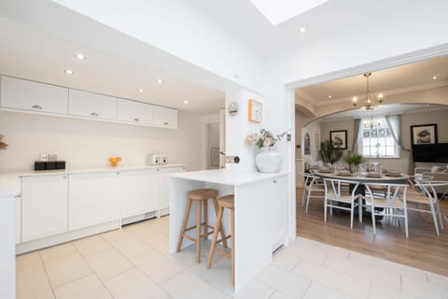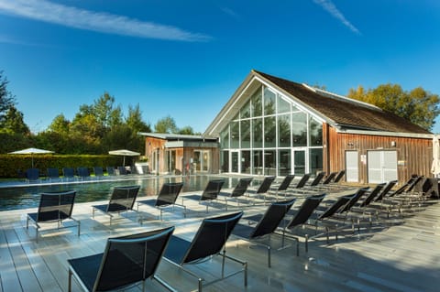Hawthorn Cottage - sleeps 8 guests in 4 bedrooms
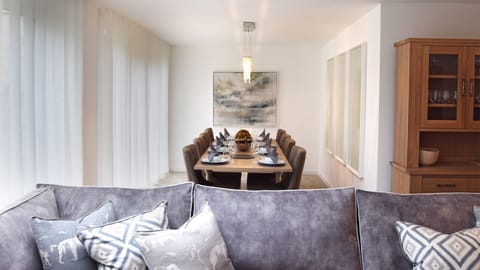
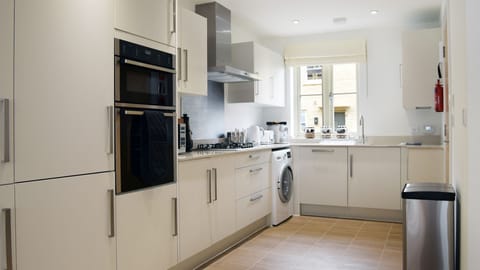
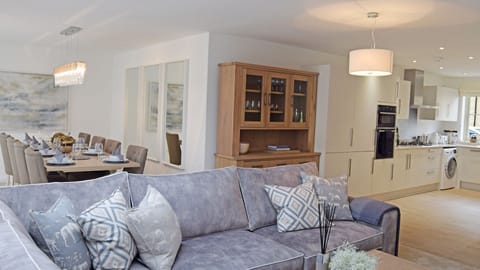
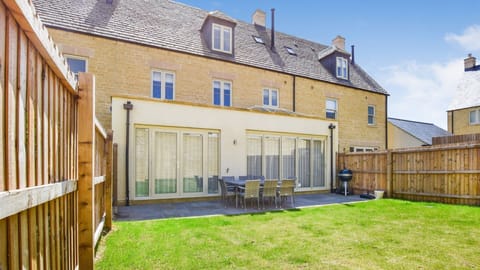
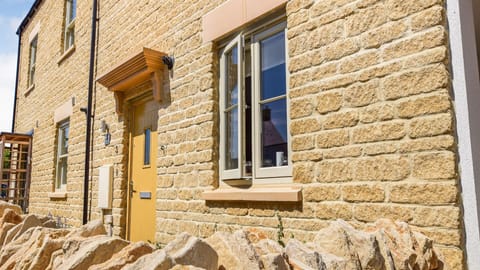
House in Cotswold District
8 guests · 4 bedrooms · 3 baths
Reasons to book
Guests love it hereGuests give this property a top rating
Great for petsBring all your friends and family, even the furry ones
Includes essentialsGarden, Pets allowed, Kitchen or Kitchenette and more
About this house rental
Hawthorn Cottage is within easy walking distance of the medieval wool town of Northleach, just 15 minutes drive from the Cotswold favourites of Burford, Stow-on-the-Wold, and Bourton-on-the-Water, and only 30 minutes drive from Cheltenham and the racecourse. This luxury Cotswold holiday rental is part of Westwoods, a quiet, new development on the east side of Northleach. Built from the region's eponymous warm-yellow Cotswold limestone, the property is a handsome and spacious, 3-story, mid-terrace home with an abundance of natural light. Hawthorn Cottage has an enclosed child- and dog-friendly rear garden that is laid to artificial grass, with a pocket-size garden to the front framed with a pretty Cotswold drystone wall. To the side is a car-port for one car, and to the rear dedicated off-road parking space.
Stepping through the front door of Hawthorn Cottage, you'll immediately feel the luxury and high specifications that run through this newly built home, starting with the underfloor heating and calming greys, ivory, and taupe colour scheme. Everything from the stunning dining room chandelier and sitting room's "lantern" ceiling to the John Lewis cutlery, crockery, glassware, and linens exudes good taste, comfort, and a dash of opulence.
This gorgeous new development, surrounded by open countryside, is built on the site of the old Westwoods Grammar School, with Rixon Road named after one of the old school houses, itself named after William Augustus Rixon (1858-1948) who was a renowned artist, landowner and Sheriff of Gloucestershire.
Ground Floor
Entrance Hall:
On the left-hand side of the hallway is the downstairs WC with Villeroy & Boch hand basin and dual flush toilet. On the right-hand side is a door through to the open-plan, fully equipped kitchen, while straight ahead is the L-shaped sitting room/dining area, (connecting to the open plan kitchen) leading on to the garden beyond the bi-fold doors.
Kitchen:
The bright and light, open-plan kitchen is fully equipped for a luxury self-catering holiday, to include quartz worktops, an integrated five-burner Neff hob, a fan-assisted oven, and extractor fan, Neff integrated fridge-freezer, and dishwasher. You will find new/lightly used John Lewis crockery, cutlery, and glassware (including red wine, white wine, and champagne glasses) to cater for 12 throughout, all stored in beautifully designed kitchen cupboards and an elegant, light-oak kitchen dresser - where you'll also find a cocktail shaker, cookbooks, fruit bowls, and serving dishes. Cooking utensils and gadgets, for even the most exacting chef, including a Kenwood blender/liquidizer are stored alongside baking equipment and John Lewis daily cookware (colander, poaching pan, saucepans, sieve, etc).
The double sink, which looks out over the front of Hawthorn Cottage, is where you will find a welcome pack of essential cleaning equipment, including dishwasher tablets and washing-up liquid. The mains water stop cock is under the sink. Please only use/adjust this in an emergency. To the right of the sink is the Worcester hot water boiler. The boiler is set to provide hot water throughout your stay, please do not alter the settings.
Living Room:
This elegant and relaxing room, newly decorated in a symphony of greys, white and taupe, looks out towards the room-wide bi-fold doors that lead to the garden, which are delicately screened by long, sheer white curtains. The main attraction is the L-shaped, sink-in grey sofa, with a beautiful coffee table, overlooked by the "lantern" ceiling feature, creating a wonderfully bright room, even on a winter day. Relax in this inviting space while curled up in front of the log burner-effect fireplace, watching TV (a Skybox is also provided) on a 50" Samsung screen, or chatting with friends and family.
As you enter the Living Room area you will also find, on the left-hand side, the under stairs cupboard housing a Henry vacuum, ironing board, Braun iron, Clothes airer and pegs, a stairgate, a highchair (and plastic mat), and hanging hooks for coats.
Dining Area:
The main feature of the dining area is the fabulous Art Deco-inspired chandelier that hangs above the length of the rectangular dining table, its light reflected by three large gilt mirrors along the right-hand side of the room. These handsome mirrors also bounce incoming light from the garden opposite, making this a wonderfully bright and cheerful morning breakfast area. Or screen the windows with the long, sheer white curtains to create an intimate and elegant lunch or evening entertaining area. Comfortably seating 8-10 (plus a high chair), the dining room opens out to the private and secluded garden through French windows.
First Floor
First Landing:
Radiator and cupboard housing water heater.
Bedroom One:
The en-suite master bedroom, with a sumptuously dressed super-king-size bed and buttoned headrest, overlooks the rear of the property, out across the rooftops of this attractive Cotswold development. To each side of the bed is a chest of drawers with a pull-out drinks table and tabletop lamps. At the foot of the bed is a large chest of drawers, with BaByliss hairdryer. The room has two, large walk-in cupboards with plenty of wooden hangers.
The en-suite is finished with complimentary grey Porcelanosa wall and floor tiles and includes a large Mira walk-in shower, Villeroy & Boch dual flush toilet, and hand sink with large over-sink mirror and shaver point. The opulent feel of the bathroom is completed with electric underfloor heating and a large heated towel rail.
Bedroom Two:
The front-facing second bedroom also has a sumptuously dressed super-king-size bed and buttoned headrest. To each side of the bed is a mini chest of drawers and tabletop lamps. The room has a large walk-in cupboard with plenty of wooden hangers and a beautiful double chest of drawers, a padded chair, and a range of gorgeous coordinated ornaments and artwork.
The en-suite is finished with complimentary grey Porcelanosa wall and floor tiles and includes a corner Mira walk-in shower, Villeroy & Boch bath with central hot/cold taps, and over-bath hand-held shower, dual flush toilet and hand sink with large over-sink mirror, and shaver point. The opulent feel of the bathroom is completed with a large heated towel rail and electric underfloor heating.
Second Floor
Landing:
To the left is a locked cupboard for the owners' use and above a skylight throwing lots of natural light down the stairwell and onto the beautiful artwork that has been carefully chosen to compliment the cream, grey, blue and taupe colourways throughout Hawthorn Cottage.
Bedroom Three:
This pretty, twin bedroom is beautifully appointed with deep, plush duvets, crisp linens and an array of pillows and cushions. The room has a large walk-in cupboard with plenty of wooden hangers, a shared bedside table, and table lamp, and a large chest of drawers with a mirror.
Bedroom Four:
Features a king-size bed attractively set with crisp linens, a thick and fluffy duvet, and gorgeous feature pillows and cushions. Bedroom Four looks to the front of the property and, as with all the bedrooms, has a large walk-in cupboard, with plenty of wooden hangers, a bedside chest of drawers and lamps to each side of the bed, plus a double chest of drawers and large mirror.
Family Bathroom:
The Family Bathroom has Villeroy & Boch sanitaryware, including a large bath, with an over-bath shower and glass shower door, handbasin, and dual-flush toilet. There is a large, heated towel rail, hooks for hanging clothes and towels on the back of the door, and a small set of storage baskets. Beautifully finished with harmonising grey Porcelanosa wall and floor tiles - the luxurious feel is completed with underfloor heating.
Outside
The garden, to the rear of the property, is accessed through the living room's bi-fold doors or the dining room's French doors (keys to the doors are in the sideboard under the TV). The garden is laid to artificial grass and is completely enclosed and secure for children and dogs (please do not leave dogs unattended at the property). Enjoy having the doors open on a warm, sunny day, extending the living area out into the fresh air, safe in the knowledge that your little ones or doggy visitors are completely safe and secure. Garden furniture on the patio area, includes a table and chairs for 8, parasol and BBQ.
To the front of the property is a pocket-size grassed area, partly enclosed by a low Cotswold dry-stone wall. To the right of the front of the property is Hawthorn Cottage's private carport. This area could also be used to store bicycles (please bring your own lock). However, please note that it is an open carport, therefore bicycles and any other equipment are left at guests' own risk. (Please note: The lock-up cupboard in the garage belongs to the owners).
Stepping through the front door of Hawthorn Cottage, you'll immediately feel the luxury and high specifications that run through this newly built home, starting with the underfloor heating and calming greys, ivory, and taupe colour scheme. Everything from the stunning dining room chandelier and sitting room's "lantern" ceiling to the John Lewis cutlery, crockery, glassware, and linens exudes good taste, comfort, and a dash of opulence.
This gorgeous new development, surrounded by open countryside, is built on the site of the old Westwoods Grammar School, with Rixon Road named after one of the old school houses, itself named after William Augustus Rixon (1858-1948) who was a renowned artist, landowner and Sheriff of Gloucestershire.
Ground Floor
Entrance Hall:
On the left-hand side of the hallway is the downstairs WC with Villeroy & Boch hand basin and dual flush toilet. On the right-hand side is a door through to the open-plan, fully equipped kitchen, while straight ahead is the L-shaped sitting room/dining area, (connecting to the open plan kitchen) leading on to the garden beyond the bi-fold doors.
Kitchen:
The bright and light, open-plan kitchen is fully equipped for a luxury self-catering holiday, to include quartz worktops, an integrated five-burner Neff hob, a fan-assisted oven, and extractor fan, Neff integrated fridge-freezer, and dishwasher. You will find new/lightly used John Lewis crockery, cutlery, and glassware (including red wine, white wine, and champagne glasses) to cater for 12 throughout, all stored in beautifully designed kitchen cupboards and an elegant, light-oak kitchen dresser - where you'll also find a cocktail shaker, cookbooks, fruit bowls, and serving dishes. Cooking utensils and gadgets, for even the most exacting chef, including a Kenwood blender/liquidizer are stored alongside baking equipment and John Lewis daily cookware (colander, poaching pan, saucepans, sieve, etc).
The double sink, which looks out over the front of Hawthorn Cottage, is where you will find a welcome pack of essential cleaning equipment, including dishwasher tablets and washing-up liquid. The mains water stop cock is under the sink. Please only use/adjust this in an emergency. To the right of the sink is the Worcester hot water boiler. The boiler is set to provide hot water throughout your stay, please do not alter the settings.
Living Room:
This elegant and relaxing room, newly decorated in a symphony of greys, white and taupe, looks out towards the room-wide bi-fold doors that lead to the garden, which are delicately screened by long, sheer white curtains. The main attraction is the L-shaped, sink-in grey sofa, with a beautiful coffee table, overlooked by the "lantern" ceiling feature, creating a wonderfully bright room, even on a winter day. Relax in this inviting space while curled up in front of the log burner-effect fireplace, watching TV (a Skybox is also provided) on a 50" Samsung screen, or chatting with friends and family.
As you enter the Living Room area you will also find, on the left-hand side, the under stairs cupboard housing a Henry vacuum, ironing board, Braun iron, Clothes airer and pegs, a stairgate, a highchair (and plastic mat), and hanging hooks for coats.
Dining Area:
The main feature of the dining area is the fabulous Art Deco-inspired chandelier that hangs above the length of the rectangular dining table, its light reflected by three large gilt mirrors along the right-hand side of the room. These handsome mirrors also bounce incoming light from the garden opposite, making this a wonderfully bright and cheerful morning breakfast area. Or screen the windows with the long, sheer white curtains to create an intimate and elegant lunch or evening entertaining area. Comfortably seating 8-10 (plus a high chair), the dining room opens out to the private and secluded garden through French windows.
First Floor
First Landing:
Radiator and cupboard housing water heater.
Bedroom One:
The en-suite master bedroom, with a sumptuously dressed super-king-size bed and buttoned headrest, overlooks the rear of the property, out across the rooftops of this attractive Cotswold development. To each side of the bed is a chest of drawers with a pull-out drinks table and tabletop lamps. At the foot of the bed is a large chest of drawers, with BaByliss hairdryer. The room has two, large walk-in cupboards with plenty of wooden hangers.
The en-suite is finished with complimentary grey Porcelanosa wall and floor tiles and includes a large Mira walk-in shower, Villeroy & Boch dual flush toilet, and hand sink with large over-sink mirror and shaver point. The opulent feel of the bathroom is completed with electric underfloor heating and a large heated towel rail.
Bedroom Two:
The front-facing second bedroom also has a sumptuously dressed super-king-size bed and buttoned headrest. To each side of the bed is a mini chest of drawers and tabletop lamps. The room has a large walk-in cupboard with plenty of wooden hangers and a beautiful double chest of drawers, a padded chair, and a range of gorgeous coordinated ornaments and artwork.
The en-suite is finished with complimentary grey Porcelanosa wall and floor tiles and includes a corner Mira walk-in shower, Villeroy & Boch bath with central hot/cold taps, and over-bath hand-held shower, dual flush toilet and hand sink with large over-sink mirror, and shaver point. The opulent feel of the bathroom is completed with a large heated towel rail and electric underfloor heating.
Second Floor
Landing:
To the left is a locked cupboard for the owners' use and above a skylight throwing lots of natural light down the stairwell and onto the beautiful artwork that has been carefully chosen to compliment the cream, grey, blue and taupe colourways throughout Hawthorn Cottage.
Bedroom Three:
This pretty, twin bedroom is beautifully appointed with deep, plush duvets, crisp linens and an array of pillows and cushions. The room has a large walk-in cupboard with plenty of wooden hangers, a shared bedside table, and table lamp, and a large chest of drawers with a mirror.
Bedroom Four:
Features a king-size bed attractively set with crisp linens, a thick and fluffy duvet, and gorgeous feature pillows and cushions. Bedroom Four looks to the front of the property and, as with all the bedrooms, has a large walk-in cupboard, with plenty of wooden hangers, a bedside chest of drawers and lamps to each side of the bed, plus a double chest of drawers and large mirror.
Family Bathroom:
The Family Bathroom has Villeroy & Boch sanitaryware, including a large bath, with an over-bath shower and glass shower door, handbasin, and dual-flush toilet. There is a large, heated towel rail, hooks for hanging clothes and towels on the back of the door, and a small set of storage baskets. Beautifully finished with harmonising grey Porcelanosa wall and floor tiles - the luxurious feel is completed with underfloor heating.
Outside
The garden, to the rear of the property, is accessed through the living room's bi-fold doors or the dining room's French doors (keys to the doors are in the sideboard under the TV). The garden is laid to artificial grass and is completely enclosed and secure for children and dogs (please do not leave dogs unattended at the property). Enjoy having the doors open on a warm, sunny day, extending the living area out into the fresh air, safe in the knowledge that your little ones or doggy visitors are completely safe and secure. Garden furniture on the patio area, includes a table and chairs for 8, parasol and BBQ.
To the front of the property is a pocket-size grassed area, partly enclosed by a low Cotswold dry-stone wall. To the right of the front of the property is Hawthorn Cottage's private carport. This area could also be used to store bicycles (please bring your own lock). However, please note that it is an open carport, therefore bicycles and any other equipment are left at guests' own risk. (Please note: The lock-up cupboard in the garage belongs to the owners).
Amenities
Pets allowed
Kitchen or Kitchenette
Internet / Wifi
Fireplace
Parking
Laundry
Balcony or Patio
Dishwasher
TV
Garden
Map of Cotswold District
$$$$
Ratings and reviews
10.0 / 10.0
Hawthorn Cottage is a spacious house well equipped for a very comfortable stay. It was quiet and had good access to the areas we were visiting. Great communication when we needed it. I would highly recommend this property.
10.0 / 10.0
Clean and beautiful house and very well equipped. Within driving distance to so many wonderful places in Cotswolds. Beds are great - could have used a softer pillow but that is independent. In the description it says that in the garden there we would find “table and chairs for 8 and a rattan sofa set”. There is no sofa set in the garden and we would have liked a sofa set very much since the weather was so nice during our stay.
8.0 / 10.0
The house was really nice, clean and well presented. It was the ideal base for our few days visiting family in the area.
To be a little nit-picky the accommodation experience could have been enhanced with a few minor improvements. The towels were a tad basic, so more luxurious towels would have been great. Also a little welcome hamper would have been a nice touch.
But we would definitely stay again and there are many properties we've recently stayed in where we won't be returning.
8.0 / 10.0
All very good. Beds were particularly comfortable and the house was immaculate.
Down sides which seem trivial were that the refuse bin outside was full; we would have hoovered before leaving but the hoover smelt of dog when we set it up so felt obliged to leave that. We would highly recommend the property.
10.0 / 10.0
Comfortable roomy house in quiet location, ideal for family and friends short stay. Further improvements would be:
choice of two different pillows ( all 8 of us found uncomfortable as very high hollowfill)
mattresses very firm, maybe memory foam toppers would help
update description re 2 parking places, as carport next to house is unusable due to residents cars parked opposite (unless maybe by a mini) - had to park further away in estate in a visitor space
Apart from those niggles, very good place to
stay and would recommend. Good showers, warm and spotlessly clean
10.0 / 10.0
Hawthorn Cottage was wonderful in all respects. Could not fault the property in any way. A short walk into the centre of Northleach and the house was fully equipped . Spotlessly clean , and provided toiletries which was a pleasant bonus ! Would definitely stay again.
10.0 / 10.0
We booked Hawthorn Cottage for a long weekend whilst we were attending a wedding nearby.
The cottage is a modern townhouse in a quiet residential street on the fringe of the beautiful village of Northleach. The property has everything you could need and milk, tea & coffee were provided on arrival. Bedrooms were large & comfortable and having three bathrooms was a bonus.
Northleach has a lovely ‘village green’ with excellent cafe & wine bar, a village shop and two pubs. We ate in the Wheatsheaf which was excellent. The park in the meadow is also excellent for children.
8.0 / 10.0
Recently stayed with my family and sister. The spec of the cottage was very high - everything was perfectly presented and the large table in the dining area comfortably fitted us all round. A perfect base to explore the delights of the Cotswolds, I would definitely recommend.
10.0 / 10.0
We could not be happier with the condition of the property and the facilities. This made for a thoroughly enjoyable stay, Because of the location parking whilst loading and unloading was a nit of a problem but in the scale of things this was a minor issue.
10.0 / 10.0
Hawthorn Cottage is a fantastic place to stay - clean, comfortable, equipped with everything you could need and most importantly of all, it had a lovely ambience. It accommodated 6 adults, an active toddler and 2 dogs easily with room for everyone to sit and be comfortable.
Northleach is a great base - lots of walks close by and a coffee shop and great pubs.
I would highly recommend it
10.0 / 10.0
We booked Hawthorn cottage to meet up with family between Christmas and New Year. It was a great location with the centre of Northleach a short walk and within easy reach of places like Bourton on the Water. The decorated tree was an added bonus. The whole house has been furnished to a high standard and was extremely comfortable. Would highly recommend.
10.0 / 10.0
Lovely house for 4 people who wanted separate rooms. Location perfect for strolling into Northleach & visiting surrounding area. All amenities were great & open plan living area ideal for social
Living. We had a small problem and Camilla could not have been more responsive & helpful - went beyond expectations to help
10.0 / 10.0
Lovely place to stay! Would stay again. The beds were very comfortable, kitchen was modern and easy to use. TV was connected to sky which was great. Parking was easy too. Lovely cottage, would highly recommend.
10.0 / 10.0
Just returned from a 2 night stay to celebrate my Mum's 80th Birthday, 5 Adults & 2 Children & dogs. The cottage was lovely, spotlessly clean, decorated to a high standard, sofa was amazing so comfortable, beds really comfortable with high quality bedding & pillows, we all slept soundly, the ensuite bathrooms were lovely, hand soap & reed diffusers where Rituals & smelt devine. Kitchen was fitted out with all you could want. Plenty of games to keep you occupied & a lovely garden with rattan garden furniture. I would definitely recommend this property we would stay again.
10.0 / 10.0
We had a lovely week away at Hawthorn Cottage. It was a perfect location, central to all the pretty and quaint Cotswolds villages. The cottage was comfortable and spacious, plenty of room for seven adults, an infant and a dog. The cottage was well kept with only a few areas that could do with some maintenance. The garden was a good size, however it was a shame that all around the edges was very overgrown from grass coming from the two neighbours gardens. On a side note the artificial grass was a lifesaver with the dog as he remained clean the whole week. The only other issue we had was that a lot of the glassware, cutlery and dinner service was dirty from previous guests. So we needed to wash everything before we could use them. Overall, we had a lovely stay at Hawthorn Cottage and would definitely recommend it to others.
10.0 / 10.0
This is a lovely holiday house for families. We were a family of 4 generations staying at Hawthorn Cottage, and were sorry that we couldn't stay longer. The house is well maintained and spacious, and located in a lovely village. We loved the open plan design, and the bedrooms were large and nicely decorated. None of us had been to this village before, and found it to be a very attractive village.
6.0 / 10.0
We enjoyed our stay in Northleach. The village is very pretty and has some nice places to eat and have a coffee. The house itself is in a new development which was very nice. However, on arrival we found that the house didn't seem to have been cleaned as well as we'd have expected (e.g. food splashed by the bins) and the carpet needed vacuuming. There were also lights that didn't have working lightbulbs and blinds which didn't work in one of the bedrooms. This was a bit disappointing. Hopefully these can be rectified as all in all, it's an excellent base for the Cotswolds!
10.0 / 10.0
We were a group of 5 people, the cottage is located in a quite neighbourhood in Northleach. The Cabin was clean and very functional, the instructions issued post the reservation confirmation were bang on and everything worked well. The location of Northleach is quite central, you are not fare for any of the beautiful villages on the Cotswold. Burton on Water is a 10 min drive.
Overall I would recommend this place !!!!
10.0 / 10.0
Stayed here with my family and bridesmaids for my wedding. It was perfect. Super light in the living area for getting ready and a really sociable space. Was great for my 18 month nephew and a really safe garden space for him. Thoroughly enjoyed and would 100% recommend.
Thanks so much!
10.0 / 10.0
Hawthorn Cottage - a family home with more than just the little extra's!
A beautiful Gloucestershire setting. Very tastefully decorated and sumptiously furnished and ideal for a family of eight! Just a short walk to the stores and pubs in Northleach. Central to visit Bourton on Water, We Fairford and even farther afield to Bath .Our daughters, grandsons and son in laws have expressed the view we should book up for next year. Surely the ultimate accolade for a well appointed holiday cottage! We do not hesitate to give Hawthorn Cottage a gold star and top rating!
10.0 / 10.0
Wonderful stay with our family!
We had a delightful holiday in this beautiful rental house with our family of 8 and our small wiener dog. Everything we needed was accommodated forr and the area is simply stunning! I would recommend it to everyone!
10.0 / 10.0
Simply great
Hawthorn Cottage is in a great location to explore the north and south of the Cotswolds.
It was very clean, well equipped, comfortable with good instruction on everything in the cottage.
Our party of 6 adults enjoyed our visit and strongly recommend Hawthorn Cottage and Bolthole Retreats.
8.0 / 10.0
Lovely property for our short break
Hawthorn Cottage is a new build property in the pretty village of Northleach. The property is of a high standard and well equipped. Parking is provided for two vehicles. Lovely walks around the area and great places to eat out. Would definitely recommend.
10.0 / 10.0
Days away with BFF’s over from USA
We had a lovely stay at Hawthorn Cottage, we were impressed with the quality of the property very nicely decorated and styled which is what we like. Ordinary drinking glass stocks need replenished as there was. It enough glasses for all of us to have a long drink in but that was the only issue we used an alternative it just felt odd.
The house was situated close to what we wanted to see so was perfect for our needs.
Would highly recommend the home and Danielle from Bolthole Retreats - she was amazing.
10.0 / 10.0
Cotswolds base
It is rare the Experience of staying at a holiday location works out as well as expectation of a group built up by the online marketing page. I’m pleased to say that didn’t happen here, in fact the only potential issue in advance was the parking as we had 3 cars. Even this didn’t present an issue. Excellent facilities and base, one very minor issue was the need to drink Guinness from a wine glass due to the lack of a pint glass on site, as I say very minor issue.
10.0 / 10.0
Weekend stay for wedding
Stayed at Hawthorn Cottage as our group of 7 adults were attending a family wedding a short distance away. The accommodation was comfortable, spacious and well equipped. It was also in a very quiet location. There was plenty of parking (including visitor spaces) for our 3 cars.
My only suggestion would be an iron and ironing board. We needed to press shirts before attending the wedding but fortunately had already checked if one was provided and brought our own.
We would definitely stay again.
8.0 / 10.0
Mid-week break
Short but sweet 2 night stay In Hawthorn Cottage. Really comfortable house with very tasteful decor. Beds were perfect for a great nights sleep and loved the big bathrooms. Good gastropub in the village with great food.
10.0 / 10.0
First Class Accomodation
We were 4 couples who stayed at Hawthorn Cottage in September. We couldn't fault anything in our stay. From the living/ dining room through to the kitchen and the bedrooms, everything was excellent. It contains everything you need for a relaxing weekend away and being able to bbq was an added bonus. It is a short walk to the pretty village of Northleach, with a couple of pubs and a quirky winebar. Highly recommended.
10.0 / 10.0
Group Trip
Fantastic property. Clean and modern with everything that you could want in a rental provided.
10.0 / 10.0
Lovely weekend with family
Loved our weekend in Northleach and exploring other villages nearby. Really quiet neighbourhood and friendly neighbours. House was very spacious, comfortable beds and a lovely patio area with a bbq. Only feedback would be that we would have liked some communication around checkin time (although we had no problems) and a heads up that we’d need to put out the bins, including rubbish from previous guests. We also could not find cutlery and realised was in the dishwasher but can’t fault cleanliness and the overall stay - would visit again
8.0 / 10.0
Fantastic Property but not presented well
Great location giving ease access to the Cotswolds and Northleach itself. Easy access to open countryside and walks. Quiet. Very high spec property and furniture & fittings. Well equipped. Great property for 6-8 people. Some niggles as felt the presentation of the property was let down by cleaning ( lots of dusty cobwebs on the ground floor although immaculate elsewhere) ; unmaintained and over grown garden at both the front and rear; heavily blood stained pillow case on one of the beds; broken and flirty BBQ, and shower head hanging off of the wall in one of the en-suites, The use of the garden was a bit of a write off. Due to the construction works, noise and the lack of maintenance the grassed area just not useable which was disappointing as weather was hot and sunny. We were able to over come these issues but for the price we were disappointed as these were clearly visible and could have been resolved or advised before our arrival. There were a few issues with the property description: there is no log burner ( it’s an electric fire); there were no coffee pods provided or no caffeine and no signs of the garden being maintained. We were also unfortunate that there is construction working going on, in the parking bays above the back garden, that created lots of noise and construction dust, it also limited our use of one the parking spaces linked to the property - feel this should have been advised at the time of booking. Overall would be happy to book again due to the quality of the furnishings and fixtures/fittings together with location. I feel we were a little unfortunate as the property had been shut down down due to Covid and had only just reopened. But equally we could argue it should have been spotless and any issues resolved over lockdown! The building works at the rear were unfortunate but both this and the presentation of our property did affect our stay and created work for us so can’t give it a five star rating.
4.0 / 10.0
I stayed at Hawthorn Cottage with my family, the night before my wedding so this was a very special stay. Overall perfect property, clean, open spaces with natural light as per the photos and high end furnishings with super king size beds, fresh fluffy towels and all the kitchen amenities you could want. My only negative would be that on arrival, the cleaners were still at the property after the given check in time and we were told that we weren’t expected until Friday (the day we were due to check out). This did cause a little stress, however I called bolthole retreats right away, who apologised for the missed communication with the cleaners and confirmed our booking - phew. After a 15/20 minute wait in the car outside, we were able to go in and enjoyed our stay. Many thanks for a lovely stay. Laura
8.0 / 10.0
Modern, spacious stay
I stayed at Hawthorn Cottage with my family, the night before my wedding so this was a very special stay. Overall perfect property, clean, open spaces with natural light as per the photos and high end furnishings with super king size beds, fresh fluffy towels and all the kitchen amenities you could want.
My only negative would be that on arrival, the cleaners were still at the property after the given check in time and we were told that we weren’t expected until Friday (the day we were due to check out). This did cause a little stress, however I called bolthole retreats right away, who apologised for the missed communication with the cleaners and confirmed our booking - phew. After a 15/20 minute wait in the car outside, we were able to go in and enjoyed our stay.
Many thanks for a lovely stay.
Laura
8.0 / 10.0
Beautiful cottage in Northleach
Beautifully appointed cottage on the edge of Northleach village. Great base for exploring the cotswolds.
10.0 / 10.0
Excellent residence
We had an excellent stay at the Hawthorn Cottage. The cottage is newly built so everything is brand new. Even the neighborhood. We particularly liked the spacious bed, the cleanliness of the complete house, the perfectly clean showers, soft closing toilet covers, the neat neighborhood, good WiFi on all floors, abundance of appliances, the glass back wall which gives a full view on the small garden. There is no view from the house, to enjoy English countryside views, you need to step outside. The village shop is within walking distance (0,5 mile, 10 minutes). For everything else you need a car. The owner was very helpful and responded quickly on the few questions we had.
8.0 / 10.0
Lovely Cotswolds Stay
We had a fabulous stay at the cottage, perfect for 3 couples having a bathroom each. The downstairs area is great for group meals and the garden was lovely for a BBQ. Would certainly recommend and stay again!
10.0 / 10.0
Amazing Northleach
Cottage based on the edge of Northleach making Burfod and Burton-on-Water easily accessible. The cottage was clean and tidy having all facilities you would wish for. Definitely go back for a second visit.
8.0 / 10.0
Good level of luxury and excellent quality of soft furnishings
Camilla was quickly and effectively responsive when no coffee pods were left. Could've done with more surfaces for toiletries in ensuite. Comfortable and spacious dining area could be enhanced with softer lighting. 5 of us were comfortable when watching TV but more than 6 might've struggled to find somewhere to sit.
10.0 / 10.0
House in Great Location in the Cotswolds
Lovely modern house in typical Cotswold stone, in a really beautiful Cotswold village, Northleach. Beautifully presented, great condition, all modern comforts, good kitchen and warm. Bedrooms beautifully appointed with lovely linen and modern bathrooms. Enclosed grassed back garden - two parking spaces and also visitor parking. Easy Walking distance to village centre (even with a 4 year old and baby in pram). Fields with sheep and open countryside at the end of the street. Lovely village with church, grocery store, pharmacy, cafe, pubs - one of which has award winning food. The Wheatsheaf Inn. Some wonderful towns in easy driving distance to explore. We had a wonderful stay - the owners went that extra mile and put in a superb decorated Christmas tree for us along with a welcome box of Christmas treats.
Would highly recommend this lovely house and the website and owners are very responsive and easy to deal with.
10.0 / 10.0
Great stay in a beautiful home!
We had a great stay in the house, the size and luxury was much higher than we expected and we all said the photos actually didn't do the home justice. It was larger than we thought it would be, and cannot recommend it highly enough.
Note for the future: If you put a decking area in the corner of the garden where it's a sun trap then the house would be complete!
FAQs
How much does this house cost compared to others in Cotswold District?
The average price for a rental in Cotswold District is $164 per night. This rental is $251 above the average.
Is parking included with this house?
Yes, parking is listed as an amenity at Hawthorn Cottage - sleeps 8 guests in 4 bedrooms. For more information, we encourage you to contact the property about where to park.
Is there a pool at this house?
We didn’t find pool listed as an amenity for this house. It may be worth double checking if a pool is important for your stay.
Is Hawthorn Cottage - sleeps 8 guests in 4 bedrooms pet friendly?
Yes! This house is pet-friendly. For more information, we recommend contacting the booking provider about animal policies.
What amenities are available at Hawthorn Cottage - sleeps 8 guests in 4 bedrooms?
We found 10 amenities for this rental. This includes pets allowed, kitchen or kitchenette, internet / wifi, fireplace, and parking.
Explore similar vacation rentals in Cotswold District
Explore all rentals in Cotswold DistrictCotswold District travel inspiration
Read our blogGuides
Best Dining in Myrtle Beach: A Food Lover’s Dream
Guides
Best East Coast Beaches and Getaway Locations You Can’t Miss
Budget Travel
7 Most Affordable Snowbird Destinations for 2025
Guides
Top Activities to Try in Panama City Beach, Florida
Guides
Top Things to Do in Gulf Shores, Alabama: Adventure and Fun Await
Local Culture
Exploring Miami’s Wynwood District: Street Art, Food, and More
Guides
Fun Things to Do in Ocean City, Maryland
Local Culture
A Foodie’s Guide to the Best Dining in Orlando, Florida
Keep exploring
- Kauai Villas
- Orlando Villas
- Kiawah Island Villas
- Miami Beach Villas
- Kissimmee Villas
- North Naples Villas
- Florida Keys Villas
- Phoenix Villas
- Los Angeles Villas
- St Petersburg Villas
- Palm Desert Villas
- Miami Villas
- Las Vegas Villas
- Venice Villas
- Key West Villas
- Palm Springs Villas
- Lake Tahoe Villas
- Hollywood Hills Villas
- Seabrook Island Villas
- South Lake Tahoe Villas
- Pocono Mountains Villas
- Scottsdale Villas
- Myrtle Beach Villas
- Hilton Head Island Villas
- Marco Island Villas
- North Miami Villas
- Sanibel Island Villas
- West Palm Beach Villas
- Fort Myers Beach Villas
- Haines City Villas
- North Las Vegas Villas
- Destin Villas
- Lake Tahoe Cabins
- Ruidoso Cabins
- Blue Ridge Cabins
- Estes Park Cabins
- Lake George Cabins
- Eureka Springs Cabins
- Branson Cabins
- Lake of the Ozarks Cabins
- Lake Arrowhead Cabins
- Lake Texoma Cabins
- Canyon Lake Cabins
- Sevierville Cabins
- Flagstaff Cabins
- Colorado Springs Cabins
- Hot Springs Cabins
- Bass Lake Cabins
- Buffalo River Cabins
- Possum Kingdom Lake Cabins
- Chattanooga Cabins
- Nashville Cabins
- Wears Valley Cabins
- Cloudcroft Cabins
- Deep Creek Lake Cabins
- Mammoth Lakes Cabins
- Anna Maria Islands Rentals
- Outer Banks Vacation Rentals
- Rosemary Beach Rentals
- Holden Beach Rentals
- Hilton Head Vacation Rentals
- Topsail Beach Rentals
- Kiawah Island Rentals
- Panama City Beach Rentals
- Ocean Isle Beach Rentals
- Folly Beach Rentals
- Dauphin Island Rentals
- Rehoboth Beach Rentals
- Bethany Beach Rentals
- Cape Cod Rentals
- 30A Rentals
- Seaside Florida Rentals
- Edisto Beach Rentals
- Fort Myers Beach Rentals
- Miramar Beach Rentals
- Port Aransas Rentals
- Emerald Isle Rentals
- Orange Beach Rentals
- Surfside Beach Rentals
- Hampton Beach Rentals
- Assateague Island Rentals
- Jacksonville Beach Vacation Rentals
- North Shore Vacation Rentals
- Ogunquit Vacation Rentals
- North Redington Beach Rentals
- Lido Key Vacation Rentals
- Sea Colony Rentals
- Pass A Grille Vacation Rentals
- Blue Ridge Mountain Rentals
- Vail Lodging
- Jackson Hole Lodging
- Winter Park Lodging
- Telluride Lodging
- Big Sky Rentals
- Aspen Lodging
- Park City Rentals
- Steamboat Springs Lodging
- Breckenridge Rentals
- Lake Tahoe Rentals
- Copper Mountain Lodging
- Mammoth Mountain Lodging
- Beech Mountain Rentals
- Crested Butte Rentals
- Sun Valley Lodging
- Keystone Lodging
- Taos Lodging
- Sugar Mountain Cabins
- Beaver Creek Lodging
- Deep Creek Lake Rentals
- Smith Mountain Lake Rentals
- Ocean Lakes Rentals
- Lake Anna Rentals
- Torch Lake Rentals
- Lake Winnipesaukee Rentals
- Norris Lake Rentals
- Lake Gaston Rentals
- Canyon Lake Rentals
- Lake Oconee Rentals
- Lake Wallenpaupack Rentals
- Lake Martin Rentals
- Lake Havasu Rentals
- Lake of the Ozarks Rentals
- Lake Michigan Vacation Rentals
- Lake Chelan Rentals
- Finger Lakes Rentals
- Lake Keowee Vacation Rentals
- Lake Conroe Rentals
- Lake Erie Vacation Rentals
- Lake Austin Vacation Rentals
- Sebago Lake Rentals
- Lake Tillery Rentals
- Keuka Lake Rentals
