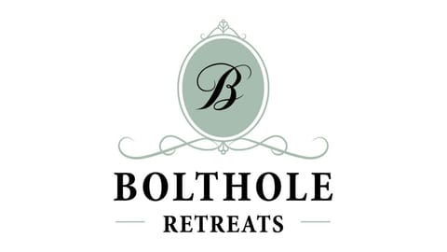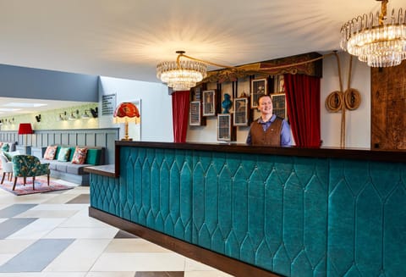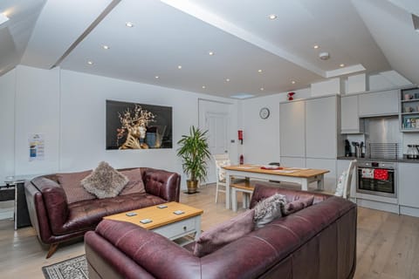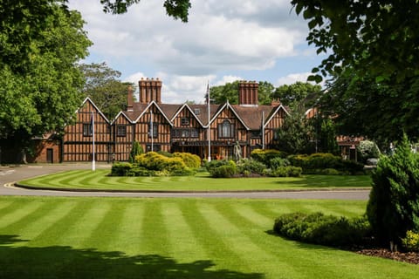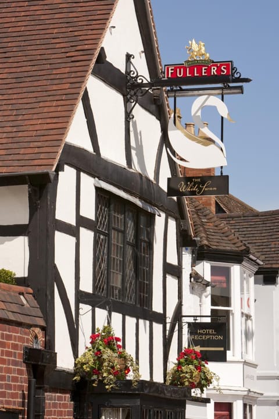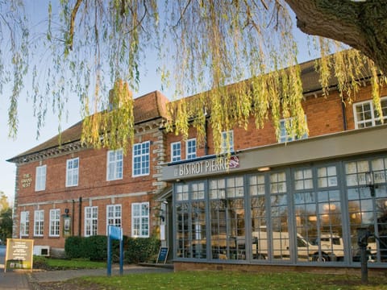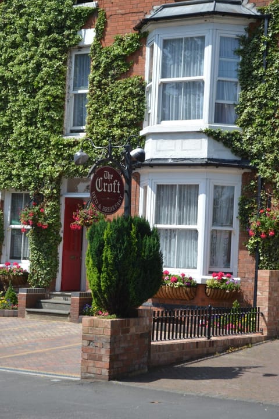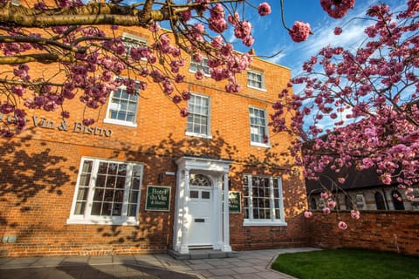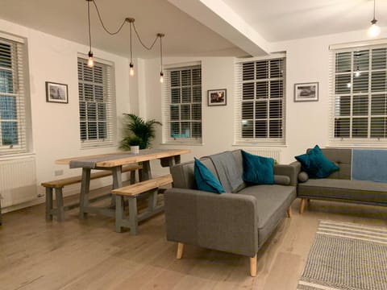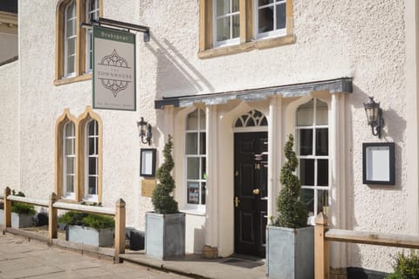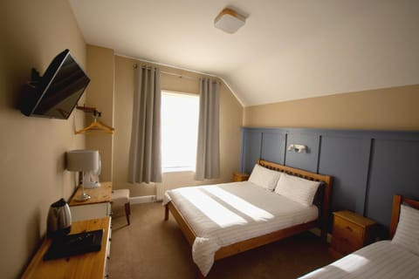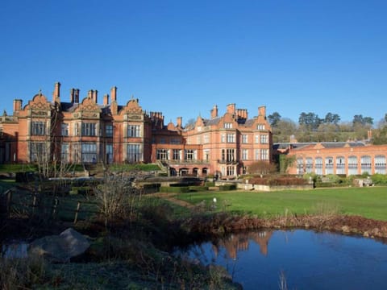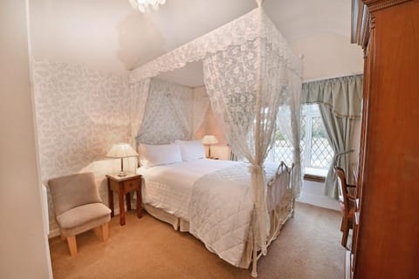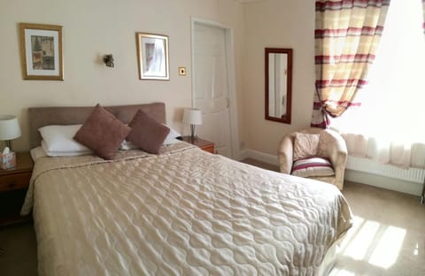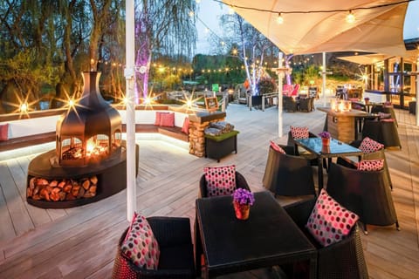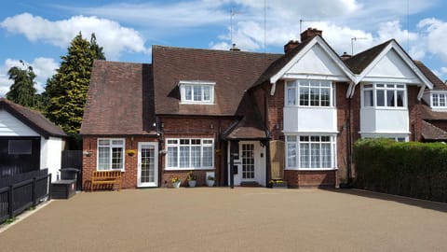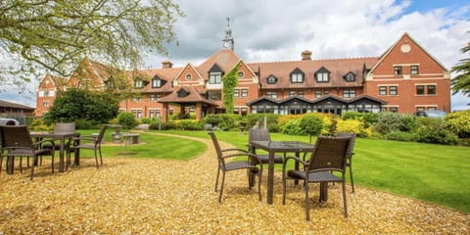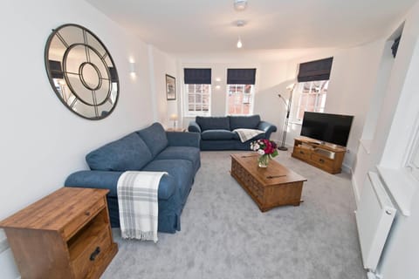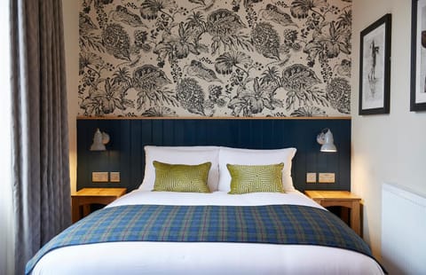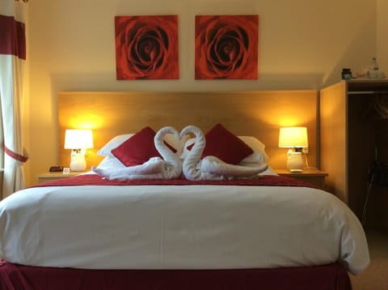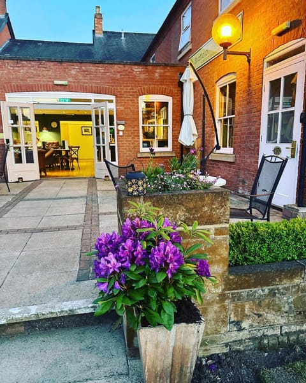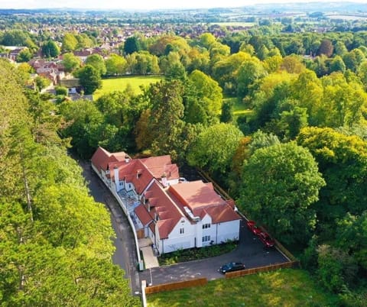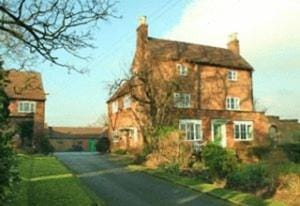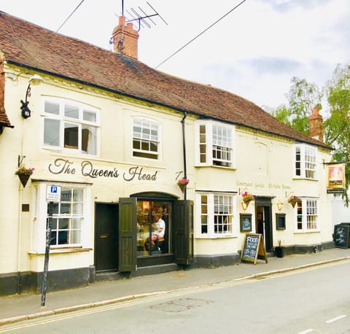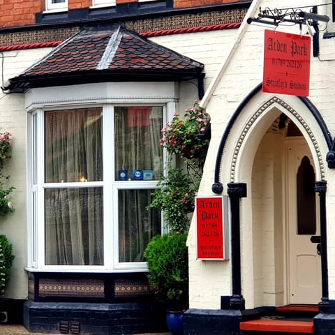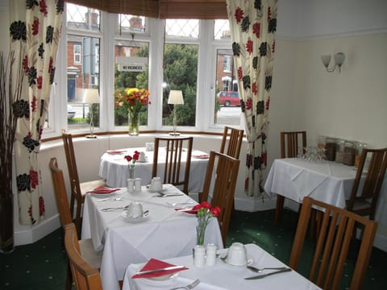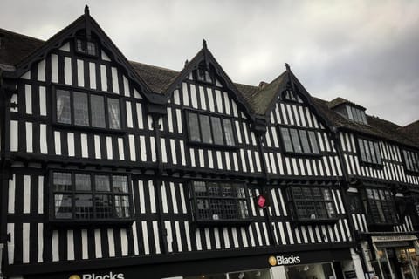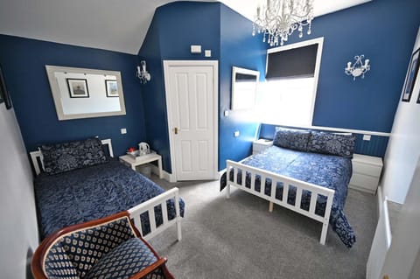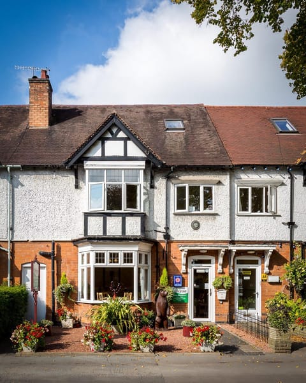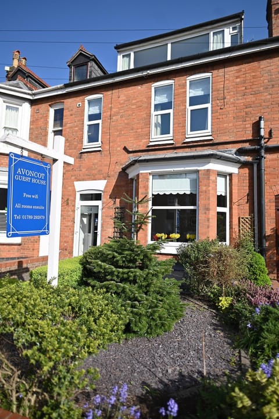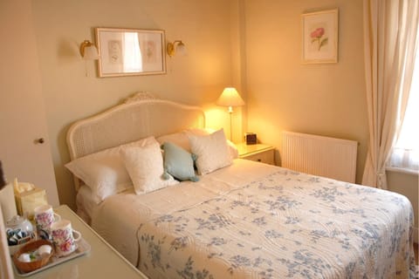Percy House - sleeps 6 guests in 3 bedrooms
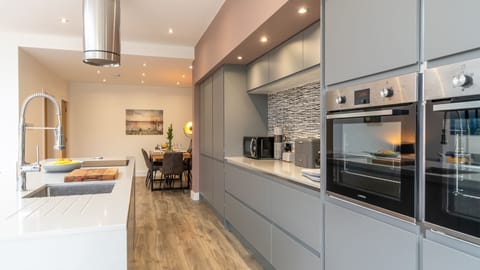
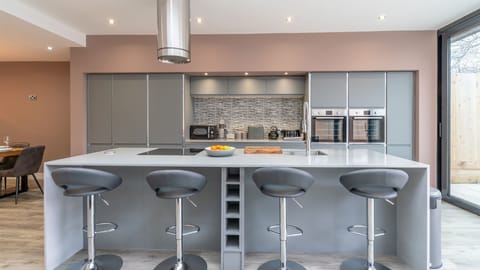
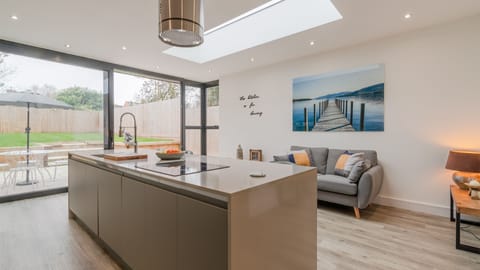
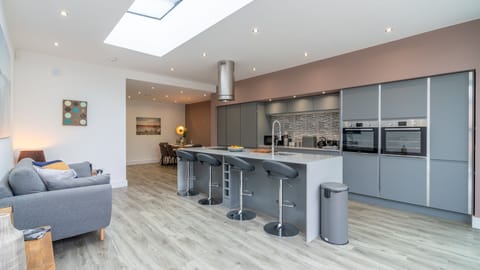
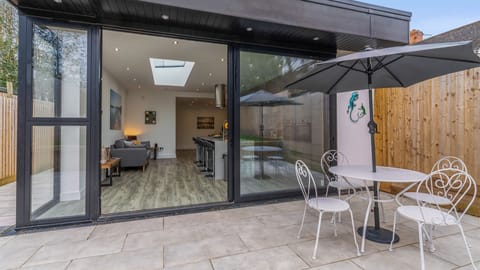
Cottage in Stratford-upon-Avon
6 guests · 3 bedrooms · 2 baths
Reasons to book
Guests love it hereGuests give this property a top rating
Top-tier experienceOne of the higher cost properties in the area
Includes essentialsGarden, Kitchen or Kitchenette, Internet / Wifi and more
About this cottage rental
Percy House is in a residential area, at the end of a quiet cul-de-sac just north of the centre of the famous medieval market town of Stratford-upon-Avon. The house has recently been refurbished from top to bottom, outside and in, while retaining its 1930's features, including the front door's Art Deco stained-glass. At the front is a gravelled parking area for two cars. A side gate opens to a path leading to a south-facing patio and garden - a secluded and private suntrap that is accessed from the inside through the kitchen-dining room's sliding doors. The patio has a BBQ and outdoor dining table and seating for six, providing a fabulous space to enjoy al fresco drinks and meals.
Ground Floor
Hall:
Open the original, 1930's door with its Art Deco, stained glass and step into the hallway where there are hooks to hang coats and space to leave outdoor shoes.
Living Room:
This lovely room at the front of the house, features an original bay window with half-height wooden shutters and a striking red earth-coloured feature wall. The room comfortably seats six guests on two sofas and a large bean bag and has a smart TV (with Xbox) and flame-effect, contemporary fireplace with mood lighting.
Kitchen-Dining Room:
Continue through to the rear of the house and into the uber-stylish kitchen-dining room. At one end is a rectangular, oak dining table set in front of a milky plum-coloured wall with film set-style lighting. At the other end is the fabulous kitchen, with a long central island and four bar stools, the hob and sink, a seating area with a comfy sofa below a striking lantern ceiling and a fully-equipped kitchen with every appliance needed concealed behind floor-to-ceiling units. At the far end is an all-glass end wall that slides open to the patio and garden. On a sunny day with the glass doors fully open, this beautiful room feels like it is part of the garden. This whole area has underfloor heating beneath engineered-oak flooring.
Utility Room/Cloakroom:
Off the dining area is a handy utility room with a washing machine, sink, clothes airer, ironing equipment, and cupboards and shelves with cleaning/washing products. Please note the ironing equipment and cloths airer are stored in the large cupboards in the kitchen.
First Floor
Bedroom One:
Overlooking the garden and the top of the kitchen, this light and cheerful double bedroom is furnished with a standard double bed on a Victorian-style metal bedframe, with bedside tables and reading lamps. A free-standing wardrobe with hangers and drawers provides hanging and storage space.
Bedroom Two:
The ideal room for young guests or two older friends sharing a room, with two full-size single beds on pretty, wooden bed frames and a shared bedside table and reading lamp (not shown). A free-standing wardrobe with hangers and drawers provides plenty of hanging and storage space.
Family Bathroom:
With floor-to-ceiling polished tiling, this bathroom is both stylish and practical. It is fitted with a full-size bath with a shower over, a toilet, wash basin and vanity unit with a mirror and a heated towel rail.
Second Floor
Bedroom Three - Master bedroom:
This top-floor room - once the attic - has been cleverly converted into a super-stylish and spacious, dual aspect Art-Deco style ensuite bedroom, which overlooks the garden and rooftops of the neighbouring houses. The bedroom is furnished with a standard double bed on a handsome Victorian-style bedframe, with bedside chests of drawers and reading lamps, and a free-standing wardrobe with hanging space and drawers. Three Velux windows (with blinds) throw light down the staircase and onto the seating area where there is a small day chair.
Ensuite Shower Room:
The stylish ensuite has floor-to-ceiling polished tiling, a double walk-in shower with rainfall and hand-held shower heads, a toilet, a hand basin, a vanity unit with a mirror, and a heated towel rail.
Outside
Open the sliding doors in the kitchen to a large, private patio, with a six-person garden table, six foldaway chairs - for dining or sunbathing - a parasol and a large charcoal BBQ - the perfect place to enjoy outdoor dining. Steps lead up to a lawn, a lovely spot for relaxing and sunbathing in this suntrap of a garden. A path leads down the side of the house to a gate, with padlock, which leads to the front of the house. A storage unit sits side down the side of the house. Inside guests will find a BBQ for six adults and six, foldaway chairs. The rubbish and recycle bins are also stored in this area. (Please note: the photos show a smaller table and four chairs. These have been updated as described above.) To the front of the property is a planted, gravel area with parking for two cars.
Ground Floor
Hall:
Open the original, 1930's door with its Art Deco, stained glass and step into the hallway where there are hooks to hang coats and space to leave outdoor shoes.
Living Room:
This lovely room at the front of the house, features an original bay window with half-height wooden shutters and a striking red earth-coloured feature wall. The room comfortably seats six guests on two sofas and a large bean bag and has a smart TV (with Xbox) and flame-effect, contemporary fireplace with mood lighting.
Kitchen-Dining Room:
Continue through to the rear of the house and into the uber-stylish kitchen-dining room. At one end is a rectangular, oak dining table set in front of a milky plum-coloured wall with film set-style lighting. At the other end is the fabulous kitchen, with a long central island and four bar stools, the hob and sink, a seating area with a comfy sofa below a striking lantern ceiling and a fully-equipped kitchen with every appliance needed concealed behind floor-to-ceiling units. At the far end is an all-glass end wall that slides open to the patio and garden. On a sunny day with the glass doors fully open, this beautiful room feels like it is part of the garden. This whole area has underfloor heating beneath engineered-oak flooring.
Utility Room/Cloakroom:
Off the dining area is a handy utility room with a washing machine, sink, clothes airer, ironing equipment, and cupboards and shelves with cleaning/washing products. Please note the ironing equipment and cloths airer are stored in the large cupboards in the kitchen.
First Floor
Bedroom One:
Overlooking the garden and the top of the kitchen, this light and cheerful double bedroom is furnished with a standard double bed on a Victorian-style metal bedframe, with bedside tables and reading lamps. A free-standing wardrobe with hangers and drawers provides hanging and storage space.
Bedroom Two:
The ideal room for young guests or two older friends sharing a room, with two full-size single beds on pretty, wooden bed frames and a shared bedside table and reading lamp (not shown). A free-standing wardrobe with hangers and drawers provides plenty of hanging and storage space.
Family Bathroom:
With floor-to-ceiling polished tiling, this bathroom is both stylish and practical. It is fitted with a full-size bath with a shower over, a toilet, wash basin and vanity unit with a mirror and a heated towel rail.
Second Floor
Bedroom Three - Master bedroom:
This top-floor room - once the attic - has been cleverly converted into a super-stylish and spacious, dual aspect Art-Deco style ensuite bedroom, which overlooks the garden and rooftops of the neighbouring houses. The bedroom is furnished with a standard double bed on a handsome Victorian-style bedframe, with bedside chests of drawers and reading lamps, and a free-standing wardrobe with hanging space and drawers. Three Velux windows (with blinds) throw light down the staircase and onto the seating area where there is a small day chair.
Ensuite Shower Room:
The stylish ensuite has floor-to-ceiling polished tiling, a double walk-in shower with rainfall and hand-held shower heads, a toilet, a hand basin, a vanity unit with a mirror, and a heated towel rail.
Outside
Open the sliding doors in the kitchen to a large, private patio, with a six-person garden table, six foldaway chairs - for dining or sunbathing - a parasol and a large charcoal BBQ - the perfect place to enjoy outdoor dining. Steps lead up to a lawn, a lovely spot for relaxing and sunbathing in this suntrap of a garden. A path leads down the side of the house to a gate, with padlock, which leads to the front of the house. A storage unit sits side down the side of the house. Inside guests will find a BBQ for six adults and six, foldaway chairs. The rubbish and recycle bins are also stored in this area. (Please note: the photos show a smaller table and four chairs. These have been updated as described above.) To the front of the property is a planted, gravel area with parking for two cars.
Amenities
Kitchen or Kitchenette
Internet / Wifi
Fireplace
Parking
Laundry
Balcony or Patio
Dishwasher
TV
Garden
Family friendly
Map of Stratford-upon-Avon
$$$$
Ratings and reviews
5.0 / 5.0
The property is every bit as luxe and cared for as it looks. The backyard was an extra bonus for our two year-old to run around in. This also has absolutely the best kitchen (in design layout and equipment) that I've ever had in a holiday let. Household cleanliness? Immaculate. I hope to return when we're next visiting the area.
5.0 / 5.0
Comfortable and modern with a really impressive kitchen. Well situated, only a ten minute walk from most attractions. Would happily return!
5.0 / 5.0
Lovely house in a good quiet location situated at end of a cul de sac. Only 5 minute walk into Stratford. Had a great family break.
5.0 / 5.0
The house is a short walk into the center of Stratford upon avon. It slept six adults comfortably, and is exactly as pictured, with a beautiful large kitchen diner over looking the garden. It is spotlessly clean and very well appointed and maintained, with off street parking. I would highly recommend if visiting the area.
5.0 / 5.0
Great modern, newly-renovated house with lovely kitchen diner area and comfortable beds.
Perfect location, just a ten-minute walk form the centre of Stratford-upon-Avon. Added bonus of off-road car parking too.
Efficient and helpful communication with housekeeping when required.
Only recommendation is for towel hooks to be added to the bathrooms.
5.0 / 5.0
Great location. Had everything we needed.
Stayed with my 3 sisters and my 4 month old daughter. They even provided a travel cot and high chair without being asked.
The kitchen diner was so light and a great area to chat and eat, whereas the living room was cosy- so there was a lovely balance to the communal areas.
Location wise was also great for us as it is in a quiet residential area, but omly a 10 minute walk to the centre.
We have a super weekend
5.0 / 5.0
The property has been set up well, it is very nicely decorated, had everything we needed, plenty of space for five adults (including parking for two cars) and is a short walk into the centre of Stratford. We have had a lovely weekend visit.
5.0 / 5.0
The property was exactly as listed and had everything we needed. There was ample parking for 2 cars and It was a 15 minute walk from Stratford-upon-Avon where there are plenty of nice restaurants and shops.
Our only grumble was that the house was far too hot when we arrived and the instructions for the thermostats were for different thermostats so we couldn’t adjust either of them and there was no valve on the lounge radiator so couldn’t turn that one off at all.
Also the ledge on the bottom of the glass panel for the over bath shower also kept falling off meaning the water wasn’t contained in the bath.
We would thoroughly recommend staying in this house.
5.0 / 5.0
Lovely house for a weekend in Stratford. Modern, clean, comfortable and only 10 minute walk to town.
5.0 / 5.0
The house at 33 Percy Street really felt like a home away from home. Both my daughters declared it to be their dream house ! It was clean and comfortable with a well equipped kitchen, a peaceful garden with table and garden chairs, 3 large bedrooms with comfy beds and pillows and 2 bathrooms. It is quiet with enough parking space for 2 cars which is a real treat in England.
5.0 / 5.0
A great property with good communications
We stayed at Percy Street for a family celebration. It's well located for Stratford centre, parking was good, and it's at the end of a quiet close. The garden and kitchen/diner were great to celebrate in with family, and the whole property feels very clean, newly decorated and fresh. We stayed in June but I can see it would also feel cosy in winter. Samii, our contact, was really helpful when I called her to arrange some items regarding our stay. I can't think of any reason not to recommend staying here.
5.0 / 5.0
Lovely house
Have stayed in many holiday homes over 30 years and this one is a gem . The renovations and extension of the property have been very well done . Location excellent ,very quiet, but only a 10 minute walk into the town.
You can also walk to the town via the canal towpath, lovely walk on a sunny morning and doesnt take much
longer .
Excellent value for money .
Well done to the owners and the housekeeper .
5.0 / 5.0
Close to everything in Stratford Upon Avon
Percy Street is a great place to stay if you prefer to keep the car on the drive. Close enough to the town and just a mile or so from the Stratford Horse Race track.
The property itself was clean and had everything you needed for a staycation.
Huge kitchen area for entertaining. Couldn't work out how to get the normal tv channels but had netflix and bbc iplayer. The latter was needed for the Olympic coverage after a hard days sightseeing.
No complaints at all from us.
FAQs
How much does this cottage cost compared to others in Stratford-upon-Avon?
The average price for a rental in Stratford-upon-Avon is $124 per night. This rental is $195 above the average.
Is parking included with this cottage?
Yes, parking is listed as an amenity at Percy House - sleeps 6 guests in 3 bedrooms. For more information, we encourage you to contact the property about where to park.
Is there a pool at this cottage?
We didn’t find pool listed as an amenity for this cottage. It may be worth double checking if a pool is important for your stay.
Is Percy House - sleeps 6 guests in 3 bedrooms pet friendly?
Unfortunately, this cottage is not pet-friendly. Try searching again and filter for "Pets Allowed"
What amenities are available at Percy House - sleeps 6 guests in 3 bedrooms?
We found 10 amenities for this rental. This includes kitchen or kitchenette, internet / wifi, fireplace, parking, and laundry.
Explore similar vacation rentals in Stratford-upon-Avon
Explore all rentals in Stratford-upon-AvonStratford-upon-Avon travel inspiration
Read our blogGuides
Best East Coast Beaches and Getaway Locations You Can’t Miss
Budget Travel
7 Most Affordable Snowbird Destinations for 2025
Guides
Top Activities to Try in Panama City Beach, Florida
Guides
Top Things to Do in Gulf Shores, Alabama: Adventure and Fun Await
Local Culture
Exploring Miami’s Wynwood District: Street Art, Food, and More
Guides
Fun Things to Do in Ocean City, Maryland
Local Culture
A Foodie’s Guide to the Best Dining in Orlando, Florida
Guides
Top Things to Do in Oahu and Honolulu
Keep exploring
- Kauai Villas
- Orlando Villas
- Kiawah Island Villas
- Miami Beach Villas
- Kissimmee Villas
- North Naples Villas
- Florida Keys Villas
- Phoenix Villas
- Los Angeles Villas
- St Petersburg Villas
- Palm Desert Villas
- Miami Villas
- Las Vegas Villas
- Venice Villas
- Key West Villas
- Palm Springs Villas
- Lake Tahoe Villas
- Hollywood Hills Villas
- Seabrook Island Villas
- South Lake Tahoe Villas
- Pocono Mountains Villas
- Scottsdale Villas
- Myrtle Beach Villas
- Hilton Head Island Villas
- Marco Island Villas
- North Miami Villas
- Sanibel Island Villas
- West Palm Beach Villas
- Fort Myers Beach Villas
- Haines City Villas
- North Las Vegas Villas
- Destin Villas
- Lake Tahoe Cabins
- Ruidoso Cabins
- Blue Ridge Cabins
- Estes Park Cabins
- Lake George Cabins
- Eureka Springs Cabins
- Branson Cabins
- Lake of the Ozarks Cabins
- Lake Arrowhead Cabins
- Lake Texoma Cabins
- Canyon Lake Cabins
- Sevierville Cabins
- Flagstaff Cabins
- Colorado Springs Cabins
- Hot Springs Cabins
- Bass Lake Cabins
- Buffalo River Cabins
- Possum Kingdom Lake Cabins
- Chattanooga Cabins
- Nashville Cabins
- Wears Valley Cabins
- Cloudcroft Cabins
- Deep Creek Lake Cabins
- Mammoth Lakes Cabins
- Anna Maria Islands Rentals
- Outer Banks Vacation Rentals
- Rosemary Beach Rentals
- Holden Beach Rentals
- Hilton Head Vacation Rentals
- Topsail Beach Rentals
- Kiawah Island Rentals
- Panama City Beach Rentals
- Ocean Isle Beach Rentals
- Folly Beach Rentals
- Dauphin Island Rentals
- Rehoboth Beach Rentals
- Bethany Beach Rentals
- Cape Cod Rentals
- 30A Rentals
- Seaside Florida Rentals
- Edisto Beach Rentals
- Fort Myers Beach Rentals
- Miramar Beach Rentals
- Port Aransas Rentals
- Emerald Isle Rentals
- Orange Beach Rentals
- Surfside Beach Rentals
- Hampton Beach Rentals
- Assateague Island Rentals
- Jacksonville Beach Vacation Rentals
- North Shore Vacation Rentals
- Ogunquit Vacation Rentals
- North Redington Beach Rentals
- Lido Key Vacation Rentals
- Sea Colony Rentals
- Pass A Grille Vacation Rentals
- Blue Ridge Mountain Rentals
- Vail Lodging
- Jackson Hole Lodging
- Winter Park Lodging
- Telluride Lodging
- Big Sky Rentals
- Aspen Lodging
- Park City Rentals
- Steamboat Springs Lodging
- Breckenridge Rentals
- Lake Tahoe Rentals
- Copper Mountain Lodging
- Mammoth Mountain Lodging
- Beech Mountain Rentals
- Crested Butte Rentals
- Sun Valley Lodging
- Keystone Lodging
- Taos Lodging
- Sugar Mountain Cabins
- Beaver Creek Lodging
- Deep Creek Lake Rentals
- Smith Mountain Lake Rentals
- Ocean Lakes Rentals
- Lake Anna Rentals
- Torch Lake Rentals
- Lake Winnipesaukee Rentals
- Norris Lake Rentals
- Lake Gaston Rentals
- Canyon Lake Rentals
- Lake Oconee Rentals
- Lake Wallenpaupack Rentals
- Lake Martin Rentals
- Lake Havasu Rentals
- Lake of the Ozarks Rentals
- Lake Michigan Vacation Rentals
- Lake Chelan Rentals
- Finger Lakes Rentals
- Lake Keowee Vacation Rentals
- Lake Conroe Rentals
- Lake Erie Vacation Rentals
- Lake Austin Vacation Rentals
- Sebago Lake Rentals
- Lake Tillery Rentals
- Keuka Lake Rentals
