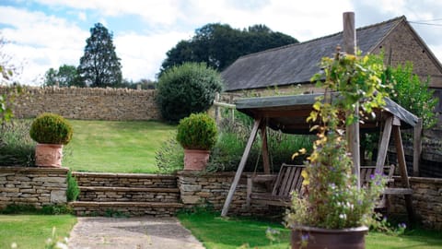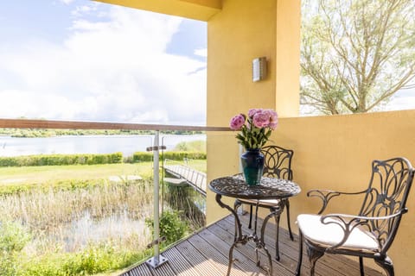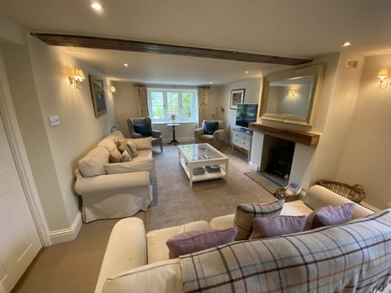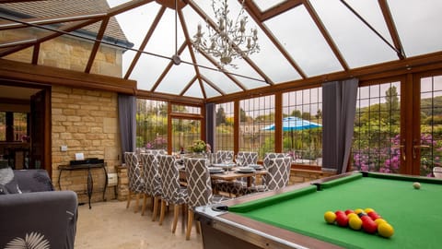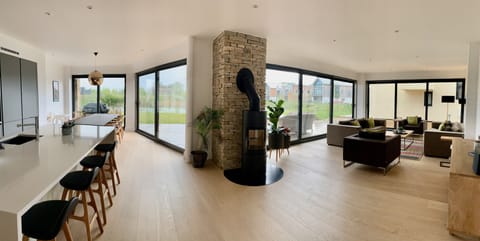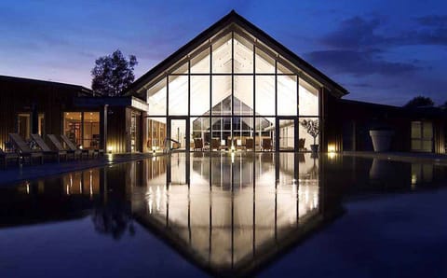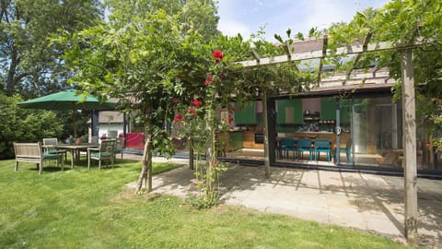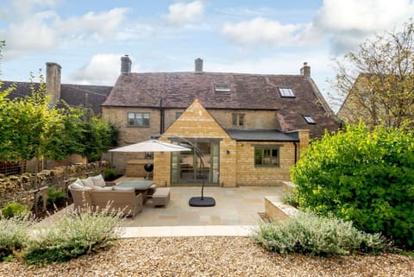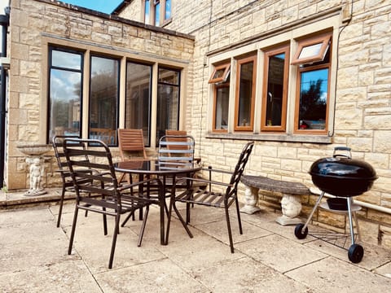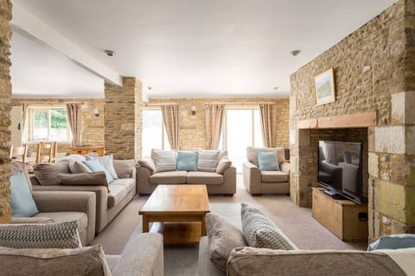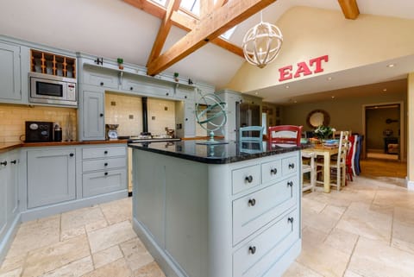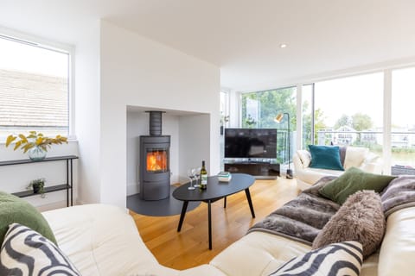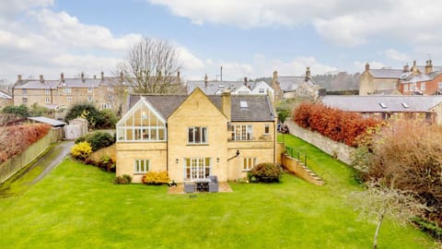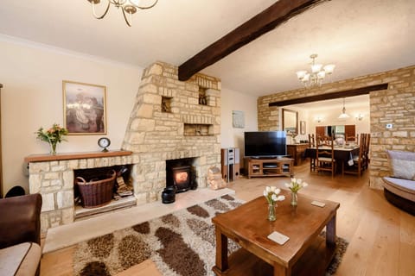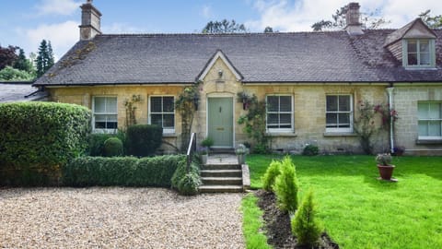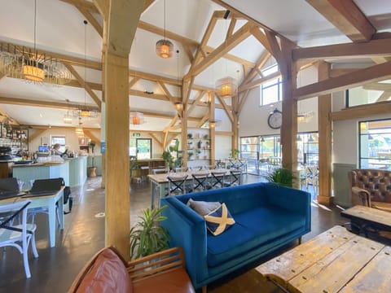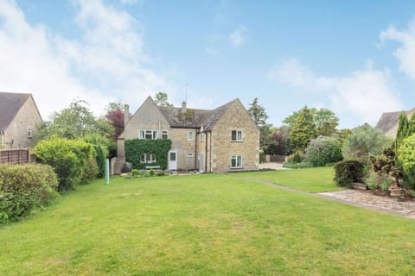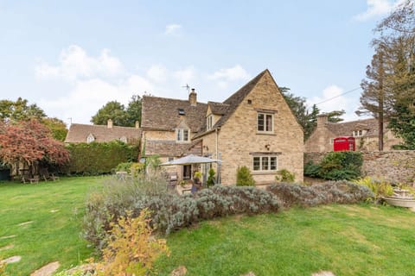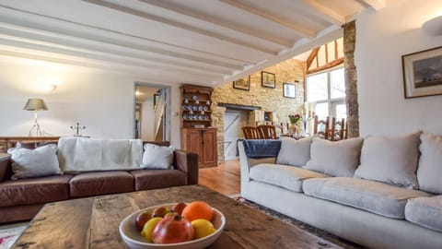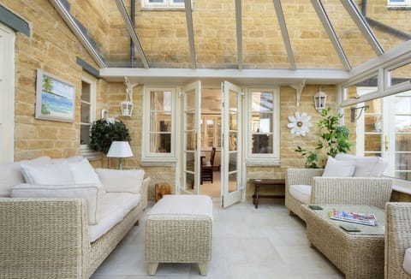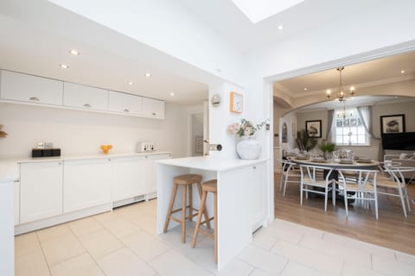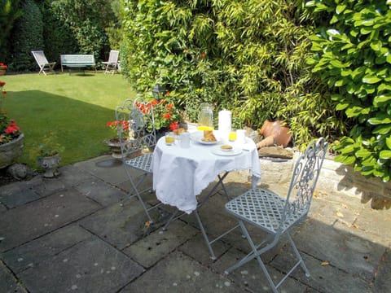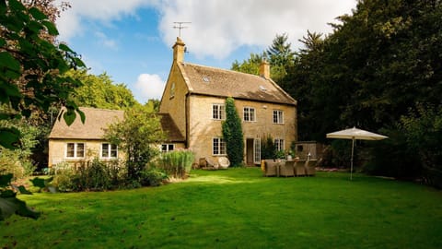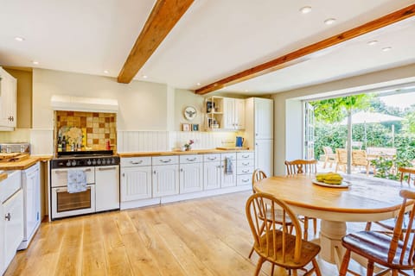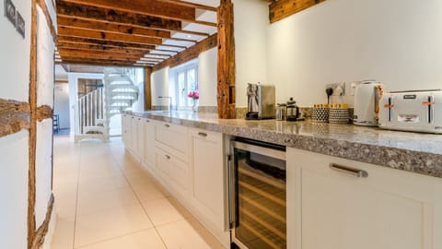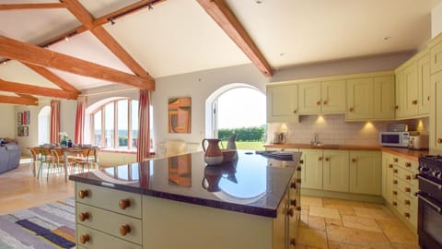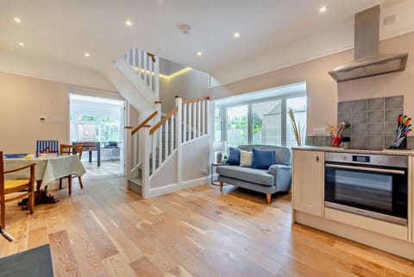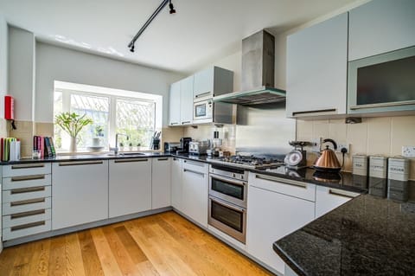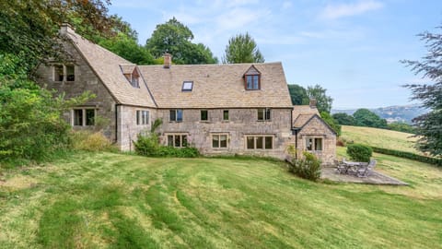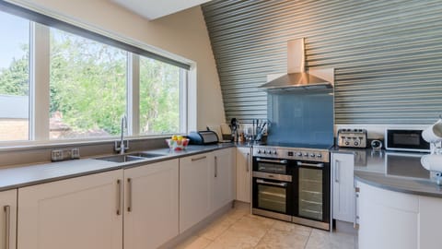Tom's Barn - sleeps 10 guests in 5 bedrooms
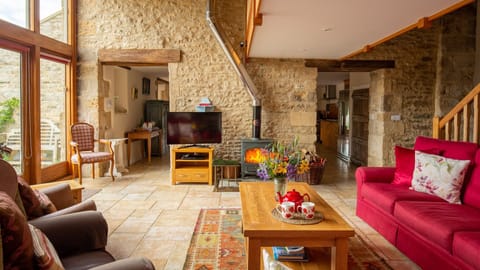
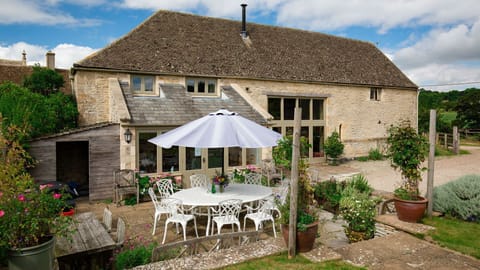
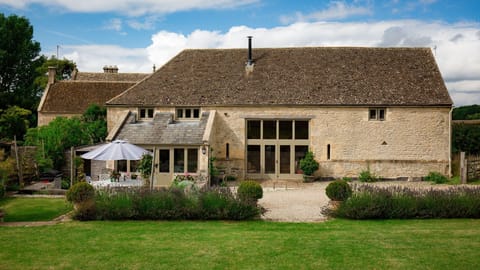
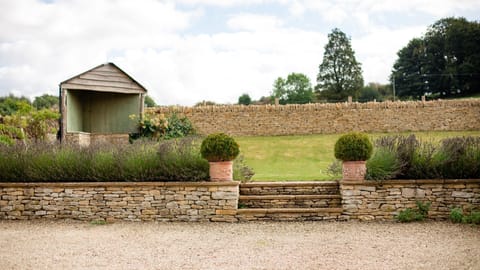
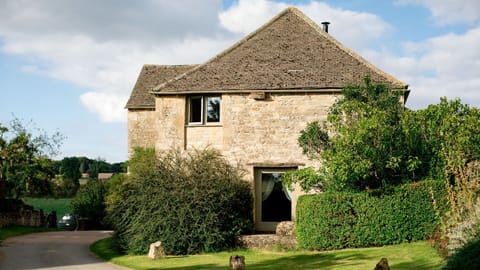
Cottage in Cotswold District
10 guests · 5 bedrooms · 5 baths
Reasons to book
Guests love it hereGuests give this property a top rating
Top-tier experienceOne of the higher cost properties in the area
Includes essentialsGarden, Kitchen or Kitchenette, Internet / Wifi and more
About this cottage rental
Head down a well-kept farm track lined by towering chestnut trees and surrounded by mixed arable and pastoral farmland, with views across the most peaceful and secluded of Cotswold valleys, to the centre of this beautiful Fair to Nature farm in the unspoilt hamlet of Hampen. Here you'll find Tom's Barn at the heart of an idyllic rural scene that could easily be the setting for any period film, yet it is less than 10 miles from the centre of Cheltenham.
Tom's Barn is at once spacious and cosy, with the perfect layout to accommodate a multi-generation group. On the ground floor is a large, beamed living room with a wood-burning stove, TV, piano and plenty of comfy seating, with a separate snug area to one side, with sofa seating and a TV. To one side of the living room are two twin bedrooms, one ensuite, a family shower room, and a handy utility room. To the other side of the living room is a large and very well-equipped, farmhouse-style kitchen/dining room, with a garden room directly off it that leads out to the patio and outside dining area. Head up the wide, feature staircase to a beautiful gallery landing off which are three bedrooms: one large master double bedroom, with an en-suite bathroom, and two twin bedrooms, one with an en-suite shower room, and a family bathroom.
Look out from the living room and garden room to a beautiful, terraced garden set on three levels; the lowest terrace has a patio with a large BBQ and dining area, the middle has a small, immaculate lawn, a lavender border and a double swing seat, and the top terrace has a wide lawn with an open-sided, corner cabin - the ideal spot to sunset or stargaze. To the side of the patio is the gravelled parking area, with the extra parking in the farmyard just beside that. Immediately outside the barn is open countryside, and the Gloucestershire Way long-distance footpath, as well as wildlife friendly Hampen Farm where you can buy the farm's own honey, lamb, free range eggs and beautiful woven blankets and accessories using wool from the farm.
Ground Floor
Entrance:
The main entrance to Tom's Barn is through the impressive, double glass doors from the courtyard into the stunning living room. (Once guests are settled in, they generally use the garden room as the entrance where there is room to hang coats and store boots and shoes.)
Living Room:
The spacious living room immediately makes an impact, with its original stone wall, exposed timbers, flagstone floor and timber staircase leading to a gallery above. This welcoming room is great for socialising, with its wood-burning stove, Smart TV, baby grand piano, two large sofas and two armchairs to comfortably seat everyone, along with occasional tables and reading lamps that create a cosy ambience.
Snug:
Beside the living room, but separated from it by the double width staircase, is a delightful seating area with a sofa-chaise longue, smart TV, DVD/Video player coffee table and huge collection of family friendly DVDs and videos. This is a great area for younger guests to sit apart but still be part of the main group. Three big bean bags are provided, which can be moved between the snug and living room according to where they are needed.
Utility Room:
Just off the snug is a fully equipped utility room with a washer-dryer, sink, storage cupboards, cleaning equipment and a stairgate.
Kitchen/Dining Room:
Behind the living room's wood-burning stove is a magnificent, 2ft-thick wall into which two open doorways have been cut, providing easy access to the main entertaining area: a super spacious and very well-equipped, farmhouse-style kitchen/dining room featuring a beautiful flagstone floor and an impressively big country kitchen table to comfortably seat 10. The kitchen has a range cooker with a gas hob and four electric ovens, a dishwasher, a US-style fridge-freezer, separate tall fridge, microwave, double sink and all the small appliances needed to cook, bake, and prepare some fabulous meals. Two ornate dressers provide storage for extra tableware and serving plates.
Garden Room:
Head through a wide arch from the kitchen-dining room into this light and bright, multi-functional room which also opens to the outside dining area. The garden room is the place where coats, hats and footwear can be kept as well as being the storage place for the garden cushions, games, appliance manuals, First Aid, walking maps and a CD player/radio. There's also a long table to pop food on when extra space is needed when dining outside or it can be used for young guests to eat at when the grownups are dining in the kitchen.
Head back through the kitchen-dining room and on through to the far side of the living room where there are two ground floor bedrooms:
Bedroom One:
This spacious twin bedroom features a pretty pinkish-red, wisteria wallpaper and a charming window seat with a view towards the farm and woodland. The bedroom is furnished with dark mahogany furniture, including a chest of drawers, a triple wardrobe with hanging space and shelves and a dressing table with a triple mirror. There are two single beds with bedside tables and reading lamps, a full-length mirror and a small Freeview TV.
En-suite Shower Room:
This en-suite would suit a guest with mobility problems as it features a wet room-style shower room with an overhead and handheld showerhead, a corner seat and grab handles. It also has a toilet, washbasin and heated towel rail.
Bedroom Two:
Though this is the smallest bedroom in the house it is nonetheless delightful with its wisteria wallpaper and two single beds on pretty, oak bed frames with a central bedside table and reading lamp. The bedroom has a chest of drawers with a Freeview TV on top, a dressing table with a stool, a mirror and make-up mirror and hooks with hangers to hang up clothing.
Family Shower Room:
Immediately outside Bedroom Two is the family shower room with a cubicle shower, washbasin, toilet, heated towel rail and plenty of shelving to keep personal items.
First Floor
Head up the double-width, feature staircase to the spectacular mezzanine-style landing. You'll get a real sense of the age of the properties as you gaze up to the exposed a-frame timbers. This lovely area creates the cosy feel of the living room below and is also a great space for practicing yoga, playing a board game or simply enjoying the view!
Bedroom Three/Master Bedroom:
This beautiful dual aspect bedroom features earthy-red walls, exposed timbers and a fabulous picture-frame window overlooking the farm and woods. It is furnished with a super king-size bed with bedside tables and lamps, a dressing table with a large mirror and make-up mirror, a chest of drawers and fitted wardrobe with hanging space and shelves.
En-suite Bathroom:
In the same delicious earthy-red, the master bedroom's en-suite features a P-shaped bath with an over-bath shower, a toilet, washbasin, heated towel rail and a dressing table.
Bedroom Four:
This delightful light and bright twin bedroom, with long, exposed timbers, has a lovely view overlooking the garden, and the two donkeys - if you're lucky. It is furnished with two single beds, a central bedside chest of drawers, with a reading lamp, a dressing table with a chair and mirror, a small Freeview TV, a chest of drawers, a full-length mirror and hooks with hangers for hanging longer clothes.
Bedroom Five:
At the end of the landing is a beautiful en-suite, twin bedroom, featuring dashes of plum colouring and Edwardian-era furniture. The bedroom has two single beds with bedside tables and reading lamps, an Edwardian chest of drawers and dressing table, with a pretty swing-back mirror, plus a Freeview TV, a large, square mirror and hooks with hangers for hanging clothing.
En-suite Shower Room:
Bedroom Five's en-suite features a large, step-in, corner shower, a washbasin with a vanity unit and mirror, a toilet, a heated towel rail and a wide windowsill for personal items overlooking a lovely view over the garden.
Family Bathroom:
This spacious bathroom has a full-size bath, with an over-bath shower, a washbasin with a vanity unit, a toilet and a heated towel rail.
Outside
To the rear of the Barn is a beautiful garden that's set on three levels. A large patio, with a BBQ and dining area, form the lower level, which sits directly outside the garden room, making it easy and practical to entertain outside. Take three steps up to the next level where there is a small, immaculate lawn, a lavender border, and a double swing seat - the ideal spot to swing away your stress. Finally head up three more stone steps to a wide lawn that slopes up to an iconic Cotswold drystone wall. You may be lucky enough to see the owners' two donkeys peaking over the wall. In the corner of the lawn is a delightful corner ‘cabin' with stone seating - this is a fabulous spot to sit and watch the sun going down or wrap up and star watch in the clear sky where the only lights around are those shining from inside the barn. To the side of the patio is the gravelled parking area, with the extra parking in the farmyard just beside that. Head out the front door and you're immediately in open countryside, with the Gloucestershire Way signposted right on the doorstep. And, of course, all around you is wildlife friendly Hampen Farm where you can buy honey produced from the farm's beehives, lamb, free range eggs, and beautiful woven blankets and accessories using wool from the farm directly from the owners.
Tom's Barn is at once spacious and cosy, with the perfect layout to accommodate a multi-generation group. On the ground floor is a large, beamed living room with a wood-burning stove, TV, piano and plenty of comfy seating, with a separate snug area to one side, with sofa seating and a TV. To one side of the living room are two twin bedrooms, one ensuite, a family shower room, and a handy utility room. To the other side of the living room is a large and very well-equipped, farmhouse-style kitchen/dining room, with a garden room directly off it that leads out to the patio and outside dining area. Head up the wide, feature staircase to a beautiful gallery landing off which are three bedrooms: one large master double bedroom, with an en-suite bathroom, and two twin bedrooms, one with an en-suite shower room, and a family bathroom.
Look out from the living room and garden room to a beautiful, terraced garden set on three levels; the lowest terrace has a patio with a large BBQ and dining area, the middle has a small, immaculate lawn, a lavender border and a double swing seat, and the top terrace has a wide lawn with an open-sided, corner cabin - the ideal spot to sunset or stargaze. To the side of the patio is the gravelled parking area, with the extra parking in the farmyard just beside that. Immediately outside the barn is open countryside, and the Gloucestershire Way long-distance footpath, as well as wildlife friendly Hampen Farm where you can buy the farm's own honey, lamb, free range eggs and beautiful woven blankets and accessories using wool from the farm.
Ground Floor
Entrance:
The main entrance to Tom's Barn is through the impressive, double glass doors from the courtyard into the stunning living room. (Once guests are settled in, they generally use the garden room as the entrance where there is room to hang coats and store boots and shoes.)
Living Room:
The spacious living room immediately makes an impact, with its original stone wall, exposed timbers, flagstone floor and timber staircase leading to a gallery above. This welcoming room is great for socialising, with its wood-burning stove, Smart TV, baby grand piano, two large sofas and two armchairs to comfortably seat everyone, along with occasional tables and reading lamps that create a cosy ambience.
Snug:
Beside the living room, but separated from it by the double width staircase, is a delightful seating area with a sofa-chaise longue, smart TV, DVD/Video player coffee table and huge collection of family friendly DVDs and videos. This is a great area for younger guests to sit apart but still be part of the main group. Three big bean bags are provided, which can be moved between the snug and living room according to where they are needed.
Utility Room:
Just off the snug is a fully equipped utility room with a washer-dryer, sink, storage cupboards, cleaning equipment and a stairgate.
Kitchen/Dining Room:
Behind the living room's wood-burning stove is a magnificent, 2ft-thick wall into which two open doorways have been cut, providing easy access to the main entertaining area: a super spacious and very well-equipped, farmhouse-style kitchen/dining room featuring a beautiful flagstone floor and an impressively big country kitchen table to comfortably seat 10. The kitchen has a range cooker with a gas hob and four electric ovens, a dishwasher, a US-style fridge-freezer, separate tall fridge, microwave, double sink and all the small appliances needed to cook, bake, and prepare some fabulous meals. Two ornate dressers provide storage for extra tableware and serving plates.
Garden Room:
Head through a wide arch from the kitchen-dining room into this light and bright, multi-functional room which also opens to the outside dining area. The garden room is the place where coats, hats and footwear can be kept as well as being the storage place for the garden cushions, games, appliance manuals, First Aid, walking maps and a CD player/radio. There's also a long table to pop food on when extra space is needed when dining outside or it can be used for young guests to eat at when the grownups are dining in the kitchen.
Head back through the kitchen-dining room and on through to the far side of the living room where there are two ground floor bedrooms:
Bedroom One:
This spacious twin bedroom features a pretty pinkish-red, wisteria wallpaper and a charming window seat with a view towards the farm and woodland. The bedroom is furnished with dark mahogany furniture, including a chest of drawers, a triple wardrobe with hanging space and shelves and a dressing table with a triple mirror. There are two single beds with bedside tables and reading lamps, a full-length mirror and a small Freeview TV.
En-suite Shower Room:
This en-suite would suit a guest with mobility problems as it features a wet room-style shower room with an overhead and handheld showerhead, a corner seat and grab handles. It also has a toilet, washbasin and heated towel rail.
Bedroom Two:
Though this is the smallest bedroom in the house it is nonetheless delightful with its wisteria wallpaper and two single beds on pretty, oak bed frames with a central bedside table and reading lamp. The bedroom has a chest of drawers with a Freeview TV on top, a dressing table with a stool, a mirror and make-up mirror and hooks with hangers to hang up clothing.
Family Shower Room:
Immediately outside Bedroom Two is the family shower room with a cubicle shower, washbasin, toilet, heated towel rail and plenty of shelving to keep personal items.
First Floor
Head up the double-width, feature staircase to the spectacular mezzanine-style landing. You'll get a real sense of the age of the properties as you gaze up to the exposed a-frame timbers. This lovely area creates the cosy feel of the living room below and is also a great space for practicing yoga, playing a board game or simply enjoying the view!
Bedroom Three/Master Bedroom:
This beautiful dual aspect bedroom features earthy-red walls, exposed timbers and a fabulous picture-frame window overlooking the farm and woods. It is furnished with a super king-size bed with bedside tables and lamps, a dressing table with a large mirror and make-up mirror, a chest of drawers and fitted wardrobe with hanging space and shelves.
En-suite Bathroom:
In the same delicious earthy-red, the master bedroom's en-suite features a P-shaped bath with an over-bath shower, a toilet, washbasin, heated towel rail and a dressing table.
Bedroom Four:
This delightful light and bright twin bedroom, with long, exposed timbers, has a lovely view overlooking the garden, and the two donkeys - if you're lucky. It is furnished with two single beds, a central bedside chest of drawers, with a reading lamp, a dressing table with a chair and mirror, a small Freeview TV, a chest of drawers, a full-length mirror and hooks with hangers for hanging longer clothes.
Bedroom Five:
At the end of the landing is a beautiful en-suite, twin bedroom, featuring dashes of plum colouring and Edwardian-era furniture. The bedroom has two single beds with bedside tables and reading lamps, an Edwardian chest of drawers and dressing table, with a pretty swing-back mirror, plus a Freeview TV, a large, square mirror and hooks with hangers for hanging clothing.
En-suite Shower Room:
Bedroom Five's en-suite features a large, step-in, corner shower, a washbasin with a vanity unit and mirror, a toilet, a heated towel rail and a wide windowsill for personal items overlooking a lovely view over the garden.
Family Bathroom:
This spacious bathroom has a full-size bath, with an over-bath shower, a washbasin with a vanity unit, a toilet and a heated towel rail.
Outside
To the rear of the Barn is a beautiful garden that's set on three levels. A large patio, with a BBQ and dining area, form the lower level, which sits directly outside the garden room, making it easy and practical to entertain outside. Take three steps up to the next level where there is a small, immaculate lawn, a lavender border, and a double swing seat - the ideal spot to swing away your stress. Finally head up three more stone steps to a wide lawn that slopes up to an iconic Cotswold drystone wall. You may be lucky enough to see the owners' two donkeys peaking over the wall. In the corner of the lawn is a delightful corner ‘cabin' with stone seating - this is a fabulous spot to sit and watch the sun going down or wrap up and star watch in the clear sky where the only lights around are those shining from inside the barn. To the side of the patio is the gravelled parking area, with the extra parking in the farmyard just beside that. Head out the front door and you're immediately in open countryside, with the Gloucestershire Way signposted right on the doorstep. And, of course, all around you is wildlife friendly Hampen Farm where you can buy honey produced from the farm's beehives, lamb, free range eggs, and beautiful woven blankets and accessories using wool from the farm directly from the owners.
Amenities
Kitchen or Kitchenette
Internet / Wifi
Fireplace
Parking
Laundry
Balcony or Patio
Dishwasher
TV
Garden
Family friendly
Map of Cotswold District
$$$$
Reviews
10.0
Really enjoyed our stay. We stayed here three years ago & it was still as good as it was then. We would highly recommend it for a family stay.
10.0
Really lovely barn conversion - very comfortable and Lydia and Clive are excellent hosts. A great venue in lovely countryside for a multi-generation family celebration.
10.0
Lovely setting with generous space in the house and garden. Perfect for groups of friends or multigenerational groups.
10.0
This break I had booked for my parents and my mums siblings. They had an amazing time. They loved the barn and the location was perfect. They enjoyed the daily visits from the chickens. Thank you for a lovely stay. They already want to come back next year
10.0
Tom’s Barn? Wow, wow, wow! This is such an exceptional place with truly gracious hosts in such an amazing location we've recommended it to all our friends.
10.0
Tom's Barn is a great barn conversion, with lots of original features and the photos don't do it justice. It was also an unusually good layout for a group of friends, it's hard to find properties with so many of the rooms being twin and each essentially having it's own full bathroom and that worked out perfectly for us. Overall we thought it was great value and would definitely consider coming back.
10.0
We were a gathering of uni friends from the 1980s, celebrating our 60th birthdays staying at the delightful Tom's Barn. This is a beautiful, spacious and homely barn conversion, providing a comfortable, well equipped, warm and tranquil home for the weekend. Clive and Lydia (hosts) were welcoming and at hand if needed. Their Devon Closewool ewes were lambing and this brought joy to the occasion, along with a visit to their farm shop on Saturday morning which has a variety of woven woollen garments, naturally dyed yarn and blankets, as well as home produced lamb, beef and vegetables for sale. Lots of walks nearby, with a lovely garden and patio for alfresco dining. A thoroughly relaxing and splendid place to spend our reunion. We hope to visit again.
10.0
We thoroughly enjoyed our stay at Tom's Barn - the hosts couldn't have been more helpful, the location was perfect for visiting nearby attractions such as the Cotswold Farm Park and Crocodiles of the World, and the accommodation itself was wonderful. The kitchen was extremely well equipped and the welcome pack was very much appreciated, we loved the huge dining table where we were all able to eat together and the living room space was thoughtfully split so that the younger children could play in the snug area while the grown ups enjoyed a cup of tea in peace. The beds were very comfortable and the plentiful bathrooms were clean. The best part for our family was being alongside a working farm - the chickens that came to the kitchen window every morning hoping for grain, the newborn calf in the barn opposite, and the sights and sounds of the unspoilt countryside were a joy. Thank you very much to the hosts for a wonderful stay.
10.0
Beautiful barn in a lovely setting in the countryside with good pubs only a short walk away. Perfectly equipped for large groups and our hosts Lydia and Clive were always accommodating and helpful. Highly recommend.
10.0
We had an amazing 3 night weekend at Toms Barn in November. We were a group of 10 adults and a tiny baby, gathered to celebrate a 70th birthday. The location of the house is lovely, in a quiet hamlet surrounded by fields and small lanes, perfect for country walking. The accommodation was perfect for our group. The house was lovely and warm, beautifully finished with wood and stone. We did all our own catering and the large kitchen with huge dining table was very well equipped and ideal for preparing and eating our meals. The living room with log burner was very cozy and a great space for gathering together. The only possible improvement is that there could have been a couple more comfortable chairs in there to seat 10 adults easily. Bedrooms were very comfortable and having a bathroom for each made it so luxurious. We would definitely like to return.
8.0
Though difficult to find Tom’s Barn was an excellent rural location. The hosts were friendly and welcoming without being intrusive. The facilities and the Barn were ideal for our group. The only slight negative was the size of the fifth bedroom, but the overall layout and cleanliness were excellent.
10.0
Immaculately clean, super well equipped and very spacious barn conversion. Welcome tray and fresh flowers were a lovely touch. Beautiful furniture and quality fixtures and fittings. Very comfortable beds. Huge dining kitchen and lounge areas. Ample dining and socialising space in the garden, ample onsite parking . The hosts were throughly delightful, interesting and informative. We can’t wait to come back to this lovely 5* accommodation. Thank you for your hospitality.
10.0
We had a wonderful stay at Toms Barn whilst in the Cotswolds for a family wedding. The accommodation was so comfortable and inviting. It had everything we wanted and more for our large family group. Highly recommend this place.
10.0
Peaceful location
A lovely peaceful location with some lovely feathered friends. Convenient for visiting Cheltenham, Gloucester and the Cotswolds..
Comfortable beds and every room has a bathroom. Really enjoyed the generous welcome pack.
10.0
Ideal for family get together
We varied in age between 9 and 75. We checked on Google maps for a route from South Wales. I missed the house first time. The barn suited us very well, equipment in kitchen was good, beds comfortable. The position is outstanding with animals free roaming , peace and quiet. We booked 3 nights, families departed Sunday after 2. The owner came to check that all was well. I had a lovely time .
10.0
Family get together
Tom's Barn was perfect for our family get together. Very comfortable, beautifully clean and of good quality. Having a bathroom for every bedroom was a big plus and one of the reasons we chose Toms Barn.
Quite a distance from food shops so we took supplies with us.
Only have one question, who was Tom?
10.0
Great stat
A wonderful stay in this beautiful barn. The hosts were really friendly and on hand if we had questions.
10.0
Lovely stay at a beautiful barn
We had such a wonderful stay at Tom’s Barn. Clive and Lydia were such great hosts, so kind and helpful. The barn was immaculately clean when we arrived, with beautiful fresh flowers and so well equipped, still feeling spacious and comfortable even with 9 of us in the property. The chickens kept us well entertained and I would thoroughly recommend this barn to anyone looking for somewhere peaceful in a lovely part of the Cotswolds!
8.0
Lovely stay at Tom’s Barn
Highly recommend this large barn for a family exploration of the Cotswolds.
Short distance from Cheltenham, Cotswolds Farm Park and lovely villages. Pretty remote, but beautiful surroundings.
Immaculate property with lots of space for kids to run around inside and out.
Clive & Lydia were very personable.
8.0
Toms barn is a fabulous spot for a large family gathering and relaxing holiday.
Toms barn is a great holiday let with great facilities and comfortable large social areas. Each bedroom has its own bathroom/en-suite. Also there are two bedrooms on the ground floor which are great, suited to those who may struggle to climb the stairs.
The owners are super friendly and the location is well suited to both cheltenham and the fabulous Cotswolds!
10.0
Lovely house to stay at.
A really enjoyable and spacious house. Bang in the middle of a working farm, very relaxing.
FAQs
How much does this cottage cost compared to others in Cotswold District?
The average price for a rental in Cotswold District is $164 per night. This rental is $445 above the average.
Is parking included with this cottage?
Yes, parking is listed as an amenity at Tom's Barn - sleeps 10 guests in 5 bedrooms. For more information, we encourage you to contact the property about where to park.
Is there a pool at this cottage?
We didn’t find pool listed as an amenity for this cottage. It may be worth double checking if a pool is important for your stay.
Is Tom's Barn - sleeps 10 guests in 5 bedrooms pet friendly?
Unfortunately, this cottage is not pet-friendly. Try searching again and filter for "Pets Allowed"
What amenities are available at Tom's Barn - sleeps 10 guests in 5 bedrooms?
We found 10 amenities for this rental. This includes kitchen or kitchenette, internet / wifi, fireplace, parking, and laundry.
Explore similar vacation rentals in Cotswold District
Explore all rentals in Cotswold DistrictCotswold District travel inspiration
Read our blogGuides
Best Dining in Myrtle Beach: A Food Lover’s Dream
Guides
Best East Coast Beaches and Getaway Locations You Can’t Miss
Budget Travel
7 Most Affordable Snowbird Destinations for 2025
Guides
Top Activities to Try in Panama City Beach, Florida
Guides
Top Things to Do in Gulf Shores, Alabama: Adventure and Fun Await
Local Culture
Exploring Miami’s Wynwood District: Street Art, Food, and More
Guides
Fun Things to Do in Ocean City, Maryland
Local Culture
A Foodie’s Guide to the Best Dining in Orlando, Florida
Keep exploring
- Kauai Villas
- Orlando Villas
- Kiawah Island Villas
- Miami Beach Villas
- Kissimmee Villas
- North Naples Villas
- Florida Keys Villas
- Phoenix Villas
- Los Angeles Villas
- St Petersburg Villas
- Palm Desert Villas
- Miami Villas
- Las Vegas Villas
- Venice Villas
- Key West Villas
- Palm Springs Villas
- Lake Tahoe Villas
- Hollywood Hills Villas
- Seabrook Island Villas
- South Lake Tahoe Villas
- Pocono Mountains Villas
- Scottsdale Villas
- Myrtle Beach Villas
- Hilton Head Island Villas
- Marco Island Villas
- North Miami Villas
- Sanibel Island Villas
- West Palm Beach Villas
- Fort Myers Beach Villas
- Haines City Villas
- North Las Vegas Villas
- Destin Villas
- Lake Tahoe Cabins
- Ruidoso Cabins
- Blue Ridge Cabins
- Estes Park Cabins
- Lake George Cabins
- Eureka Springs Cabins
- Branson Cabins
- Lake of the Ozarks Cabins
- Lake Arrowhead Cabins
- Lake Texoma Cabins
- Canyon Lake Cabins
- Sevierville Cabins
- Flagstaff Cabins
- Colorado Springs Cabins
- Hot Springs Cabins
- Bass Lake Cabins
- Buffalo River Cabins
- Possum Kingdom Lake Cabins
- Chattanooga Cabins
- Nashville Cabins
- Wears Valley Cabins
- Cloudcroft Cabins
- Deep Creek Lake Cabins
- Mammoth Lakes Cabins
- Anna Maria Islands Rentals
- Outer Banks Vacation Rentals
- Rosemary Beach Rentals
- Holden Beach Rentals
- Hilton Head Vacation Rentals
- Topsail Beach Rentals
- Kiawah Island Rentals
- Panama City Beach Rentals
- Ocean Isle Beach Rentals
- Folly Beach Rentals
- Dauphin Island Rentals
- Rehoboth Beach Rentals
- Bethany Beach Rentals
- Cape Cod Rentals
- 30A Rentals
- Seaside Florida Rentals
- Edisto Beach Rentals
- Fort Myers Beach Rentals
- Miramar Beach Rentals
- Port Aransas Rentals
- Emerald Isle Rentals
- Orange Beach Rentals
- Surfside Beach Rentals
- Hampton Beach Rentals
- Assateague Island Rentals
- Jacksonville Beach Vacation Rentals
- North Shore Vacation Rentals
- Ogunquit Vacation Rentals
- North Redington Beach Rentals
- Lido Key Vacation Rentals
- Sea Colony Rentals
- Pass A Grille Vacation Rentals
- Blue Ridge Mountain Rentals
- Vail Lodging
- Jackson Hole Lodging
- Winter Park Lodging
- Telluride Lodging
- Big Sky Rentals
- Aspen Lodging
- Park City Rentals
- Steamboat Springs Lodging
- Breckenridge Rentals
- Lake Tahoe Rentals
- Copper Mountain Lodging
- Mammoth Mountain Lodging
- Beech Mountain Rentals
- Crested Butte Rentals
- Sun Valley Lodging
- Keystone Lodging
- Taos Lodging
- Sugar Mountain Cabins
- Beaver Creek Lodging
- Deep Creek Lake Rentals
- Smith Mountain Lake Rentals
- Ocean Lakes Rentals
- Lake Anna Rentals
- Torch Lake Rentals
- Lake Winnipesaukee Rentals
- Norris Lake Rentals
- Lake Gaston Rentals
- Canyon Lake Rentals
- Lake Oconee Rentals
- Lake Wallenpaupack Rentals
- Lake Martin Rentals
- Lake Havasu Rentals
- Lake of the Ozarks Rentals
- Lake Michigan Vacation Rentals
- Lake Chelan Rentals
- Finger Lakes Rentals
- Lake Keowee Vacation Rentals
- Lake Conroe Rentals
- Lake Erie Vacation Rentals
- Lake Austin Vacation Rentals
- Sebago Lake Rentals
- Lake Tillery Rentals
- Keuka Lake Rentals
