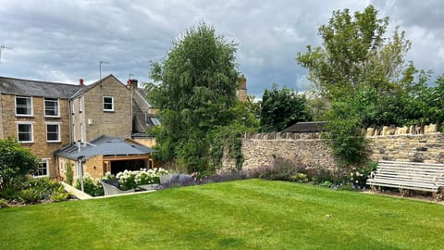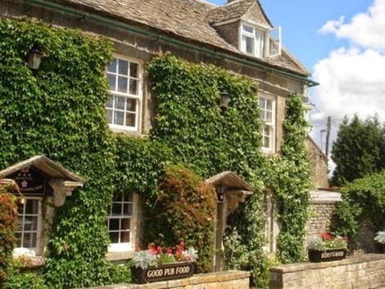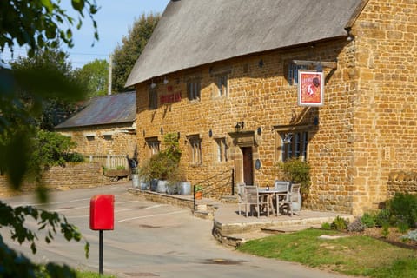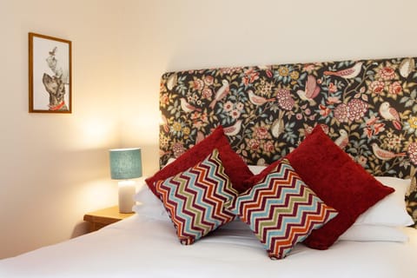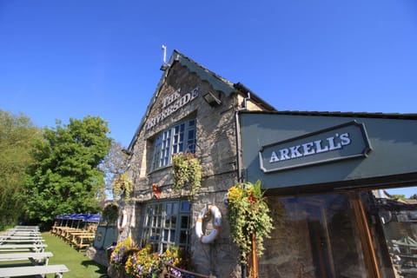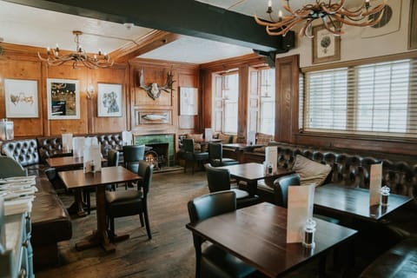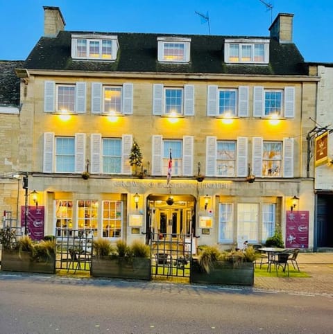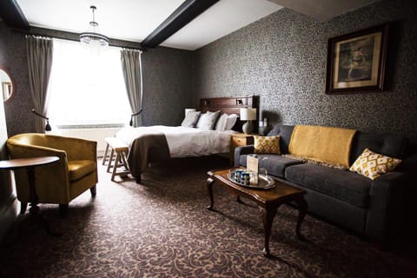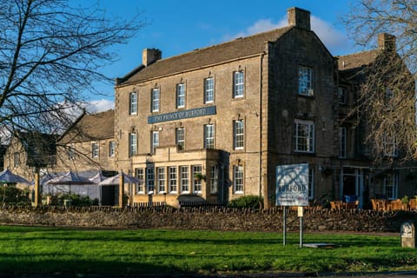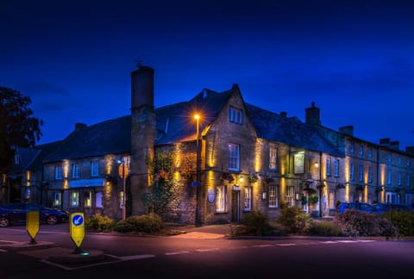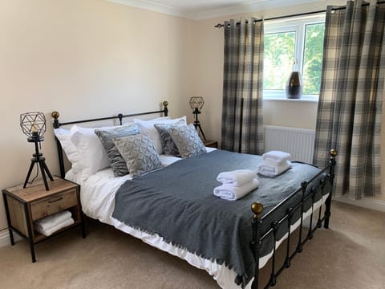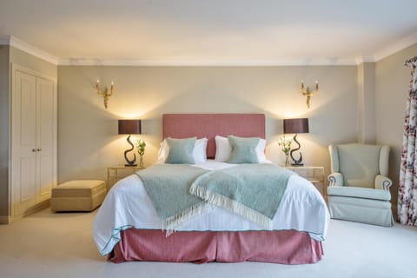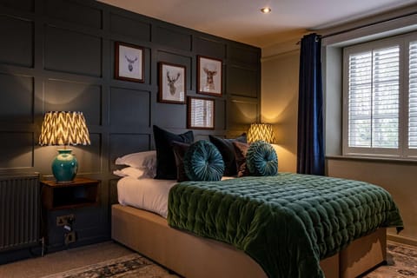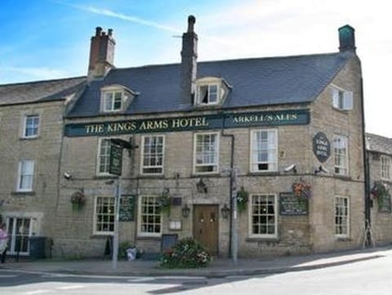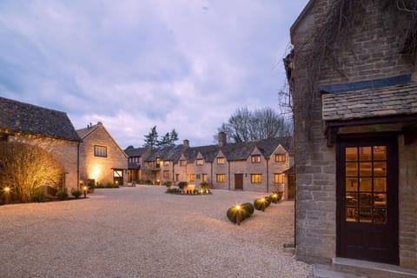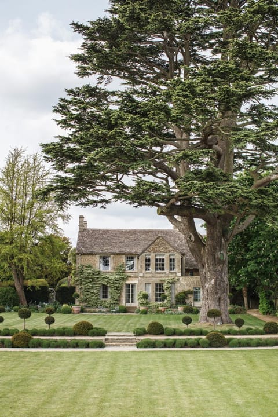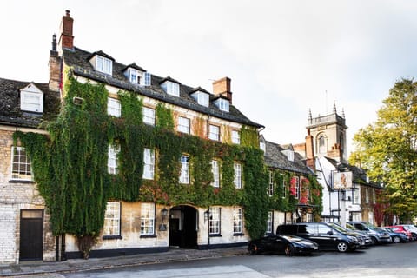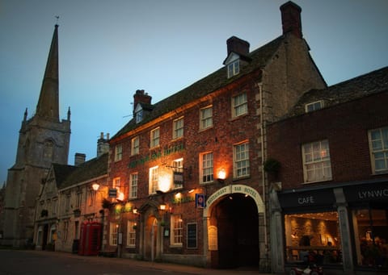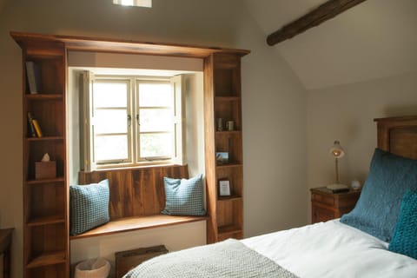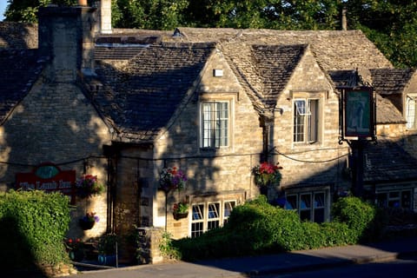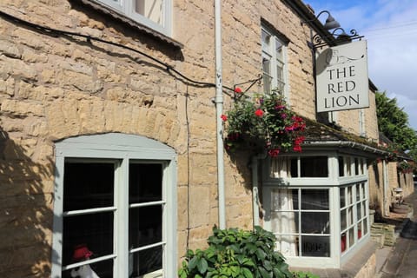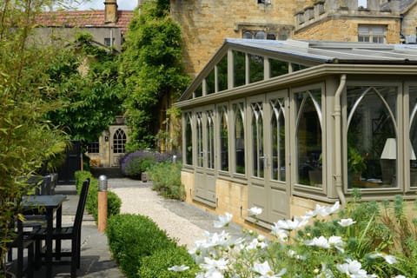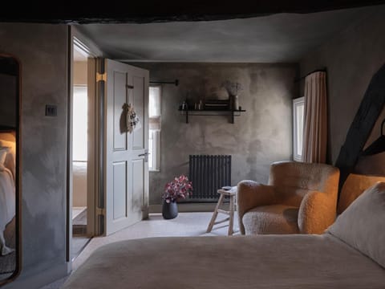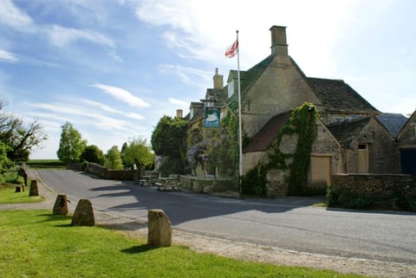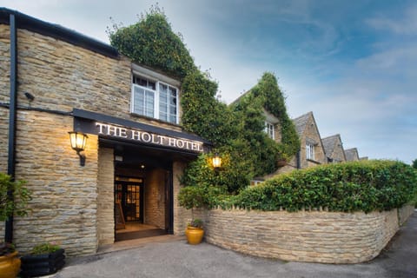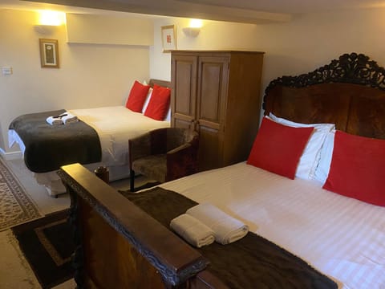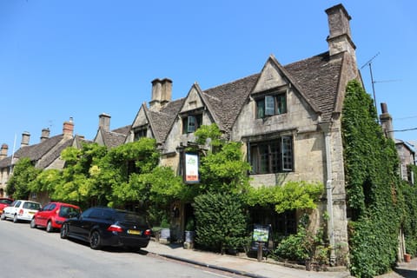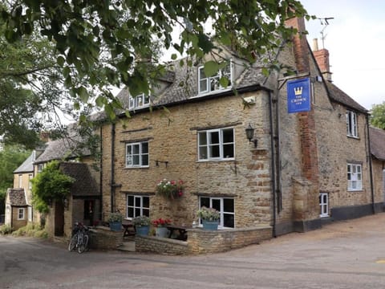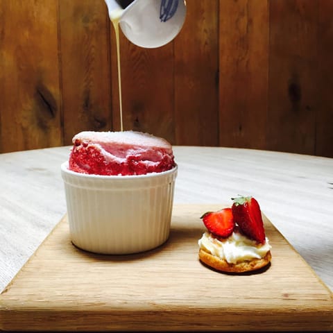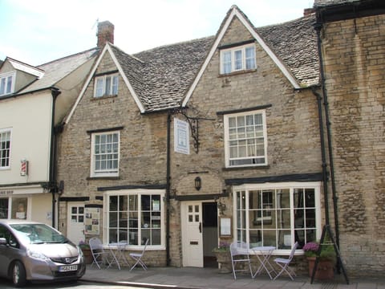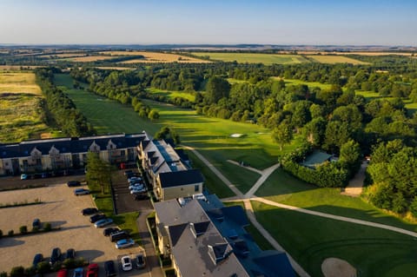Merchant House, Charlbury - sleeps 12 guests in 6 bedrooms
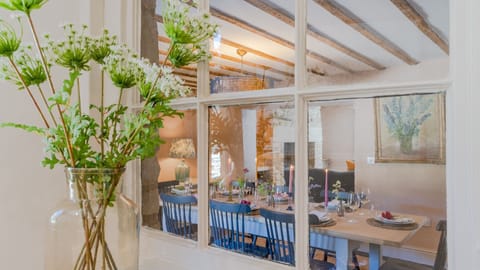
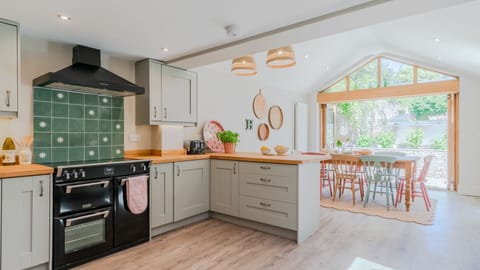
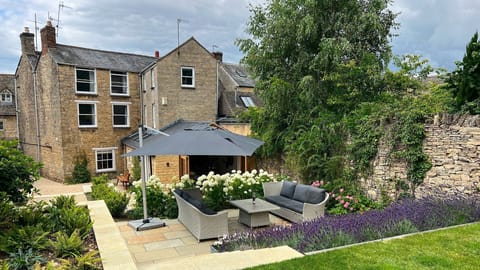
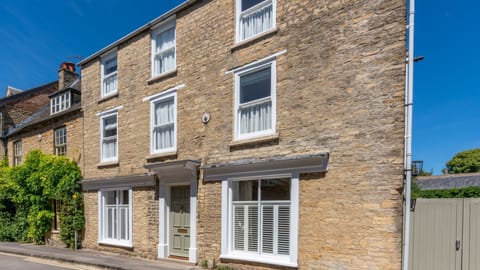
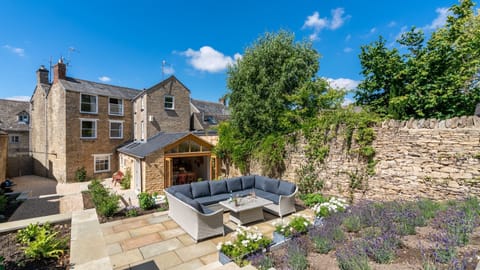
House in West Oxfordshire District
12 guests · 6 bedrooms · 4 baths
Reasons to book
Guests love it hereGuests give this property a top rating
Includes essentialsGarden, Kitchen or Kitchenette, Internet / Wifi and more
Book with confidenceWe partner with the top travel sites so you know you're getting a great deal on the perfect rental
About this house rental
Ground Floor
Sitting/Drawing Room:
The handsome front door opens into a magnificent double-width sitting room with original, exposed beams and contemporary artwork offset by Farrow & Ball's Setting Plaster paintwork. To the right side is the drawing room end, with an original inglenook fireplace and wood-burning stove, a flagstone floor with a cosy rug and two inviting, four-seater sea-blue velvet sofas. To one side of the inglenook is an alcove with a chest of drawers full of family games. To the left side of this fabulous living space is a sitting room with an L-shaped, deep and comfy sofa, a button-back armchair, antique coffee table-trunk and a 50" Smart TV. Two low, sash windows with bespoke wooden shutters and wide window seats provide a lovely spot to sit and peek out at the world going along Sheep Street.
Dining Room:
The living area at the front of the house connects to the dining room through an open arch and walkway, to either side of a wide pillar, creating a lovely flowing space. The dining room, with its extendable, rectangular table*, console tables and stunning glass table lamps, can be dressed up or down to create the perfect setting for casual or formal dining. (*Photo shows the table set for eight; however, the table has an extra leaf, so can comfortably seat up to 12 guests.) One sash window throws light into the room and provides a view out to the garden, while the other looks into the rear hallway and contemporary extension.
Central & Back Hall:
The central hallway is, as the name suggests, at the heart of the house, seamlessly connecting the original, ancient Merchant House to the contemporary, rear extension, with its exposed Cotswold stone wall and bespoke, ash staircase that ascends to the top floor. The space is open and practical, with hooks for coats, a shelf for hats and gloves and a large cupboard with room for shoes, boots and cleaning equipment.
The back hallway, also accessed from the garden through the back door (used by the owners as the main entrance to the house rather than the front door), is a light and bright space with the kitchen to the right, a cloakroom straight ahead and the central hallway down two steps to the left. You'll find a handy console table here - the ideal place to leave keys, maps, hats and gloves.
Cloakroom:
No room has been left out in the styling of Merchant House and that includes the downstairs loo, which features Little Greene's sage green walls.
Kitchen/Breakfast Room:
The fabulous, open-plan, bright and airy kitchen and breakfast room runs the length of the contemporary extension, from the back hallway right through to the lower garden terrace through striking bi-fold doors. This is likely to be the room that will be the hub of your stay - especially on a sunny spring or summer's day. The fully equipped kitchen features bespoke shaker units, solid oak worktops and Fired Earth's exquisite Bert & May Luna tiling. To one side of the kitchen is the main cooking and preparation area, with a triple oven stove and 5-ring induction hob, and a wide worktop that doubles as a breakfast bar, with two bar stools, on the far side. To the other side of the kitchen is a ‘utility' area with a dishwasher, washer-dryer and double sink looking out to the barbecue, easily accessed through a side door beside the sink.
At the far end of the room is a wooden, farmhouse-style table with eight chairs, and the bi-fold doors, which when open form an extension out to the lower terrace of the garden, drawing the eye beyond and over the second terrace to the lawn and outdoor dining area.
First Floor
Head up the wide, ash staircase to a spacious, first-floor landing, with feature stone walls, a tall chest of drawers and a dresser. Off the landing you'll find three bedrooms - one ensuite - and a family bathroom.
Merchant House's six bedrooms, and landings, have a soft, foot-loving, carpet. The bedrooms have 6,000 pocket sprung mattresses with natural fibres and fillings, creating a luxury sleeping experience, while the bathrooms are furnished with stylish and distinctive Heritage baths and showers and feature Neisha Crosland Fired Earth tiles.
Bedroom One:
Sitting at the back of the house, with glorious views of the garden through two sash windows, this wonderfully spacious bedroom has a thyme green theme with accents of raspberry pink, creating a thoroughly relaxing space…big enough to roll out a yoga mat should you have the urge. The bedroom is furnished with a super-king bed with bedside tables and reading lamps, a chest of drawers, vintage French mirrored shutters, a dressing table and clothes rails with hooks and hangers.
Bedroom Two:
The master bedroom on this floor has a charming entrance with a chair and hooks and hangers for clothes to one side, and the doorway into the ensuite bathroom on the other. The calming and tranquil bedroom lies ahead, furnished with a super-king bed with luxury cotton bedding, bedside tables with Pooky lamps, a double wardrobe and a large chest of drawers with an antique French mirror over it.
Ensuite Bathroom:
This elegant bathroom has a freestanding, roll top bath with central taps, a wash basin in a vanity unit with a large rattan mirror over it, a toilet, heated towel rail, and a lovely wicker chair to lay your clothes on. Lie back and relax in a deliciously scented 100 Acre bubble bath.
Bedroom Three:
This is the cosiest of all our rooms, small but perfectly formed. Overlooking Sheep Street, it has an inchyra-blue, wooden bed frame (standard double), with contrasting tangerine cushions and luxury cotton bedding, a pine chest of drawer, bedside tables and Pooky lamps. Hooks and hangers are provided to store clothing.
Family Bathroom:
The exquisite, spa-like bathroom feels like a retreat with its deep, oval-shaped bath and freestanding taps, a walk-in shower with a rainfall and handheld shower head, a toilet, a vanity unit with twin washbasins and a large mirror over them with sensor lighting - all ready for our guests to indulge in a leisurely soak with the complimentary 100 Acres bubble bath.
Second Floor
Head on up the bespoke staircase to the second floor landing off which are three bedrooms - one ensuite - and a family bathroom.
Bedroom Four:
A mirror image of Bedroom One below, but with its own character and exquisite styling. A beautiful and light filled bedroom with fabulous views across the garden and the rooftops of Charlbury. Furnished with an extremely comfortable super king-size bed, with floral upholstered headboard, bedside tables and ceramic reading lamps. The bedroom also has a tall chest of drawer, full-length, swing-back mirror with a luggage rack and clothes hooks and hangers.
Bedroom Five:
Just as Bedroom Two below, this ensuite master has a small and charming entrance hall where there are hooks, hangers and a luggage rack, and a doorway to the ensuite bathroom. Head through an arch into this delightful, dual aspect bedroom beautifully styled with accents of rich teal and paprika. A characterful port window gives you a bird's eye view of Charlbury and the pretty roof tops. The bedroom is furnished with a super-king bed with upholstered headboard, bedside tables and Pooky lamps, a chest of drawers, and a dressing table with an upholstered chair and antique French mirror.
Ensuite Bathroom:
Relax in the freestanding, clawfoot bath with 100 Acre rose and lavender bubbles, or enjoy a refreshing blast in the corner shower. The ensuite has a large Heritage wash basin, with a rattan mirror above it, and a heated towel rail to the side.
Bedroom Six:
Found at the very top of the house, this pretty, botanically themed, twin room has two single beds on white, Victorian iron bed frames, with a centrally placed, antique bedside table and a reading lamp atop it. From here you can hear the bells of the local church ringing and take in local life as it passes beneath you. Clothes can be stored in a chest of drawers or hung on the hangers and hooks.
Family Bathroom:
The second family bathroom is just as exquisite, and spa-like as the first, and has an even more impressive view overlooking the lawn and lavender beds. There's a deep, oval-shaped bath with freestanding taps, a walk-in shower with a rainfall and handheld shower head, a toilet, a vanity unit with twin washbasins and a large mirror over them with sensor lighting.
Outside
Merchant House has an absolutely fabulous garden, which has been landscaped into three beautiful, wide terraces. The first terrace is laid to gravel, with a large charcoal BBQ, two long benches and handy boot racks outside the kitchen door for those muddy walks. A bistro table and four chairs sit directly in front of the breakfast area's bi-fold doors - a lovely spot to have a quiet moment in the early morning as the sun rises over the rooftops surrounded by the scent of the flowers in the surrounding borders.
Head up four, wide, stone steps to the second terrace where you'll find a shallow, Corten steel lily bowl filled with water next to a high Cotswold dry stone wall, and stone bench with cushions - a shady and cooling spot to sit on a hot summer's day. On the other side of the middle terrace is a wide flagstone patio backed by a bank of lavender with a Bramblecrest Monterey rattan U-shaped modular sofa with deep, cushioned seats (seats 8) and a central coffee table.
The top terrace, up seven stone steps, has a wide lawn with an oak pergola (not photographed) under which is a long, wooden dining table and 10 chairs. Up here you can look back over the terraces below to the house beyond, enjoy the breeze that ripples across the lawn and delight in some al fresco dining.
Sitting/Drawing Room:
The handsome front door opens into a magnificent double-width sitting room with original, exposed beams and contemporary artwork offset by Farrow & Ball's Setting Plaster paintwork. To the right side is the drawing room end, with an original inglenook fireplace and wood-burning stove, a flagstone floor with a cosy rug and two inviting, four-seater sea-blue velvet sofas. To one side of the inglenook is an alcove with a chest of drawers full of family games. To the left side of this fabulous living space is a sitting room with an L-shaped, deep and comfy sofa, a button-back armchair, antique coffee table-trunk and a 50" Smart TV. Two low, sash windows with bespoke wooden shutters and wide window seats provide a lovely spot to sit and peek out at the world going along Sheep Street.
Dining Room:
The living area at the front of the house connects to the dining room through an open arch and walkway, to either side of a wide pillar, creating a lovely flowing space. The dining room, with its extendable, rectangular table*, console tables and stunning glass table lamps, can be dressed up or down to create the perfect setting for casual or formal dining. (*Photo shows the table set for eight; however, the table has an extra leaf, so can comfortably seat up to 12 guests.) One sash window throws light into the room and provides a view out to the garden, while the other looks into the rear hallway and contemporary extension.
Central & Back Hall:
The central hallway is, as the name suggests, at the heart of the house, seamlessly connecting the original, ancient Merchant House to the contemporary, rear extension, with its exposed Cotswold stone wall and bespoke, ash staircase that ascends to the top floor. The space is open and practical, with hooks for coats, a shelf for hats and gloves and a large cupboard with room for shoes, boots and cleaning equipment.
The back hallway, also accessed from the garden through the back door (used by the owners as the main entrance to the house rather than the front door), is a light and bright space with the kitchen to the right, a cloakroom straight ahead and the central hallway down two steps to the left. You'll find a handy console table here - the ideal place to leave keys, maps, hats and gloves.
Cloakroom:
No room has been left out in the styling of Merchant House and that includes the downstairs loo, which features Little Greene's sage green walls.
Kitchen/Breakfast Room:
The fabulous, open-plan, bright and airy kitchen and breakfast room runs the length of the contemporary extension, from the back hallway right through to the lower garden terrace through striking bi-fold doors. This is likely to be the room that will be the hub of your stay - especially on a sunny spring or summer's day. The fully equipped kitchen features bespoke shaker units, solid oak worktops and Fired Earth's exquisite Bert & May Luna tiling. To one side of the kitchen is the main cooking and preparation area, with a triple oven stove and 5-ring induction hob, and a wide worktop that doubles as a breakfast bar, with two bar stools, on the far side. To the other side of the kitchen is a ‘utility' area with a dishwasher, washer-dryer and double sink looking out to the barbecue, easily accessed through a side door beside the sink.
At the far end of the room is a wooden, farmhouse-style table with eight chairs, and the bi-fold doors, which when open form an extension out to the lower terrace of the garden, drawing the eye beyond and over the second terrace to the lawn and outdoor dining area.
First Floor
Head up the wide, ash staircase to a spacious, first-floor landing, with feature stone walls, a tall chest of drawers and a dresser. Off the landing you'll find three bedrooms - one ensuite - and a family bathroom.
Merchant House's six bedrooms, and landings, have a soft, foot-loving, carpet. The bedrooms have 6,000 pocket sprung mattresses with natural fibres and fillings, creating a luxury sleeping experience, while the bathrooms are furnished with stylish and distinctive Heritage baths and showers and feature Neisha Crosland Fired Earth tiles.
Bedroom One:
Sitting at the back of the house, with glorious views of the garden through two sash windows, this wonderfully spacious bedroom has a thyme green theme with accents of raspberry pink, creating a thoroughly relaxing space…big enough to roll out a yoga mat should you have the urge. The bedroom is furnished with a super-king bed with bedside tables and reading lamps, a chest of drawers, vintage French mirrored shutters, a dressing table and clothes rails with hooks and hangers.
Bedroom Two:
The master bedroom on this floor has a charming entrance with a chair and hooks and hangers for clothes to one side, and the doorway into the ensuite bathroom on the other. The calming and tranquil bedroom lies ahead, furnished with a super-king bed with luxury cotton bedding, bedside tables with Pooky lamps, a double wardrobe and a large chest of drawers with an antique French mirror over it.
Ensuite Bathroom:
This elegant bathroom has a freestanding, roll top bath with central taps, a wash basin in a vanity unit with a large rattan mirror over it, a toilet, heated towel rail, and a lovely wicker chair to lay your clothes on. Lie back and relax in a deliciously scented 100 Acre bubble bath.
Bedroom Three:
This is the cosiest of all our rooms, small but perfectly formed. Overlooking Sheep Street, it has an inchyra-blue, wooden bed frame (standard double), with contrasting tangerine cushions and luxury cotton bedding, a pine chest of drawer, bedside tables and Pooky lamps. Hooks and hangers are provided to store clothing.
Family Bathroom:
The exquisite, spa-like bathroom feels like a retreat with its deep, oval-shaped bath and freestanding taps, a walk-in shower with a rainfall and handheld shower head, a toilet, a vanity unit with twin washbasins and a large mirror over them with sensor lighting - all ready for our guests to indulge in a leisurely soak with the complimentary 100 Acres bubble bath.
Second Floor
Head on up the bespoke staircase to the second floor landing off which are three bedrooms - one ensuite - and a family bathroom.
Bedroom Four:
A mirror image of Bedroom One below, but with its own character and exquisite styling. A beautiful and light filled bedroom with fabulous views across the garden and the rooftops of Charlbury. Furnished with an extremely comfortable super king-size bed, with floral upholstered headboard, bedside tables and ceramic reading lamps. The bedroom also has a tall chest of drawer, full-length, swing-back mirror with a luggage rack and clothes hooks and hangers.
Bedroom Five:
Just as Bedroom Two below, this ensuite master has a small and charming entrance hall where there are hooks, hangers and a luggage rack, and a doorway to the ensuite bathroom. Head through an arch into this delightful, dual aspect bedroom beautifully styled with accents of rich teal and paprika. A characterful port window gives you a bird's eye view of Charlbury and the pretty roof tops. The bedroom is furnished with a super-king bed with upholstered headboard, bedside tables and Pooky lamps, a chest of drawers, and a dressing table with an upholstered chair and antique French mirror.
Ensuite Bathroom:
Relax in the freestanding, clawfoot bath with 100 Acre rose and lavender bubbles, or enjoy a refreshing blast in the corner shower. The ensuite has a large Heritage wash basin, with a rattan mirror above it, and a heated towel rail to the side.
Bedroom Six:
Found at the very top of the house, this pretty, botanically themed, twin room has two single beds on white, Victorian iron bed frames, with a centrally placed, antique bedside table and a reading lamp atop it. From here you can hear the bells of the local church ringing and take in local life as it passes beneath you. Clothes can be stored in a chest of drawers or hung on the hangers and hooks.
Family Bathroom:
The second family bathroom is just as exquisite, and spa-like as the first, and has an even more impressive view overlooking the lawn and lavender beds. There's a deep, oval-shaped bath with freestanding taps, a walk-in shower with a rainfall and handheld shower head, a toilet, a vanity unit with twin washbasins and a large mirror over them with sensor lighting.
Outside
Merchant House has an absolutely fabulous garden, which has been landscaped into three beautiful, wide terraces. The first terrace is laid to gravel, with a large charcoal BBQ, two long benches and handy boot racks outside the kitchen door for those muddy walks. A bistro table and four chairs sit directly in front of the breakfast area's bi-fold doors - a lovely spot to have a quiet moment in the early morning as the sun rises over the rooftops surrounded by the scent of the flowers in the surrounding borders.
Head up four, wide, stone steps to the second terrace where you'll find a shallow, Corten steel lily bowl filled with water next to a high Cotswold dry stone wall, and stone bench with cushions - a shady and cooling spot to sit on a hot summer's day. On the other side of the middle terrace is a wide flagstone patio backed by a bank of lavender with a Bramblecrest Monterey rattan U-shaped modular sofa with deep, cushioned seats (seats 8) and a central coffee table.
The top terrace, up seven stone steps, has a wide lawn with an oak pergola (not photographed) under which is a long, wooden dining table and 10 chairs. Up here you can look back over the terraces below to the house beyond, enjoy the breeze that ripples across the lawn and delight in some al fresco dining.
Amenities
Kitchen or Kitchenette
Internet / Wifi
Fireplace
Laundry
Balcony or Patio
Dishwasher
TV
Garden
Family friendly
Map of West Oxfordshire District
$$$$
Reviews
10.0
We stayed for 4 days in August and we were blown away by the house and garden. Everything was top quality and well maintained, the welcome pack was very generous and Jo was very helpful. We couldn’t recommend this property highly enough!
10.0
This was our 2nd stay at Merchant House and we thoroughly enjoyed it both times. The bedrooms and bathrooms are large, decorated beautifully and in keeping with the Cotswolds vibe, the garden is gorgeous and private, and the setting within the quaint village of Charlbury is perfect for day trips with kids.
The Bull pub next door is an added bonus with a wonderful garden and good quality restaurant.
The owners were very helpful with any questions and put together a very useful house guide
10.0
Two families from US recently rented this stunning home. More than enough room for four adults and two kids (age 9) plus room to spare. No detail overlooked and the garden was stunning. We loved the location for its convenience to Oxford and other nearby Cotswolds sights. Five minutes (or even less) walk to two amazing pubs. No designated parking, but super easy to find nearby street parking. Kitchen and bathrooms all well-stocked with quality products and amenities. Not a detail overlooked!
10.0
We had two families staying at Merchant House and it worked perfectly for us! The house was immaculately clean and tidy, I loved the decor and it was a very comfortable stay. The garden was a joy - beautifully maintained and planted so the whole experience was a delight. I'd definitely book Merchant House again for a special occasion.
10.0
Stunning property, everything you need, extremely comfortable.
It is massive, two lounges, a dining room we didn't even use, fabulous log burner and BBQ.
If it was me, I'd add a jacuzzi - I know its expensive and a hassle to maintain but it would really sell the house.
10.0
Merchant House is an absolutely amazing house. We had family over and it catered for us perfectly!
Jo was absolutely fantastic.
I would highly recommend staying here!
10.0
Thoughtfully equipped and so stylishly decorated, the home provides fabulous space for a large gathering of family or friends. Location makes it a fabulous base to explore all the glorious Cotswolds has to offer. Charlbury has a well stocked supermarket and deli within moments walk - perfect for self catering - as well as The Bell and The Bull for excellent food. We loved it!
10.0
We stayed in Merchant House for 4 nights to celebrate my brother’s 40th birthday. I initially chose the property because of its location and it did not disappoint. With two amazing pub restaurants just a few steps away, local shops and a great park for toddlers it was like having the amenities of a hotel with all the comfort and space of a big house. This was ideal for our party as we have three young children and it’s not as easy to go out for dinner etc.
The house itself is absolutely beautiful and we felt we very lucky to have the opportunity to stay there. Every room is beautifully furnished and equally spacious and luxurious. It was hard to choose a bedroom. The main communal areas offered ample living and dining spaces and again a very cosy feel. The decor was as good as some of the best 5 stars hotel. I would definitely recommend this house to anyone and have already done so. We are just disappointed we did not come in the summer so we could have also enjoyed dining in garden! It would suit all types of guests from families to a group of couples/friends looking to be close to amenities. Plus the welcome guide is the best I have seen for any property! It was so helpful for planning our stay along with Jo who responded instantly to any queries I had. Only wished we had stayed longer!
8.0
A couple of minor details need attention but in good condition. We would stay at thi9s location again in the future.
10.0
We were three families staying for two nights in early January. We had such a lovely time, the house looks as good in the flesh as it does in the pics, really beautifully done, it felt homely and appropriate for families while also being stylish and special. Super clean as well and we had some lovely treats waiting for us on arrival too.
There is plenty of living space to spread out into and the kitchen had everything we could need to self cater. The beds were really comfy and we all slept so well. There are lovely pubs nearby and we also checked out the local play areas for kids, and made good use for the log fire for cosy nights in. All in all would highly recommend (and we'd love to come back in the summer one time to enjoy the outside space!).
10.0
Very much enjoyed our long weekend stay - a beautifully furnished property (lovely fabrics, mood lighting etc) with plenty of space.
Location wise it is easy to do trips out to see the Cotswold places of interest and also in walking distance of 4 pubs! Would definitely return.
10.0
House was beautiful, just like the listing photos which is always a relief. Perfect size for a large group of multiple families (we were 9 with room to spare) and the location was perfect for exploring this part of the Cotswolds.
Bedrooms and bathrooms large and beautifully furnished, garden was stunning (probably not too well suited for toddlers due to different levels). Wonderful gastro pub literally 20m away, Charlbury is a small and quaint town. Blenheim Palace 10 mins away by car.
8.0
Had a very pleasant few days here with friends however we have a few issues to raise. The information suggested parking is not a problem - we found it to be difficult to find suitable spaces nearby - this really needs to be highlighted in the information. The front door is difficult to unlock and tests people with limited strength. We were told there would be two hairdryers in the property - there was only one and the barbecue was not cleaned and not fit for use as a result. In the end we cleaned it twice - both from the previous users and ourselves. The property could benefit from a microwave in the kitchen.
10.0
Merchant House is a beautifully presented property with a large, liveable, well equipped kitchen and spacious living areas which make it perfect for families and groups. The garden is also thoughtfully designed and well maintained. Located in the centre of the village of Charlbury in easy walking distance of all the amenities and some great pubs. It was our home from home for the week and we would definitely stay there again.
10.0
We absolutely adored this property. In the most perfect position in lovely Charlbury, about a minutes walk from the pub. Really handy for Burford, Soho Farmhouse, Daylesford… the property had been really tastefully decorated for Christmas and this weekend was the perfect start to the festive season for our group of friends. Well equipped, really comfortable and absolutely spotless. Warm and cosy with a fabulous fireplace and great supply of logs. We want to book for this time next year as it just ticked all the boxes. Thank you so much.
10.0
I booked this home due to the attentive service by Bolthole Homes. They recognised I was looking for a larger family home for the duration of August and proactively reached out to me to let me know about a new home they have that would fit my requirements. Once we were sent videos / photographs of the home we could proceed swiftly with the rental. The home itself was beautifully presented, fitted with mod-cons that worked perfectly for a multi-generational family. Thank you Bolthole Retreats for making the whole booking simple and straight forward. Will 100% recommend to others!
FAQs
How much does this house cost compared to others in West Oxfordshire District?
The average price for a rental in West Oxfordshire District is $173 per night. This rental is $695 above the average.
Is parking included with this house?
Parking is not specified as an available amenity at Merchant House, Charlbury - sleeps 12 guests in 6 bedrooms. For more information, we encourage you to contact the property about where to park.
Is there a pool at this house?
We didn’t find pool listed as an amenity for this house. It may be worth double checking if a pool is important for your stay.
Is Merchant House, Charlbury - sleeps 12 guests in 6 bedrooms pet friendly?
Unfortunately, this house is not pet-friendly. Try searching again and filter for "Pets Allowed"
What amenities are available at Merchant House, Charlbury - sleeps 12 guests in 6 bedrooms?
We found 9 amenities for this rental. This includes kitchen or kitchenette, internet / wifi, fireplace, laundry, and balcony or patio.
Explore similar vacation rentals in West Oxfordshire District
Explore all rentals in West Oxfordshire DistrictWest Oxfordshire District travel inspiration
Read our blogGuides
Best Dining in Myrtle Beach: A Food Lover’s Dream
Guides
Best East Coast Beaches and Getaway Locations You Can’t Miss
Budget Travel
7 Most Affordable Snowbird Destinations for 2025
Guides
Top Activities to Try in Panama City Beach, Florida
Guides
Top Things to Do in Gulf Shores, Alabama: Adventure and Fun Await
Local Culture
Exploring Miami’s Wynwood District: Street Art, Food, and More
Guides
Fun Things to Do in Ocean City, Maryland
Local Culture
A Foodie’s Guide to the Best Dining in Orlando, Florida
Keep exploring
- Kauai Villas
- Orlando Villas
- Kiawah Island Villas
- Miami Beach Villas
- Kissimmee Villas
- North Naples Villas
- Florida Keys Villas
- Phoenix Villas
- Los Angeles Villas
- St Petersburg Villas
- Palm Desert Villas
- Miami Villas
- Las Vegas Villas
- Venice Villas
- Key West Villas
- Palm Springs Villas
- Lake Tahoe Villas
- Hollywood Hills Villas
- Seabrook Island Villas
- South Lake Tahoe Villas
- Pocono Mountains Villas
- Scottsdale Villas
- Myrtle Beach Villas
- Hilton Head Island Villas
- Marco Island Villas
- North Miami Villas
- Sanibel Island Villas
- West Palm Beach Villas
- Fort Myers Beach Villas
- Haines City Villas
- North Las Vegas Villas
- Destin Villas
- Lake Tahoe Cabins
- Ruidoso Cabins
- Blue Ridge Cabins
- Estes Park Cabins
- Lake George Cabins
- Eureka Springs Cabins
- Branson Cabins
- Lake of the Ozarks Cabins
- Lake Arrowhead Cabins
- Lake Texoma Cabins
- Canyon Lake Cabins
- Sevierville Cabins
- Flagstaff Cabins
- Colorado Springs Cabins
- Hot Springs Cabins
- Bass Lake Cabins
- Buffalo River Cabins
- Possum Kingdom Lake Cabins
- Chattanooga Cabins
- Nashville Cabins
- Wears Valley Cabins
- Cloudcroft Cabins
- Deep Creek Lake Cabins
- Mammoth Lakes Cabins
- Anna Maria Islands Rentals
- Outer Banks Vacation Rentals
- Rosemary Beach Rentals
- Holden Beach Rentals
- Hilton Head Vacation Rentals
- Topsail Beach Rentals
- Kiawah Island Rentals
- Panama City Beach Rentals
- Ocean Isle Beach Rentals
- Folly Beach Rentals
- Dauphin Island Rentals
- Rehoboth Beach Rentals
- Bethany Beach Rentals
- Cape Cod Rentals
- 30A Rentals
- Seaside Florida Rentals
- Edisto Beach Rentals
- Fort Myers Beach Rentals
- Miramar Beach Rentals
- Port Aransas Rentals
- Emerald Isle Rentals
- Orange Beach Rentals
- Surfside Beach Rentals
- Hampton Beach Rentals
- Assateague Island Rentals
- Jacksonville Beach Vacation Rentals
- North Shore Vacation Rentals
- Ogunquit Vacation Rentals
- North Redington Beach Rentals
- Lido Key Vacation Rentals
- Sea Colony Rentals
- Pass A Grille Vacation Rentals
- Blue Ridge Mountain Rentals
- Vail Lodging
- Jackson Hole Lodging
- Winter Park Lodging
- Telluride Lodging
- Big Sky Rentals
- Aspen Lodging
- Park City Rentals
- Steamboat Springs Lodging
- Breckenridge Rentals
- Lake Tahoe Rentals
- Copper Mountain Lodging
- Mammoth Mountain Lodging
- Beech Mountain Rentals
- Crested Butte Rentals
- Sun Valley Lodging
- Keystone Lodging
- Taos Lodging
- Sugar Mountain Cabins
- Beaver Creek Lodging
- Deep Creek Lake Rentals
- Smith Mountain Lake Rentals
- Ocean Lakes Rentals
- Lake Anna Rentals
- Torch Lake Rentals
- Lake Winnipesaukee Rentals
- Norris Lake Rentals
- Lake Gaston Rentals
- Canyon Lake Rentals
- Lake Oconee Rentals
- Lake Wallenpaupack Rentals
- Lake Martin Rentals
- Lake Havasu Rentals
- Lake of the Ozarks Rentals
- Lake Michigan Vacation Rentals
- Lake Chelan Rentals
- Finger Lakes Rentals
- Lake Keowee Vacation Rentals
- Lake Conroe Rentals
- Lake Erie Vacation Rentals
- Lake Austin Vacation Rentals
- Sebago Lake Rentals
- Lake Tillery Rentals
- Keuka Lake Rentals
