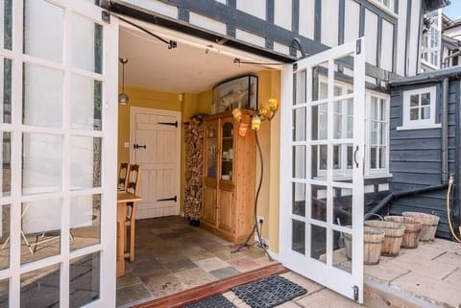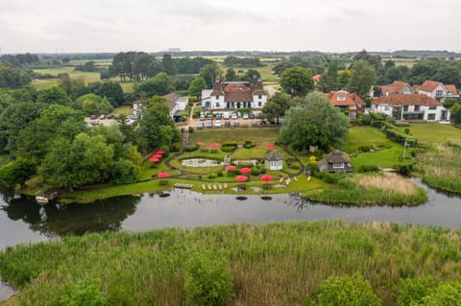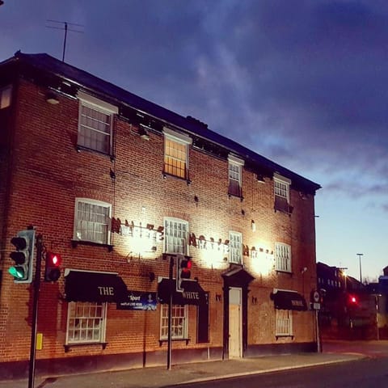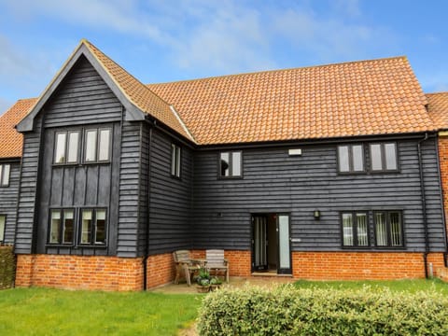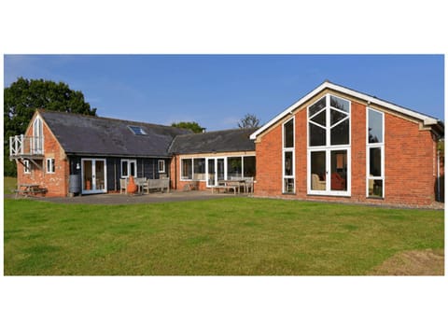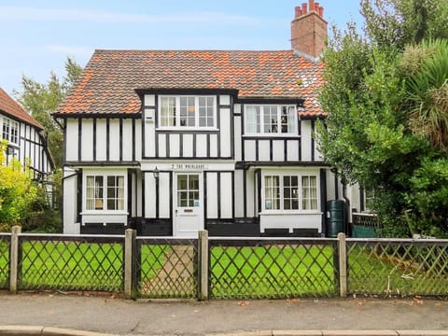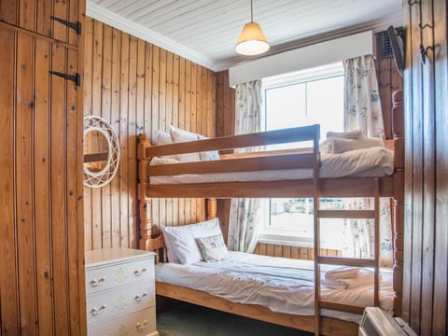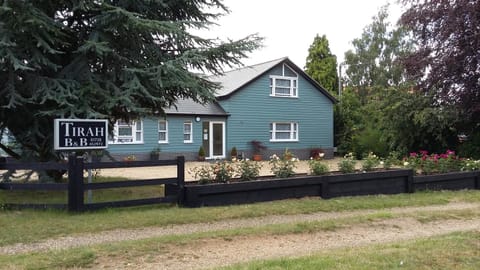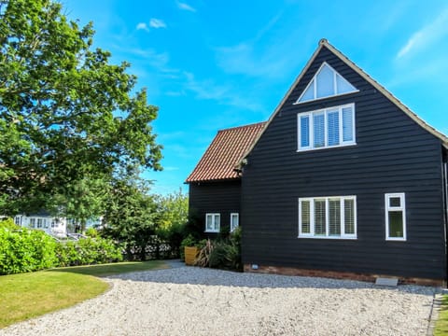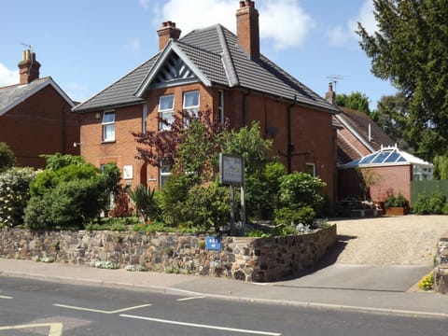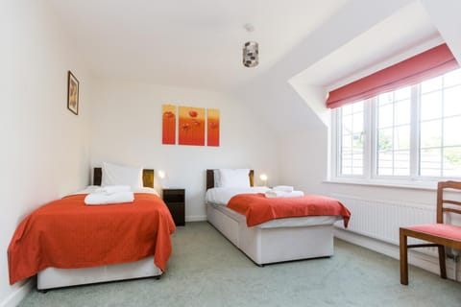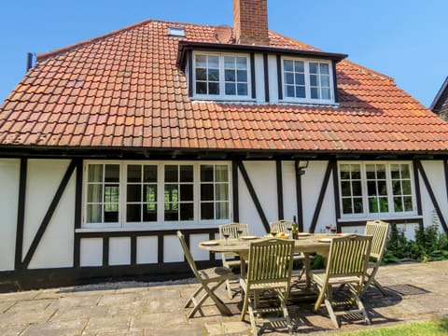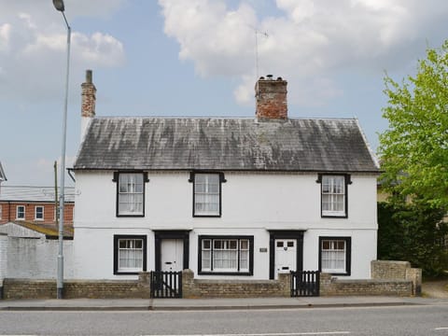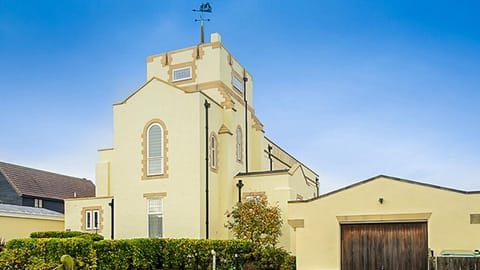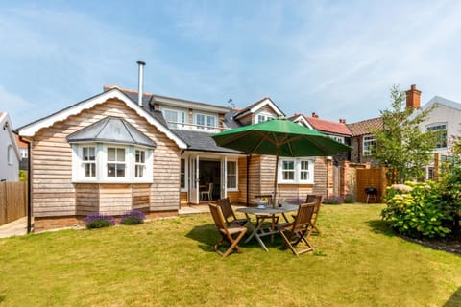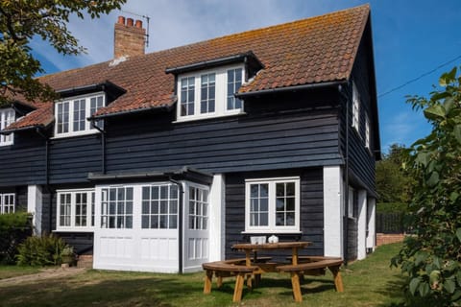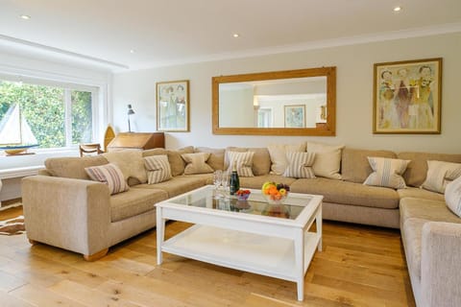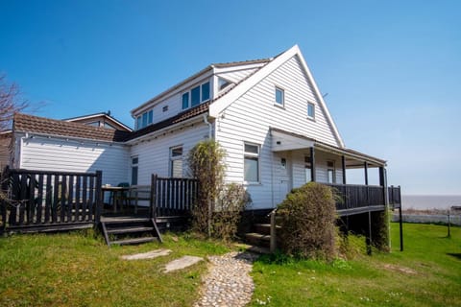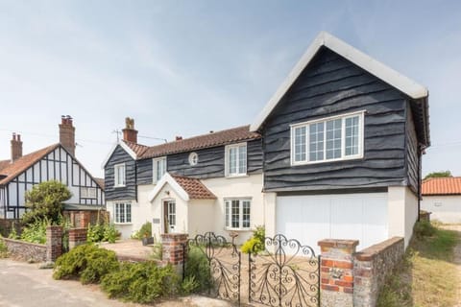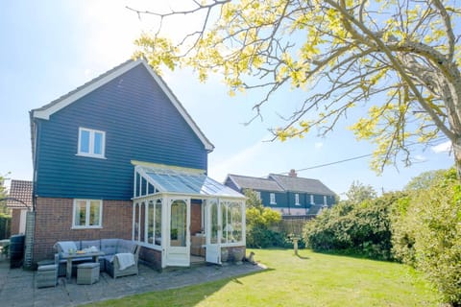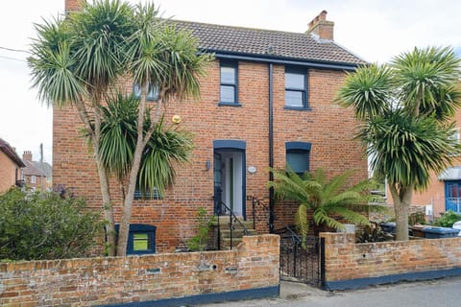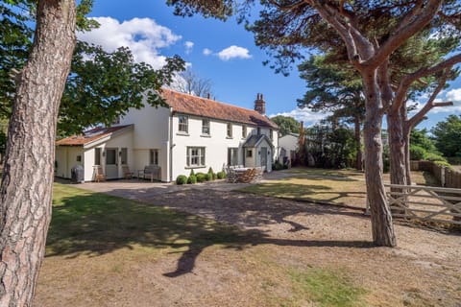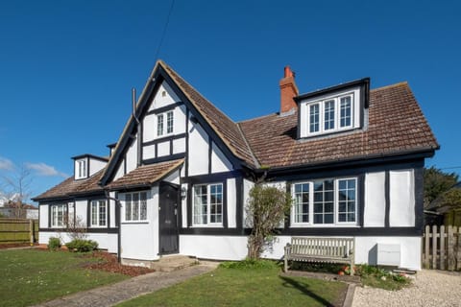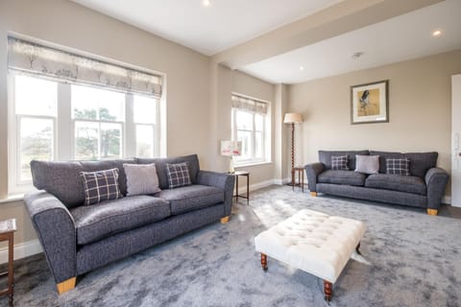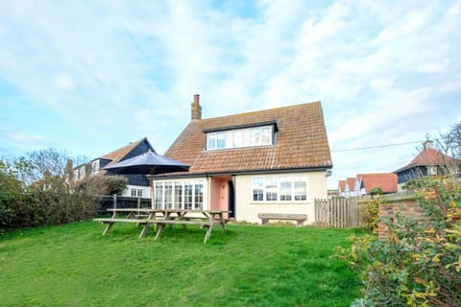6 The Whinlands, Thorpeness
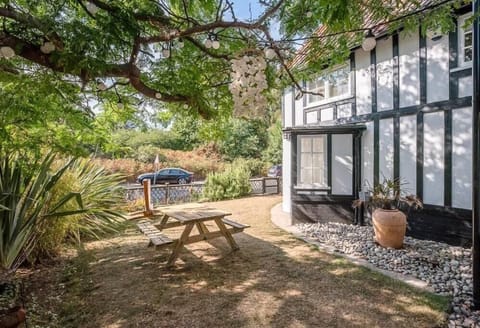
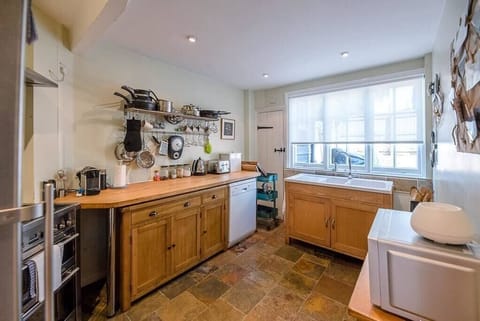
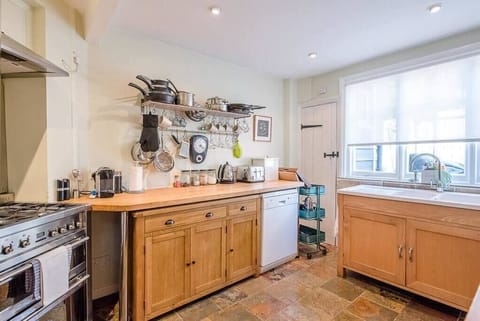
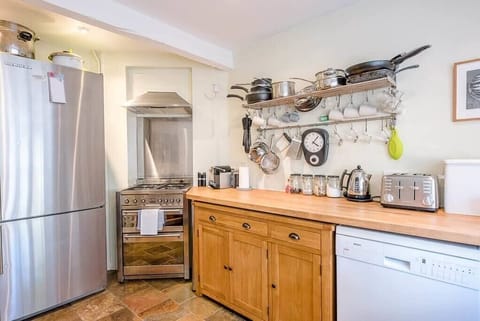
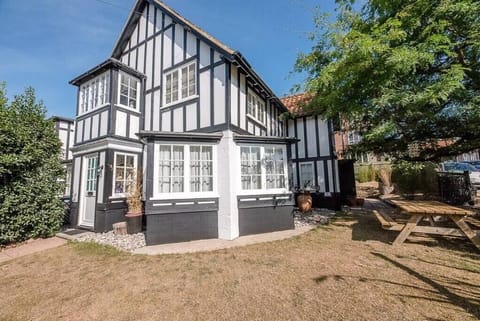
House in Leiston
8 guests · 4 bedrooms · 2 baths
Reasons to book
Great for petsBring all your friends and family, even the furry ones
Includes essentialsGarden, Pets allowed, Kitchen or Kitchenette and more
Book with confidenceWe partner with the top travel sites so you know you're getting a great deal on the perfect rental
About this house rental
Located in the magical seaside village of Thorpeness on the Suffolk Coast, this traditional holiday home is well positioned just a couple of minute’s walk from the beach, the popular Meare boating lake, the Tearooms selling ice creams and fun beach gear, and the well-known Dolphin Inn.
You’re welcomed into 6 Whinlands through French doors from the patio into a dining room which leads through the hall into a spacious family room where light streams in through the big bay window. The kitchen is
GROUND FLOOR
There are French doors at the back of the house to the patio and a front door onto the garden on Whinlands. Slate tiles run through most of the ground floor with a wooden floor, partially carpeted and with a big rug in the living room.
DINING ROOM
Glazed double doors open into this room where the dining table has six chairs, a bench so eight guests can sit for meals, and a Welsh dresser is stacked with crockery and glassware. A door takes you to the central hall.
HALL
Doors to the kitchen, living room, utility room which leads through to the cloakroom and shower room. Steep and relatively narrow carpeted stairs, with handrails on both sides, rise to the first floor landing.
LIVING ROOM
This big family room has three generous sofas, a footstool, coffee table and occasional tables. There’s a working fireplace with a guard but please bring your own logs, kindling etc. or buy locally. A door opens into a porch with a couple of coat/hat stands and space for footwear, and a second door takes you into the garden.
KITCHEN
This is not your usual modern kitchen but retains all the room charm of an old-fashioned kitchen as you can see from the photos, with the addition of modern appliances. The American style Liebherr fridge/freezer has three shelves and two veg drawers in the fridge and three wide drawers in the freezer beneath. The Smeg oven has a grill as well as the oven and a four-ring gas hob with extractor above. There’s a full sized Bosch dishwasher, a Magimix coffee machine with milk frother (please bring your own pods), a miCrowave, and the essential toaster and kettle.
UTILITY ROOM
Housing the washing machine and dryer and leading to ……
SHOWER ROOM
Very convenient for salty and sandy kids to disrobe with a shower cubicle and handheld shower.
TOILET
Next to the shower room, simply with a WC and wash basin.
UPSTAIRS
The bathroom is on a half landing with two more stairs to the main landing where you’ll find all four bedrooms with wooden floors and large rugs in the two front rooms and sisal in the two back bedrooms.
BATHROOM
Fully tiled, the bath has a shower wand over it, there’s an attractive drawer unit, wash basin, WC, heated towel rail (towels provided) and lots of natural light.
MAIN BEDROOM
Elegantly decorated in a palette of grey and navy, this room has a big bay window overlooking Thorpeness Common. The king size bed sits between bedside cabinets and there’s ample storage in a chest of drawers and hanging rail.
FRONT DOUBLE BEDROOM
Light floods this double aspect room, also at the front of the house, furnished with a double bed, cute bedside drawers, additional drawers and a clothes rail.
BACK DOUBLE BEDROOM
Overlooking the garden, this double room has a chest of drawers, a hanging rail and wash basin with shelves beneath for your toiletries.
TWIN BEDROOM
Sitting quietly at the back, this large twin has sturdy beds with a cabinet between them housing some children’s games and books. There’s also a chest of drawers so you can unpack and settle in.
GARDEN AND PARKING
The house is on the corner of Whinlands and Westgate with parking in a parking bay opposite or on the track running up the side of the house. A fence surrounds the garden which wraps around the house with lawn at the front, an inviting double hammock and a picnic bench; at the back there's a patio with a bistro style table and chairs. If you have children or pets with you please supervise them as the garden is on the roadside at the front and the fence is quite low.
As listed, the stairs are steep and step quite narrow so aren't ideal for guests with a mobility problem and toddlers will need to be supervised. A high chair and travel cot are provided by you may want to bring a stair gate.
You’re welcomed into 6 Whinlands through French doors from the patio into a dining room which leads through the hall into a spacious family room where light streams in through the big bay window. The kitchen is
GROUND FLOOR
There are French doors at the back of the house to the patio and a front door onto the garden on Whinlands. Slate tiles run through most of the ground floor with a wooden floor, partially carpeted and with a big rug in the living room.
DINING ROOM
Glazed double doors open into this room where the dining table has six chairs, a bench so eight guests can sit for meals, and a Welsh dresser is stacked with crockery and glassware. A door takes you to the central hall.
HALL
Doors to the kitchen, living room, utility room which leads through to the cloakroom and shower room. Steep and relatively narrow carpeted stairs, with handrails on both sides, rise to the first floor landing.
LIVING ROOM
This big family room has three generous sofas, a footstool, coffee table and occasional tables. There’s a working fireplace with a guard but please bring your own logs, kindling etc. or buy locally. A door opens into a porch with a couple of coat/hat stands and space for footwear, and a second door takes you into the garden.
KITCHEN
This is not your usual modern kitchen but retains all the room charm of an old-fashioned kitchen as you can see from the photos, with the addition of modern appliances. The American style Liebherr fridge/freezer has three shelves and two veg drawers in the fridge and three wide drawers in the freezer beneath. The Smeg oven has a grill as well as the oven and a four-ring gas hob with extractor above. There’s a full sized Bosch dishwasher, a Magimix coffee machine with milk frother (please bring your own pods), a miCrowave, and the essential toaster and kettle.
UTILITY ROOM
Housing the washing machine and dryer and leading to ……
SHOWER ROOM
Very convenient for salty and sandy kids to disrobe with a shower cubicle and handheld shower.
TOILET
Next to the shower room, simply with a WC and wash basin.
UPSTAIRS
The bathroom is on a half landing with two more stairs to the main landing where you’ll find all four bedrooms with wooden floors and large rugs in the two front rooms and sisal in the two back bedrooms.
BATHROOM
Fully tiled, the bath has a shower wand over it, there’s an attractive drawer unit, wash basin, WC, heated towel rail (towels provided) and lots of natural light.
MAIN BEDROOM
Elegantly decorated in a palette of grey and navy, this room has a big bay window overlooking Thorpeness Common. The king size bed sits between bedside cabinets and there’s ample storage in a chest of drawers and hanging rail.
FRONT DOUBLE BEDROOM
Light floods this double aspect room, also at the front of the house, furnished with a double bed, cute bedside drawers, additional drawers and a clothes rail.
BACK DOUBLE BEDROOM
Overlooking the garden, this double room has a chest of drawers, a hanging rail and wash basin with shelves beneath for your toiletries.
TWIN BEDROOM
Sitting quietly at the back, this large twin has sturdy beds with a cabinet between them housing some children’s games and books. There’s also a chest of drawers so you can unpack and settle in.
GARDEN AND PARKING
The house is on the corner of Whinlands and Westgate with parking in a parking bay opposite or on the track running up the side of the house. A fence surrounds the garden which wraps around the house with lawn at the front, an inviting double hammock and a picnic bench; at the back there's a patio with a bistro style table and chairs. If you have children or pets with you please supervise them as the garden is on the roadside at the front and the fence is quite low.
As listed, the stairs are steep and step quite narrow so aren't ideal for guests with a mobility problem and toddlers will need to be supervised. A high chair and travel cot are provided by you may want to bring a stair gate.
Amenities
Pets allowed
Kitchen or Kitchenette
Internet / Wifi
Fireplace
Laundry
Balcony or Patio
Dishwasher
TV
Garden
Family friendly
Map of Leiston
FAQs
How much does this house cost compared to others in Leiston?
The average price for a rental in Leiston is $153 per night. This rental is $122 above the average.
Is parking included with this house?
Parking is not specified as an available amenity at 6 The Whinlands, Thorpeness. For more information, we encourage you to contact the property about where to park.
Is there a pool at this house?
We didn’t find pool listed as an amenity for this house. It may be worth double checking if a pool is important for your stay.
Is 6 The Whinlands, Thorpeness pet friendly?
Yes! This house is pet-friendly. For more information, we recommend contacting the booking provider about animal policies.
What amenities are available at 6 The Whinlands, Thorpeness?
We found 10 amenities for this rental. This includes pets allowed, kitchen or kitchenette, internet / wifi, fireplace, and laundry.
Explore similar vacation rentals in Leiston
Explore all rentals in LeistonLeiston travel inspiration
Read our blogGuides
Top Things to Do in Oahu and Honolulu
Guides
Top Things to Do in Fort Lauderdale, Florida
Guides
Top Things to Do in Miami: From Beaches to Culture
Guides
The Best Things to Do in Orlando: Attractions, Food, and Family Fun
Guides
Things to Do in Galveston, Texas
Guides
Top Things to Do in Myrtle Beach
Guides
Ski Trip Packing List: What to Bring Skiing or Snowboarding
Trends
VacationRenter Holiday Travel Trends 2023
Keep exploring
- Lake Tahoe Cabins
- Ruidoso Cabins
- Blue Ridge Cabins
- Estes Park Cabins
- Lake George Cabins
- Eureka Springs Cabins
- Branson Cabins
- Lake of the Ozarks Cabins
- Lake Arrowhead Cabins
- Lake Texoma Cabins
- Canyon Lake Cabins
- Sevierville Cabins
- Flagstaff Cabins
- Colorado Springs Cabins
- Hot Springs Cabins
- Bass Lake Cabins
- Buffalo River Cabins
- Possum Kingdom Lake Cabins
- Chattanooga Cabins
- Nashville Cabins
- Wears Valley Cabins
- Cloudcroft Cabins
- Deep Creek Lake Cabins
- Mammoth Lakes Cabins
- Anna Maria Islands Rentals
- Outer Banks Vacation Rentals
- Rosemary Beach Rentals
- Holden Beach Rentals
- Hilton Head Vacation Rentals
- Topsail Beach Rentals
- Kiawah Island Rentals
- Panama City Beach Rentals
- Ocean Isle Beach Rentals
- Folly Beach Rentals
- Dauphin Island Rentals
- Rehoboth Beach Rentals
- Bethany Beach Rentals
- Cape Cod Rentals
- 30A Rentals
- Seaside Florida Rentals
- Edisto Beach Rentals
- Fort Myers Beach Rentals
- Miramar Beach Rentals
- Port Aransas Rentals
- Emerald Isle Rentals
- Orange Beach Rentals
- Surfside Beach Rentals
- Hampton Beach Rentals
- Assateague Island Rentals
- Jacksonville Beach Vacation Rentals
- North Shore Vacation Rentals
- Ogunquit Vacation Rentals
- North Redington Beach Rentals
- Lido Key Vacation Rentals
- Sea Colony Rentals
- Pass A Grille Vacation Rentals
- Blue Ridge Mountain Rentals
- Vail Lodging
- Jackson Hole Lodging
- Winter Park Lodging
- Telluride Lodging
- Big Sky Rentals
- Aspen Lodging
- Park City Rentals
- Steamboat Springs Lodging
- Breckenridge Rentals
- Lake Tahoe Rentals
- Copper Mountain Lodging
- Mammoth Mountain Lodging
- Beech Mountain Rentals
- Crested Butte Rentals
- Sun Valley Lodging
- Keystone Lodging
- Taos Lodging
- Sugar Mountain Cabins
- Beaver Creek Lodging
- Deep Creek Lake Rentals
- Smith Mountain Lake Rentals
- Ocean Lakes Rentals
- Lake Anna Rentals
- Torch Lake Rentals
- Lake Winnipesaukee Rentals
- Norris Lake Rentals
- Lake Gaston Rentals
- Canyon Lake Rentals
- Lake Oconee Rentals
- Lake Wallenpaupack Rentals
- Lake Martin Rentals
- Lake Havasu Rentals
- Lake of the Ozarks Rentals
- Lake Michigan Vacation Rentals
- Lake Chelan Rentals
- Finger Lakes Rentals
- Lake Keowee Vacation Rentals
- Lake Conroe Rentals
- Lake Erie Vacation Rentals
- Lake Austin Vacation Rentals
- Sebago Lake Rentals
- Lake Tillery Rentals
- Keuka Lake Rentals
