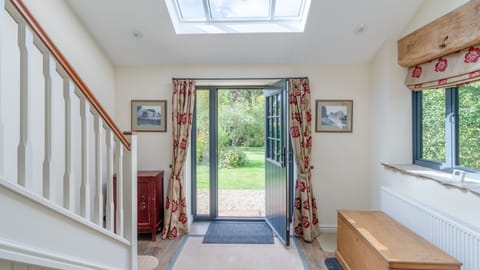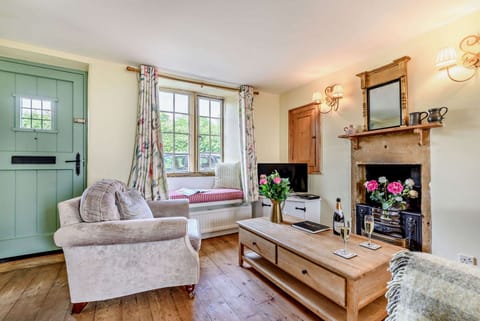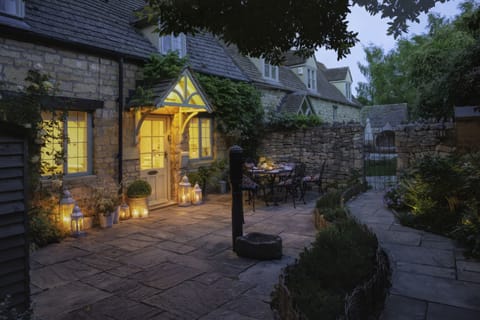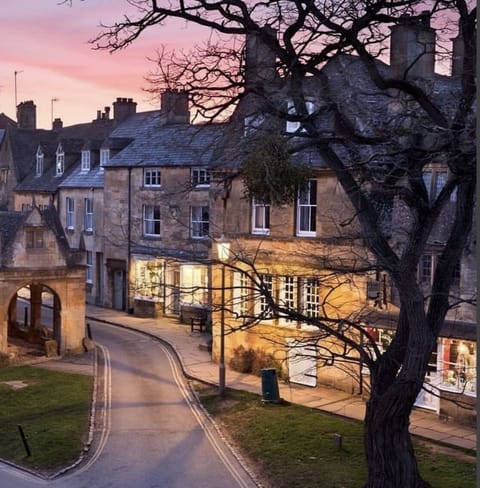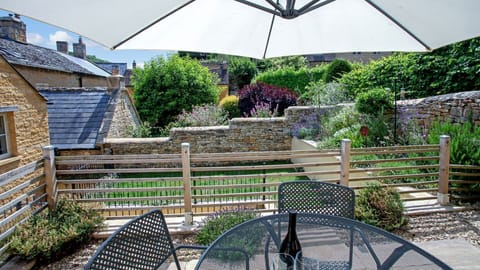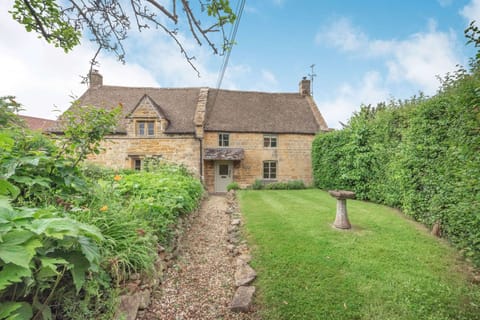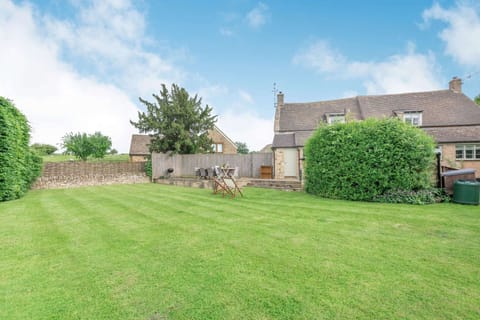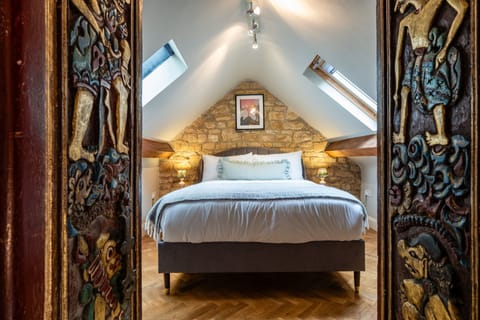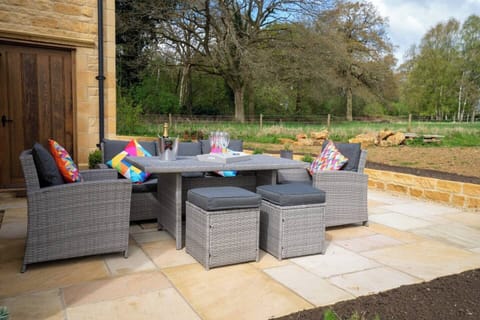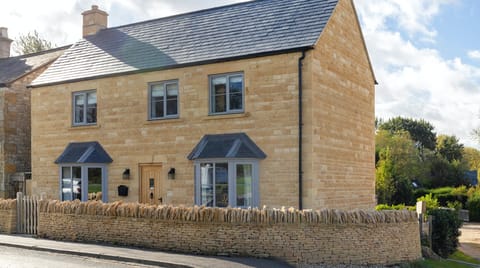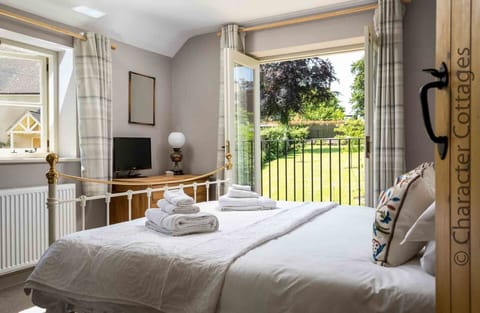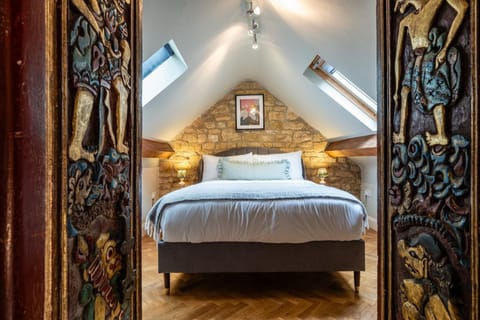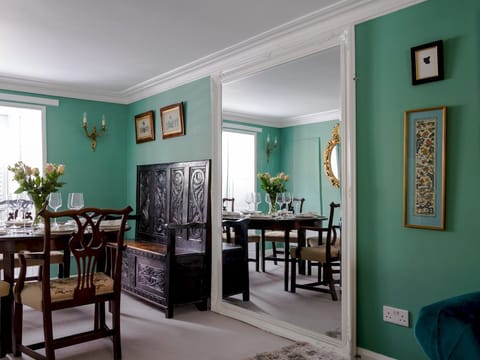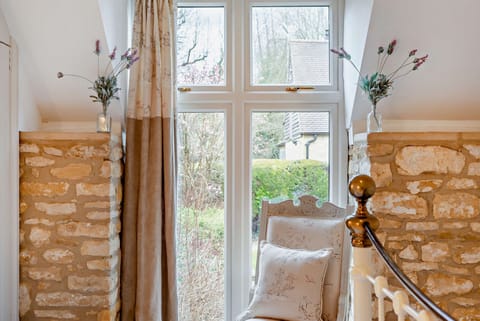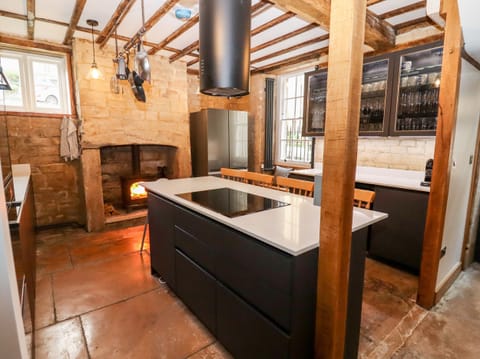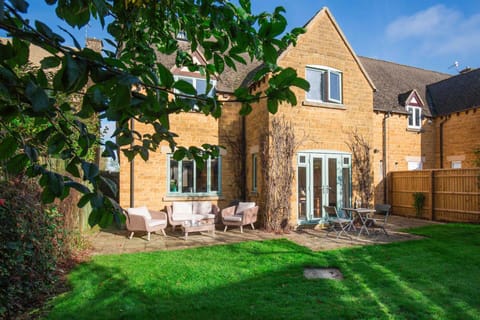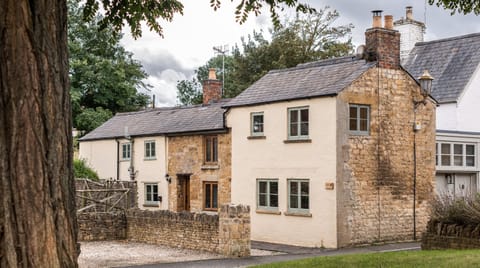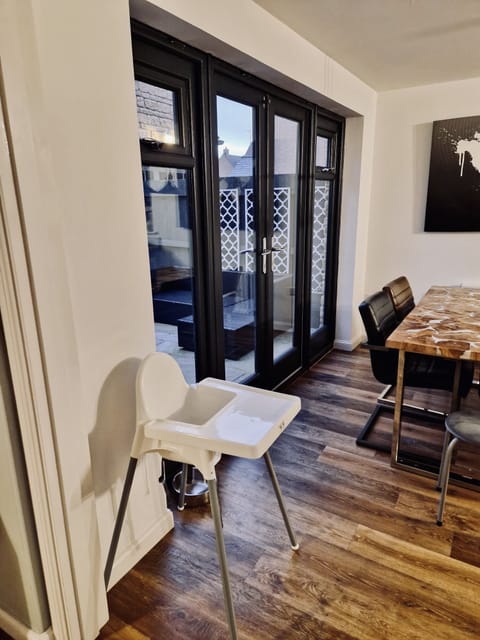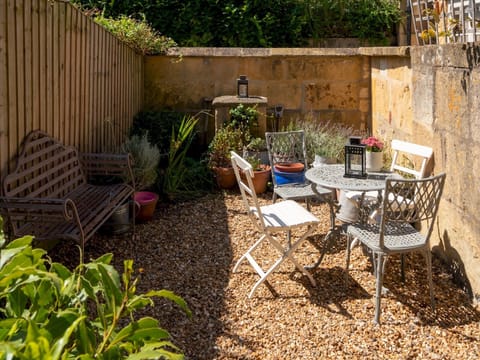Barn End, Paxford - sleeps 6 guests in 3 bedrooms
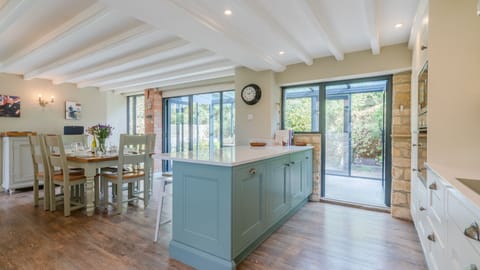
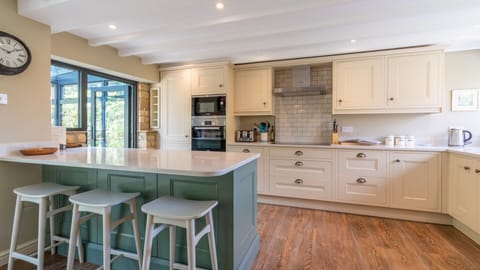
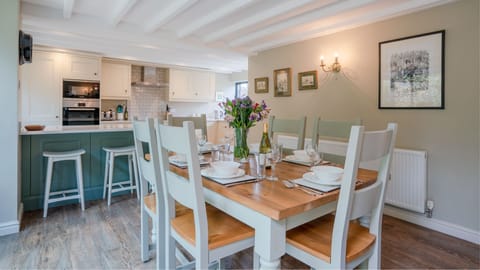
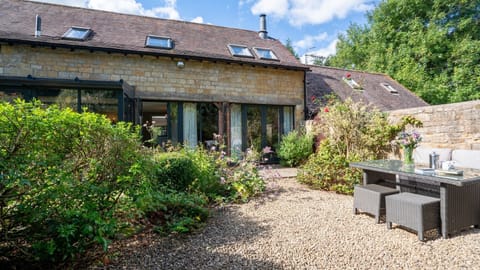
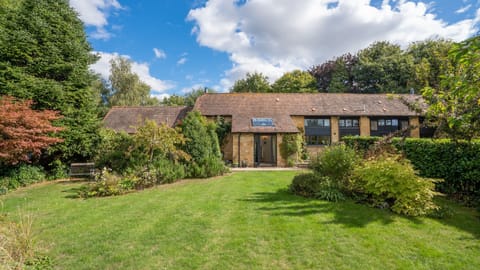
House in Blockley
6 guests · 3 bedrooms · 2 baths
Reasons to book
Guests love it hereGuests give this property a top rating
Includes essentialsGarden, Kitchen or Kitchenette, Internet / Wifi and more
Book with confidenceWe partner with the top travel sites so you know you're getting a great deal on the perfect rental
About this house rental
Located in Paxford, Barn End is a beautifully converted barn that looks perfectly at home in its chocolate-box Cotswold village surroundings. Idyllically rural without being remote, it is within easy reach of both Chipping Campden and Moreton-in-Marsh and their many attractions, making it the perfect place to gather for a relaxing holiday escape with family or friends and enjoy the best of both worlds.
As pleasing to the eye as it is practical for a group, Barn End has style and substance in equal measure, its architectural design striking a carefully considered balance between character and 21st-century mod cons. Using the space to maximum advantage, Barn End's Tardis-like living accommodation extends from a welcoming, light-filled entrance hall with a handy understairs cloakroom. In the cosy living room, two comfortable sofas and an armchair are arranged around a stone fireplace with wood burning stove, while a useful office space beyond can be used or curtained off as necessary.
Patio doors in the living room give a view of the rear courtyard garden, which can also be enjoyed from the country cottage-style kitchen/dining room next door, where meals can be prepared in the fully equipped kitchen and enjoyed at the six-seater dining table while the Sonos speaker plays in the background. A glass door leads to a conservatory with a table and four chairs, and from there you step out to the courtyard garden at the rear.
Carpeted stairs lead up from the entrance hall to a landing which has a master bedroom with a king-size bed, ensuite bathroom and a dressing room at one end, and a twin-aspect double bedroom at the other end. In between are a smaller double bedroom and the family shower room. Barn End delivers on outside space too, with a well-established lawned garden at the front where you can pause and take a deep breath of fresh country air. Meanwhile, an enclosed courtyard garden to the rear is a lovely sun trap with a patio and a gravelled area with a table and seating for up to eight people, where you can enjoy morning coffees or evening drinks followed by dinner cooked on the barbecue.Ground Floor
Entrance Hall:
Step through the front door into a light and airy entrance hall, which is decorated in neutral tones and has a practical wooden floor. There is also a coat and umbrella stand in a corner by the window, above which an exposed wooden beam gives an early indication of how the barn's original features have been preserved and highlighted throughout the rest of the property. A chandelier hangs from another beam overhead. There are two doors beneath the stairs, one to a cloakroom and one to a storage cupboard.
Cloakroom:
A handy downstairs cloakroom with a handbasin and WC is located underneath the stairs.
Living Room:
Two stone steps lead up from the entrance hall to the doorway to the living room on the left. A stone fireplace with wood burning stove creates a focal point on the wall facing you as you enter, with a large Smart TV positioned in the corner to the right. Two comfortable sofas and a separate armchair provide ample seating and are arranged in an L shape around the fireplace and TV, with a coffee table in the middle. A large rug covers the warm wooden floor and there is a lovely view of the rear courtyard garden through the large patio doors. A selection of books and games can be found on shelves and in a cupboard behind the door to the room. In addition to ceiling spotlights there are two table lamps, one next to each sofa.
Office:
Beyond the living room is a small office which is curtained off and accessed by a step down to the left of the fireplace. Hopefully you won't need to work on your holiday but if you do, this room has an office desk and chair. There is also a small storage room at the opposite end where items such as the ironing board and highchair are kept.
Dining Room / Kitchen:
The dining room/kitchen is next to the living room and is accessed via the two stone steps up from the entrance hall. Wooden flooring continues in this room, which has a light and airy feel thanks to a glass wall that separates the kitchen from the conservatory. There is also a patio door to the garden. Exposed brickwork adds character to the dining end of the room, where there is a wooden table with six chairs. Within easy reach of the dining table, a breakfast bar connects the kitchen area with the rest of the room and provides handy extra space for overflow dishes and bottles from the table. Meanwhile the stools underneath the bar provide additional seating and a place to perch with a coffee or glass of wine while someone works their culinary magic in the kitchen, all to the soundtrack of your holiday playlist playing on the Sonos speaker. The country cottage-style cupboards are comprehensively equipped with cookware and utensils, and there is a built-in electric oven with ceramic hob. Other appliances include a large fridge-freezer, microwave, dishwasher and washing machine.
Conservatory:
A glass door leads from the kitchen to a conservatory with a flagstone floor, exposed stone walls and a dining table with four chairs. The conservatory looks out onto the courtyard garden to the rear of the property.
First Floor
A carpeted staircase with a wooden handrail leads up from the entrance hall to the three bedrooms and family shower room.
Bedroom One:
Exposed wooden ceiling beams make an eye-catching feature in the master bedroom, a spacious, light-filled room with two large Velux windows fitted with blackout blinds above a king-size bed. Bedside tables with lamps stand on each side of the bed, opposite which there is a large TV on a drawer unit – perfectly placed if you fancy watching a film before going to sleep or want to make the most of a leisurely lie in watching television with a morning coffee. There's a comfortable armchair in one corner where you could curl up with a book, and a large chest of drawers provides plenty of storage space for your clothes and belongings, whether you choose to unpack as soon as you arrive or explore your home-away-from-home first.
Ensuite:
From the bedroom, a door and two steps with a handrail lead down to the ensuite bathroom, where there is a large bath with hand-held shower attachment along the left wall. To the right is the handbasin and in front of you is the WC. The wall around the bath and the floor are both tiled, and exposed wooden beams have once again been incorporated into the design.
Dressing Room:
Beyond the ensuite bathroom is a carpeted dressing room where you could hide your unpacked suitcases out of the way and out of sight. This room could also be used for a travel cot if you're staying with an infant.
Bedroom Two:
At the top of the stairs to the right, bedroom two is a twin aspect room with a view of both the front and rear gardens through the quirky low windows. A double bed is positioned next to the rear windows and has a bedside cabinet with lamp to either side. A wall light above the headboard also provides additional light in the room. After hanging your clothes in the wardrobe, take a seat on the decorative small chair by the front windows and enjoy the view of the lovely garden beyond. There is also a small mirror on the wall to the right of the door.
Family Shower Room:
Off the landing between bedrooms two and three is a family shower room. The walk-in shower has a rainfall shower head plus a separate hand-held attachment, and the WC is opposite the handbasin and vanity unit with drawers for storing toiletries. A heated towel rail keeps the room warm and cosy, and light pours in though the Velux window although this can be blocked out with a blind.
Bedroom Three:
The third bedroom is a standard double (not shown) and is positioned between the master bedroom and the family shower room. While this is the smallest of the three bedrooms it has plenty of built-in storage in the form of two mid-height cupboards and a large wardrobe on the wall behind the door, and there is a bedside table with a lamp.
Outside
The northwest-facing garden to the front of Barn End is laid to lawn and is planted with mature trees and shrubs. A lovely sunny spot for a picnic on the grass on your own doorstep, the garden also has seating to suit all situations, whether it's enjoying a morning coffee at the small table for two on the patio to the left of the front door, or an al fresco lunch at the larger table for four which is tucked away on a patio to the right in front of the kitchen window. Between the front garden and the walled courtyard garden to the rear, which is southeast-facing, you'll have private outside space in which to make the most of the sunshine all day long. The rear garden has a table with seating for up to eight people, where you could sit down to an al fresco dinner that has made the short journey from the kitchen or serve whatever you've cooked up on the barbecue. There is parking for a maximum of two cars on the driveway at the front of the property.
As pleasing to the eye as it is practical for a group, Barn End has style and substance in equal measure, its architectural design striking a carefully considered balance between character and 21st-century mod cons. Using the space to maximum advantage, Barn End's Tardis-like living accommodation extends from a welcoming, light-filled entrance hall with a handy understairs cloakroom. In the cosy living room, two comfortable sofas and an armchair are arranged around a stone fireplace with wood burning stove, while a useful office space beyond can be used or curtained off as necessary.
Patio doors in the living room give a view of the rear courtyard garden, which can also be enjoyed from the country cottage-style kitchen/dining room next door, where meals can be prepared in the fully equipped kitchen and enjoyed at the six-seater dining table while the Sonos speaker plays in the background. A glass door leads to a conservatory with a table and four chairs, and from there you step out to the courtyard garden at the rear.
Carpeted stairs lead up from the entrance hall to a landing which has a master bedroom with a king-size bed, ensuite bathroom and a dressing room at one end, and a twin-aspect double bedroom at the other end. In between are a smaller double bedroom and the family shower room. Barn End delivers on outside space too, with a well-established lawned garden at the front where you can pause and take a deep breath of fresh country air. Meanwhile, an enclosed courtyard garden to the rear is a lovely sun trap with a patio and a gravelled area with a table and seating for up to eight people, where you can enjoy morning coffees or evening drinks followed by dinner cooked on the barbecue.Ground Floor
Entrance Hall:
Step through the front door into a light and airy entrance hall, which is decorated in neutral tones and has a practical wooden floor. There is also a coat and umbrella stand in a corner by the window, above which an exposed wooden beam gives an early indication of how the barn's original features have been preserved and highlighted throughout the rest of the property. A chandelier hangs from another beam overhead. There are two doors beneath the stairs, one to a cloakroom and one to a storage cupboard.
Cloakroom:
A handy downstairs cloakroom with a handbasin and WC is located underneath the stairs.
Living Room:
Two stone steps lead up from the entrance hall to the doorway to the living room on the left. A stone fireplace with wood burning stove creates a focal point on the wall facing you as you enter, with a large Smart TV positioned in the corner to the right. Two comfortable sofas and a separate armchair provide ample seating and are arranged in an L shape around the fireplace and TV, with a coffee table in the middle. A large rug covers the warm wooden floor and there is a lovely view of the rear courtyard garden through the large patio doors. A selection of books and games can be found on shelves and in a cupboard behind the door to the room. In addition to ceiling spotlights there are two table lamps, one next to each sofa.
Office:
Beyond the living room is a small office which is curtained off and accessed by a step down to the left of the fireplace. Hopefully you won't need to work on your holiday but if you do, this room has an office desk and chair. There is also a small storage room at the opposite end where items such as the ironing board and highchair are kept.
Dining Room / Kitchen:
The dining room/kitchen is next to the living room and is accessed via the two stone steps up from the entrance hall. Wooden flooring continues in this room, which has a light and airy feel thanks to a glass wall that separates the kitchen from the conservatory. There is also a patio door to the garden. Exposed brickwork adds character to the dining end of the room, where there is a wooden table with six chairs. Within easy reach of the dining table, a breakfast bar connects the kitchen area with the rest of the room and provides handy extra space for overflow dishes and bottles from the table. Meanwhile the stools underneath the bar provide additional seating and a place to perch with a coffee or glass of wine while someone works their culinary magic in the kitchen, all to the soundtrack of your holiday playlist playing on the Sonos speaker. The country cottage-style cupboards are comprehensively equipped with cookware and utensils, and there is a built-in electric oven with ceramic hob. Other appliances include a large fridge-freezer, microwave, dishwasher and washing machine.
Conservatory:
A glass door leads from the kitchen to a conservatory with a flagstone floor, exposed stone walls and a dining table with four chairs. The conservatory looks out onto the courtyard garden to the rear of the property.
First Floor
A carpeted staircase with a wooden handrail leads up from the entrance hall to the three bedrooms and family shower room.
Bedroom One:
Exposed wooden ceiling beams make an eye-catching feature in the master bedroom, a spacious, light-filled room with two large Velux windows fitted with blackout blinds above a king-size bed. Bedside tables with lamps stand on each side of the bed, opposite which there is a large TV on a drawer unit – perfectly placed if you fancy watching a film before going to sleep or want to make the most of a leisurely lie in watching television with a morning coffee. There's a comfortable armchair in one corner where you could curl up with a book, and a large chest of drawers provides plenty of storage space for your clothes and belongings, whether you choose to unpack as soon as you arrive or explore your home-away-from-home first.
Ensuite:
From the bedroom, a door and two steps with a handrail lead down to the ensuite bathroom, where there is a large bath with hand-held shower attachment along the left wall. To the right is the handbasin and in front of you is the WC. The wall around the bath and the floor are both tiled, and exposed wooden beams have once again been incorporated into the design.
Dressing Room:
Beyond the ensuite bathroom is a carpeted dressing room where you could hide your unpacked suitcases out of the way and out of sight. This room could also be used for a travel cot if you're staying with an infant.
Bedroom Two:
At the top of the stairs to the right, bedroom two is a twin aspect room with a view of both the front and rear gardens through the quirky low windows. A double bed is positioned next to the rear windows and has a bedside cabinet with lamp to either side. A wall light above the headboard also provides additional light in the room. After hanging your clothes in the wardrobe, take a seat on the decorative small chair by the front windows and enjoy the view of the lovely garden beyond. There is also a small mirror on the wall to the right of the door.
Family Shower Room:
Off the landing between bedrooms two and three is a family shower room. The walk-in shower has a rainfall shower head plus a separate hand-held attachment, and the WC is opposite the handbasin and vanity unit with drawers for storing toiletries. A heated towel rail keeps the room warm and cosy, and light pours in though the Velux window although this can be blocked out with a blind.
Bedroom Three:
The third bedroom is a standard double (not shown) and is positioned between the master bedroom and the family shower room. While this is the smallest of the three bedrooms it has plenty of built-in storage in the form of two mid-height cupboards and a large wardrobe on the wall behind the door, and there is a bedside table with a lamp.
Outside
The northwest-facing garden to the front of Barn End is laid to lawn and is planted with mature trees and shrubs. A lovely sunny spot for a picnic on the grass on your own doorstep, the garden also has seating to suit all situations, whether it's enjoying a morning coffee at the small table for two on the patio to the left of the front door, or an al fresco lunch at the larger table for four which is tucked away on a patio to the right in front of the kitchen window. Between the front garden and the walled courtyard garden to the rear, which is southeast-facing, you'll have private outside space in which to make the most of the sunshine all day long. The rear garden has a table with seating for up to eight people, where you could sit down to an al fresco dinner that has made the short journey from the kitchen or serve whatever you've cooked up on the barbecue. There is parking for a maximum of two cars on the driveway at the front of the property.
Amenities
Kitchen or Kitchenette
Internet / Wifi
Fireplace
Parking
Laundry
Balcony or Patio
Dishwasher
TV
Garden
Family friendly
Map of Blockley
$$$$
Ratings and reviews
5.0 / 5.0
Excellent all round. Well-equipped cottage in a very quiet location. Very comfortable beds and quality bedlinen. Pleasant conservatory and beautifully kept garden. Would absolutely recommend!
4.0 / 5.0
Some areas were very clean. All communication was automated so difficult to assess customer service. We found the dining chairs uncomfortable. Mainly in good decorative order. All essential facilities available and as described.
5.0 / 5.0
Just had a lovely few days with my sisters at Barn End Paxford. Tucked away in a lovely quiet village, pretty front garden with views to the valley in the distance. Good location to visit plenty of lovely places in the Cotswolds, we only had a short time but managed to visit Coughton Court, Hidcote and Batsford Arboretum. Don’t miss out on the breakfast at vegatable matters farm shop, Ebrington and we had a lovely lunch at The Roebuck Inn at Alcester, fabulous food with very generous portions and super friendly staff, also stopped off in Broadway and would recommend the Swan Inn for food. Just a shame we only had 3 days. The only addition I would make is maybe have a look at the directions in the arrival information to the property as it definitely says turn left when approaching from Blockley and it is actually a right turn into a drive with a Yew tree in the middle.
5.0 / 5.0
A wonderful property in a wonderful rural location. The property had everything you needed and the kitchen is well equipped. Lovely outdoor spaces too. We had a great stay with our family and would definitely return.
5.0 / 5.0
We had a lovely stay. It was the perfect weekend with friends.
The house is beautiful, clean and very well equipped with everything we needed.
We will definitely recommend the property to others and I'm sure we'll be back.
Just one small suggestion:
The "Welcome Guide" is brilliant. Our only suggestion would be that the written instructions to find the house were incorrect and it took us at least 15 minutes to find it. It was also night-time and it was very hard to find the house name. We don't usually use what3words so we didn't know how it worked. It would have been great to have a map with the location marked on the pdf, or maybe a Google Maps pin.
Everything was absolutely amazing! Thank you!
4.0 / 5.0
a lovely property - enjoyed our stay / wish the pub was open.
5.0 / 5.0
A beautiful location - lovely gardens -calm and peaceful. The barn is very comfortable and well equipped and spacious. We thought the living room was rather dark - but a few more lamps would brighten it up.
It was a shame that the local pub kitchen had burnt down as it had had good reviews .
However, Chipping Campden is only a couple of miles down the road has a good selection of eateries , pubs and little shops and is a beautiful little town .
5.0 / 5.0
We shared this very cute place with our friends. It was clean and cozy. We wished it had a clothes dryer, but we made due. Normally that would not be a big deal, but we were on a 3 week road trip and were ready to do some laundry. It was also too bad that the pub in the village was closed due to a fire. It would have been nice to walk to a pub. But, it was a beautiful setting and there was designated parking (which is huge for the Cotswolds).
5.0 / 5.0
It is a lovely property in a good location for visiting many tourist attractions. It was clean and well equipped. There was plenty of outside seating and a big garden.
Possibly not suitable for people with mobility issues.
4.0 / 5.0
A very comfortable home from home like property in a quiet and unspoilt location. Rooms were lovely and beds very comfy. Kitchen had everything we needed. Spacious and homely. A few issues with wasps and flying ants in the property.
5.0 / 5.0
Barn End is a lovely place in which to relax and explore the Cotswolds. The location is very peaceful with many walks direct from the door. Well appointed and very comfortable with lovely outdoor spaces (for when iit's not raining!)
5.0 / 5.0
Stayed for two nights. Good quiet location with free parking. near villages, so it was convenient. Beautiful and aesthetic. V clean and comfortable. Kitchen was well stocked and equipped. Design and facilities made Cooking and dining a really pleasant experience. Lovely sun-filled conservatory and beautiful garden for strolls and quiet reading. Great location for walks and runs too. Staff of Bolthole were also amazing and responsive. Thank you so much for making our stay such a lovely one
5.0 / 5.0
Barn End is simply gorgeous!
We had a wonderful weekend - the house is set in a small and tranquil Cotswolds village which is easily accessible. Set away from the main road, the property feels safe and secure with a private garden.
We were really impressed with how immaculately clean the house was, the quality of the furnishings and the little details that have gone into the house.
There are great communal spaces and the kitchen is very well equipped.
We would definitely recommend this property - it's not too far from places like Chipping Norton, Moreton in Marsh and Daylesford Farm. Just one recommendation, pre-book taxis ahead of your stay if you need them.
FAQs
How much does this house cost compared to others in Blockley?
The average price for a rental in Blockley is $213 per night. This rental is $138 above the average.
Is parking included with this house?
Yes, parking is listed as an amenity at Barn End, Paxford - sleeps 6 guests in 3 bedrooms. For more information, we encourage you to contact the property about where to park.
Is there a pool at this house?
We didn’t find pool listed as an amenity for this house. It may be worth double checking if a pool is important for your stay.
Is Barn End, Paxford - sleeps 6 guests in 3 bedrooms pet friendly?
Unfortunately, this house is not pet-friendly. Try searching again and filter for "Pets Allowed"
What amenities are available at Barn End, Paxford - sleeps 6 guests in 3 bedrooms?
We found 10 amenities for this rental. This includes kitchen or kitchenette, internet / wifi, fireplace, parking, and laundry.
Explore similar vacation rentals in Blockley
Explore all rentals in BlockleyBlockley travel inspiration
Read our blogGuides
Best East Coast Beaches and Getaway Locations You Can’t Miss
Budget Travel
7 Most Affordable Snowbird Destinations for 2025
Guides
Top Activities to Try in Panama City Beach, Florida
Guides
Top Things to Do in Gulf Shores, Alabama: Adventure and Fun Await
Local Culture
Exploring Miami’s Wynwood District: Street Art, Food, and More
Guides
Fun Things to Do in Ocean City, Maryland
Local Culture
A Foodie’s Guide to the Best Dining in Orlando, Florida
Guides
Top Things to Do in Oahu and Honolulu
Keep exploring
- Kauai Villas
- Orlando Villas
- Kiawah Island Villas
- Miami Beach Villas
- Kissimmee Villas
- North Naples Villas
- Florida Keys Villas
- Phoenix Villas
- Los Angeles Villas
- St Petersburg Villas
- Palm Desert Villas
- Miami Villas
- Las Vegas Villas
- Venice Villas
- Key West Villas
- Palm Springs Villas
- Lake Tahoe Villas
- Hollywood Hills Villas
- Seabrook Island Villas
- South Lake Tahoe Villas
- Pocono Mountains Villas
- Scottsdale Villas
- Myrtle Beach Villas
- Hilton Head Island Villas
- Marco Island Villas
- North Miami Villas
- Sanibel Island Villas
- West Palm Beach Villas
- Fort Myers Beach Villas
- Haines City Villas
- North Las Vegas Villas
- Destin Villas
- Lake Tahoe Cabins
- Ruidoso Cabins
- Blue Ridge Cabins
- Estes Park Cabins
- Lake George Cabins
- Eureka Springs Cabins
- Branson Cabins
- Lake of the Ozarks Cabins
- Lake Arrowhead Cabins
- Lake Texoma Cabins
- Canyon Lake Cabins
- Sevierville Cabins
- Flagstaff Cabins
- Colorado Springs Cabins
- Hot Springs Cabins
- Bass Lake Cabins
- Buffalo River Cabins
- Possum Kingdom Lake Cabins
- Chattanooga Cabins
- Nashville Cabins
- Wears Valley Cabins
- Cloudcroft Cabins
- Deep Creek Lake Cabins
- Mammoth Lakes Cabins
- Anna Maria Islands Rentals
- Outer Banks Vacation Rentals
- Rosemary Beach Rentals
- Holden Beach Rentals
- Hilton Head Vacation Rentals
- Topsail Beach Rentals
- Kiawah Island Rentals
- Panama City Beach Rentals
- Ocean Isle Beach Rentals
- Folly Beach Rentals
- Dauphin Island Rentals
- Rehoboth Beach Rentals
- Bethany Beach Rentals
- Cape Cod Rentals
- 30A Rentals
- Seaside Florida Rentals
- Edisto Beach Rentals
- Fort Myers Beach Rentals
- Miramar Beach Rentals
- Port Aransas Rentals
- Emerald Isle Rentals
- Orange Beach Rentals
- Surfside Beach Rentals
- Hampton Beach Rentals
- Assateague Island Rentals
- Jacksonville Beach Vacation Rentals
- North Shore Vacation Rentals
- Ogunquit Vacation Rentals
- North Redington Beach Rentals
- Lido Key Vacation Rentals
- Sea Colony Rentals
- Pass A Grille Vacation Rentals
- Blue Ridge Mountain Rentals
- Vail Lodging
- Jackson Hole Lodging
- Winter Park Lodging
- Telluride Lodging
- Big Sky Rentals
- Aspen Lodging
- Park City Rentals
- Steamboat Springs Lodging
- Breckenridge Rentals
- Lake Tahoe Rentals
- Copper Mountain Lodging
- Mammoth Mountain Lodging
- Beech Mountain Rentals
- Crested Butte Rentals
- Sun Valley Lodging
- Keystone Lodging
- Taos Lodging
- Sugar Mountain Cabins
- Beaver Creek Lodging
- Deep Creek Lake Rentals
- Smith Mountain Lake Rentals
- Ocean Lakes Rentals
- Lake Anna Rentals
- Torch Lake Rentals
- Lake Winnipesaukee Rentals
- Norris Lake Rentals
- Lake Gaston Rentals
- Canyon Lake Rentals
- Lake Oconee Rentals
- Lake Wallenpaupack Rentals
- Lake Martin Rentals
- Lake Havasu Rentals
- Lake of the Ozarks Rentals
- Lake Michigan Vacation Rentals
- Lake Chelan Rentals
- Finger Lakes Rentals
- Lake Keowee Vacation Rentals
- Lake Conroe Rentals
- Lake Erie Vacation Rentals
- Lake Austin Vacation Rentals
- Sebago Lake Rentals
- Lake Tillery Rentals
- Keuka Lake Rentals
