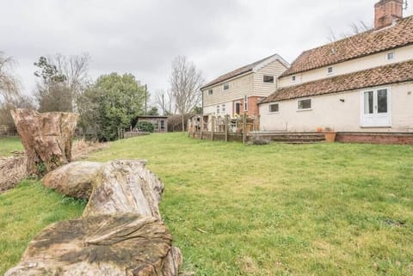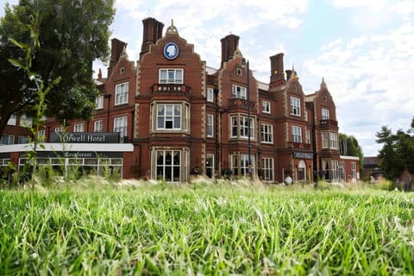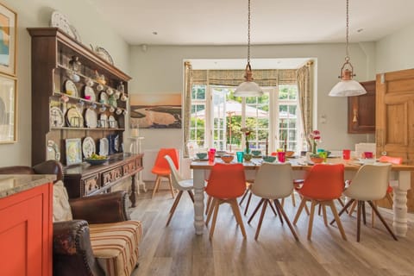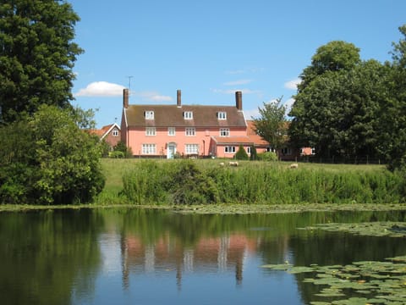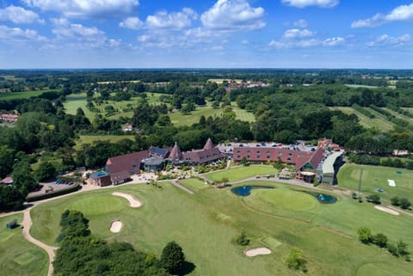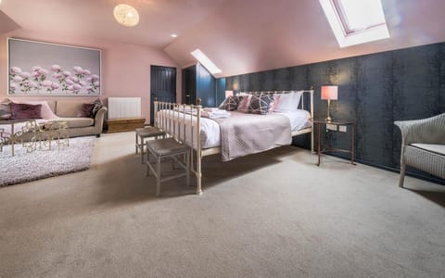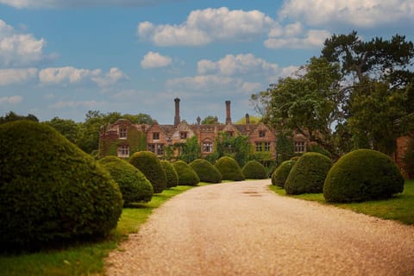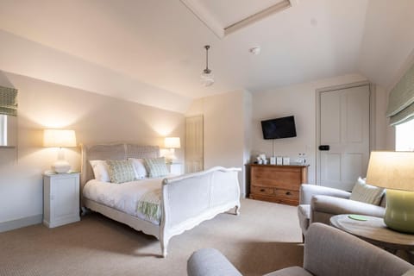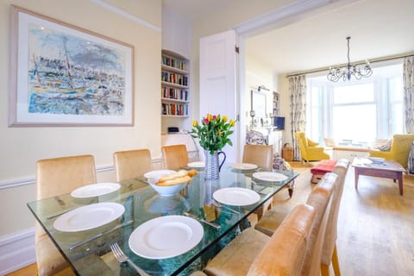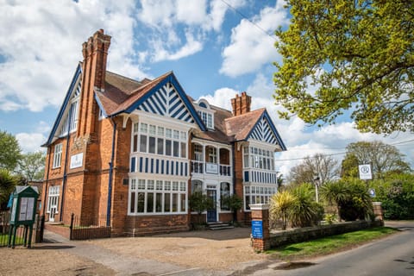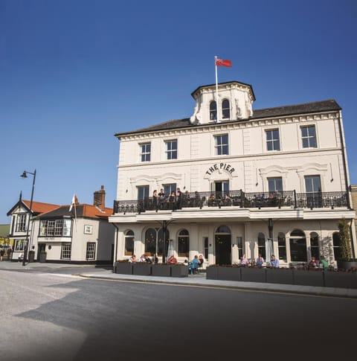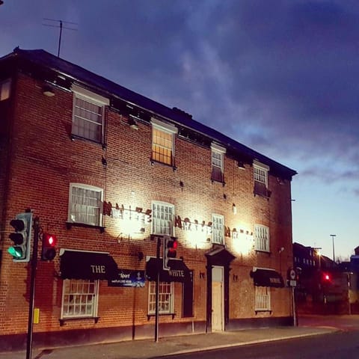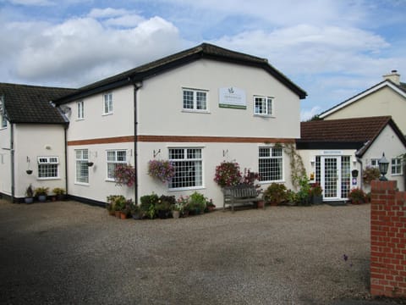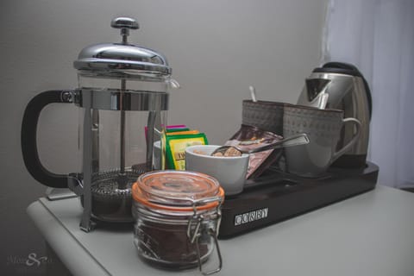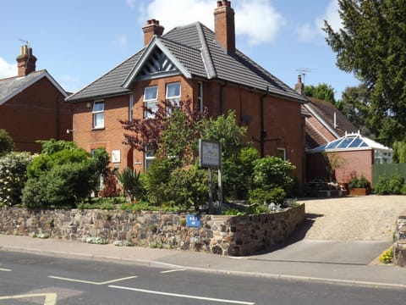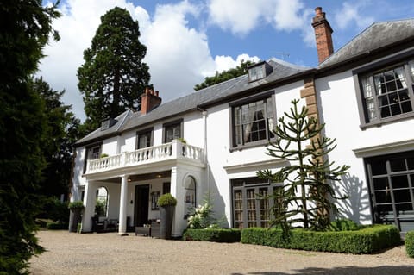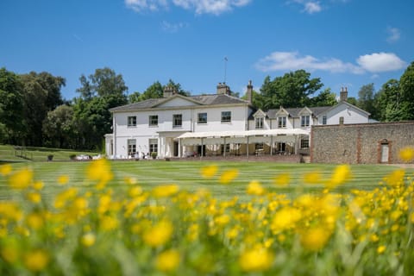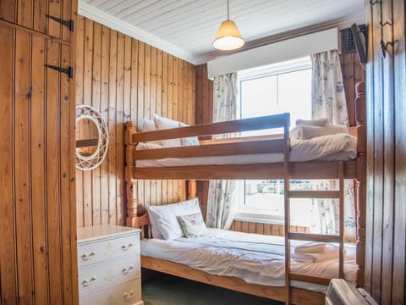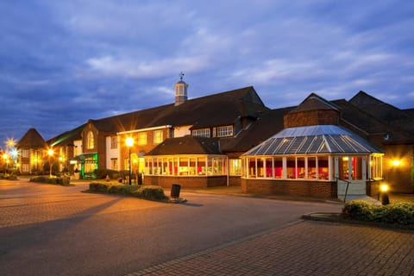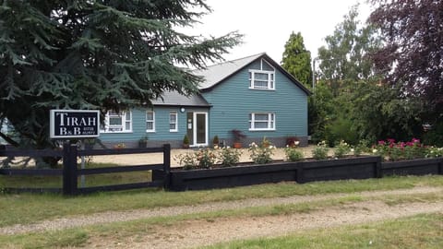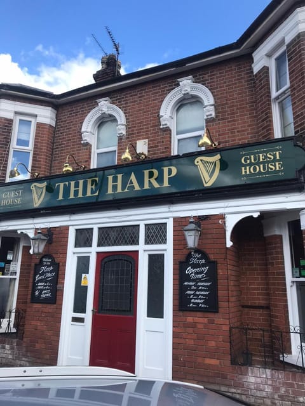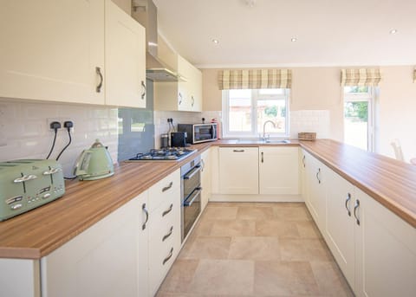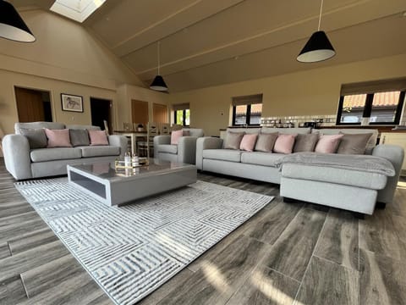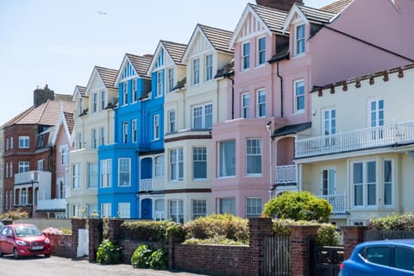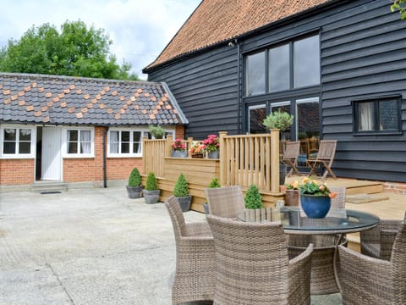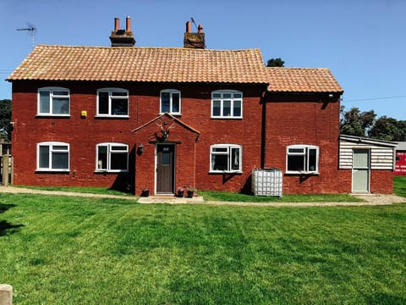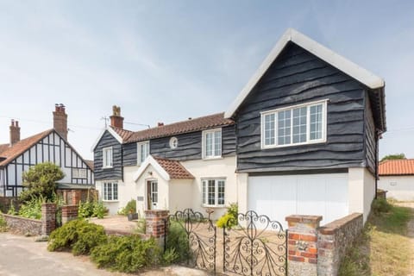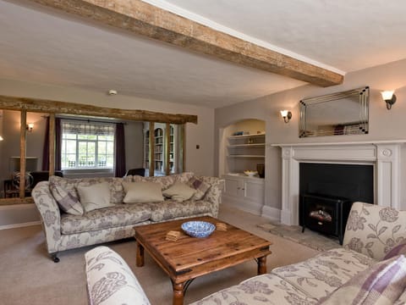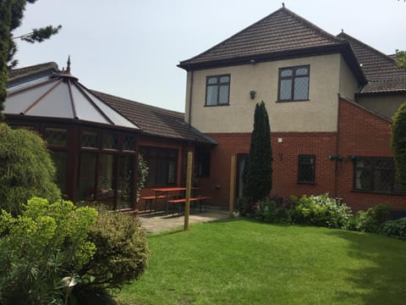Ivy House Mells
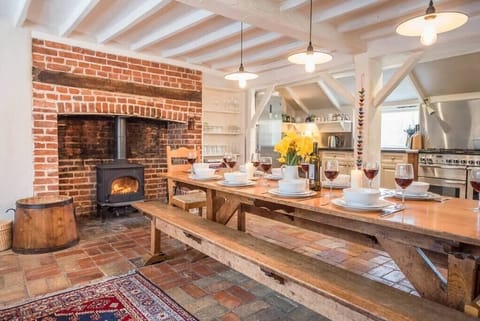
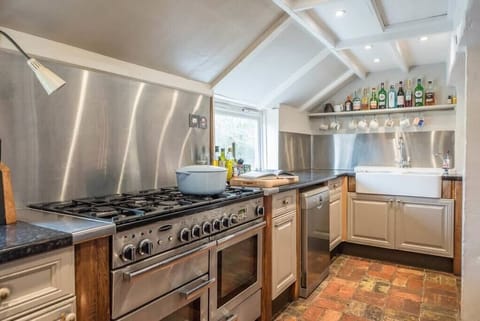
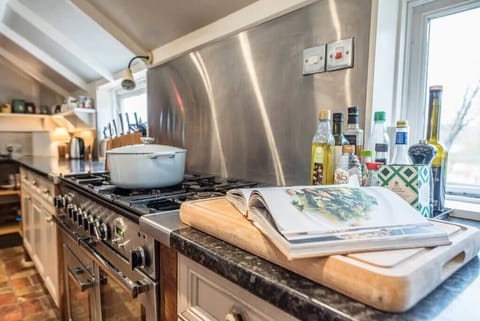
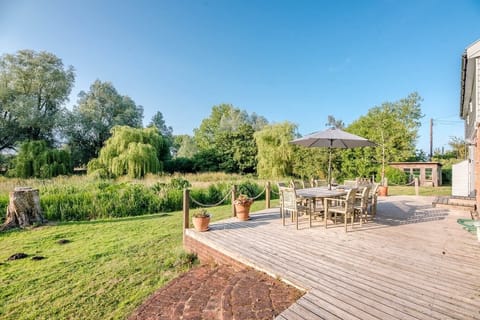
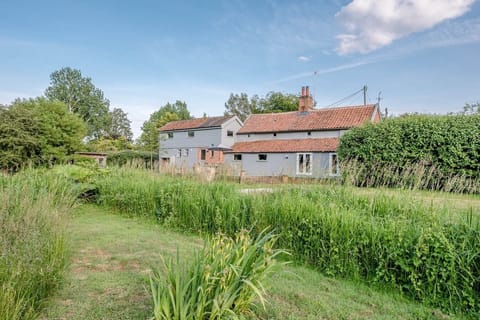
House in Suffolk Coastal District
11 guests · 6 bedrooms · 3 baths
Reasons to book
Guests love it hereGuests give this property a top rating
Includes essentialsGarden, Kitchen or Kitchenette, Internet / Wifi and more
Book with confidenceWe partner with the top travel sites so you know you're getting a great deal on the perfect rental
About this house rental
For a truly memorable holiday or weekend with friends and family look no further than Ivy House located in a heavenly spot beside unspoilt meadows on the banks of the River Blyth in Suffolk.
Interiors are spacious with an understated elegance retaining all the character of a period property (including some low door frames and beams!) combined with modern appliances and furnishings. There’s ample room to cater and entertain in the wonderful kitchen/dining room and two ‘reception’ rooms so you c
GROUND FLOOR
You know you’re somewhere special as you step through the back door into the entrance hallway with pew to sit on whilst removing footwear and ample storage for coats, shoes, and boots. Doors open to the kitchen/dining room, sitting room, cloakroom, single bedroom, and utility room. Carpeted stairs rise to the first floor.
FRONT HALL
An alternative entrance, the front door opens off the road into a small hallway with a door and step down to the family room, stairs to the first floor and a door to the kitchen.
KITCHEN/BREAKFAST ROOM
A handsome double aspect room with original brick floor and inglenook fireplace housing a wood burner. The kitchen’s equipped with a Rangemaster with six gas rings, a dishwasher, and a larder style fridge. This is a great space for long leisurely meals with family and friends at the refectory table with benches; a beautiful dresser is stocked with cutlery, napkins etc; and guests can unwind on the three-seater sofa.
FAMILY ROOM
Designed for relaxing with two generous sofas, a coffee table, a dresser stocked with games and toys, occasional tables, and a desk and chair for those needing to study or do a spot of work. The wood burner will keep the chill off in cooler months and two sets of French doors open onto the deck to make the most of the sunny days. An added bonus is the projector with a large screen – great for a movie night!
SITTING ROOM
Opening off the hallway this cosy south-facing room with a wooden floor and colourful rug is furnished with a couple of sofas, a chair, a wall-mounted flat-screen TV, coffee tables, a small desk and, for competitive members of the family, there's table football.
SHOWER ROOM
Small but convenient for guests in the ground floor bedroom opposite. Fitted with a shower tray with curtain, WC, and washbasin and a window looking onto the garden.
SINGLE BEDROOM
A good-sized single room simply furnished with a single bed, a small blanket chest, desk, and a chair.
UTILITY ROOM
Ideal for storing your groceries and doing chores if you have to, with a washing machine, dryer, full-size fridge/freezer and sink.
FIRST FLOOR
There are two staircases leading to the first floor, one from the back hall to the first floor landing which is a standard size with banister and sisal carpet; the other’s a steep winding wooden staircase with banister rising from the front hall to a small landing between the master bedroom and en-suite bathroom.
MAIN BEDROOM
An elegant sunny room full of character with low beams, doors, and a wonderfully uneven carpeted floor. There’s a super king-size bed with bedside cabinet, luxurious chaise longue, two blanket chests, antique chairs, and a large chest of drawers.
EN-SUITE BATHROOM
This large bathroom is located between the master bedroom through a small landing and the twin bedroom with locks on both doors for privacy. Bathtub, washbasin, shower cubicle, and heated towel rail.
FRONT BEROOM
Sitting at the front of the house, this room has doors off the landing and to the en-suite. It’s carpeted and furnished with twin beds, a quaint bedside desk and a built-in wardrobe with free standing shelf unit.
FAMILY BATHROOM
At the top of the main staircase with easy access from the corner, double and white bedrooms. The room has a bath with shower over, washbasin, WC, and bags of daylight.
WHITE BEDROOM
This lovely bright south facing room with whitewashed floorboards, partially covered by a rug, has a super king size bed which can be separated to twin beds if requested at the time of booking (it'll be made as a super-king if not requested). There's space to unpack and settle in with a large built-in wardrobe with a free standing shelf unit, a bedside table, and a chair.
DOUBLE BEDROOM
The double bed takes pride of place in this charming carpeted room which also has bedside units and a chest of drawers so you can unpack and settle in.
MEADOW BEDROOM
A lovely light and spacious double aspect room with windows overlooking the garden and water meadow beyond. Furniture includes a super king size bed, bedside chest, blanket chest, and a built-in wardrobe with extra storage shelves.
OUTSIDE
This wonderful, detached country home with far reaching views is set in an idyllic spot on the River Blyth with almost an acre of mature gardens and private grounds which give way to wetland and water meadows on either side of the river. There’s off road parking for two cars at the side of the house and an exceptionally large deck for dining in the fresh air with teak table and seating for ten guests, plus a BBQ and many paths leading to pretty picnic spots.
"The most perfect place for my 60th birthday weekend with my family – nine of us stayed – such a wonderful setting – log burners blazing – private chef in the evening and also at other times the perfect kitchen to sit and chat and relax."
"Could not have been better. The kitchen and sitting room even better in real life than the photos on the website. I do hope to return one day."
Please note that this gorgeous house has an open garden with a river close by so children must be supervised at all times and dogs are not permitted to stay.
Interiors are spacious with an understated elegance retaining all the character of a period property (including some low door frames and beams!) combined with modern appliances and furnishings. There’s ample room to cater and entertain in the wonderful kitchen/dining room and two ‘reception’ rooms so you c
GROUND FLOOR
You know you’re somewhere special as you step through the back door into the entrance hallway with pew to sit on whilst removing footwear and ample storage for coats, shoes, and boots. Doors open to the kitchen/dining room, sitting room, cloakroom, single bedroom, and utility room. Carpeted stairs rise to the first floor.
FRONT HALL
An alternative entrance, the front door opens off the road into a small hallway with a door and step down to the family room, stairs to the first floor and a door to the kitchen.
KITCHEN/BREAKFAST ROOM
A handsome double aspect room with original brick floor and inglenook fireplace housing a wood burner. The kitchen’s equipped with a Rangemaster with six gas rings, a dishwasher, and a larder style fridge. This is a great space for long leisurely meals with family and friends at the refectory table with benches; a beautiful dresser is stocked with cutlery, napkins etc; and guests can unwind on the three-seater sofa.
FAMILY ROOM
Designed for relaxing with two generous sofas, a coffee table, a dresser stocked with games and toys, occasional tables, and a desk and chair for those needing to study or do a spot of work. The wood burner will keep the chill off in cooler months and two sets of French doors open onto the deck to make the most of the sunny days. An added bonus is the projector with a large screen – great for a movie night!
SITTING ROOM
Opening off the hallway this cosy south-facing room with a wooden floor and colourful rug is furnished with a couple of sofas, a chair, a wall-mounted flat-screen TV, coffee tables, a small desk and, for competitive members of the family, there's table football.
SHOWER ROOM
Small but convenient for guests in the ground floor bedroom opposite. Fitted with a shower tray with curtain, WC, and washbasin and a window looking onto the garden.
SINGLE BEDROOM
A good-sized single room simply furnished with a single bed, a small blanket chest, desk, and a chair.
UTILITY ROOM
Ideal for storing your groceries and doing chores if you have to, with a washing machine, dryer, full-size fridge/freezer and sink.
FIRST FLOOR
There are two staircases leading to the first floor, one from the back hall to the first floor landing which is a standard size with banister and sisal carpet; the other’s a steep winding wooden staircase with banister rising from the front hall to a small landing between the master bedroom and en-suite bathroom.
MAIN BEDROOM
An elegant sunny room full of character with low beams, doors, and a wonderfully uneven carpeted floor. There’s a super king-size bed with bedside cabinet, luxurious chaise longue, two blanket chests, antique chairs, and a large chest of drawers.
EN-SUITE BATHROOM
This large bathroom is located between the master bedroom through a small landing and the twin bedroom with locks on both doors for privacy. Bathtub, washbasin, shower cubicle, and heated towel rail.
FRONT BEROOM
Sitting at the front of the house, this room has doors off the landing and to the en-suite. It’s carpeted and furnished with twin beds, a quaint bedside desk and a built-in wardrobe with free standing shelf unit.
FAMILY BATHROOM
At the top of the main staircase with easy access from the corner, double and white bedrooms. The room has a bath with shower over, washbasin, WC, and bags of daylight.
WHITE BEDROOM
This lovely bright south facing room with whitewashed floorboards, partially covered by a rug, has a super king size bed which can be separated to twin beds if requested at the time of booking (it'll be made as a super-king if not requested). There's space to unpack and settle in with a large built-in wardrobe with a free standing shelf unit, a bedside table, and a chair.
DOUBLE BEDROOM
The double bed takes pride of place in this charming carpeted room which also has bedside units and a chest of drawers so you can unpack and settle in.
MEADOW BEDROOM
A lovely light and spacious double aspect room with windows overlooking the garden and water meadow beyond. Furniture includes a super king size bed, bedside chest, blanket chest, and a built-in wardrobe with extra storage shelves.
OUTSIDE
This wonderful, detached country home with far reaching views is set in an idyllic spot on the River Blyth with almost an acre of mature gardens and private grounds which give way to wetland and water meadows on either side of the river. There’s off road parking for two cars at the side of the house and an exceptionally large deck for dining in the fresh air with teak table and seating for ten guests, plus a BBQ and many paths leading to pretty picnic spots.
"The most perfect place for my 60th birthday weekend with my family – nine of us stayed – such a wonderful setting – log burners blazing – private chef in the evening and also at other times the perfect kitchen to sit and chat and relax."
"Could not have been better. The kitchen and sitting room even better in real life than the photos on the website. I do hope to return one day."
Please note that this gorgeous house has an open garden with a river close by so children must be supervised at all times and dogs are not permitted to stay.
Amenities
Kitchen or Kitchenette
Internet / Wifi
Fireplace
Laundry
Dishwasher
TV
Garden
Map of Suffolk Coastal District
$$$$
Reviews
5.0
The property was just so cosy and had loads of character. The outside views were amazing! Had lovely company to enjoy it all.
FAQs
How much does this house cost compared to others in Suffolk Coastal District?
The average price for a rental in Suffolk Coastal District is $148 per night. This rental is $448 above the average.
Is parking included with this house?
Parking is not specified as an available amenity at Ivy House Mells. For more information, we encourage you to contact the property about where to park.
Is there a pool at this house?
We didn’t find pool listed as an amenity for this house. It may be worth double checking if a pool is important for your stay.
Is Ivy House Mells pet friendly?
Unfortunately, this house is not pet-friendly. Try searching again and filter for "Pets Allowed"
What amenities are available at Ivy House Mells?
We found 7 amenities for this rental. This includes kitchen or kitchenette, internet / wifi, fireplace, laundry, and dishwasher.
Explore similar vacation rentals in Suffolk Coastal District
Explore all rentals in Suffolk Coastal DistrictSuffolk Coastal District travel inspiration
Read our blogGuides
Best Dining in Myrtle Beach: A Food Lover’s Dream
Guides
Best East Coast Beaches and Getaway Locations You Can’t Miss
Budget Travel
7 Most Affordable Snowbird Destinations for 2025
Guides
Top Activities to Try in Panama City Beach, Florida
Guides
Top Things to Do in Gulf Shores, Alabama: Adventure and Fun Await
Local Culture
Exploring Miami’s Wynwood District: Street Art, Food, and More
Guides
Fun Things to Do in Ocean City, Maryland
Local Culture
A Foodie’s Guide to the Best Dining in Orlando, Florida
Keep exploring
- Kauai Villas
- Orlando Villas
- Kiawah Island Villas
- Miami Beach Villas
- Kissimmee Villas
- North Naples Villas
- Florida Keys Villas
- Phoenix Villas
- Los Angeles Villas
- St Petersburg Villas
- Palm Desert Villas
- Miami Villas
- Las Vegas Villas
- Venice Villas
- Key West Villas
- Palm Springs Villas
- Lake Tahoe Villas
- Hollywood Hills Villas
- Seabrook Island Villas
- South Lake Tahoe Villas
- Pocono Mountains Villas
- Scottsdale Villas
- Myrtle Beach Villas
- Hilton Head Island Villas
- Marco Island Villas
- North Miami Villas
- Sanibel Island Villas
- West Palm Beach Villas
- Fort Myers Beach Villas
- Haines City Villas
- North Las Vegas Villas
- Destin Villas
- Lake Tahoe Cabins
- Ruidoso Cabins
- Blue Ridge Cabins
- Estes Park Cabins
- Lake George Cabins
- Eureka Springs Cabins
- Branson Cabins
- Lake of the Ozarks Cabins
- Lake Arrowhead Cabins
- Lake Texoma Cabins
- Canyon Lake Cabins
- Sevierville Cabins
- Flagstaff Cabins
- Colorado Springs Cabins
- Hot Springs Cabins
- Bass Lake Cabins
- Buffalo River Cabins
- Possum Kingdom Lake Cabins
- Chattanooga Cabins
- Nashville Cabins
- Wears Valley Cabins
- Cloudcroft Cabins
- Deep Creek Lake Cabins
- Mammoth Lakes Cabins
- Anna Maria Islands Rentals
- Outer Banks Vacation Rentals
- Rosemary Beach Rentals
- Holden Beach Rentals
- Hilton Head Vacation Rentals
- Topsail Beach Rentals
- Kiawah Island Rentals
- Panama City Beach Rentals
- Ocean Isle Beach Rentals
- Folly Beach Rentals
- Dauphin Island Rentals
- Rehoboth Beach Rentals
- Bethany Beach Rentals
- Cape Cod Rentals
- 30A Rentals
- Seaside Florida Rentals
- Edisto Beach Rentals
- Fort Myers Beach Rentals
- Miramar Beach Rentals
- Port Aransas Rentals
- Emerald Isle Rentals
- Orange Beach Rentals
- Surfside Beach Rentals
- Hampton Beach Rentals
- Assateague Island Rentals
- Jacksonville Beach Vacation Rentals
- North Shore Vacation Rentals
- Ogunquit Vacation Rentals
- North Redington Beach Rentals
- Lido Key Vacation Rentals
- Sea Colony Rentals
- Pass A Grille Vacation Rentals
- Blue Ridge Mountain Rentals
- Vail Lodging
- Jackson Hole Lodging
- Winter Park Lodging
- Telluride Lodging
- Big Sky Rentals
- Aspen Lodging
- Park City Rentals
- Steamboat Springs Lodging
- Breckenridge Rentals
- Lake Tahoe Rentals
- Copper Mountain Lodging
- Mammoth Mountain Lodging
- Beech Mountain Rentals
- Crested Butte Rentals
- Sun Valley Lodging
- Keystone Lodging
- Taos Lodging
- Sugar Mountain Cabins
- Beaver Creek Lodging
- Deep Creek Lake Rentals
- Smith Mountain Lake Rentals
- Ocean Lakes Rentals
- Lake Anna Rentals
- Torch Lake Rentals
- Lake Winnipesaukee Rentals
- Norris Lake Rentals
- Lake Gaston Rentals
- Canyon Lake Rentals
- Lake Oconee Rentals
- Lake Wallenpaupack Rentals
- Lake Martin Rentals
- Lake Havasu Rentals
- Lake of the Ozarks Rentals
- Lake Michigan Vacation Rentals
- Lake Chelan Rentals
- Finger Lakes Rentals
- Lake Keowee Vacation Rentals
- Lake Conroe Rentals
- Lake Erie Vacation Rentals
- Lake Austin Vacation Rentals
- Sebago Lake Rentals
- Lake Tillery Rentals
- Keuka Lake Rentals
