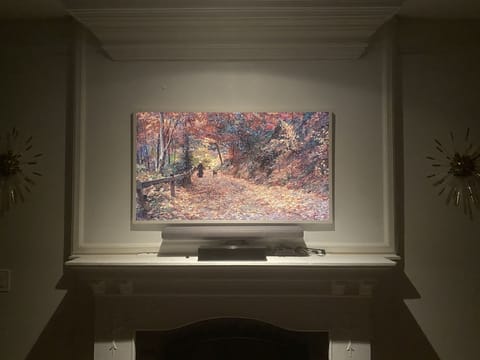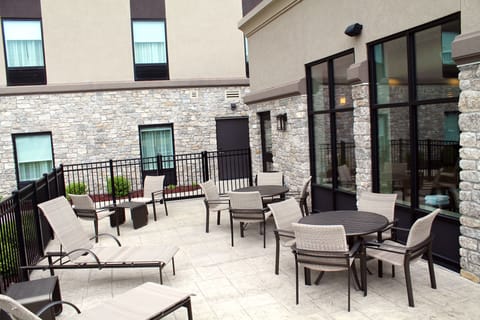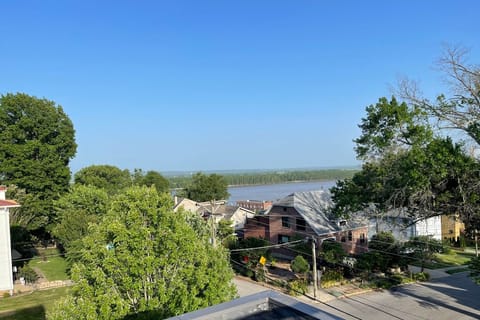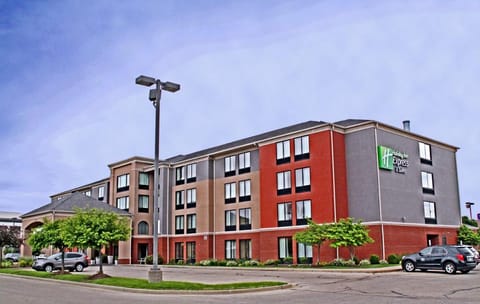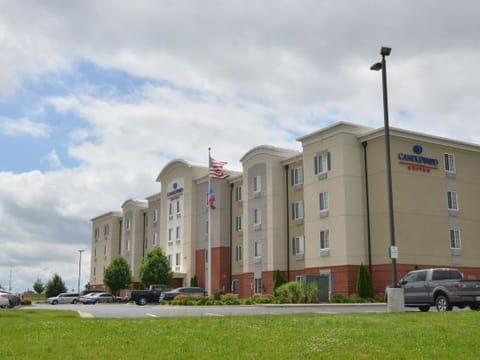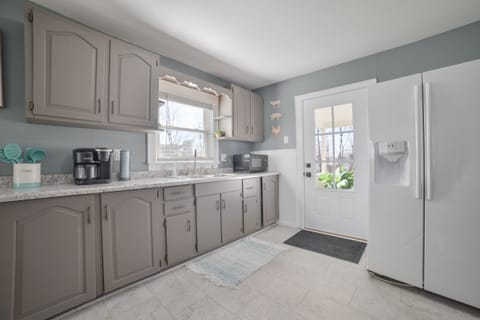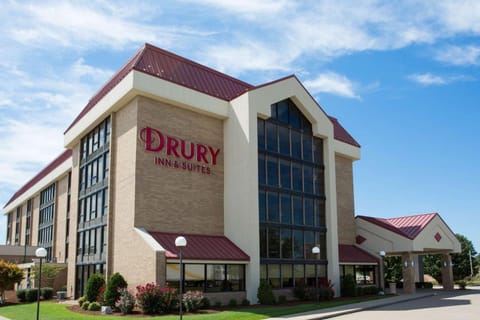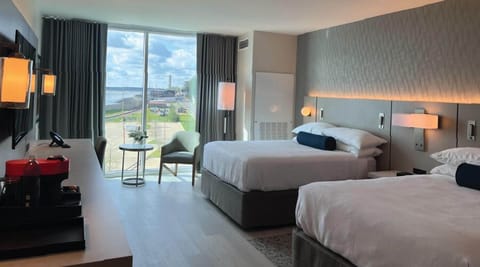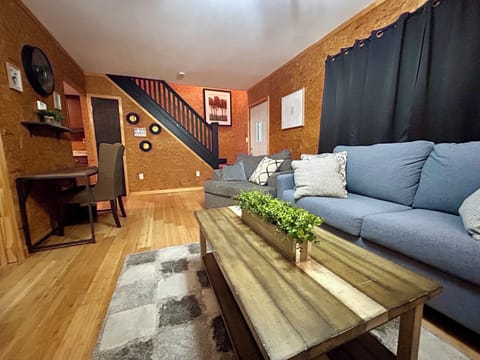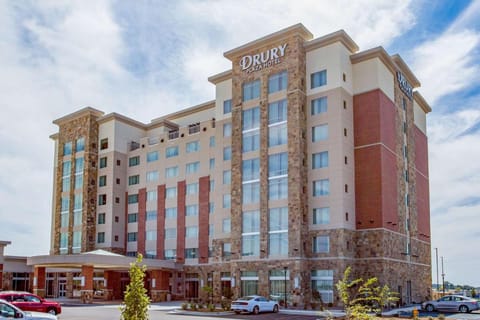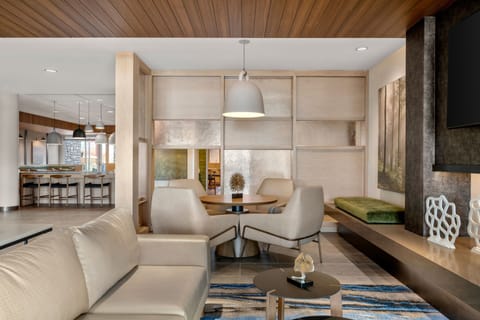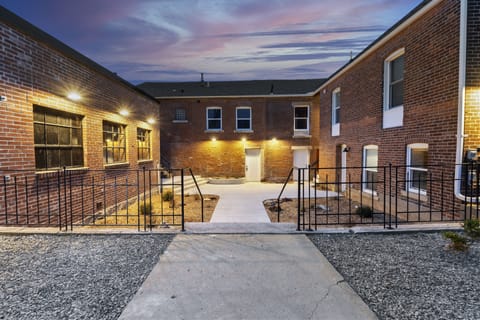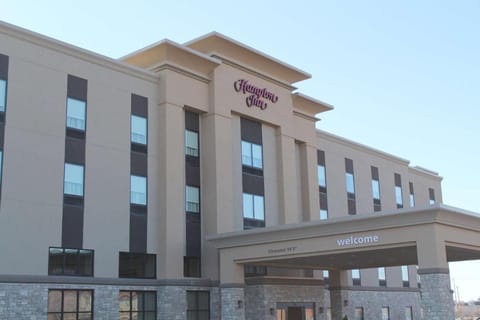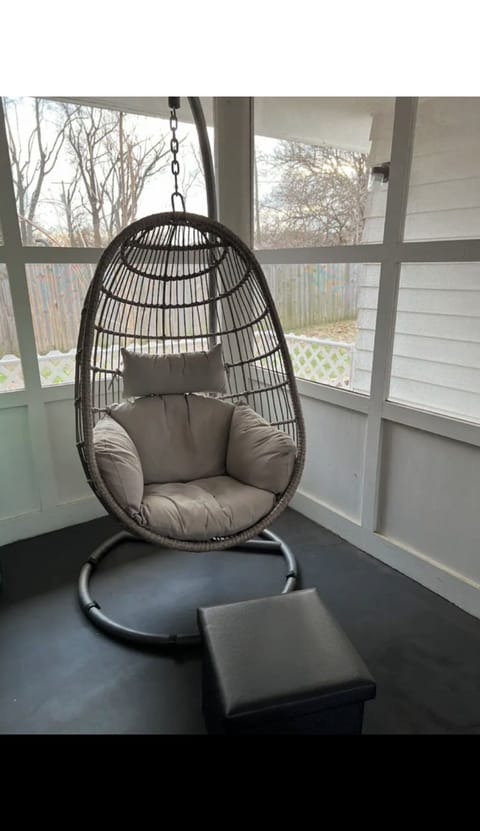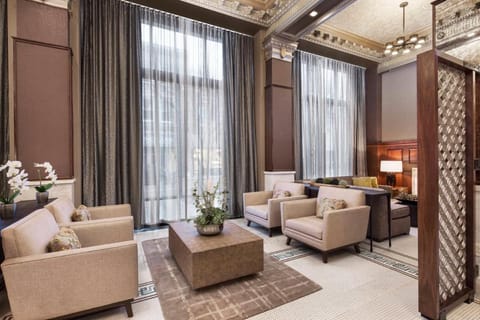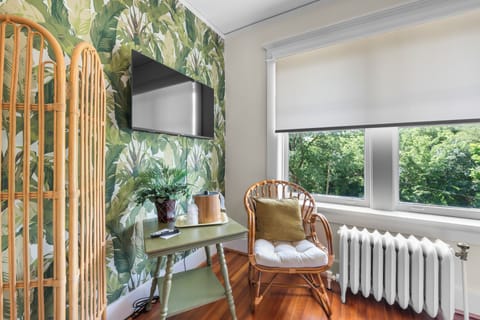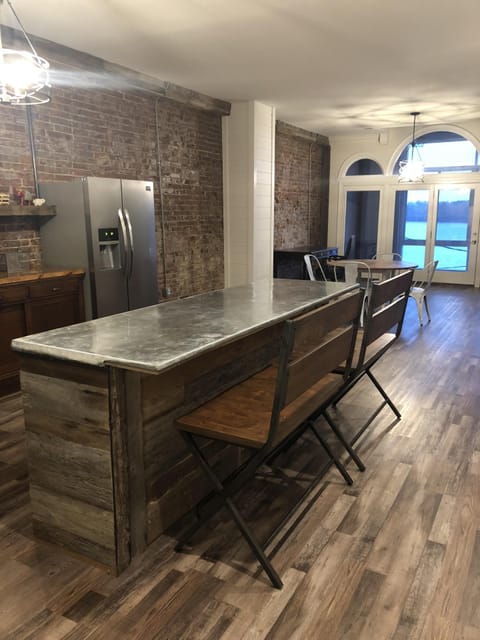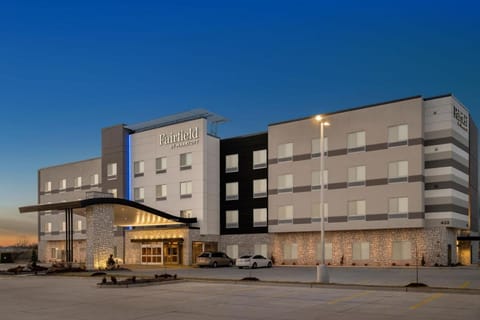"Brickyard" Remodeled 1920's Dutch Colonial Revival in Downtown Cape Girardeau
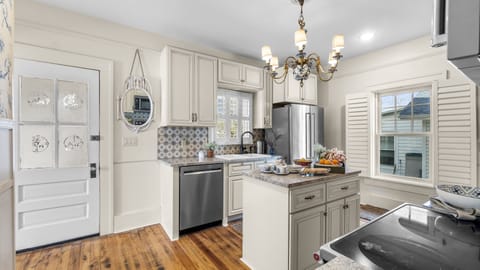
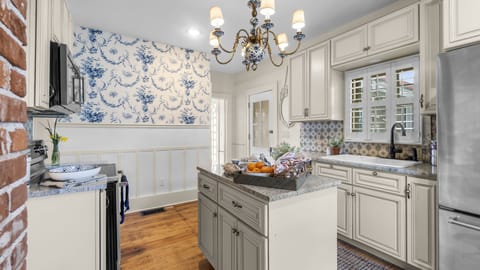
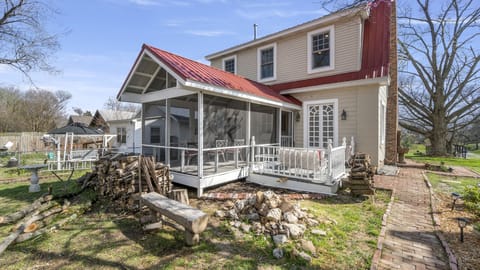
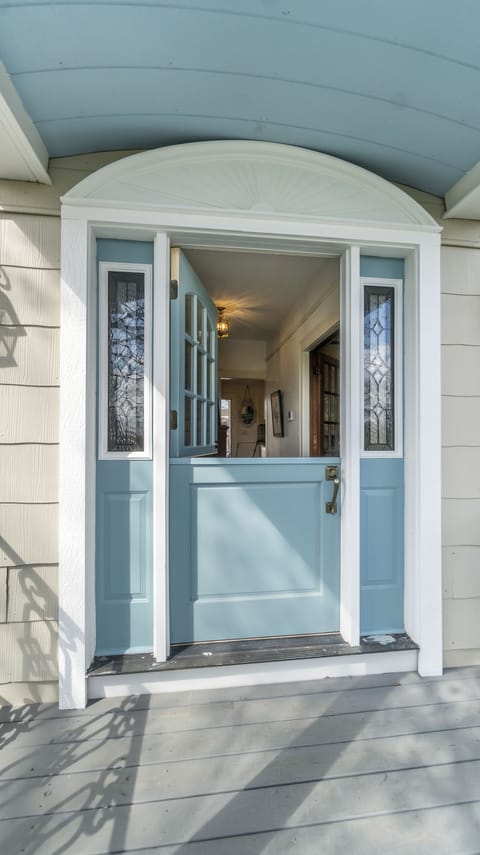
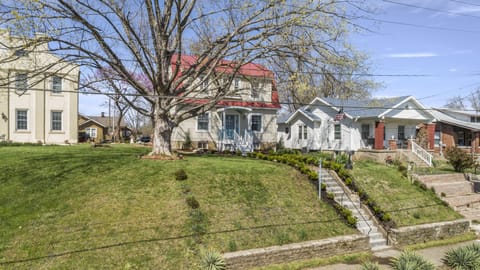
5.0
Outstanding(9 Reviews)House in Cape Girardeau, MO
6 guests · 3 bedrooms · 3 baths
Reasons to book
Guests love it hereGuests give this property a top rating
Includes essentialsGarden, Pool, Kitchen or Kitchenette and more
Book with confidenceWe partner with the top travel sites so you know you're getting a great deal on the perfect rental
About this house rental
"BRICKYARD"
We beat back the vines above Washington Park and found "Brickyard", The C.B. & Ora Dell Crabtree House, a Dutch Colonial "kit house" built in 1920! We call it "Brickyard" because as we were renovating, it seemed that everywhere we put a shovel in the ground, we found ANOTHER brick!
OUR FAMOUS NEIGHBOR
That may make sense when you realize that "Brickyard" sits right next to The Sherwood-Menton House (built in 1846) -- established by The Rev. Adiel Sherwood as The Cape Girardeau Academy - a Baptist school for boys; then later, The Washington Seminary for Young Women; next home to the lawyer Mr. Matthew Moore, who was editor of the Southern leaning newspaper, 'The Cape Girardeau Eagle', who fled with his family when Cape became occupied during the Civil War, leaving the house fully furnished. Seized by The Union as "Southern contraband" it served as officers' quarters and a Civil War hospital. We have one of the most storied and historic houses in Cape Girardeau as our neighbor!
GOING DUTCH
The architectural style of "Brickyard" is Dutch Colonial Revival, a style of architecture popular in the Hudson River Valley with the early settlers of New York. In restoring the house we decided to explore that connection even further.
The "Dutch" influence gets repeated throughout the house; from the Dutch door welcoming guests on the front porch to the many tulips and other flowers planted in the yard; from the blue and white, vintage "everyday" dinnerware called "Countryside", a Delft dinnerware pattern made by Wedgwood to the antique blue and white Delft porcelain and brass chandelier we imported for the kitchen! (Okay, "technically" our Delft chandelier came from Denmark ... but, close enough!)
THE LAYOUT
The original 1920 floorplan of this kit home on Washington Avenue was actually called, "The Washington" by The Standard Home Company.
UPSTAIRS: featured the "private" bedroom and bath spaces
* Bedroom 1: is a "master suite" with a modern Queen brass bed from Crate amd Barrell featuring Ralph Lauren (or similar quality) bed linens. Storage is not a problem with an antique armoire and two closets -- one with a shoe drawer (soon to be completed). And at the end of the day, curl up with a favorite book, throw blanket and a cup of tea in the vintage plaid reading chair or two red Chinoiserie wingback chairs alongside a large round, tufted ottoman.
* Bedroom 2: This bedroom is designed to bring the outdoors in. It is furnished with a Deco inspired, burled wood "bedroom suite". This antique set from The Commonwealth of Kentucky includes a full size bed, vanity desk, and a dresser. There are two closets in this bedroom.
* Bathroom 1: is a spacious full bath with a large walk in shower supplied with shampoo, conditioner, and body wash. Step out of the shower and onto a hygienic diatomaceous earth bathstone while drying off with lush 100% organic Turkish cotton bath towels from Crate and Barrel. The bathroom has great lighting as well as natural light. The toilet is discretely tucked behind a wall
* The Laundry Room - is conveniently located on the second floor and has all the essential items: ironing board, iron, spray starch, laundry detergent, Oxyclean, a place to let clothes hang to dry, and a Samsung stackable front-loading washing machine and dryer.
The MAIN FLOOR featured the "common areas" of the house for shared living.
* The Living Room - Design in the 1920's was surprisingly "modern"" reflecting the discovery of atoms and the promise of an atomic age -- note the sunburst mirror behind the sofa and the four Andromeda Sputnik wall sconces by Robert Abbey.
We also drew inspiration from the Palm Springs retreats of the starlit set who graced the silver screen. Desert Hollywood bungalows in places like Old Las Palmas held Bohemian and Hollywood glam elements together, in equal parts.
Our interpretation of that deliberate blending of styles is perhaps best expressed by the Bohemian Bamboo Loveseat and Ottoman, the antique blonde, Japanese Tansu Chest, and the elegant Ralph Lauren Kirsten Sofa that is practically a day bed -- perfect for afternoon naps or an unexpected guest.
The vintage Whittall Anglo-Wilton Persian rug called "Bird of Paradise" in the center of the room. This particular rug came from Mother Grant, matriarch of the Grant Family. This pattern known as "Bird of Paradise" was one of three matching rugs in varying sizes that Mother Grant collected. Matthew J. Whittall’s handsome and durable wool carpets were made in Worcester, Massachusetts and were sold under the name “Whittall’s Anglo-Persian Wilton."
The Living Room has the widest range of antique pieces -- from a weighted Yamaha electronic keyboard -- the rehearsal keyboard for San Francisco Lyric Opera and Urban Opera on the south end of the room to the antique, Elias Ingraham "kitchen clock" -- a wedding present given to great grandparents, Avery Rosewell, Sr, and Sadie (Hahn) Crites, -- faithfully chiming the hour on the north end of the room. Or how about the Sony Frame 50" Frame Television hung above an antique mantel (more on the mantel in a moment) while Mother Grant's rocker -- which rocked many-a Grant baby "many-a mile" -- now sits in the corner, observing all of the comings and goings at Brickyard.
Fun fact: The light gold wall stencil, shimmering behind the Kirsten sofa, has a bee in it. See if you can spot it.
The advent of kit homes brought about a standardization of certain furnishings. By 1920, most fireplace mantels in the uniquely American "kit houses" were 72" long (unless it was for an extremely large mansion or a very small cottage). Sadly, the current mantel is not the original mantel at "Brickyard"; but it is 72" in length. This vintage mantel came from a house near York, Pennsylvania. And as luck would have it, the curvature of the brickwork matches the curvature of the mantel perfectly. Sometimes, you just get lucky!
As beautiful as the fireplace is; it only smokes -- even after we added additional height to the chimney. Given the size of the living room; it will run you out in no time! Someday, we hope to retrofit the fireplace box to help it draw.
* The Dining Room - An elegant, antique Bombay chest stands in front of cork wallpaper on the accent wall and serves as a sideboard. a striking china deck filled with family dinnerware.The dining table and chairs belonged to Big Mom and Papa, Freda and Gene Grant. This was the table the family used for supper when they lived out on the farm, just north of Sikeston, in "Grant City". The table also hosted many of Papa's poker games and countless hands of Liverpool rummy with Big Mom's TWELVE brothers and sisters; the Lambert's of Sikeston. (Yes, THOSE Lamberts.)
THE NEIGHBORHOOD
Located in Downtown Cape Girardeau, “Brickyard” sits on a high bluff, overlooking two parks:
Washington Park, a neighborhood park with three acres of open space featuring a shelter with picnic tables, a large play structure with several swings and slides, and a small community garden
… and Missouri Park, featuring the city skate park and a small basketball court
LOCATION. LOCATION. LOCATION
“Brickyard” is only a few blocks from:
The Sherwood-Minton House - next door
Washington Park - right across the street
Old Lorimier Cemetery - 1 block
Missouri Park - 2 blocks
Broadway - shopping & dining - 3 blocks
The Mississippi River - 4 blocks
Century Casino - 5 blocks
SEMO University - Main Campus - 6 blocks
Main Street - shopping and dining - 7 blocks
Show-Me Center - concert venue - 8 blocks
Capaha Park - 9 blocks
SEMO Houck Stadium - 10 blocks
Mercy Hospital - 11 blocks
SEMO River Campus - 12 blocks
ACCESSIBILITY
There is on-street parking directly in front of the house. From Washington Avenue a cement staircase nestled between boxwoods and solar lumiere pathlights leads up, Up, UP fifteen steps to the front yard! The path continues across the yard and up five wooden steps to the front porch.
We beat back the vines above Washington Park and found "Brickyard", The C.B. & Ora Dell Crabtree House, a Dutch Colonial "kit house" built in 1920! We call it "Brickyard" because as we were renovating, it seemed that everywhere we put a shovel in the ground, we found ANOTHER brick!
OUR FAMOUS NEIGHBOR
That may make sense when you realize that "Brickyard" sits right next to The Sherwood-Menton House (built in 1846) -- established by The Rev. Adiel Sherwood as The Cape Girardeau Academy - a Baptist school for boys; then later, The Washington Seminary for Young Women; next home to the lawyer Mr. Matthew Moore, who was editor of the Southern leaning newspaper, 'The Cape Girardeau Eagle', who fled with his family when Cape became occupied during the Civil War, leaving the house fully furnished. Seized by The Union as "Southern contraband" it served as officers' quarters and a Civil War hospital. We have one of the most storied and historic houses in Cape Girardeau as our neighbor!
GOING DUTCH
The architectural style of "Brickyard" is Dutch Colonial Revival, a style of architecture popular in the Hudson River Valley with the early settlers of New York. In restoring the house we decided to explore that connection even further.
The "Dutch" influence gets repeated throughout the house; from the Dutch door welcoming guests on the front porch to the many tulips and other flowers planted in the yard; from the blue and white, vintage "everyday" dinnerware called "Countryside", a Delft dinnerware pattern made by Wedgwood to the antique blue and white Delft porcelain and brass chandelier we imported for the kitchen! (Okay, "technically" our Delft chandelier came from Denmark ... but, close enough!)
THE LAYOUT
The original 1920 floorplan of this kit home on Washington Avenue was actually called, "The Washington" by The Standard Home Company.
UPSTAIRS: featured the "private" bedroom and bath spaces
* Bedroom 1: is a "master suite" with a modern Queen brass bed from Crate amd Barrell featuring Ralph Lauren (or similar quality) bed linens. Storage is not a problem with an antique armoire and two closets -- one with a shoe drawer (soon to be completed). And at the end of the day, curl up with a favorite book, throw blanket and a cup of tea in the vintage plaid reading chair or two red Chinoiserie wingback chairs alongside a large round, tufted ottoman.
* Bedroom 2: This bedroom is designed to bring the outdoors in. It is furnished with a Deco inspired, burled wood "bedroom suite". This antique set from The Commonwealth of Kentucky includes a full size bed, vanity desk, and a dresser. There are two closets in this bedroom.
* Bathroom 1: is a spacious full bath with a large walk in shower supplied with shampoo, conditioner, and body wash. Step out of the shower and onto a hygienic diatomaceous earth bathstone while drying off with lush 100% organic Turkish cotton bath towels from Crate and Barrel. The bathroom has great lighting as well as natural light. The toilet is discretely tucked behind a wall
* The Laundry Room - is conveniently located on the second floor and has all the essential items: ironing board, iron, spray starch, laundry detergent, Oxyclean, a place to let clothes hang to dry, and a Samsung stackable front-loading washing machine and dryer.
The MAIN FLOOR featured the "common areas" of the house for shared living.
* The Living Room - Design in the 1920's was surprisingly "modern"" reflecting the discovery of atoms and the promise of an atomic age -- note the sunburst mirror behind the sofa and the four Andromeda Sputnik wall sconces by Robert Abbey.
We also drew inspiration from the Palm Springs retreats of the starlit set who graced the silver screen. Desert Hollywood bungalows in places like Old Las Palmas held Bohemian and Hollywood glam elements together, in equal parts.
Our interpretation of that deliberate blending of styles is perhaps best expressed by the Bohemian Bamboo Loveseat and Ottoman, the antique blonde, Japanese Tansu Chest, and the elegant Ralph Lauren Kirsten Sofa that is practically a day bed -- perfect for afternoon naps or an unexpected guest.
The vintage Whittall Anglo-Wilton Persian rug called "Bird of Paradise" in the center of the room. This particular rug came from Mother Grant, matriarch of the Grant Family. This pattern known as "Bird of Paradise" was one of three matching rugs in varying sizes that Mother Grant collected. Matthew J. Whittall’s handsome and durable wool carpets were made in Worcester, Massachusetts and were sold under the name “Whittall’s Anglo-Persian Wilton."
The Living Room has the widest range of antique pieces -- from a weighted Yamaha electronic keyboard -- the rehearsal keyboard for San Francisco Lyric Opera and Urban Opera on the south end of the room to the antique, Elias Ingraham "kitchen clock" -- a wedding present given to great grandparents, Avery Rosewell, Sr, and Sadie (Hahn) Crites, -- faithfully chiming the hour on the north end of the room. Or how about the Sony Frame 50" Frame Television hung above an antique mantel (more on the mantel in a moment) while Mother Grant's rocker -- which rocked many-a Grant baby "many-a mile" -- now sits in the corner, observing all of the comings and goings at Brickyard.
Fun fact: The light gold wall stencil, shimmering behind the Kirsten sofa, has a bee in it. See if you can spot it.
The advent of kit homes brought about a standardization of certain furnishings. By 1920, most fireplace mantels in the uniquely American "kit houses" were 72" long (unless it was for an extremely large mansion or a very small cottage). Sadly, the current mantel is not the original mantel at "Brickyard"; but it is 72" in length. This vintage mantel came from a house near York, Pennsylvania. And as luck would have it, the curvature of the brickwork matches the curvature of the mantel perfectly. Sometimes, you just get lucky!
As beautiful as the fireplace is; it only smokes -- even after we added additional height to the chimney. Given the size of the living room; it will run you out in no time! Someday, we hope to retrofit the fireplace box to help it draw.
* The Dining Room - An elegant, antique Bombay chest stands in front of cork wallpaper on the accent wall and serves as a sideboard. a striking china deck filled with family dinnerware.The dining table and chairs belonged to Big Mom and Papa, Freda and Gene Grant. This was the table the family used for supper when they lived out on the farm, just north of Sikeston, in "Grant City". The table also hosted many of Papa's poker games and countless hands of Liverpool rummy with Big Mom's TWELVE brothers and sisters; the Lambert's of Sikeston. (Yes, THOSE Lamberts.)
THE NEIGHBORHOOD
Located in Downtown Cape Girardeau, “Brickyard” sits on a high bluff, overlooking two parks:
Washington Park, a neighborhood park with three acres of open space featuring a shelter with picnic tables, a large play structure with several swings and slides, and a small community garden
… and Missouri Park, featuring the city skate park and a small basketball court
LOCATION. LOCATION. LOCATION
“Brickyard” is only a few blocks from:
The Sherwood-Minton House - next door
Washington Park - right across the street
Old Lorimier Cemetery - 1 block
Missouri Park - 2 blocks
Broadway - shopping & dining - 3 blocks
The Mississippi River - 4 blocks
Century Casino - 5 blocks
SEMO University - Main Campus - 6 blocks
Main Street - shopping and dining - 7 blocks
Show-Me Center - concert venue - 8 blocks
Capaha Park - 9 blocks
SEMO Houck Stadium - 10 blocks
Mercy Hospital - 11 blocks
SEMO River Campus - 12 blocks
ACCESSIBILITY
There is on-street parking directly in front of the house. From Washington Avenue a cement staircase nestled between boxwoods and solar lumiere pathlights leads up, Up, UP fifteen steps to the front yard! The path continues across the yard and up five wooden steps to the front porch.
Amenities
Pool
Air conditioner
Kitchen or Kitchenette
Internet / Wifi
Parking
Laundry
Balcony or Patio
Dishwasher
TV
Garden
Family friendly
Map of Cape Girardeau, MO
Reviews
5.0
Outstanding(9 Reviews)5.0
This property is so charming and very well decorated. Chip the host was amazing and just the sweetest guy! We loved all the little touches-snacks and coffee. They have thought of everything you could possibly need for a stay.
5.0
Gorgeous home with unique finishings and a lot of attention to detail. A very quick trip did not allow for relaxing on the back screened in porch.
5.0
The Brickyard was perfect for our family. Six of us - two adults and four teenagers - had plenty of room to spread out. Beds were comfortable, water in showers warm, kitchen just right for making breakfast during our stay. Great location - close to SEMO and downtown.
Would definitely stay again!
5.0
The house was clean and is being restored to its original beauty. Chip greeted us at checkin to go over a few elements of an older house and provided some history of the property. It is beautifully decorated and has everything you need. The location was perfect for being close to downtown and campus. There are several steps, to the front door and to access bedrooms. We really enjoyed our stay in this historical home!
FAQs
How much does this house cost compared to others in Cape Girardeau?
The average price for a rental in Cape Girardeau is $139 per night. This rental is $7 above the average.
Is parking included with this house?
Yes, parking is listed as an amenity at "Brickyard" Remodeled 1920's Dutch Colonial Revival in Downtown Cape Girardeau. For more information, we encourage you to contact the property about where to park.
Is there a pool at this house?
Yes, a swimming pool is available for use at "Brickyard" Remodeled 1920's Dutch Colonial Revival in Downtown Cape Girardeau. Enjoy the water!
Is "Brickyard" Remodeled 1920's Dutch Colonial Revival in Downtown Cape Girardeau pet friendly?
Unfortunately, this house is not pet-friendly. Try searching again and filter for "Pets Allowed"
What amenities are available at "Brickyard" Remodeled 1920's Dutch Colonial Revival in Downtown Cape Girardeau?
We found 11 amenities for this rental. This includes pool, air conditioner, kitchen or kitchenette, internet / wifi, and parking.
Explore similar vacation rentals in Cape Girardeau
Explore all rentals in Cape GirardeauCape Girardeau travel inspiration
Read our blogGuides
Top Things to Do in Miami: From Beaches to Culture
Guides
The Best Things to Do in Orlando: Attractions, Food, and Family Fun
Guides
Things to Do in Galveston, Texas
Guides
Top Things to Do in Myrtle Beach
Guides
Ski Trip Packing List: What to Bring Skiing or Snowboarding
Trends
VacationRenter Holiday Travel Trends 2023
Featured Rentals
Architectural Vacation Rentals: Experience the Beauty of Unique Properties
Featured Rentals
Sustainable and Eco-Friendly Vacation Rentals Around the World
Keep exploring
- Lake Tahoe Cabins
- Ruidoso Cabins
- Blue Ridge Cabins
- Estes Park Cabins
- Lake George Cabins
- Eureka Springs Cabins
- Branson Cabins
- Lake of the Ozarks Cabins
- Lake Arrowhead Cabins
- Lake Texoma Cabins
- Canyon Lake Cabins
- Sevierville Cabins
- Flagstaff Cabins
- Colorado Springs Cabins
- Hot Springs Cabins
- Bass Lake Cabins
- Buffalo River Cabins
- Possum Kingdom Lake Cabins
- Chattanooga Cabins
- Nashville Cabins
- Wears Valley Cabins
- Cloudcroft Cabins
- Deep Creek Lake Cabins
- Mammoth Lakes Cabins
- Anna Maria Islands Rentals
- Outer Banks Vacation Rentals
- Rosemary Beach Rentals
- Holden Beach Rentals
- Hilton Head Vacation Rentals
- Topsail Beach Rentals
- Kiawah Island Rentals
- Panama City Beach Rentals
- Ocean Isle Beach Rentals
- Folly Beach Rentals
- Dauphin Island Rentals
- Rehoboth Beach Rentals
- Bethany Beach Rentals
- Cape Cod Rentals
- 30A Rentals
- Seaside Florida Rentals
- Edisto Beach Rentals
- Fort Myers Beach Rentals
- Miramar Beach Rentals
- Port Aransas Rentals
- Emerald Isle Rentals
- Orange Beach Rentals
- Surfside Beach Rentals
- Hampton Beach Rentals
- Assateague Island Rentals
- Jacksonville Beach Vacation Rentals
- North Shore Vacation Rentals
- Ogunquit Vacation Rentals
- North Redington Beach Rentals
- Lido Key Vacation Rentals
- Sea Colony Rentals
- Pass A Grille Vacation Rentals
- Blue Ridge Mountain Rentals
- Vail Lodging
- Jackson Hole Lodging
- Winter Park Lodging
- Telluride Lodging
- Big Sky Rentals
- Aspen Lodging
- Park City Rentals
- Steamboat Springs Lodging
- Breckenridge Rentals
- Lake Tahoe Rentals
- Copper Mountain Lodging
- Mammoth Mountain Lodging
- Beech Mountain Rentals
- Crested Butte Rentals
- Sun Valley Lodging
- Keystone Lodging
- Taos Lodging
- Sugar Mountain Cabins
- Beaver Creek Lodging
- Deep Creek Lake Rentals
- Smith Mountain Lake Rentals
- Ocean Lakes Rentals
- Lake Anna Rentals
- Torch Lake Rentals
- Lake Winnipesaukee Rentals
- Norris Lake Rentals
- Lake Gaston Rentals
- Canyon Lake Rentals
- Lake Oconee Rentals
- Lake Wallenpaupack Rentals
- Lake Martin Rentals
- Lake Havasu Rentals
- Lake of the Ozarks Rentals
- Lake Michigan Vacation Rentals
- Lake Chelan Rentals
- Finger Lakes Rentals
- Lake Keowee Vacation Rentals
- Lake Conroe Rentals
- Lake Erie Vacation Rentals
- Lake Austin Vacation Rentals
- Sebago Lake Rentals
- Lake Tillery Rentals
- Keuka Lake Rentals
