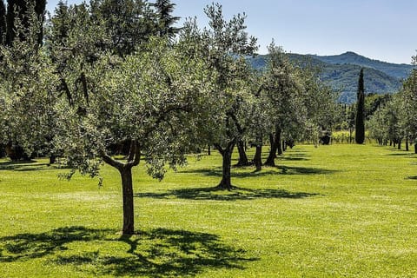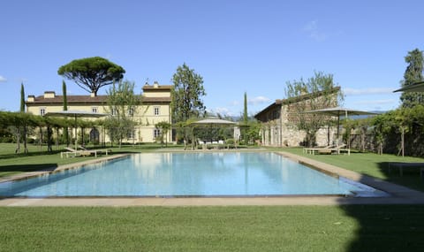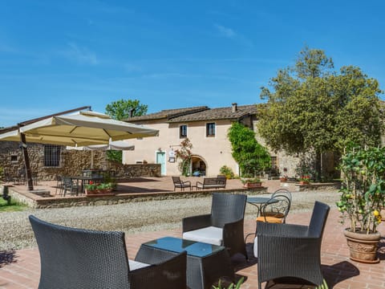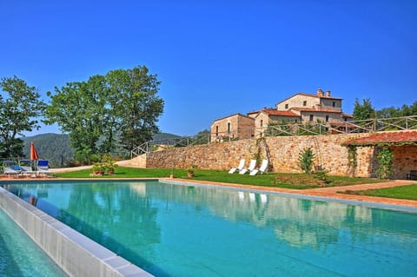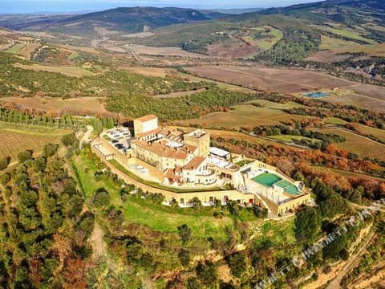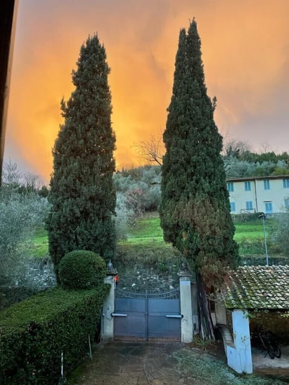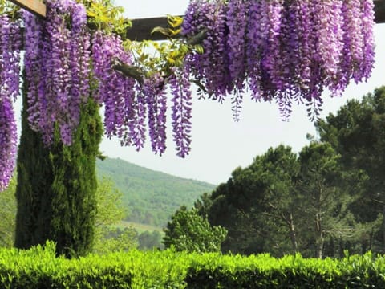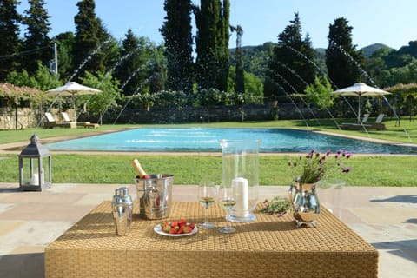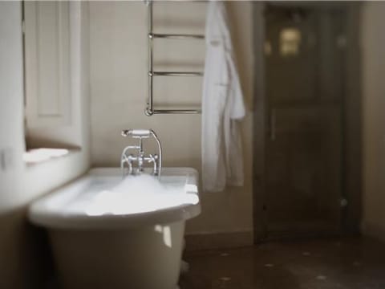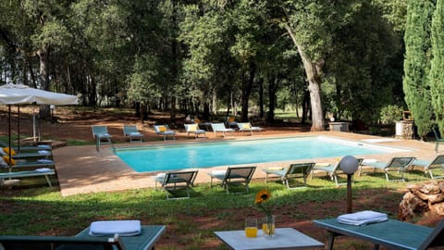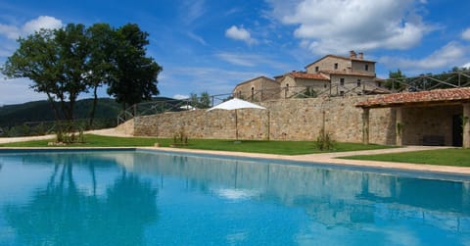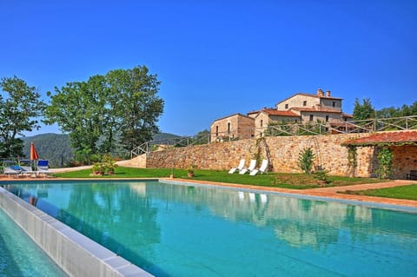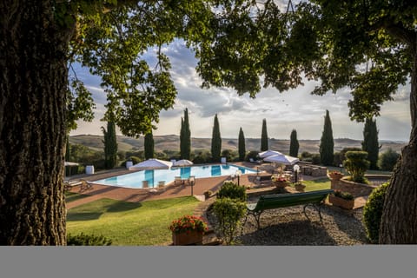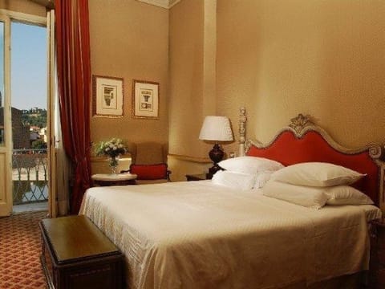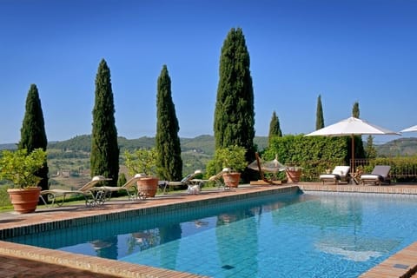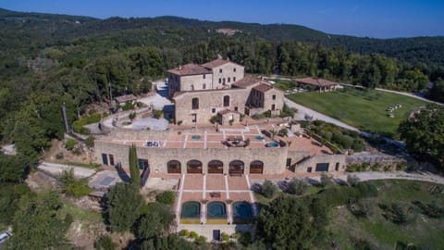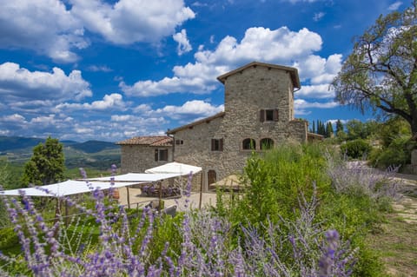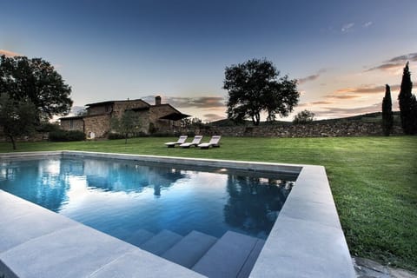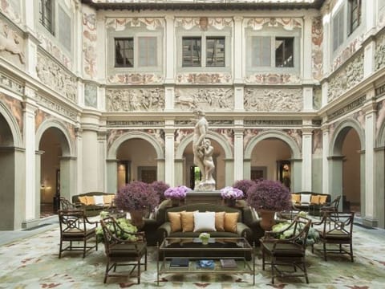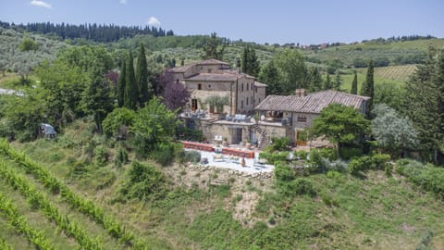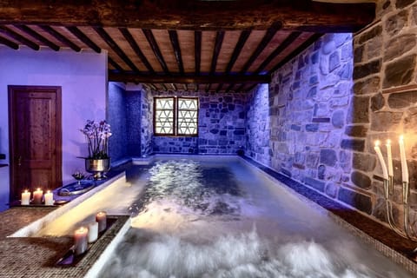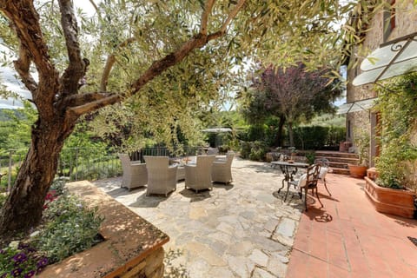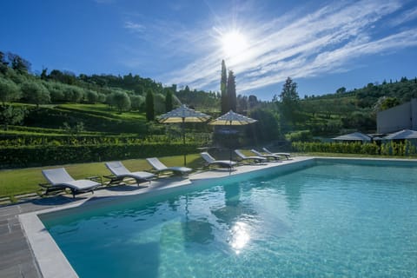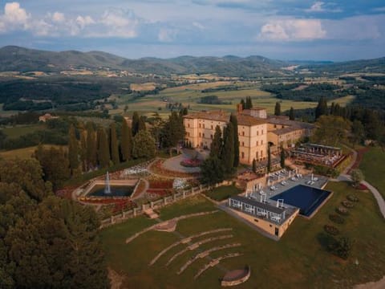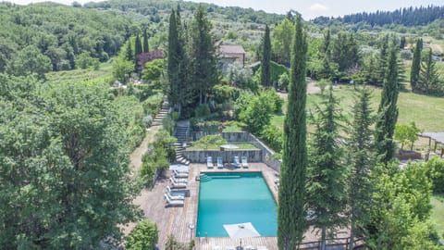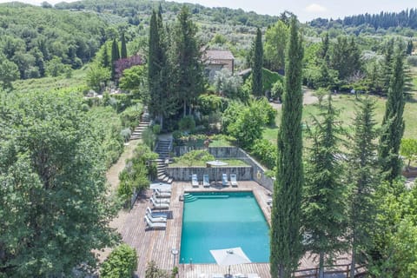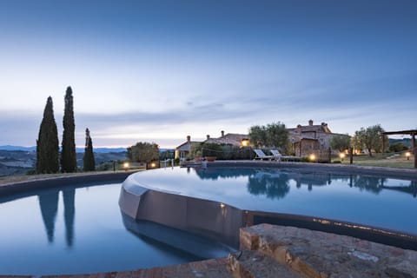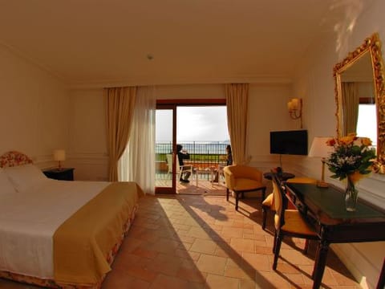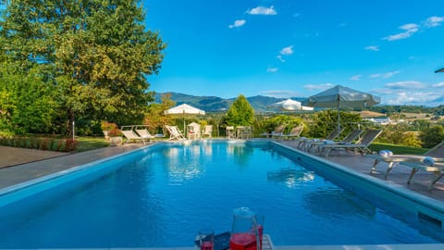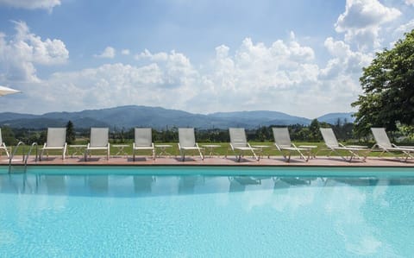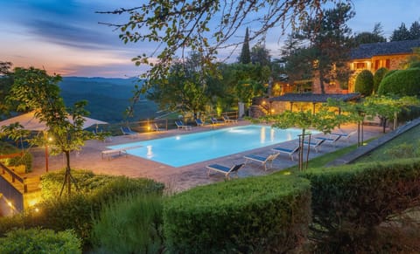Villa Andressa Grande: A spacious and welcoming age-old estate in the characteristic style of the Tuscan countryside, with Free WI-FI.
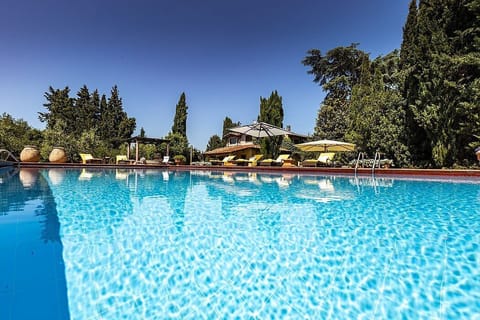
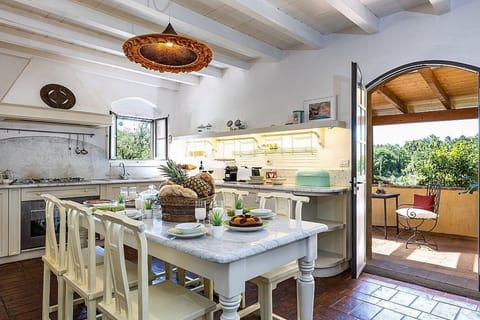
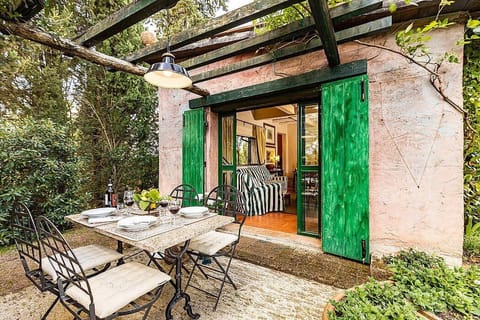
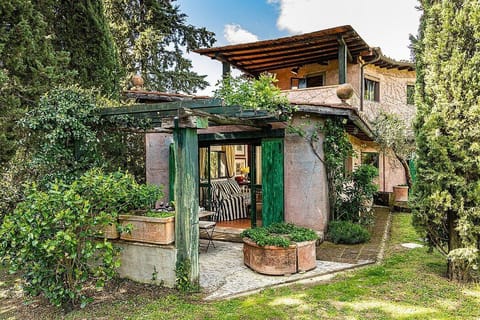
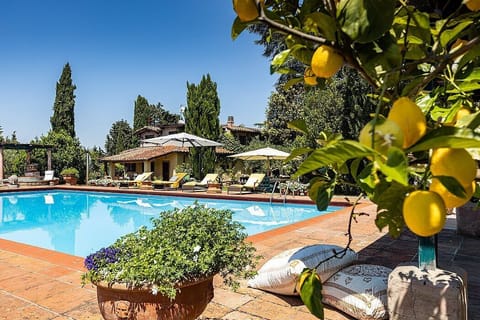
Villa in Tuscany
22 guests · 10 bedrooms · 11 baths
Reasons to book
Great for petsBring all your friends and family, even the furry ones
Top-tier experienceOne of the higher cost properties in the area
Includes essentialsGarden, Pool, Pets allowed and more
About this villa rental
Villa Andressa Grande is a spacious and welcoming age-old estate in the characteristic style of the Tuscan countryside. It sleeps 22 people. From Villa Andressa Grande you will enjoy a spellbinding view of the greenery and of the hills. Villa Andressa Grande is 940 square meters (10100 square feet). It features a private swimming pool, a private terrace, private patios, a private garden, air conditioning (please read description below to check in which rooms the units are installed), winter heating and WI-FI Internet access.
You will be roughly 4 km (2.5 miles) from the center of Figline e Incisa Valdarno, where you will find restaurants, shops and public transportation. You will find the closest restaurant at 1.3 km (roughly 1400 yards), a grocery store at 2 km (roughly 1.2 miles) and the bus stop at 800 meters (2600 feet). You will reach Villa Andressa Grande from the parking area without having to climb any steps.
To stay at Villa Andressa Grande you will need a car. You will be able to park it free of charge inside the entrance gate.
Villa Andressa Grande is tended by the owner, who resides in another building with separate entrance on the premises.
Please kindly note. The rental price includes: final cleaning; heating; parking; linens and towels; electricity.Available upon request: baby bed. Available for a fee, if desired:pets EUR 100.00. Refundable security deposit paid cash upon arrival: EUR 2000 (it is returned to you at check-out).
The estate is made up by three buildings (two villas and a cottage) surrounded by a wide garden. The two villas (two floors each of them) are located at approximately 15 meters one from the other, separated by a lovely equipped patio and at a short distance from the swimming pool. The cottage also has two floors, and is located at approximately 40 meters from the villas.
As guests of the estate you will have the opportunity to take part in cooking classes, as well as arrange chef service to enjoy delicious Tuscan dishes directly on site (both services are upon request and for a fee). Also, you will have the opportunity to rent bikes/e-bikes and have your small wedding/event arranged at the property (on request and for an extra cost).
Swimming Pool
The swimming pool is 8 meters (26 feet) large by 16 meters (52 feet) long, from 1.20 meter (4 feet) to 2.50 meters (8.2 feet) deep. The area is equipped with sun umbrellas, sun loungers and an external shower, and it is partly shaded by a pergola with a bamboo roof. From the swimming pool you will enjoy a spellbinding view of the greenery. The pool is open from mid-April until mid-October. Here you will also find a barbecue.
Patio 1
The first patio is 270 square meters (2900 square feet) large. It is partly shaded by tall trees. It is equipped with two masonry benches and with tables, chairs and sun umbrellas. Here you will also find a wood-fired pizza oven. From the patio you will have a pleasant view of the garden and of the greenery.
Garden
The garden is 40000 square meters (430000 square feet). It is partly shaded by trees. It is equipped with deck chairs.
First Villa, Ground FloorLiving Room 1
The first living room is paved with terracotta tiles. The ceiling boasts a star vault. The furnishings are elegant and welcoming, featuring some antique pieces, and include three sofas and a desk. From the living room you will be able to enter the garden through two French doors. The room also has two windows.
Living Room 2
You will be able to enter the second living room from the kitchen or from the first living room. The floor is paved with stone tiles. The ceiling has characteristic exposed wood beams and terracotta tiles. The furnishings are classic, featuring some antique pieces, and include two armchairs. There is an age-old fireplace, for decorative purposes only. From the living room you will be able to enter the first patio through a French door.
Dining Room 1
You will be able to enter the first dining room from the first living room through an arched opening. The furnishings are elegant and refined, and include some antique pieces. The dining table can accommodate six guests. From the dining room you will be able to enter the first patio through a French door. The room also has a window.
Kitchen 1
You will be able to enter the first kitchen from the first and second living room. It is equipped with a five-burner gas cooker, an electric oven, a refrigerator with freezer, a dishwasher, a microwave oven, an Italian-style coffee-maker and a kettle. There is a big and age-old fireplace. The two dining tables can accommodate 22 guests. The furnishings of the kitchen include a sofa and wood benches. From the kitchen a French door will take you to the first patio. The room also has three windows.
Half bath
The half-bath is equipped with a washbasin and a toilet. Here you will also find a washing machine, an iron and an ironing board. You will be able to enter it from the kitchen. First Villa, First FloorLiving Room 3
The third living room is paved with terracotta tiles. The ceiling has characteristic exposed wood beams and terracotta tiles. The furnishings are elegant and welcoming, and include a sofa, an armchair and a desk. There is a big fireplace, for decorative purposes only. The room has a window.
Bedroom 1 with en-suite bathroom
You will be able to enter the first bedroom from the third living room. The ceiling is sloped and has characteristic exposed wood beams and terracotta tiles. The room has a king-size bed (180 cm/71 inches). The furnishings include a bedroom chair and a desk. The room has a window, and it's equipped with an air conditioning/heating unit. This bedroom has an en-suite bathroom, equipped with a washbasin, a toilet, a bathtub with shower wand and a hairdryer.
Bedroom 2 with en-suite bathroom
You will be able to enter the second bedroom from the third living room. The bedroom has a king-size bed (180 cm/71 inches). The furnishings include an armchair. The room has two windows, and it's equipped with an air conditioning/heating unit. This bedroom has an en-suite bathroom, made of dark gray marble equipped with a washbasin, a toilet, a fully enclosed shower, a bathtub with shower wand and a hairdryer.
Bedroom 3 with en-suite bathroom
You will be able to enter the third bedroom from the third living room through an access area. The bedroom has a king-size bed (180 cm/71 inches). The furnishings include a bedroom chair and a desk. The room has two windows, and it's equipped with an air conditioning/heating unit. This bedroom has an en-suite bathroom, equipped with a washbasin, a toilet, a bathtub with shower wand and a hairdryer.
Bedroom 4 with en-suite bathroom
You will be able to enter the fourth bedroom from the third living room through an access area. It has two twin beds (80 cm/32 inches), that can be pushed together into a matrimonial bed if requested (please contact our staff in advance to make arrangements). The furnishings include a small sofa, two bedroom chairs and a desk. The room has two windows, and it's equipped with an air conditioning/heating unit. This bedroom has an en-suite bathroom, equipped with a washbasin, a toilet, a fully enclosed shower and a hairdryer.
Second VillaPatio 2
The second patio is 30 square meters (320 square feet) large. It is partly shaded by a roof. It is equipped with a table and chairs. From the patio you will enjoy a charming view of the garden and of the swimming pool.
Patio 3
The third patio is 30 square meters (320 square feet) large. It is partly shaded by a roof. It is equipped with a sofa and with a table and chairs. From the patio you will enjoy a charming view of the garden and of the greenery.
Second Villa, Ground FloorLiving Room 4
The fourth living room is paved with terracotta tiles. The ceiling has white exposed wood beams. The furnishings are elegant and welcoming, and include two sofas. The room has a large panoramic arched window.
Dining Room 2
You will be able to enter the second dining room from the living room through a cased opening. The furnishings are elegant and welcoming, and include some antique pieces. The dining table can accommodate six guests. The furnishings include a wood bench. There is a big fireplace. From the dining room you will be able to enter the first patio through a French door. The room also has a large window.
Kitchen 2
You will be able to enter the second kitchen from the dining room through an arched opening. The ceiling of the second kitchen is made of wood and has white exposed beams. It is equipped with a five-burner gas cooker, an electric oven, a refrigerator with freezer, a dishwasher, a microwave oven, an Italian-style coffee-maker, an American-style coffee-maker, a toaster and a kettle. The dining table can accommodate six guests. The kitchen is also equipped with a television (local channels). From the kitchen a French door will take you to the third patio and the garden. The room also has two windows.
Bathroom 1
The first bathroom is equipped with a washbasin, a toilet and a shower. You will be able to enter the bathroom from the kitchen. Laundry room 1
You will be able to reach the laundry room from the kitchen. Here you will find a washing machine, an iron and an ironing board at your disposal. Second Villa, First FloorBedroom 5 - a pass-through room with en-suite bathroom
Important notice: members of your party will need to walk through this bedroom to reach the sixth bedroom. You will be able to enter the fifth bedroom through an access area. The bedroom has a matrimonial bed (160 cm/63 inches, wider than a queen-size bed). The room has two windows, and it's equipped with an air conditioning/heating unit. This bedroom has an en-suite bathroom, equipped with a washbasin, a toilet, a bathtub with fixed shower head and a hairdryer.
Bedroom 6
You will be able to enter the sixth bedroom from the fifth bedroom. It has two twin beds (80 cm/32 inches), that can be pushed together into a matrimonial bed if requested (please contact our staff in advance to make arrangements). The room has no windows, and it's equipped with an air conditioning/heating unit. Bedroom 7
You will be able to enter the seventh bedroom through an access area. The ceiling is sloped and has an height of 1.80 meters (5.9 feet) at its lowest point. The room has a matrimonial bed (160 cm/63 inches, wider than a queen-size bed). The furnishings include a divan bed for one guest. The room also has a window, as well as a Juliet balcony, and it's equipped with an air conditioning/heating unit.
Bedroom 8 with en-suite bathroom
You will be able to enter the eighth bedroom through an access area. The bedroom has a double bed (140 cm/55 inches). The room has two windows, and it's equipped with an air conditioning/heating unit. This bedroom has an en-suite bathroom, equipped with a washbasin, a toilet, a fully enclosed shower and a hairdryer.
Bathroom 2
The second bathroom is equipped with a washbasin, a toilet, a fully enclosed shower and a hairdryer. You will be able to enter the bathroom through an access area.
First CottagePatio 4
The fourth patio is 5 square meters (53 square feet) large. It is partly shaded by a pergola. It is equipped with a table and chairs. From the patio you will have a pleasant view of the garden.
First Cottage, Ground FloorLiving Room 5
The fifth living room is paved with terracotta tiles. The ceiling is sloped, is made of wood and has white exposed beams. The furnishings are classic and welcoming, and include a sofa, two armchairs and a desk. The dining table can accommodate four guests. From the living room you will be able to enter the fourth patio and the garden through a French door. The room also has two large windows.
Kitchen 3
You will be able to enter the third kitchen from the fifth living room through a cased opening. The ceiling of the third kitchen is made of wood. It is equipped with a four-burner gas cooker, an electric oven, a small refrigerator without freezer, a dishwasher, an Italian-style coffee-maker, an American-style coffee-maker and a kettle. There is a practical fireplace. The kitchen has two windows.
Bedroom 9 with en-suite bathroom
You will be able to enter the ninth bedroom from the kitchen. It has two twin beds (80 cm/32 inches), that can be pushed together into a matrimonial bed if requested (please contact our staff in advance to make arrangements). The furnishings include a divan bed for one guest. From the bedroom you will be able to enter the garden through a French door. The room also has two windows, and it's equipped with an air conditioning/heating unit. This bedroom has an en-suite bathroom, equipped with a washbasin, a toilet, an open shower and a hairdryer.
Laundry room 2
You will be able to reach the laundry room from the kitchen through an access area. Here you will find a washing machine at your disposal. First Cottage, First FloorTerrace
The terrace is 12 square meters (130 square feet) large. It is partly shaded by a wood roof. It is equipped with a table and chairs. From the terrace you will enjoy a broad view of the garden and of the greenery.
Bedroom 10 with en-suite bathroom
The tenth bedroom is paved with terracotta tiles. The ceiling is sloped and is made of wood. The room has a matrimonial bed (160 cm/63 inches, wider than a queen-size bed). The furnishings include a desk. From the bedroom you will be able to enter the terrace through a French door. The room also has two windows, and it's equipped with an air conditioning/heating unit. This bedroom has an en-suite bathroom, equipped with a washbasin, a toilet, a shower and a hairdryer.
Please kindly note. The rental price includes: final cleaning; heating; parking; linens and towels; electricity.Available upon request: baby bed. Available for a fee, if desired:pets EUR 100.00. Refundable security deposit paid cash upon arrival: EUR 2000 (it is returned to you at check-out).
You will be roughly 4 km (2.5 miles) from the center of Figline e Incisa Valdarno, where you will find restaurants, shops and public transportation. You will find the closest restaurant at 1.3 km (roughly 1400 yards), a grocery store at 2 km (roughly 1.2 miles) and the bus stop at 800 meters (2600 feet). You will reach Villa Andressa Grande from the parking area without having to climb any steps.
To stay at Villa Andressa Grande you will need a car. You will be able to park it free of charge inside the entrance gate.
Villa Andressa Grande is tended by the owner, who resides in another building with separate entrance on the premises.
Please kindly note. The rental price includes: final cleaning; heating; parking; linens and towels; electricity.Available upon request: baby bed. Available for a fee, if desired:pets EUR 100.00. Refundable security deposit paid cash upon arrival: EUR 2000 (it is returned to you at check-out).
The estate is made up by three buildings (two villas and a cottage) surrounded by a wide garden. The two villas (two floors each of them) are located at approximately 15 meters one from the other, separated by a lovely equipped patio and at a short distance from the swimming pool. The cottage also has two floors, and is located at approximately 40 meters from the villas.
As guests of the estate you will have the opportunity to take part in cooking classes, as well as arrange chef service to enjoy delicious Tuscan dishes directly on site (both services are upon request and for a fee). Also, you will have the opportunity to rent bikes/e-bikes and have your small wedding/event arranged at the property (on request and for an extra cost).
Swimming Pool
The swimming pool is 8 meters (26 feet) large by 16 meters (52 feet) long, from 1.20 meter (4 feet) to 2.50 meters (8.2 feet) deep. The area is equipped with sun umbrellas, sun loungers and an external shower, and it is partly shaded by a pergola with a bamboo roof. From the swimming pool you will enjoy a spellbinding view of the greenery. The pool is open from mid-April until mid-October. Here you will also find a barbecue.
Patio 1
The first patio is 270 square meters (2900 square feet) large. It is partly shaded by tall trees. It is equipped with two masonry benches and with tables, chairs and sun umbrellas. Here you will also find a wood-fired pizza oven. From the patio you will have a pleasant view of the garden and of the greenery.
Garden
The garden is 40000 square meters (430000 square feet). It is partly shaded by trees. It is equipped with deck chairs.
First Villa, Ground FloorLiving Room 1
The first living room is paved with terracotta tiles. The ceiling boasts a star vault. The furnishings are elegant and welcoming, featuring some antique pieces, and include three sofas and a desk. From the living room you will be able to enter the garden through two French doors. The room also has two windows.
Living Room 2
You will be able to enter the second living room from the kitchen or from the first living room. The floor is paved with stone tiles. The ceiling has characteristic exposed wood beams and terracotta tiles. The furnishings are classic, featuring some antique pieces, and include two armchairs. There is an age-old fireplace, for decorative purposes only. From the living room you will be able to enter the first patio through a French door.
Dining Room 1
You will be able to enter the first dining room from the first living room through an arched opening. The furnishings are elegant and refined, and include some antique pieces. The dining table can accommodate six guests. From the dining room you will be able to enter the first patio through a French door. The room also has a window.
Kitchen 1
You will be able to enter the first kitchen from the first and second living room. It is equipped with a five-burner gas cooker, an electric oven, a refrigerator with freezer, a dishwasher, a microwave oven, an Italian-style coffee-maker and a kettle. There is a big and age-old fireplace. The two dining tables can accommodate 22 guests. The furnishings of the kitchen include a sofa and wood benches. From the kitchen a French door will take you to the first patio. The room also has three windows.
Half bath
The half-bath is equipped with a washbasin and a toilet. Here you will also find a washing machine, an iron and an ironing board. You will be able to enter it from the kitchen. First Villa, First FloorLiving Room 3
The third living room is paved with terracotta tiles. The ceiling has characteristic exposed wood beams and terracotta tiles. The furnishings are elegant and welcoming, and include a sofa, an armchair and a desk. There is a big fireplace, for decorative purposes only. The room has a window.
Bedroom 1 with en-suite bathroom
You will be able to enter the first bedroom from the third living room. The ceiling is sloped and has characteristic exposed wood beams and terracotta tiles. The room has a king-size bed (180 cm/71 inches). The furnishings include a bedroom chair and a desk. The room has a window, and it's equipped with an air conditioning/heating unit. This bedroom has an en-suite bathroom, equipped with a washbasin, a toilet, a bathtub with shower wand and a hairdryer.
Bedroom 2 with en-suite bathroom
You will be able to enter the second bedroom from the third living room. The bedroom has a king-size bed (180 cm/71 inches). The furnishings include an armchair. The room has two windows, and it's equipped with an air conditioning/heating unit. This bedroom has an en-suite bathroom, made of dark gray marble equipped with a washbasin, a toilet, a fully enclosed shower, a bathtub with shower wand and a hairdryer.
Bedroom 3 with en-suite bathroom
You will be able to enter the third bedroom from the third living room through an access area. The bedroom has a king-size bed (180 cm/71 inches). The furnishings include a bedroom chair and a desk. The room has two windows, and it's equipped with an air conditioning/heating unit. This bedroom has an en-suite bathroom, equipped with a washbasin, a toilet, a bathtub with shower wand and a hairdryer.
Bedroom 4 with en-suite bathroom
You will be able to enter the fourth bedroom from the third living room through an access area. It has two twin beds (80 cm/32 inches), that can be pushed together into a matrimonial bed if requested (please contact our staff in advance to make arrangements). The furnishings include a small sofa, two bedroom chairs and a desk. The room has two windows, and it's equipped with an air conditioning/heating unit. This bedroom has an en-suite bathroom, equipped with a washbasin, a toilet, a fully enclosed shower and a hairdryer.
Second VillaPatio 2
The second patio is 30 square meters (320 square feet) large. It is partly shaded by a roof. It is equipped with a table and chairs. From the patio you will enjoy a charming view of the garden and of the swimming pool.
Patio 3
The third patio is 30 square meters (320 square feet) large. It is partly shaded by a roof. It is equipped with a sofa and with a table and chairs. From the patio you will enjoy a charming view of the garden and of the greenery.
Second Villa, Ground FloorLiving Room 4
The fourth living room is paved with terracotta tiles. The ceiling has white exposed wood beams. The furnishings are elegant and welcoming, and include two sofas. The room has a large panoramic arched window.
Dining Room 2
You will be able to enter the second dining room from the living room through a cased opening. The furnishings are elegant and welcoming, and include some antique pieces. The dining table can accommodate six guests. The furnishings include a wood bench. There is a big fireplace. From the dining room you will be able to enter the first patio through a French door. The room also has a large window.
Kitchen 2
You will be able to enter the second kitchen from the dining room through an arched opening. The ceiling of the second kitchen is made of wood and has white exposed beams. It is equipped with a five-burner gas cooker, an electric oven, a refrigerator with freezer, a dishwasher, a microwave oven, an Italian-style coffee-maker, an American-style coffee-maker, a toaster and a kettle. The dining table can accommodate six guests. The kitchen is also equipped with a television (local channels). From the kitchen a French door will take you to the third patio and the garden. The room also has two windows.
Bathroom 1
The first bathroom is equipped with a washbasin, a toilet and a shower. You will be able to enter the bathroom from the kitchen. Laundry room 1
You will be able to reach the laundry room from the kitchen. Here you will find a washing machine, an iron and an ironing board at your disposal. Second Villa, First FloorBedroom 5 - a pass-through room with en-suite bathroom
Important notice: members of your party will need to walk through this bedroom to reach the sixth bedroom. You will be able to enter the fifth bedroom through an access area. The bedroom has a matrimonial bed (160 cm/63 inches, wider than a queen-size bed). The room has two windows, and it's equipped with an air conditioning/heating unit. This bedroom has an en-suite bathroom, equipped with a washbasin, a toilet, a bathtub with fixed shower head and a hairdryer.
Bedroom 6
You will be able to enter the sixth bedroom from the fifth bedroom. It has two twin beds (80 cm/32 inches), that can be pushed together into a matrimonial bed if requested (please contact our staff in advance to make arrangements). The room has no windows, and it's equipped with an air conditioning/heating unit. Bedroom 7
You will be able to enter the seventh bedroom through an access area. The ceiling is sloped and has an height of 1.80 meters (5.9 feet) at its lowest point. The room has a matrimonial bed (160 cm/63 inches, wider than a queen-size bed). The furnishings include a divan bed for one guest. The room also has a window, as well as a Juliet balcony, and it's equipped with an air conditioning/heating unit.
Bedroom 8 with en-suite bathroom
You will be able to enter the eighth bedroom through an access area. The bedroom has a double bed (140 cm/55 inches). The room has two windows, and it's equipped with an air conditioning/heating unit. This bedroom has an en-suite bathroom, equipped with a washbasin, a toilet, a fully enclosed shower and a hairdryer.
Bathroom 2
The second bathroom is equipped with a washbasin, a toilet, a fully enclosed shower and a hairdryer. You will be able to enter the bathroom through an access area.
First CottagePatio 4
The fourth patio is 5 square meters (53 square feet) large. It is partly shaded by a pergola. It is equipped with a table and chairs. From the patio you will have a pleasant view of the garden.
First Cottage, Ground FloorLiving Room 5
The fifth living room is paved with terracotta tiles. The ceiling is sloped, is made of wood and has white exposed beams. The furnishings are classic and welcoming, and include a sofa, two armchairs and a desk. The dining table can accommodate four guests. From the living room you will be able to enter the fourth patio and the garden through a French door. The room also has two large windows.
Kitchen 3
You will be able to enter the third kitchen from the fifth living room through a cased opening. The ceiling of the third kitchen is made of wood. It is equipped with a four-burner gas cooker, an electric oven, a small refrigerator without freezer, a dishwasher, an Italian-style coffee-maker, an American-style coffee-maker and a kettle. There is a practical fireplace. The kitchen has two windows.
Bedroom 9 with en-suite bathroom
You will be able to enter the ninth bedroom from the kitchen. It has two twin beds (80 cm/32 inches), that can be pushed together into a matrimonial bed if requested (please contact our staff in advance to make arrangements). The furnishings include a divan bed for one guest. From the bedroom you will be able to enter the garden through a French door. The room also has two windows, and it's equipped with an air conditioning/heating unit. This bedroom has an en-suite bathroom, equipped with a washbasin, a toilet, an open shower and a hairdryer.
Laundry room 2
You will be able to reach the laundry room from the kitchen through an access area. Here you will find a washing machine at your disposal. First Cottage, First FloorTerrace
The terrace is 12 square meters (130 square feet) large. It is partly shaded by a wood roof. It is equipped with a table and chairs. From the terrace you will enjoy a broad view of the garden and of the greenery.
Bedroom 10 with en-suite bathroom
The tenth bedroom is paved with terracotta tiles. The ceiling is sloped and is made of wood. The room has a matrimonial bed (160 cm/63 inches, wider than a queen-size bed). The furnishings include a desk. From the bedroom you will be able to enter the terrace through a French door. The room also has two windows, and it's equipped with an air conditioning/heating unit. This bedroom has an en-suite bathroom, equipped with a washbasin, a toilet, a shower and a hairdryer.
Please kindly note. The rental price includes: final cleaning; heating; parking; linens and towels; electricity.Available upon request: baby bed. Available for a fee, if desired:pets EUR 100.00. Refundable security deposit paid cash upon arrival: EUR 2000 (it is returned to you at check-out).
Amenities
Pool
Air conditioner
Pets allowed
Kitchen or Kitchenette
Internet / Wifi
Fireplace
Smoking allowed
Parking
Laundry
Balcony or Patio
Dishwasher
TV
Garden
Map of Tuscany
$$$$
Ratings and reviews
No reviews yet
There are no guest reviews yet. Don't let that stop you from booking, everyone deserves a first chance!FAQs
How much does this villa cost compared to others in Tuscany?
The average price for a rental in Tuscany is $115 per night. This rental is $3,423 above the average.
Is parking included with this villa?
Yes, parking is listed as an amenity at Villa Andressa Grande: A spacious and welcoming age-old estate in the characteristic style of the Tuscan countryside, with Free WI-FI.. For more information, we encourage you to contact the property about where to park.
Is there a pool at this villa?
Yes, a swimming pool is available for use at Villa Andressa Grande: A spacious and welcoming age-old estate in the characteristic style of the Tuscan countryside, with Free WI-FI.. Enjoy the water!
Is Villa Andressa Grande: A spacious and welcoming age-old estate in the characteristic style of the Tuscan countryside, with Free WI-FI. pet friendly?
Yes! This villa is pet-friendly. For more information, we recommend contacting the booking provider about animal policies.
What amenities are available at Villa Andressa Grande: A spacious and welcoming age-old estate in the characteristic style of the Tuscan countryside, with Free WI-FI.?
We found 13 amenities for this rental. This includes pool, air conditioner, pets allowed, kitchen or kitchenette, and internet / wifi.
Explore similar vacation rentals in Tuscany
Explore all rentals in TuscanyTuscany travel inspiration
Read our blogGuides
The 5 Best Wineries to Visit in Napa Valley
Guides
Exciting Vacations by Age: Celebrate Every Decade With a Bucket List Destination
Keep exploring
- Kauai Villas
- Orlando Villas
- Kiawah Island Villas
- Miami Beach Villas
- Kissimmee Villas
- North Naples Villas
- Florida Keys Villas
- Phoenix Villas
- Los Angeles Villas
- St Petersburg Villas
- Palm Desert Villas
- Miami Villas
- Las Vegas Villas
- Venice Villas
- Key West Villas
- Palm Springs Villas
- Lake Tahoe Villas
- Hollywood Hills Villas
- Seabrook Island Villas
- South Lake Tahoe Villas
- Pocono Mountains Villas
- Scottsdale Villas
- Myrtle Beach Villas
- Hilton Head Island Villas
- Marco Island Villas
- North Miami Villas
- Sanibel Island Villas
- West Palm Beach Villas
- Fort Myers Beach Villas
- Haines City Villas
- North Las Vegas Villas
- Destin Villas
- Lake Tahoe Cabins
- Ruidoso Cabins
- Blue Ridge Cabins
- Estes Park Cabins
- Lake George Cabins
- Eureka Springs Cabins
- Branson Cabins
- Lake of the Ozarks Cabins
- Lake Arrowhead Cabins
- Lake Texoma Cabins
- Canyon Lake Cabins
- Sevierville Cabins
- Flagstaff Cabins
- Colorado Springs Cabins
- Hot Springs Cabins
- Bass Lake Cabins
- Buffalo River Cabins
- Possum Kingdom Lake Cabins
- Chattanooga Cabins
- Nashville Cabins
- Wears Valley Cabins
- Cloudcroft Cabins
- Deep Creek Lake Cabins
- Mammoth Lakes Cabins
- Anna Maria Islands Rentals
- Outer Banks Vacation Rentals
- Rosemary Beach Rentals
- Holden Beach Rentals
- Hilton Head Vacation Rentals
- Topsail Beach Rentals
- Kiawah Island Rentals
- Panama City Beach Rentals
- Ocean Isle Beach Rentals
- Folly Beach Rentals
- Dauphin Island Rentals
- Rehoboth Beach Rentals
- Bethany Beach Rentals
- Cape Cod Rentals
- 30A Rentals
- Seaside Florida Rentals
- Edisto Beach Rentals
- Fort Myers Beach Rentals
- Miramar Beach Rentals
- Port Aransas Rentals
- Emerald Isle Rentals
- Orange Beach Rentals
- Surfside Beach Rentals
- Hampton Beach Rentals
- Assateague Island Rentals
- Jacksonville Beach Vacation Rentals
- North Shore Vacation Rentals
- Ogunquit Vacation Rentals
- North Redington Beach Rentals
- Lido Key Vacation Rentals
- Sea Colony Rentals
- Pass A Grille Vacation Rentals
- Blue Ridge Mountain Rentals
- Vail Lodging
- Jackson Hole Lodging
- Winter Park Lodging
- Telluride Lodging
- Big Sky Rentals
- Aspen Lodging
- Park City Rentals
- Steamboat Springs Lodging
- Breckenridge Rentals
- Lake Tahoe Rentals
- Copper Mountain Lodging
- Mammoth Mountain Lodging
- Beech Mountain Rentals
- Crested Butte Rentals
- Sun Valley Lodging
- Keystone Lodging
- Taos Lodging
- Sugar Mountain Cabins
- Beaver Creek Lodging
- Deep Creek Lake Rentals
- Smith Mountain Lake Rentals
- Ocean Lakes Rentals
- Lake Anna Rentals
- Torch Lake Rentals
- Lake Winnipesaukee Rentals
- Norris Lake Rentals
- Lake Gaston Rentals
- Canyon Lake Rentals
- Lake Oconee Rentals
- Lake Wallenpaupack Rentals
- Lake Martin Rentals
- Lake Havasu Rentals
- Lake of the Ozarks Rentals
- Lake Michigan Vacation Rentals
- Lake Chelan Rentals
- Finger Lakes Rentals
- Lake Keowee Vacation Rentals
- Lake Conroe Rentals
- Lake Erie Vacation Rentals
- Lake Austin Vacation Rentals
- Sebago Lake Rentals
- Lake Tillery Rentals
- Keuka Lake Rentals
