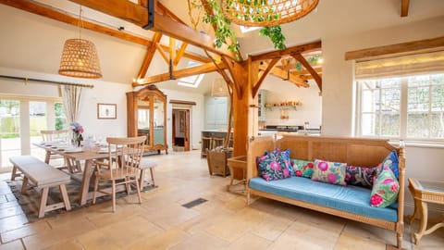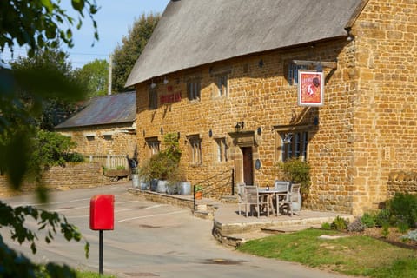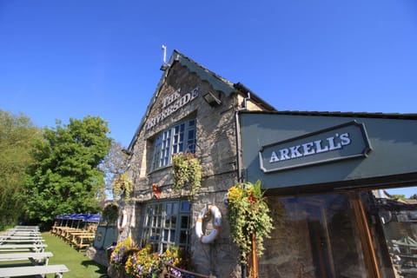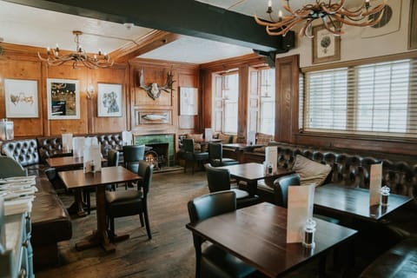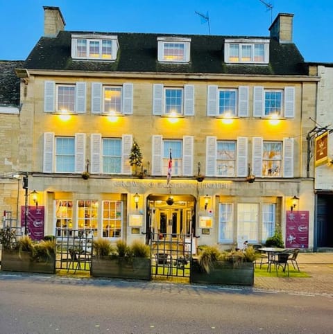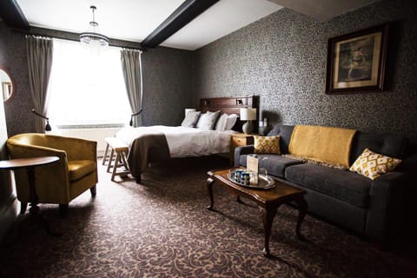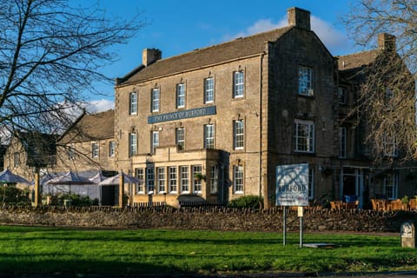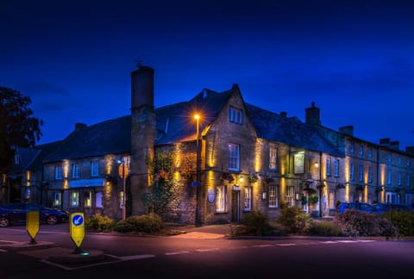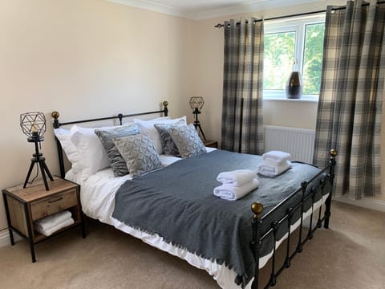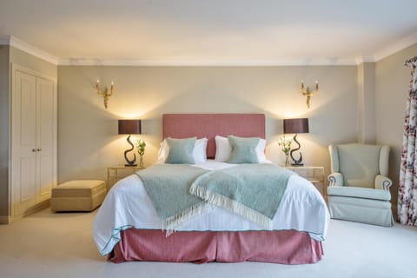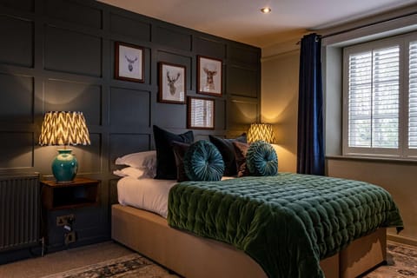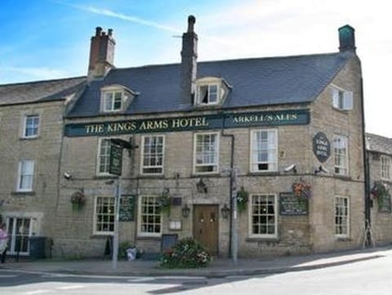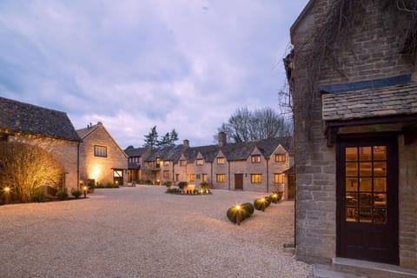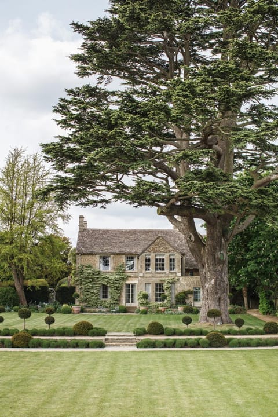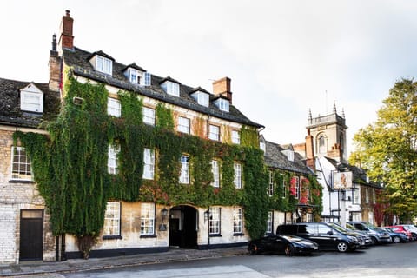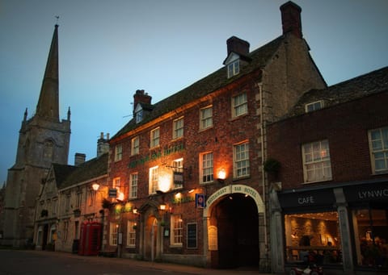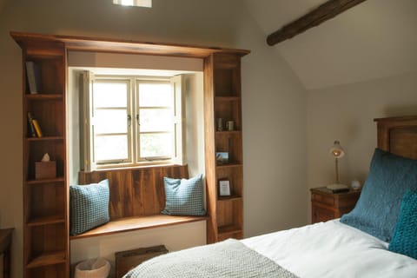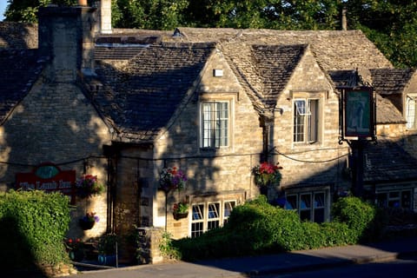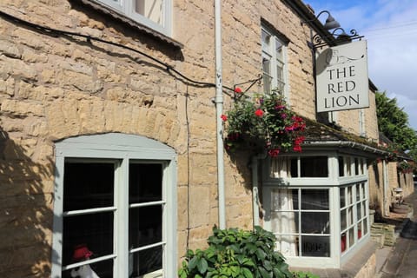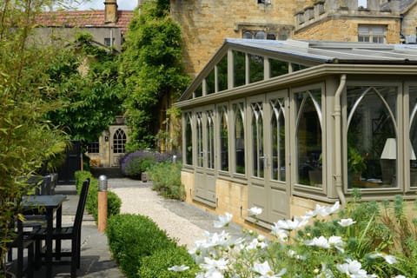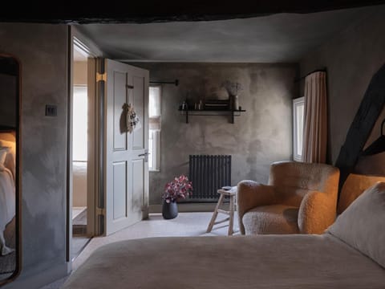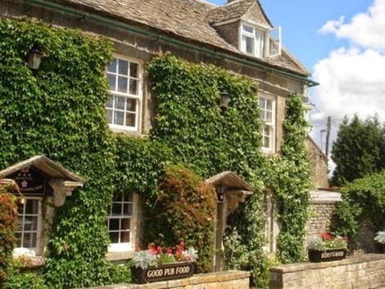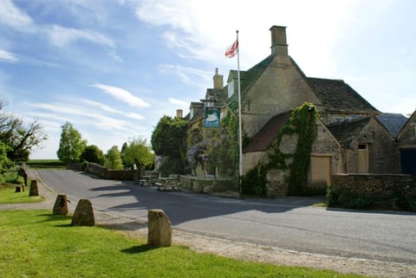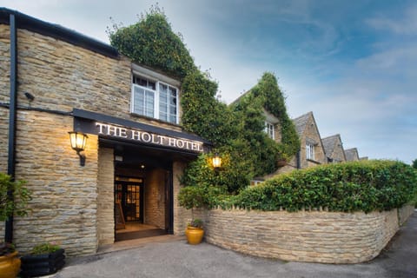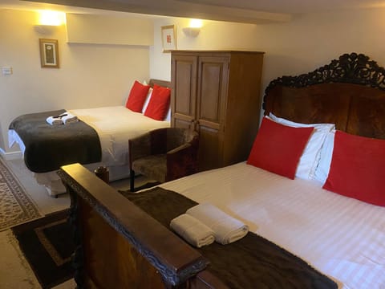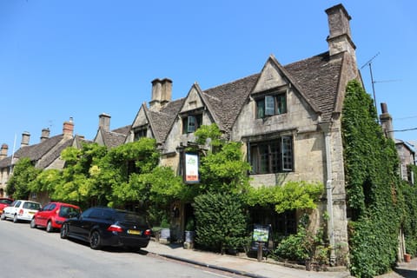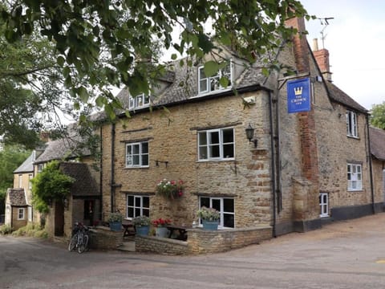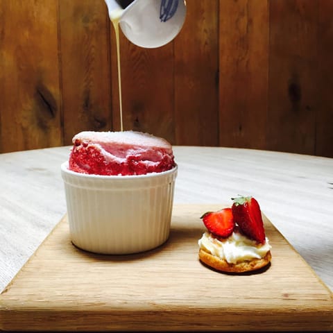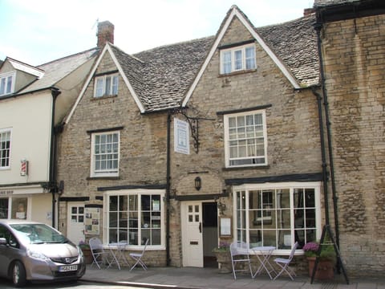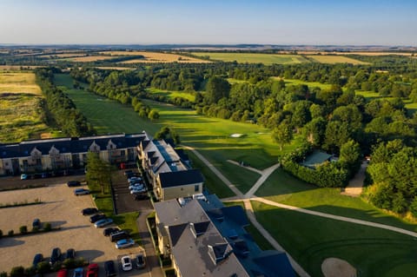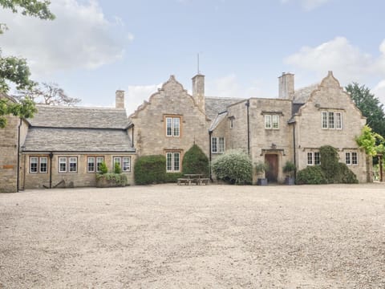Ashworth House - Leafield near Charlbury
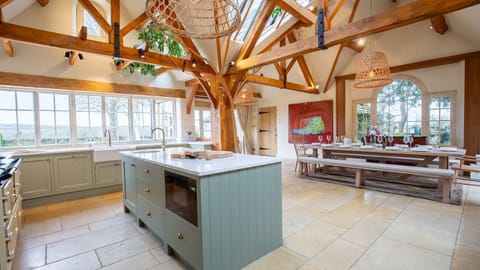
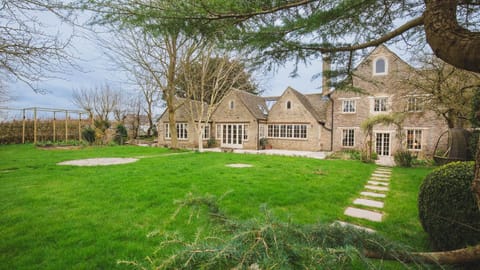
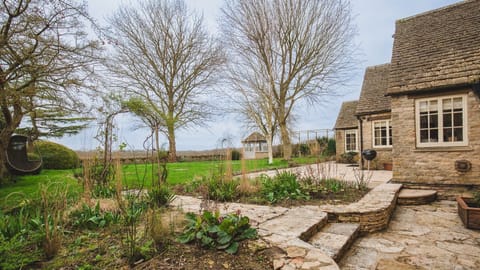
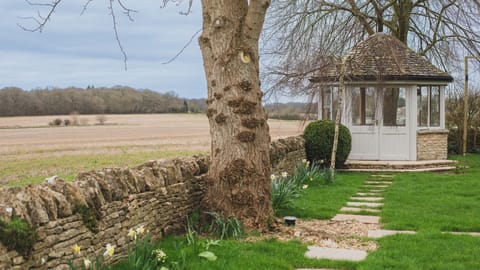
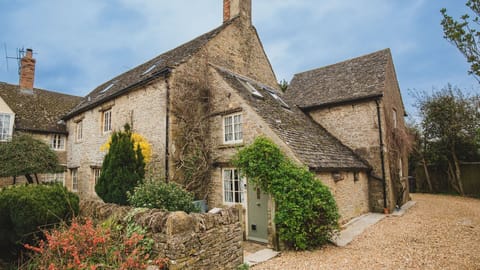
Cottage in West Oxfordshire District
12 guests · 6 bedrooms · 5 baths
Reasons to book
Guests love it hereGuests give this property a top rating
Great for petsBring all your friends and family, even the furry ones
Includes essentialsGarden, Pets allowed, Kitchen or Kitchenette and more
About this cottage rental
Ashworth House is a hidden delight, tucked away from the hustle and bustle of everyday life. When you arrive, the property appears as an unassuming country cottage but once inside you are greeted by spacious rooms, breathtaking views, contemporary décor and beautiful finishing touches. A great deal of love has gone into the property you see today and you will cherish your time here.
Each room at Ashworth House has its own personality, no less the expansive open plan kitchen/dining area which has a potted tree at its centre. With skylights above and windows perfectly framing the sublime garden views this room is filled with light and is the heart of the home. Made for celebrations there is space to mingle while meals are prepared, perhaps by a private chef, opening the French doors to sip wine in the garden. Two living rooms give you space to relax and unwind with your feet up in front of the wood burning stove. Choose the drawing room and retreat from the modern world, enjoying a good book, or watch the latest blockbuster in the sitting room on the large smart TV. With a handy boot room/utility, Ashworth House has everything you could possibly need. At the end of the day picking your favourite bedroom is a challenging affair with an emperor four poster, double bedrooms full of charm and twin rooms hidden on the second floor.
Outside, the garden is the cherry on the cake. With a lawn stretching out to the views beyond, this is a fabulous spot for a picnic, to play with the children and to give the dog some freedom. Grill up a feast on the BBQ and dine together enjoying these peaceful surroundings. There is off road parking for four cars with two end-to-end in the open garage and additional spaces on the drive.
Ground Floor
Entrance Hall:
The spacious entrance hall is a fabulous introduction to Ashworth House. A high twin-apex ceiling adds drama alongside exposed beams, statement artwork and rugs.
Open Plan Kitchen/Dining Area:
This beautiful room is full of fascinating additions from the tree at its centre, high beamed ceiling, to the colourful artwork and large-scale light fittings. The kitchen has a contemporary cottage style with shaker units and a cream AGA. There is also a four-ring gas hob, microwave, coffee machine, Quooker boiling water tap, dishwasher and two fridges with freezer compartments. An island with a second sink provides plenty of space for preparing and serving meals. It is a room with a view as the large window looks across the garden to the fields beyond. The dining area has a long table with side benches and two end chairs seating 12. Sitting by a picturesque window you can enjoy the view into the side garden. With bi-fold doors to the garden you can bring the fresh country air in and lounge on the wicker settee.
Bedroom Six:
Tucked away beyond the open plan living area, this king-size bedroom is surrounded by garden views. With skylights above and large windows, finished with bright floral soft furnishings this room brings the outdoors in. There are bedside tables, a chest of drawers and full-length mirror.
En-Suite:
Making bedroom four a real retreat, the en-suite has a shower, WC and sink decorated with marble effect tiles.
Drawing Room:
Gather here in the evenings to enjoy conversation surrounded by the warmth of the wood burning stove. A sofa, settee and two armchairs in a fresh cream provide comfortable seating and you can open the French doors to the garden for a breathe of country air.
Cloakroom:
This useful addition to the ground floor has a WC with bidet attachment and sink.
Sitting Room:
The second sitting area is a place to put your feet up in front of the large smart TV and relax. A modern woodburning stove keeps you cosy and you can choose from an armchair, sofa or beanbag.
Boot Room/Utility:
If you enter the house from the front entrance, you step into the boot room. With a tiled floor you can leave your boots and coats here and dry muddy paws by the sink hidden away in a cupboard. You will also a find a washing machine and tumble dryer here.
First Floor
Bedroom Three:
This double bedroom showcases some of the original features of this house with open stone and exposed beams. Character is added with vibrant rugs and a decorative fireplace and there are bedside tables with lamps.
Shower Room:
Along a short corridor, the shower room has a shower, WC with bidet and sink. Vibrant tiles and painted panelling make this a charming room.
Bedroom Two:
With delicate pink walls and floral curtains this room has a more feminine personality. A large dressing table provides space to get ready for the day and there is a decorative fireplace, original wooden beam and bedside tables.
En-Suite:
Hues of pink continue to the en-suite shower room with marbled tiles. There is a large walk-in shower, WC with bidet and sink.
Bedroom One:
The impressive master suite has an emperor-size four poster bed looking out across the far-reaching views. Finished in a dark wood this carved bed is an outstanding feature of this room. Waking in this bedroom you can draw back the curtains to be greeted by the picture-postcard Cotswold countryside. There is also a large wardrobe, bedside tables and a full-length mirror.
En-Suite:
The luxurious en-suite has a freestanding rolltop bath, perfect for a leisurely soak with glass of champagne in hand. There is also a WC with bidet and twin basins.
Dressing Room:
An eye-catching dressing room is the perfect place for preparing for a night out. Finished floor to ceiling in a vibrant red your catwalk creations can have a moment in the lime-light.
Second Floor
Bedroom Four:
Set beneath the beams of the A-frame roof, the first twin room is open to the landing and stairs. Looking out across the trees it is a lovely room for older guests sleeping separately.
Bathroom:
Shared between bedrooms four and five, the bathroom has a bath with a hand-held shower, WC with bidet and sink. A large skylight floods the room with daylight.
Bedroom Five:
The final twin bedroom has an arched window at the end of the room which instantly draws the eye. Gaze across the fields from this peaceful bedroom. With exposed beams and colourful rugs this is a charming room.
Outside
You will want to spend as much time as you can in the garden while staying at Ashworth House. With a lawn stretching to the astonishing view beyond, stroll the gardens, passing the peaceful pond, and feel your mind decompress. A world away from the hustle and bustle you can spend time with your family and friends in this beautiful Cotswold location. Let the dog run and children play in this enclosed space and host a BBQ under the summer sun. With garden sofas to seat 12, dining table and bistro set and a bench you have plenty of seating areas to choose from. Off-road parking for 4 cars is available to the rear of the house and there is an EV charger available.
Each room at Ashworth House has its own personality, no less the expansive open plan kitchen/dining area which has a potted tree at its centre. With skylights above and windows perfectly framing the sublime garden views this room is filled with light and is the heart of the home. Made for celebrations there is space to mingle while meals are prepared, perhaps by a private chef, opening the French doors to sip wine in the garden. Two living rooms give you space to relax and unwind with your feet up in front of the wood burning stove. Choose the drawing room and retreat from the modern world, enjoying a good book, or watch the latest blockbuster in the sitting room on the large smart TV. With a handy boot room/utility, Ashworth House has everything you could possibly need. At the end of the day picking your favourite bedroom is a challenging affair with an emperor four poster, double bedrooms full of charm and twin rooms hidden on the second floor.
Outside, the garden is the cherry on the cake. With a lawn stretching out to the views beyond, this is a fabulous spot for a picnic, to play with the children and to give the dog some freedom. Grill up a feast on the BBQ and dine together enjoying these peaceful surroundings. There is off road parking for four cars with two end-to-end in the open garage and additional spaces on the drive.
Ground Floor
Entrance Hall:
The spacious entrance hall is a fabulous introduction to Ashworth House. A high twin-apex ceiling adds drama alongside exposed beams, statement artwork and rugs.
Open Plan Kitchen/Dining Area:
This beautiful room is full of fascinating additions from the tree at its centre, high beamed ceiling, to the colourful artwork and large-scale light fittings. The kitchen has a contemporary cottage style with shaker units and a cream AGA. There is also a four-ring gas hob, microwave, coffee machine, Quooker boiling water tap, dishwasher and two fridges with freezer compartments. An island with a second sink provides plenty of space for preparing and serving meals. It is a room with a view as the large window looks across the garden to the fields beyond. The dining area has a long table with side benches and two end chairs seating 12. Sitting by a picturesque window you can enjoy the view into the side garden. With bi-fold doors to the garden you can bring the fresh country air in and lounge on the wicker settee.
Bedroom Six:
Tucked away beyond the open plan living area, this king-size bedroom is surrounded by garden views. With skylights above and large windows, finished with bright floral soft furnishings this room brings the outdoors in. There are bedside tables, a chest of drawers and full-length mirror.
En-Suite:
Making bedroom four a real retreat, the en-suite has a shower, WC and sink decorated with marble effect tiles.
Drawing Room:
Gather here in the evenings to enjoy conversation surrounded by the warmth of the wood burning stove. A sofa, settee and two armchairs in a fresh cream provide comfortable seating and you can open the French doors to the garden for a breathe of country air.
Cloakroom:
This useful addition to the ground floor has a WC with bidet attachment and sink.
Sitting Room:
The second sitting area is a place to put your feet up in front of the large smart TV and relax. A modern woodburning stove keeps you cosy and you can choose from an armchair, sofa or beanbag.
Boot Room/Utility:
If you enter the house from the front entrance, you step into the boot room. With a tiled floor you can leave your boots and coats here and dry muddy paws by the sink hidden away in a cupboard. You will also a find a washing machine and tumble dryer here.
First Floor
Bedroom Three:
This double bedroom showcases some of the original features of this house with open stone and exposed beams. Character is added with vibrant rugs and a decorative fireplace and there are bedside tables with lamps.
Shower Room:
Along a short corridor, the shower room has a shower, WC with bidet and sink. Vibrant tiles and painted panelling make this a charming room.
Bedroom Two:
With delicate pink walls and floral curtains this room has a more feminine personality. A large dressing table provides space to get ready for the day and there is a decorative fireplace, original wooden beam and bedside tables.
En-Suite:
Hues of pink continue to the en-suite shower room with marbled tiles. There is a large walk-in shower, WC with bidet and sink.
Bedroom One:
The impressive master suite has an emperor-size four poster bed looking out across the far-reaching views. Finished in a dark wood this carved bed is an outstanding feature of this room. Waking in this bedroom you can draw back the curtains to be greeted by the picture-postcard Cotswold countryside. There is also a large wardrobe, bedside tables and a full-length mirror.
En-Suite:
The luxurious en-suite has a freestanding rolltop bath, perfect for a leisurely soak with glass of champagne in hand. There is also a WC with bidet and twin basins.
Dressing Room:
An eye-catching dressing room is the perfect place for preparing for a night out. Finished floor to ceiling in a vibrant red your catwalk creations can have a moment in the lime-light.
Second Floor
Bedroom Four:
Set beneath the beams of the A-frame roof, the first twin room is open to the landing and stairs. Looking out across the trees it is a lovely room for older guests sleeping separately.
Bathroom:
Shared between bedrooms four and five, the bathroom has a bath with a hand-held shower, WC with bidet and sink. A large skylight floods the room with daylight.
Bedroom Five:
The final twin bedroom has an arched window at the end of the room which instantly draws the eye. Gaze across the fields from this peaceful bedroom. With exposed beams and colourful rugs this is a charming room.
Outside
You will want to spend as much time as you can in the garden while staying at Ashworth House. With a lawn stretching to the astonishing view beyond, stroll the gardens, passing the peaceful pond, and feel your mind decompress. A world away from the hustle and bustle you can spend time with your family and friends in this beautiful Cotswold location. Let the dog run and children play in this enclosed space and host a BBQ under the summer sun. With garden sofas to seat 12, dining table and bistro set and a bench you have plenty of seating areas to choose from. Off-road parking for 4 cars is available to the rear of the house and there is an EV charger available.
Amenities
Pets allowed
Kitchen or Kitchenette
Internet / Wifi
Fireplace
Parking
Laundry
Balcony or Patio
Dishwasher
TV
Garden
Family friendly
Map of West Oxfordshire District
$$$$
Ratings and reviews
10.0 / 10.0
We had a wonderful multi-generational family weekend at Ashworth House for a low key 80th birthday celebration. The house easily accommodated 12 of us with huge kitchen-dining area plus 2 other reception rooms (one with a very large TV) for those who wanted to seek out some peace and quiet. The kitchen had 2 large fridges and an Aga, plus additional gas hob. The large outdoor seating area accommodated all of us and the competitive members of the family enjoyed the croquet and boule. This house was a joy to stay in, not only was it beautiful with stunning views but had all we needed for a relaxing weekend and would recommend it.
10.0 / 10.0
This spacious, beautifully decorated home spans 3 floors and features a charming garden with breath taking views of the surrounding countryside. Every room has been meticulously designed with elegant, high end décor, and the house boasts delightful period features throughout.
The stunning kitchen was a highlight, with an extraordinary tree at its centre, it created a unique and memorable space. The ground floor ensuite bedroom is thoughtful addition, providing accessibility for guests with mobility issues. All bathrooms are modern and stylish, ensuring comfort and convenience.
Claire, the attentive and responsive housekeeper, added a personal touch, and made sure everything ran smoothly. This property is perfect for large family gatherings, offering ample space and luxury.
A few things to note - bring your own toiletries as these are not provided, be mindful of the step in the lounge, the master bedroom has an extremely soft mattress which might not suit everyone's preference especially if you have back issues.
A memorable and delightful place to stay, providing a perfect blend of comfort, elegance and natural beauty.
FAQs
How much does this cottage cost compared to others in West Oxfordshire District?
The average price for a rental in West Oxfordshire District is $170 per night. This rental is $734 above the average.
Is parking included with this cottage?
Yes, parking is listed as an amenity at Ashworth House - Leafield near Charlbury. For more information, we encourage you to contact the property about where to park.
Is there a pool at this cottage?
We didn’t find pool listed as an amenity for this cottage. It may be worth double checking if a pool is important for your stay.
Is Ashworth House - Leafield near Charlbury pet friendly?
Yes! This cottage is pet-friendly. For more information, we recommend contacting the booking provider about animal policies.
What amenities are available at Ashworth House - Leafield near Charlbury?
We found 11 amenities for this rental. This includes pets allowed, kitchen or kitchenette, internet / wifi, fireplace, and parking.
Explore similar vacation rentals in West Oxfordshire District
Explore all rentals in West Oxfordshire DistrictWest Oxfordshire District travel inspiration
Read our blogGuides
Best East Coast Beaches and Getaway Locations You Can’t Miss
Budget Travel
7 Most Affordable Snowbird Destinations for 2025
Guides
Top Activities to Try in Panama City Beach, Florida
Guides
Top Things to Do in Gulf Shores, Alabama: Adventure and Fun Await
Local Culture
Exploring Miami’s Wynwood District: Street Art, Food, and More
Guides
Fun Things to Do in Ocean City, Maryland
Local Culture
A Foodie’s Guide to the Best Dining in Orlando, Florida
Guides
Top Things to Do in Oahu and Honolulu
Keep exploring
- Kauai Villas
- Orlando Villas
- Kiawah Island Villas
- Miami Beach Villas
- Kissimmee Villas
- North Naples Villas
- Florida Keys Villas
- Phoenix Villas
- Los Angeles Villas
- St Petersburg Villas
- Palm Desert Villas
- Miami Villas
- Las Vegas Villas
- Venice Villas
- Key West Villas
- Palm Springs Villas
- Lake Tahoe Villas
- Hollywood Hills Villas
- Seabrook Island Villas
- South Lake Tahoe Villas
- Pocono Mountains Villas
- Scottsdale Villas
- Myrtle Beach Villas
- Hilton Head Island Villas
- Marco Island Villas
- North Miami Villas
- Sanibel Island Villas
- West Palm Beach Villas
- Fort Myers Beach Villas
- Haines City Villas
- North Las Vegas Villas
- Destin Villas
- Lake Tahoe Cabins
- Ruidoso Cabins
- Blue Ridge Cabins
- Estes Park Cabins
- Lake George Cabins
- Eureka Springs Cabins
- Branson Cabins
- Lake of the Ozarks Cabins
- Lake Arrowhead Cabins
- Lake Texoma Cabins
- Canyon Lake Cabins
- Sevierville Cabins
- Flagstaff Cabins
- Colorado Springs Cabins
- Hot Springs Cabins
- Bass Lake Cabins
- Buffalo River Cabins
- Possum Kingdom Lake Cabins
- Chattanooga Cabins
- Nashville Cabins
- Wears Valley Cabins
- Cloudcroft Cabins
- Deep Creek Lake Cabins
- Mammoth Lakes Cabins
- Anna Maria Islands Rentals
- Outer Banks Vacation Rentals
- Rosemary Beach Rentals
- Holden Beach Rentals
- Hilton Head Vacation Rentals
- Topsail Beach Rentals
- Kiawah Island Rentals
- Panama City Beach Rentals
- Ocean Isle Beach Rentals
- Folly Beach Rentals
- Dauphin Island Rentals
- Rehoboth Beach Rentals
- Bethany Beach Rentals
- Cape Cod Rentals
- 30A Rentals
- Seaside Florida Rentals
- Edisto Beach Rentals
- Fort Myers Beach Rentals
- Miramar Beach Rentals
- Port Aransas Rentals
- Emerald Isle Rentals
- Orange Beach Rentals
- Surfside Beach Rentals
- Hampton Beach Rentals
- Assateague Island Rentals
- Jacksonville Beach Vacation Rentals
- North Shore Vacation Rentals
- Ogunquit Vacation Rentals
- North Redington Beach Rentals
- Lido Key Vacation Rentals
- Sea Colony Rentals
- Pass A Grille Vacation Rentals
- Blue Ridge Mountain Rentals
- Vail Lodging
- Jackson Hole Lodging
- Winter Park Lodging
- Telluride Lodging
- Big Sky Rentals
- Aspen Lodging
- Park City Rentals
- Steamboat Springs Lodging
- Breckenridge Rentals
- Lake Tahoe Rentals
- Copper Mountain Lodging
- Mammoth Mountain Lodging
- Beech Mountain Rentals
- Crested Butte Rentals
- Sun Valley Lodging
- Keystone Lodging
- Taos Lodging
- Sugar Mountain Cabins
- Beaver Creek Lodging
- Deep Creek Lake Rentals
- Smith Mountain Lake Rentals
- Ocean Lakes Rentals
- Lake Anna Rentals
- Torch Lake Rentals
- Lake Winnipesaukee Rentals
- Norris Lake Rentals
- Lake Gaston Rentals
- Canyon Lake Rentals
- Lake Oconee Rentals
- Lake Wallenpaupack Rentals
- Lake Martin Rentals
- Lake Havasu Rentals
- Lake of the Ozarks Rentals
- Lake Michigan Vacation Rentals
- Lake Chelan Rentals
- Finger Lakes Rentals
- Lake Keowee Vacation Rentals
- Lake Conroe Rentals
- Lake Erie Vacation Rentals
- Lake Austin Vacation Rentals
- Sebago Lake Rentals
- Lake Tillery Rentals
- Keuka Lake Rentals
