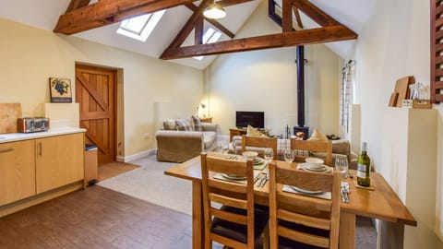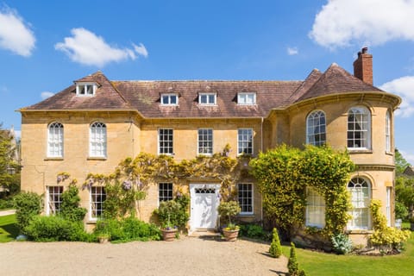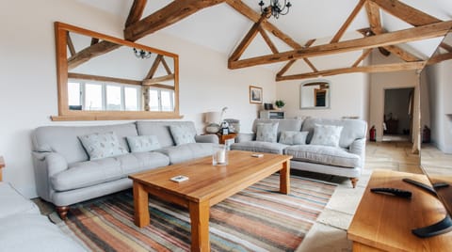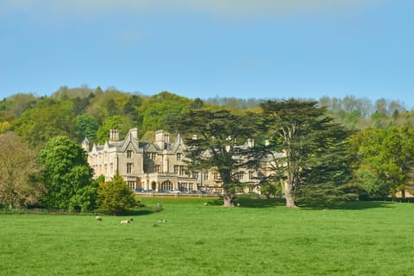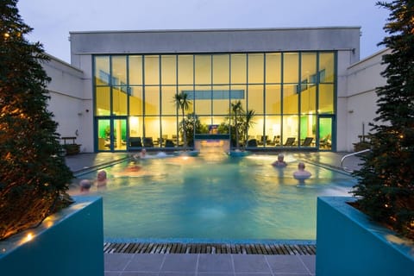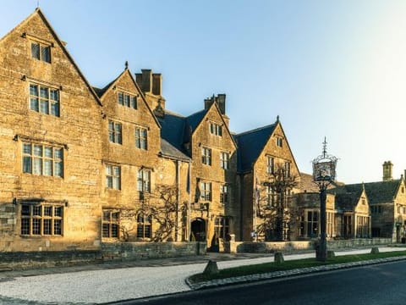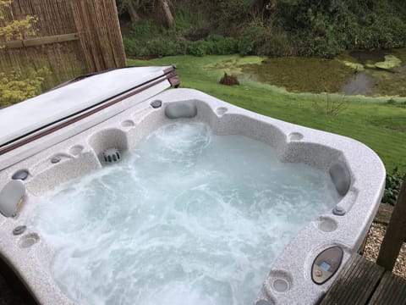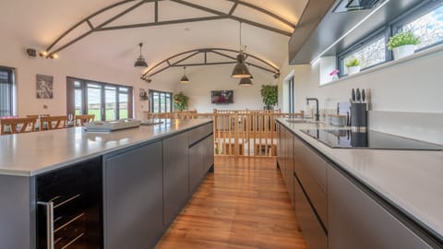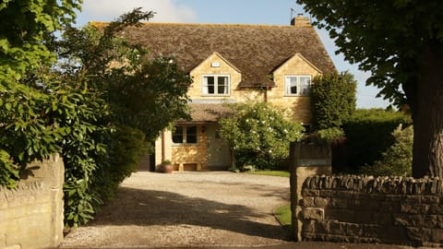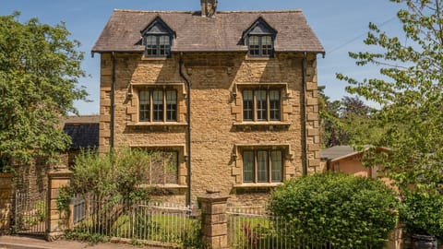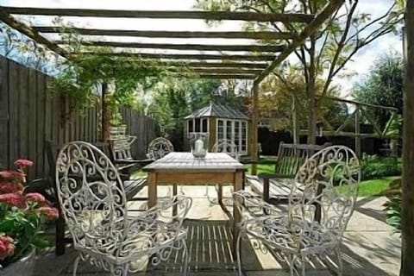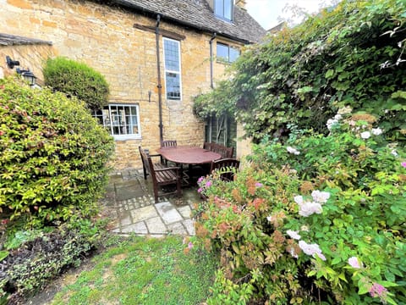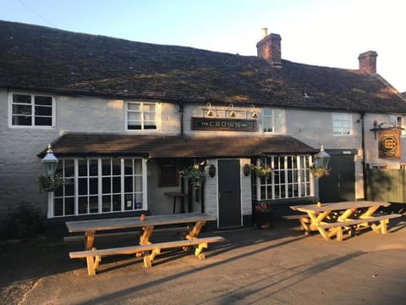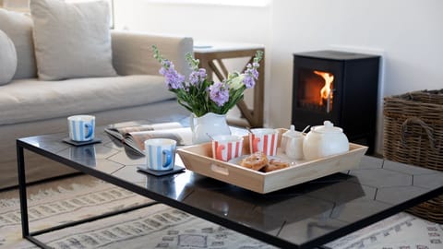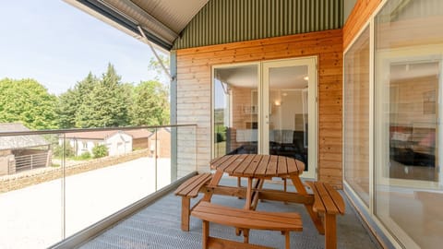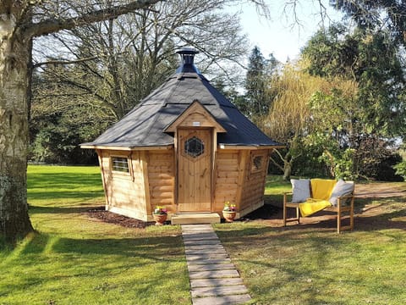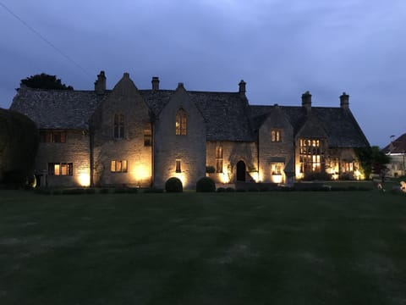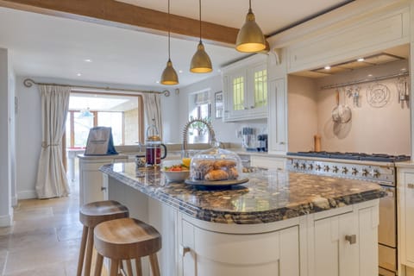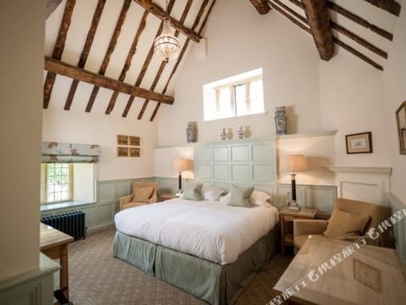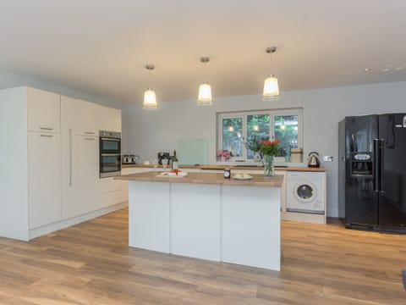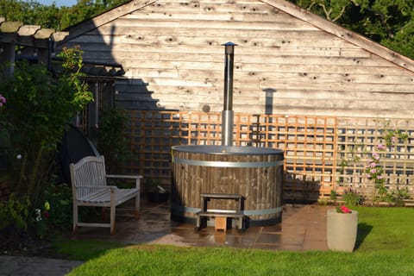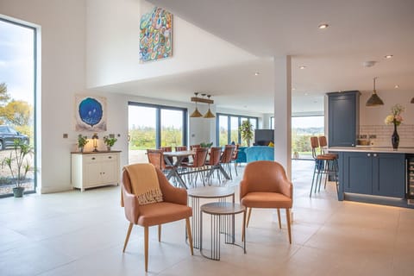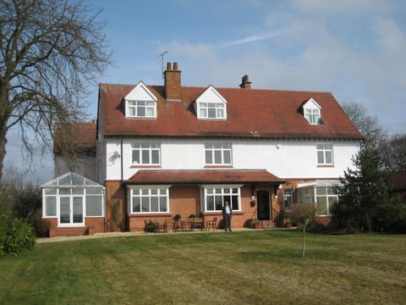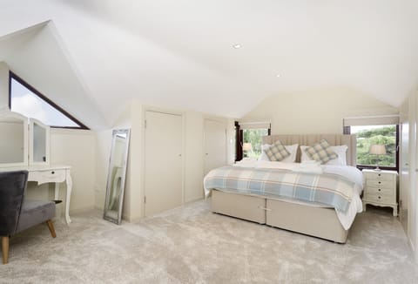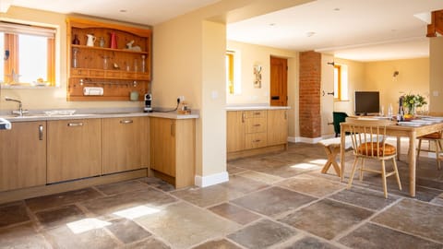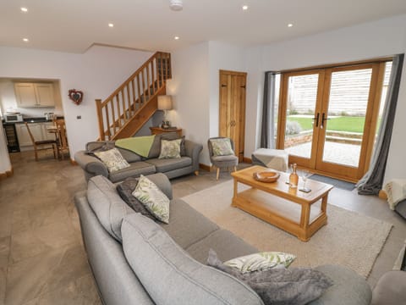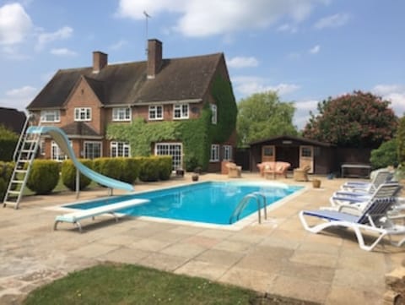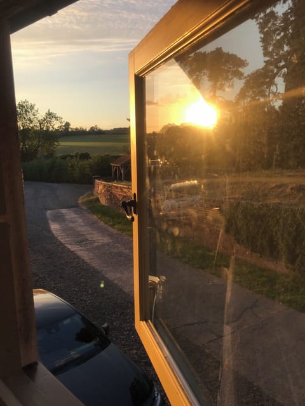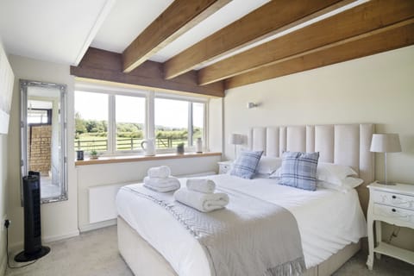Inglenook Barns - two pet-friendly barn conversions with hot tubs
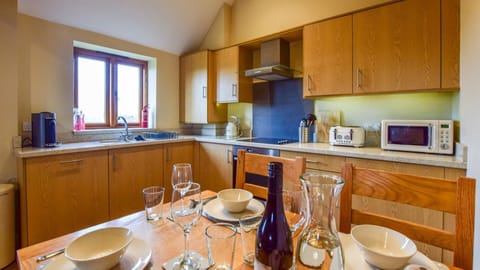
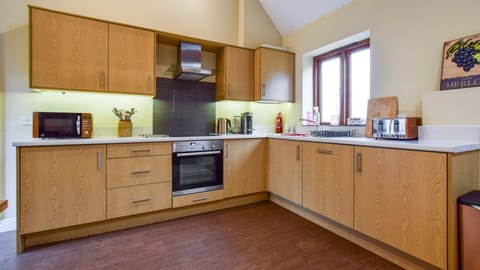
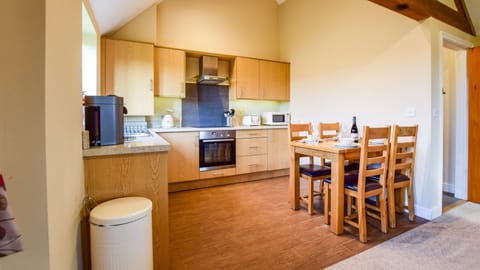
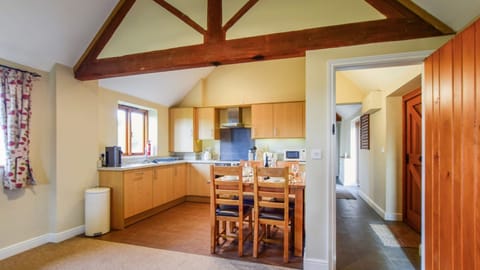
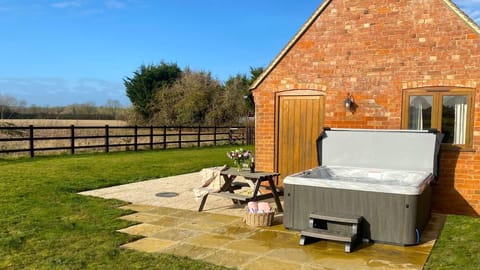
Cottage in Wychavon District
8 guests · 4 bedrooms · 2 baths
Reasons to book
Great for petsBring all your friends and family, even the furry ones
Includes essentialsGarden, Pets allowed, Kitchen or Kitchenette and more
Book with confidenceWe partner with the top travel sites so you know you're getting a great deal on the perfect rental
About this cottage rental
If you're looking to get away to the picturesque Cotswold countrywide, while still being close to local amenities, Inglenook Barns at Oosland offers both. Just a twenty-minute country stroll to Bidford-on-Avon with its selection of pubs and a short drive from Stratford-upon-Avon, these converted barns are surrounded by farmland.
Staying at Inglenook Barns with family or friends is the perfect opportunity to spend time together while still having your own space. Both of the two converted barns sleep four in two comfortable bedrooms which overlook the garden and country views in the distance. Open plan living areas provide plenty of space and being set across one floor Inglenook Barns suits a wide range of groups. Open beams and a roaring woodburner in each cottage adds a wonderful atmosphere.
Outside, each cottage has its own enclosed lawned garden with a fabulous hot tub and picnic bench on a paved terrace. Fire up the barbecue and gather the whole group in the garden for a feast as you share stories and enjoy your time together. There is space for the dogs, and children, to play safely and parking for four cars is available.
Combine Shed
Ground Floor
Entrance Hall:
The entrance hall has plenty of room for boots and coats, ideal for when you get back from walks with the dogs in the surrounding farmland.
Open Plan Living/Kitchen/Dining Area:
This superb, spacious room has a beautiful double-height, gabled roof with open wooden beams. It is light and bright with windows looking out to the courtyard and rear garden. The fully-equipped kitchen has a washing machine, dishwasher, fridge (with small freezer compartment), oven and hob. Alongside the kitchen is the dining area seating four. At the end of the room, the living area has two large comfortable sofas with a coffee table and smart TV. Sit beside the woodburner and browse the local maps to plan your next adventure.
Bedroom One:
The barn's main bedroom looks out over the rear garden and has a high ceiling with exposed beams. The bedroom is furnished with a double bed with bedside tables and reading lamps, a wardrobe, chest of drawers and a full-length mirror.
Bedroom Two:
This cosy second bedroom also looks out over the rear garden and is furnished with two single beds, a central bedside table and reading lamp, chest of drawers with a mirror and wall hooks so you can keep your clothes looking pristine.
Bathroom:
The bathroom features a bath with a shower over, toilet, a basin with a vanity unit with a mirror and shaver point.
Cider House
Ground Floor
Open Plan Living/Kitchen/Dining Area:
Sitting beneath the original A-frame timbers, the open plan living area has a double height ceiling making it bright and airy. Overlooking the garden the kitchen has a washing machine, dishwasher, fridge (with a freezer compartment), oven and hob. Meals can be served in the dining area which seats four. In the sitting area two large sofas sit beside the woodburning stove and smart TV so you can put your feet up and relax. There is a desk if you need to catch up on work and a selection of books and games to keep you entertained on rainy days.
Bedroom One:
The pretty main bedroom in the Cider House looks out over the rear garden and has a high ceiling with exposed beams. The bedroom is decorated with accents of pink and is furnished with a double bed, bedside tables and reading lamps, a wardrobe, and a chest of drawers.
Bedroom Two:
This cosy second bedroom also looks out over the rear garden. The bedroom is decorated with accents of blue and is furnished with two single beds, a central bedside table and reading lamp, a chest of drawers with a mirror, and wall hooks.
Bathroom:
The bathroom features a bath with a shower over, a toilet, a basin with a vanity unit with a mirror and shaver point.
Outside
A large lawned garden stretches along beside Inglenook Barns providing beautiful views across the surrounding farmland. Each garden is fenced and there is gated access between the two cottages. With a hot tub, picnic table and a charcoal BBQ in each garden, this is a wonderful place to spend your time together.
Staying at Inglenook Barns with family or friends is the perfect opportunity to spend time together while still having your own space. Both of the two converted barns sleep four in two comfortable bedrooms which overlook the garden and country views in the distance. Open plan living areas provide plenty of space and being set across one floor Inglenook Barns suits a wide range of groups. Open beams and a roaring woodburner in each cottage adds a wonderful atmosphere.
Outside, each cottage has its own enclosed lawned garden with a fabulous hot tub and picnic bench on a paved terrace. Fire up the barbecue and gather the whole group in the garden for a feast as you share stories and enjoy your time together. There is space for the dogs, and children, to play safely and parking for four cars is available.
Combine Shed
Ground Floor
Entrance Hall:
The entrance hall has plenty of room for boots and coats, ideal for when you get back from walks with the dogs in the surrounding farmland.
Open Plan Living/Kitchen/Dining Area:
This superb, spacious room has a beautiful double-height, gabled roof with open wooden beams. It is light and bright with windows looking out to the courtyard and rear garden. The fully-equipped kitchen has a washing machine, dishwasher, fridge (with small freezer compartment), oven and hob. Alongside the kitchen is the dining area seating four. At the end of the room, the living area has two large comfortable sofas with a coffee table and smart TV. Sit beside the woodburner and browse the local maps to plan your next adventure.
Bedroom One:
The barn's main bedroom looks out over the rear garden and has a high ceiling with exposed beams. The bedroom is furnished with a double bed with bedside tables and reading lamps, a wardrobe, chest of drawers and a full-length mirror.
Bedroom Two:
This cosy second bedroom also looks out over the rear garden and is furnished with two single beds, a central bedside table and reading lamp, chest of drawers with a mirror and wall hooks so you can keep your clothes looking pristine.
Bathroom:
The bathroom features a bath with a shower over, toilet, a basin with a vanity unit with a mirror and shaver point.
Cider House
Ground Floor
Open Plan Living/Kitchen/Dining Area:
Sitting beneath the original A-frame timbers, the open plan living area has a double height ceiling making it bright and airy. Overlooking the garden the kitchen has a washing machine, dishwasher, fridge (with a freezer compartment), oven and hob. Meals can be served in the dining area which seats four. In the sitting area two large sofas sit beside the woodburning stove and smart TV so you can put your feet up and relax. There is a desk if you need to catch up on work and a selection of books and games to keep you entertained on rainy days.
Bedroom One:
The pretty main bedroom in the Cider House looks out over the rear garden and has a high ceiling with exposed beams. The bedroom is decorated with accents of pink and is furnished with a double bed, bedside tables and reading lamps, a wardrobe, and a chest of drawers.
Bedroom Two:
This cosy second bedroom also looks out over the rear garden. The bedroom is decorated with accents of blue and is furnished with two single beds, a central bedside table and reading lamp, a chest of drawers with a mirror, and wall hooks.
Bathroom:
The bathroom features a bath with a shower over, a toilet, a basin with a vanity unit with a mirror and shaver point.
Outside
A large lawned garden stretches along beside Inglenook Barns providing beautiful views across the surrounding farmland. Each garden is fenced and there is gated access between the two cottages. With a hot tub, picnic table and a charcoal BBQ in each garden, this is a wonderful place to spend your time together.
Amenities
Pets allowed
Kitchen or Kitchenette
Internet / Wifi
Fireplace
Parking
Laundry
Dishwasher
Hot tub or spa
TV
Garden
Map of Wychavon District
$$$$
FAQs
How much does this cottage cost compared to others in Wychavon District?
The average price for a rental in Wychavon District is $135 per night. This rental is $321 above the average.
Is parking included with this cottage?
Yes, parking is listed as an amenity at Inglenook Barns - two pet-friendly barn conversions with hot tubs. For more information, we encourage you to contact the property about where to park.
Is there a pool at this cottage?
We didn’t find pool listed as an amenity for this cottage. It may be worth double checking if a pool is important for your stay.
Is Inglenook Barns - two pet-friendly barn conversions with hot tubs pet friendly?
Yes! This cottage is pet-friendly. For more information, we recommend contacting the booking provider about animal policies.
What amenities are available at Inglenook Barns - two pet-friendly barn conversions with hot tubs?
We found 10 amenities for this rental. This includes pets allowed, kitchen or kitchenette, internet / wifi, fireplace, and parking.
Explore similar vacation rentals in Wychavon District
Explore all rentals in Wychavon DistrictWychavon District travel inspiration
Read our blogGuides
Best Dining in Myrtle Beach: A Food Lover’s Dream
Guides
Best East Coast Beaches and Getaway Locations You Can’t Miss
Budget Travel
7 Most Affordable Snowbird Destinations for 2025
Guides
Top Activities to Try in Panama City Beach, Florida
Guides
Top Things to Do in Gulf Shores, Alabama: Adventure and Fun Await
Local Culture
Exploring Miami’s Wynwood District: Street Art, Food, and More
Guides
Fun Things to Do in Ocean City, Maryland
Local Culture
A Foodie’s Guide to the Best Dining in Orlando, Florida
Keep exploring
- Kauai Villas
- Orlando Villas
- Kiawah Island Villas
- Miami Beach Villas
- Kissimmee Villas
- North Naples Villas
- Florida Keys Villas
- Phoenix Villas
- Los Angeles Villas
- St Petersburg Villas
- Palm Desert Villas
- Miami Villas
- Las Vegas Villas
- Venice Villas
- Key West Villas
- Palm Springs Villas
- Lake Tahoe Villas
- Hollywood Hills Villas
- Seabrook Island Villas
- South Lake Tahoe Villas
- Pocono Mountains Villas
- Scottsdale Villas
- Myrtle Beach Villas
- Hilton Head Island Villas
- Marco Island Villas
- North Miami Villas
- Sanibel Island Villas
- West Palm Beach Villas
- Fort Myers Beach Villas
- Haines City Villas
- North Las Vegas Villas
- Destin Villas
- Lake Tahoe Cabins
- Ruidoso Cabins
- Blue Ridge Cabins
- Estes Park Cabins
- Lake George Cabins
- Eureka Springs Cabins
- Branson Cabins
- Lake of the Ozarks Cabins
- Lake Arrowhead Cabins
- Lake Texoma Cabins
- Canyon Lake Cabins
- Sevierville Cabins
- Flagstaff Cabins
- Colorado Springs Cabins
- Hot Springs Cabins
- Bass Lake Cabins
- Buffalo River Cabins
- Possum Kingdom Lake Cabins
- Chattanooga Cabins
- Nashville Cabins
- Wears Valley Cabins
- Cloudcroft Cabins
- Deep Creek Lake Cabins
- Mammoth Lakes Cabins
- Anna Maria Islands Rentals
- Outer Banks Vacation Rentals
- Rosemary Beach Rentals
- Holden Beach Rentals
- Hilton Head Vacation Rentals
- Topsail Beach Rentals
- Kiawah Island Rentals
- Panama City Beach Rentals
- Ocean Isle Beach Rentals
- Folly Beach Rentals
- Dauphin Island Rentals
- Rehoboth Beach Rentals
- Bethany Beach Rentals
- Cape Cod Rentals
- 30A Rentals
- Seaside Florida Rentals
- Edisto Beach Rentals
- Fort Myers Beach Rentals
- Miramar Beach Rentals
- Port Aransas Rentals
- Emerald Isle Rentals
- Orange Beach Rentals
- Surfside Beach Rentals
- Hampton Beach Rentals
- Assateague Island Rentals
- Jacksonville Beach Vacation Rentals
- North Shore Vacation Rentals
- Ogunquit Vacation Rentals
- North Redington Beach Rentals
- Lido Key Vacation Rentals
- Sea Colony Rentals
- Pass A Grille Vacation Rentals
- Blue Ridge Mountain Rentals
- Vail Lodging
- Jackson Hole Lodging
- Winter Park Lodging
- Telluride Lodging
- Big Sky Rentals
- Aspen Lodging
- Park City Rentals
- Steamboat Springs Lodging
- Breckenridge Rentals
- Lake Tahoe Rentals
- Copper Mountain Lodging
- Mammoth Mountain Lodging
- Beech Mountain Rentals
- Crested Butte Rentals
- Sun Valley Lodging
- Keystone Lodging
- Taos Lodging
- Sugar Mountain Cabins
- Beaver Creek Lodging
- Deep Creek Lake Rentals
- Smith Mountain Lake Rentals
- Ocean Lakes Rentals
- Lake Anna Rentals
- Torch Lake Rentals
- Lake Winnipesaukee Rentals
- Norris Lake Rentals
- Lake Gaston Rentals
- Canyon Lake Rentals
- Lake Oconee Rentals
- Lake Wallenpaupack Rentals
- Lake Martin Rentals
- Lake Havasu Rentals
- Lake of the Ozarks Rentals
- Lake Michigan Vacation Rentals
- Lake Chelan Rentals
- Finger Lakes Rentals
- Lake Keowee Vacation Rentals
- Lake Conroe Rentals
- Lake Erie Vacation Rentals
- Lake Austin Vacation Rentals
- Sebago Lake Rentals
- Lake Tillery Rentals
- Keuka Lake Rentals
