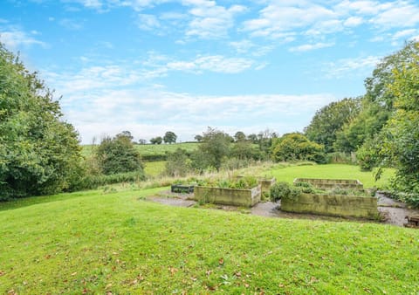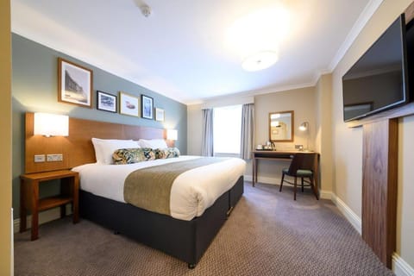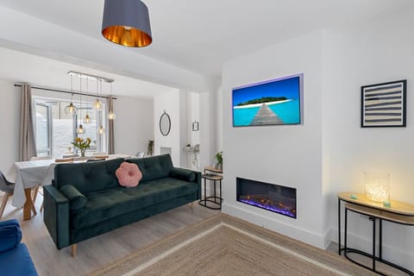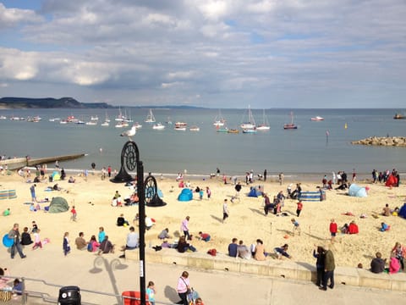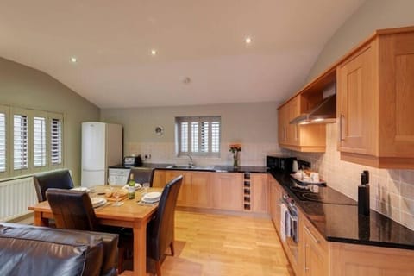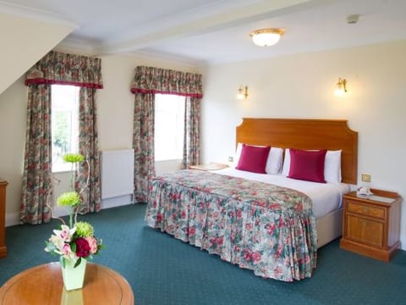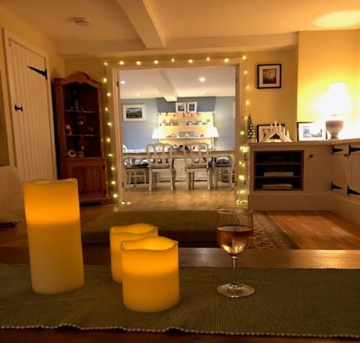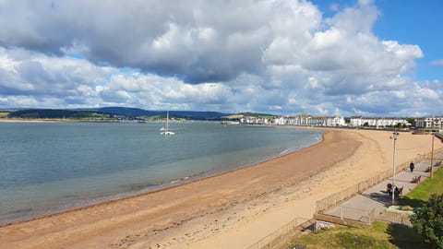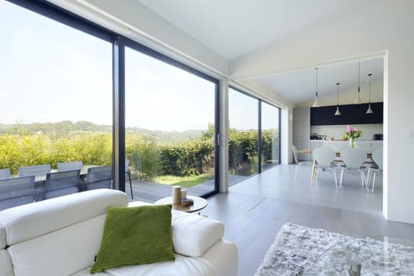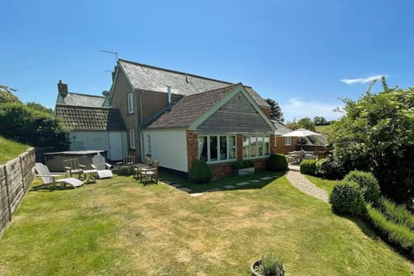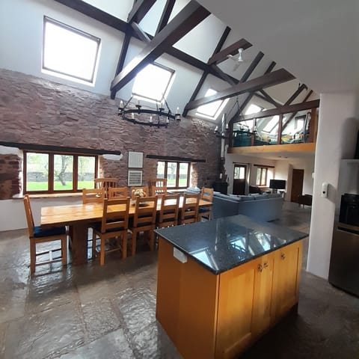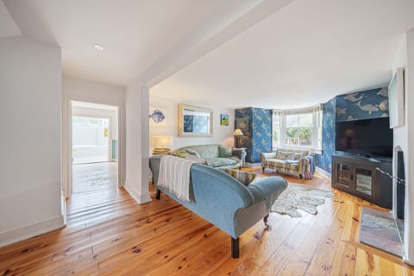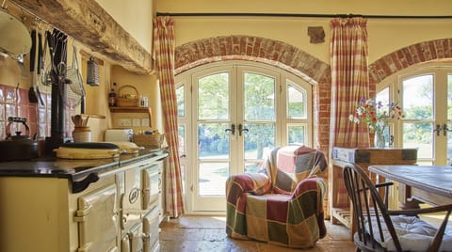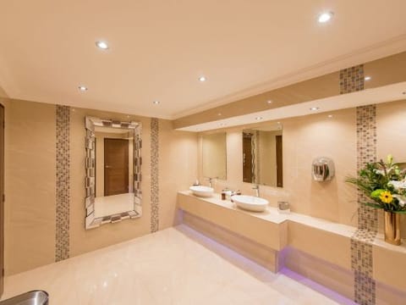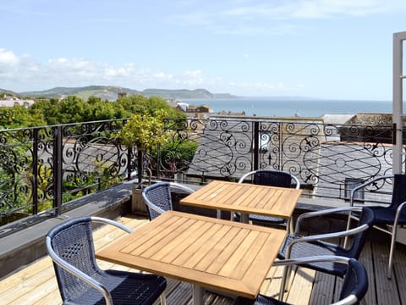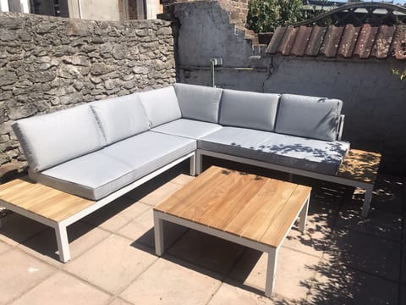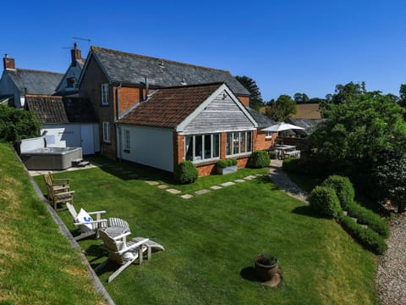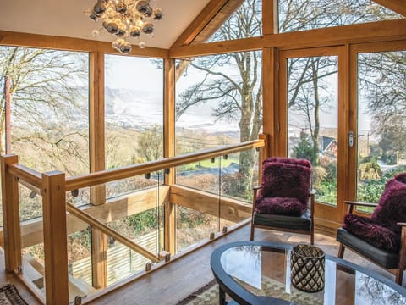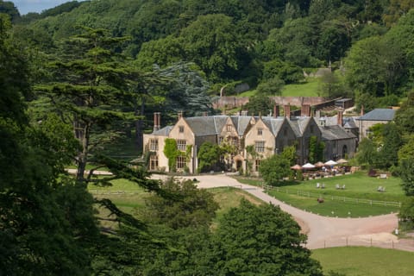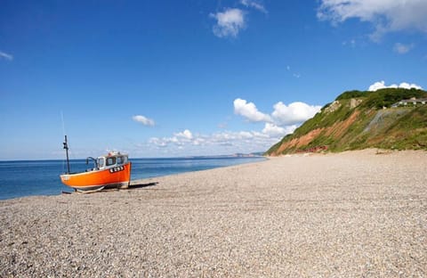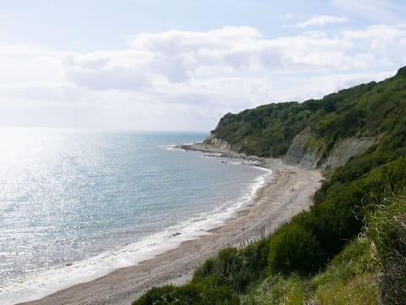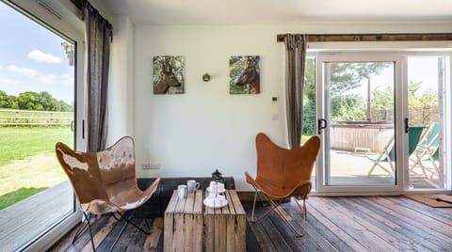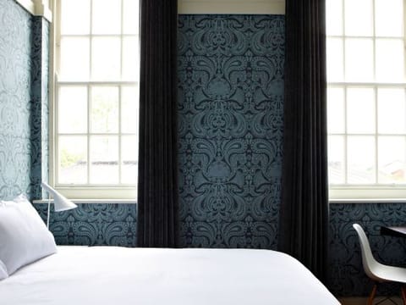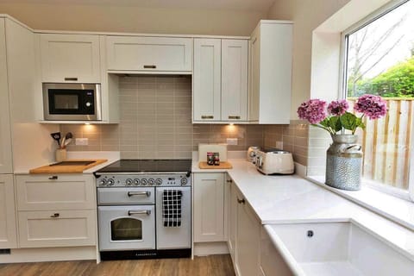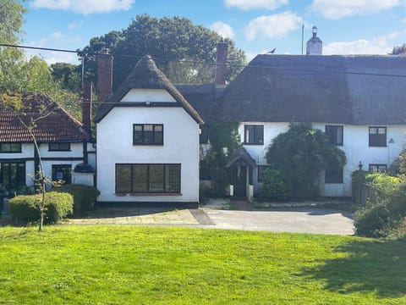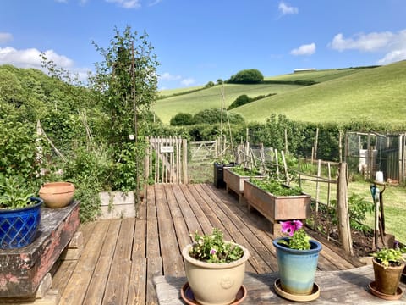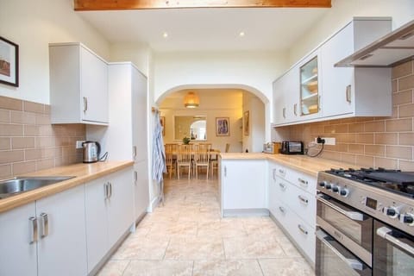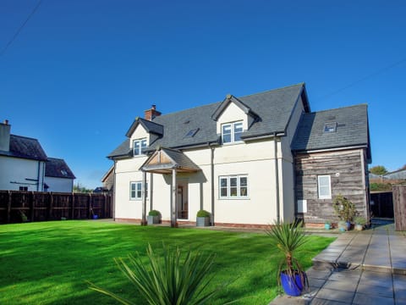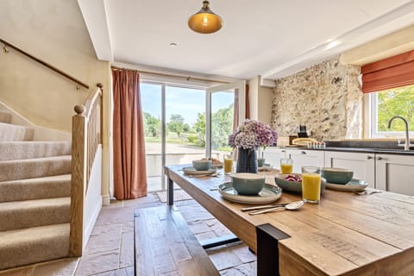The Old Thatched Cottage
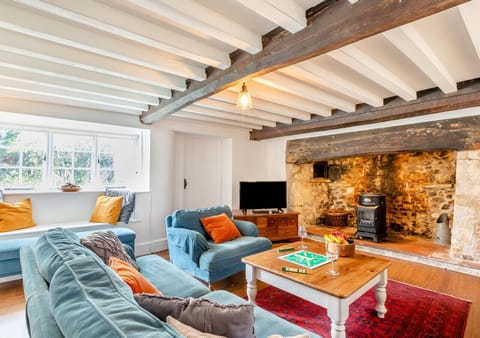
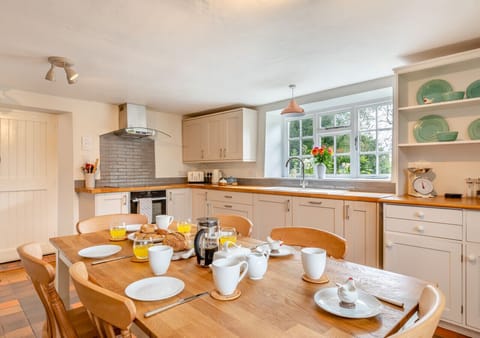
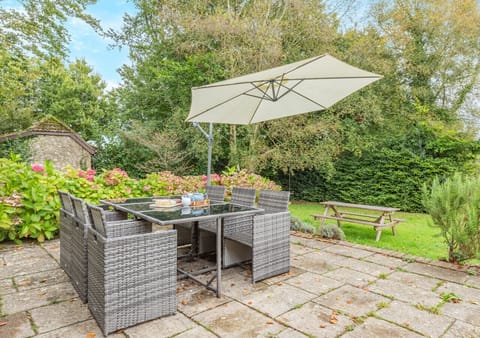
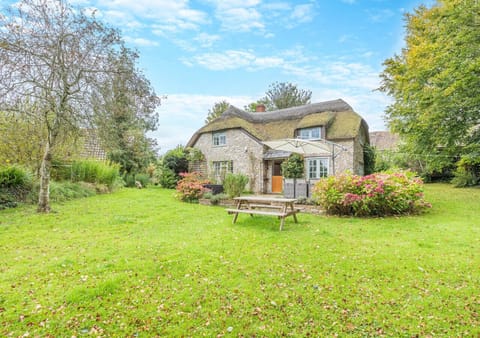
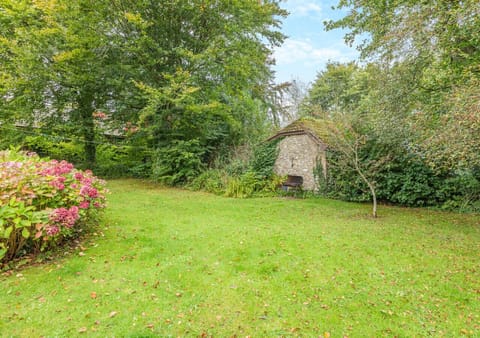
House in East Devon District
8 guests · 4 bedrooms · 3 baths
Reasons to book
Great for petsBring all your friends and family, even the furry ones
Includes essentialsPets allowed, Kitchen or Kitchenette, Internet / Wifi and more
Book with confidenceWe partner with the top travel sites so you know you're getting a great deal on the perfect rental
About this house rental
This 16th century farmhouse offers the perfect location to fully immerse yourself into the relaxing countryside and is the ideal base to get out and explore the region. Just 500 yds away is Burridge Common, a pleasant wooded area, the ideal place for a local walk with your four-legged friend. For guests who enjoy good food, there is a Michelin star pub with an excellent garden just 2 miles away. You are also surrounded by the beauty of the Blackdown Hills, and Castle Neroche at Buckland St Mary is 8 miles away from the property. Lyme Regis Beach is 11 miles away, with a 13th century harbour and historic streets and buildings. One of the most popular activities to do whilst you are here is to go fossil hunting, which is a great day out for adults as well as children. There are several National Trust sites within close proximity, Forde Abbey House and Gardens is 5 miles away from the farmhouse and Barrington Court is slightly further afield at 12 miles away.
As you enter the property, you are greeted with the utility room with farmhouse sink, fridge/freezer and the washing machine. It is a great room to dry off any muddy paws after a beautiful countryside walk. Leading through from the utility is the spacious kitchen, with ample room for all the family to socialise during breakfast time. It is well equipped to cater for cooking a Christmas dinner and all the trimmings if you would like, and has dining table seating for up to eight people. From here and to your right is the first wing of the property. On the ground floor is the full dining room that can seat up to ten people, with double doors leading out to the patio and outdoor seating area. There is a staircase here that leads into the Stag master bedroom that overlooks the garden with a double bed, bedside cabinets with lamps, built in wardrobe and an en-suite. This en-suite houses a walk-in shower, WC and hand basin. Back to the original hallway leads into the second wing of the house. There is a second staircase leading to the first floor. Along the ground floor of wing two is a large entrance hallway with piano and a side table with local leaflets for events and attractions local to the property. To the left is a family bathroom with a bath and overhead shower, WC and hand basin, and a cupboard housing travel cot, cot mattress, highchair, toddler chair. Opposite the family bathroom is the entrance to the lounge. This lounge is one of many social spaces in and around the property. It offers ultimate comfort with two plush velvet sofas and a free standing armchair, gas stove, Smart TV with DVD player, and a box of games for fun family evenings in. On the opposite side of the lounge on the right is a third staircase that leads to the first floor. Up these wooden spiral stairs is Hare bedroom with twin beds that can be zipped together to create a super king-size on request when booking, bedside cabinets with lamps, compact table with chair, and views to the garden. Along the landing from Hare bedroom is Fox bedroom with a king-size bed, bedside cabinets and lamps, wardrobe, chest of drawers, and views overlooking the garden. Hare bedroom leads onto another landing with access to the second family bathroom. This family bathroom is a large room with freestanding roll-top bath, walk-in shower, ample storage space, views overlooking the garden and the road into the hamlet, WC and hand basin. At the other end of the landing is the last bedroom, Squirrel bedroom, with double bed, bedside cabinets with lamps, dressing table/desk with chair, sliding door hanging space, a chest of drawers, and this bedroom comes with more beautiful views of the garden.
This property comes with a beautifully large garden, with up to almost two acres at your disposal, it is a prime garden for everyone. A large section of the garden is lawned, suitable for children running around, blowing off some steam in the Summer Sun, playing football and other garden games. There is also a picnic bench, perfect for sharing lunch outside. There is a section of patio with BBQ, outdoor seating and umbrella, excellent for al fresco dining. Enjoy the last of the evening with friends around the firepit provided.
4 bedrooms- 1 king-size, 2 doubles, 1 twin zip-and-link (can be made up as a super king-size on request when booking)
3 bathrooms - 1 en-suite to first floor double bedroom with walk-in shower and WC, 1 ground floor family bathroom with shower over bath and WC and 1 first floor family bathroom with roll-top bath, walk-in shower and WC
Electric oven, induction hob, microwave, dishwasher
Utility with farmhouse sink, washing machine, tumble dryer, drying rack, iron and ironing board, fridge/freezer
Welcome pack - selection of teas and coffee sachets, squash, biscuits, a small supply of washing up liquid and dishwasher tablets
Travel cot, cot mattress, highchair and toddler chair available at the property (guests to bring their own linen for the travel cot)
Oil central heating
Freeview Smart TV and DVD player in lounge
Enclosed 2 acre garden with picnic bench
Patio and outside seating is provided along with a BBQ, fire pit, large washing line, rope swing (please do not leave children unattended and this is used at your own risk, guests are to purchase their own wood for the firepit and guests are to purchase their own charcoal for the BBQ)
Private parking for up to 3 cars
Large supermarkets 2 miles, pub 2 miles, beach 11 miles
Sleeps 8+2 infants
Mobile phone signal is variable/weak in some parts of the property
Dogs must be kept to the ground floor
There are low ceilings and doorways in places and steep staircases, which may not be suitable for all guests
This is a thatched cottage, no candles or naked flames are permitted in the property
The property is in a rural location therefore you will be required to drive single track lanes with passing places to reach the property. Please be prepared to reverse if you meet another person in the lanes.
Property has a septic tank
Pets information:
Pets are allowed at this property by prior arrangement only. Extra charge may be payable (up to £30 per pet per week). Please contact the holiday cottage agency directly after booking to arrange.
Pets - allowed
Smoking - not allowed
Full travel and key collection instructions will be emailed directly to guest upon receipt of full payment.
As you enter the property, you are greeted with the utility room with farmhouse sink, fridge/freezer and the washing machine. It is a great room to dry off any muddy paws after a beautiful countryside walk. Leading through from the utility is the spacious kitchen, with ample room for all the family to socialise during breakfast time. It is well equipped to cater for cooking a Christmas dinner and all the trimmings if you would like, and has dining table seating for up to eight people. From here and to your right is the first wing of the property. On the ground floor is the full dining room that can seat up to ten people, with double doors leading out to the patio and outdoor seating area. There is a staircase here that leads into the Stag master bedroom that overlooks the garden with a double bed, bedside cabinets with lamps, built in wardrobe and an en-suite. This en-suite houses a walk-in shower, WC and hand basin. Back to the original hallway leads into the second wing of the house. There is a second staircase leading to the first floor. Along the ground floor of wing two is a large entrance hallway with piano and a side table with local leaflets for events and attractions local to the property. To the left is a family bathroom with a bath and overhead shower, WC and hand basin, and a cupboard housing travel cot, cot mattress, highchair, toddler chair. Opposite the family bathroom is the entrance to the lounge. This lounge is one of many social spaces in and around the property. It offers ultimate comfort with two plush velvet sofas and a free standing armchair, gas stove, Smart TV with DVD player, and a box of games for fun family evenings in. On the opposite side of the lounge on the right is a third staircase that leads to the first floor. Up these wooden spiral stairs is Hare bedroom with twin beds that can be zipped together to create a super king-size on request when booking, bedside cabinets with lamps, compact table with chair, and views to the garden. Along the landing from Hare bedroom is Fox bedroom with a king-size bed, bedside cabinets and lamps, wardrobe, chest of drawers, and views overlooking the garden. Hare bedroom leads onto another landing with access to the second family bathroom. This family bathroom is a large room with freestanding roll-top bath, walk-in shower, ample storage space, views overlooking the garden and the road into the hamlet, WC and hand basin. At the other end of the landing is the last bedroom, Squirrel bedroom, with double bed, bedside cabinets with lamps, dressing table/desk with chair, sliding door hanging space, a chest of drawers, and this bedroom comes with more beautiful views of the garden.
This property comes with a beautifully large garden, with up to almost two acres at your disposal, it is a prime garden for everyone. A large section of the garden is lawned, suitable for children running around, blowing off some steam in the Summer Sun, playing football and other garden games. There is also a picnic bench, perfect for sharing lunch outside. There is a section of patio with BBQ, outdoor seating and umbrella, excellent for al fresco dining. Enjoy the last of the evening with friends around the firepit provided.
4 bedrooms- 1 king-size, 2 doubles, 1 twin zip-and-link (can be made up as a super king-size on request when booking)
3 bathrooms - 1 en-suite to first floor double bedroom with walk-in shower and WC, 1 ground floor family bathroom with shower over bath and WC and 1 first floor family bathroom with roll-top bath, walk-in shower and WC
Electric oven, induction hob, microwave, dishwasher
Utility with farmhouse sink, washing machine, tumble dryer, drying rack, iron and ironing board, fridge/freezer
Welcome pack - selection of teas and coffee sachets, squash, biscuits, a small supply of washing up liquid and dishwasher tablets
Travel cot, cot mattress, highchair and toddler chair available at the property (guests to bring their own linen for the travel cot)
Oil central heating
Freeview Smart TV and DVD player in lounge
Enclosed 2 acre garden with picnic bench
Patio and outside seating is provided along with a BBQ, fire pit, large washing line, rope swing (please do not leave children unattended and this is used at your own risk, guests are to purchase their own wood for the firepit and guests are to purchase their own charcoal for the BBQ)
Private parking for up to 3 cars
Large supermarkets 2 miles, pub 2 miles, beach 11 miles
Sleeps 8+2 infants
Mobile phone signal is variable/weak in some parts of the property
Dogs must be kept to the ground floor
There are low ceilings and doorways in places and steep staircases, which may not be suitable for all guests
This is a thatched cottage, no candles or naked flames are permitted in the property
The property is in a rural location therefore you will be required to drive single track lanes with passing places to reach the property. Please be prepared to reverse if you meet another person in the lanes.
Property has a septic tank
Pets information:
Pets are allowed at this property by prior arrangement only. Extra charge may be payable (up to £30 per pet per week). Please contact the holiday cottage agency directly after booking to arrange.
Pets - allowed
Smoking - not allowed
Full travel and key collection instructions will be emailed directly to guest upon receipt of full payment.
Amenities
Pets allowed
Kitchen or Kitchenette
Internet / Wifi
Parking
Laundry
Balcony or Patio
Dishwasher
TV
Map of East Devon District
$$$$
FAQs
How much does this house cost compared to others in East Devon District?
The average price for a rental in East Devon District is $145 per night. This rental is $269 above the average.
Is parking included with this house?
Yes, parking is listed as an amenity at The Old Thatched Cottage. For more information, we encourage you to contact the property about where to park.
Is there a pool at this house?
We didn’t find pool listed as an amenity for this house. It may be worth double checking if a pool is important for your stay.
Is The Old Thatched Cottage pet friendly?
Yes! This house is pet-friendly. For more information, we recommend contacting the booking provider about animal policies.
What amenities are available at The Old Thatched Cottage?
We found 8 amenities for this rental. This includes pets allowed, kitchen or kitchenette, internet / wifi, parking, and laundry.
Explore similar vacation rentals in East Devon District
Explore all rentals in East Devon DistrictEast Devon District travel inspiration
Read our blogGuides
Best East Coast Beaches and Getaway Locations You Can’t Miss
Budget Travel
7 Most Affordable Snowbird Destinations for 2025
Guides
Top Activities to Try in Panama City Beach, Florida
Guides
Top Things to Do in Gulf Shores, Alabama: Adventure and Fun Await
Local Culture
Exploring Miami’s Wynwood District: Street Art, Food, and More
Guides
Fun Things to Do in Ocean City, Maryland
Local Culture
A Foodie’s Guide to the Best Dining in Orlando, Florida
Guides
Top Things to Do in Oahu and Honolulu
Keep exploring
- Kauai Villas
- Orlando Villas
- Kiawah Island Villas
- Miami Beach Villas
- Kissimmee Villas
- North Naples Villas
- Florida Keys Villas
- Phoenix Villas
- Los Angeles Villas
- St Petersburg Villas
- Palm Desert Villas
- Miami Villas
- Las Vegas Villas
- Venice Villas
- Key West Villas
- Palm Springs Villas
- Lake Tahoe Villas
- Hollywood Hills Villas
- Seabrook Island Villas
- South Lake Tahoe Villas
- Pocono Mountains Villas
- Scottsdale Villas
- Myrtle Beach Villas
- Hilton Head Island Villas
- Marco Island Villas
- North Miami Villas
- Sanibel Island Villas
- West Palm Beach Villas
- Fort Myers Beach Villas
- Haines City Villas
- North Las Vegas Villas
- Destin Villas
- Lake Tahoe Cabins
- Ruidoso Cabins
- Blue Ridge Cabins
- Estes Park Cabins
- Lake George Cabins
- Eureka Springs Cabins
- Branson Cabins
- Lake of the Ozarks Cabins
- Lake Arrowhead Cabins
- Lake Texoma Cabins
- Canyon Lake Cabins
- Sevierville Cabins
- Flagstaff Cabins
- Colorado Springs Cabins
- Hot Springs Cabins
- Bass Lake Cabins
- Buffalo River Cabins
- Possum Kingdom Lake Cabins
- Chattanooga Cabins
- Nashville Cabins
- Wears Valley Cabins
- Cloudcroft Cabins
- Deep Creek Lake Cabins
- Mammoth Lakes Cabins
- Anna Maria Islands Rentals
- Outer Banks Vacation Rentals
- Rosemary Beach Rentals
- Holden Beach Rentals
- Hilton Head Vacation Rentals
- Topsail Beach Rentals
- Kiawah Island Rentals
- Panama City Beach Rentals
- Ocean Isle Beach Rentals
- Folly Beach Rentals
- Dauphin Island Rentals
- Rehoboth Beach Rentals
- Bethany Beach Rentals
- Cape Cod Rentals
- 30A Rentals
- Seaside Florida Rentals
- Edisto Beach Rentals
- Fort Myers Beach Rentals
- Miramar Beach Rentals
- Port Aransas Rentals
- Emerald Isle Rentals
- Orange Beach Rentals
- Surfside Beach Rentals
- Hampton Beach Rentals
- Assateague Island Rentals
- Jacksonville Beach Vacation Rentals
- North Shore Vacation Rentals
- Ogunquit Vacation Rentals
- North Redington Beach Rentals
- Lido Key Vacation Rentals
- Sea Colony Rentals
- Pass A Grille Vacation Rentals
- Blue Ridge Mountain Rentals
- Vail Lodging
- Jackson Hole Lodging
- Winter Park Lodging
- Telluride Lodging
- Big Sky Rentals
- Aspen Lodging
- Park City Rentals
- Steamboat Springs Lodging
- Breckenridge Rentals
- Lake Tahoe Rentals
- Copper Mountain Lodging
- Mammoth Mountain Lodging
- Beech Mountain Rentals
- Crested Butte Rentals
- Sun Valley Lodging
- Keystone Lodging
- Taos Lodging
- Sugar Mountain Cabins
- Beaver Creek Lodging
- Deep Creek Lake Rentals
- Smith Mountain Lake Rentals
- Ocean Lakes Rentals
- Lake Anna Rentals
- Torch Lake Rentals
- Lake Winnipesaukee Rentals
- Norris Lake Rentals
- Lake Gaston Rentals
- Canyon Lake Rentals
- Lake Oconee Rentals
- Lake Wallenpaupack Rentals
- Lake Martin Rentals
- Lake Havasu Rentals
- Lake of the Ozarks Rentals
- Lake Michigan Vacation Rentals
- Lake Chelan Rentals
- Finger Lakes Rentals
- Lake Keowee Vacation Rentals
- Lake Conroe Rentals
- Lake Erie Vacation Rentals
- Lake Austin Vacation Rentals
- Sebago Lake Rentals
- Lake Tillery Rentals
- Keuka Lake Rentals
