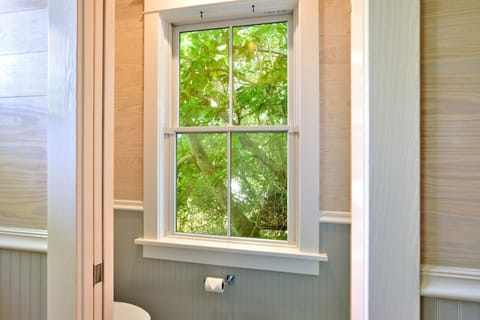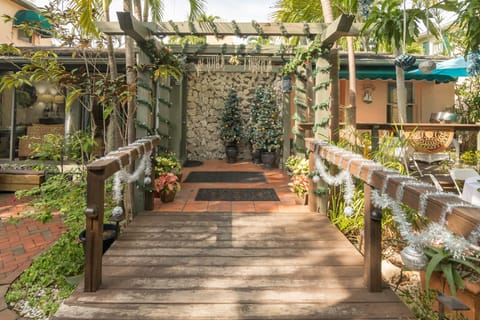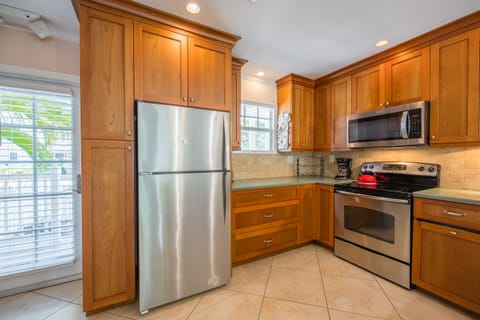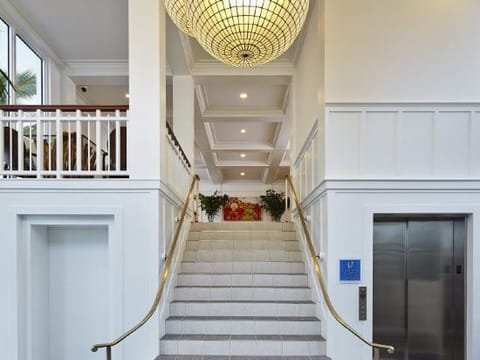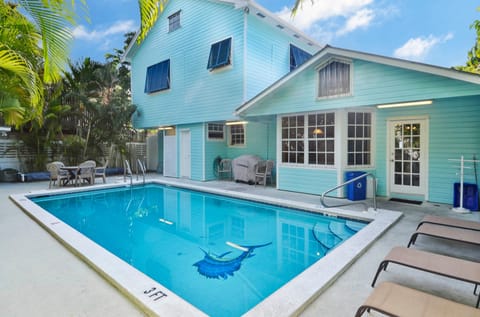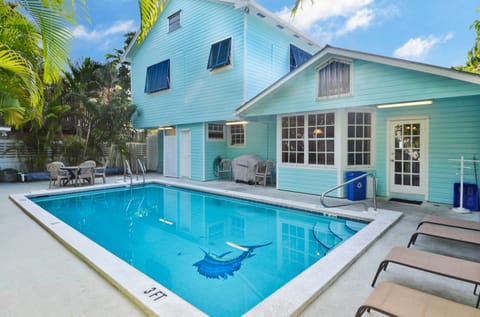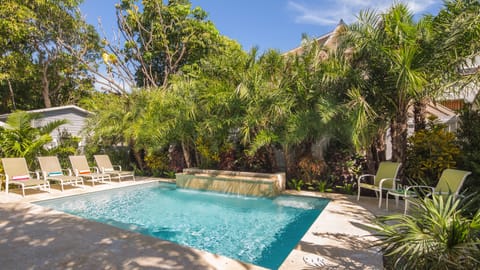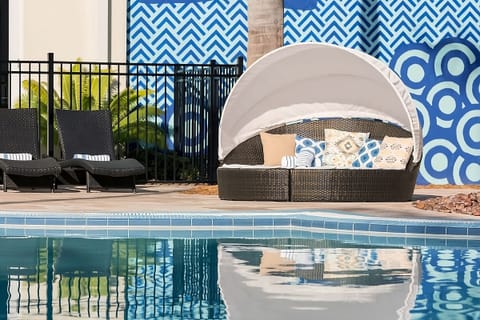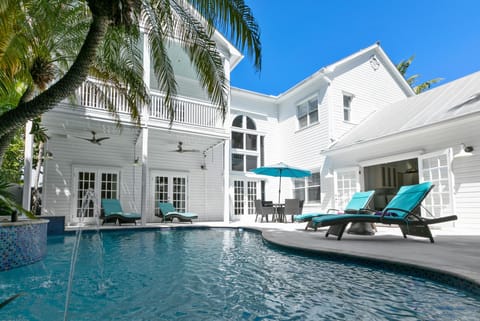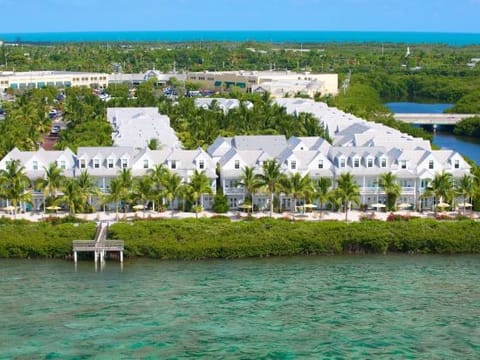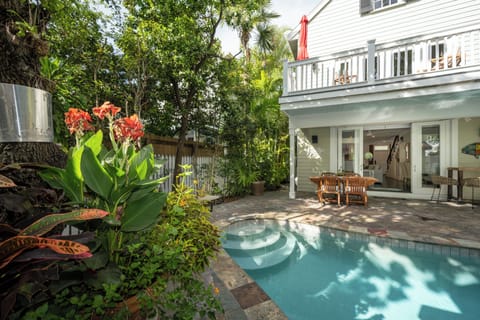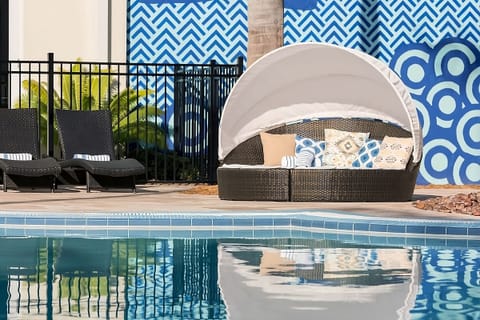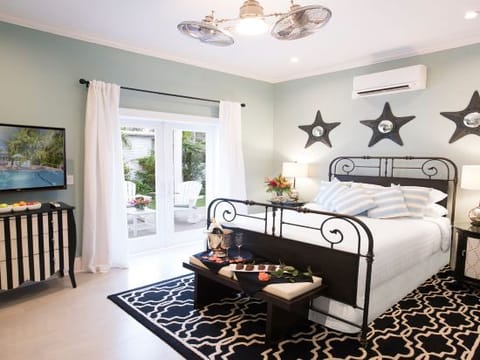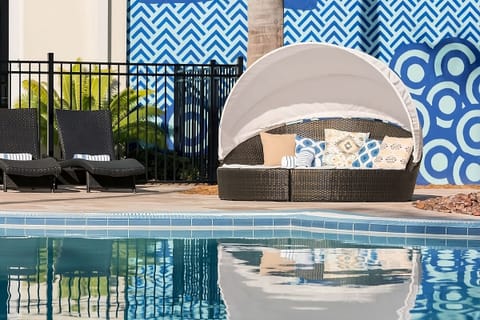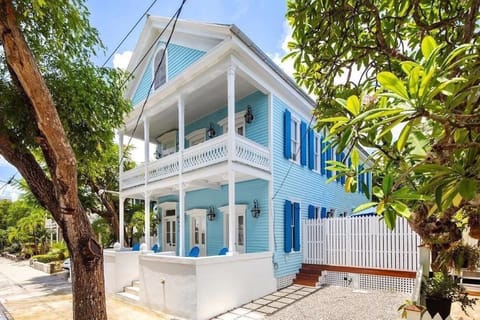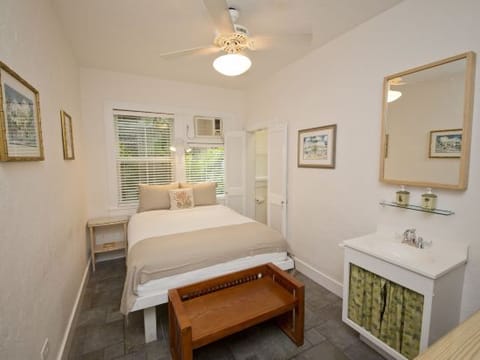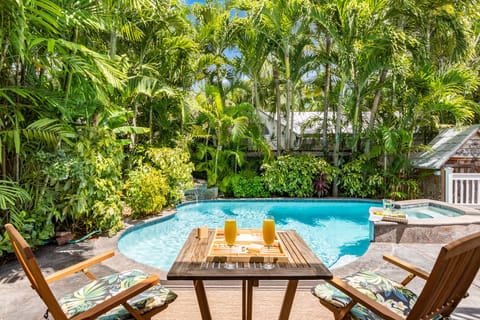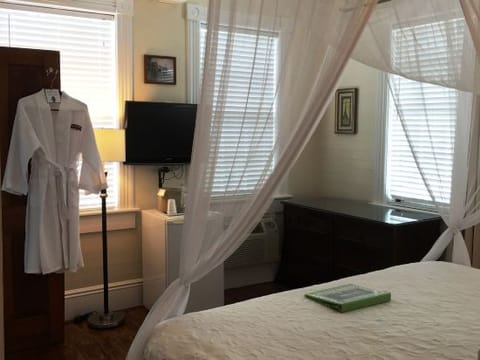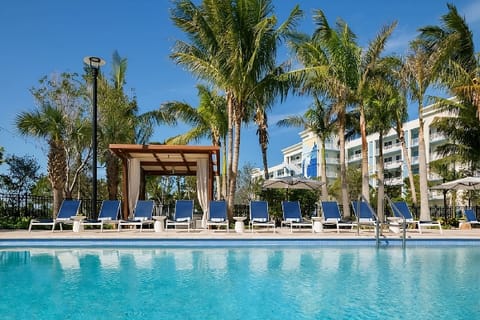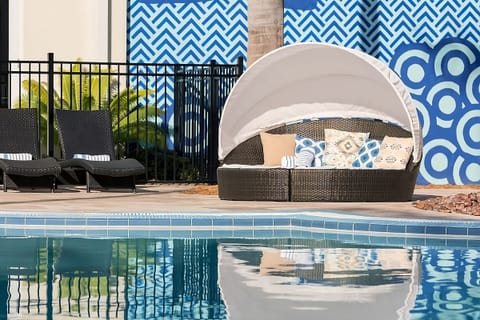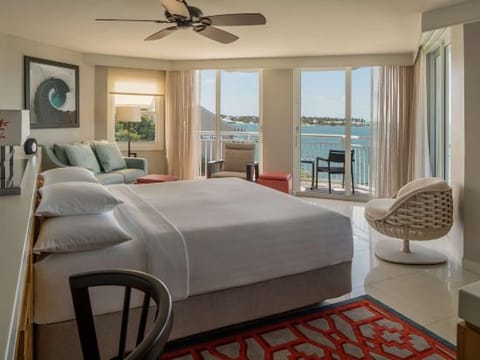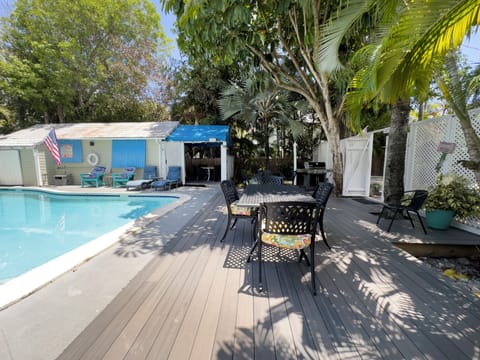Bella Grand Premier Estate Key West - 2 Blocks off Duval w Private Pool
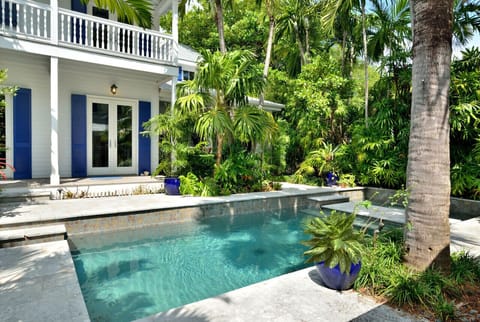
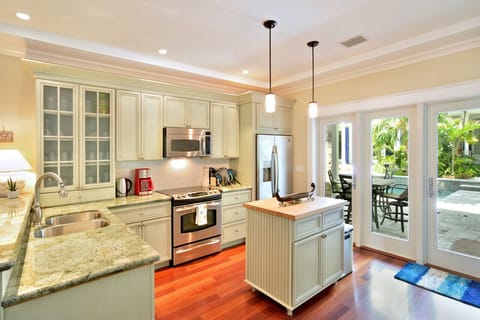
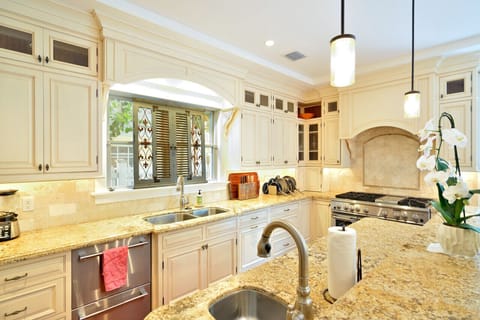
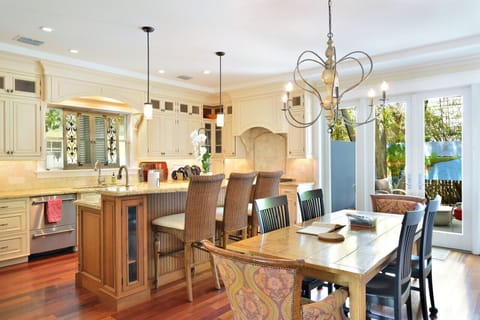
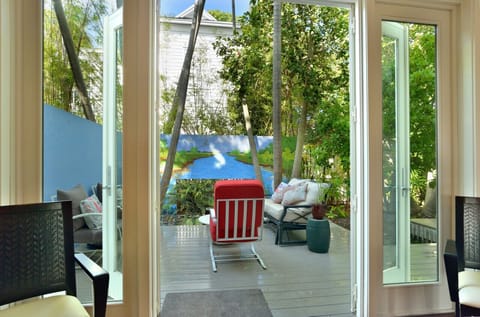
House in Key West, FL
10 guests · 5 bedrooms · 6 baths
Reasons to book
Includes essentialsGarden, Pool, Kitchen or Kitchenette and more
Book with confidenceWe partner with the top travel sites so you know you're getting a great deal on the perfect rental
About this house rental
Inspired by romantic turn-of-the-century architecture, Bella Grand Premier Estate is a unique Old Town Key West estate with a new twist on history. Custom built on a 7,520 square foot lot, it was designed to reflect the historic neighborhood, while reinventing the Key West luxury lifestyle.
The property is comprised of a grand 2,900 sq ft 2 - Story Main House situated toward the rear of the property, plus an equally stunning 1,400 sq ft 2 - story Guest House at the front, providing all the spaciousness and upscale amenities expected in a contemporary luxury island home.
In the middle of the estate property, both houses border a spectacular Zen-garden swimming pool, trickling tiled waterfalls and a spa. Wide stone bridges built over the pool sleekly connect the houses together. Walking over the water bridges, past trickling waterfalls gives a sense of being faraway in an exotic resort.
A traditional Key West front sitting porch, complete with colorful Adirondack chairs, spans the width of the Guest House. A tree garden and quintessential white picket fence provide an idyllic spot to sit and enjoy the ambiance of the neighborhood.
You enter the Guest House through the main entrance, accessed from the street side front sitting porch. Inside the front door, the visual transformation from the traditional Key West porch to the expansive modern great room is stunning and provides a taste of what’s ahead.
At the back of the great room, a fully equipped chef’s kitchen, with double stainless sink, stainless steel appliances, is beautifully built-out with cream colored French Country cabinetry and spectacular green-tone Brazilian granite. For extra food prep, a butcher-block island with pendant lighting, is set in the center of the kitchen. The lighting also makes a beautiful serving table. A standing height breakfast counter with stools is the perfect place for snacking, cocktails, and chatting while cooking.
Immediately to the left of the breakfast counter, a hallway leads past the bottom of the staircase to a half-bathroom with a sink and commode. In our slideshow, you can see the open door to the bathroom at the end of the hall. This bathroom also serves as the ‘pool-bath,’ with an exterior door that leads to the pool deck. Along the hallway, a laundry center with folding table, is conveniently hidden away behind doors.
Moving upstairs. The top of the staircase intersects with the bedroom hall. This hallway parallels the right side of the house, from the back to the front. Bedroom one is situated closest to the landing, at the back of the house. This bedroom suite provides a king size bed, a walk-in closet, and is handsomely furnished.
Located at the opposite end of the hall from the first bedroom suite, it is at the front of the house. Eclectically furnished with a notable queen size mahogany antique bed, a matching drop leaf desk, and Parisian style chair, give the room a classic touch. The coastal style side tables, floor lamp, and beach knick knacks bring in the island vibe. There is no need for a bureau, as this bedroom also has a spacious walk-in closet.
Back downstairs, and immediately outside the Guest House kitchen, a deep covered porch spans the width of the house. It is comfortably furnished with chaise lounges and a table and chairs for outside dining. This porch seamlessly joins the pool deck with textured stone tile that spans around the pool and forms the bridges leading to the Main House.
There are two stone swimming pool bridges that span the width of the pool. They are wide, aesthetically impressive, and easy to cross. Along the way, you may be enticed to pause and dangle your feet in the water or come right back for a relaxing dip. But the pool bridges are much more than mere aesthetics and water entertainment, they also fulfill the important function of leading you to the grand Main House at the back of the estate.
Approaching the Main House as you cross the pool, you may understandably think this is a renovated historic Key West home dating to the late 1800’s. Some people guess it is the original house that was built back off the street with a deep front yard. Set in this historic Old Town Key West neighborhood, among a variety of heritage houses and cottages, the masterful design looks convincingly authentic. Built with wood, covered porches with tall ceilings, capital topped posts, turned balustrades, and traditional wooden shutters all contribute to the look. But when you step inside, it’s different story.
Designed as a grand great room, the open concept space spans all the way from the front porch doors that lead to the living room area, to the gourmet kitchen at back of the house. The entire space is painted in a soft cream and trimmed in white. Same as the Guest house, mahogany floors span the entire space and high ceilings with recessed lighting, and multiple sash windows, give the room an uplifting feel.
The living room is set with a long-curved cotton-duck sectional sofa and a cream-colored Berber style rug. The sofa is large enough for the entire family to sit together and view the wall mounted flat screen TV. One of grandest features of this space is the wooden switch-back staircase, which sits prominently in the center of the room. The staircase adds an elegant historic feature to the room, with its curved railing, dark wood steps and white painted risers. It also creates a natural divider between the living room area and kitchen / dining room located at the back of the house.
Architecturally designed to look like a historic Key West front porch, the grill porch tastefully blends in with the home. You can access it through side doors connected with the great room or from steps that lead to the pool deck. Built with everything a grill-master could want, it has a large stainless-steel Viking grill, beverage-sized fridge and stainless-steel prep sink. Granite counter tops, and Cherrywood cabinets make the space beautiful, and a porch swing invites you to hang out while the griller makes the magic.
Stepping back inside the great room, our tour takes us past the banister staircase where we pause for a moment, to admire the beautiful black Steinway Piano and Acoustic Martin Guitar. With a heart-felt intent to spread the magic of music with this home, the owners invite guests to enjoy these top-quality instruments.
Situated at the back of the great room, the main gourmet kitchen has all the upscale attributes a professional chef would expect, including stainless prep sink, double kitchen sink, and top-of-the-line stainless-steel appliances. The gas Viking stove has double ovens and grill top, and the large capacity refrigerator offers plenty of space.
Cream tone French Country style cabinets built to the ceiling and contrasting beige and gold granite countertops. The design is beautiful and well thought out with perfect lighting, and plenty of room to cook together and store your goods. A dual height island in the center of the kitchen, holds the prep sink on the bottom level, and above is the breakfast countertop.
Decorated with a pretty mix of white farmhouse and coastal furniture, the downstairs bedroom provides a wooden queen size bed with matching dresser and mirror. To the left of the door is an ample size walk in closet / dressing room. To the right of the door, there is matching desk set against the wall. The desk is large enough for a laptop and printer.
Returning to the downstairs hallway, the office / den is directly across the hall from the bedroom. Painted a grey-green and trimmed in white, it sets an unobtrusive tone to allow for focus without distraction. This room is on the front side if the house. It is filled with natural light with four large sash windows that look out into the grill porch described above.
The office/den is minimally furnished with a tailored beige sofa at one end of the room, and a flat screen TV on the opposite wall. A 6-foot wooden table makes a great space to work, study, play a game of chess, draw, or put together an ongoing puzzle the entire family can work on.
The entrance for the master suite is the first door on your left in the foyer upstairs foyer. The layout is ideal with a dedicated space for everything you look for in a luxury master suite. Four different rooms seamlessly flow together through double pocket doors, spanning the entire width of the house.
The master bedroom is furnished with top quality mid-century modern wooden furniture, including a king size platform bed, a splayed legged 6 drawer bureau, bedside tables, plus a classic curved arm leather easy chair. The dark wood tone is a handsome contrast to the khaki-colored bedroom walls.
Last, but not least, is the separate commode room - and … it has a view! A real wow factor for sure - a sash window with a private view of a mature tree garden outside, creating the illusion of being in a remote forest.
The fifth bedroom suite is located at the front of the Main House, directly across the foyer from the master suite. The design, layout, and décor resemble the downstairs bedroom suite. White farmhouse and lime green coastal furniture are combined to create a pretty bedroom the offers a wooden queen size bed, dresser, and generous size desk. In contrast, walls are painted in an upbeat tropical green with bright white trim. To the left of the desk, is a large walk-in closet with lots of hanging rods and shelves. The enviable feature of this bedroom is the private entrance the French doors give to the 2nd floor covered porch on the front of the house.
Parking: Off-street parking is available for two vehicles on a gated bricked driveway and a covered carport. If you bring cars, once you’re settled in, enjoy walking or biking everywhere. You won’t really need a car in most instances, and you’ll avoid the expense and hassle of parking around the tiny island.
The property is comprised of a grand 2,900 sq ft 2 - Story Main House situated toward the rear of the property, plus an equally stunning 1,400 sq ft 2 - story Guest House at the front, providing all the spaciousness and upscale amenities expected in a contemporary luxury island home.
In the middle of the estate property, both houses border a spectacular Zen-garden swimming pool, trickling tiled waterfalls and a spa. Wide stone bridges built over the pool sleekly connect the houses together. Walking over the water bridges, past trickling waterfalls gives a sense of being faraway in an exotic resort.
A traditional Key West front sitting porch, complete with colorful Adirondack chairs, spans the width of the Guest House. A tree garden and quintessential white picket fence provide an idyllic spot to sit and enjoy the ambiance of the neighborhood.
You enter the Guest House through the main entrance, accessed from the street side front sitting porch. Inside the front door, the visual transformation from the traditional Key West porch to the expansive modern great room is stunning and provides a taste of what’s ahead.
At the back of the great room, a fully equipped chef’s kitchen, with double stainless sink, stainless steel appliances, is beautifully built-out with cream colored French Country cabinetry and spectacular green-tone Brazilian granite. For extra food prep, a butcher-block island with pendant lighting, is set in the center of the kitchen. The lighting also makes a beautiful serving table. A standing height breakfast counter with stools is the perfect place for snacking, cocktails, and chatting while cooking.
Immediately to the left of the breakfast counter, a hallway leads past the bottom of the staircase to a half-bathroom with a sink and commode. In our slideshow, you can see the open door to the bathroom at the end of the hall. This bathroom also serves as the ‘pool-bath,’ with an exterior door that leads to the pool deck. Along the hallway, a laundry center with folding table, is conveniently hidden away behind doors.
Moving upstairs. The top of the staircase intersects with the bedroom hall. This hallway parallels the right side of the house, from the back to the front. Bedroom one is situated closest to the landing, at the back of the house. This bedroom suite provides a king size bed, a walk-in closet, and is handsomely furnished.
Located at the opposite end of the hall from the first bedroom suite, it is at the front of the house. Eclectically furnished with a notable queen size mahogany antique bed, a matching drop leaf desk, and Parisian style chair, give the room a classic touch. The coastal style side tables, floor lamp, and beach knick knacks bring in the island vibe. There is no need for a bureau, as this bedroom also has a spacious walk-in closet.
Back downstairs, and immediately outside the Guest House kitchen, a deep covered porch spans the width of the house. It is comfortably furnished with chaise lounges and a table and chairs for outside dining. This porch seamlessly joins the pool deck with textured stone tile that spans around the pool and forms the bridges leading to the Main House.
There are two stone swimming pool bridges that span the width of the pool. They are wide, aesthetically impressive, and easy to cross. Along the way, you may be enticed to pause and dangle your feet in the water or come right back for a relaxing dip. But the pool bridges are much more than mere aesthetics and water entertainment, they also fulfill the important function of leading you to the grand Main House at the back of the estate.
Approaching the Main House as you cross the pool, you may understandably think this is a renovated historic Key West home dating to the late 1800’s. Some people guess it is the original house that was built back off the street with a deep front yard. Set in this historic Old Town Key West neighborhood, among a variety of heritage houses and cottages, the masterful design looks convincingly authentic. Built with wood, covered porches with tall ceilings, capital topped posts, turned balustrades, and traditional wooden shutters all contribute to the look. But when you step inside, it’s different story.
Designed as a grand great room, the open concept space spans all the way from the front porch doors that lead to the living room area, to the gourmet kitchen at back of the house. The entire space is painted in a soft cream and trimmed in white. Same as the Guest house, mahogany floors span the entire space and high ceilings with recessed lighting, and multiple sash windows, give the room an uplifting feel.
The living room is set with a long-curved cotton-duck sectional sofa and a cream-colored Berber style rug. The sofa is large enough for the entire family to sit together and view the wall mounted flat screen TV. One of grandest features of this space is the wooden switch-back staircase, which sits prominently in the center of the room. The staircase adds an elegant historic feature to the room, with its curved railing, dark wood steps and white painted risers. It also creates a natural divider between the living room area and kitchen / dining room located at the back of the house.
Architecturally designed to look like a historic Key West front porch, the grill porch tastefully blends in with the home. You can access it through side doors connected with the great room or from steps that lead to the pool deck. Built with everything a grill-master could want, it has a large stainless-steel Viking grill, beverage-sized fridge and stainless-steel prep sink. Granite counter tops, and Cherrywood cabinets make the space beautiful, and a porch swing invites you to hang out while the griller makes the magic.
Stepping back inside the great room, our tour takes us past the banister staircase where we pause for a moment, to admire the beautiful black Steinway Piano and Acoustic Martin Guitar. With a heart-felt intent to spread the magic of music with this home, the owners invite guests to enjoy these top-quality instruments.
Situated at the back of the great room, the main gourmet kitchen has all the upscale attributes a professional chef would expect, including stainless prep sink, double kitchen sink, and top-of-the-line stainless-steel appliances. The gas Viking stove has double ovens and grill top, and the large capacity refrigerator offers plenty of space.
Cream tone French Country style cabinets built to the ceiling and contrasting beige and gold granite countertops. The design is beautiful and well thought out with perfect lighting, and plenty of room to cook together and store your goods. A dual height island in the center of the kitchen, holds the prep sink on the bottom level, and above is the breakfast countertop.
Decorated with a pretty mix of white farmhouse and coastal furniture, the downstairs bedroom provides a wooden queen size bed with matching dresser and mirror. To the left of the door is an ample size walk in closet / dressing room. To the right of the door, there is matching desk set against the wall. The desk is large enough for a laptop and printer.
Returning to the downstairs hallway, the office / den is directly across the hall from the bedroom. Painted a grey-green and trimmed in white, it sets an unobtrusive tone to allow for focus without distraction. This room is on the front side if the house. It is filled with natural light with four large sash windows that look out into the grill porch described above.
The office/den is minimally furnished with a tailored beige sofa at one end of the room, and a flat screen TV on the opposite wall. A 6-foot wooden table makes a great space to work, study, play a game of chess, draw, or put together an ongoing puzzle the entire family can work on.
The entrance for the master suite is the first door on your left in the foyer upstairs foyer. The layout is ideal with a dedicated space for everything you look for in a luxury master suite. Four different rooms seamlessly flow together through double pocket doors, spanning the entire width of the house.
The master bedroom is furnished with top quality mid-century modern wooden furniture, including a king size platform bed, a splayed legged 6 drawer bureau, bedside tables, plus a classic curved arm leather easy chair. The dark wood tone is a handsome contrast to the khaki-colored bedroom walls.
Last, but not least, is the separate commode room - and … it has a view! A real wow factor for sure - a sash window with a private view of a mature tree garden outside, creating the illusion of being in a remote forest.
The fifth bedroom suite is located at the front of the Main House, directly across the foyer from the master suite. The design, layout, and décor resemble the downstairs bedroom suite. White farmhouse and lime green coastal furniture are combined to create a pretty bedroom the offers a wooden queen size bed, dresser, and generous size desk. In contrast, walls are painted in an upbeat tropical green with bright white trim. To the left of the desk, is a large walk-in closet with lots of hanging rods and shelves. The enviable feature of this bedroom is the private entrance the French doors give to the 2nd floor covered porch on the front of the house.
Parking: Off-street parking is available for two vehicles on a gated bricked driveway and a covered carport. If you bring cars, once you’re settled in, enjoy walking or biking everywhere. You won’t really need a car in most instances, and you’ll avoid the expense and hassle of parking around the tiny island.
Amenities
Pool
Air conditioner
Kitchen or Kitchenette
Internet / Wifi
Laundry
Balcony or Patio
Dishwasher
Hot tub or spa
TV
Garden
Map of Key West, FL
$$$$
Ratings and reviews
No reviews yet
There are no guest reviews yet. Don't let that stop you from booking, everyone deserves a first chance!FAQs
How much does this house cost compared to others in Key West?
The average price for a rental in Key West is $505 per night. This rental is $594 above the average.
Is parking included with this house?
Parking is not specified as an available amenity at Bella Grand Premier Estate Key West - 2 Blocks off Duval w Private Pool. For more information, we encourage you to contact the property about where to park.
Is there a pool at this house?
Yes, a swimming pool is available for use at Bella Grand Premier Estate Key West - 2 Blocks off Duval w Private Pool. Enjoy the water!
Is Bella Grand Premier Estate Key West - 2 Blocks off Duval w Private Pool pet friendly?
Unfortunately, this house is not pet-friendly. Try searching again and filter for "Pets Allowed"
What amenities are available at Bella Grand Premier Estate Key West - 2 Blocks off Duval w Private Pool?
We found 10 amenities for this rental. This includes pool, air conditioner, kitchen or kitchenette, internet / wifi, and laundry.
Explore similar vacation rentals in Key West
Explore all rentals in Key WestKey West travel inspiration
Read our blogTrends
VacationRenter Holiday Travel Trends 2023
Guides
10 Bucket List Travel Ideas for Couples
Guides
Top 4 U.S. Wedding Destinations for 2023
Guides
The Ultimate U.S. Bucket List: Top Activities in Every State
Budget Travel
Your 2022 Road Trip Guide: From Itineraries to Gas Prices
Trends
Our Biggest Survey Yet Reveals 6 Travel Trends for Spring Break 2022
Trends
2021 in Review: VacationRenter’s Top 6 Travel Trends of the Year
Guides
Romantic Vacations for Two: Where to Go & What to Do
Keep exploring
- Kauai Villas
- Orlando Villas
- Kiawah Island Villas
- Miami Beach Villas
- Kissimmee Villas
- North Naples Villas
- Florida Keys Villas
- Phoenix Villas
- Los Angeles Villas
- St Petersburg Villas
- Palm Desert Villas
- Miami Villas
- Las Vegas Villas
- Venice Villas
- Key West Villas
- Palm Springs Villas
- Lake Tahoe Villas
- Hollywood Hills Villas
- Seabrook Island Villas
- South Lake Tahoe Villas
- Pocono Mountains Villas
- Scottsdale Villas
- Myrtle Beach Villas
- Hilton Head Island Villas
- Marco Island Villas
- North Miami Villas
- Sanibel Island Villas
- West Palm Beach Villas
- Fort Myers Beach Villas
- Haines City Villas
- North Las Vegas Villas
- Destin Villas
- Lake Tahoe Cabins
- Ruidoso Cabins
- Blue Ridge Cabins
- Estes Park Cabins
- Lake George Cabins
- Eureka Springs Cabins
- Branson Cabins
- Lake of the Ozarks Cabins
- Lake Arrowhead Cabins
- Lake Texoma Cabins
- Canyon Lake Cabins
- Sevierville Cabins
- Flagstaff Cabins
- Colorado Springs Cabins
- Hot Springs Cabins
- Bass Lake Cabins
- Buffalo River Cabins
- Possum Kingdom Lake Cabins
- Chattanooga Cabins
- Nashville Cabins
- Wears Valley Cabins
- Cloudcroft Cabins
- Deep Creek Lake Cabins
- Mammoth Lakes Cabins
- Anna Maria Islands Rentals
- Outer Banks Vacation Rentals
- Rosemary Beach Rentals
- Holden Beach Rentals
- Hilton Head Vacation Rentals
- Topsail Beach Rentals
- Kiawah Island Rentals
- Panama City Beach Rentals
- Ocean Isle Beach Rentals
- Folly Beach Rentals
- Dauphin Island Rentals
- Rehoboth Beach Rentals
- Bethany Beach Rentals
- Cape Cod Rentals
- 30A Rentals
- Seaside Florida Rentals
- Edisto Beach Rentals
- Fort Myers Beach Rentals
- Miramar Beach Rentals
- Port Aransas Rentals
- Emerald Isle Rentals
- Orange Beach Rentals
- Surfside Beach Rentals
- Hampton Beach Rentals
- Assateague Island Rentals
- Jacksonville Beach Vacation Rentals
- North Shore Vacation Rentals
- Ogunquit Vacation Rentals
- North Redington Beach Rentals
- Lido Key Vacation Rentals
- Sea Colony Rentals
- Pass A Grille Vacation Rentals
- Blue Ridge Mountain Rentals
- Vail Lodging
- Jackson Hole Lodging
- Winter Park Lodging
- Telluride Lodging
- Big Sky Rentals
- Aspen Lodging
- Park City Rentals
- Steamboat Springs Lodging
- Breckenridge Rentals
- Lake Tahoe Rentals
- Copper Mountain Lodging
- Mammoth Mountain Lodging
- Beech Mountain Rentals
- Crested Butte Rentals
- Sun Valley Lodging
- Keystone Lodging
- Taos Lodging
- Sugar Mountain Cabins
- Beaver Creek Lodging
- Deep Creek Lake Rentals
- Smith Mountain Lake Rentals
- Ocean Lakes Rentals
- Lake Anna Rentals
- Torch Lake Rentals
- Lake Winnipesaukee Rentals
- Norris Lake Rentals
- Lake Gaston Rentals
- Canyon Lake Rentals
- Lake Oconee Rentals
- Lake Wallenpaupack Rentals
- Lake Martin Rentals
- Lake Havasu Rentals
- Lake of the Ozarks Rentals
- Lake Michigan Vacation Rentals
- Lake Chelan Rentals
- Finger Lakes Rentals
- Lake Keowee Vacation Rentals
- Lake Conroe Rentals
- Lake Erie Vacation Rentals
- Lake Austin Vacation Rentals
- Sebago Lake Rentals
- Lake Tillery Rentals
- Keuka Lake Rentals
