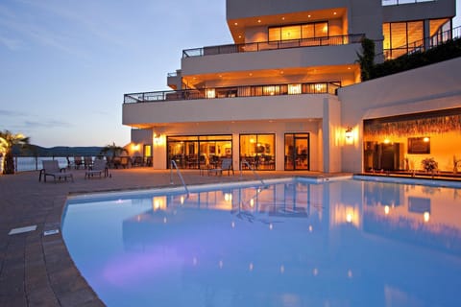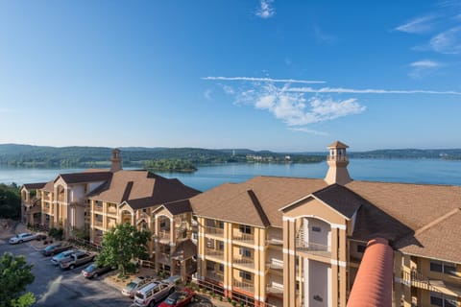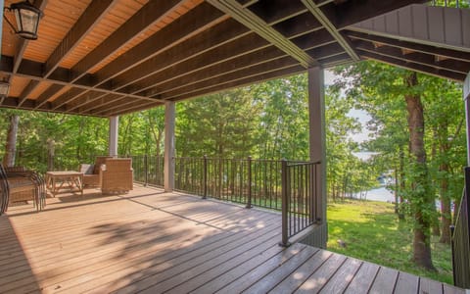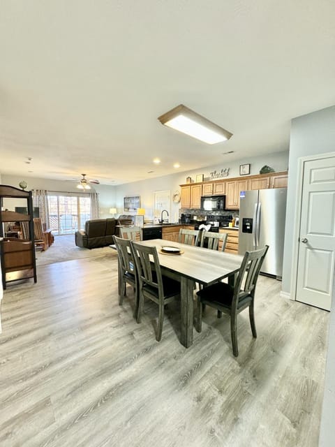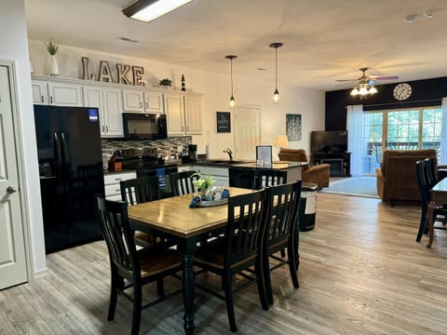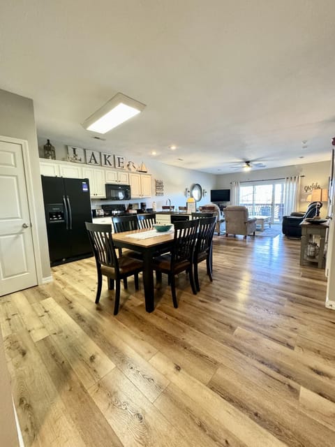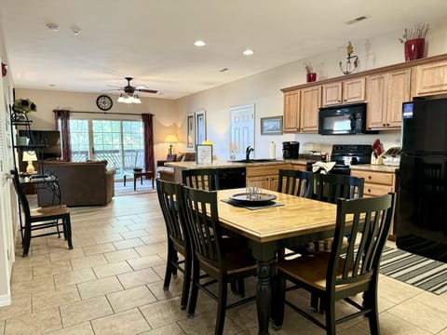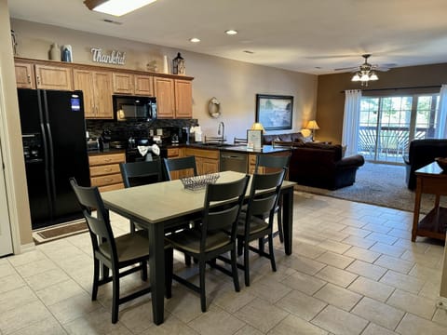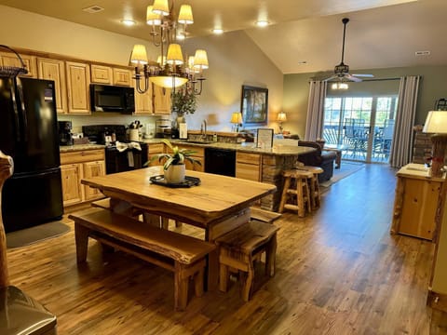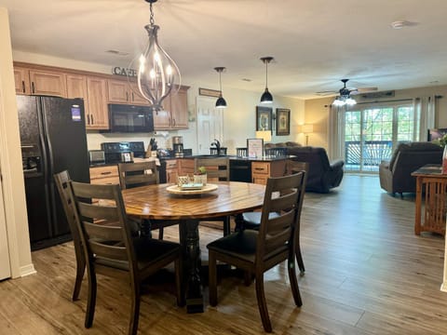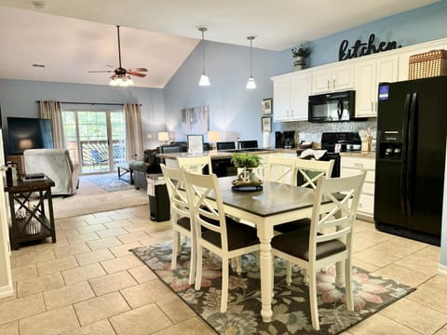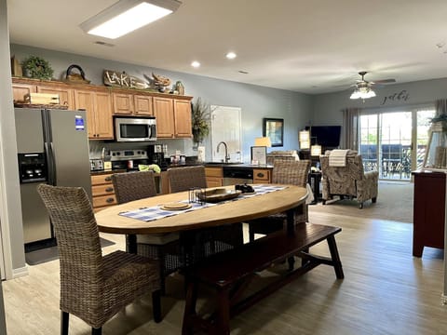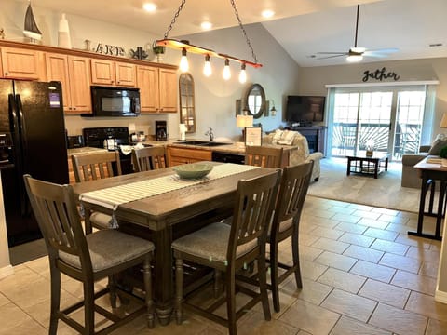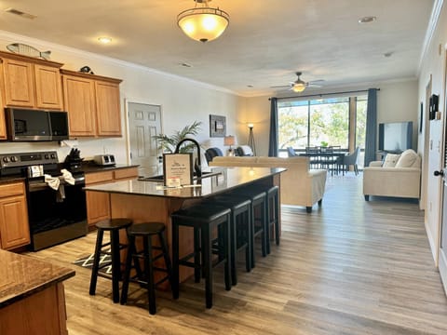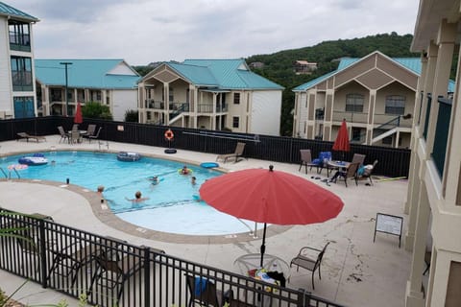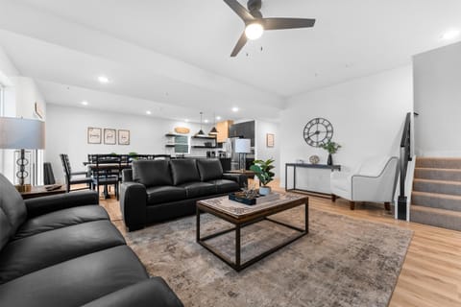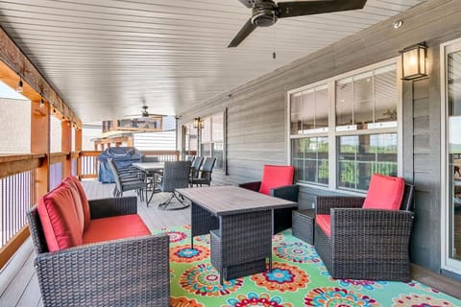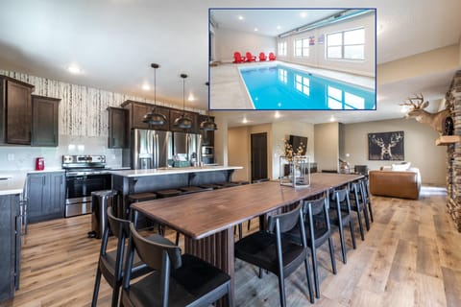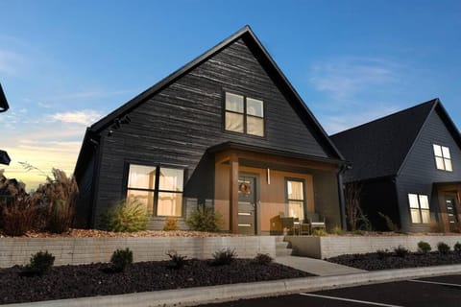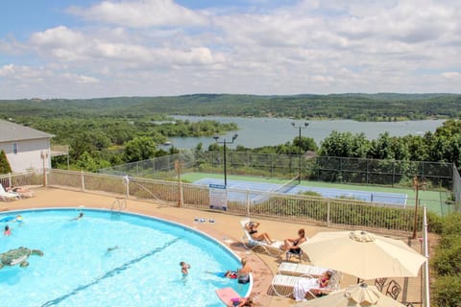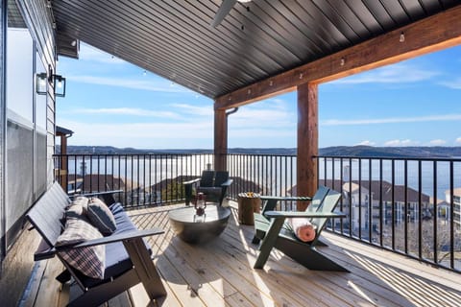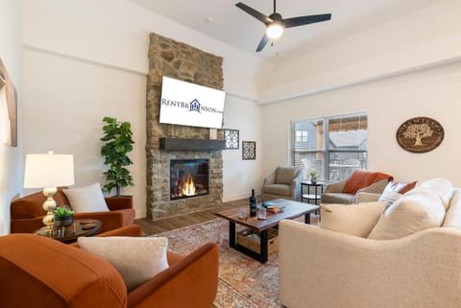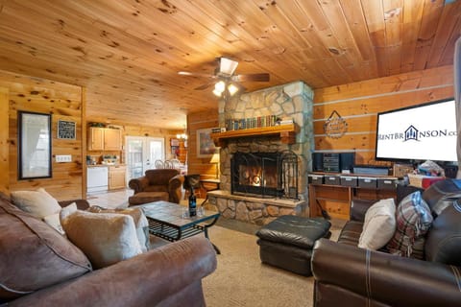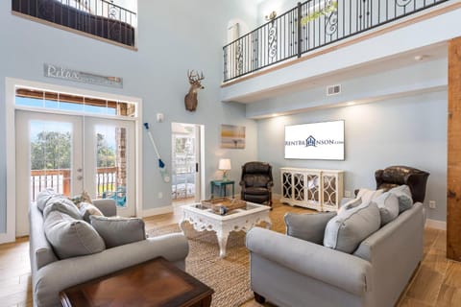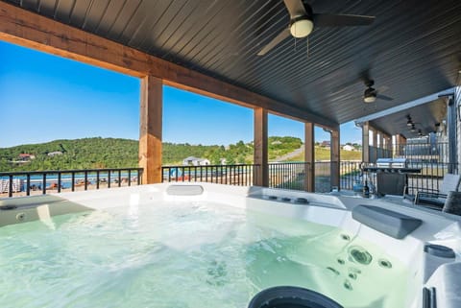Two homes (sleeping 51) golf simulator, outdoor sauna, hot tub & fire table


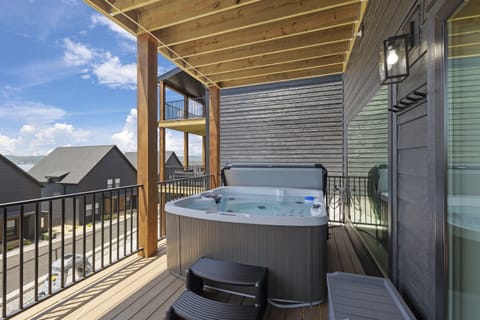


Haus in Ridgedale, MO
50 Gäste · 15 Schlafzimmer · 16 Badezimmer
Gründe für eine Buchung
Die Gäste lieben es hierGäste bewerten diese Unterkunft mit der Bestnote
Großartig für HaustiereBringt all eure Freunde und Familie mit, auch die pelzigen
Hochkarätige ErfahrungEine der teureren Immobilien in der Gegend
Über diese hausUnterkunft
This is a combined listing of two homes that are side-by-side: Sports Suite & Cloud Nine. These homes are owned and managed by Super Luxury Home Rentals and completed construction in March 2024. They are finished with high end furnishing from Restoration Hardware, Thuma, Samsung, Steelcase, Solo Stove, and more. Each home is fully stocked and equipped to feed, entertain, and comfortably accommodate 20 people, therefore the two combined homes can accommodate 51 people in total.
Sports Suite:
Take 4 steps up off parking right in front of the house into the main lighted entrance and look through the home to take in the lake views. Into the home the foyer has two bedrooms, the first is a primary bedroom Thuma king size bed, memory foam mattress, sit-to-stand desk with private en-suite bathroom. The second bedroom has another Thuma king size bed, memory foam mattress, and en-suite bathroom that is accessible from both the bedroom and the hall. Down the hall to the back of the house is the laundry closet with stackable washer & dryer, then on to a fully stocked kitchen for 20 with quartz countertops, a 10' Restoration Hardware dining table seating 12, and countertop seating for 9 more. The living room is right off the dining area and has a large sectional couch that takes in the lake views, enjoys the fireplace, and be entertained on the 85" Samsung TV. Out the sliding glass door to the patio there is a Weber grill, 14' of outdoor dining tables and chairs to accommodate fourteen, plus an outdoor sofa and coffee table to enjoy the brew with a view.
Heading to the loft level there are two more bedrooms; the third is a primary bedroom with another Thuma king size bed, sit-to-stand desk and chair, and a private en-suite bathroom with tub & shower. The fourth bedroom is our premiere bunk room that has 4 triple bunk beds that sleeps 12 comfortably and has a private en-suite bathroom with tub & shower. In the hallway between bedrooms there is a laundry closet with a stackable Samsung washer & dryer for convenience.
Down in the basement there is a family room with a ping pong table, a classic arcade games, pop-a-shot, XBOX, and a sectional couch oriented to another 85" Samsung TV. Down the hall there is full bathroom with shower, a main laundry closet with a second set of washer & dryers (Samsung, top load), and 3 more bedrooms. The fifth bedroom in the home has two triple bunk beds that accommodates 6 people. The six bedroom has a Thuma king size bed with memory foam mattress and en-suite bathroom with a shower. The seventh bedroom has another Thuma king size bed with memory foam mattress and en-suite bathroom with a tub & shower. Out the sliding door in the family room there is 2nd patio with a fire table surrounding by two sofas and a Aquaterra Hot Tub for 6 people
Cloud Nine:
Take 3 steps up off parking right in front of the house into the main lighted entrance and look through the home to take in the lake views. Into the home the foyer has two bedrooms, the first is a primary bedroom Thuma king size bed, memory foam mattress, sit-to-stand desk with private en-suite bathroom. The second bedroom has another Thuma king size bed, memory foam mattress, and en-suite bathroom that is accessible from both the bedroom and the hall. Down the hall to the back of the house is the fully stocked kitchen for 20 with quartz countertops, a 10' Restoration Hardware dining table seating 12, and countertop seating for 9 more. The living room is right off the dining area and has a large sectional couch that takes in the lake views, enjoys the fireplace, and be entertained on the 85" Samsung TV. Out the sliding glass door to the patio there is a Weber grill, 14' of outdoor dining tables and chairs to accommodate fourteen, plus an outdoor sofa and coffee table to enjoy the brew with a view.
Heading to the loft level there are two more bedrooms; the third is a primary bedroom with another Thuma king size bed, sit-to-stand desk and chair, and a private en-suite bathroom with tub & shower. The fourth bedroom is our premiere bunk room that has 4 triple bunk beds that sleeps 12 comfortably and has a private en-suite bathroom with tub & shower. In the hallway between bedrooms there is a laundry closet with a stackable Samsung washer & dryer for convenience.
Down in the basement there is a family room with a ping pong table, an arcade games, pop-a-shot, XBOX, and a sectional couch oriented to another 85" Samsung TV. Down the hall there is full bathroom with shower, a main laundry closet with a second set of washer & dryers (Samsung, top load), and 3 more bedrooms. The fifth bedroom in the home has two triple bunk beds that accommodates 6 people. The six bedroom has a Thuma king size bed with memory foam mattress and en-suite bathroom with a shower. The seventh bedroom has another Thuma king size bed with memory foam mattress and en-suite bathroom with a tub & shower. Out the sliding door in the family room there is 2nd patio with a fire table surrounding by two sofas and a Aquaterra Hot Tub for 6 people.
These homes are located in the Rocky Shore Association which has communal indoor pool and outdoor pool for our guests use.
Sports Suite:
Take 4 steps up off parking right in front of the house into the main lighted entrance and look through the home to take in the lake views. Into the home the foyer has two bedrooms, the first is a primary bedroom Thuma king size bed, memory foam mattress, sit-to-stand desk with private en-suite bathroom. The second bedroom has another Thuma king size bed, memory foam mattress, and en-suite bathroom that is accessible from both the bedroom and the hall. Down the hall to the back of the house is the laundry closet with stackable washer & dryer, then on to a fully stocked kitchen for 20 with quartz countertops, a 10' Restoration Hardware dining table seating 12, and countertop seating for 9 more. The living room is right off the dining area and has a large sectional couch that takes in the lake views, enjoys the fireplace, and be entertained on the 85" Samsung TV. Out the sliding glass door to the patio there is a Weber grill, 14' of outdoor dining tables and chairs to accommodate fourteen, plus an outdoor sofa and coffee table to enjoy the brew with a view.
Heading to the loft level there are two more bedrooms; the third is a primary bedroom with another Thuma king size bed, sit-to-stand desk and chair, and a private en-suite bathroom with tub & shower. The fourth bedroom is our premiere bunk room that has 4 triple bunk beds that sleeps 12 comfortably and has a private en-suite bathroom with tub & shower. In the hallway between bedrooms there is a laundry closet with a stackable Samsung washer & dryer for convenience.
Down in the basement there is a family room with a ping pong table, a classic arcade games, pop-a-shot, XBOX, and a sectional couch oriented to another 85" Samsung TV. Down the hall there is full bathroom with shower, a main laundry closet with a second set of washer & dryers (Samsung, top load), and 3 more bedrooms. The fifth bedroom in the home has two triple bunk beds that accommodates 6 people. The six bedroom has a Thuma king size bed with memory foam mattress and en-suite bathroom with a shower. The seventh bedroom has another Thuma king size bed with memory foam mattress and en-suite bathroom with a tub & shower. Out the sliding door in the family room there is 2nd patio with a fire table surrounding by two sofas and a Aquaterra Hot Tub for 6 people
Cloud Nine:
Take 3 steps up off parking right in front of the house into the main lighted entrance and look through the home to take in the lake views. Into the home the foyer has two bedrooms, the first is a primary bedroom Thuma king size bed, memory foam mattress, sit-to-stand desk with private en-suite bathroom. The second bedroom has another Thuma king size bed, memory foam mattress, and en-suite bathroom that is accessible from both the bedroom and the hall. Down the hall to the back of the house is the fully stocked kitchen for 20 with quartz countertops, a 10' Restoration Hardware dining table seating 12, and countertop seating for 9 more. The living room is right off the dining area and has a large sectional couch that takes in the lake views, enjoys the fireplace, and be entertained on the 85" Samsung TV. Out the sliding glass door to the patio there is a Weber grill, 14' of outdoor dining tables and chairs to accommodate fourteen, plus an outdoor sofa and coffee table to enjoy the brew with a view.
Heading to the loft level there are two more bedrooms; the third is a primary bedroom with another Thuma king size bed, sit-to-stand desk and chair, and a private en-suite bathroom with tub & shower. The fourth bedroom is our premiere bunk room that has 4 triple bunk beds that sleeps 12 comfortably and has a private en-suite bathroom with tub & shower. In the hallway between bedrooms there is a laundry closet with a stackable Samsung washer & dryer for convenience.
Down in the basement there is a family room with a ping pong table, an arcade games, pop-a-shot, XBOX, and a sectional couch oriented to another 85" Samsung TV. Down the hall there is full bathroom with shower, a main laundry closet with a second set of washer & dryers (Samsung, top load), and 3 more bedrooms. The fifth bedroom in the home has two triple bunk beds that accommodates 6 people. The six bedroom has a Thuma king size bed with memory foam mattress and en-suite bathroom with a shower. The seventh bedroom has another Thuma king size bed with memory foam mattress and en-suite bathroom with a tub & shower. Out the sliding door in the family room there is 2nd patio with a fire table surrounding by two sofas and a Aquaterra Hot Tub for 6 people.
These homes are located in the Rocky Shore Association which has communal indoor pool and outdoor pool for our guests use.
Ausstattung
Pool
Klimaanlage
Haustiere erlaubt
Küche oder Kochnische
Internet/WiFi
Kamin
Parkplatz
Waschmaschine
Balkon oder Terrasse
Spülmaschine
Whirlpool oder Spa
TV
Garten
Familienfreundlich
Karte von Ridgedale, MO
€€€€
Bewertungen und Rezensionen
10.0 / 10.0Herausragend(1 Bewertung )
Noch keine Bewertungen
Es sind noch keine Gästebewertungen vorhanden. Lassen Sie sich nicht davon abhalten, zu buchen, jeder verdient eine erste Chance!Häufig gestellte Fragen
Wie viel kostet dieser haus im Vergleich zu anderen in Ridgedale?
Der Durchschnittspreis für eine Anmietung in Ridgedale beträgt 305 € pro Nacht. Diese Miete liegt 3.070 € über dem Durchschnitt.
Ist das Parken in diesem haus inbegriffen?
Ja, das Parken ist als Ausstattungsmerkmal bei Two homes (sleeping 51) golf simulator, outdoor sauna, hot tub & fire table aufgeführt. Für weitere Informationen empfehlen wir Ihnen, sich mit dem Anbieter der Unterkunft in Verbindung zu setzen, um zu erfahren, wo Sie parken können.
Gibt es in diesem haus einen Pool?
Ja, bei Two homes (sleeping 51) golf simulator, outdoor sauna, hot tub & fire table steht ein Swimmingpool zur Verfügung. Genießen Sie das Wasser!
Ist Two homes (sleeping 51) golf simulator, outdoor sauna, hot tub & fire table haustierfreundlich?
Ja! Diese haus ist haustierfreundlich. Für weitere Informationen empfehlen wir Ihnen, sich mit dem Buchungsanbieter in Verbindung zu setzen.
Welche Annehmlichkeiten sind bei Two homes (sleeping 51) golf simulator, outdoor sauna, hot tub & fire table verfügbar?
Wir haben 14 Annehmlichkeiten für diese Unterkunft gefunden. Dazu gehören pool, klimaanlage, haustiere erlaubt, küche oder kochnische und internet/wifi.

