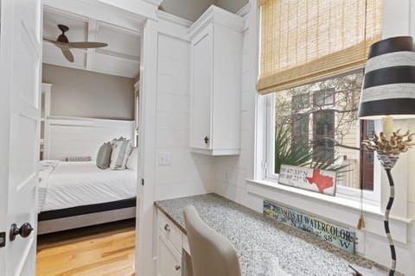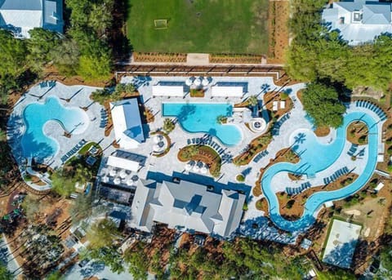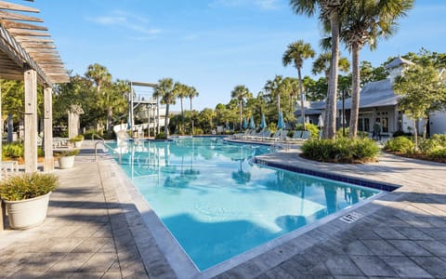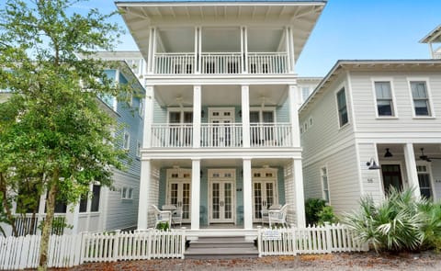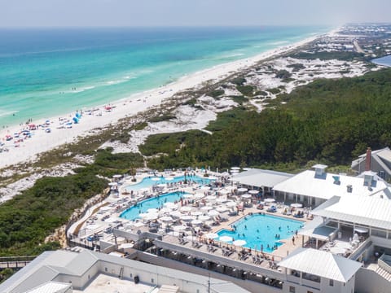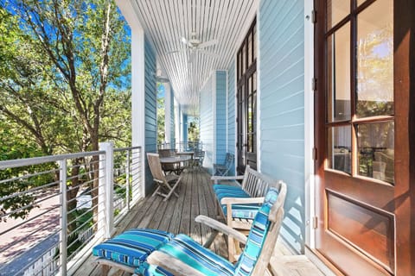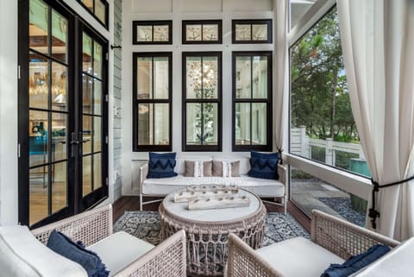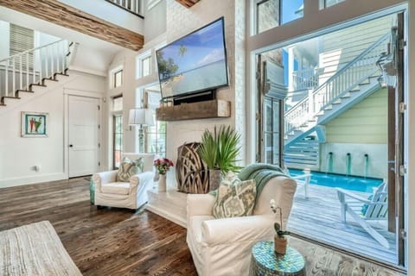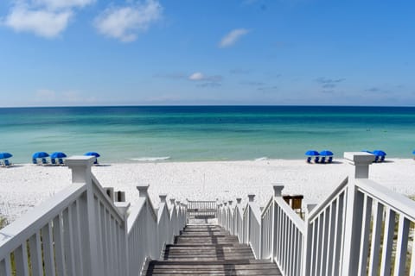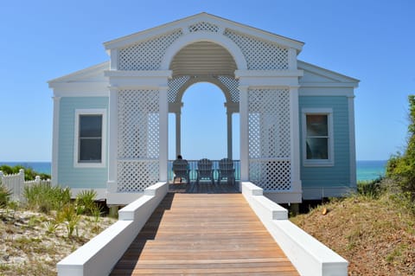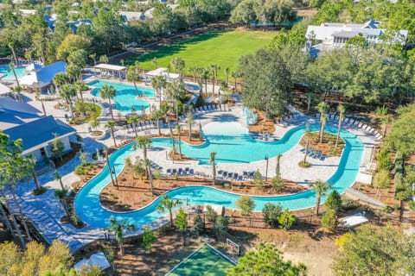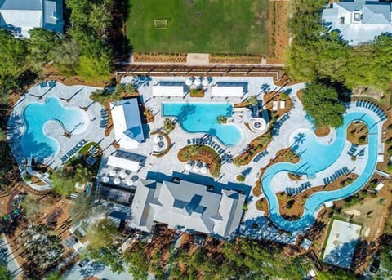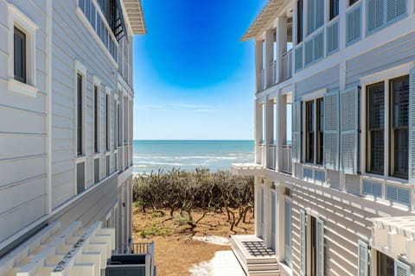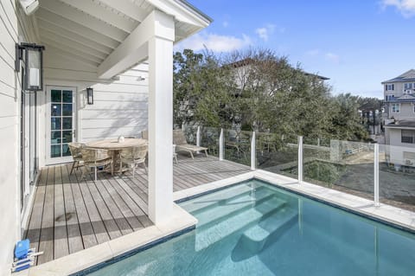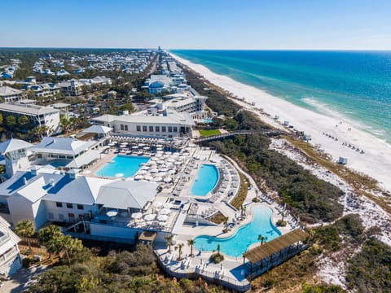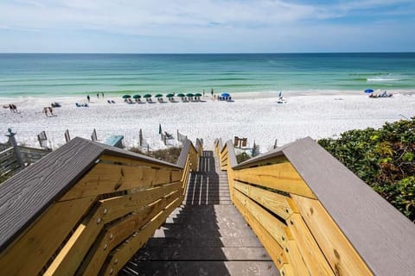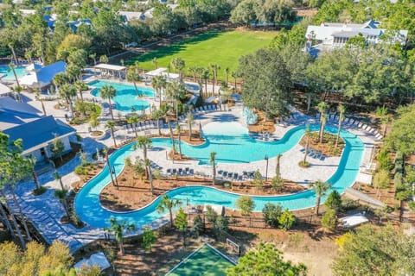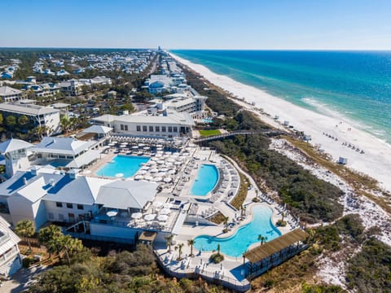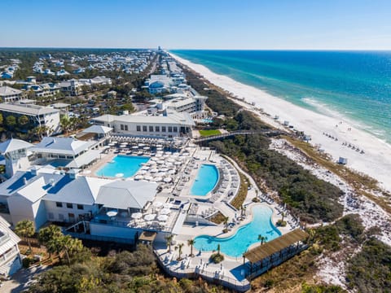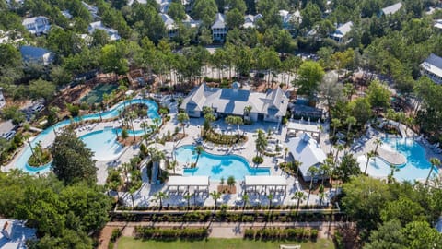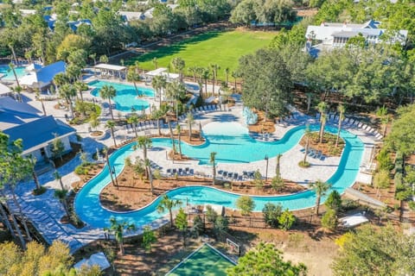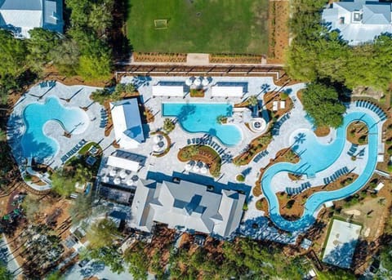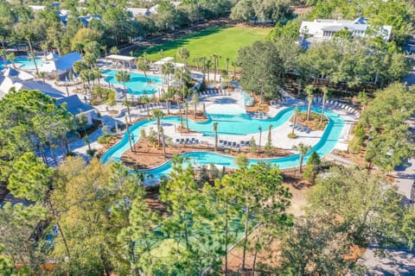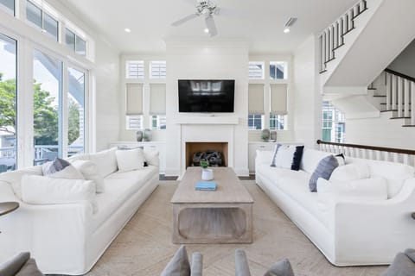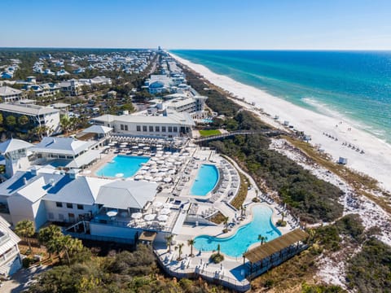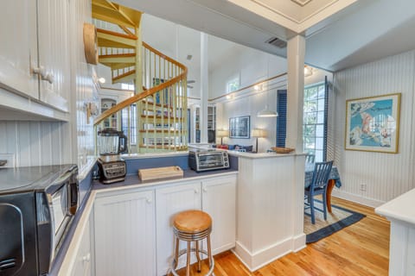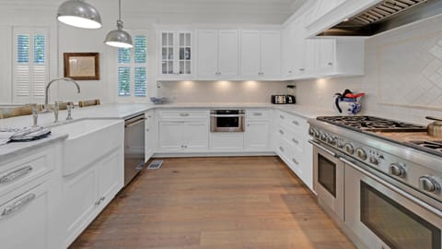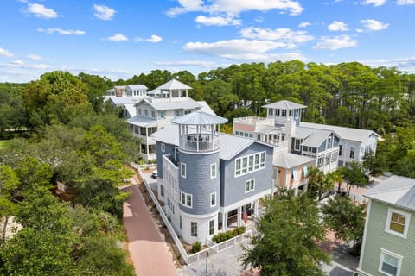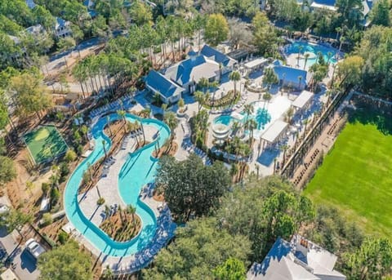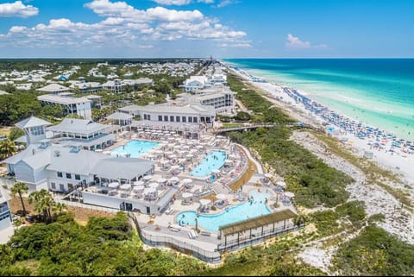Lake District! Golf Cart! 5 Adult Bikes! Access to Watercolor Beach Club!
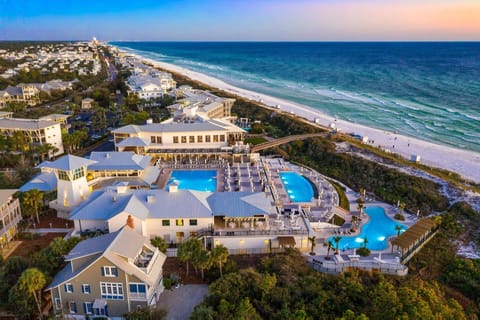
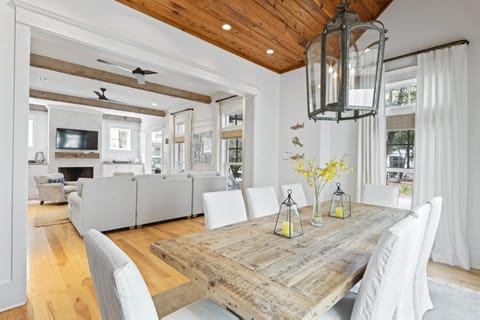
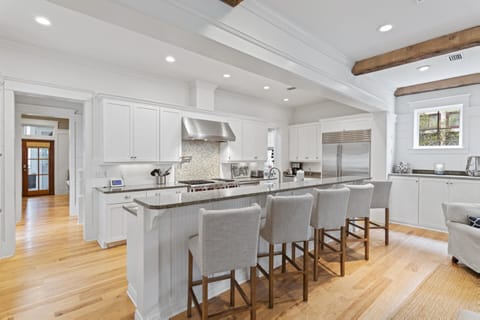
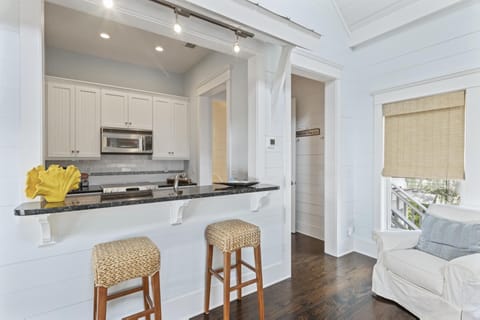
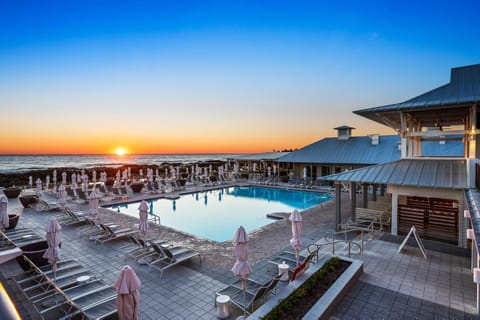
House in Seaside, FL
13 guests · 5 bedrooms · 6 baths
Reasons to book
Includes essentialsPool, Kitchen or Kitchenette, Air conditioner and more
Book with confidenceWe partner with the top travel sites so you know you're getting a great deal on the perfect rental
About this house rental
HOME HIGHLIGHTS:
Per WaterColor HOA, all guests 5 years of age or older must be included in your adult guest total in order to receive wristbands to access amenities and pools. This home is allotted 13 wristbands.
- Located in the Lake District of WaterColor
- Overlooks Cerulean Park
- Access to community pools, nature trails, and dune lakes
- Outdoor Fireplace
- Ping pong table
- 5 adult bikes
- Golf Cart
- Professionally decorated
- Complete Clean Linen Participant - ALL linens, including comforter covers, are laundered upon every checkout
Guests staying in WaterColor will have access to the newly expanded WaterColor Beach Club. It features a new main pool and lounge area, second pool deck with additional lounge seating, and third pool with zero-entry, as well an enhanced WaterColor Grill, and new sunset bar, Costa Chica. All have scenic views of the Gulf of Mexico.
Details: A shaded front porch welcomes guests to Happy Ours, a 5-bedroom, 5.5-bathroom WaterColor beach cottage that sleeps 13. Guests will enjoy views of Cerulean Park, quick access to the Beach Club, and being close to restaurants, shops, and 30A. Happy Ours has 2 primary bedrooms, 2 kitchens, multiple porches, an outdoor fireplace, and includes a golf cart.
An open living, dining, and kitchen space has wood floors, a white interior, and pecky cypress ceiling beams. A chaise sectional and armchairs create a cozy spot for guests to visit or watch a favorite movie on the 55” Smart TV. Tucked behind the living area is a dining table that seats 8. A chef’s kitchen has premium Wolf, Sub-Zero, and Bosch appliances, granite countertops, and a raised bar that seats 5 comfortably. Families and guests with mobility issues will appreciate the ease of a first-floor primary bedroom located behind the kitchen. The primary bedroom has a coffered ceiling, king bed, and a private bathroom with a clawfoot soaking tub and separate shower. A comfortable screened side porch has a gas grill and a dining table with bench seats. A fully enclosed outdoor shower on the porch makes it easy to rinse the day’s sand away. Outside, a beautiful wood-burning tabby fireplace is surrounded by a sofa and cushioned chairs on a raised deck. After a long day playing at the beach, families can easily enjoy a dessert of gooey s'mores beneath the stars.
On the second floor, a cottage-style guest bedroom has a queen bed and a private bathroom with a shower. A second guest bedroom has 2 full beds, a vaulted ceiling, a private bathroom with a shower, and a private kitchen. The full kitchen has stainless steel appliances, granite countertops, and a raised bar that seats 2. A spacious primary bedroom has a king bed, 50” Smart TV, and access to a private porch with a low table and chairs. The bedroom’s private bathroom features lovely tile, a double sink, and a wet room with a soaking tub and separate shower accessed through an open closet space. French doors open to a screened porch with a ping pong table off the stair landing. Guests can exit the screened porch and step onto an open deck with stairs that lead down to the courtyard.
A sitting area and guest bedroom with a queen bed and a twin sleeper sofa are on the the third floor and have access to a shared bathroom with a shower. Hanging barn doors open from the bedroom to reveal a home office with lots of storage space.
Zip to dinner or the nearby grocery store on the 6-seater golf cart, or enjoy exploring 30A on 5 included adult bikes.
SLEEPING ARRANGEMENTS (Sleeps 13):
FIRST FLOOR:
- Primary Bedroom: King Bed, Private Bathroom with Shower and Tub Separate
SECOND FLOOR:
- Guest Bedroom: Queen Bed, Private Bathroom with Shower Only
- Guest Bedroom: Two Full Beds, Private Bathroom with Shower Only
- Primary Bedroom: King Bed, Private Bathroom with Shower and Tub Separate
THIRD FLOOR
- Guest Bedroom: Queen Bed and Twin Pullout, Shared Bathroom with Shower Only
Per WaterColor HOA, all guests 5 years of age or older must be included in your adult guest total in order to receive wristbands to access amenities and pools. This home is allotted 13 wristbands.
- Located in the Lake District of WaterColor
- Overlooks Cerulean Park
- Access to community pools, nature trails, and dune lakes
- Outdoor Fireplace
- Ping pong table
- 5 adult bikes
- Golf Cart
- Professionally decorated
- Complete Clean Linen Participant - ALL linens, including comforter covers, are laundered upon every checkout
Guests staying in WaterColor will have access to the newly expanded WaterColor Beach Club. It features a new main pool and lounge area, second pool deck with additional lounge seating, and third pool with zero-entry, as well an enhanced WaterColor Grill, and new sunset bar, Costa Chica. All have scenic views of the Gulf of Mexico.
Details: A shaded front porch welcomes guests to Happy Ours, a 5-bedroom, 5.5-bathroom WaterColor beach cottage that sleeps 13. Guests will enjoy views of Cerulean Park, quick access to the Beach Club, and being close to restaurants, shops, and 30A. Happy Ours has 2 primary bedrooms, 2 kitchens, multiple porches, an outdoor fireplace, and includes a golf cart.
An open living, dining, and kitchen space has wood floors, a white interior, and pecky cypress ceiling beams. A chaise sectional and armchairs create a cozy spot for guests to visit or watch a favorite movie on the 55” Smart TV. Tucked behind the living area is a dining table that seats 8. A chef’s kitchen has premium Wolf, Sub-Zero, and Bosch appliances, granite countertops, and a raised bar that seats 5 comfortably. Families and guests with mobility issues will appreciate the ease of a first-floor primary bedroom located behind the kitchen. The primary bedroom has a coffered ceiling, king bed, and a private bathroom with a clawfoot soaking tub and separate shower. A comfortable screened side porch has a gas grill and a dining table with bench seats. A fully enclosed outdoor shower on the porch makes it easy to rinse the day’s sand away. Outside, a beautiful wood-burning tabby fireplace is surrounded by a sofa and cushioned chairs on a raised deck. After a long day playing at the beach, families can easily enjoy a dessert of gooey s'mores beneath the stars.
On the second floor, a cottage-style guest bedroom has a queen bed and a private bathroom with a shower. A second guest bedroom has 2 full beds, a vaulted ceiling, a private bathroom with a shower, and a private kitchen. The full kitchen has stainless steel appliances, granite countertops, and a raised bar that seats 2. A spacious primary bedroom has a king bed, 50” Smart TV, and access to a private porch with a low table and chairs. The bedroom’s private bathroom features lovely tile, a double sink, and a wet room with a soaking tub and separate shower accessed through an open closet space. French doors open to a screened porch with a ping pong table off the stair landing. Guests can exit the screened porch and step onto an open deck with stairs that lead down to the courtyard.
A sitting area and guest bedroom with a queen bed and a twin sleeper sofa are on the the third floor and have access to a shared bathroom with a shower. Hanging barn doors open from the bedroom to reveal a home office with lots of storage space.
Zip to dinner or the nearby grocery store on the 6-seater golf cart, or enjoy exploring 30A on 5 included adult bikes.
SLEEPING ARRANGEMENTS (Sleeps 13):
FIRST FLOOR:
- Primary Bedroom: King Bed, Private Bathroom with Shower and Tub Separate
SECOND FLOOR:
- Guest Bedroom: Queen Bed, Private Bathroom with Shower Only
- Guest Bedroom: Two Full Beds, Private Bathroom with Shower Only
- Primary Bedroom: King Bed, Private Bathroom with Shower and Tub Separate
THIRD FLOOR
- Guest Bedroom: Queen Bed and Twin Pullout, Shared Bathroom with Shower Only
Amenities
Pool
Air conditioner
Kitchen or Kitchenette
Internet / Wifi
Fireplace
Parking
Laundry
Balcony or Patio
Dishwasher
TV
Family friendly
Map of Seaside, FL
FAQs
How much does this house cost compared to others in Seaside?
The average price for a rental in Seaside is $1,131 per night. This rental is $705 above the average.
Is parking included with this house?
Yes, parking is listed as an amenity at Lake District! Golf Cart! 5 Adult Bikes! Access to Watercolor Beach Club!. For more information, we encourage you to contact the property about where to park.
Is there a pool at this house?
Yes, a swimming pool is available for use at Lake District! Golf Cart! 5 Adult Bikes! Access to Watercolor Beach Club!. Enjoy the water!
Is Lake District! Golf Cart! 5 Adult Bikes! Access to Watercolor Beach Club! pet friendly?
Unfortunately, this house is not pet-friendly. Try searching again and filter for "Pets Allowed"
What amenities are available at Lake District! Golf Cart! 5 Adult Bikes! Access to Watercolor Beach Club!?
We found 11 amenities for this rental. This includes pool, air conditioner, kitchen or kitchenette, internet / wifi, and fireplace.
Explore similar vacation rentals in Seaside
Explore all rentals in SeasideSeaside travel inspiration
Read our blogGuides
Top Things to Do in Oahu and Honolulu
Guides
Top Things to Do in Fort Lauderdale, Florida
Guides
Top Things to Do in Miami: From Beaches to Culture
Guides
The Best Things to Do in Orlando: Attractions, Food, and Family Fun
Guides
Things to Do in Galveston, Texas
Guides
Top Things to Do in Myrtle Beach
Guides
Ski Trip Packing List: What to Bring Skiing or Snowboarding
Trends
VacationRenter Holiday Travel Trends 2023
