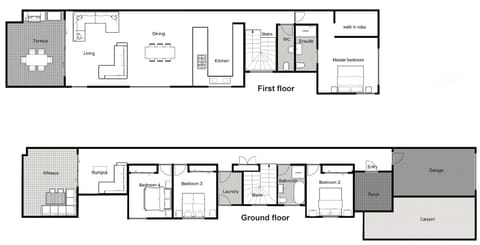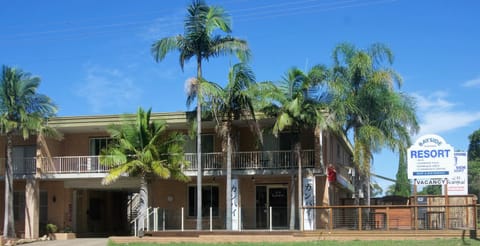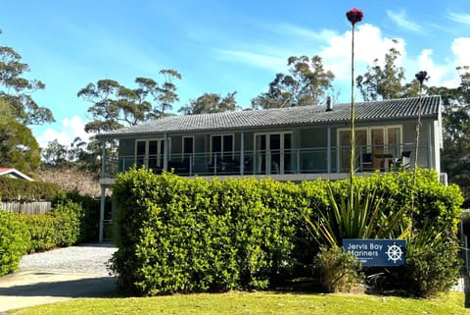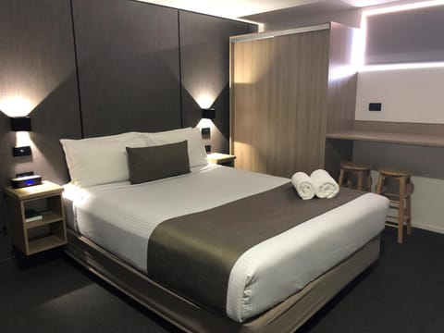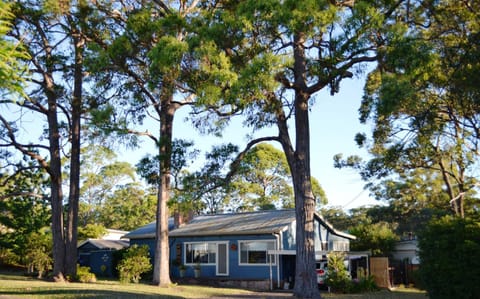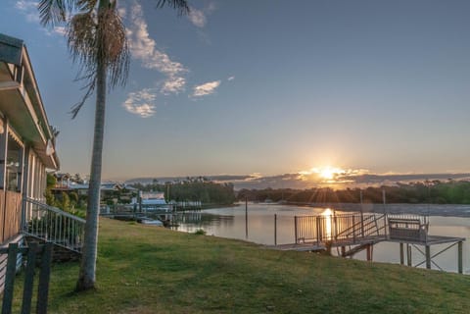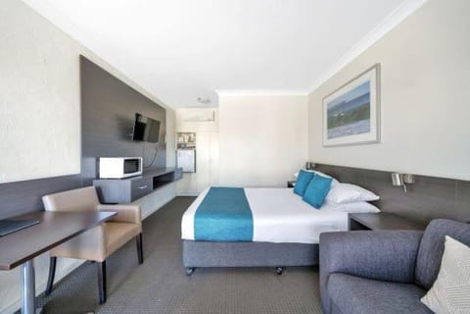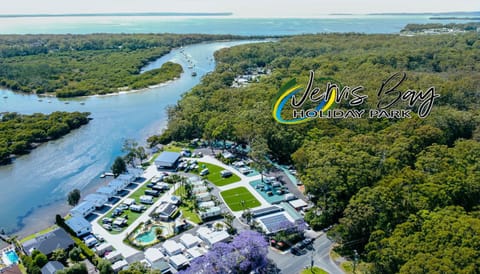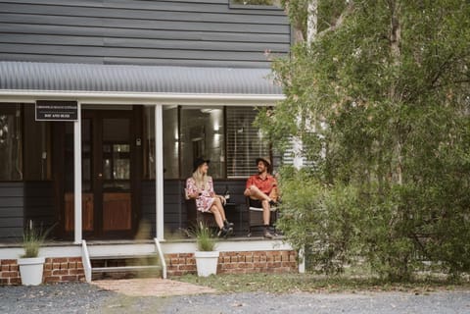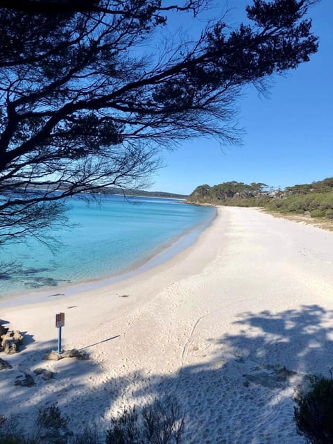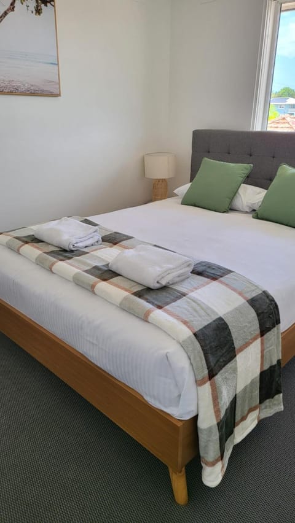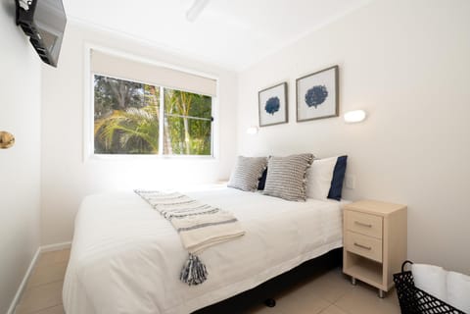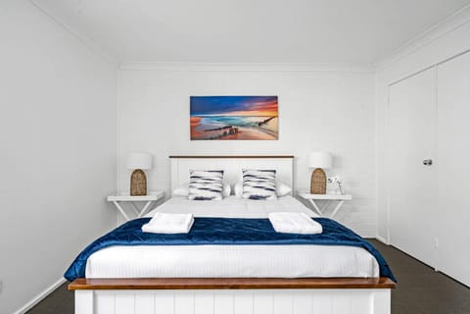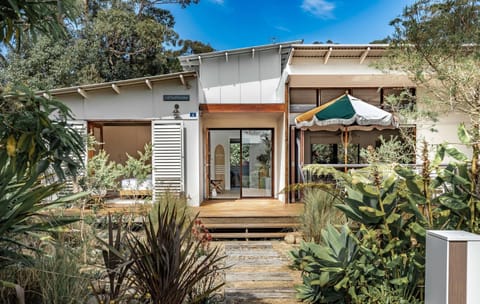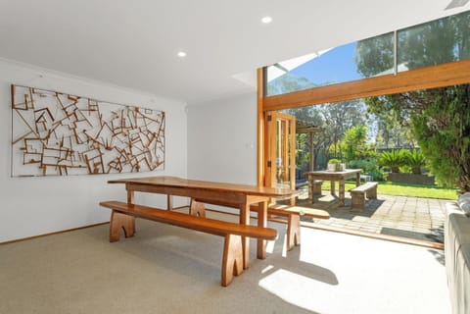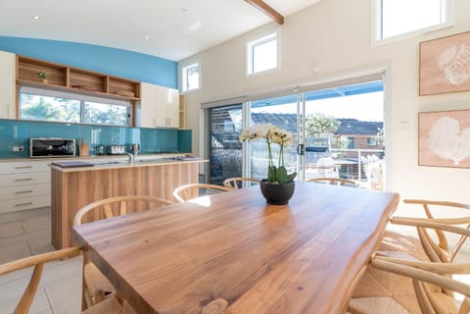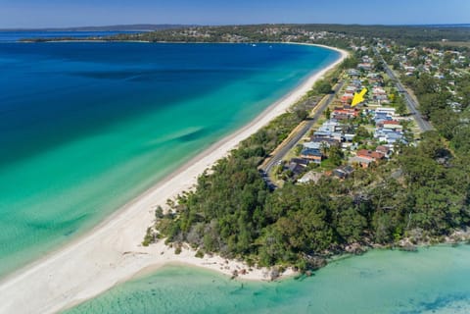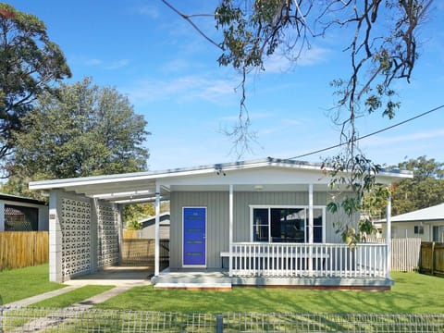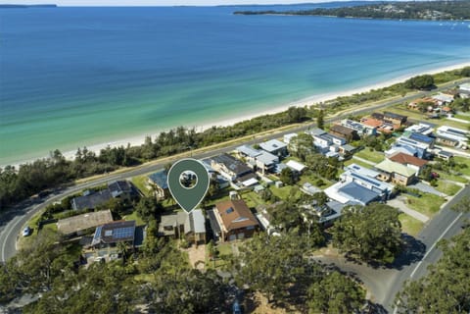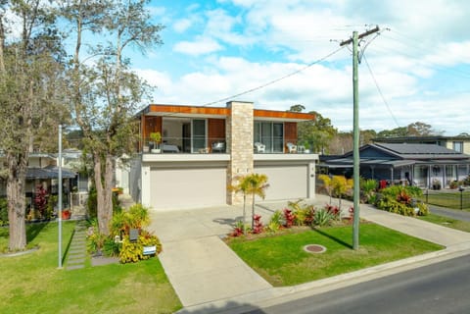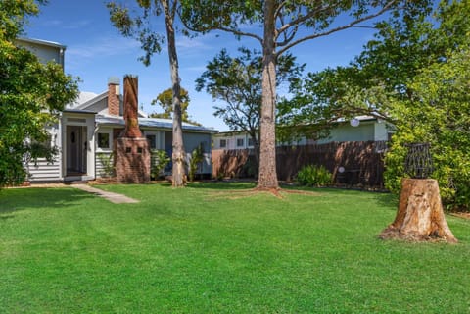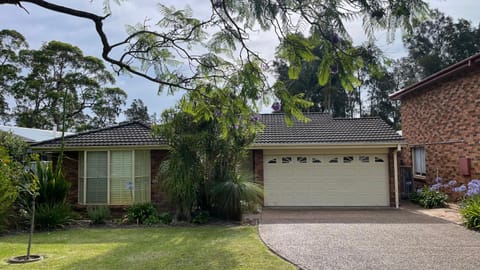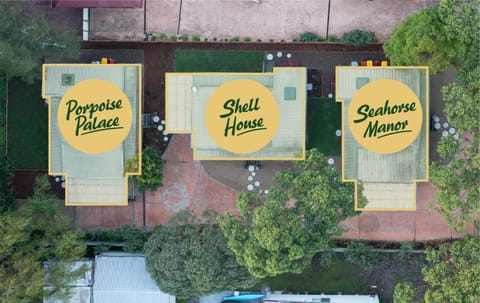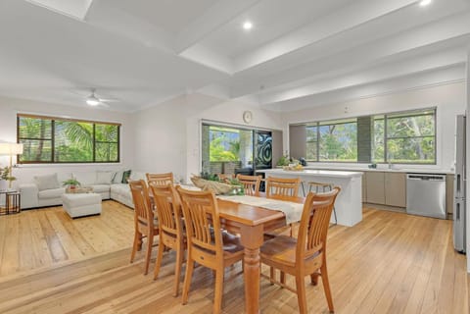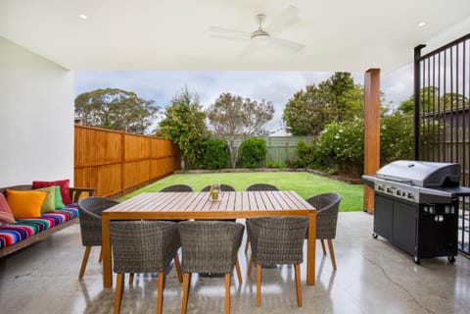Moona Sands - by Latitude South Coast
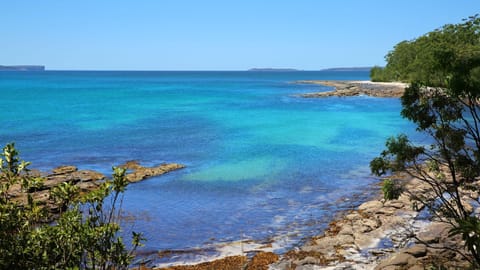
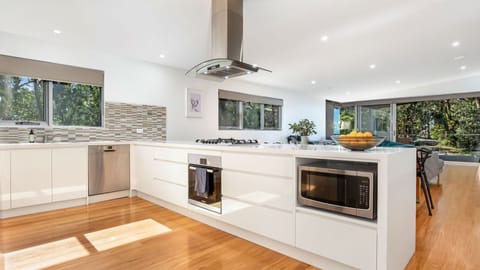
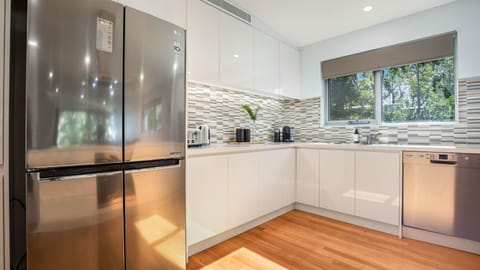
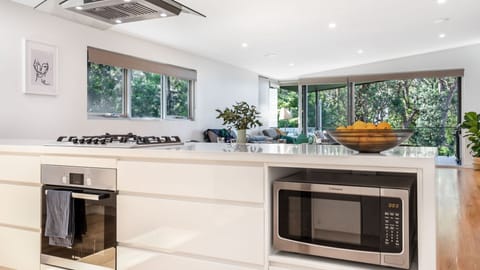
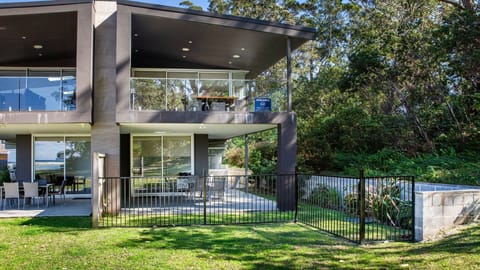
House in Huskisson
8 guests · 4 bedrooms · 2 baths
Reasons to book
Guests love it hereGuests give this property a top rating
Great for petsBring all your friends and family, even the furry ones
Top-tier experienceOne of the higher cost properties in the area
About this house rental
Located on the waterfront reserve with direct access to Moona Moona Creek and with stunning views across to Point Perpendicular, this 4 bedroom, 2 story duplex is perfect for a couple of families or a group getaway.
Enjoy your morning coffee on the upper deck watching the sun rise, or take the kayak out (2 provided) and paddle around some of the stunning white sand beaches and coves of Jervis Bay.
The property is air-conditioned in all rooms except bedroom 2 downstairs. There are 2 separate internal living areas, and 2 undercover decks and the lower rear yard is now fenced.
A C C O M M O D A T I O N
The North East facing home has 4 bedrooms and 2.5 bathrooms which include a master bedroom with an ensuite upstairs and 3 other bedrooms and the main bathroom on the ground floor. There are two seperate living areas and gorgeous outdoor decks, perfect for dining or relaxing.
B E D R O O M S ~ A N D ~ B A T H R O O M S
Bedroom 1 – Upstairs - King bed with walk in robe, A/C, ensuite with walk in shower and toilet
Bedroom 2 – Downstairs - King bed (or split into 2 x singles), built in robe * No A/C in this bedroom
Bedroom 3 – Downstairs - King bed (or split into 2 x singles), built in robe, Air-con
Bedroom 4 - Downstairs - King bed, built in robe, Air-con
Linen: All Beds will be made and beach towels, bath towels, bath mats, hand towels and washers are supplied
* Bed 2 and 3 will be made up as king beds if we don't receive a request to split the beds into singles more than 14 days before arrival
The spacious main bathroom is located downstairs, and features a walk in shower, large bath and toilet. Upstairs, the main bedroom ensuite has a shower and toilet. There is an additional separate toilet located upstairs.
K I T C H E N
The large open plan, fully equipped kitchen and dining has been thoughtfully designed creating a space where guests can enjoy each others company. The kitchen has a dishwasher, oven, gas stovetop, microwave, full size fridge/freezer, Nespresso Coffee machine and quality appliances, as well as crockery and cutlery, pots and pans.
L I V I N G ~ A N D ~ E N T E R T A I N M E N T
Upstairs features the open plan kitchen, dining and living spaces with a large dining table to seat all guests, a 55 inch smart TV (guests can login to their own streaming services).
The large, covered, north facing deck provides an additional outdoor dining option to the indoor dining space. With a full size dining table seating 8 people, guests will be able to sit overlooking and keeping an eye on the older kids down at Moona Moona Creek. There is a second lounge room downstairs opening out to a covered deck and fenced grass area to keep little ones and pets safe.
L O C A T I O N
The location is superb! The house opens out to direct access to Moona Moona Creek reserve and swimming spot - a favourite spot with young families. The shared walking and bike track passes straight by the property and takes you into Huskisson (roughly a 15 minute walk depending on fitness levels) or pack the water bottles and some snacks and head in the other direction and walk, run or ride all the way to Plantation Point (Approx 10km).
The local shops in Huskisson are a 3 minute drive away where you will find cafes, homewares, the pub, club, steakhouse, pizzeria and other specialty shops. A few minutes drive in the opposite direction takes you to Vincentia where you will find Coles, cafes, bakeries, bottle shop, butcher and service station.
F E A T U R E S ~ S U M M A R Y
Guests: Maximum of 8 guests, plus infants in cots
Bathrooms: Main bathroom downstairs with a bath and shower, Ensuite upstairs, plus separate WC upstairs
Heating/cooling: Reverse cycle air conditioning throughout the property with the exception of one bedroom downstairs which has a heater and fan.
Access/dangers: Staircase (can be fitted with a child safety gate if required);
Parking: Single Carport, Additional parking in driveway - Single lock up garage is used for kayak storage and guests can use to store their bikes etc during their stay.
Security: Video intercom
Outdoor Space: Outdoor fridge on top deck, barbeque with outdoor dining, Hot and cold outdoor shower
Laundry: Front loading washing machine, Dryer, Clothes line
Pets: 1 well behaved dog is permitted, there is a fenced off section off the back rumpus room.
Additional features: 2 Kayaks, WiFi, Smart tv, Netflix (access with your own account)
R A T E S
Rates include all household linen and towels and standard departure clean.
Prices are for up to 8 guests (maximum of 8 guests plus infant in port a cots).
Rates are a guide only and subject to change.
P E A K ~ B O O K I N G S
Bookings over Christmas and New Year are a minimum of 5 nights. Please ensure that bookings in peak summer holiday season don't leave a gap of less than the 5 nights at the beginning or end of your stay
If this happens we may have to cancel or move your booking dates. Please call us if you need to discuss.
Enjoy your morning coffee on the upper deck watching the sun rise, or take the kayak out (2 provided) and paddle around some of the stunning white sand beaches and coves of Jervis Bay.
The property is air-conditioned in all rooms except bedroom 2 downstairs. There are 2 separate internal living areas, and 2 undercover decks and the lower rear yard is now fenced.
A C C O M M O D A T I O N
The North East facing home has 4 bedrooms and 2.5 bathrooms which include a master bedroom with an ensuite upstairs and 3 other bedrooms and the main bathroom on the ground floor. There are two seperate living areas and gorgeous outdoor decks, perfect for dining or relaxing.
B E D R O O M S ~ A N D ~ B A T H R O O M S
Bedroom 1 – Upstairs - King bed with walk in robe, A/C, ensuite with walk in shower and toilet
Bedroom 2 – Downstairs - King bed (or split into 2 x singles), built in robe * No A/C in this bedroom
Bedroom 3 – Downstairs - King bed (or split into 2 x singles), built in robe, Air-con
Bedroom 4 - Downstairs - King bed, built in robe, Air-con
Linen: All Beds will be made and beach towels, bath towels, bath mats, hand towels and washers are supplied
* Bed 2 and 3 will be made up as king beds if we don't receive a request to split the beds into singles more than 14 days before arrival
The spacious main bathroom is located downstairs, and features a walk in shower, large bath and toilet. Upstairs, the main bedroom ensuite has a shower and toilet. There is an additional separate toilet located upstairs.
K I T C H E N
The large open plan, fully equipped kitchen and dining has been thoughtfully designed creating a space where guests can enjoy each others company. The kitchen has a dishwasher, oven, gas stovetop, microwave, full size fridge/freezer, Nespresso Coffee machine and quality appliances, as well as crockery and cutlery, pots and pans.
L I V I N G ~ A N D ~ E N T E R T A I N M E N T
Upstairs features the open plan kitchen, dining and living spaces with a large dining table to seat all guests, a 55 inch smart TV (guests can login to their own streaming services).
The large, covered, north facing deck provides an additional outdoor dining option to the indoor dining space. With a full size dining table seating 8 people, guests will be able to sit overlooking and keeping an eye on the older kids down at Moona Moona Creek. There is a second lounge room downstairs opening out to a covered deck and fenced grass area to keep little ones and pets safe.
L O C A T I O N
The location is superb! The house opens out to direct access to Moona Moona Creek reserve and swimming spot - a favourite spot with young families. The shared walking and bike track passes straight by the property and takes you into Huskisson (roughly a 15 minute walk depending on fitness levels) or pack the water bottles and some snacks and head in the other direction and walk, run or ride all the way to Plantation Point (Approx 10km).
The local shops in Huskisson are a 3 minute drive away where you will find cafes, homewares, the pub, club, steakhouse, pizzeria and other specialty shops. A few minutes drive in the opposite direction takes you to Vincentia where you will find Coles, cafes, bakeries, bottle shop, butcher and service station.
F E A T U R E S ~ S U M M A R Y
Guests: Maximum of 8 guests, plus infants in cots
Bathrooms: Main bathroom downstairs with a bath and shower, Ensuite upstairs, plus separate WC upstairs
Heating/cooling: Reverse cycle air conditioning throughout the property with the exception of one bedroom downstairs which has a heater and fan.
Access/dangers: Staircase (can be fitted with a child safety gate if required);
Parking: Single Carport, Additional parking in driveway - Single lock up garage is used for kayak storage and guests can use to store their bikes etc during their stay.
Security: Video intercom
Outdoor Space: Outdoor fridge on top deck, barbeque with outdoor dining, Hot and cold outdoor shower
Laundry: Front loading washing machine, Dryer, Clothes line
Pets: 1 well behaved dog is permitted, there is a fenced off section off the back rumpus room.
Additional features: 2 Kayaks, WiFi, Smart tv, Netflix (access with your own account)
R A T E S
Rates include all household linen and towels and standard departure clean.
Prices are for up to 8 guests (maximum of 8 guests plus infant in port a cots).
Rates are a guide only and subject to change.
P E A K ~ B O O K I N G S
Bookings over Christmas and New Year are a minimum of 5 nights. Please ensure that bookings in peak summer holiday season don't leave a gap of less than the 5 nights at the beginning or end of your stay
If this happens we may have to cancel or move your booking dates. Please call us if you need to discuss.
Amenities
Air conditioner
Pets allowed
Kitchen or Kitchenette
Internet / Wifi
Parking
Laundry
Dishwasher
Family friendly
Map of Huskisson
$$$$
Reviews
5.0
Lovely property and a fantastic location. Would stay again.
FAQs
How much does this house cost compared to others in Huskisson?
The average price for a rental in Huskisson is $367 per night. This rental is $649 above the average.
Is parking included with this house?
Yes, parking is listed as an amenity at Moona Sands - by Latitude South Coast. For more information, we encourage you to contact the property about where to park.
Is there a pool at this house?
We didn’t find pool listed as an amenity for this house. It may be worth double checking if a pool is important for your stay.
Is Moona Sands - by Latitude South Coast pet friendly?
Yes! This house is pet-friendly. For more information, we recommend contacting the booking provider about animal policies.
What amenities are available at Moona Sands - by Latitude South Coast?
We found 8 amenities for this rental. This includes air conditioner, pets allowed, kitchen or kitchenette, internet / wifi, and parking.
Explore similar vacation rentals in Huskisson
Explore all rentals in HuskissonHuskisson travel inspiration
Read our blogGuides
Best East Coast Beaches and Getaway Locations You Can’t Miss
Budget Travel
7 Most Affordable Snowbird Destinations for 2025
Guides
Top Activities to Try in Panama City Beach, Florida
Guides
Top Things to Do in Gulf Shores, Alabama: Adventure and Fun Await
Local Culture
Exploring Miami’s Wynwood District: Street Art, Food, and More
Guides
Fun Things to Do in Ocean City, Maryland
Local Culture
A Foodie’s Guide to the Best Dining in Orlando, Florida
Guides
Top Things to Do in Oahu and Honolulu
