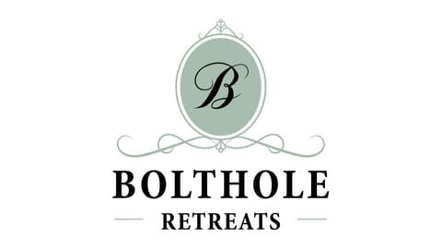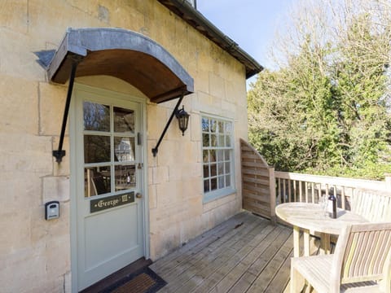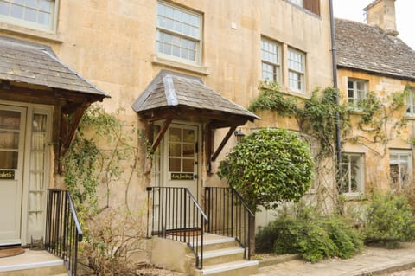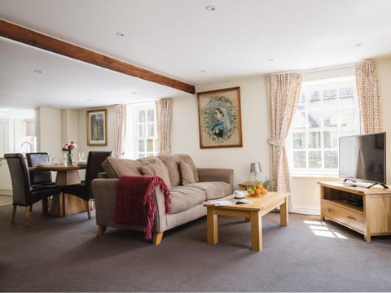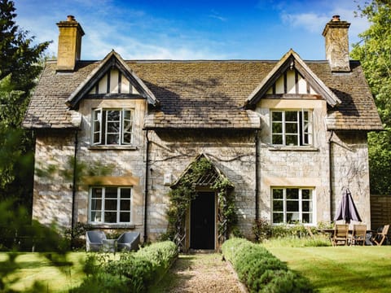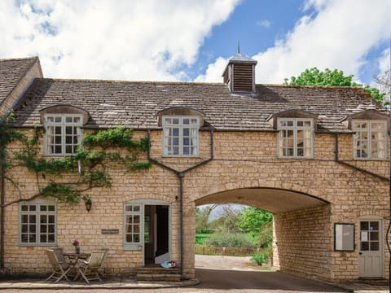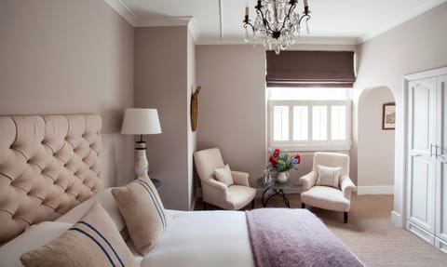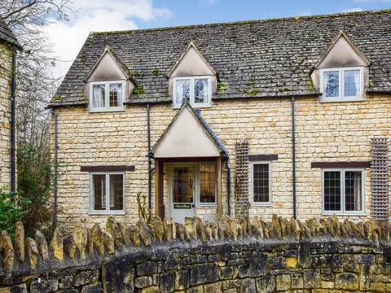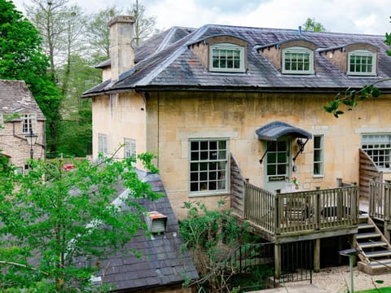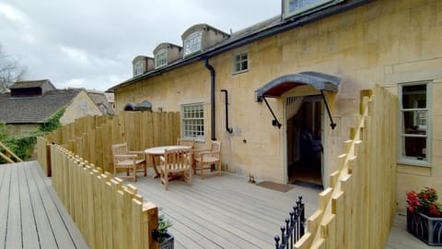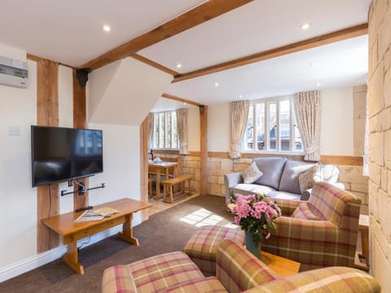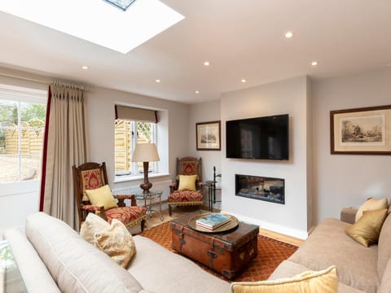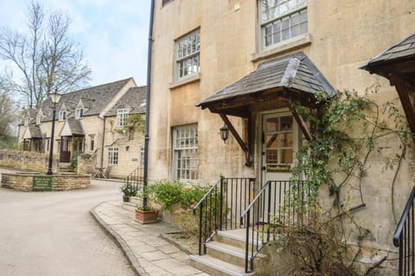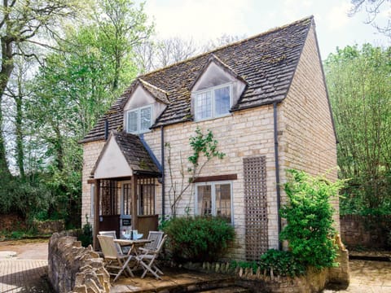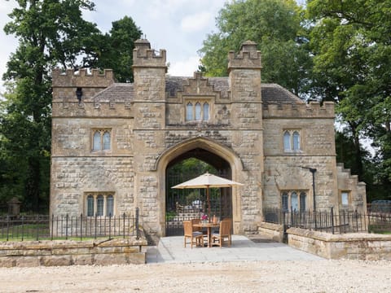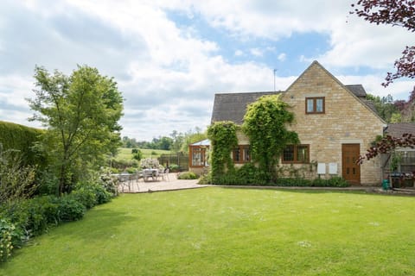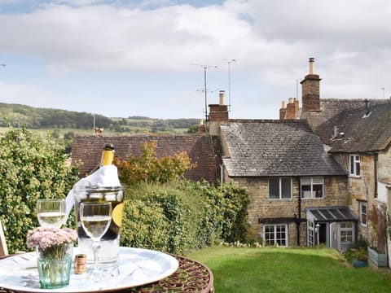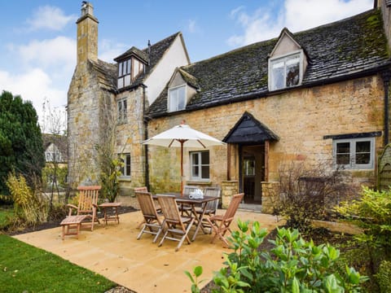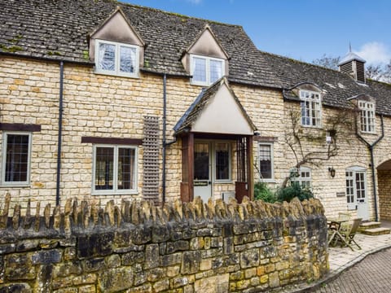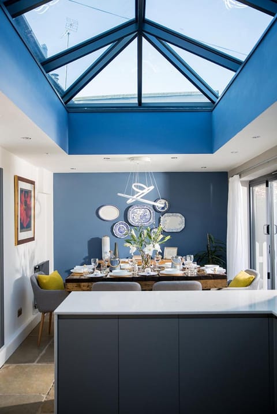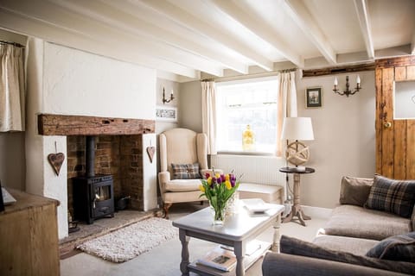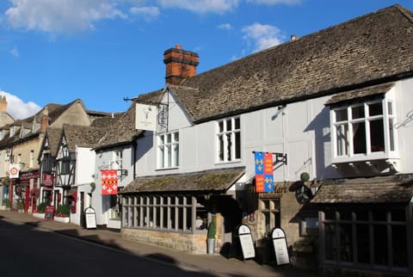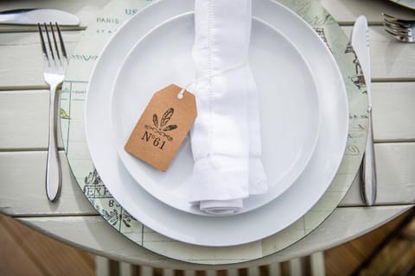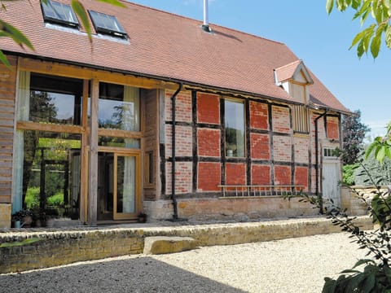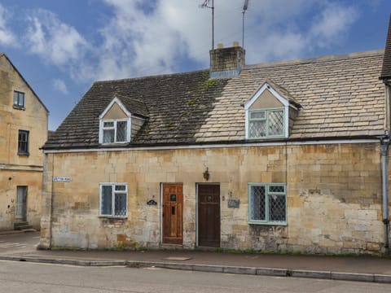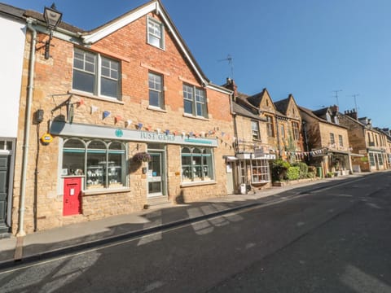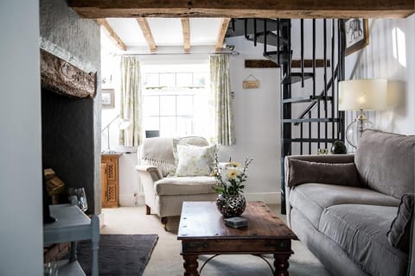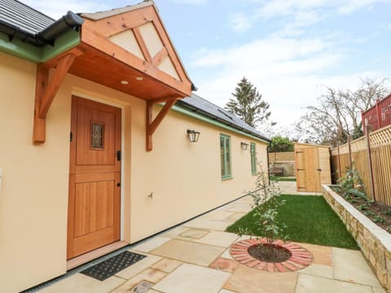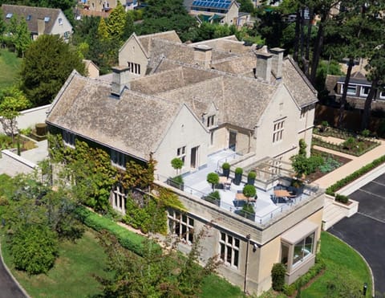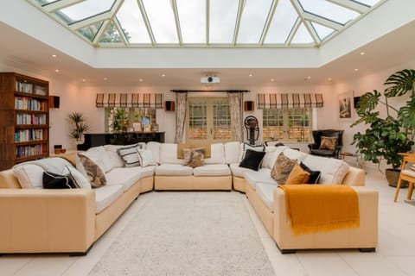Kingfisher Cottage - sleeps 10 guests in 5 bedrooms
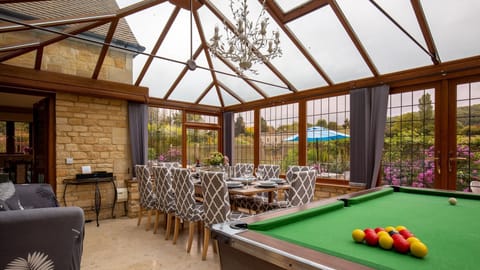
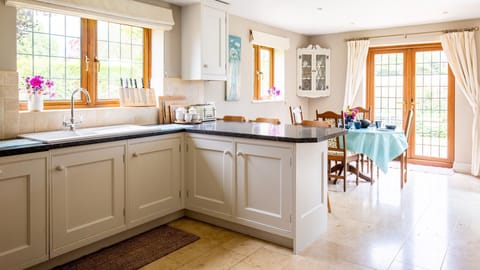



Cottage in Winchcombe
10 guests · 5 bedrooms · 5 baths
Reasons to book
Guests love it hereGuests give this property a top rating
Top-tier experienceOne of the higher cost properties in the area
Includes essentialsGarden, Kitchen or Kitchenette, Internet / Wifi and more
About this cottage rental
This handsome and well-proportioned 1900's holiday home has a riverside setting with superb views. It is just 0.3 miles from the centre of Winchcombe and sits slightly back off the Winchcombe to Broadway Road behind a tall hedge that provides a cossetted and private setting. An immaculate driveway, planted with country cottage flowers and shrubs, provides parking for up to five cars. The 102-mile-long Cotswold Way passes the front door and guests can walk across the fields to Sudeley Castle & Gardens.
The owners of Kingfisher Cottage have created a very well-equipped holiday home with a spacious, interconnecting ground floor area that features a kitchen-breakfast room, a living room, and a large conservatory that's both an elegant dining area and games room, with a full-size pool table. Kingfisher is ideal for disabled guests as it has a ground-floor twin bedroom with a Craftmatic electric bed and a fully accessible wet room. On the first floor are four very well appointed ensuite bedrooms, four with standard double beds and one twin.
Kingfisher Cottage has a wonderful garden. The owners love of gardening is immediately obvious as it is planted with a huge array of flowering annuals, perennials and bushes, as well as having mature trees, a delightful flower-covered pergola and a lovely expanse of lawn. Immediately outside the breakfast room and the conservatory is a long patio with a border full of flowering plants, and a wooden fence that backs onto the bank of the River Isbourne. Open fields lie beyond with the Cotswold countryside immediately accessible via a footpath to the side of the house. The patio has a beautiful, hand-built wooden table to seat 10 guests and two bistro tables with parasols. On the lawn are four sun loungers and a garden bench.
Ground Floor
The entire ground floor area features a beautiful, polished limestone floor with underfloor heating, rugs and has a pleasing and calming neutral palette of colours.
Entrance Hall:
At the front porch you'll be greeted by a delightful, mosaic kingfisher, handmade by the owner, which sets the welcoming tone of this holiday cottage. Step through the front door, which is surrounded by beautiful flowering plants, into the long entrance hall. Here you will find a handy bench to perch on, while taking shoes and boots off, hooks to hang up coats, umbrellas and a bureau to put maps, keys, phones and hats on. An open area under the stairs provides space to store a wheelchair.
Living Room:
The light and bright living room is at the heart of the home and is decorated in an attractive palette of country-cream with pops of purple. It is furnished with three comfy sofas, an armchair and footstool and features a gas-fired, wood burner effect fire, a 37" smart TV, occasional tables, and stunning lamps made by the owners. French windows open to the conservatory with a view through to the garden.
Kitchen-Breakfast Room:
The lovely light and bright country house-style kitchen is superbly equipped for every self-catering chef's need. The kitchen features a Rangemaster double oven and five-ring gas hob, double sink, a microwave, a full height fridge (a four-drawer freeze is in the utility room), and a long breakfast bar providing plenty of food prep space on one side and dining space with three bar stools to the far side. A tall, in-built dresser provides storage space for all the quality crockery, cutlery and serving plates, while glasses a plenty can be found in the cupboards to either side of the stove.
At the far end of the kitchen, with French doors opening to the patio and garden, is a four-to-six-seater dining table and a breakfast bar with three bar stools - the perfect space for casual breakfasts, quick snacks or to seat younger members of the group should they prefer to dine separately.
Utility Room:
Just off the kitchen is a handy utility room where you will find a four-drawer freezer, sink, washing machine, tumble dryer, ironing board, cleaning equipment and a door that opens to the garden.
Conservatory Dining-Games Room:
Leading through from the living room on one side and the breakfast room to the other side is the conservatory, with its arching glass roof and fantastic countryside views. This fabulous room, with its 10-seater dining table, provides a wonderful dining space that's airy and bright in the summer and cosy in the winter - thanks to the underfloor heating. Beside the dining table is a long sofa and table with a sound bar and a full-size pool table. French doors lead directly from the conservatory into the garden, blending indoor-outdoor living perfectly when the weather allows.
Bedroom One:
The ground floor bedroom is furnished with twin single beds with bedside tables and reading lamps, a chest of drawers, wardrobe and a dressing table with a triple mirror and stool. Unique, homemade patchwork headboards and floral prints bring the room to life and, thanks to its wide doorway and accessible wet room and toilet just down the hall, the bedroom is perfect for wheelchair users, older guests or those with mobility issues. One of the beds is a Craftmatic electric bed with electric control. (Please request electric bed controls, entrance ramp and any other mobility amenities (see the ‘Facilities' list) on booking.)
Wet Room:
Located at the end of the hallway, making it available to all guests, including those with restricted mobility sleeping in Bedroom One, is a spacious wet room fitted with a walk-in shower, W.C. with handles, hand basin vanity unit with a light, shaver point and hooks for towels.
First Floor
A carpeted staircase with a bannister, and stairgate at the bottom, leads up to an s-shaped landing where there is a full-length mirror and a table under a skylight, which could be used as a desk. The landing and bedrooms all have beautiful wooden flooring.
Bedroom Two:
This fresh and bright dual-aspect double bedroom overlooks the front of the house and the garden and is furnished with a standard double bed with bedside tables and reading lamps. It has a walk-in wardrobe and a cupboard with shelves, a wall-mounted TV, a full-length mirror and a make-up mirror on the windowsill overlooking the garden.
Ensuite Shower Room:
The ensuite features a corner cubicle shower with a handset shower head, a WC, handbasin, a vanity unit with a light and shaver point, hooks for towels and a heated towel rail.
Bedroom Three:
This twin bedroom has a wonderful view over the garden, river and fields. It is furnished with two single beds, which share a central table and have a shelf to either side with individual reading lamps. There is a small smart TV, a wardrobe, an antique chest of drawers with a swing back mirror and a pretty, folding antique cane chair.
Please note that this room has a low ceiling to one side as you walk in and would not be suitable for tall guests.
Ensuite Shower Room:
The largest of the ensuites, with a great view over the countryside, features a corner cubicle shower with a handset shower head, a WC, handbasin, a heated towel rail and mirror beside the window seat.
Bedroom Four:
This delightful, cosy double bedroom overlooks the fields to the rear of Kingfisher Cottage and features a beautiful, hand sewn patchwork quilt across the standard double bed. The bed is set into an overbed unit, each side has a wardrobe with hanging rail plus shelves, with a handy drop-down shelf that you can place your morning cuppa on. The cupboards at the top offer more storage space, and there's an overbed light. In addition, there is a wall-mounted smart TV, a beautiful, antique dressing table with a triple mirror and a Lloyd Loom chair.
Ensuite Shower Room:
The ensuite features a corner cubicle shower with a handset shower head, a WC, handbasin, a vanity unit with a light and shaver point and a heated towel rail.
Bedroom Five-Master:
This largest bedroom in the house overlooks the front of the cottage and features a standard double bed on a pretty, rosewood frame with bedside tables and reading lamps. In addition, there is walk-in wardrobe and a gorgeous hand turned chair and antique chest of drawers with a smart TV and make-up mirror.
Ensuite Bathroom:
The ensuite features a P-shaped bath with an over bath handset shower, a WC, handbasin with a light, shaving mirror and shaver point, a vanity unit and a heated towel rail.
Outside
Kingfisher Cottage's private, enclosed garden is a dream for gardeners. It is a verdant, hedge-framed oasis filled with vibrant country flowers, lovingly nurtured by the owners. A large patio area, accessible via the cottage's conservatory and kitchen, offers a great spot for al fresco dining with its long dining table seating ten, bistro tables and charcoal BBQ. The well-sized lawn area has four sun loungers and a pergola, making it great for kids wanting some space to play in or for grownups to relax after a long day out walking and exploring the Cotswolds. Running alongside the garden is the River Isbourne, a gentle stream accessible via a public footpath to the rear, which provides a soothing soundtrack of running water during al fresco summer dinners. What's more, rolling fields as far as the eye can see offer a beautiful backdrop to the garden, making you feel well and truly in the heart of the country wherever you turn.
The owners of Kingfisher Cottage have created a very well-equipped holiday home with a spacious, interconnecting ground floor area that features a kitchen-breakfast room, a living room, and a large conservatory that's both an elegant dining area and games room, with a full-size pool table. Kingfisher is ideal for disabled guests as it has a ground-floor twin bedroom with a Craftmatic electric bed and a fully accessible wet room. On the first floor are four very well appointed ensuite bedrooms, four with standard double beds and one twin.
Kingfisher Cottage has a wonderful garden. The owners love of gardening is immediately obvious as it is planted with a huge array of flowering annuals, perennials and bushes, as well as having mature trees, a delightful flower-covered pergola and a lovely expanse of lawn. Immediately outside the breakfast room and the conservatory is a long patio with a border full of flowering plants, and a wooden fence that backs onto the bank of the River Isbourne. Open fields lie beyond with the Cotswold countryside immediately accessible via a footpath to the side of the house. The patio has a beautiful, hand-built wooden table to seat 10 guests and two bistro tables with parasols. On the lawn are four sun loungers and a garden bench.
Ground Floor
The entire ground floor area features a beautiful, polished limestone floor with underfloor heating, rugs and has a pleasing and calming neutral palette of colours.
Entrance Hall:
At the front porch you'll be greeted by a delightful, mosaic kingfisher, handmade by the owner, which sets the welcoming tone of this holiday cottage. Step through the front door, which is surrounded by beautiful flowering plants, into the long entrance hall. Here you will find a handy bench to perch on, while taking shoes and boots off, hooks to hang up coats, umbrellas and a bureau to put maps, keys, phones and hats on. An open area under the stairs provides space to store a wheelchair.
Living Room:
The light and bright living room is at the heart of the home and is decorated in an attractive palette of country-cream with pops of purple. It is furnished with three comfy sofas, an armchair and footstool and features a gas-fired, wood burner effect fire, a 37" smart TV, occasional tables, and stunning lamps made by the owners. French windows open to the conservatory with a view through to the garden.
Kitchen-Breakfast Room:
The lovely light and bright country house-style kitchen is superbly equipped for every self-catering chef's need. The kitchen features a Rangemaster double oven and five-ring gas hob, double sink, a microwave, a full height fridge (a four-drawer freeze is in the utility room), and a long breakfast bar providing plenty of food prep space on one side and dining space with three bar stools to the far side. A tall, in-built dresser provides storage space for all the quality crockery, cutlery and serving plates, while glasses a plenty can be found in the cupboards to either side of the stove.
At the far end of the kitchen, with French doors opening to the patio and garden, is a four-to-six-seater dining table and a breakfast bar with three bar stools - the perfect space for casual breakfasts, quick snacks or to seat younger members of the group should they prefer to dine separately.
Utility Room:
Just off the kitchen is a handy utility room where you will find a four-drawer freezer, sink, washing machine, tumble dryer, ironing board, cleaning equipment and a door that opens to the garden.
Conservatory Dining-Games Room:
Leading through from the living room on one side and the breakfast room to the other side is the conservatory, with its arching glass roof and fantastic countryside views. This fabulous room, with its 10-seater dining table, provides a wonderful dining space that's airy and bright in the summer and cosy in the winter - thanks to the underfloor heating. Beside the dining table is a long sofa and table with a sound bar and a full-size pool table. French doors lead directly from the conservatory into the garden, blending indoor-outdoor living perfectly when the weather allows.
Bedroom One:
The ground floor bedroom is furnished with twin single beds with bedside tables and reading lamps, a chest of drawers, wardrobe and a dressing table with a triple mirror and stool. Unique, homemade patchwork headboards and floral prints bring the room to life and, thanks to its wide doorway and accessible wet room and toilet just down the hall, the bedroom is perfect for wheelchair users, older guests or those with mobility issues. One of the beds is a Craftmatic electric bed with electric control. (Please request electric bed controls, entrance ramp and any other mobility amenities (see the ‘Facilities' list) on booking.)
Wet Room:
Located at the end of the hallway, making it available to all guests, including those with restricted mobility sleeping in Bedroom One, is a spacious wet room fitted with a walk-in shower, W.C. with handles, hand basin vanity unit with a light, shaver point and hooks for towels.
First Floor
A carpeted staircase with a bannister, and stairgate at the bottom, leads up to an s-shaped landing where there is a full-length mirror and a table under a skylight, which could be used as a desk. The landing and bedrooms all have beautiful wooden flooring.
Bedroom Two:
This fresh and bright dual-aspect double bedroom overlooks the front of the house and the garden and is furnished with a standard double bed with bedside tables and reading lamps. It has a walk-in wardrobe and a cupboard with shelves, a wall-mounted TV, a full-length mirror and a make-up mirror on the windowsill overlooking the garden.
Ensuite Shower Room:
The ensuite features a corner cubicle shower with a handset shower head, a WC, handbasin, a vanity unit with a light and shaver point, hooks for towels and a heated towel rail.
Bedroom Three:
This twin bedroom has a wonderful view over the garden, river and fields. It is furnished with two single beds, which share a central table and have a shelf to either side with individual reading lamps. There is a small smart TV, a wardrobe, an antique chest of drawers with a swing back mirror and a pretty, folding antique cane chair.
Please note that this room has a low ceiling to one side as you walk in and would not be suitable for tall guests.
Ensuite Shower Room:
The largest of the ensuites, with a great view over the countryside, features a corner cubicle shower with a handset shower head, a WC, handbasin, a heated towel rail and mirror beside the window seat.
Bedroom Four:
This delightful, cosy double bedroom overlooks the fields to the rear of Kingfisher Cottage and features a beautiful, hand sewn patchwork quilt across the standard double bed. The bed is set into an overbed unit, each side has a wardrobe with hanging rail plus shelves, with a handy drop-down shelf that you can place your morning cuppa on. The cupboards at the top offer more storage space, and there's an overbed light. In addition, there is a wall-mounted smart TV, a beautiful, antique dressing table with a triple mirror and a Lloyd Loom chair.
Ensuite Shower Room:
The ensuite features a corner cubicle shower with a handset shower head, a WC, handbasin, a vanity unit with a light and shaver point and a heated towel rail.
Bedroom Five-Master:
This largest bedroom in the house overlooks the front of the cottage and features a standard double bed on a pretty, rosewood frame with bedside tables and reading lamps. In addition, there is walk-in wardrobe and a gorgeous hand turned chair and antique chest of drawers with a smart TV and make-up mirror.
Ensuite Bathroom:
The ensuite features a P-shaped bath with an over bath handset shower, a WC, handbasin with a light, shaving mirror and shaver point, a vanity unit and a heated towel rail.
Outside
Kingfisher Cottage's private, enclosed garden is a dream for gardeners. It is a verdant, hedge-framed oasis filled with vibrant country flowers, lovingly nurtured by the owners. A large patio area, accessible via the cottage's conservatory and kitchen, offers a great spot for al fresco dining with its long dining table seating ten, bistro tables and charcoal BBQ. The well-sized lawn area has four sun loungers and a pergola, making it great for kids wanting some space to play in or for grownups to relax after a long day out walking and exploring the Cotswolds. Running alongside the garden is the River Isbourne, a gentle stream accessible via a public footpath to the rear, which provides a soothing soundtrack of running water during al fresco summer dinners. What's more, rolling fields as far as the eye can see offer a beautiful backdrop to the garden, making you feel well and truly in the heart of the country wherever you turn.
Amenities
Kitchen or Kitchenette
Internet / Wifi
Fireplace
Parking
Laundry
Dishwasher
TV
Garden
Family friendly
Map of Winchcombe
$$$$
Ratings and reviews
5.0 / 5.0
Had a wonderful break . The house was perfect for my elderly mother having ground floor facilities as well as the use of a wheelchair. The 4 ensuit bedrooms ideal for the other 7. Plenty of space for us all , we particularly enjoyed the use of the pool table, the beautiful gardens and being able to walk from the house into Winchcombe. Plenty of walks and places to visit .
Would definitely recommend.
5.0 / 5.0
We used the Cottage for a family celebration of our 50th wedding anniversary. The property comfortably took all ten of us ranging from 4 to 74. Lovely garden and amenities perfectly located for family gatherings.
5.0 / 5.0
We were 5 couples and the house was excellent for us having five bedrooms each with its own bathroom
Kingfisher Cottage is in a good position on the outskirts of the town but within easy walking distance of the town centre
The garden was delightful, full of colour and with lovely views
The house was clean and well appointed with plenty of space downstairs for ten
There are lovely walks nearby and plenty of sights to wee nearby
Di and Dave were excellent hosts, very informative and helpful
We thoroughly enjoyed our stay and would definitely book the house again
5.0 / 5.0
Kingfisher Cottage is in an amazing location and provided plenty of room and all the facilities we needed for 7 adults, 3 children and 1 baby for a long weekend. The outdoor table in the beautiful garden was a bonus and appreciated by all.
5.0 / 5.0
This cottage was perfect for a group of 8 friends to meet. The communal space was spacious and airy. The cottage was immaculate and well equipped in a great location with easy access to town and countryside. Lovely touches on arrival with biscuits and a bottle of fizz. Di was really helpful and flexible about a later checkout too. Would definitely recommend.
5.0 / 5.0
Excellent location. 10 guests fit comfortably. The owners thought of everything to make the stay a good experience.
Walkable distance to the town and castle. Owners provided lots of information including maps and good walks
5.0 / 5.0
This very comfortable property was ideally suited for our extended family group, for our Christmas get together. The 3 spacious communal rooms were excellent, providing different relaxation opportunities for our party of varied ages ( 1 to 75 years ) & the pool table provided additional entertainment for the adults. The property is very well equipped, & was provided with a lovely Christmas tree & decorations.
The house & garden are well positioned & have a lovely outlook to the rear. The property is only 10 minutes walk from the town centre, with a wide range of amenities. Winchcombe is a great base for local walks & visits to other Cotswold attractions.
We particularly enjoyed our visit to the Spectacle of Light at Sudeley Castle.
We were impressed with the service provided by Bolthole Retreats, & the property owners son was very responsive when we had a minor problem with the heating system.
3.0 / 5.0
Heated towel rails did not work despite raising this with owner on 2nd day . Almost constant slow trickle of water in one of toilet pans and noisy plumbing noises frequently through the night .
5.0 / 5.0
We loved our stay at this comfortable and well located cottage. Well equipped and very clean. Walking distance to the very nice small town of Winchcombe with its quaint museum and famous meteorite
5.0 / 5.0
Our second year staying in this cottage and we’ll definitely be back next year too. They have thought of everything. Immaculately clean throughout. Caters for all ages. Used the BBQ which was in the lovely well looked after garden.
5.0 / 5.0
The cottage was perfect for our group, lovely and clean and very well equipped, we wanted for nothing!
Di and Dave couldn't have been more helpful.
Check in and out was very easy.
The location is gorgeous.
5.0 / 5.0
We have just returned from a long weekend at Kingfisher. It was all we could have hoped for, for my significant birthday celebrations with my family and friends.
It was ideally located, clean and came equipped with all you could want, even sky sports which went down a treat
Location is perfect. I would ideally recommend
5.0 / 5.0
We had a lovely time at Kingfisher cottage, great facilities and beautiful garden which had everything we needed to make our stay enjoyable. All the rooms had fans which were really welcome as it was very warm. The house is in a lovely location so we didn’t need to go very far and had a very relaxing time
5.0 / 5.0
We are a Canadian party of ten. We had such a lovely stay at Kingfisher cottage in Winchcombe. The village and surrounding countryside are charming. The house is right on a walking trail through fields and countryside to Sudeley Castle which was a hit for our entire family ages 4 to 50. The house itself is very clean, very well equipped, thoughtfully decorated and comfortable. It had 5 bedrooms, 4 with ensuite. Perfect. I would definitely stay again.
5.0 / 5.0
Juat got back from a weekend away with friends. The cottage was immaculately presented, great facilities and all the ensuite bedrooms lovely and comfortable. The conservatory was an ideal room for entertainment. Location was perfect to walk into the picturesque town of Winchcombe for food and drink. Will definitely return.
5.0 / 5.0
The property was ideal for a relaxing long weekend with friends and family. It is close to walks to Sudeley Castle and other places in the area as well as local pubs and shops.
The area is very quiet which makes it ideal for a place to relax.
The property was spotlessly clean and the facilities are excellent with a plentiful supply of everything you need such a towels, soap, shampoo, conditioner and all the pans & crockery you could desire if cooking a large meal along with plenty of tea towels.
The conservatory is a great size to sit in communally to eat, play board games, listen to music and play pool all whilst looking over the fields. Whilst we went in winter it would be great in summer as there is a good outdoor area.
All four upstairs bedrooms have en suite bathrooms which was a big plus. There is a large bathroom downstairs which is fully accessible so credit to the owners for making a property welcoming in that regard for visitors with those needs.
All in all I would fully recommend Kingfisher Cottage for a stay in the area.
I would note that this is a peaceful area so this is not suitable for a “party house” (shudder) so if you plan playing loud music with the doors open until the small hours this is not the place for you.
5.0 / 5.0
Lovely Home.
It has everything, `Down stairs master with walk in shower room, four upstairs bedrooms all with en-suite, huge kitchen a truly warm and cosy property.
Our third Christmas booking!
Simply delightful.
5.0 / 5.0
Immaculate cottage, owners next door and very helpful. Great location for walking and visiting local area. Would definitely recommend.
5.0 / 5.0
We came to Kingfisher Cottage for a family gathering with an age range of 2 - 62 years of age. The cottage met all our needs. The pool table and garden were a big hit. The views and surrounding area were lovely. Great for walking.
The cottage itself had everything we needed. We would definitely recommend.
The welcome tray was appreciated.
5.0 / 5.0
We have just come back from a lovely weekend away. The house had everything we needed and was big enough for our group of 8. Highly recommended if your looking for a luxury cottage which feels like a home away from home
5.0 / 5.0
This was a perfect stay in the Cotswolds. The property owners are wonderful and live close by and made everything very simple and gave great recommendations for the local area. The property itself is modern, super clean and exactly as advertised.
5.0 / 5.0
As a group of nine adults, Kingfisher Cottage suited our needs perfectly. It is ideally situated to walk the numerous trails and explore the picturesque villages in the Cotswolds.The living accommodation was welcoming and spacious, providing ample space for socialising. The kitchen, breakfast area and utility room were well equipped and also generously proportioned.
The owners were very helpful and quick to respond to queries.
It was a perfect location for friends to get together.
5.0 / 5.0
The cottage is perfectly located in the centre of Winchcombe with the high street just minutes walk away.
The cottage is so pretty, and a great home from home to spend a cosy weekend away. The pool table provided a lot of fun for the family, and we spend most of our time in the dining area as it was a brilliant part of the cottage.
Would recommend to anyone, and we would 100% stay here again!
4.0 / 5.0
Downstairs excellent but upstairs bedrooms and en suites need some negotiation due to sloping ceilings. Well equipped kitchen and an excellent double oven, big fridge and large separate freezer. Many 3 and 4 miles walks from the front door. Car parking a little tight but overall 7 adult family members had a good time. Lots of local bouchers of attractions- train to briardway recommended.
5.0 / 5.0
What a great house, very clean with fabulous facilities. An abundance of kitchen utensils, we wanted for nothing and cooked in for two of our days, eating at the fabulous dining table in the beautiful conservatory. Beds are very comfortable and the bedrooms are excellent with each one having it’s own bathroom/shower. Great location too, we went to Cheltenham on the local steam train £8 each and walked to Sudeley Castle on another day, eating out in Winchcombe at The Corner Cupboard. No complaints from anyone in our party, we all loved it and rated it 5*, thank you.
5.0 / 5.0
A lovely house in a great location. All the bedrooms have en suites and the downstairs bedroom is great for those with less mobility. We spent plenty of time relaxing in the garden and there is a large outdoor table for al fresco dining. The house is a short walk from town and close to other attractions such as the Cotswold Farm Park and the GWSR heritage railway.
5.0 / 5.0
Excellent in every sense.
4.0 / 5.0
A first class place.
Kingfisher cottage had everything we needed as a family with ages ranging from 18 to 87. Especially welcome was the downstairs bedroom for disabled people with a special orthopedic bed. To be ideal it would have ensuite ,but the wet room at the end of the hall was close enough. The owners were very pleasant and helpful, Cooking and dining areas very spacious and well equipped,and the pool table kept the younger ones entertained.
All in all, a FIND!
5.0 / 5.0
Beautiful house and garden
As a group we agreed that this was the best property we had ever rented. All 5 bedrooms were of an equally good standard, the lounge was comfortable and the kitchen was very well equipped. It was a short stroll into the village which had a selection of cafes/bars and resaturants and a 15 minute stroll to the castle. The owners, who lived next door, were very friendly and helpful but did not disturb us. A perfect weekend breask.
5.0 / 5.0
A charming home base for the Cotswolds
Our family of 7 recently stayed at the Kingfisher Cottage in Winchcombe and had the best time. Renting through Bolthole Retreats was easy and they provided us with everything we needed to know to check in to our cottage and to enjoy the area. Kingfisher Cottage was immaculate and even better than described in the profile. The beds were very comfortable and the bathrooms were all a good size. The kitchen is very well stocked and organized and there is a large laundry room. The owner had left us milk and tea and cookies to get us started! So thoughtful of her. The setting was so charming with the stunning flower gardens and the view from the back of the house. When at home we spent our time in the glass addition that included a large dining table for dinner and games, as well as a pool table and a view of the sky and fields beyond. The walking path just across the creek provided a direct route to Sudeley Castle as well as to other connecting walks. Walking to town for dinner and groceries was a snap, even with children in tow. I highly recommend both Bolthole Retreats and Kingfisher Cottage in particular.
5.0 / 5.0
Perfect House
Really comfortable house for large groups. Every room had it's own bathroom and very well insulated (couldn't hear people in the room next to yours).
Landscaping/outdoor space was spectacular.
Plaistiers Arms pub was quintessential.
The owners were over the top accommodating.
5.0 / 5.0
Perfect for our group holiday
Kingfisher Cottage is a great property located on the edge of Winchcombe so everything in the town is within easy walking distance. You can walk across a couple of fields at the back of the property along the river to Sudeley Castle.
The house was a great size with plenty of room for us all to gather in the conservatory & the garden. The pool table got plenty of use during our stay!!
We would all highly recommend Kingfisher Cottage & we have already talked about coming back.
In the town, I would recommend The White Hart and The Lion Inn. We used the Chinese takeaway twice, good food & large portions!!
5.0 / 5.0
Beautiful, spacious property with high quality facilities
As a family group celebrating a 60th birthday, this property was everything we had hoped for. The hosts were welcoming. helpful and able to guide us on the local area. Our stay couldn't have been better.
5.0 / 5.0
Short Break with Friends
Very well equipped cottage excellently located to the centre of Winchcombe and within reasonable reach of Cheltenham.Great views from the garden across open fields, and rolling hillside. A great place to relax and unwind. All creature comforts in the cottage and would definitely stay here again.
5.0 / 5.0
Family Get Together
We have just come back from a 2 night stay at Kingfisher Cottage. Loved every minute of it!
Everyone went home very happy.
5.0 / 5.0
Lovely stay.
Beautiful ambiance in and around the house. The host so kind and helpful throughout our stay. They went above and beyond to help us.
2.0 / 5.0
There were many cobwebs around especially in the conservatory.We have been going to this cottage for over 7 years. Cleaning was always inc in the price.Upto this time cleaning has always been good, this year we paid £150 and not as good.
4.0 / 5.0
Lovely weekend at this fabulous cottage
There were many cobwebs around especially in the conservatory.
We have been going to this cottage for over 7 years.
Cleaning was always inc in the price.
Upto this time cleaning has always been good, this year we paid £150 and not as good.
5.0 / 5.0
Post Christmas family gathering
We just back from a lovely family break and great to all be together after the year we’ve had. Everything was just perfect and the owners put a lot of effort into decorating the house with Christmas decorations and making us welcome. The pool table was a big hit with the younger and older members of the family too. We managed a few walks and a visit to the Enchanted Light Festival at Cotswold Farm Park which was enjoyed by the family. We hopefully shall return another time.
5.0 / 5.0
Birthday Celebrations
Great house, perfect size, absolutely everything you could want.
Great location, beautiful views.
Would definitely stay at Kingfisher Cottage again.
FAQs
How much does this cottage cost compared to others in Winchcombe?
The average price for a rental in Winchcombe is $213 per night. This rental is $670 above the average.
Is parking included with this cottage?
Yes, parking is listed as an amenity at Kingfisher Cottage - sleeps 10 guests in 5 bedrooms. For more information, we encourage you to contact the property about where to park.
Is there a pool at this cottage?
We didn’t find pool listed as an amenity for this cottage. It may be worth double checking if a pool is important for your stay.
Is Kingfisher Cottage - sleeps 10 guests in 5 bedrooms pet friendly?
Unfortunately, this cottage is not pet-friendly. Try searching again and filter for "Pets Allowed"
What amenities are available at Kingfisher Cottage - sleeps 10 guests in 5 bedrooms?
We found 9 amenities for this rental. This includes kitchen or kitchenette, internet / wifi, fireplace, parking, and laundry.
Explore similar vacation rentals in Winchcombe
Explore all rentals in WinchcombeWinchcombe travel inspiration
Read our blogGuides
Top Activities to Try in Panama City Beach, Florida
Guides
Top Things to Do in Gulf Shores, Alabama: Adventure and Fun Await
Local Culture
Exploring Miami’s Wynwood District: Street Art, Food, and More
Guides
Fun Things to Do in Ocean City, Maryland
Local Culture
A Foodie’s Guide to the Best Dining in Orlando, Florida
Guides
Top Things to Do in Oahu and Honolulu
Guides
Top Things to Do in Fort Lauderdale, Florida
Guides
Top Things to Do in Miami: From Beaches to Culture
