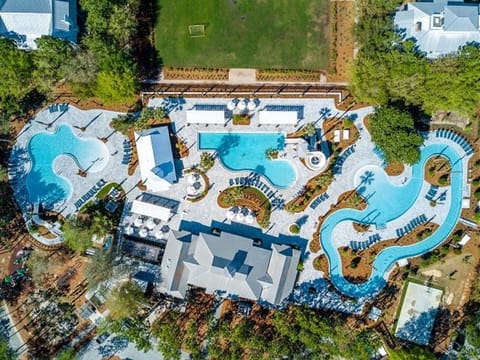Luxury Watercolor retreat | private pool | sleeps 14
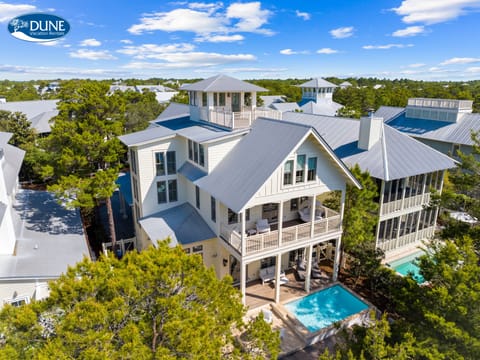
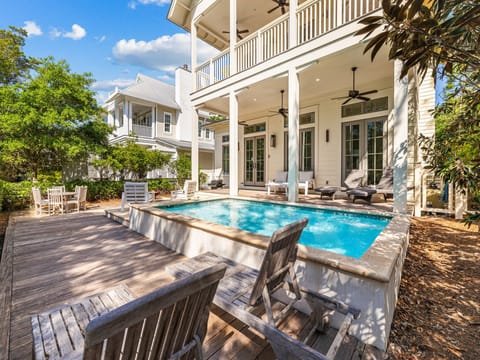
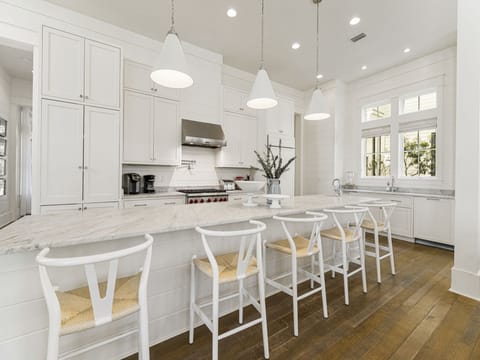
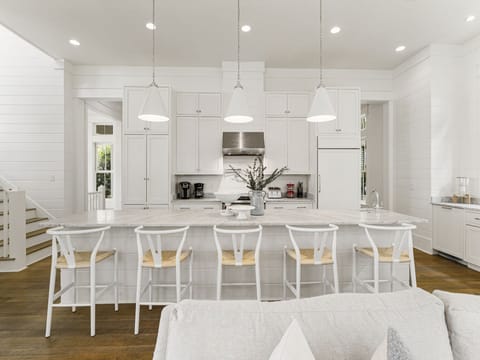
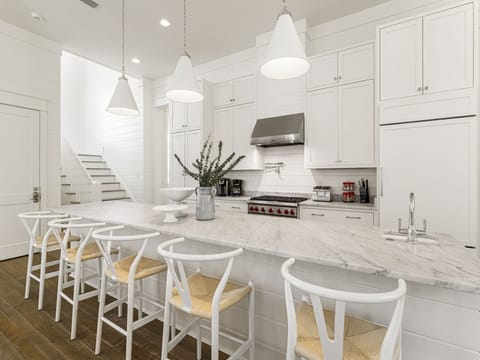
House in Seaside, FL
14 guests · 5 bedrooms · 6 baths
Reasons to book
Includes essentialsPool, Kitchen or Kitchenette, Air conditioner and more
Book with confidenceWe partner with the top travel sites so you know you're getting a great deal on the perfect rental
About this house rental
169 Scrub Oak Circle
169 Scrub Oak Circle | Lake District | WaterColor, FL
Property Manager presents a spacious and unique property includes two luxurious king master suites with lush seating areas, private porches and spacious master bathrooms appointed with limestone, marble, glass and pebble tile. This home also features two large additional king bedrooms, a twin bunk room that sleeps four, and a queen pullout couch providing ample room for up to 14 guests. Other unique features include 2 full kitchens; a private pool with gas fire pit, plenty of lounge and patio chairs and a gas BBQ grill with fabulous scenic views including Western Lake.
Featuring 12' ceilings throughout the open concept first floor; a large gourmet kitchen with Subzero and Wolf appliances, two dishwashers, an ice maker, a wine refrigerator and large center island with counter seating for 5; a separate dining room open to the kitchen and living room; wire-brushed hardwood floors; a laundry room with dual washer and dryers; a third floor bonus living/media room with second kitchen including a gas stove and dishwasher in the island and a full refrigerator; a fourth floor cupola with large sun deck; and four furnished charming porches.
A gorgeous outdoor living area includes gas grill, fire pit, private salt water swimming pool and outdoor shower provides the perfect space to enjoy your Water Color vacation
~~~~~~~~~~~~~~~~~~~~~~~~~~~~~~~~~~~~~~~~~~~~~~~~~~~
Home Highlights:
Sleeps 14
5 Bedrooms
5 1/2 Baths
Professionally Decorated
Private Pool (can be heated for $50/day)
Fire Pit
Outdoor Shower
2 Kitchens
Fourth Floor Cupola with Large Sun Deck
Parking for 3 Vehicles
5 Beach Cruiser Bicycles
Full Access to All WaterColor Community Swimming Pools Including Camp WaterColor and the Beach Club
FIRST FLOOR
- Welcoming front porch
- Guest bedroom with a king sized bed and a private bathroom
- Laundry room with two washers and dryers
- Half bath
- Separate side mudroom entrance with ample cubby holes
- Gourmet kitchen featuring stainless steel appliances, wine refrigerator, two dishwashers
- Stylish dining room seating for 8 guests and bar stool seating for 5 guests
-Spacious living room with views of the nature preserve and pool
SECOND FLOOR
- Main master suite with a king sized bed, separate seating area, private balcony overlooking the pool and forest, and private bathroom with a walk-in shower, and soaking tub
- Additional master bedroom with a king sized bed, seating nook, private balcony on the front of the home, and private bathroom with a walk-in shower and soaking tub
THIRD FLOOR
- Guest bedroom with a king sized bed and beautiful view of the forest
- Bunk room with 2 twin over twin bunks
- Large wrap-around granite bathroom with full shower for use by king bedroom and media area guests
- Separate full bathroom with shower for bunk room guests off of center hallway
- Large media/family room area complete with 50' flat screen tv, queen pullout couch, a full kitchen with island and seating for 3, a separate round table with seating for 4
- Spiral staircase up to 4th Floor for gorgeous views overlooking WaterColor
FOURTH FLOOR
- Sunlit cupola opening up to a large sun deck
OUTDOOR SPACE
- Private salt water pool (can be heated for $50/day)
- Large lounging area
- Fire pit
- Outdoor shower
ADDITIONAL
- 1 porte-cochere parking spot and 3 other parking spots in driveway
- Hi-Speed Wi-Fi (Not responsible for service disruptions)
- NO Events, such as wedding receptions and other large gatherings are allowed. Only people sleeping in the home are allowed on this property. If violated, double cleaning fees, as well as other possible fees, will apply.
- NO PET HOME. Per the signed Rental Agreement, any violation of the NO PET policy will result in IMMEDIATE EVICTION, plus additional clean charges.
- Effective March 15, 2014, golf cart rentals in WaterColor must be made through a specific vendor and will be limited to 30 vehicles throughout the community at any given time. Only one cart may be rented per home and rentals will be granted on a first-come, first-served basis. Vendor information provided upon booking.
Reservation/ Booking Policy
- MINIMUM AGE: All properties require a minimum of one adult OVER THE AGE OF 26 be staying at the property throughout the rental term.
- RATES- SATURDAY TO SATURDAY ONLY - Spring Break and Summer
- CHECK-IN BEGINS AT 4:00 PM AND CHECK-OUT IS BY 10:00 AM
- CLEANING: Reservations made for more than 12 nights require a full clean during your stay. This will be added onto your total when checking out. Reservations for less than 12 days, have the option to add a mid-stay clean onto your reservation.
BIKES: The quote you will receive includes 1 beach cruiser per bedroom.
ADDITIONAL RENTAL RATES:
Additional Rental Rates include the following items: Amenity Passes, Bike Fee, PDP Fee, Cleaning Fee, Admin Fee, Pool Heat, and CSA Trip Insurance.
*These additional items may alter based on property selection and guest add-on preferences.
Property Manager presents a spacious and unique property includes two luxurious king master suites with lush seating areas, private porches and spacious master bathrooms appointed with limestone, marble, glass and pebble tile. This home also features two large additional king bedrooms, a twin bunk room that sleeps four, and a queen pullout couch providing ample room for up to 14 guests. Other unique features include 2 full kitchens; a private pool with gas fire pit, plenty of lounge and patio chairs and a gas BBQ grill with fabulous scenic views including Western Lake.
Featuring 12' ceilings throughout the open concept first floor; a large gourmet kitchen with Subzero and Wolf appliances, two dishwashers, an ice maker, a wine refrigerator and large center island with counter seating for 5; a separate dining room open to the kitchen and living room; wire-brushed hardwood floors; a laundry room with dual washer and dryers; a third floor bonus living/media room with second kitchen including a gas stove and dishwasher in the island and a full refrigerator; a fourth floor cupola with large sun deck; and four furnished charming porches.
A gorgeous outdoor living area includes gas grill, fire pit, private salt water swimming pool and outdoor shower provides the perfect space to enjoy your Water Color vacation
~~~~~~~~~~~~~~~~~~~~~~~~~~~~~~~~~~~~~~~~~~~~~~~~~~~
Home Highlights:
Sleeps 14
5 Bedrooms
5 1/2 Baths
Professionally Decorated
Private Pool (can be heated for $50/day)
Fire Pit
Outdoor Shower
2 Kitchens
Fourth Floor Cupola with Large Sun Deck
Parking for 3 Vehicles
5 Beach Cruiser Bicycles
Full Access to All WaterColor Community Swimming Pools Including Camp WaterColor and the Beach Club
FIRST FLOOR
- Welcoming front porch
- Guest bedroom with a king sized bed and a private bathroom
- Laundry room with two washers and dryers
- Half bath
- Separate side mudroom entrance with ample cubby holes
- Gourmet kitchen featuring stainless steel appliances, wine refrigerator, two dishwashers
- Stylish dining room seating for 8 guests and bar stool seating for 5 guests
-Spacious living room with views of the nature preserve and pool
SECOND FLOOR
- Main master suite with a king sized bed, separate seating area, private balcony overlooking the pool and forest, and private bathroom with a walk-in shower, and soaking tub
- Additional master bedroom with a king sized bed, seating nook, private balcony on the front of the home, and private bathroom with a walk-in shower and soaking tub
THIRD FLOOR
- Guest bedroom with a king sized bed and beautiful view of the forest
- Bunk room with 2 twin over twin bunks
- Large wrap-around granite bathroom with full shower for use by king bedroom and media area guests
- Separate full bathroom with shower for bunk room guests off of center hallway
- Large media/family room area complete with 50' flat screen tv, queen pullout couch, a full kitchen with island and seating for 3, a separate round table with seating for 4
- Spiral staircase up to 4th Floor for gorgeous views overlooking WaterColor
FOURTH FLOOR
- Sunlit cupola opening up to a large sun deck
OUTDOOR SPACE
- Private salt water pool (can be heated for $50/day)
- Large lounging area
- Fire pit
- Outdoor shower
ADDITIONAL
- 1 porte-cochere parking spot and 3 other parking spots in driveway
- Hi-Speed Wi-Fi (Not responsible for service disruptions)
- NO Events, such as wedding receptions and other large gatherings are allowed. Only people sleeping in the home are allowed on this property. If violated, double cleaning fees, as well as other possible fees, will apply.
- NO PET HOME. Per the signed Rental Agreement, any violation of the NO PET policy will result in IMMEDIATE EVICTION, plus additional clean charges.
- Effective March 15, 2014, golf cart rentals in WaterColor must be made through a specific vendor and will be limited to 30 vehicles throughout the community at any given time. Only one cart may be rented per home and rentals will be granted on a first-come, first-served basis. Vendor information provided upon booking.
Reservation/ Booking Policy
- MINIMUM AGE: All properties require a minimum of one adult OVER THE AGE OF 26 be staying at the property throughout the rental term.
- RATES- SATURDAY TO SATURDAY ONLY - Spring Break and Summer
- CHECK-IN BEGINS AT 4:00 PM AND CHECK-OUT IS BY 10:00 AM
- CLEANING: Reservations made for more than 12 nights require a full clean during your stay. This will be added onto your total when checking out. Reservations for less than 12 days, have the option to add a mid-stay clean onto your reservation.
BIKES: The quote you will receive includes 1 beach cruiser per bedroom.
ADDITIONAL RENTAL RATES:
Additional Rental Rates include the following items: Amenity Passes, Bike Fee, PDP Fee, Cleaning Fee, Admin Fee, Pool Heat, and CSA Trip Insurance.
*These additional items may alter based on property selection and guest add-on preferences.
Amenities
Pool
Air conditioner
Kitchen or Kitchenette
Internet / Wifi
Parking
Laundry
Balcony or Patio
Dishwasher
Hot tub or spa
TV
Family friendly
Map of Seaside, FL
FAQs
How much does this house cost compared to others in Seaside?
The average price for a rental in Seaside is $1,205 per night. This rental is $1,866 above the average.
Is parking included with this house?
Yes, parking is listed as an amenity at 169 Scrub Oak Circle. For more information, we encourage you to contact the property about where to park.
Is there a pool at this house?
Yes, a swimming pool is available for use at 169 Scrub Oak Circle. Enjoy the water!
Is 169 Scrub Oak Circle pet friendly?
Unfortunately, this house is not pet-friendly. Try searching again and filter for "Pets Allowed"
What amenities are available at 169 Scrub Oak Circle?
We found 11 amenities for this rental. This includes pool, air conditioner, kitchen or kitchenette, internet / wifi, and parking.
What payment types are supported?
This property accepts Visa, Mastercard, American Express, Discover, and Diners Club. Some card brands may not be accepted if you are located in a country or using a currency they don't support.
Seaside travel inspiration
Read our blogGuides
Best Dining in Myrtle Beach: A Food Lover’s Dream
Guides
Best East Coast Beaches and Getaway Locations You Can’t Miss
Budget Travel
7 Most Affordable Snowbird Destinations for 2025
Guides
Top Activities to Try in Panama City Beach, Florida
Guides
Top Things to Do in Gulf Shores, Alabama: Adventure and Fun Await
Local Culture
Exploring Miami’s Wynwood District: Street Art, Food, and More
Guides
Fun Things to Do in Ocean City, Maryland
Local Culture
A Foodie’s Guide to the Best Dining in Orlando, Florida
