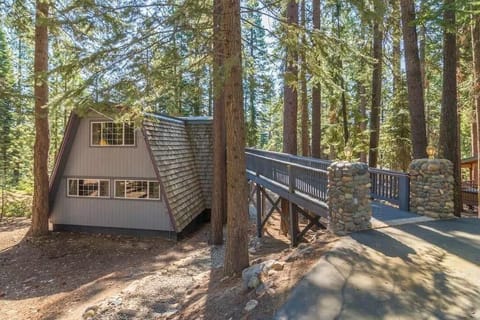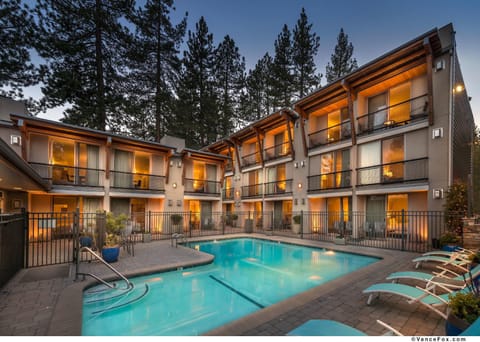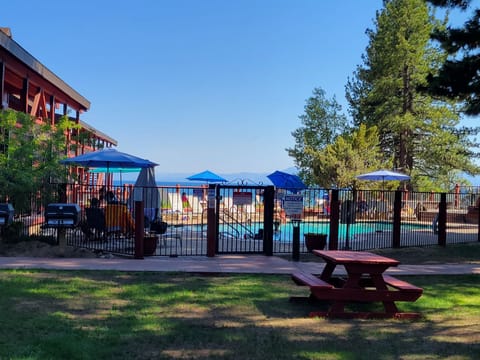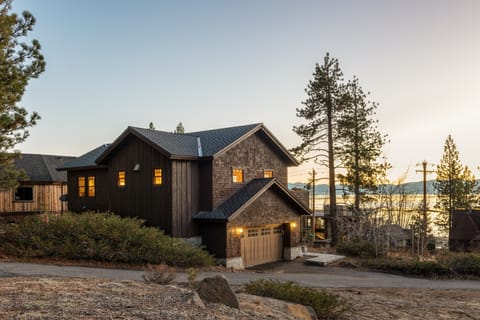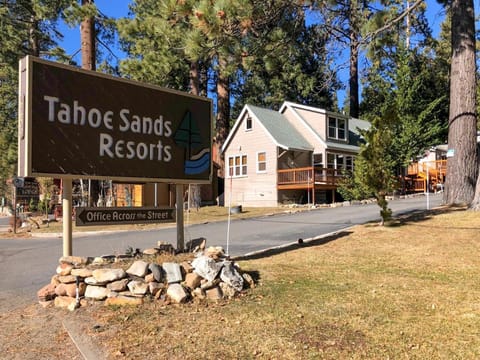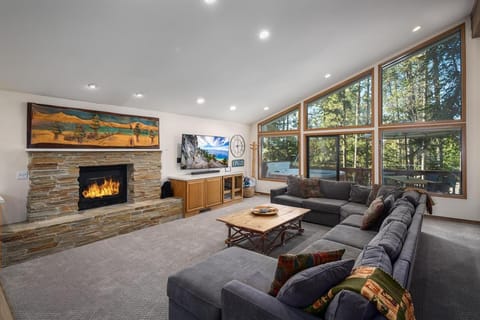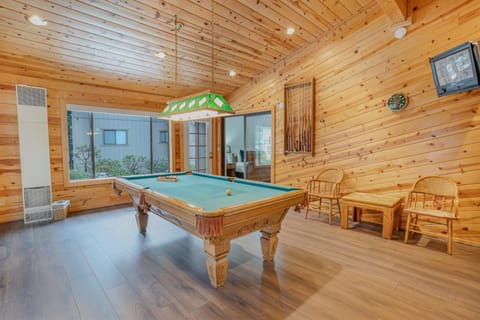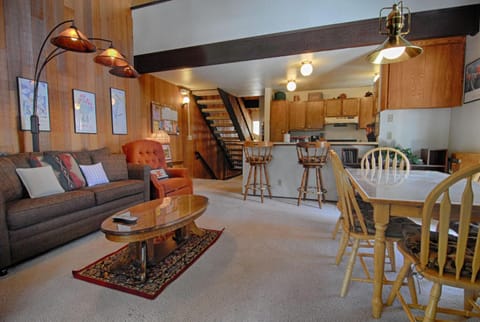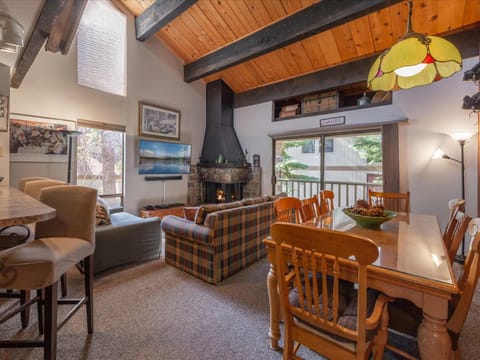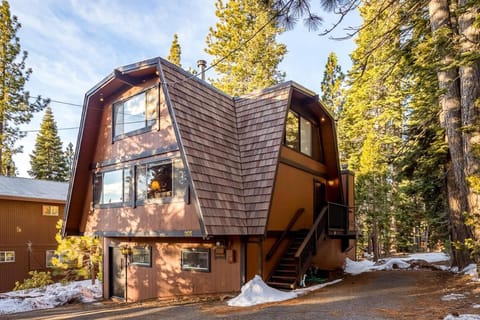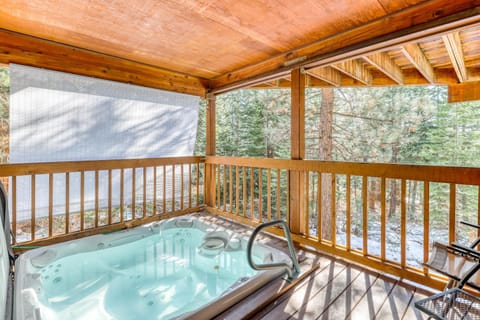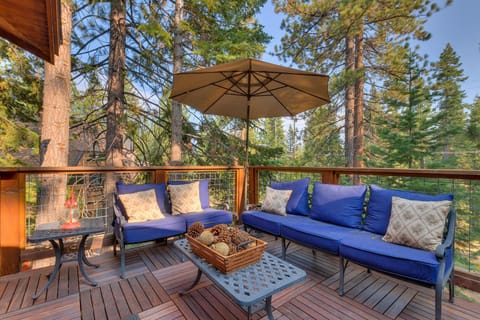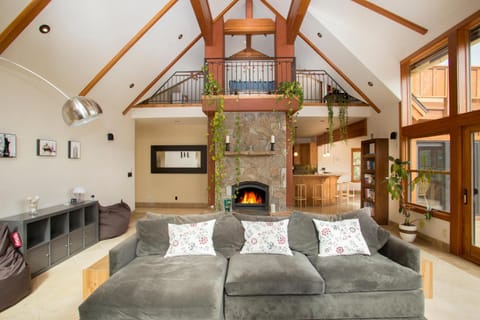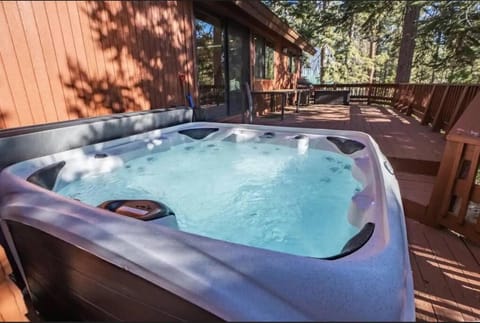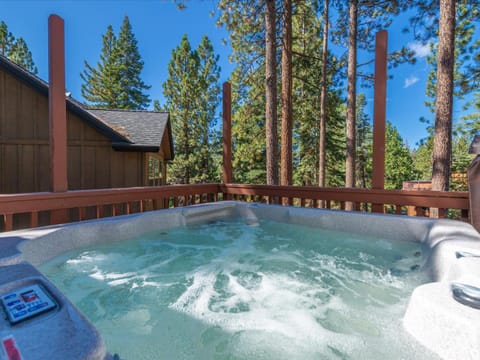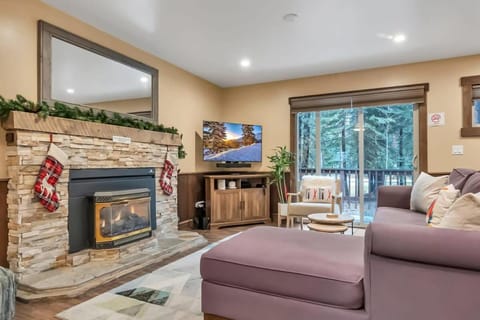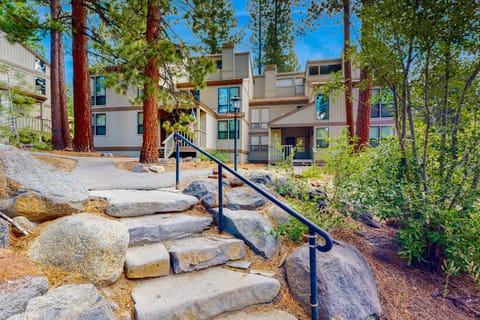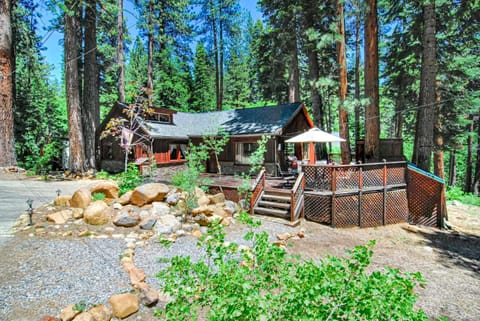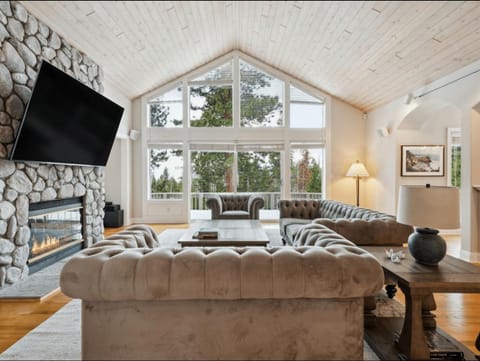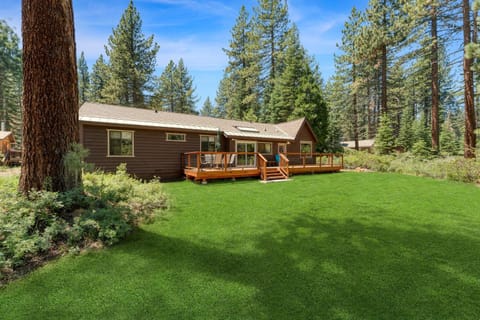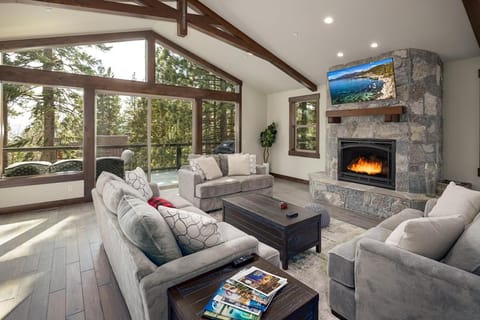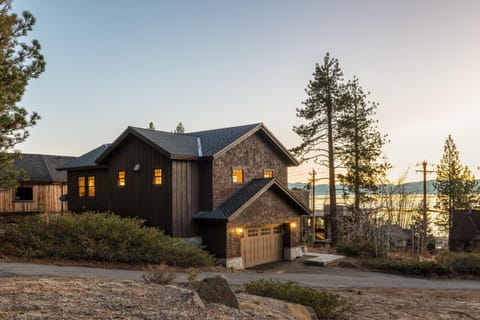Room for the Whole Crew to Enjoy - Ski Bird's Paradise, 30 Nt Min
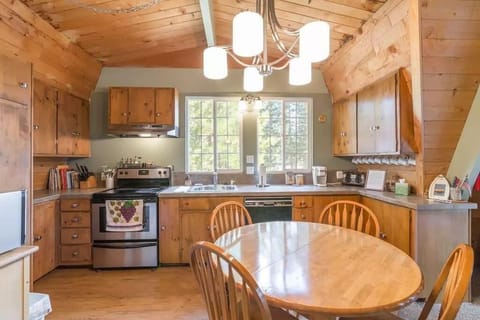
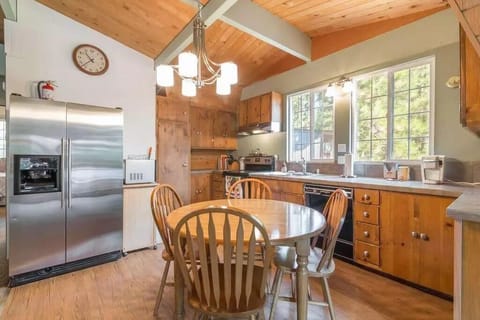
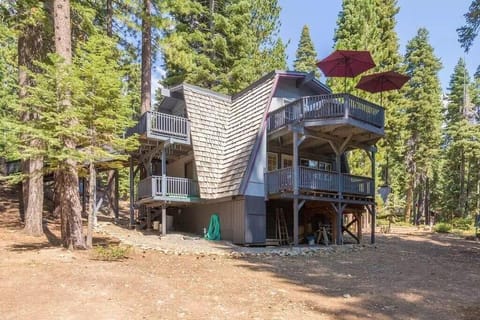
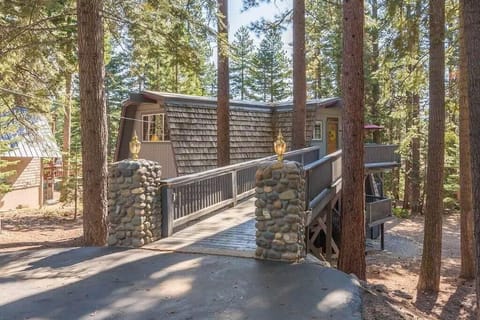
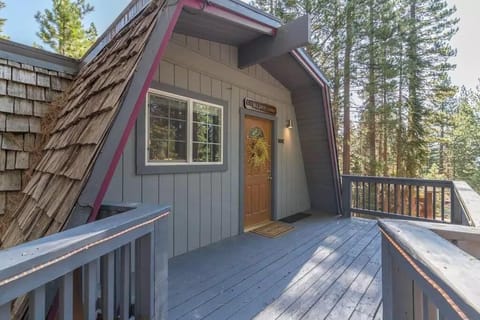
Chalet in Tahoe Vista, CA
9 guests · 5 bedrooms · 3 baths
Reasons to book
Great for petsBring all your friends and family, even the furry ones
Includes essentialsGarden, Pets allowed, Kitchen or Kitchenette and more
Book with confidenceWe partner with the top travel sites so you know you're getting a great deal on the perfect rental
About this chalet rental
"Ski Bird's Paradise" ~ Monthly Rental ~ Seasonal Rental ~ Available for a Ski Lease in 2024/2025 (See Agent for Details)
***THIS HOME IS NOT AVAILABLE FOR SHORT-TERM RENTAL. A 30+ NIGHT STAY IS REQUIRED ALWAYS***
***Do not inquire or request a stay of fewer than 30 nights, we CANNOT make any exceptions****
This modified Tahoe A-frame has everything your group needs for overall comfort, easy access to resorts and peaceful relaxation. The cabin easily sleeps up to 9 guests with its 5 bedrooms and 2.5 bathrooms. Close to town and no steep incline throughout this neighborhood plus a flat parking area leads you to the inviting elevated bridge to your Ski Bird's Paradise. The nice-sized, open mud area upon entry makes gearing up in the winter a breeze! Mosey on in to reach the cozy living room and a little further if you're seeking the sunny south-facing deck that overlooks the forested backyard. Interior features include a living area with new flat-screen TV with ROKU streaming, plush wall-to-wall carpeting and a sectional couch with ottoman. The in-kitchen dining space makes it easy to utilize the side-by-side refrigerator, dishwasher, Keurig, double toaster or electric stovetop oven. Also upstairs is the spacious master bedroom with a double bed and Jack-n-Jill access to the half bathroom. The master houses a desk with a comfy, leather office chair and a unique wood vanity in the connected bathroom.
The stairwell is open and takes you down carpeted, "Floating" style stairs. At the bottom of staircase, one will find 4 other quaint bedrooms, two full bathrooms, linen closet, second entrance and the washer and dryer.
If you take a left off the stairs, at the end of the hallway, you will enter a bedroom, complete with a Queen bed and Flat-screen TV for DVD viewing. The next room you encounter, bedroom #3, features two twin beds, a large closet and a 3-in-1 window facing the walkway. As you make your way back down the hall, you come upon the 1st of two bathrooms. There's a well-lit vanity, cubby with toilet, ventilation fan and standup shower. Down the hallway, straight across from the bottom of stairs, you will find the second bathroom which has an updated granite vanity and a combination tub and shower. Directly across and behind bi-folding doors, you will find your laundry area, complete with a newer dryer and supply cabinet. This next queen bedroom is set apart by having its own private deck with ambient lighting overlooking the backyard. The last of the 5 bedrooms, is the smallest but maximizes the space with built-in drawers under the Twin bed plus a locker-style dresser.
And finally, you will end up back beside the stairwell where one more door greets you. This is the second, lower entrance to the home and includes a little porch area. You can follow the stone path under the walkway all the way up to the parking pad if desired.
THINGS TO NOTE:
***Hot tub not available for use***
House is unavailable to rent for 1-29 nights - must be 30 nights or more.
BEDROOM #1 (upstairs): One (1) Double/Full Bed
BEDROOM #2: One (1) Queen Bed
BEDROOM #3: Two (2) Singles/Twin Beds
BEDROOM #4: One (1) Queen Bed
BEDROOM #5: One (1) Single/Twin Bed
PETS CONSIDERED with pet fee of $50 per pet per week (not prorated)
Maximum Nighttime Occupancy: 9 Total persons
Maximum Daytime Occupancy: 14 adults
*Nighttime occupancy limits begin at 9:00 PM. Persons aged 12 or older are considered adults.
Permitted Parking Locations: Driveway only
Maximum Number of Vehicles: 3
***All guests must electronically sign a Rental Agreement prior to being given access to the property at check-in. Contract will be sent within 24 hours of booking and should be signed within 48 hours***
***THIS HOME IS NOT AVAILABLE FOR SHORT-TERM RENTAL. A 30+ NIGHT STAY IS REQUIRED ALWAYS***
***Do not inquire or request a stay of fewer than 30 nights, we CANNOT make any exceptions****
This modified Tahoe A-frame has everything your group needs for overall comfort, easy access to resorts and peaceful relaxation. The cabin easily sleeps up to 9 guests with its 5 bedrooms and 2.5 bathrooms. Close to town and no steep incline throughout this neighborhood plus a flat parking area leads you to the inviting elevated bridge to your Ski Bird's Paradise. The nice-sized, open mud area upon entry makes gearing up in the winter a breeze! Mosey on in to reach the cozy living room and a little further if you're seeking the sunny south-facing deck that overlooks the forested backyard. Interior features include a living area with new flat-screen TV with ROKU streaming, plush wall-to-wall carpeting and a sectional couch with ottoman. The in-kitchen dining space makes it easy to utilize the side-by-side refrigerator, dishwasher, Keurig, double toaster or electric stovetop oven. Also upstairs is the spacious master bedroom with a double bed and Jack-n-Jill access to the half bathroom. The master houses a desk with a comfy, leather office chair and a unique wood vanity in the connected bathroom.
The stairwell is open and takes you down carpeted, "Floating" style stairs. At the bottom of staircase, one will find 4 other quaint bedrooms, two full bathrooms, linen closet, second entrance and the washer and dryer.
If you take a left off the stairs, at the end of the hallway, you will enter a bedroom, complete with a Queen bed and Flat-screen TV for DVD viewing. The next room you encounter, bedroom #3, features two twin beds, a large closet and a 3-in-1 window facing the walkway. As you make your way back down the hall, you come upon the 1st of two bathrooms. There's a well-lit vanity, cubby with toilet, ventilation fan and standup shower. Down the hallway, straight across from the bottom of stairs, you will find the second bathroom which has an updated granite vanity and a combination tub and shower. Directly across and behind bi-folding doors, you will find your laundry area, complete with a newer dryer and supply cabinet. This next queen bedroom is set apart by having its own private deck with ambient lighting overlooking the backyard. The last of the 5 bedrooms, is the smallest but maximizes the space with built-in drawers under the Twin bed plus a locker-style dresser.
And finally, you will end up back beside the stairwell where one more door greets you. This is the second, lower entrance to the home and includes a little porch area. You can follow the stone path under the walkway all the way up to the parking pad if desired.
THINGS TO NOTE:
***Hot tub not available for use***
House is unavailable to rent for 1-29 nights - must be 30 nights or more.
BEDROOM #1 (upstairs): One (1) Double/Full Bed
BEDROOM #2: One (1) Queen Bed
BEDROOM #3: Two (2) Singles/Twin Beds
BEDROOM #4: One (1) Queen Bed
BEDROOM #5: One (1) Single/Twin Bed
PETS CONSIDERED with pet fee of $50 per pet per week (not prorated)
Maximum Nighttime Occupancy: 9 Total persons
Maximum Daytime Occupancy: 14 adults
*Nighttime occupancy limits begin at 9:00 PM. Persons aged 12 or older are considered adults.
Permitted Parking Locations: Driveway only
Maximum Number of Vehicles: 3
***All guests must electronically sign a Rental Agreement prior to being given access to the property at check-in. Contract will be sent within 24 hours of booking and should be signed within 48 hours***
Amenities
Pets allowed
Kitchen or Kitchenette
Internet / Wifi
Parking
Laundry
Balcony or Patio
Dishwasher
TV
Garden
Family friendly
Map of Tahoe Vista, CA
FAQs
How much does this chalet cost compared to others in Tahoe Vista?
The average price for a rental in Tahoe Vista is $526 per night. This rental is $204 less expensive than the average.
Is parking included with this chalet?
Yes, parking is listed as an amenity at Room for the Whole Crew to Enjoy - Ski Bird's Paradise, 30 Nt Min. For more information, we encourage you to contact the property about where to park.
Is there a pool at this chalet?
We didn’t find pool listed as an amenity for this chalet. It may be worth double checking if a pool is important for your stay.
Is Room for the Whole Crew to Enjoy - Ski Bird's Paradise, 30 Nt Min pet friendly?
Yes! This chalet is pet-friendly. For more information, we recommend contacting the booking provider about animal policies.
What amenities are available at Room for the Whole Crew to Enjoy - Ski Bird's Paradise, 30 Nt Min?
We found 10 amenities for this rental. This includes pets allowed, kitchen or kitchenette, internet / wifi, parking, and laundry.
Explore similar vacation rentals in Tahoe Vista
Explore all rentals in Tahoe VistaTahoe Vista travel inspiration
Read our blogGuides
Top Things to Do in Oahu and Honolulu
Guides
Top Things to Do in Fort Lauderdale, Florida
Guides
Top Things to Do in Miami: From Beaches to Culture
Guides
The Best Things to Do in Orlando: Attractions, Food, and Family Fun
Guides
Things to Do in Galveston, Texas
Guides
Top Things to Do in Myrtle Beach
Guides
Ski Trip Packing List: What to Bring Skiing or Snowboarding
Trends
VacationRenter Holiday Travel Trends 2023
