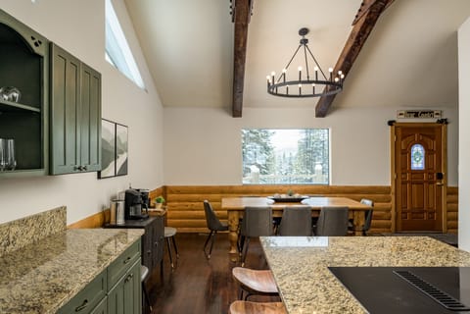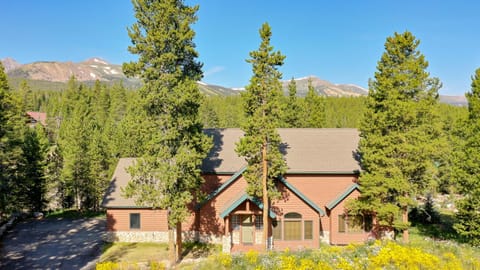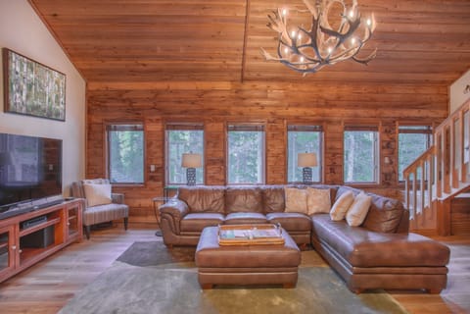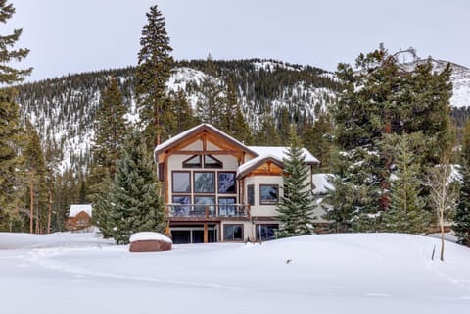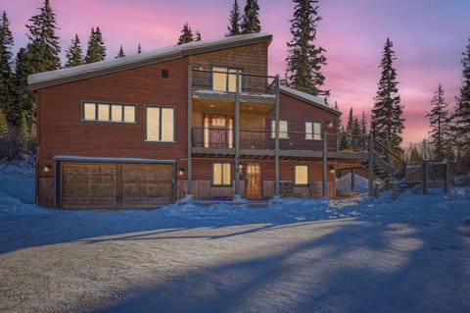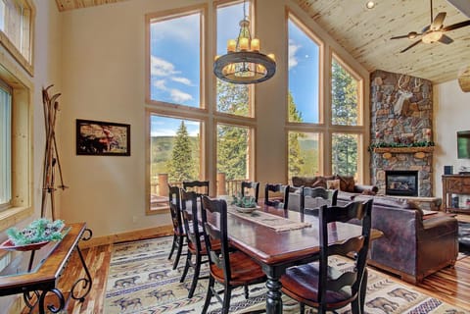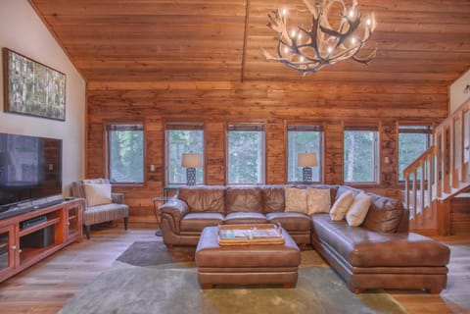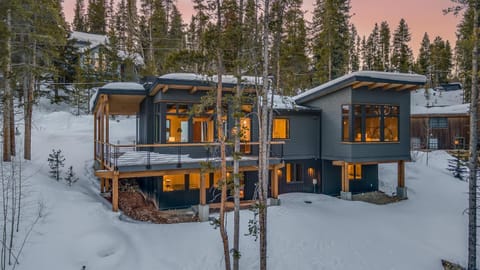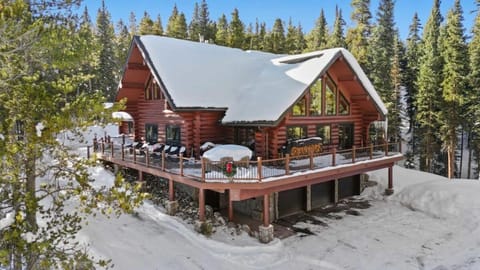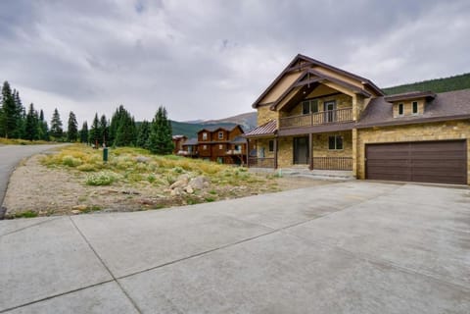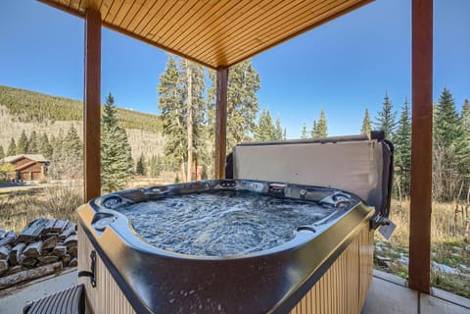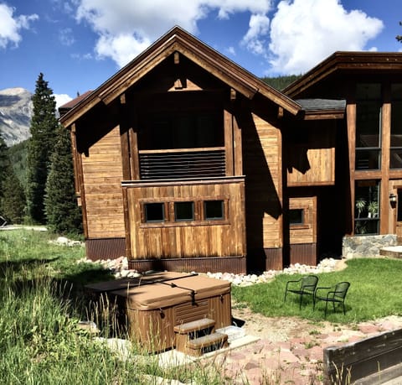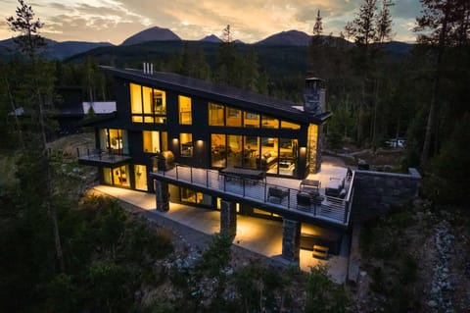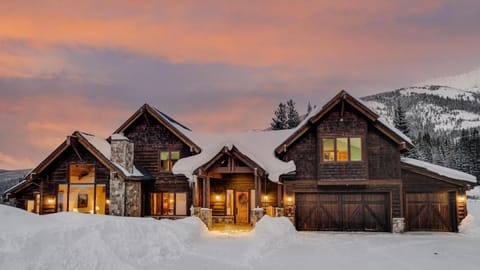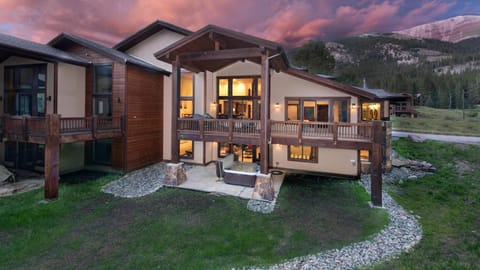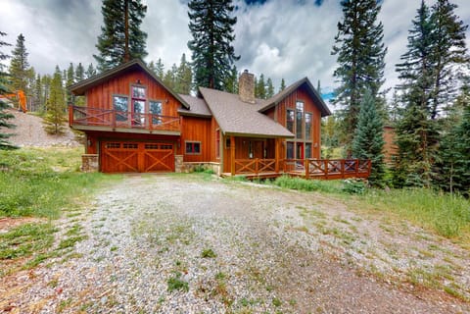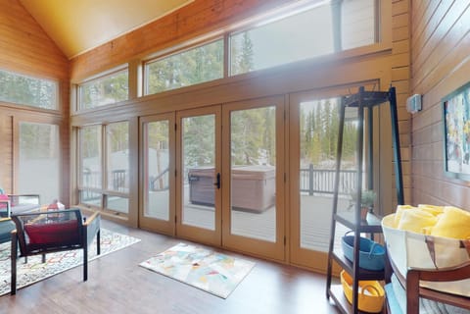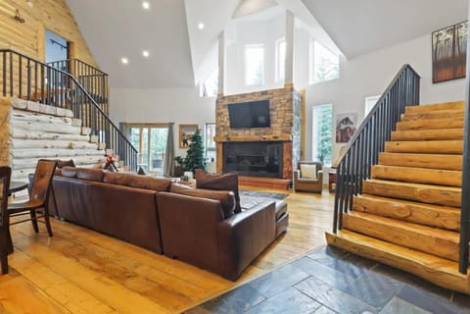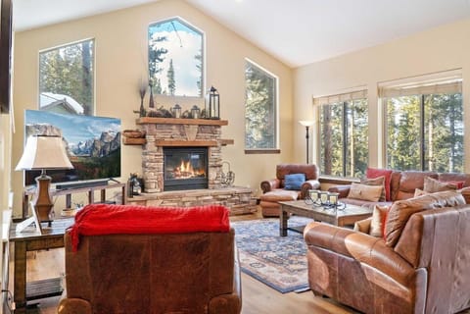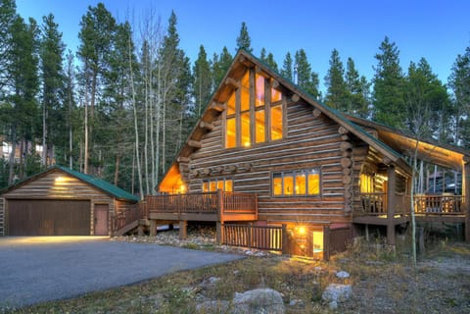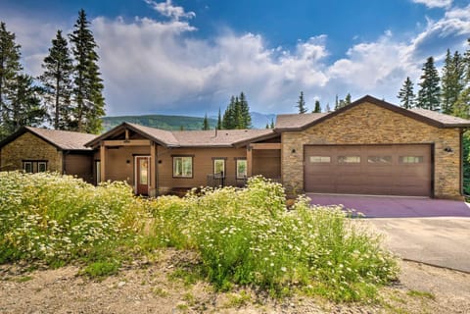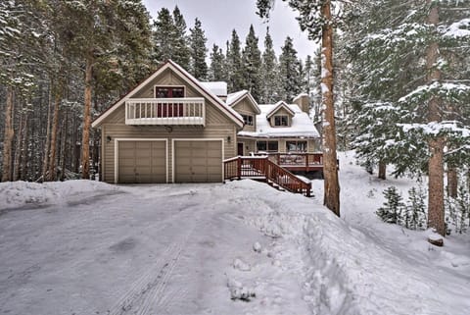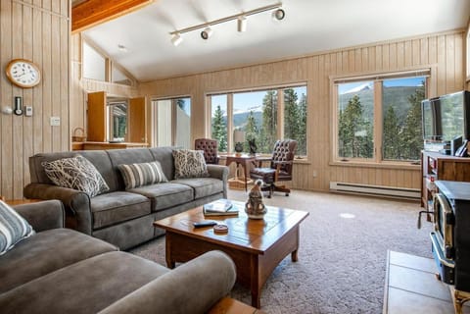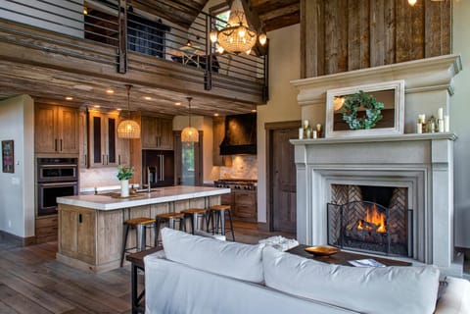Cozy Breck Chalet - Private Sauna, Hot Tub, Fire Pit + 1.5mi to Breckenridge!!
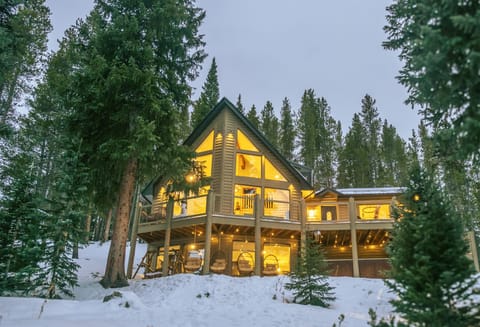
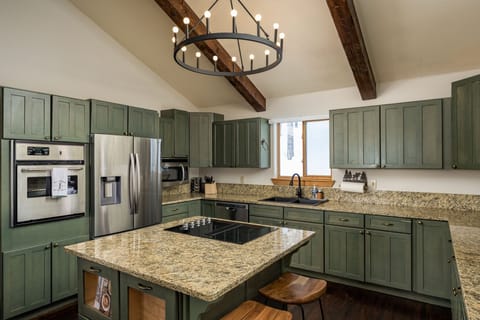
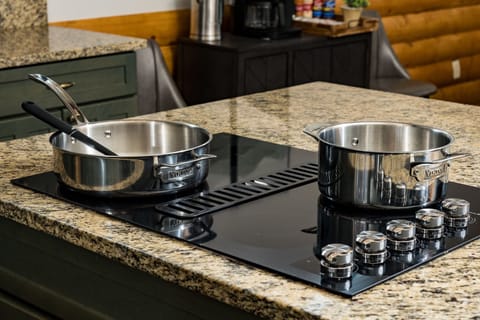
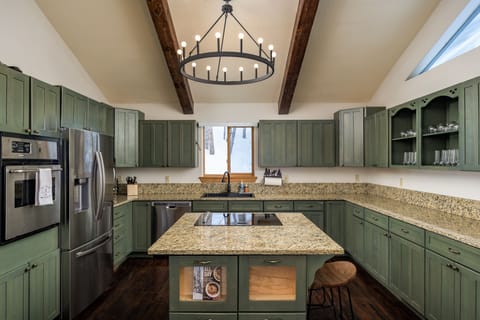
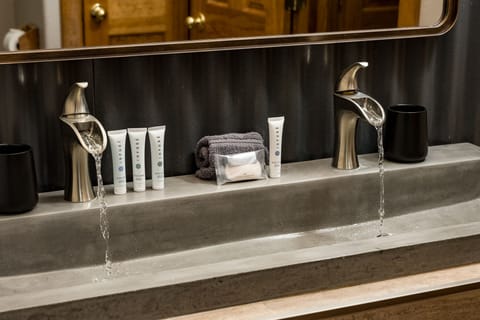
Chalet in Blue River, CO
10 guests · 4 bedrooms · 3 baths
Reasons to book
Guests love it hereGuests give this property a top rating
Top-tier experienceOne of the higher cost properties in the area
Includes essentialsGarden, Kitchen or Kitchenette, Internet / Wifi and more
About this chalet rental
Welcome to The Wanderlust at Crown Point, a remarkable cabin in a private setting that epitomizes the meaning of comfort and serenity. Sitting just steps from the free Summit Stage pickup location, this spacious four-bedroom, three-bathroom home is a haven nestled in the heart of the world-class Breckenridge ski area, offering a wealth of amenities that will make you feel right at home.
Lower Level (Garage, Entertainment Area, Bedroom, Bathroom, Hot Tub, Outdoor Seating)
There are two primary entrances to the home. The first is by way of the attached two car garage on the lower level. Upon entering the home through the garage you will be welcomed by a large and open entertainment area. This area includes a TV/Movie area, card table, foosball table, and wet bar. In addition to the large entertaining area you will find the first of four bedrooms on this level. This bedroom offers a large closet space and a queen bed. In the closet you will find two separate 6" fold up memory foam queen mattresses. They can be used for any extra guests you may have. They can either be used individually or stacked together as one 12" mattress. There is room for them in any of the living areas as well as the master bedroom. Just outside the bedroom is the first of three full bathrooms. Off the back side of the entertaining area you will find access to the private hot tub as well as 4 swinging chairs that overlook the back yard and valley below.
Main Level (Formal Living Room, Kitchen/Dining Room, Bedroom, Bunk Room, Full Bath, Laundry, Outdoor Gas Fire Pit)
Venture up the stairs from the entertainment area, or use the homes second primary entrance to gain access to the main floor. If you choose to enter from outside you will take the stairs next to the garage that lead you up to the wrap around deck. If you're not quite ready to head inside you can stop here to enjoy the six Adirondack chairs and propane fire pit. When you enter the front door you will be greeted by the large vaulted ceilings and warmth of the gas powered wood stove at the press of a button...no need to haul firewood after a long day just to enjoy the warmth of a fire! The formal living room has plenty of room for your entire group to spread out and recover after a long day of outdoor activities. Off of the living room you will be welcomed to the kitchen by its open vaulted ceilings with beautiful exposed beams. We love to cook and take pride in offering all of the essentials you'll need during your stay including spices, chefs knives, serving wear for 40 (who wants to do dishes every day on vacation?!), cookware, blender, mixer, and of coarse a stocked coffee bar. There is enough seating for 10 in the attached dining room, as well as two additional barstool seats at the kitchen island. Go back through the living room and down the hallway to find bedrooms two and three featuring a queen bed in one and a bunk bed in the other. It's in this hallway that you will find the second full bathroom complete with walk in tiled shower.
Upper Level (Master Bedroom/Bathroom, Study Area)
Head up the exposed staircase and enjoy the view out of the large picture windows while you ascend to the upper level. At the top of the landing you will find a dedicated work space complete with a wireless printer for any last minute work that needs to be done. Hang a left and you will enter the master suite. This large bedroom with vaulted ceilings is the fourth of four bedrooms. Enjoy plenty of space to spread out and enjoy the privacy of having your own private master bathroom with walk in tiled shower. Have a lot of luggage? No problem, there is plenty of room to store everything in the walk in closet.
LR23-000046
*4 wheel drive is recommended for stays during winter months.
Lower Level (Garage, Entertainment Area, Bedroom, Bathroom, Hot Tub, Outdoor Seating)
There are two primary entrances to the home. The first is by way of the attached two car garage on the lower level. Upon entering the home through the garage you will be welcomed by a large and open entertainment area. This area includes a TV/Movie area, card table, foosball table, and wet bar. In addition to the large entertaining area you will find the first of four bedrooms on this level. This bedroom offers a large closet space and a queen bed. In the closet you will find two separate 6" fold up memory foam queen mattresses. They can be used for any extra guests you may have. They can either be used individually or stacked together as one 12" mattress. There is room for them in any of the living areas as well as the master bedroom. Just outside the bedroom is the first of three full bathrooms. Off the back side of the entertaining area you will find access to the private hot tub as well as 4 swinging chairs that overlook the back yard and valley below.
Main Level (Formal Living Room, Kitchen/Dining Room, Bedroom, Bunk Room, Full Bath, Laundry, Outdoor Gas Fire Pit)
Venture up the stairs from the entertainment area, or use the homes second primary entrance to gain access to the main floor. If you choose to enter from outside you will take the stairs next to the garage that lead you up to the wrap around deck. If you're not quite ready to head inside you can stop here to enjoy the six Adirondack chairs and propane fire pit. When you enter the front door you will be greeted by the large vaulted ceilings and warmth of the gas powered wood stove at the press of a button...no need to haul firewood after a long day just to enjoy the warmth of a fire! The formal living room has plenty of room for your entire group to spread out and recover after a long day of outdoor activities. Off of the living room you will be welcomed to the kitchen by its open vaulted ceilings with beautiful exposed beams. We love to cook and take pride in offering all of the essentials you'll need during your stay including spices, chefs knives, serving wear for 40 (who wants to do dishes every day on vacation?!), cookware, blender, mixer, and of coarse a stocked coffee bar. There is enough seating for 10 in the attached dining room, as well as two additional barstool seats at the kitchen island. Go back through the living room and down the hallway to find bedrooms two and three featuring a queen bed in one and a bunk bed in the other. It's in this hallway that you will find the second full bathroom complete with walk in tiled shower.
Upper Level (Master Bedroom/Bathroom, Study Area)
Head up the exposed staircase and enjoy the view out of the large picture windows while you ascend to the upper level. At the top of the landing you will find a dedicated work space complete with a wireless printer for any last minute work that needs to be done. Hang a left and you will enter the master suite. This large bedroom with vaulted ceilings is the fourth of four bedrooms. Enjoy plenty of space to spread out and enjoy the privacy of having your own private master bathroom with walk in tiled shower. Have a lot of luggage? No problem, there is plenty of room to store everything in the walk in closet.
LR23-000046
*4 wheel drive is recommended for stays during winter months.
Amenities
Kitchen or Kitchenette
Internet / Wifi
Fireplace
Parking
Laundry
Balcony or Patio
Dishwasher
Hot tub or spa
TV
Garden
Family friendly
Map of Blue River, CO
$$$$
Ratings and reviews
10.0 / 10.0
We loved this Chalet. Perfect for our group of 7. Lots of space, all rooms were well appointed. Very comfortable. Love the jacuzzi, entertainment level was great for the group to hang out. We would definitely choose to stay again when we come back. Great Ski trip.
10.0 / 10.0
My friend group had a wonderful time staying here - and we felt we all had space to relax and spread out. Great kitchen and dining area for a big group. we did not utilize the shuttle route as it didn’t seem to be a main stop so we did have to drive to the mountains; that’s about the only very minor note we’d comment on. we all had an amazing stay and would definitely stay again!
FAQs
How much does this chalet cost compared to others in Blue River?
The average price for a rental in Blue River is $739 per night. This rental is $1,921 above the average.
Is parking included with this chalet?
Yes, parking is listed as an amenity at Cozy Breck Chalet - Private Sauna, Hot Tub, Fire Pit + 1.5mi to Breckenridge!!. For more information, we encourage you to contact the property about where to park.
Is there a pool at this chalet?
We didn’t find pool listed as an amenity for this chalet. It may be worth double checking if a pool is important for your stay.
Is Cozy Breck Chalet - Private Sauna, Hot Tub, Fire Pit + 1.5mi to Breckenridge!! pet friendly?
Unfortunately, this chalet is not pet-friendly. Try searching again and filter for "Pets Allowed"
What amenities are available at Cozy Breck Chalet - Private Sauna, Hot Tub, Fire Pit + 1.5mi to Breckenridge!!?
We found 11 amenities for this rental. This includes kitchen or kitchenette, internet / wifi, fireplace, parking, and laundry.
Explore similar vacation rentals in Blue River
Explore all rentals in Blue RiverBlue River travel inspiration
Read our blogGuides
Best Dining in Myrtle Beach: A Food Lover’s Dream
Guides
Best East Coast Beaches and Getaway Locations You Can’t Miss
Budget Travel
7 Most Affordable Snowbird Destinations for 2025
Guides
Top Activities to Try in Panama City Beach, Florida
Guides
Top Things to Do in Gulf Shores, Alabama: Adventure and Fun Await
Local Culture
Exploring Miami’s Wynwood District: Street Art, Food, and More
Guides
Fun Things to Do in Ocean City, Maryland
Local Culture
A Foodie’s Guide to the Best Dining in Orlando, Florida
