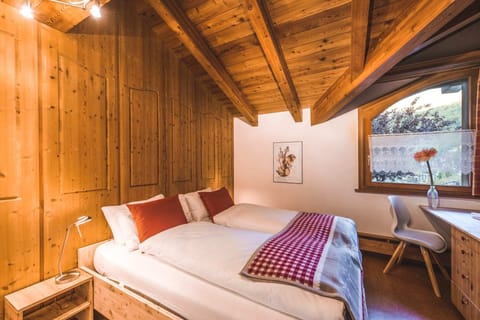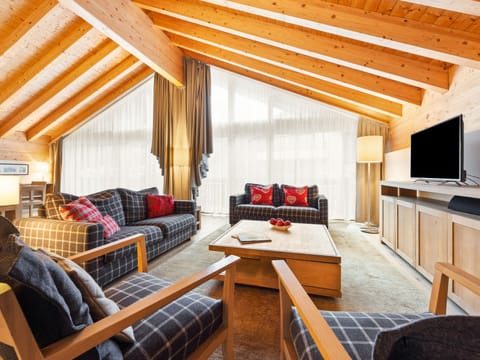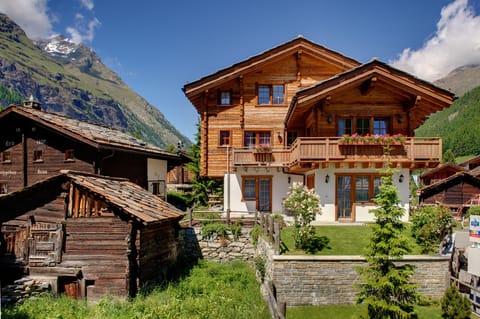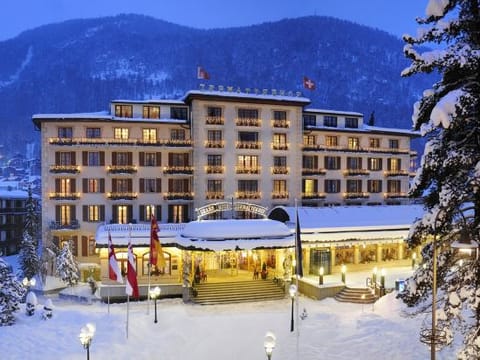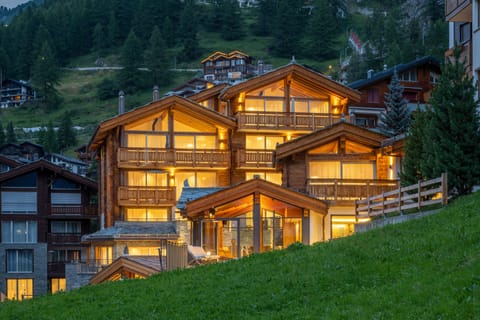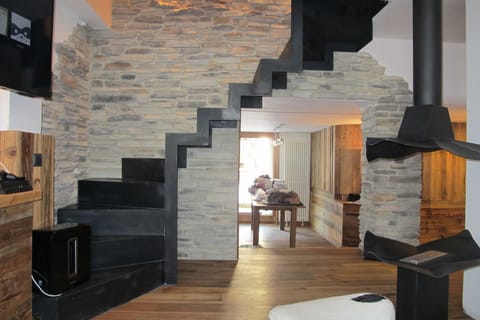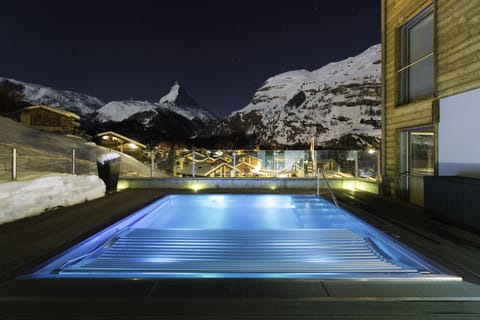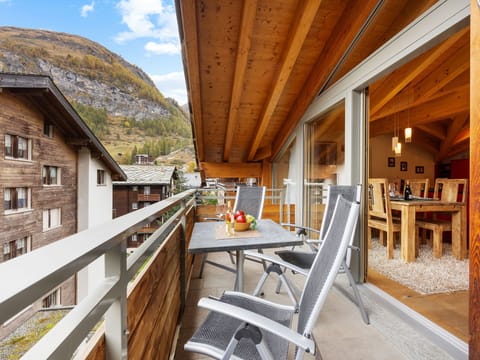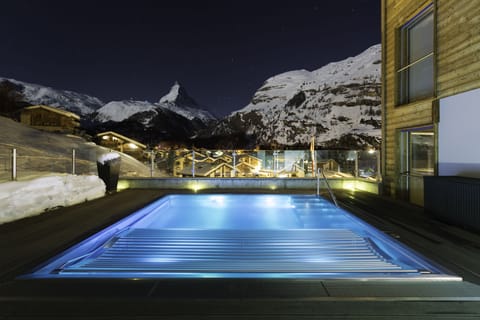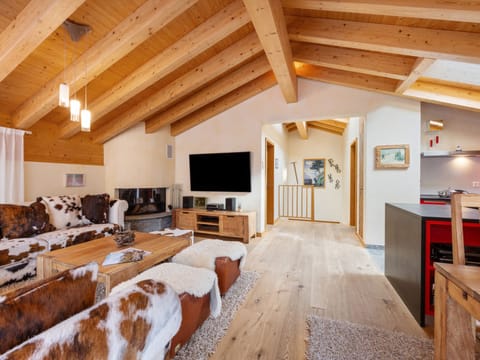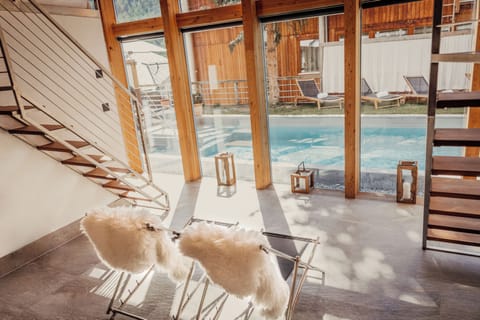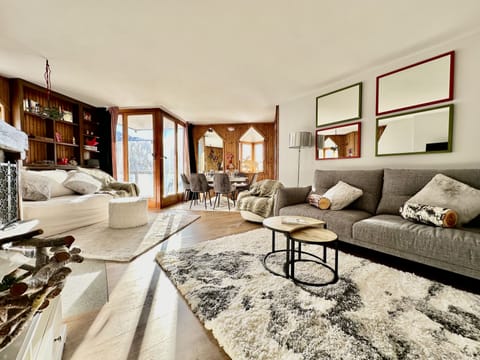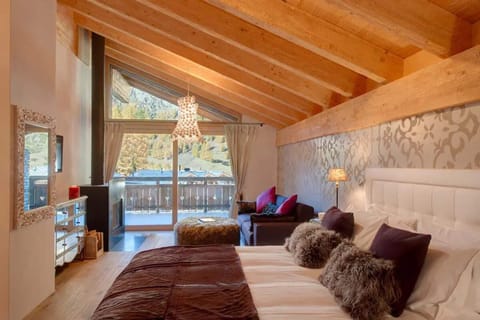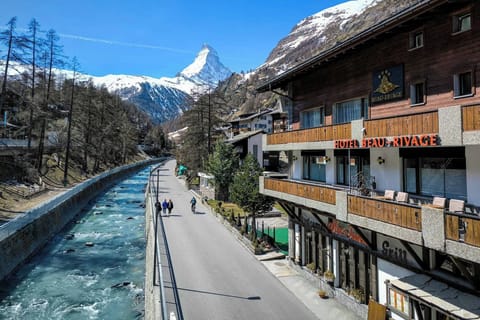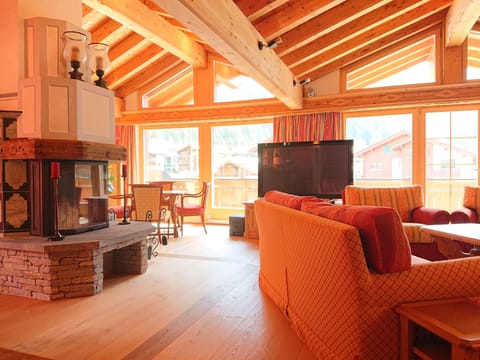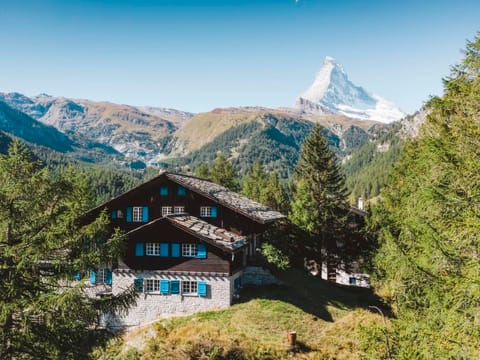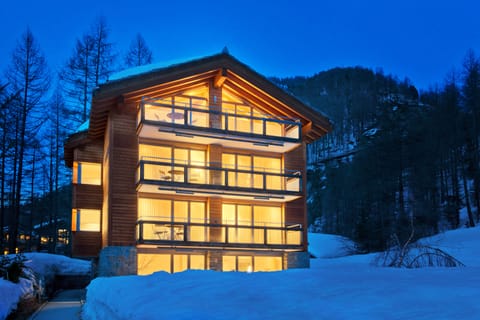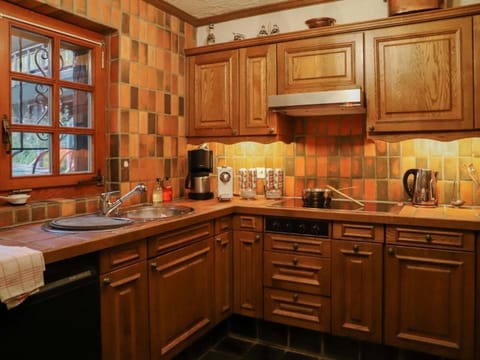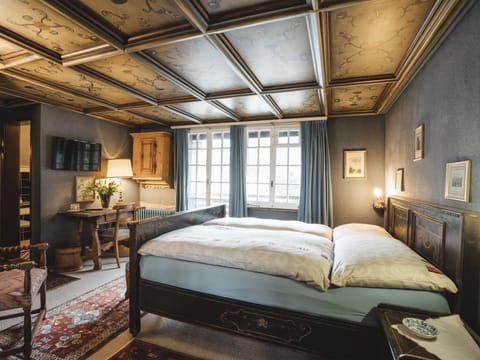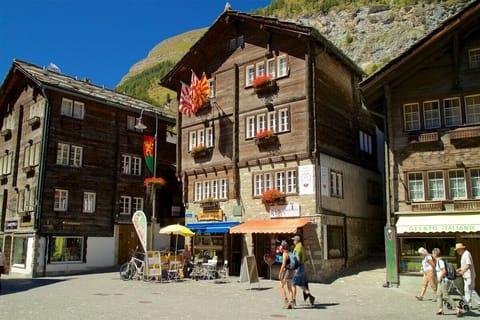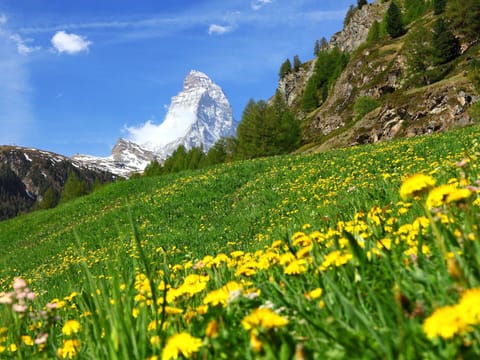Quintessential Swiss Chalet with Prime Design
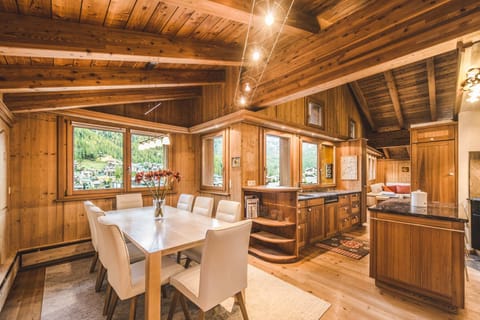
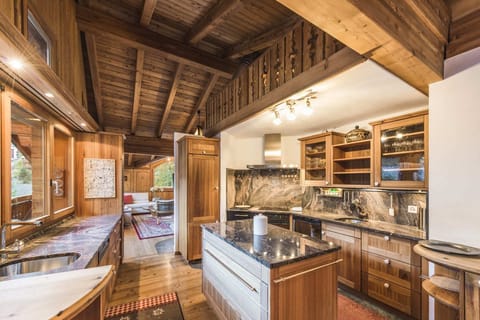
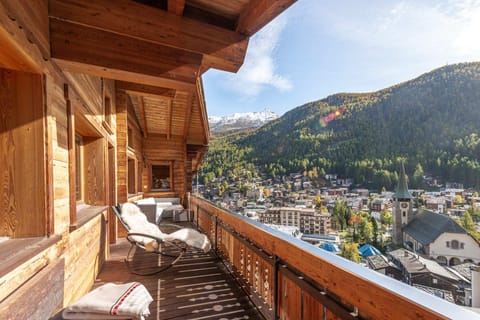
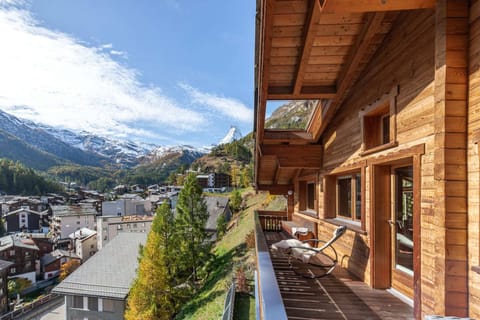
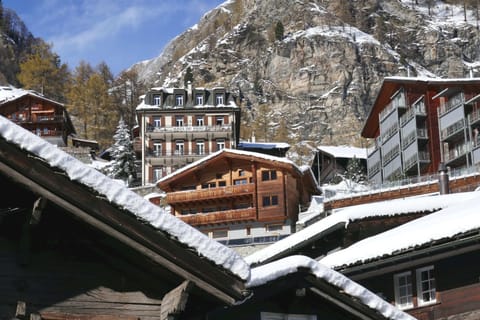
Chalet in Zermatt
8 guests · 4 bedrooms · 3 baths
Reasons to book
Top-tier experienceOne of the higher cost properties in the area
Includes essentialsKitchen or Kitchenette, Internet / Wifi, Balcony or Patio and more
Book with confidenceWe partner with the top travel sites so you know you're getting a great deal on the perfect rental
About this chalet rental
Summary:
The Chalet is traditionally built of wood with wooden ceilings and extensive wood panelling inside on the all the walls. It is bathed in sunshine and light with its extensive windows throughout and radiates a warm welcoming atmosphere.
The Space:
There are four double bedrooms, three bathrooms, a sauna, and three different sunny terraces with great views over both the Zermatt village and the Matterhorn. It’s the perfect retreat.
The chalet is very centrally located, perched on a hill overlooking the main church and street. Due to its elevated position it is accessed by a relatively steep path: from the main street it’s a climb of 24 vertical metres with a distance of 290m. There is no lift access, however the nearest taxi drop-off point is next to the English Church which reduces the climb to 15 vertical metres. That is why we recommend this chalet for guests who are sporty and fit, it is not suitable for the elderly or toddlers.
The total surface area of 195 sqm is spread across two floors. You enter the main / upper floor which contains the very spacious living room, leading to a generous kitchen with two separate sinks and work surfaces and an island.
The dining alcove is at the side of the kitchen, it is both convenient and separate and most of all spacious.
There are two terraces, one running along the width of the chalet, a great sun-trap overlooking the village, and another one facing the Matterhorn with a lunch table. This main floor also has one bedroom and one bathroom with W/C and shower.
A staircase leads to the lower floor where the other three bedrooms are located. These consist of a spacious master bedroom, a twin-bed room and another double bedroom, all of which give onto the wide lower terrace overlooking the village. There are two bathrooms, one with a bath-tub, shower and W/C; the other with a shower, W/C and washing machine. The sauna is also located on this floor.
Offered on a self-catered basis, the Chalet offers you a unique Zermatt original chalet in a central location. Traditional alpine style overlooking the village of Zermatt!
Getting Around:
Main street: 290m
The Chalet is traditionally built of wood with wooden ceilings and extensive wood panelling inside on the all the walls. It is bathed in sunshine and light with its extensive windows throughout and radiates a warm welcoming atmosphere.
The Space:
There are four double bedrooms, three bathrooms, a sauna, and three different sunny terraces with great views over both the Zermatt village and the Matterhorn. It’s the perfect retreat.
The chalet is very centrally located, perched on a hill overlooking the main church and street. Due to its elevated position it is accessed by a relatively steep path: from the main street it’s a climb of 24 vertical metres with a distance of 290m. There is no lift access, however the nearest taxi drop-off point is next to the English Church which reduces the climb to 15 vertical metres. That is why we recommend this chalet for guests who are sporty and fit, it is not suitable for the elderly or toddlers.
The total surface area of 195 sqm is spread across two floors. You enter the main / upper floor which contains the very spacious living room, leading to a generous kitchen with two separate sinks and work surfaces and an island.
The dining alcove is at the side of the kitchen, it is both convenient and separate and most of all spacious.
There are two terraces, one running along the width of the chalet, a great sun-trap overlooking the village, and another one facing the Matterhorn with a lunch table. This main floor also has one bedroom and one bathroom with W/C and shower.
A staircase leads to the lower floor where the other three bedrooms are located. These consist of a spacious master bedroom, a twin-bed room and another double bedroom, all of which give onto the wide lower terrace overlooking the village. There are two bathrooms, one with a bath-tub, shower and W/C; the other with a shower, W/C and washing machine. The sauna is also located on this floor.
Offered on a self-catered basis, the Chalet offers you a unique Zermatt original chalet in a central location. Traditional alpine style overlooking the village of Zermatt!
Getting Around:
Main street: 290m
Amenities
Kitchen or Kitchenette
Internet / Wifi
Fireplace
Laundry
Balcony or Patio
Dishwasher
TV
Map of Zermatt
$$$$
FAQs
How much does this chalet cost compared to others in Zermatt?
The average price for a rental in Zermatt is $362 per night. This rental is $2,177 above the average.
Is parking included with this chalet?
Parking is not specified as an available amenity at Quintessential Swiss Chalet with Prime Design. For more information, we encourage you to contact the property about where to park.
Is there a pool at this chalet?
We didn’t find pool listed as an amenity for this chalet. It may be worth double checking if a pool is important for your stay.
Is Quintessential Swiss Chalet with Prime Design pet friendly?
Unfortunately, this chalet is not pet-friendly. Try searching again and filter for "Pets Allowed"
What amenities are available at Quintessential Swiss Chalet with Prime Design?
We found 7 amenities for this rental. This includes kitchen or kitchenette, internet / wifi, fireplace, laundry, and balcony or patio.
Explore similar vacation rentals in Zermatt
Explore all rentals in ZermattZermatt travel inspiration
Read our blogTrends
VacationRenter Holiday Travel Trends 2023
Guides
A First Timer’s Complete Guide for a Ski or Snowboarding Trip
Guides
High Country Escapes: Get Stoked with These Ski Getaways for Every Budget
Guides
Exciting Vacations by Age: Celebrate Every Decade With a Bucket List Destination
