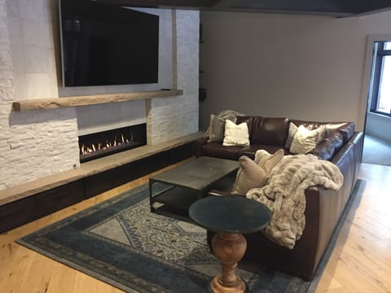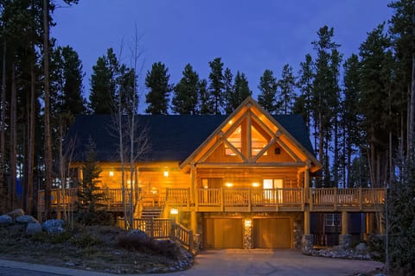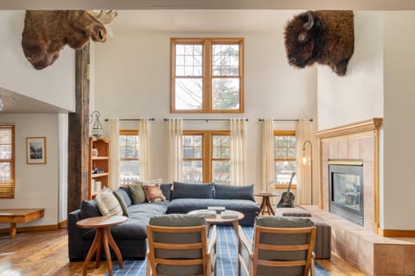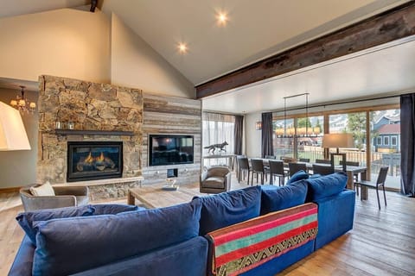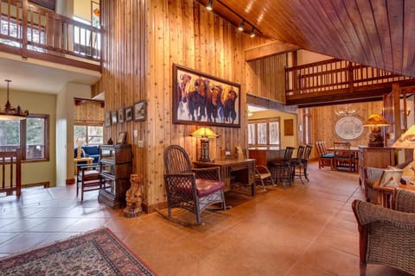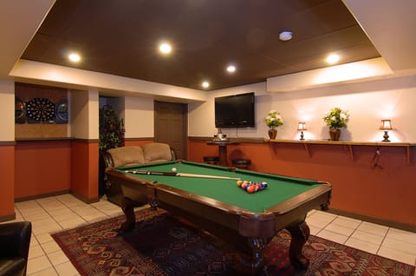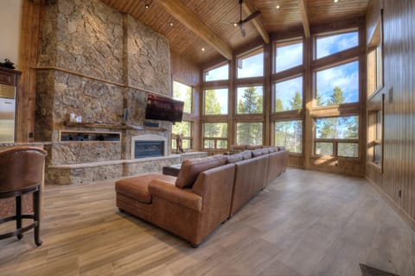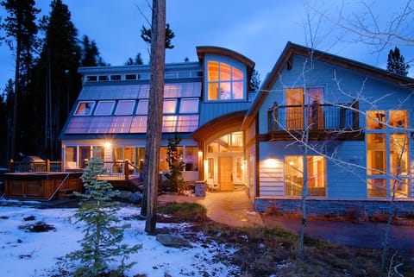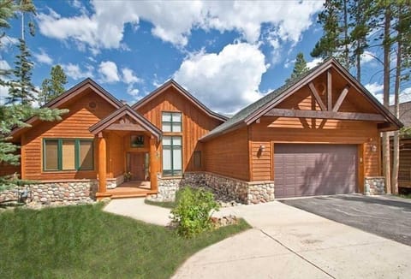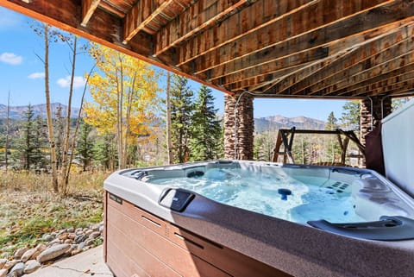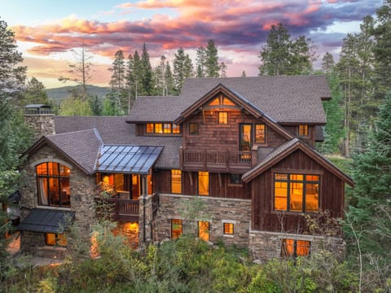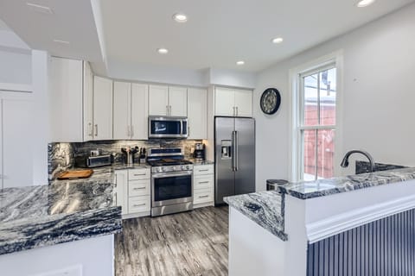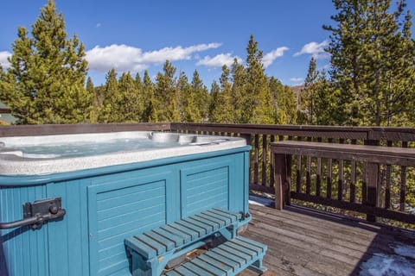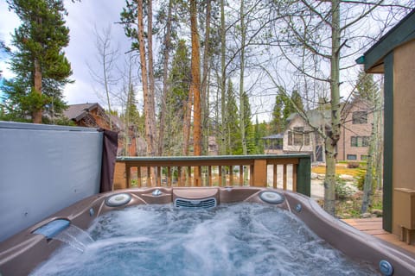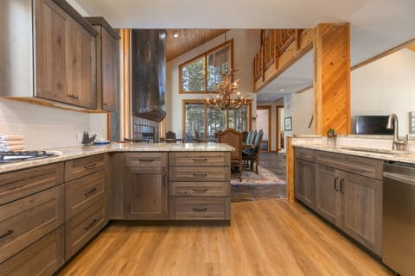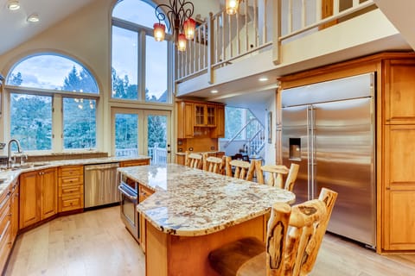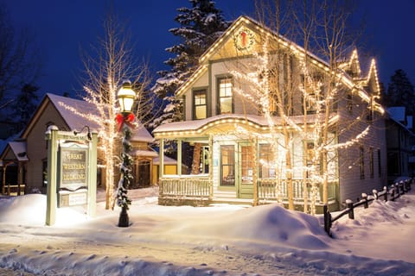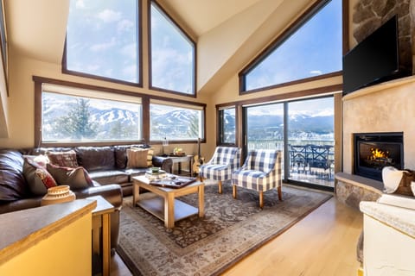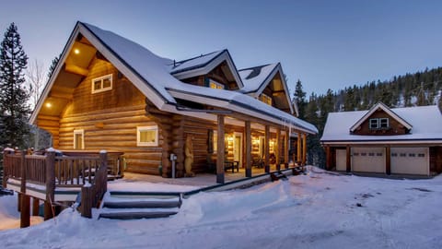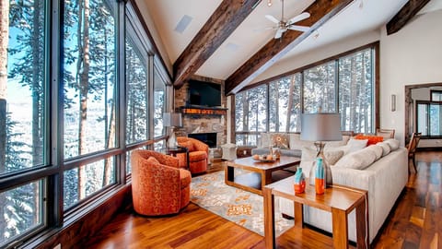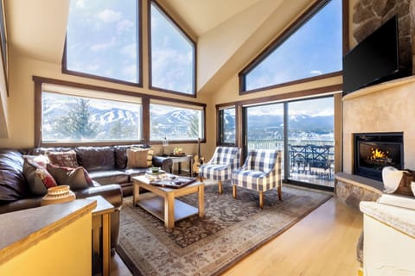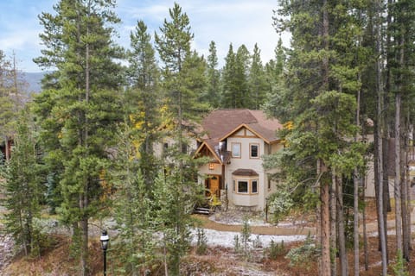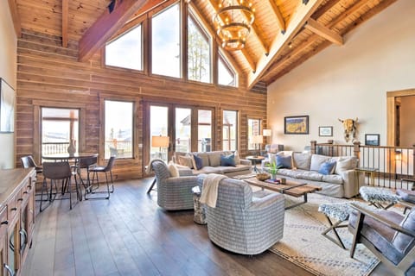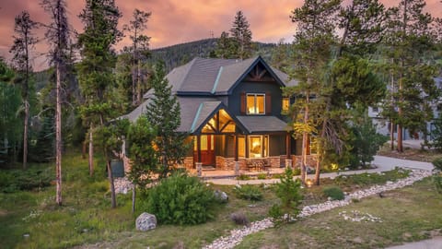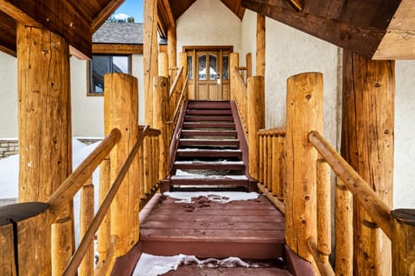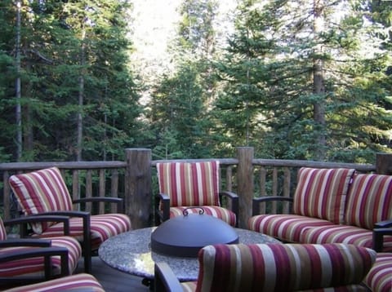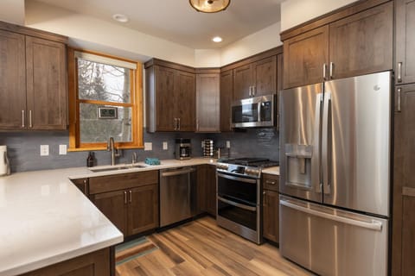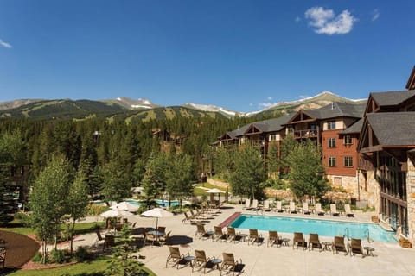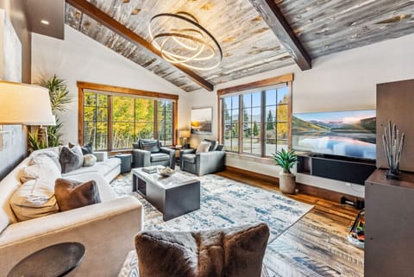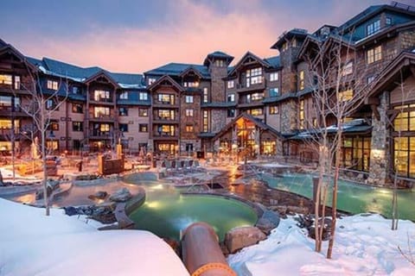Ski-in/Ski-Out Meadows Lane Retreat - Newly Built with Elevator
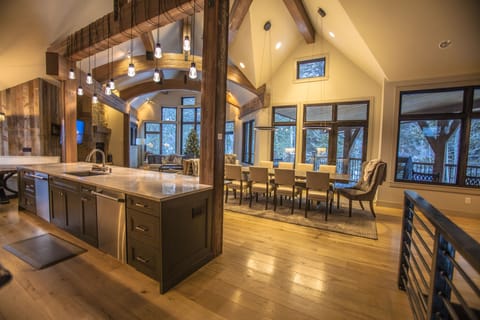
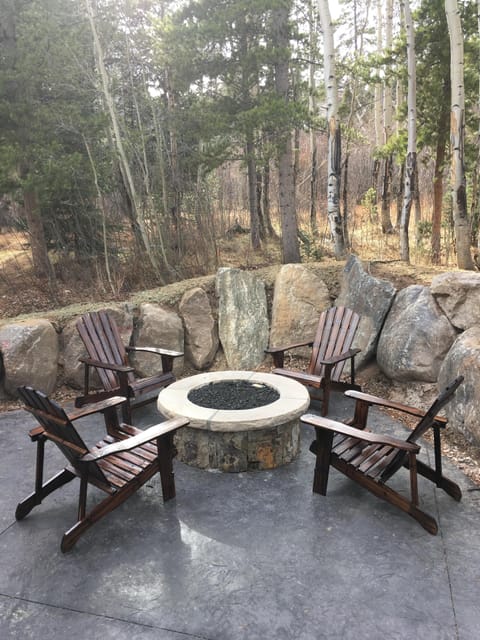
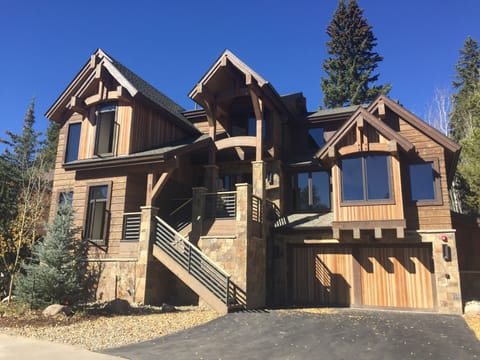
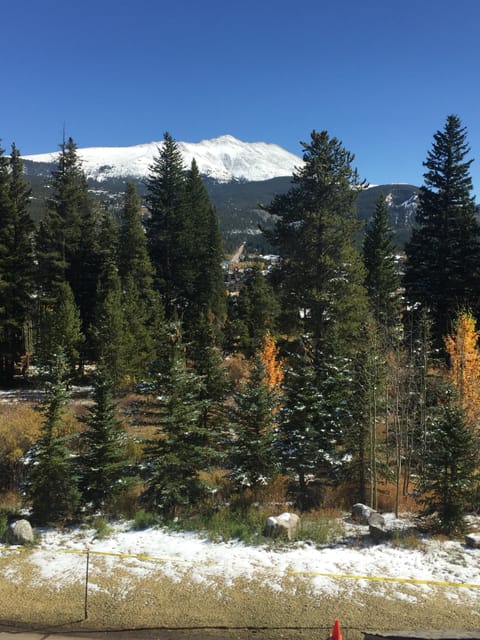
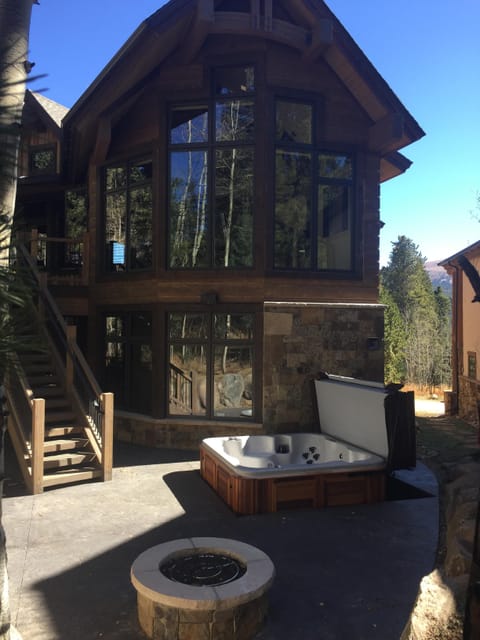
House in Breckenridge, CO
16 guests · 6 bedrooms · 7 baths
Reasons to book
Guests love it hereGuests give this property a top rating
Includes essentialsSki in / Ski out, Kitchen or Kitchenette, Internet / Wifi and more
Book with confidenceWe partner with the top travel sites so you know you're getting a great deal on the perfect rental
About this house rental
Ski-in/Ski-Out Meadows Lane Retreat. 6 Bedrooms, 7 Bathrooms, 11 beds, Sleeps 16. Custom home built in 2016 with well-known local architects at bhh Partners and the award winning local builder Pinnacle Mountain Homes who brought amazing design details to this accessible and peaceful location. The home is featured in the Summer 2018 edition of the Colorado Summit magazine. The front of our home is 150 paces to the Four O’Clock ski run and has beautiful views of Mount Baldy year-round and a field of wild flowers in the summer. Inside, the great room has soaring arched beams and an impressive wall of windows to the back meadow which is a protected natural wetland where moose frequent. Our home has an elevator, two-car garage, eight-person hot tub, fire pit, gaming loft, billiards, foosball and ping pong table built for comfort, fun, and function, designed with a mountain modern flare using barn wood we salvaged from my childhood farm outside of Belvidere, Nebraska.
We do not advertise on Craigslist. Please beware of scams.
The large great room and gourmet kitchen allows for gatherings in a comfortable open area with impressive beams, stone surround fireplace, and meadow views. The 10-person live edge dining table, 14-feet granite island, and breakfast nook offer seating options for groups large and small. The kitchen and walk-in pantry feature gas stove, two ovens, two refrigerators, and two dishwashers.
Radiative in-floor heating maintains temperature throughout the year. In addition, we have two beautiful gas fireplaces (no need to collect firewood). White oak wood floors are throughout most of the home.
Location
Our home is located in The Pines at 4 O’Clock, near the base of Peak 8. The 4 O’Clock ski run and trail is a 100 yard walk away, just above the fork to the Snowflake Lift or to the Gondola. The Breckenridge Free Ride Shuttle stops at the Snowflake Lift or on Ski Hill Road a few blocks away, providing additional options for getting around town. For cross country skiers, the Breckenridge Nordic Center is only a short 0.4 mile walk or drive away from our home. For hikers accustomed to dirt trails with some elevation gain, the walk into town is 15 minutes via the 4 O’Clock trail in the summer or fall.
Property at a Glance
• 4,798 square feet
• Sleeps up to 16; 4 Kings, 1 Queen, bunkroom with Queen-over-Queen and Twin XL-over-Twin XL, and 2 additional Queen pull-out sleeper sofas
• Ski-in, ski-out to Snowflake Lift or Gondola via 4 O’clock run (Peak 8)
• Elevator access to all five levels with hand-crafted open stair and railings
• Location to shuttle, slopes, and Main St:
o Slopes: a 100 yard walk to 4 O’Clock ski run
o Shuttle: either a 0.4 mile walk at the stop next to the Nordic Center, or ski into the shuttle stop at Snowflake Lift
o Main Street: 1.5 miles by road, 0.7 miles by trail if walking in summer or fall
• Dining capacity: Up to 20 people (10 – dining table, 6 - kitchen island, 4 - breakfast nook)
• Gas fireplaces in upper great room and lower family room
• Outdoor space: Private hot tub (capacity 8), gas fire pit
• Upper deck: BBQ gas grill and outdoor seating
• Large 2 car garage temperature controlled with ping pong table and space for bicycle storage
• Driveway can accommodate 4 additional vehicles.
• Lower level entry allows for easy ski/equipment storage
• Kitchen and walk-in pantry: Fully equipped with dishes, pots, pans, and utensils. Two ovens, two dishwashers, two refrigerators, microwave.
• Laundry: Full size washer & dryer
• Lower Level Family Great Room
o Wet bar and granite island with dishwasher, sink, microwave, mini-fridge, ice machine
o Billiards table
o 85” LED LCD Smart HDTV with surround sound over linear fireplace
• Multi-use room in loft: Study with desk and game room with 70” TV and Wii gaming station
• High Speed Internet
• Keyless entry system making it more convenient to access the home without worry of losing a key.
Bedrooms
King Suite 1:
• A large sliding rail door opens to a secluded sitting area with amazing Mt. Baldy views. There is no better place to drink morning coffee than here!
• Bedroom has King bed and more mountain views
• 50” Flat screen LED LCD Smart HDTV
• Walk-in closet
• En suite:
o Amazing glass enclosed dual head shower with rain head
o Claw foot tub with views to the nature preserve
o Double sink granite vanity with private toilet
o Barn wood ceiling
King Suite 2:
• King-size bed with barnwood wall
• Custom built window seat and views of Mt. Baldy
• 50” Flat screen LED LCD Smart HDTV
• En suite: A rail door opens to the bathroom with double sink granite vanity with large tiled shower and toilet
King Suite 3:
• King-size bed
• Custom built window seat and views of Mt. Baldy
• 50” Flat screen LED LCD Smart HDTV
• En suite: Quartz vanity with sink and tiled bathtub/shower and toilet
King Suite 4:
• King-size bed
• A wall of windows looks to the beautiful meadow and nature preserve
• 50” Flat screen LED LCD Smart HDTV
• En suite: Quartz vanity with sink and tiled shower and toilet
Loft Suite:
• Secluded loft location for this bed/bath suite
• More views of Mt. Baldy
• Queen-size bed
• En suite: Granite vanity with sink, tiled shower, and toilet
Bunkroom Suite:
• Great space for kids and teens
• Double Queen-size custom bunk bed (sleeps 4)
• Double Twin-size (XL length) custom bunk bed (sleeps 2)
• Upper bunk beds have sturdy side rails
• En suite: Quartz double sinks, shower, and toilet
Communal Areas
Upper Great Room
• Large open area contains the kitchen, dining, and family room
• Stone surround gas fireplace
• 65” Flat screen LED LCD Smart TV
• Breakfast nook
• Walk-in pantry with second full refrigerator/freezer
• Access to upper deck with grill and covered outdoor seating
• Access to powder bath
Lower Level Family Room
• Large open area contains wet bar, billiards, and table tennis option
• Stone surround gas fireplace
• 85” flat screen LED LCD Smart TV
• Large sectional with queen sleeper
• Access to outdoor level with hot tub and fire pit
• Access to separate laundry room
Ski Room Entry
• Storage for skis and snow boards
• Separate ski and mudroom for additional storage of boots and helmets
Loft
• Spectacular views of Mt. Baldy!
• Enjoy this multi-purpose room as either a game room / movie hangout for teens or as a study
• 70” Flat screen LED LCD Smart HDTV
• Gaming system (Xbox/Wii) with controllers
• Sofa with Queen sleeper, and bean bags
Amenities
• All bathrooms (except the powder room) come equipped with a hair dryer, shampoo, conditioner, soap, and towels
• All equipment necessary for billiards and table tennis
• Wii game station and controls
• Pool Table and Ping Pong Table
• Board games
• Movies available through Netflix/Xfinity On Demand
• Infant Pack-n-Play and high chair/booster
• Ironing board and iron
• Several humidifiers
• Skewers for roasting marshmallows at the fire pit
Additional Property
We have also manage a 2 bed/2 bath Ski-in/out condo at nearby Tyra Summit since 2008 and are very familiar with the surrounding area and town. We welcome you to check out our condo listing if smaller accommodations are desired with the same excellent location. Combine the home and condo for even larger gatherings (approximately 300 yards apart on foot). Vrbo.com/213619 shows the property and many 5-star reviews.
Breckenridge Business License No. 678450002; Maximum overnight occupancy 16
We do not advertise on Craigslist. Please beware of scams.
The large great room and gourmet kitchen allows for gatherings in a comfortable open area with impressive beams, stone surround fireplace, and meadow views. The 10-person live edge dining table, 14-feet granite island, and breakfast nook offer seating options for groups large and small. The kitchen and walk-in pantry feature gas stove, two ovens, two refrigerators, and two dishwashers.
Radiative in-floor heating maintains temperature throughout the year. In addition, we have two beautiful gas fireplaces (no need to collect firewood). White oak wood floors are throughout most of the home.
Location
Our home is located in The Pines at 4 O’Clock, near the base of Peak 8. The 4 O’Clock ski run and trail is a 100 yard walk away, just above the fork to the Snowflake Lift or to the Gondola. The Breckenridge Free Ride Shuttle stops at the Snowflake Lift or on Ski Hill Road a few blocks away, providing additional options for getting around town. For cross country skiers, the Breckenridge Nordic Center is only a short 0.4 mile walk or drive away from our home. For hikers accustomed to dirt trails with some elevation gain, the walk into town is 15 minutes via the 4 O’Clock trail in the summer or fall.
Property at a Glance
• 4,798 square feet
• Sleeps up to 16; 4 Kings, 1 Queen, bunkroom with Queen-over-Queen and Twin XL-over-Twin XL, and 2 additional Queen pull-out sleeper sofas
• Ski-in, ski-out to Snowflake Lift or Gondola via 4 O’clock run (Peak 8)
• Elevator access to all five levels with hand-crafted open stair and railings
• Location to shuttle, slopes, and Main St:
o Slopes: a 100 yard walk to 4 O’Clock ski run
o Shuttle: either a 0.4 mile walk at the stop next to the Nordic Center, or ski into the shuttle stop at Snowflake Lift
o Main Street: 1.5 miles by road, 0.7 miles by trail if walking in summer or fall
• Dining capacity: Up to 20 people (10 – dining table, 6 - kitchen island, 4 - breakfast nook)
• Gas fireplaces in upper great room and lower family room
• Outdoor space: Private hot tub (capacity 8), gas fire pit
• Upper deck: BBQ gas grill and outdoor seating
• Large 2 car garage temperature controlled with ping pong table and space for bicycle storage
• Driveway can accommodate 4 additional vehicles.
• Lower level entry allows for easy ski/equipment storage
• Kitchen and walk-in pantry: Fully equipped with dishes, pots, pans, and utensils. Two ovens, two dishwashers, two refrigerators, microwave.
• Laundry: Full size washer & dryer
• Lower Level Family Great Room
o Wet bar and granite island with dishwasher, sink, microwave, mini-fridge, ice machine
o Billiards table
o 85” LED LCD Smart HDTV with surround sound over linear fireplace
• Multi-use room in loft: Study with desk and game room with 70” TV and Wii gaming station
• High Speed Internet
• Keyless entry system making it more convenient to access the home without worry of losing a key.
Bedrooms
King Suite 1:
• A large sliding rail door opens to a secluded sitting area with amazing Mt. Baldy views. There is no better place to drink morning coffee than here!
• Bedroom has King bed and more mountain views
• 50” Flat screen LED LCD Smart HDTV
• Walk-in closet
• En suite:
o Amazing glass enclosed dual head shower with rain head
o Claw foot tub with views to the nature preserve
o Double sink granite vanity with private toilet
o Barn wood ceiling
King Suite 2:
• King-size bed with barnwood wall
• Custom built window seat and views of Mt. Baldy
• 50” Flat screen LED LCD Smart HDTV
• En suite: A rail door opens to the bathroom with double sink granite vanity with large tiled shower and toilet
King Suite 3:
• King-size bed
• Custom built window seat and views of Mt. Baldy
• 50” Flat screen LED LCD Smart HDTV
• En suite: Quartz vanity with sink and tiled bathtub/shower and toilet
King Suite 4:
• King-size bed
• A wall of windows looks to the beautiful meadow and nature preserve
• 50” Flat screen LED LCD Smart HDTV
• En suite: Quartz vanity with sink and tiled shower and toilet
Loft Suite:
• Secluded loft location for this bed/bath suite
• More views of Mt. Baldy
• Queen-size bed
• En suite: Granite vanity with sink, tiled shower, and toilet
Bunkroom Suite:
• Great space for kids and teens
• Double Queen-size custom bunk bed (sleeps 4)
• Double Twin-size (XL length) custom bunk bed (sleeps 2)
• Upper bunk beds have sturdy side rails
• En suite: Quartz double sinks, shower, and toilet
Communal Areas
Upper Great Room
• Large open area contains the kitchen, dining, and family room
• Stone surround gas fireplace
• 65” Flat screen LED LCD Smart TV
• Breakfast nook
• Walk-in pantry with second full refrigerator/freezer
• Access to upper deck with grill and covered outdoor seating
• Access to powder bath
Lower Level Family Room
• Large open area contains wet bar, billiards, and table tennis option
• Stone surround gas fireplace
• 85” flat screen LED LCD Smart TV
• Large sectional with queen sleeper
• Access to outdoor level with hot tub and fire pit
• Access to separate laundry room
Ski Room Entry
• Storage for skis and snow boards
• Separate ski and mudroom for additional storage of boots and helmets
Loft
• Spectacular views of Mt. Baldy!
• Enjoy this multi-purpose room as either a game room / movie hangout for teens or as a study
• 70” Flat screen LED LCD Smart HDTV
• Gaming system (Xbox/Wii) with controllers
• Sofa with Queen sleeper, and bean bags
Amenities
• All bathrooms (except the powder room) come equipped with a hair dryer, shampoo, conditioner, soap, and towels
• All equipment necessary for billiards and table tennis
• Wii game station and controls
• Pool Table and Ping Pong Table
• Board games
• Movies available through Netflix/Xfinity On Demand
• Infant Pack-n-Play and high chair/booster
• Ironing board and iron
• Several humidifiers
• Skewers for roasting marshmallows at the fire pit
Additional Property
We have also manage a 2 bed/2 bath Ski-in/out condo at nearby Tyra Summit since 2008 and are very familiar with the surrounding area and town. We welcome you to check out our condo listing if smaller accommodations are desired with the same excellent location. Combine the home and condo for even larger gatherings (approximately 300 yards apart on foot). Vrbo.com/213619 shows the property and many 5-star reviews.
Breckenridge Business License No. 678450002; Maximum overnight occupancy 16
Amenities
Kitchen or Kitchenette
Internet / Wifi
Fireplace
Parking
Laundry
Balcony or Patio
Dishwasher
Hot tub or spa
TV
Ski in / Ski out
Family friendly
Map of Breckenridge, CO
££££
Ratings and reviews
5.0 / 5.0
Great house for full extended family. Excellent sleeping and gathering accommodations.
5.0 / 5.0
The home was well-stocked, very accommodating and super clean. The house manager was extremely helpful from the beginning to the end. Would definitely stay there again.
5.0 / 5.0
We had 8 adults and 6 grands 8 years old to 3 months. This place was awesome!! The house is beautiful, clean and the kitchen was great. The kids love playing outside and loved the fire pit to make s’mores . Two mornings we had a moose eating grass right by the house . Great walking trails. We couldn’t have chosen a better place to celebrate our 50th anniversary. Lisa was our hostess and she was great.
5.0 / 5.0
We had 3 families with kids ranging from 4-17. The house was very comfortable with plenty of room to spread out and relax. The house was fully stocked with kitchen supplies and spices. The location was easy to ski-in/ski-out. We skied back for lunch each day and cooked each night. Greg is a great host, super responsive and helpful with instructions. The only downside is it is not available for us to stay next year. We will definitely be back. You will not be disappointed.
5.0 / 5.0
Beautiful home and easy access to the slopes! We had a great stay and hope to come back. The house was just as pictured, fully stocked & comfortable. We had a great time. Thank you!
5.0 / 5.0
This home was amazing and lived up to the photos and description in the listing. Easy walk to the four o'clock run and close to town. Solar panels and Tesla battery powered the house when all of the other houses in the area lost electric during our stay. I would give this home a 10/10!
5.0 / 5.0
The house was in great condition and clean, we had everything we needed, ski in ski out is easy, communication was superb, I would highly recommend this house.
5.0 / 5.0
Loved the property House is beautiful. Views were beautiful. Daycare isn't as handy as we would have liked. Requires a car drive .../ car seats etc. shuttle is available but pretty long walk for kids in ski boots
5.0 / 5.0
Great home located close to 4'clock run. Perfect place for a large group. The only probably was the fooseball table. It was broken during our stay.
5.0 / 5.0
This house was perfect for our large group ski trip. The location was amazing with a short 100yd walk to the 4 o'clock run for ski in/out access. The house had everything we needed and plenty of space for everyone. The equipment and mud rooms were great to keep gear and wet shoes out of the way. We will definitely be back in the future!
5.0 / 5.0
Great house - even better than the pictures - with everything you could ever want or need for a perfect ski vacation and then some. The location is flawless - skiing in and out is a breeze and town is about 2 mins away. We even watched a moose feeding in the back yard for about 30 mins - how often can say that about a property? The owner reached out right at the time of booking to welcome us and offer to answer any questions and the property manager, Lisa, went out of her way to get us in the house hours before check-in time. This is a 5 star property with 5 star ownership and management. We rent vacation homes several times a year, every year, and this house (and owner / management) is as good as we've ever experienced. We had literally Zero complaints and recommend this property as highly as possible.
4.0 / 5.0
The house is lovely and lots of space to spread out. The time of year we stayed didn’t really present ski in ski out, but I’m sure later in the season would have been great. We had a ton of snow while we were there and the hired snow plow never came, so that was a small issue. We would stay here again.
5.0 / 5.0
Amazing house, very clean, lots of space. Also a lot of stairs.
5.0 / 5.0
Beautiful home with every amenity imaginable. Plenty of room for entire family to be together or spread out at times. Every bedroom has a nice bathroom to itself. Wonderful outdoor space. The overall home is a showcase for excellence in design and functionality.
5.0 / 5.0
We had a wonderful stay. The property is beautiful and just as described in the listing. Thank you for more wonderful memories being made for our family.
5.0 / 5.0
We had 9 adults and 2 babies (>1) stay here for a long weekend during the summer. We could not stop raving about the home- the architectural details were beautiful, the kitchen was fully stocked (dishes, appliances, spices, etc), and the layout was great. All of the bedrooms have their own space, no one is staying on top of each other, no shared walls, etc. The walk/drive into town is easy, but we also cooked in one night and had a chef come one night- both of which were super easy given the quality and space in the kitchen. We were extremely excited to see a mama moose and calf our first day there, though they never graced us with their presence again, ha!
Can't say enough good things. We loved the home and would definitely book again.
5.0 / 5.0
Fit our family's needs perfectly!
5.0 / 5.0
What else can I say except PERFECT! This house is exceptional! I selected this house because the bedroom/bathroom situation fit our family perfectly (4 couples,1 single, and a bunkroom for 6 kids). Of course, the elevator to help manage the 5 levels with heavy suitcases and groceries was a BIG plus! The large spaces were great places to be together as we cooked or played games. The only thing that concerned me (before the trip) was the small amount of outside play space the kids would have, BUT that wasn't an issue at all. They had lots of fun playing in the woods behind the house and were happily surprised to see both fox and moose!
The two refrigerators and two dishwashers were a great help for our group of 15. The house had everything we needed to cook fabulous meals, including a variety of spices. The beds were comfy. The views were sensational. Overall....just a perfect location to spend a week!
5.0 / 5.0
We had a mini family reunion at this beautiful home. The open floor plan was perfect for cooking and gathering and enjoying our short time together! We would definitely stay here again.
Tremendous property the owners must be proud to share!
5.0 / 5.0
Great location and amazing house. Fully stocked with everything you could ask for.
5.0 / 5.0
We were in Breckenridge to celebrate several milestones in our family and this home did not disappoint. It is very accurately represented online and was lovely in person! The house is extremely well laid out and had every amenity we needed. My kids loved the downstairs game room, firepit, wildlife in the yard and full size ping pong table. We appreciated the well stocked kitchen and butlers pantry, elevator and ease of staying in the home. It is truly a beautiful mountain retreat and very conveniently located. Lisa and Greg were also highly responsive and considerate about our needs/requests. We highly recommend this spot!!
5.0 / 5.0
Amazing Experience, amazing host! will definitely return to this property next year!! Highly recommend!
5.0 / 5.0
One of the best property’s we have rented, comfortable, well equipped, wanted for nothing!
Plenty of room for everyone.
Thank you for sharing your lovely home with us.
5.0 / 5.0
Great house and property for a large family gathering. Fully equipped. Great spaces and bedrooms. Would definitely rent again.
5.0 / 5.0
Our group of 13 (6 adults and 7 children) had the best time. The house was just as described with plenty of space and well stocked. It was gorgeous. We enjoyed the game room, hot tub, and location with the abiltiy to ski in/out. Would love to visit again in the summer! Thank you for making our spring break so memorable!
5.0 / 5.0
The house was perfect for our stay. We had 16 people staying at the house and there was plenty of room. The owner and property manager were great to work with and accommodating. The house was in pristine condition and we would highly recommend.
5.0 / 5.0
Top notch property.
5.0 / 5.0
Lise the property manager was great - met us upon our arrival.
The place was so well stocked - not only with kitchen appliances, but also with spices, tea, coffee, cooking spray, olive oil, napkins, etc.
It was a lovely place!
5.0 / 5.0
Property manager was wonderful, she was able to get us in early for Super Bowl Sunday. Kitchen had everything you need, the 3 levels provided a sanctuary for family members to chill on their own. Overall the house is beautiful. If I had to give one negative is the ski in ski out part. Catch the 4 o’clock run only to remove your skis and walk across the street, put your skis back on to catch the Snowflake chair.
5.0 / 5.0
We had 7 guys stay here for our annual ski trip. The house is amazing (location, quality of the interior, stocked supplies) and could easily handle a couples-trip that would double our occupancy. Because our focus was skiing, we were most worried about the ski in/ski out ability which can be dicey with certain houses. For this house, you walked to the end of road (maybe 50 yards) and jumped on the 4 o'clock run over to Snowflake lift and reversed this to come home. Great! We spent most days on the slopes, came home to the hot tub, cooked ourselves dinner, and hung out at the kitchen level playing cards or watching TV. So much room to spread out and do any needed work during the days. Would highly recommend!
5.0 / 5.0
We were blown away at the beauty and spaciousness of the house. There was something magical about each floor of the house, but the main level is something special. Beautiful views and natural lighting as well as wildlife around the property! We had a couple of foxes visit us multiple times per day.
The kitchen was wonderful and the house had every kitchen gadget imaginable for cooking whatever it is our hearts desired.
There is an incredible amount of storage in every bedroom so no one felt like they were living out of their suitcase, and the beds were so very comfortable.
I will make sure I stay in this property again next time I'm in the area and have a large enough group for the house.
5.0 / 5.0
Greg's place is everything you could imagine and more. We stayed for a long weekend with 12 friends and can't wait to go back. The ski in/ski out was perfect for our group. We hired a chef to come one night because we just couldn't pass up a meal in that gorgeous kitchen. There is not a single detail that was missed in designing this beautiful home.
5.0 / 5.0
Perfect space for our large extended family. Comfortably slept 8 adults and 7 kids (6 months - 11 years). Easy slope access right out the front door as described in the listing. Chef's kitchen which we put to good use, bringing in the Happy Cuisiniere to prepare a phenomenal 4 course meal. The house was well maintained and adequately cleaned prior to our arrival. Hot tub was used daily. The property manager, Lisa, communicated throughout the check-in and check-out process. Don't hesitate! You won't regret booking this excellent property.
5.0 / 5.0
Everyone thought house was great. The house is so well stocked with everything you need to feel at home. The kids and grandkids loved the hot tub.
5.0 / 5.0
This house was perfect for our family. They had everything that you would need for a wonderful stay to Breckenridge. Close enough to walk to town but not in the middle of the chaos. We will definitely plan another trip in the near future. If you want to stay at the house the entire trip you will not be disappointed! Amazing house and communication was spot on!
5.0 / 5.0
This house was amazing. I've never rented a VRBO before that had such a fully stocked kitchen. Whether you like to cook or just like to watch someone else cook, this house has it all. It is located in a great location. Our group had nothing but positive things to say about each of the bedrooms that were slept in. We were even greeted by some of the neighborhood foxes, one of which would actually come up the stairs, sit at the back door and watch us. We would rent this house again and again!
5.0 / 5.0
There are no words to describe the beauty of this home inside and out! We had 17 of us come for a family Thanksgiving and it was beyond magical. The accommodations are stellar and the experience is once in a lifetime for sure. My 91 year old Grandma wanted to stay forever and said she will never forget this. We will return. All you would ever need is provided. The elevator access allowed the elders to come and go freely. Wish i could give more than 5 stars.
5.0 / 5.0
Thank you so much for sharing your beautiful home with our family, Greg. It’s the perfect location on peak 8 and the house manager Lisa was easy to get ahold of and very helpful. The house was gorgeous and had everything we could have ever needed. Kitchen was huge and had all the essentials for cooking our meals and then some. The layout is perfect for big groups and the foosball and pool tables were awesome. The hot tub was a hit too! We hope to stay here again! Thank you, Greg and Lisa
5.0 / 5.0
The house is really great and everyone was accommodated comfortably. The only thing is not have an AC can become and issue when cooking during the summer/fall months. Otherwise the house was spectacular!
5.0 / 5.0
The check-in process was smooth & easy courtesy of the house manager Lisa who was very helpful & communicative when needed, which wasn’t often because this luxury home has everything you could want or need from top to bottom. I personally appreciated that the home was just on the outside of town because it gave us the privacy and views we wanted with the convenience of being close to downtown. The photos (which are of course stunning) really don’t do the property justice. We chose this home because we came to Breckenridge for a small elopement at the nearby Saw Mill Reservoir, and it accommodated our mixed group of friends and family. There is truly space to accommodate everyone, even the kiddos who may not want to hang out with the adults but can find refuge in the game room or the loft. The home has something to offer everyone. It’s worth mentioning that you’ll want to keep all of the provisions specific to a room in that room as to avoid confusion with housekeeping after your stay; i.e. bedding & towels. The checkout process was easy as well & required minimal effort. Simply take out your trash and do your dishes essentially. Overall we could not have asked for a better experience in Breck or better accommodations & look forward to coming back.
FAQs
How much does this house cost compared to others in Breckenridge?
The average price for a rental in Breckenridge is £410 per night. This rental is £1,265 above the average.
Is parking included with this house?
Yes, parking is listed as an amenity at Ski-in/Ski-Out Meadows Lane Retreat - Newly Built with Elevator. For more information, we encourage you to contact the property about where to park.
Is there a pool at this house?
We didn’t find pool listed as an amenity for this house. It may be worth double checking if a pool is important for your stay.
Is Ski-in/Ski-Out Meadows Lane Retreat - Newly Built with Elevator pet friendly?
Unfortunately, this house is not pet-friendly. Try searching again and filter for "Pets Allowed"
What amenities are available at Ski-in/Ski-Out Meadows Lane Retreat - Newly Built with Elevator?
We found 11 amenities for this rental. This includes kitchen or kitchenette, internet / wifi, fireplace, parking, and laundry.
Explore similar vacation rentals in Breckenridge
Explore all rentals in BreckenridgeBreckenridge travel inspiration
Read our blogTrends
VacationRenter Holiday Travel Trends 2023
Trends
Our Biggest Survey Yet Reveals 6 Travel Trends for Spring Break 2022
Trends
2021 in Review: VacationRenter’s Top 6 Travel Trends of the Year
Guides
The Ultimate Breckenridge Ski Trip Guide
Guides
The Slopes Are Calling: Social Distance at These Spectacular Ski Destinations
Guides
5 Marvelous Places to Celebrate Friendsgiving & Where to Stay
Guides
8 Romantic Getaways Near Denver, Colorado
Guides
Plan a Trip to the Best Ski Resorts in Colorado
