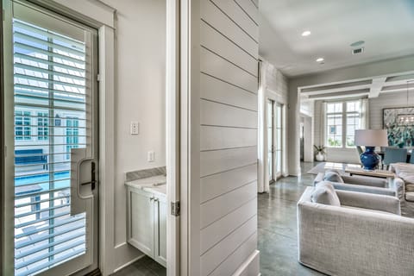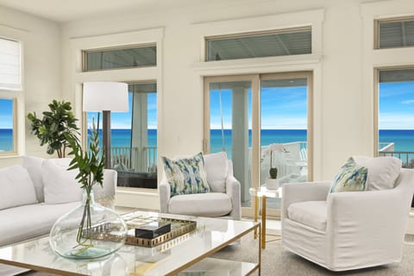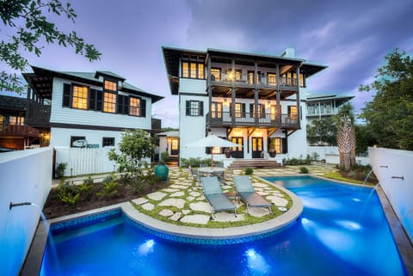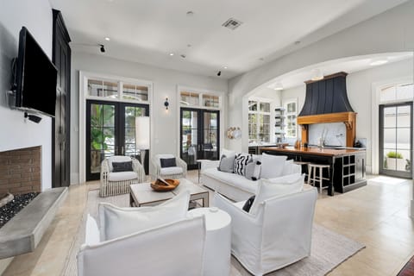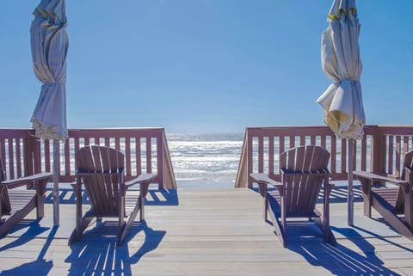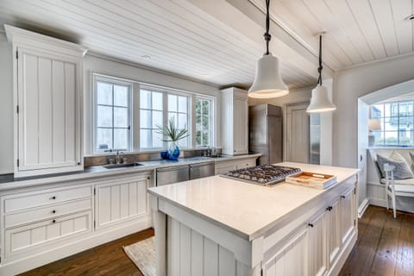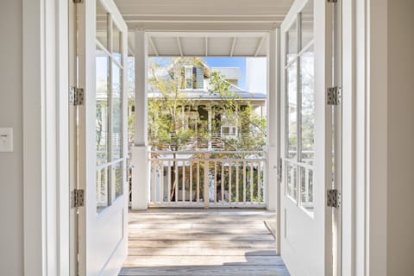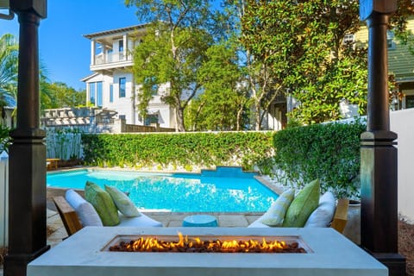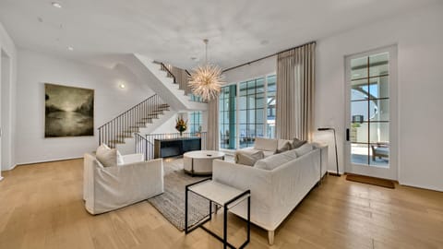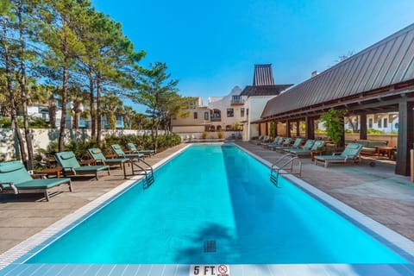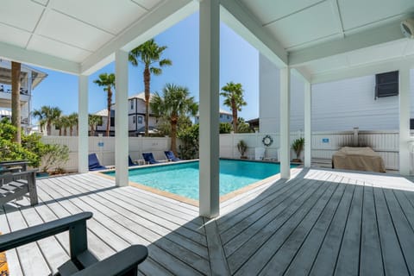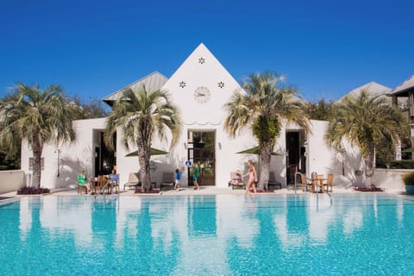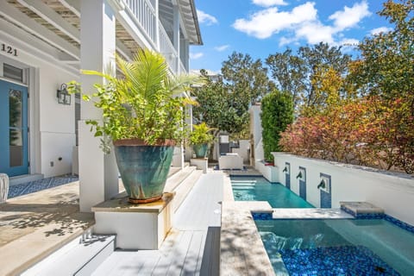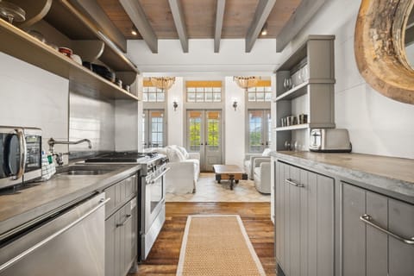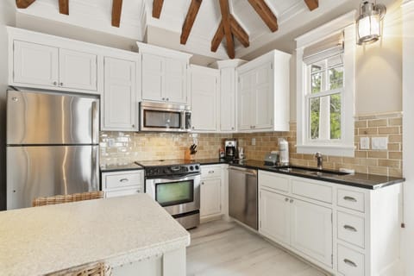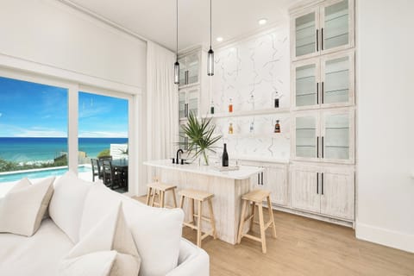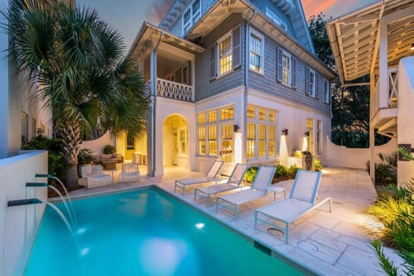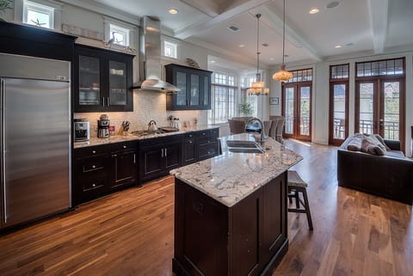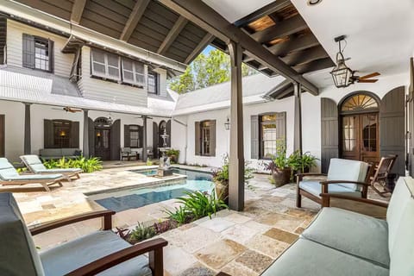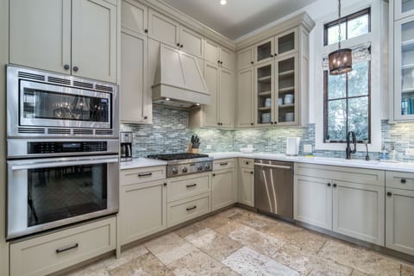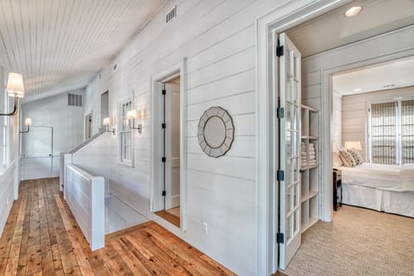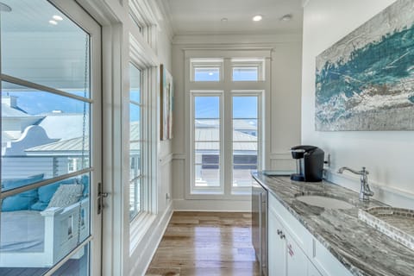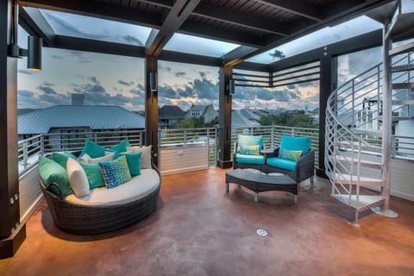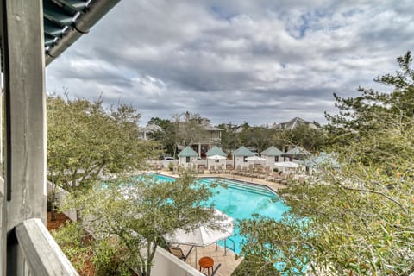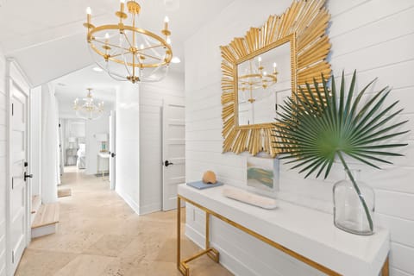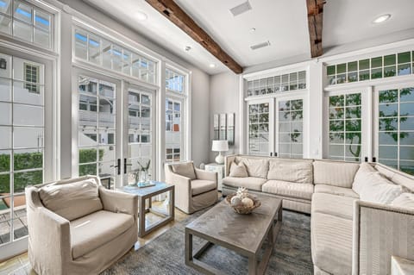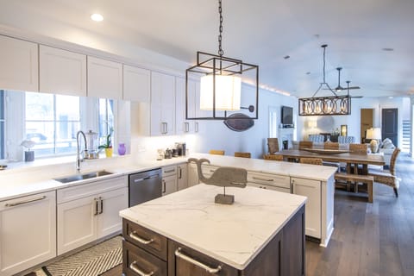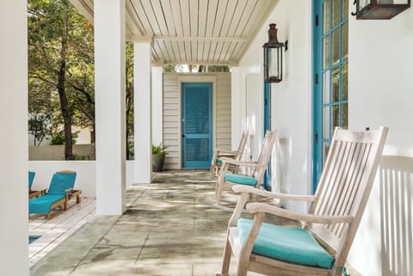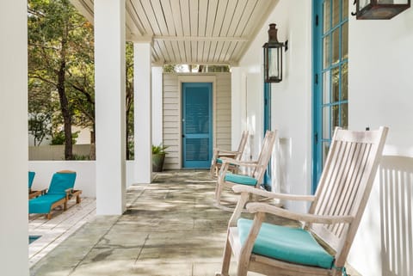Checked Out Cottage - LUXURY HOME! PRIVATE POOL, CONCIERGE SERVICES!
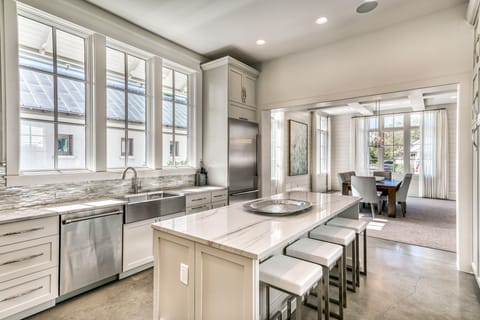
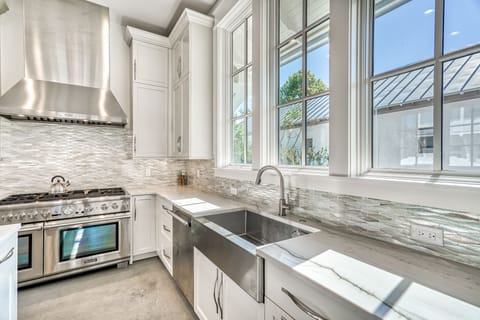
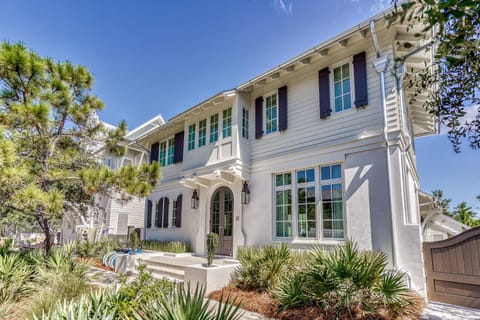
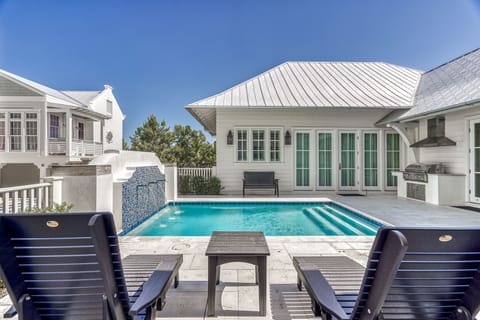
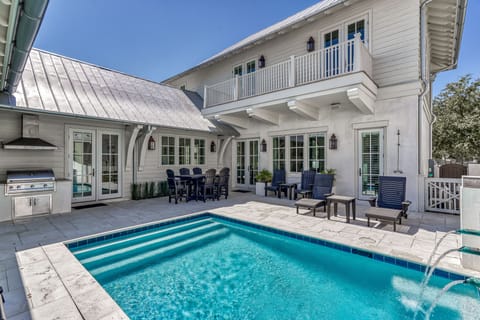
House in Rosemary Beach, FL
12 guests · 5 bedrooms · 6 baths
Reasons to book
Guests love it hereGuests give this property a top rating
Top-tier experienceOne of the higher cost properties in the area
Includes essentialsPool, Kitchen or Kitchenette, Air conditioner and more
About this house rental
"Checked Out" at 32 W Kingston Road in Rosemary Beach, FL is the definition of luxury featuring beautiful architecture, exceptional construction and only the highest quality finishes throughout. Enter through the oversized Mahogany door and into the home of your dreams! This amazing courtyard style home features a private pool and courtyard area, 4 King master bedrooms, a bunk room and 5.5 baths sleeping up to 12 guests. The unique U shape floor plan lends itself to beautiful pool and courtyard views from the living room, dining area, kitchen and master suite on the first floor as well as the second floor balcony off the guest bedrooms. The spacious open floor plan living area flows into a gorgeous kitchen sure to bring out your inner chef! Spectacular artwork can be found throughout the home as well as floor to ceiling custom tiled showers, modern decor, flat screen TV's, oversized windows, polished concrete floors on the first level and custom hardwood floors on the second level. This unique Rosemary Beach home is the perfect place for your family to be "Checked Out" from your busy lives in the real world!
Upon entering the home, you are greeted by a spacious living room and dining area which flows into the gourmet kitchen. The dining area seats 8 with seating for 4 additional guests at large kitchen island. Carrera Marble counter tops, wonderful custom cabinetry, and stainless steel Thermador appliances make up the kitchen including a farm sink and custom hood vent. The double oven features built-in steam and convection with six burner gas grill and griddle cooktop. Just past the kitchen you will find a large laundry room easily accessible from the hallway off the pool. The laundry room has an Electrolux washer and dryer, a folding station, cabinet storage, utility sink and an additional refrigerator perfect for poolside snacks and refreshments. At the end of the hallway are 2 of the home's King master bedrooms. The incredible King Master Suite features a shiplap vaulted ceiling, sitting area and private access to the pool courtyard. The en suite Master Bathroom is hidden away behind sliding barn doors and has double vanity, separate water closet, large soaking tub with hand-held sprayer and a spacious walk-in shower with bench seating and dual shower heads. Also in the bathroom is a massive walk-in closet. King Master Bedroom #2 has a hallway desk area at the entry and a spacious walk-in closet. The en suite bathroom has a double vanity, separate water closet and walk-in shower with dual shower heads.
The private pool and courtyard are situated in the center of the U shape layout easily accessible from multiple areas of the home. There is a half bathroom off the main living area which is also accessible directly from the courtyard. Just outside the bathroom is an outdoor shower head. The pool is surrounded by a spacious courtyard patio perfect for lazy afternoons and has a large Artisan grill with custom hood vent and built-in prep station.
On the second level of the home, you will find the remaining 3 bedrooms as well as a second living area. The second floor landing opens into a living area with oversized window bench seating and a hallway bathroom with a tub/shower combination. Just through a set of sliding barn doors is the Bunk Room. There are 2 sets of bunk beds (4 Twins) each with it's own reading light, open closet nooks on either side and access to the 2nd floor balcony overlooking the pool courtyard. To the left is King Master Bedroom #3 which also shares access to the balcony. The en suite bathroom features a single vanity and walk-in shower with bench seating. King Master Bedroom #4 to the right of the Bunk Room has an en suite bathroom with double vanity, walk-in shower with bench seating and dual shower heads. STR23-001350
Upon entering the home, you are greeted by a spacious living room and dining area which flows into the gourmet kitchen. The dining area seats 8 with seating for 4 additional guests at large kitchen island. Carrera Marble counter tops, wonderful custom cabinetry, and stainless steel Thermador appliances make up the kitchen including a farm sink and custom hood vent. The double oven features built-in steam and convection with six burner gas grill and griddle cooktop. Just past the kitchen you will find a large laundry room easily accessible from the hallway off the pool. The laundry room has an Electrolux washer and dryer, a folding station, cabinet storage, utility sink and an additional refrigerator perfect for poolside snacks and refreshments. At the end of the hallway are 2 of the home's King master bedrooms. The incredible King Master Suite features a shiplap vaulted ceiling, sitting area and private access to the pool courtyard. The en suite Master Bathroom is hidden away behind sliding barn doors and has double vanity, separate water closet, large soaking tub with hand-held sprayer and a spacious walk-in shower with bench seating and dual shower heads. Also in the bathroom is a massive walk-in closet. King Master Bedroom #2 has a hallway desk area at the entry and a spacious walk-in closet. The en suite bathroom has a double vanity, separate water closet and walk-in shower with dual shower heads.
The private pool and courtyard are situated in the center of the U shape layout easily accessible from multiple areas of the home. There is a half bathroom off the main living area which is also accessible directly from the courtyard. Just outside the bathroom is an outdoor shower head. The pool is surrounded by a spacious courtyard patio perfect for lazy afternoons and has a large Artisan grill with custom hood vent and built-in prep station.
On the second level of the home, you will find the remaining 3 bedrooms as well as a second living area. The second floor landing opens into a living area with oversized window bench seating and a hallway bathroom with a tub/shower combination. Just through a set of sliding barn doors is the Bunk Room. There are 2 sets of bunk beds (4 Twins) each with it's own reading light, open closet nooks on either side and access to the 2nd floor balcony overlooking the pool courtyard. To the left is King Master Bedroom #3 which also shares access to the balcony. The en suite bathroom features a single vanity and walk-in shower with bench seating. King Master Bedroom #4 to the right of the Bunk Room has an en suite bathroom with double vanity, walk-in shower with bench seating and dual shower heads. STR23-001350
Amenities
Pool
Air conditioner
Kitchen or Kitchenette
Internet / Wifi
Parking
Laundry
Balcony or Patio
Dishwasher
TV
Family friendly
Map of Rosemary Beach, FL
££££
Reviews
5.0
Fun trip, great house & good weather👏
4.0
The property was just as advertised. Very high end and clean. It is on the very back street in Rosemary Beach, farthest street from the actual beach, and a tad noisy when outside because it backs up to Hwy 98.
Our only issue was we only rent houses with heated pools over Thanksgiving week and the pool heater was not working correctly. It would warm up periodically but by the time the kids put their bathing suits on to swim, the pool would have cooled down and be too cold for them to swim. I contacted RB cottage rentals every morning about this problem and did not have good communication. Finally on Friday mid day (our next to last day there) the manager told me the pool company had contacted the owners about the problem but the owners were deciding whether to repair or replace the heater. Obviously this did us no good as we still did not have a heated pool! They refunded our $175 pool heating fee but the money was not the issue. The house was lovely but I never would have rented it if I knew the pool could not be heated The kids and I were very disappointed!
5.0
Relax
Very beautiful
FAQs
How much does this house cost compared to others in Rosemary Beach?
The average price for a rental in Rosemary Beach is £424 per night. This rental is £1,314 above the average.
Is parking included with this house?
Yes, parking is listed as an amenity at Checked Out Cottage - LUXURY HOME! PRIVATE POOL, CONCIERGE SERVICES!. For more information, we encourage you to contact the property about where to park.
Is there a pool at this house?
Yes, a swimming pool is available for use at Checked Out Cottage - LUXURY HOME! PRIVATE POOL, CONCIERGE SERVICES!. Enjoy the water!
Is Checked Out Cottage - LUXURY HOME! PRIVATE POOL, CONCIERGE SERVICES! pet friendly?
Unfortunately, this house is not pet-friendly. Try searching again and filter for "Pets Allowed"
What amenities are available at Checked Out Cottage - LUXURY HOME! PRIVATE POOL, CONCIERGE SERVICES!?
We found 10 amenities for this rental. This includes pool, air conditioner, kitchen or kitchenette, internet / wifi, and parking.
Explore similar vacation rentals in Rosemary Beach
Explore all rentals in Rosemary BeachRosemary Beach travel inspiration
Read our blogGuides
Best East Coast Beaches and Getaway Locations You Can’t Miss
Budget Travel
7 Most Affordable Snowbird Destinations for 2025
Guides
Top Activities to Try in Panama City Beach, Florida
Guides
Top Things to Do in Gulf Shores, Alabama: Adventure and Fun Await
Local Culture
Exploring Miami’s Wynwood District: Street Art, Food, and More
Guides
Fun Things to Do in Ocean City, Maryland
Local Culture
A Foodie’s Guide to the Best Dining in Orlando, Florida
Guides
Top Things to Do in Oahu and Honolulu
